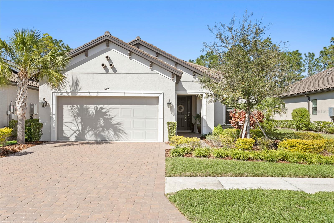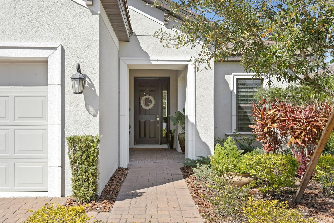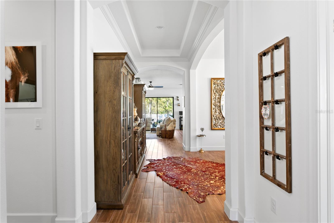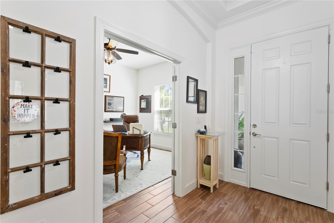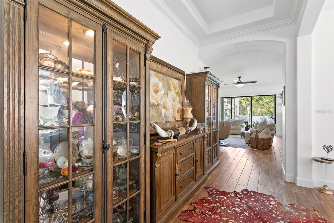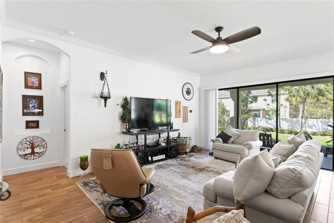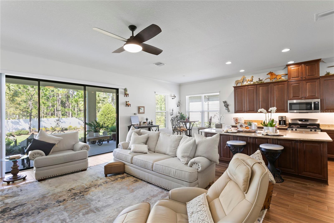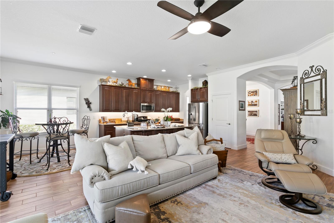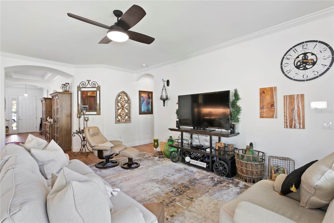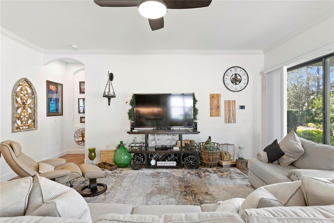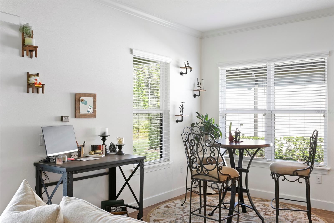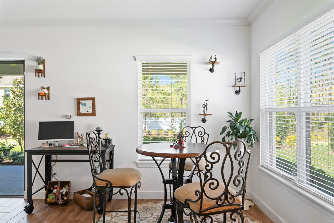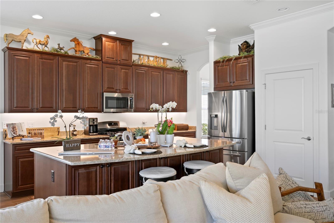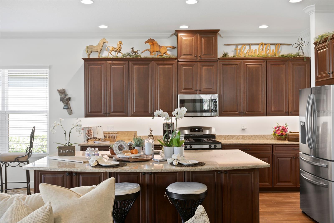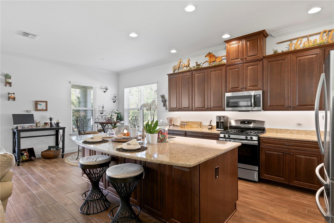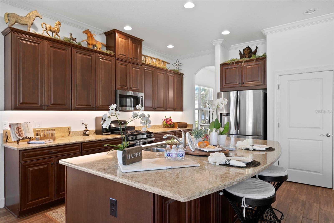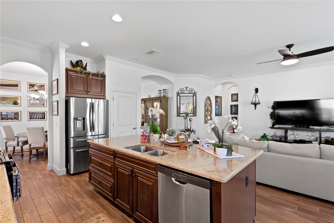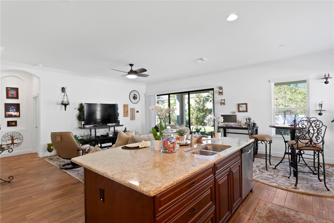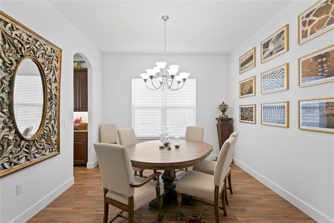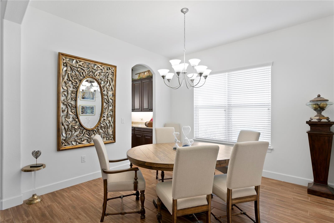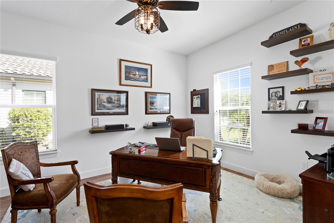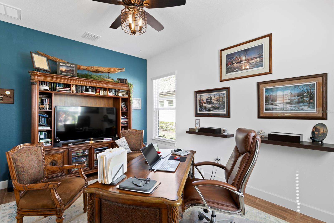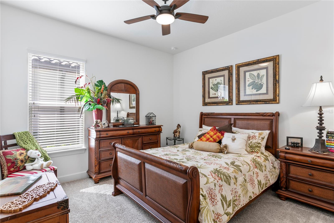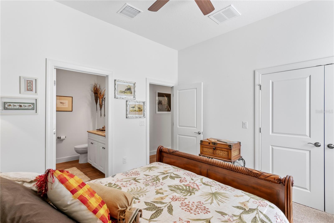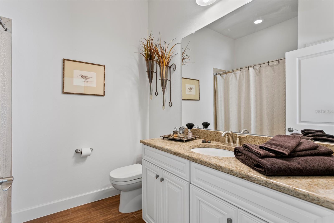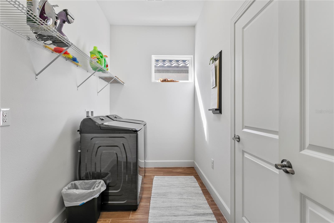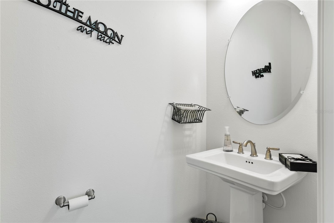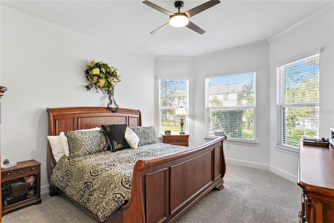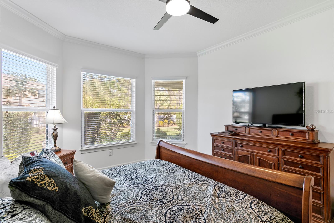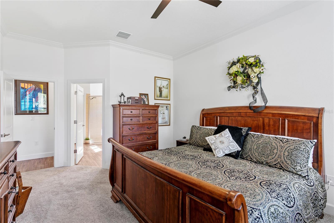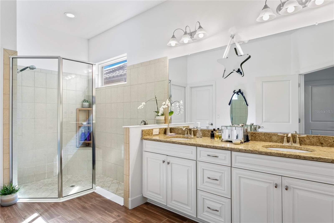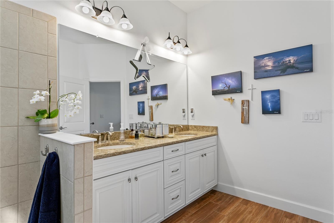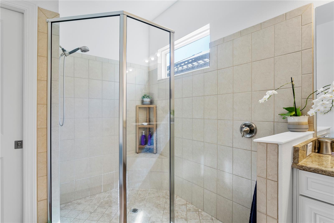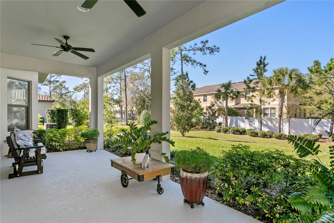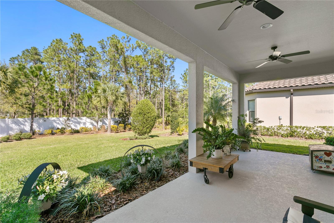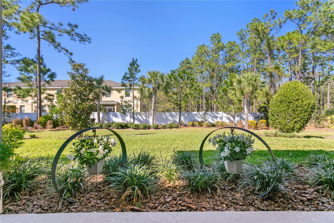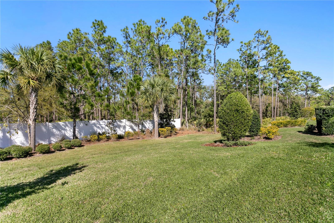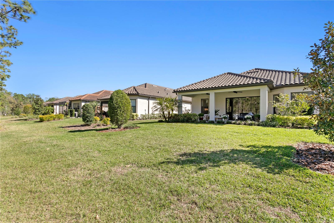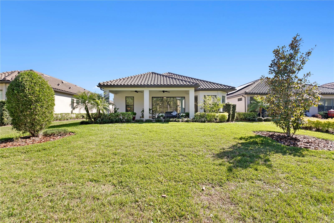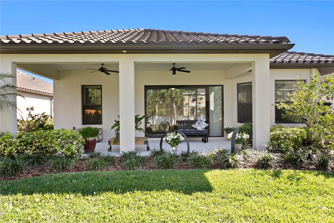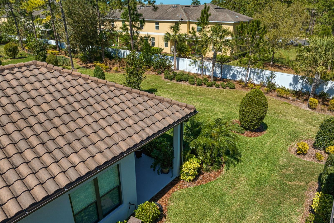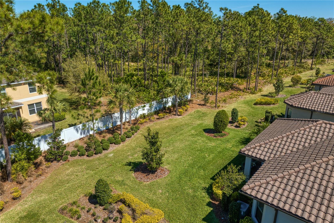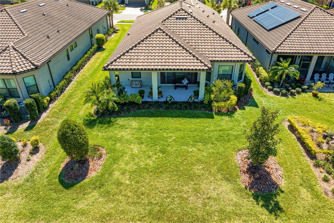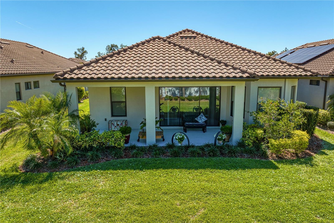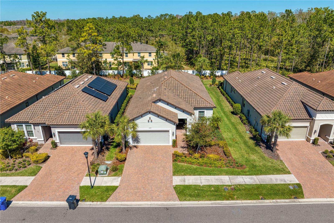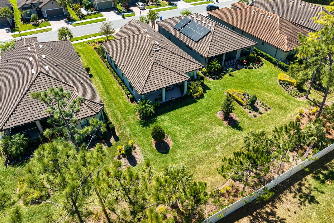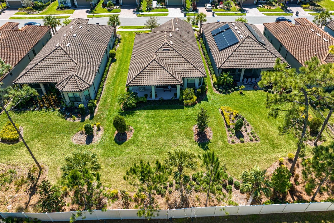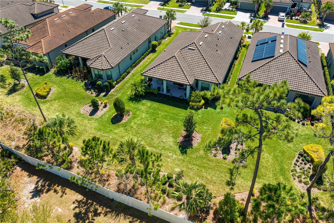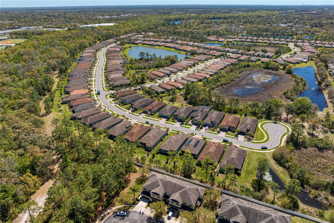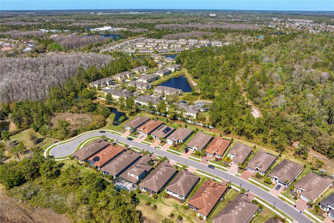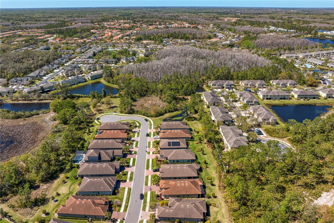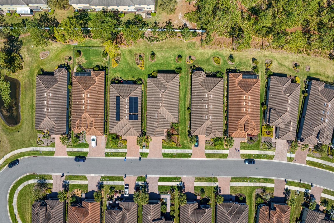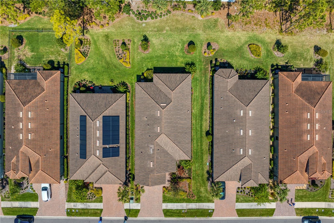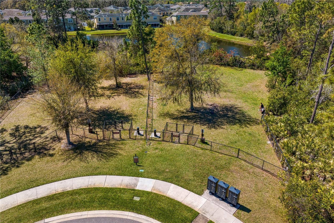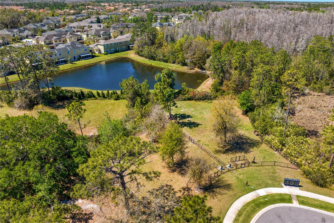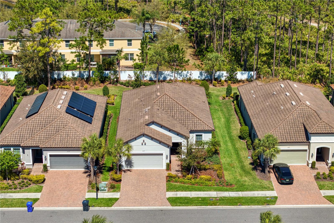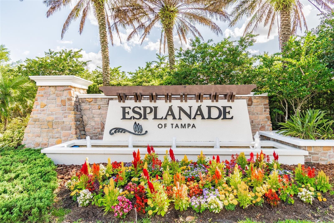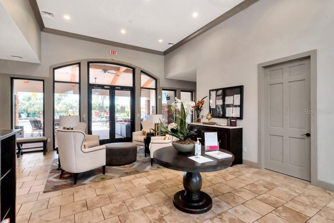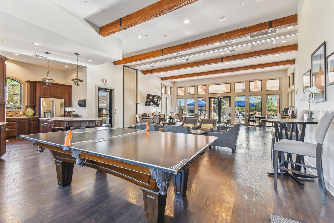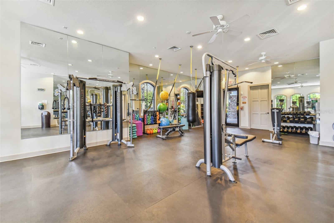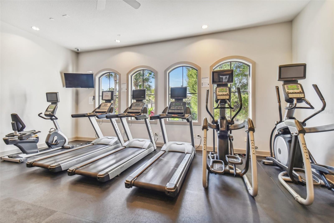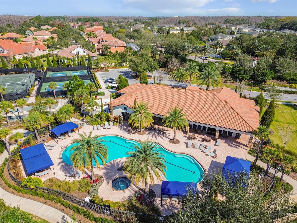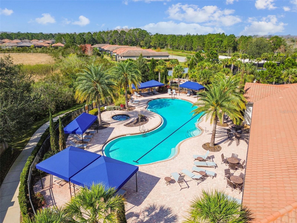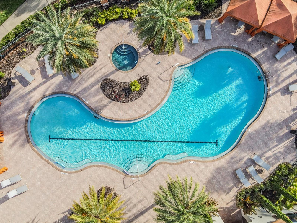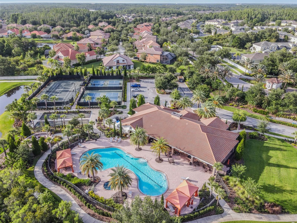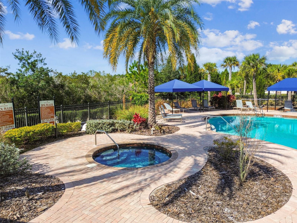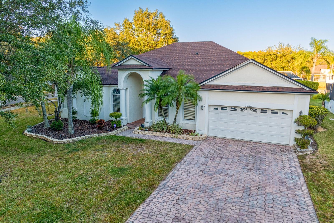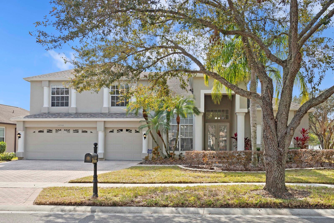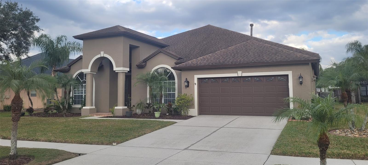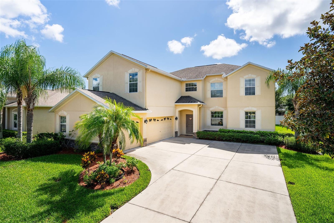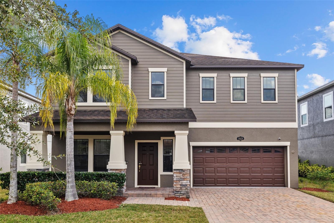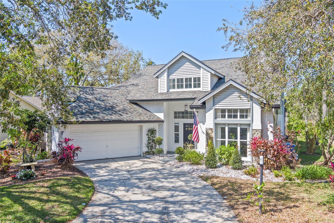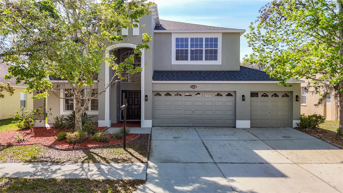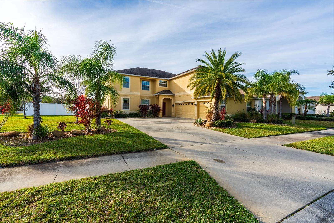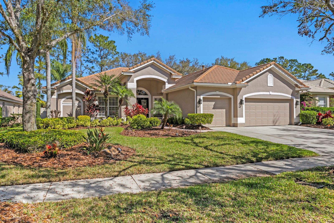20173 Umbria Hill Drive, TAMPA, FL 33647
Property Photos
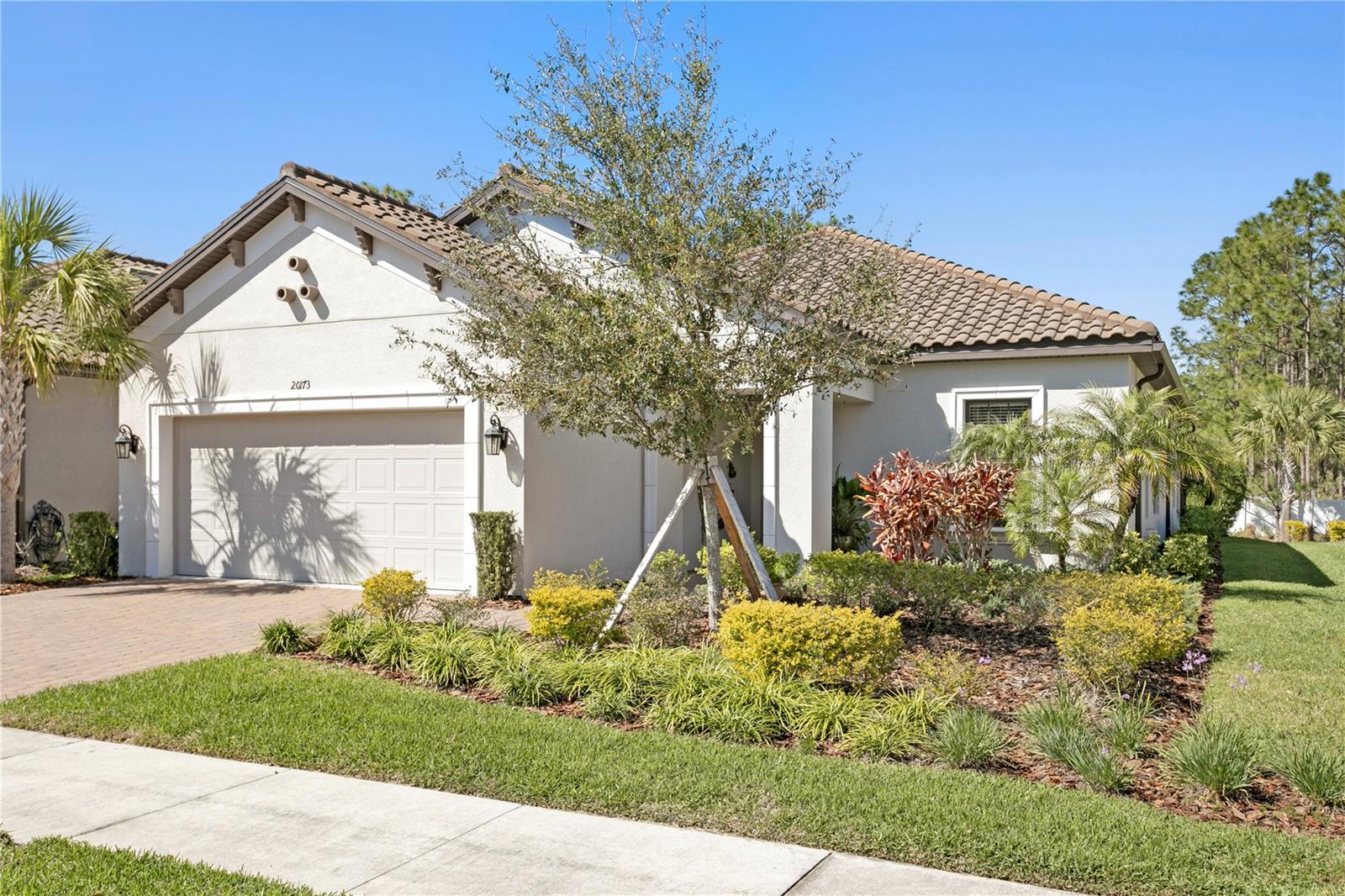
Would you like to sell your home before you purchase this one?
Priced at Only: $603,395
For more Information Call:
Address: 20173 Umbria Hill Drive, TAMPA, FL 33647
Property Location and Similar Properties





- MLS#: TB8360211 ( Residential )
- Street Address: 20173 Umbria Hill Drive
- Viewed: 62
- Price: $603,395
- Price sqft: $211
- Waterfront: No
- Year Built: 2019
- Bldg sqft: 2853
- Bedrooms: 3
- Total Baths: 3
- Full Baths: 2
- 1/2 Baths: 1
- Garage / Parking Spaces: 2
- Days On Market: 29
- Additional Information
- Geolocation: 28.1626 / -82.3643
- County: HILLSBOROUGH
- City: TAMPA
- Zipcode: 33647
- Elementary School: Turner Elem HB
- Middle School: Bartels Middle
- High School: Wharton HB
- Provided by: CORNERSTONE PROP.INTERNATIONAL
- Contact: Steve Eckhardt
- 813-929-3900

- DMCA Notice
Description
Welcome to the Taylor Morrison "Farnese" model in Esplanade of Tampa. This floorplan offers single level living with over 2,300 sq. ft. of thoughtfully designed space, blending luxury, functionality, and style. From the moment you arrive, youll be captivated by the lush landscaping, paver driveway, barrel tile roof, and elegant architectural details. Step inside to a grand foyer with tray ceilings, crown molding, and wood look ceramic tile flooring flowing throughout all main living areas. The split floor plan ensures privacy and comfort, with two spacious bedrooms, each featuring en suite bathrooms. The Owners Suite boasts crown molding, a bay window overlooking the backyard, an expansive walk in closet, double vanity, and a luxurious Roman shower. Bedroom 2 serves as a private guest retreat. Additionally, there is a flexible Office/Den with French doors, perfect for working from home or converting into a third bedroom. The heart of the home features an open concept chefs kitchen with solid surface countertops, 42" cabinetry with pull out shelving, gas range, stainless steel GE appliances, a large island with breakfast bar, and a walk in pantry perfect for entertaining. Adjacent dining spaces include a formal dining room that easily seats 10, a casual dining area, and bar seating at the island.
Expansive triple glass sliders lead to a large, covered lanai, seamlessly blending indoor and outdoor living. The backyard offers peaceful views, association maintained landscaping, and ample space to add a pool or outdoor kitchen all while retaining a generous green space.
Additional features include a powder room, an oversized laundry/utility room, and a 2 car garage with convenient interior access.
Living in Esplanade of Tampa means maintenance free luxury, giving you more time to enjoy resort style amenities, including a nearly 5,000 sq. ft. clubhouse, fitness center, resort style pool, tennis, bocce, and pickleball courts, dog park, outdoor fireplace, and miles of nature trails. The gated community is ideally located in the heart of New Tampa/Wesley Chapel, just minutes from Publix, Target, Wiregrass Mall, Tampa Premium Outlets, and endless dining and entertainment options.
Description
Welcome to the Taylor Morrison "Farnese" model in Esplanade of Tampa. This floorplan offers single level living with over 2,300 sq. ft. of thoughtfully designed space, blending luxury, functionality, and style. From the moment you arrive, youll be captivated by the lush landscaping, paver driveway, barrel tile roof, and elegant architectural details. Step inside to a grand foyer with tray ceilings, crown molding, and wood look ceramic tile flooring flowing throughout all main living areas. The split floor plan ensures privacy and comfort, with two spacious bedrooms, each featuring en suite bathrooms. The Owners Suite boasts crown molding, a bay window overlooking the backyard, an expansive walk in closet, double vanity, and a luxurious Roman shower. Bedroom 2 serves as a private guest retreat. Additionally, there is a flexible Office/Den with French doors, perfect for working from home or converting into a third bedroom. The heart of the home features an open concept chefs kitchen with solid surface countertops, 42" cabinetry with pull out shelving, gas range, stainless steel GE appliances, a large island with breakfast bar, and a walk in pantry perfect for entertaining. Adjacent dining spaces include a formal dining room that easily seats 10, a casual dining area, and bar seating at the island.
Expansive triple glass sliders lead to a large, covered lanai, seamlessly blending indoor and outdoor living. The backyard offers peaceful views, association maintained landscaping, and ample space to add a pool or outdoor kitchen all while retaining a generous green space.
Additional features include a powder room, an oversized laundry/utility room, and a 2 car garage with convenient interior access.
Living in Esplanade of Tampa means maintenance free luxury, giving you more time to enjoy resort style amenities, including a nearly 5,000 sq. ft. clubhouse, fitness center, resort style pool, tennis, bocce, and pickleball courts, dog park, outdoor fireplace, and miles of nature trails. The gated community is ideally located in the heart of New Tampa/Wesley Chapel, just minutes from Publix, Target, Wiregrass Mall, Tampa Premium Outlets, and endless dining and entertainment options.
Payment Calculator
- Principal & Interest -
- Property Tax $
- Home Insurance $
- HOA Fees $
- Monthly -
Features
Building and Construction
- Covered Spaces: 0.00
- Exterior Features: Irrigation System, Rain Gutters, Sidewalk, Sliding Doors
- Flooring: Carpet, Tile
- Living Area: 2068.00
- Roof: Tile
Land Information
- Lot Features: City Limits, Landscaped, Street Dead-End
School Information
- High School: Wharton-HB
- Middle School: Bartels Middle
- School Elementary: Turner Elem-HB
Garage and Parking
- Garage Spaces: 2.00
- Open Parking Spaces: 0.00
- Parking Features: Driveway
Eco-Communities
- Water Source: Public
Utilities
- Carport Spaces: 0.00
- Cooling: Central Air
- Heating: Central
- Pets Allowed: Yes
- Sewer: Public Sewer
- Utilities: Cable Available, Electricity Connected, Public, Sewer Connected, Water Connected
Amenities
- Association Amenities: Clubhouse, Fitness Center, Gated, Park, Pickleball Court(s), Playground, Pool, Recreation Facilities, Spa/Hot Tub, Tennis Court(s)
Finance and Tax Information
- Home Owners Association Fee Includes: Pool, Maintenance Grounds, Recreational Facilities
- Home Owners Association Fee: 1118.00
- Insurance Expense: 0.00
- Net Operating Income: 0.00
- Other Expense: 0.00
- Tax Year: 2024
Other Features
- Appliances: Dishwasher, Disposal, Microwave, Range, Refrigerator
- Association Name: Qualified Property Mgmt
- Association Phone: 813-336-8085
- Country: US
- Interior Features: Ceiling Fans(s), Kitchen/Family Room Combo, Primary Bedroom Main Floor
- Legal Description: ESPLANADE OF TAMPA PHASES 2C AND 3B LOT 342
- Levels: One
- Area Major: 33647 - Tampa / Tampa Palms
- Occupant Type: Owner
- Parcel Number: A-01-27-19-A79-000000-00342.0
- Possession: Close of Escrow
- Style: Florida, Mediterranean
- View: Garden
- Views: 62
- Zoning Code: AS-1
Similar Properties
Nearby Subdivisions
A Rep Of Tampa Palms
Arbor Greene Ph 07
Arbor Greene Ph 1
Arbor Greene Ph 2
Arbor Greene Ph 3
Arbor Greene Ph 6
Arbor Greene Ph 7
Basset Creek Estates Ph 1
Basset Creek Estates Ph 2a
Basset Creek Estates Ph 2d
Buckingham At Tampa Palms
Capri Isle At Cory Lake
Cory Lake Isles
Cory Lake Isles Ph 1
Cory Lake Isles Ph 3
Cory Lake Isles Ph 5
Cory Lake Isles Ph 5 Un 1
Cory Lake Isles Ph 6
Cory Lake Isles Phase 3
Cory Lake Isles Phase 5
Cross Creek
Cross Creek Parcel K Phase 1d
Cross Creek Ph 2b
Cross Creek Prcl D Ph 1
Cross Creek Prcl H Ph 2
Cross Creek Prcl H Ph I
Cross Creek Prcl I
Cross Creek Prcl K Ph 1a
Cross Creek Prcl K Ph 1b
Cross Creek Prcl K Ph 1d
Cross Creek Prcl K Ph 2a
Cross Creek Prcl M Ph 1
Cross Creek Prcl O Ph 1
Easton Park Ph 1
Grand Hampton
Grand Hampton Ph 1a
Grand Hampton Ph 1b1
Grand Hampton Ph 1b2
Grand Hampton Ph 1c12a1
Grand Hampton Ph 1c3
Grand Hampton Ph 2a3
Grand Hampton Ph 3
Grand Hampton Ph 4
Grand Hampton Ph 5
Heritage Isle Community
Heritage Isles Ph 1d
Heritage Isles Ph 1e
Heritage Isles Ph 2b
Heritage Isles Ph 2d
Heritage Isles Ph 2e
Heritage Isles Ph 3e
Hunters Green
Hunters Green Hunters Green
Hunters Green Prcl 13
Hunters Green Prcl 14 B Pha
Hunters Green Prcl 15
Hunters Green Prcl 18a Phas
Hunters Green Prcl 19 Ph
Hunters Green Prcl 3
Kbar Ranch
Kbar Ranch Parcel O
Kbar Ranch Prcl B
Kbar Ranch Prcl C
Kbar Ranch Prcl E
Kbar Ranch Prcl I
Kbar Ranch Prcl L Ph 1
Kbar Ranch Prcl M
Kbar Ranch Prcl O
Kbar Ranch Prcl Q Ph 2
Kbar Ranchpcl D
Kbar Ranchpcl F
Kbar Ranchpcl M
Lakeview Villas At Pebble Cree
Live Oak Preserve
Live Oak Preserve 2c Villages
Live Oak Preserve Ph 1b Villag
Live Oak Preserve Ph 1c Villag
Live Oak Preserve Ph 2avillag
Live Oak Preserve Ph 2bvil
Live Oak Preserve Phase 2a-vil
Not In Hernando
Pebble Creek Village
Pebble Creek Village 8
Richmond Place Ph 1
Richmond Place Ph 2
Tampa Palms
Tampa Palms 2c
Tampa Palms 4a
Tampa Palms Area 2
Tampa Palms Area 4 Prcl 20
Tampa Palms Area 4 Prcl 21 R
Tampa Palms North Area
The Reserve
Tuscany Sub At Tampa P
West Meadows
West Meadows Parcels 12b2
West Meadows Prcl 20a Ph
West Meadows Prcl 20b Doves
West Meadows Prcl 20c Ph
West Meadows Prcl 4 Ph 1
West Meadows Prcl 4 Ph 4
West Meadows Prcls 21 22
Contact Info

- Frank Filippelli, Broker,CDPE,CRS,REALTOR ®
- Southern Realty Ent. Inc.
- Quality Service for Quality Clients
- Mobile: 407.448.1042
- frank4074481042@gmail.com



