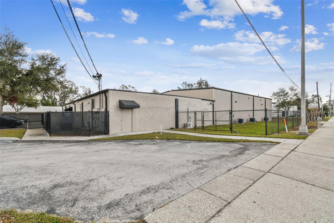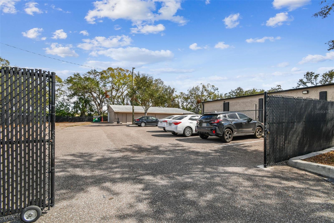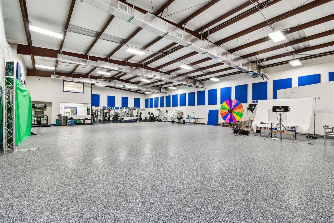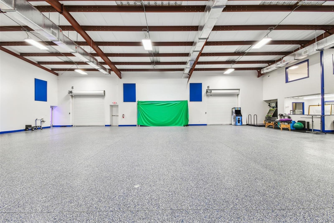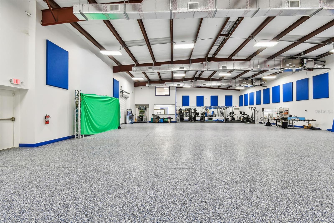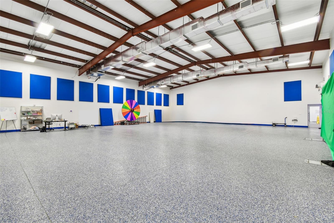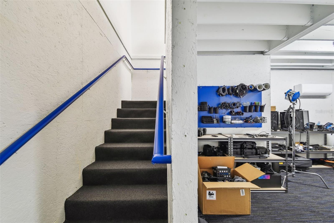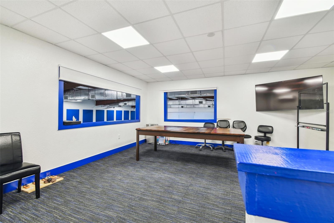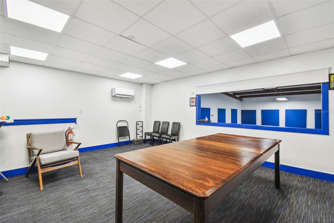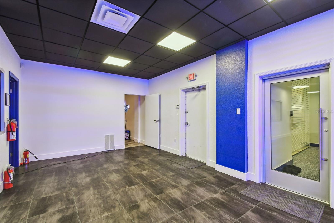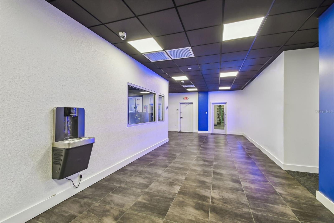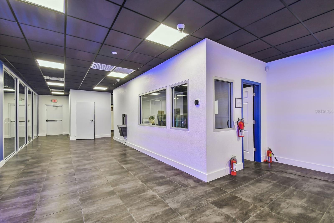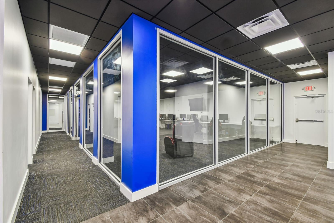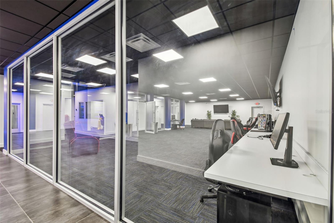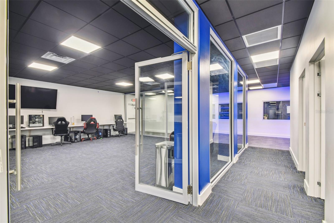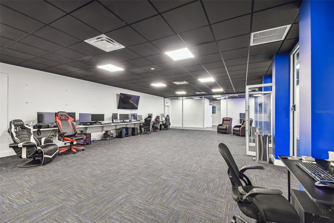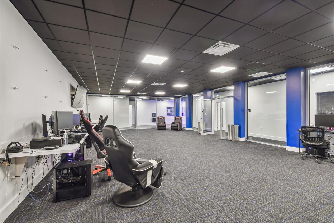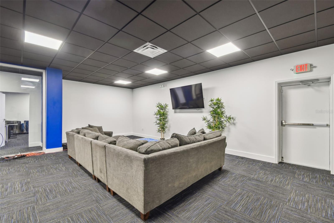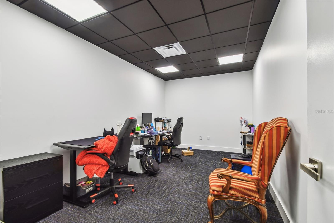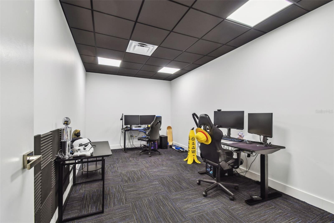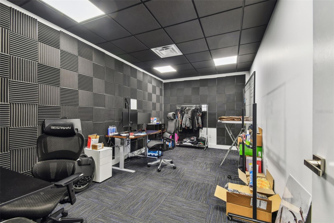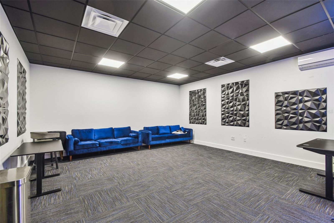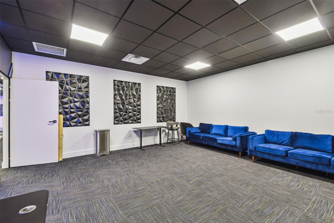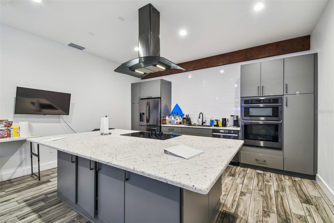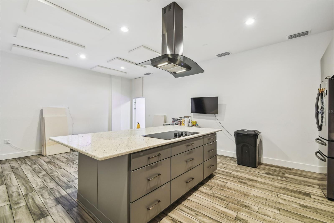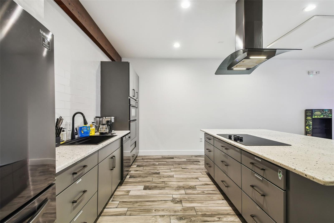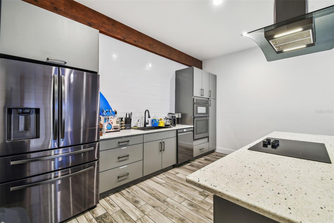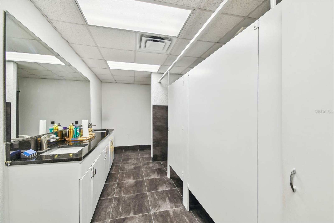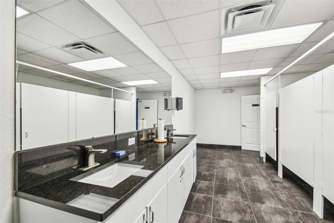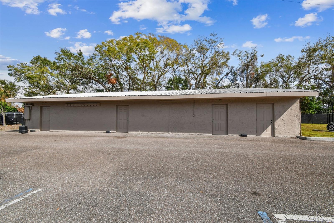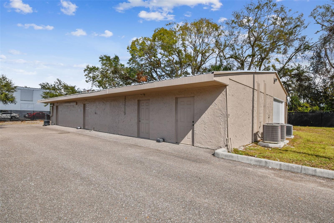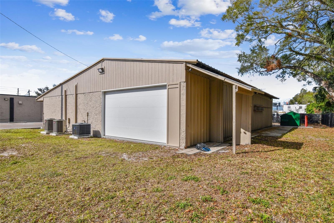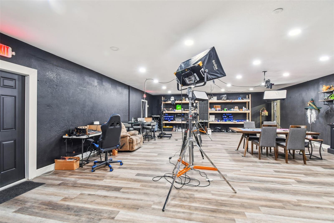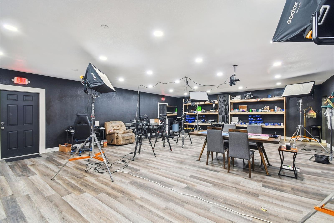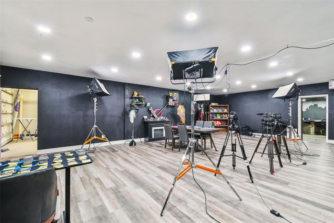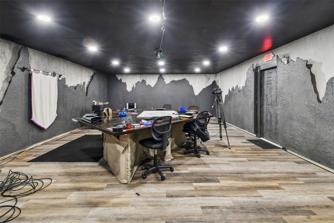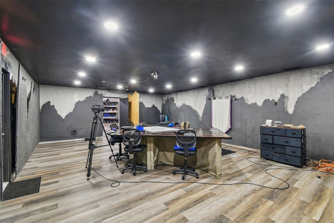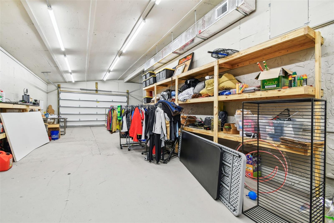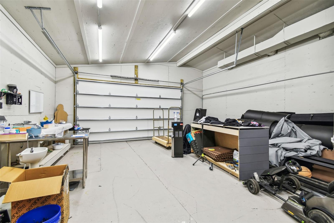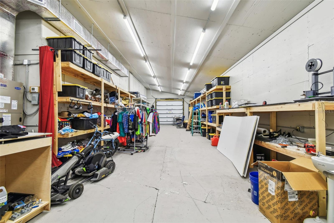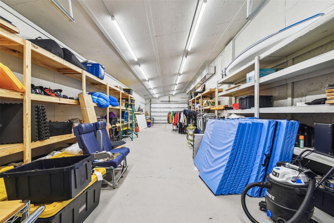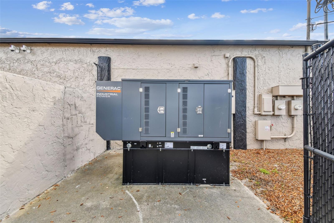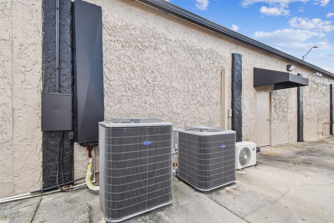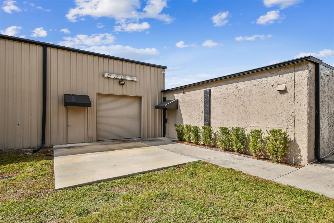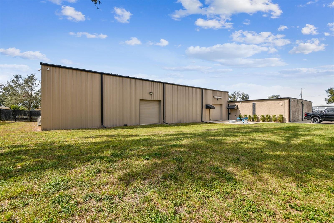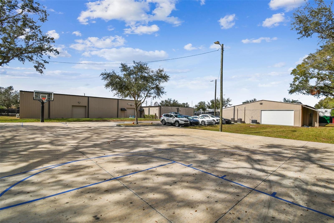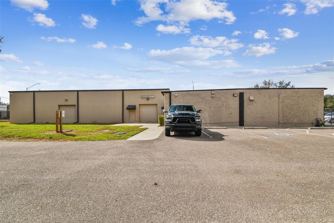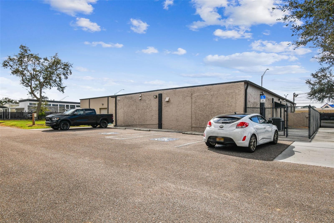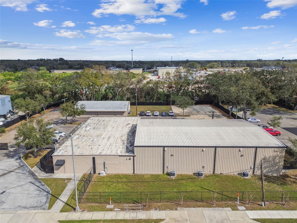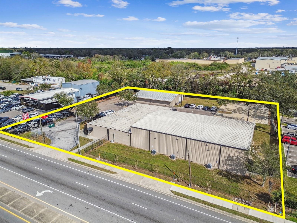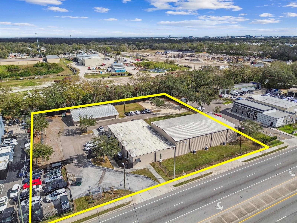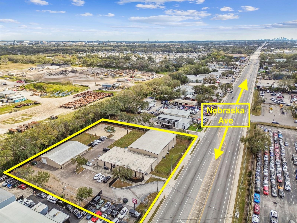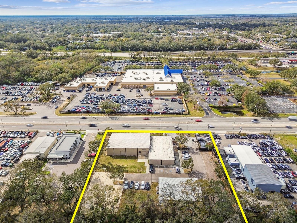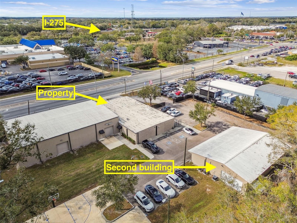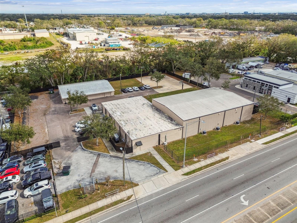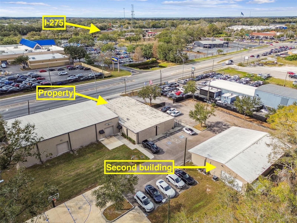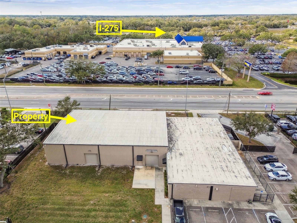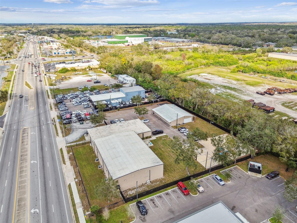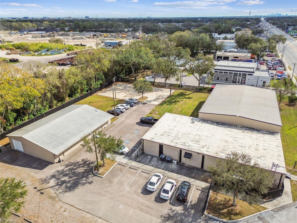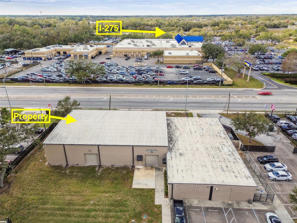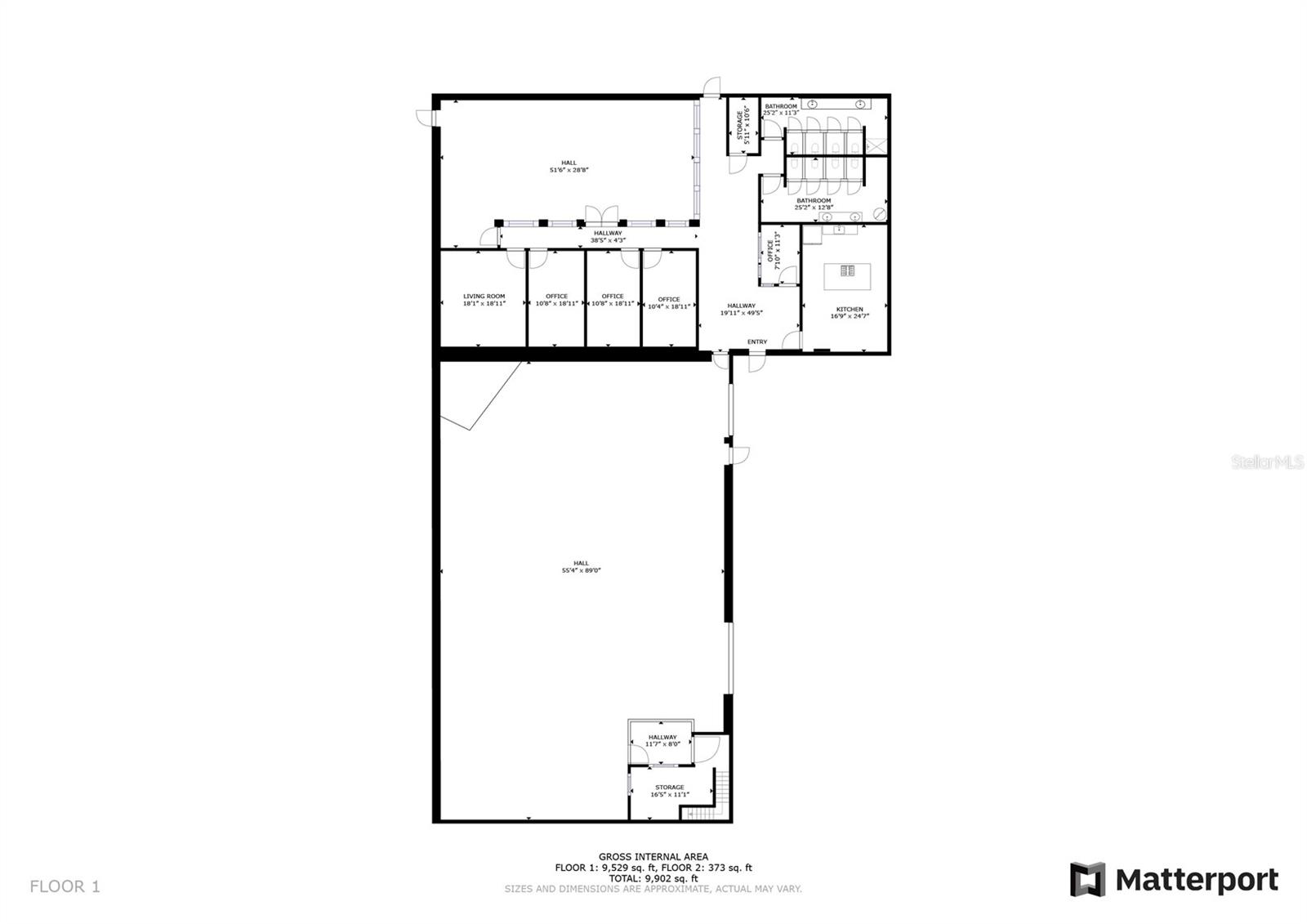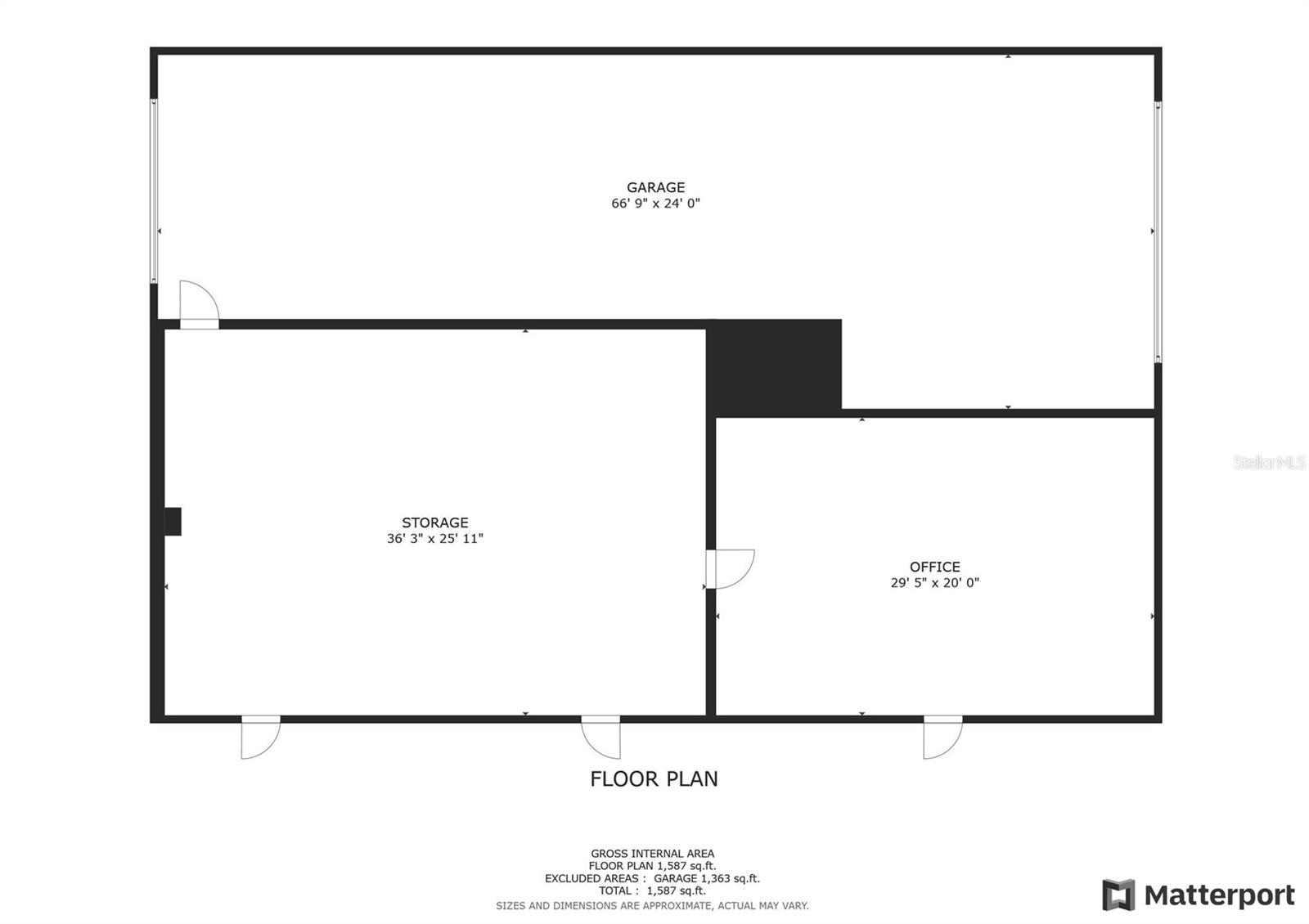14915 Nebraska Avenue, TAMPA, FL 33613
Property Photos
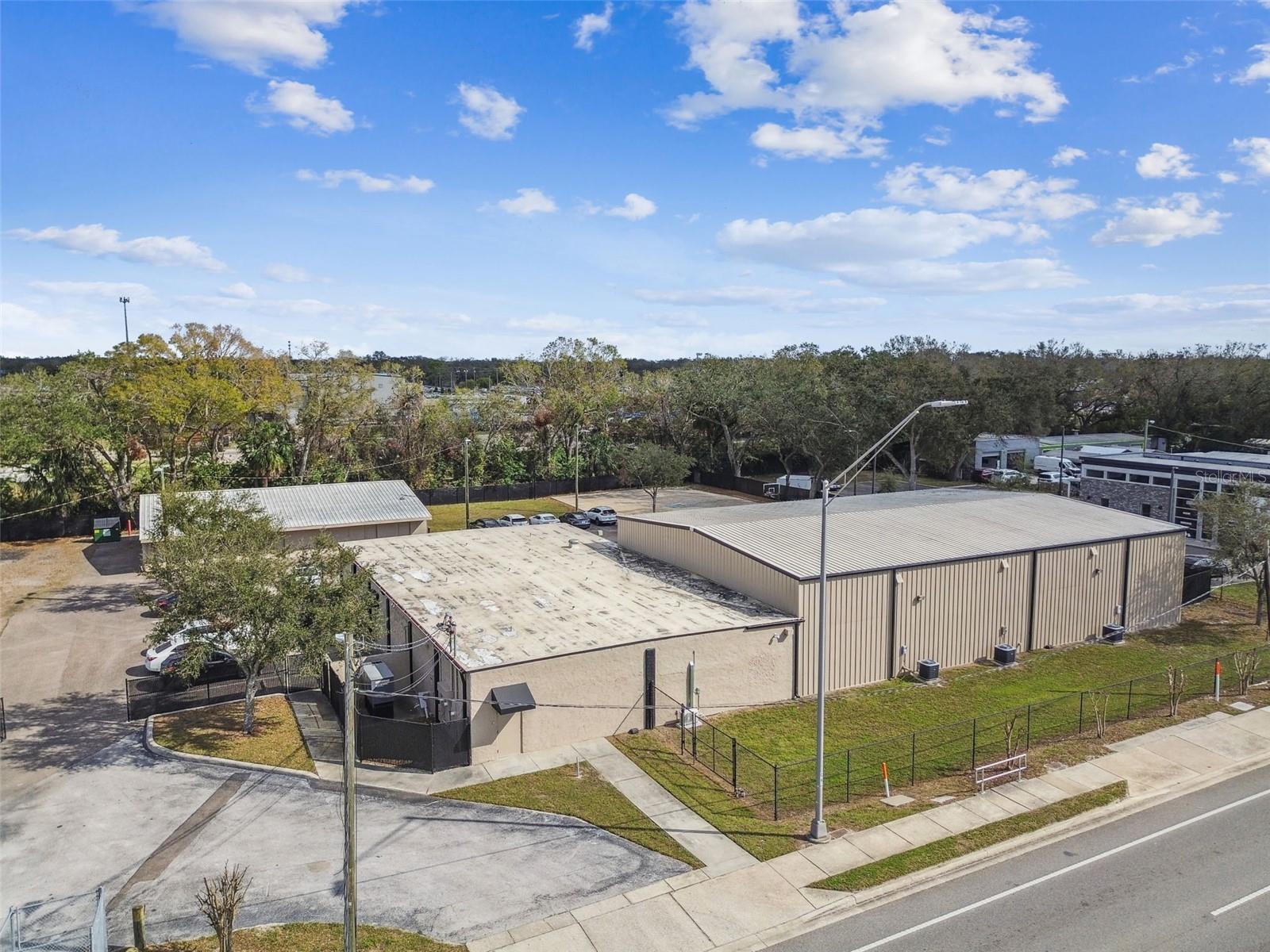
Would you like to sell your home before you purchase this one?
Priced at Only: $3,990,000
For more Information Call:
Address: 14915 Nebraska Avenue, TAMPA, FL 33613
Property Location and Similar Properties






- MLS#: TB8350963 ( Commercial Sale )
- Street Address: 14915 Nebraska Avenue
- Viewed: 67
- Price: $3,990,000
- Price sqft: $299
- Waterfront: No
- Year Built: 1956
- Bldg sqft: 13348
- Days On Market: 50
- Additional Information
- Geolocation: 28.0854 / -82.4509
- County: HILLSBOROUGH
- City: TAMPA
- Zipcode: 33613
- Subdivision: Unplatted
- Provided by: ARK REALTY
- Contact: Gabe Galdos
- 813-679-7717

- DMCA Notice
Description
This exceptional commercial property has undergone extensive remodeling, offering state of the art upgrades and a modern, high performance workspace. Ideal for a variety of business operations, this property blends functionality with high end finishes, ensuring efficiency, durability, and aesthetic appeal. Key Features & Upgrades: Completely Renovated Showroom Sleek, modern design with glass partition walls and new flooring. Advanced Electrical System New electrical panels and wiring, plus Cat 6 wiring throughout for high speed connectivity. Energy Efficiency & Backup Power 2 ft insulation throughout and a 50 KW backup power generator with a 100 gallon diesel tank for uninterrupted operations. High Impact Construction Metal roofs with polymeric coating and high impact cement boards for superior durability. Air Conditioned Warehouse 20 ft ceilings, epoxy flooring, and two new electric garage doors with openers. Upgraded Infrastructure Includes a remodeled kitchen, bathrooms, updated septic system and much more. Strategically located in a high traffic area on N Nebraska Ave just minutes to I 275, this property provides excellent visibility (255 ft frontage), accessibility, and the modern amenities businesses need to thrive (flood zone X). Move in ready and designed for efficiency perfect for showrooms, industrial operations, or mixed use businesses. Zoning Commercial Intensive
Description
This exceptional commercial property has undergone extensive remodeling, offering state of the art upgrades and a modern, high performance workspace. Ideal for a variety of business operations, this property blends functionality with high end finishes, ensuring efficiency, durability, and aesthetic appeal. Key Features & Upgrades: Completely Renovated Showroom Sleek, modern design with glass partition walls and new flooring. Advanced Electrical System New electrical panels and wiring, plus Cat 6 wiring throughout for high speed connectivity. Energy Efficiency & Backup Power 2 ft insulation throughout and a 50 KW backup power generator with a 100 gallon diesel tank for uninterrupted operations. High Impact Construction Metal roofs with polymeric coating and high impact cement boards for superior durability. Air Conditioned Warehouse 20 ft ceilings, epoxy flooring, and two new electric garage doors with openers. Upgraded Infrastructure Includes a remodeled kitchen, bathrooms, updated septic system and much more. Strategically located in a high traffic area on N Nebraska Ave just minutes to I 275, this property provides excellent visibility (255 ft frontage), accessibility, and the modern amenities businesses need to thrive (flood zone X). Move in ready and designed for efficiency perfect for showrooms, industrial operations, or mixed use businesses. Zoning Commercial Intensive
Payment Calculator
- Principal & Interest -
- Property Tax $
- Home Insurance $
- HOA Fees $
- Monthly -
Features
Building and Construction
- Covered Spaces: 0.00
- Flooring: Carpet, Ceramic Tile, Epoxy
- Living Area: 13348.00
- Other Structures: Garage(s), Other, Storage
- Roof: Metal
Property Information
- Property Condition: Completed
Land Information
- Lot Features: Sidewalk, Paved
Garage and Parking
- Garage Spaces: 0.00
- Open Parking Spaces: 0.00
- Parking Features: Parking Spaces - 19 to 30, Lighted
Eco-Communities
- Water Source: Public
Utilities
- Carport Spaces: 0.00
- Cooling: Central Air
- Electric: 200+ Amp Service, Three Phase, 440 Volts, Generator, Separate Meters
- Heating: Central, Electric
- Road Frontage Type: County Road
- Sewer: Septic Tank
- Utilities: BB/HS Internet Capable
Finance and Tax Information
- Home Owners Association Fee: 0.00
- Insurance Expense: 0.00
- Net Operating Income: 0.00
- Other Expense: 0.00
- Tax Year: 2024
Other Features
- Accessibility Features: Accessible Full Bath, Accessible Hallway(s)
- Appliances: Dishwasher, Microwave, Refrigerator
- Country: US
- Legal Description: S 250 FT OF N 1000 FT OF THAT PART OF S 1/2 OF GOV LOT 5 BETWEEN R/W OF STATE RD 45 AND RR
- Levels: One
- Area Major: 33613 - Tampa
- Occupant Type: Owner
- Parcel Number: U-31-27-19-ZZZ-000001-23510.0
- Possession: Close of Escrow
- Views: 67
- Zoning Code: CI
Nearby Subdivisions
Contact Info

- Frank Filippelli, Broker,CDPE,CRS,REALTOR ®
- Southern Realty Ent. Inc.
- Quality Service for Quality Clients
- Mobile: 407.448.1042
- frank4074481042@gmail.com



