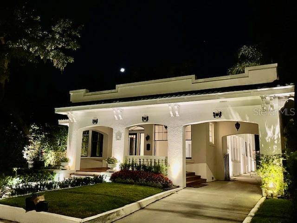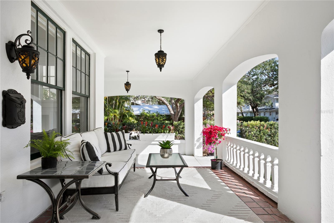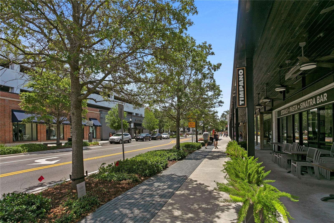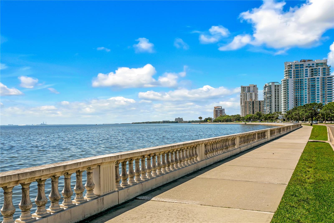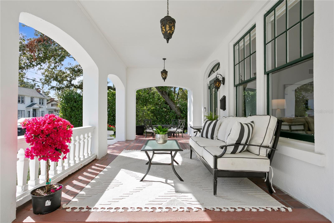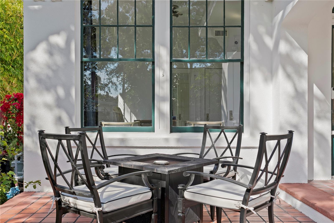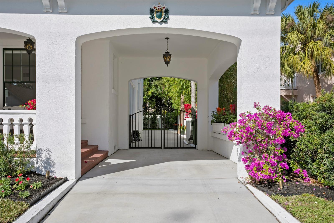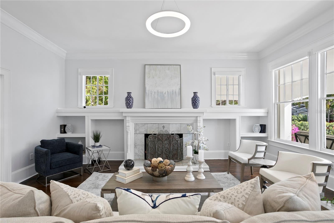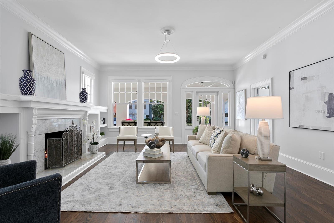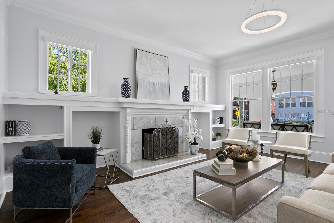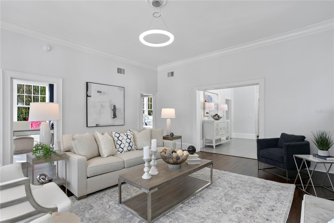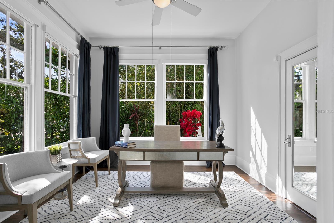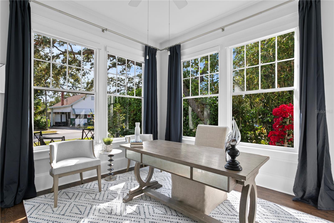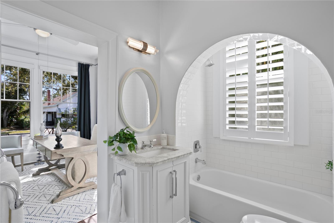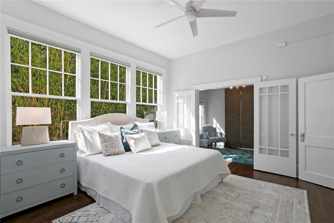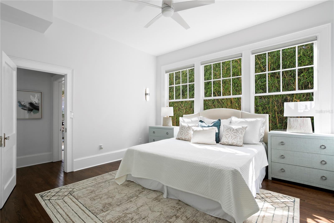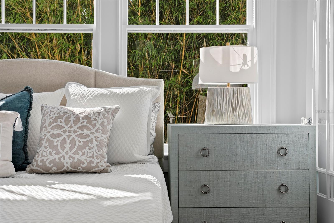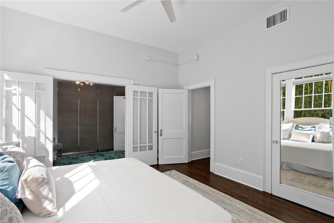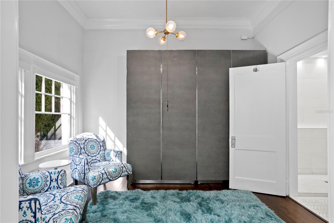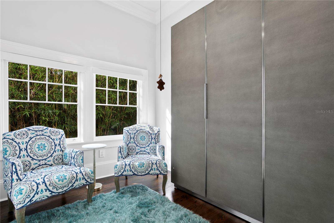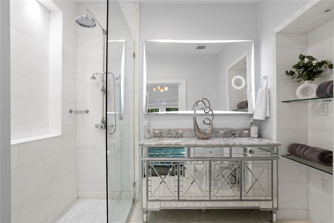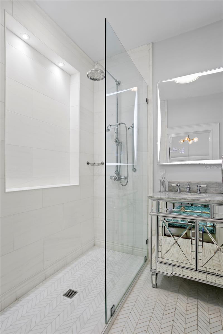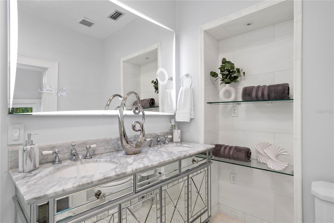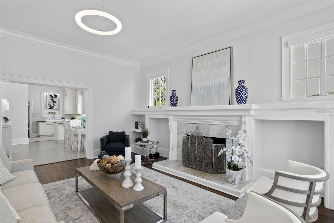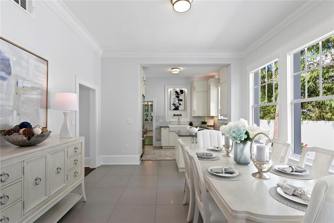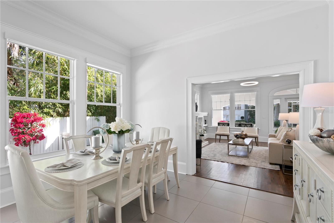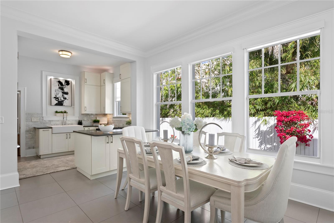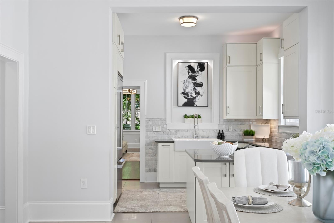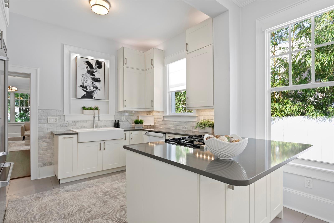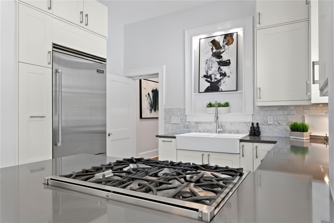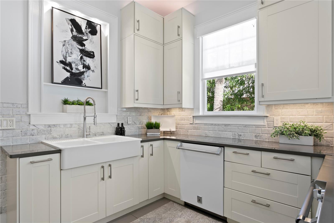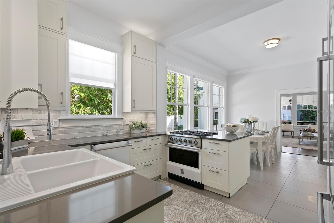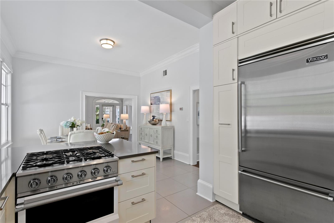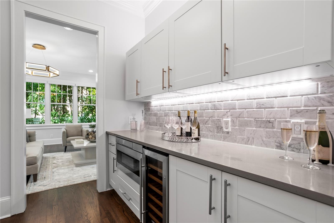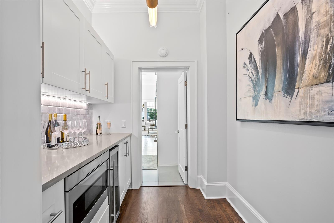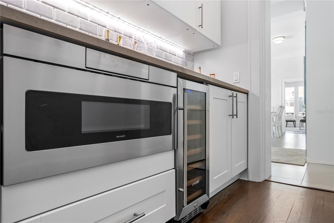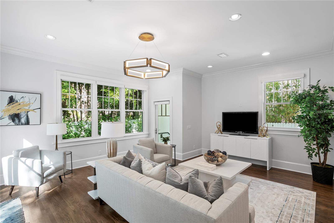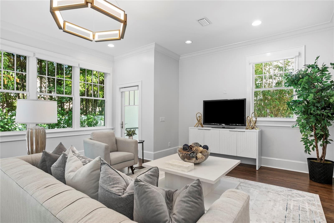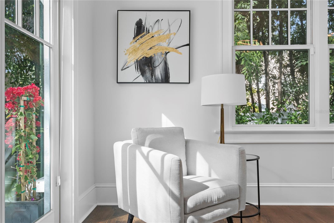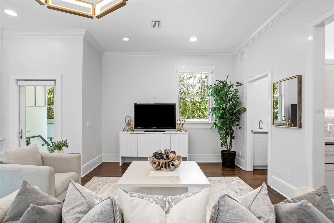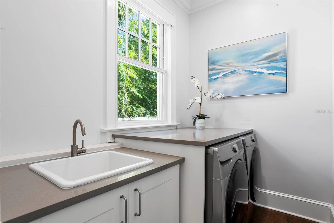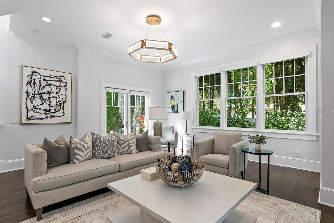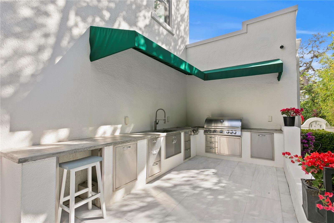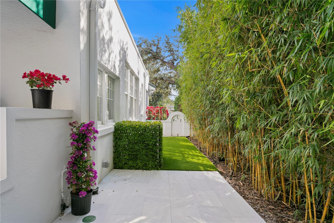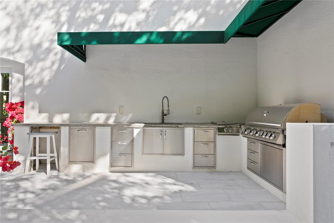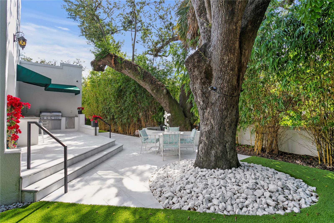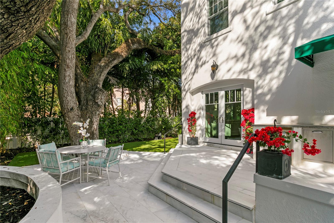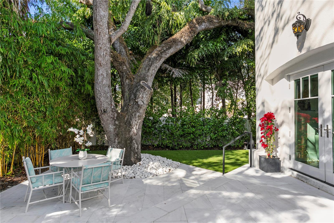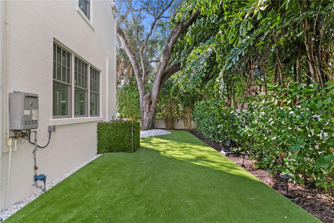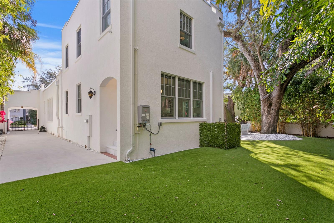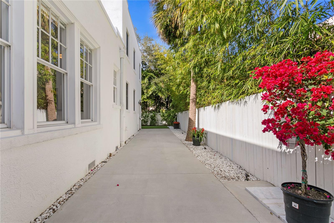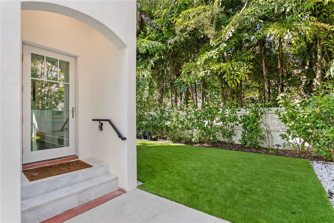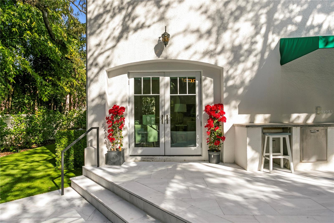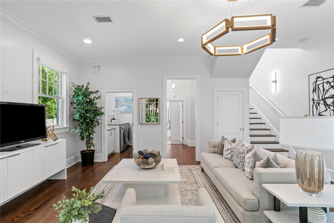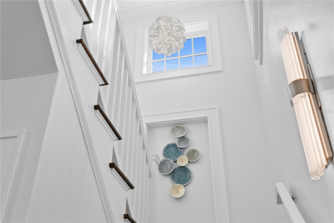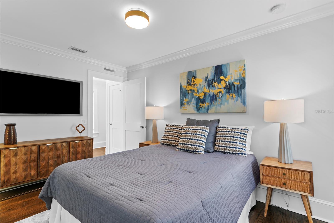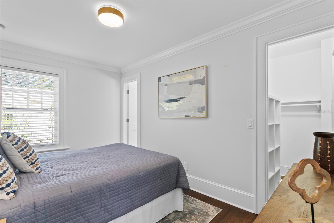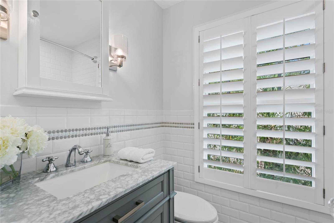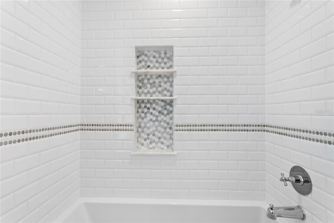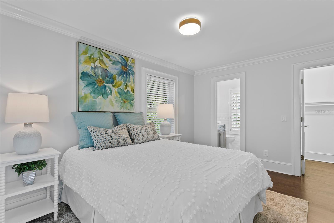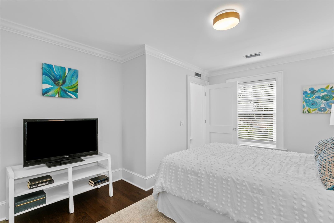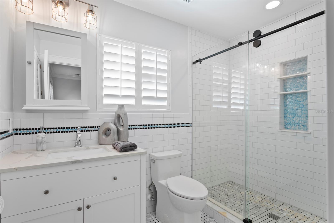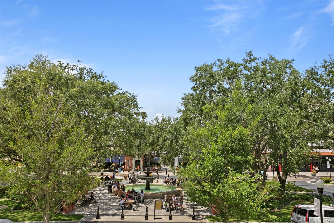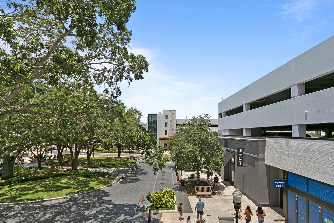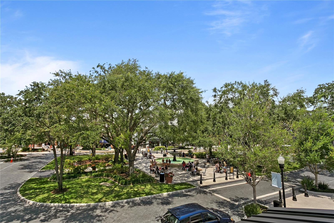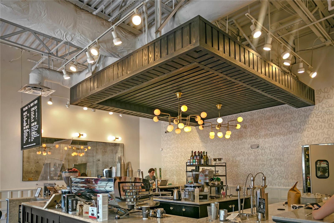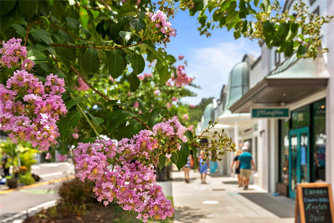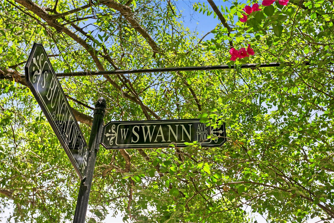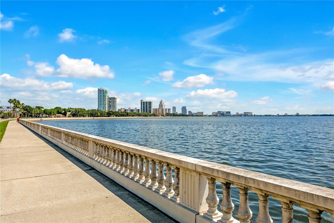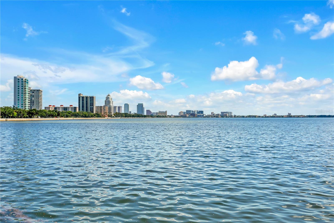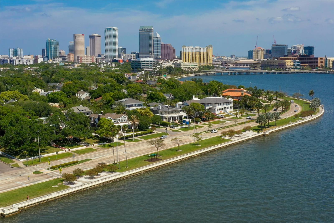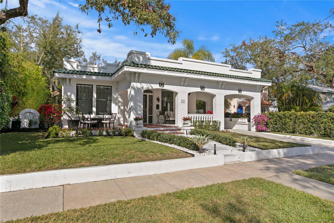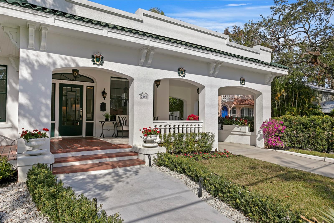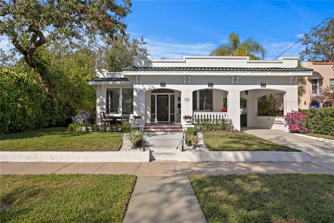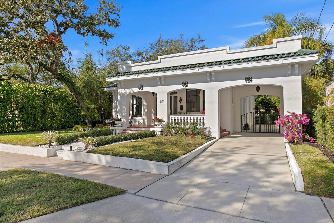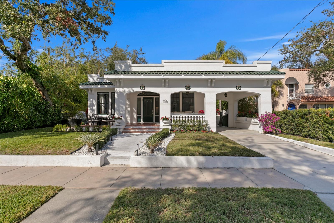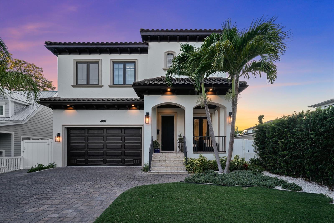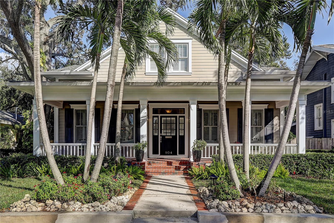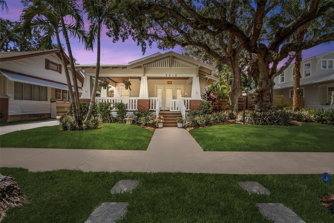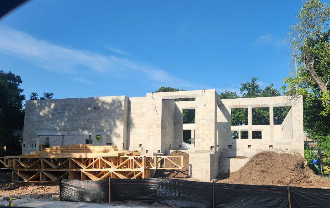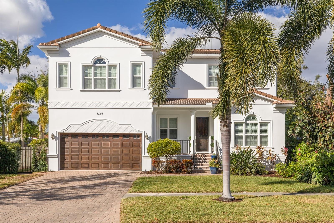2003 Dekle Avenue, TAMPA, FL 33606
Property Photos
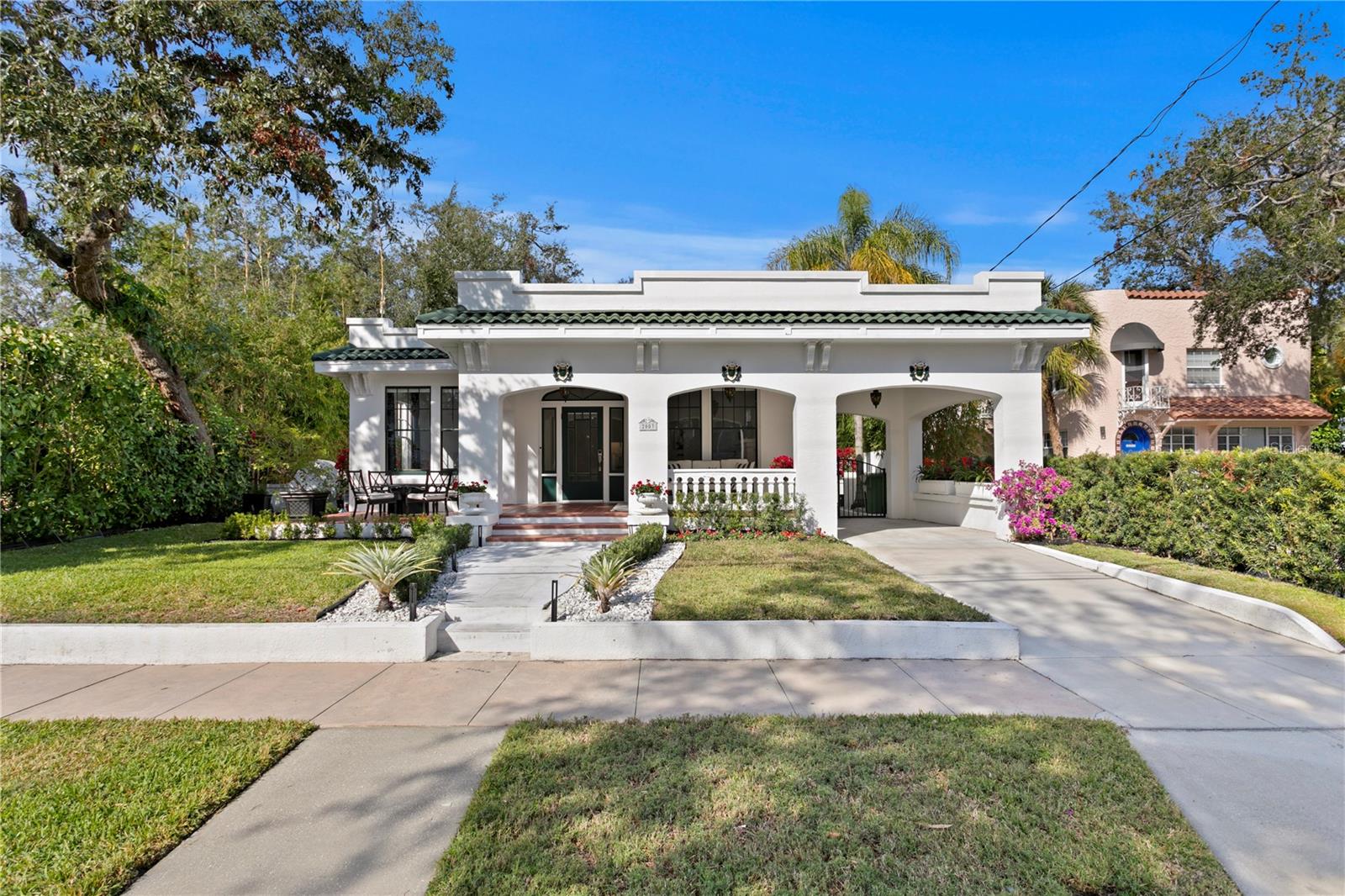
Would you like to sell your home before you purchase this one?
Priced at Only: $2,195,000
For more Information Call:
Address: 2003 Dekle Avenue, TAMPA, FL 33606
Property Location and Similar Properties
- MLS#: TB8328573 ( Residential )
- Street Address: 2003 Dekle Avenue
- Viewed: 44
- Price: $2,195,000
- Price sqft: $698
- Waterfront: No
- Year Built: 1922
- Bldg sqft: 3144
- Bedrooms: 4
- Total Baths: 4
- Full Baths: 4
- Garage / Parking Spaces: 1
- Days On Market: 26
- Additional Information
- Geolocation: 27.931 / -82.4802
- County: HILLSBOROUGH
- City: TAMPA
- Zipcode: 33606
- Subdivision: Hyde Park West
- Elementary School: Mitchell HB
- Middle School: Wilson HB
- High School: Plant HB
- Provided by: SMITH & ASSOCIATES REAL ESTATE
- Contact: Traci Burns
- 813-839-3800

- DMCA Notice
-
DescriptionWELCOME HOME to this beautiful Spanish Mediterranean home with block style architecture located in the coveted Hyde Park neighborhood with easy walkability to shops and restaurants located in the Village and to Tampas iconic Bayshore Blvd., for a walk or jog along the Bay. The home boasts mature grandfather oaks with manicured grounds and was originally built in 1922 and renovated and expanded in 2020 to add a back wing including a family room, butlers pantry, laundry and the two upstairs bedrooms, both with ensuite bathrooms. Upon arrival to the home, youre greeted with a beautiful covered front porch, perfect for relaxing at the end of the day and connecting with friends and neighbors and an private in an oasis like backyard, with a built in outdoor kitchen, expanded patio area for alfresco dining, enhanced landscape lighting and clean, pristine turf with loads of mature landscaping to enhance the ambiance. Step inside the home into the formal living room with fireplace with marble surround, flanked by built ins and loads of windows allowing beautiful natural light to fill the space. Off the living room is a bedroom, currently used as an office, connected to a charming hall bath with period tub/shower combination. As you move from the living area, you arrive at the open concept dining and kitchen enhanced with loads of storage, a pantry, newer Heston gas range, dishwasher, and a stainless Viking refrigerator. The open concept floor plan provides loads of natural light that illuminates the entire home, together with beautiful lighting fixtures, beautiful crown molding and gleaming espresso oak wood floors. The primary bedroom suite is spacious and bright with a separate wardrobe, with built in shelving, closet, and storage space and leads to the primary bath finished in gorgeous marble with an expanded shower. The newer portion of the home includes the family room and loads of upgraded impact rated windows and doors and views of grandfather oaks throughout. The separate laundry room is conveniently located off the family room. Gorgeous French doors lead you out to the private oasis backyard where you will find the perfect place to entertain under the grand oaks shade. A covered Port a Cache along the E side of the Home with a long extended driveway provides ample space for parking numerous vehicles. This home is in the gorgeous area of Hyde Park with convenient access to Tampa General Hospital; Memorial Hospital, MacDill AFB, Kate Jackson Park, and Davis Islands, 15 min. to Tampa International Airport and in top rated Mitchell Elementary, Wilson Middle, and Plant High School. What are you waiting for; call today for your private tour of this beautiful offering.
Payment Calculator
- Principal & Interest -
- Property Tax $
- Home Insurance $
- HOA Fees $
- Monthly -
Features
Building and Construction
- Covered Spaces: 0.00
- Exterior Features: French Doors, Lighting, Outdoor Grill, Private Mailbox, Sidewalk, Sprinkler Metered
- Fencing: Fenced
- Flooring: Tile, Wood
- Living Area: 2596.00
- Roof: Membrane, Shingle
Land Information
- Lot Features: Historic District, City Limits, Near Public Transit, Sidewalk, Paved
School Information
- High School: Plant-HB
- Middle School: Wilson-HB
- School Elementary: Mitchell-HB
Garage and Parking
- Garage Spaces: 0.00
- Parking Features: Curb Parking, On Street, Portico, Tandem
Eco-Communities
- Water Source: Public
Utilities
- Carport Spaces: 1.00
- Cooling: Central Air
- Heating: Electric, Natural Gas
- Pets Allowed: Yes
- Sewer: Public Sewer
- Utilities: Cable Available, Electricity Connected, Natural Gas Available, Natural Gas Connected, Public, Street Lights, Water Connected
Finance and Tax Information
- Home Owners Association Fee: 0.00
- Net Operating Income: 0.00
- Tax Year: 2024
Other Features
- Appliances: Bar Fridge, Built-In Oven, Dishwasher, Disposal, Dryer, Freezer, Microwave, Refrigerator, Tankless Water Heater, Washer
- Country: US
- Interior Features: Ceiling Fans(s), Crown Molding, Kitchen/Family Room Combo, Primary Bedroom Main Floor, Thermostat, Walk-In Closet(s)
- Legal Description: HYDE PARK WEST LOT 8 BLOCK 22
- Levels: Two
- Area Major: 33606 - Tampa / Davis Island/University of Tampa
- Occupant Type: Vacant
- Parcel Number: A-26-29-18-4TE-000022-00008.0
- Style: Historic, Mediterranean
- Views: 44
- Zoning Code: RM-24
Similar Properties
Nearby Subdivisions
Benjamins 4th Add
Benjamins 5th Add
Byars Thompson Add Davis
Davis Island
Davis Islands
Davis Islands Pb10 Pg52 To 57
Davis Islands Rep Of Pt O
Davis Islands Resub Of Lt 168
Fullers Sub
Hyde Park Place
Hyde Park West
Hyde Park West Re Rev Map
Lingerlong West Hyde Park Vil
Morrison Grove Sub
Views At North Hyde Park
Watrous Rev Map

- Frank Filippelli, Broker,CDPE,CRS,REALTOR ®
- Southern Realty Ent. Inc.
- Quality Service for Quality Clients
- Mobile: 407.448.1042
- frank4074481042@gmail.com


