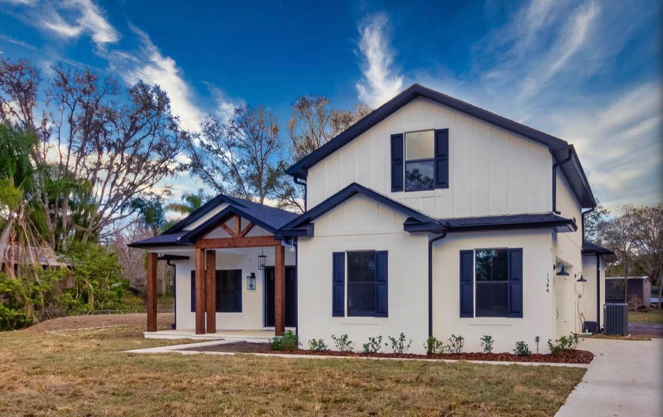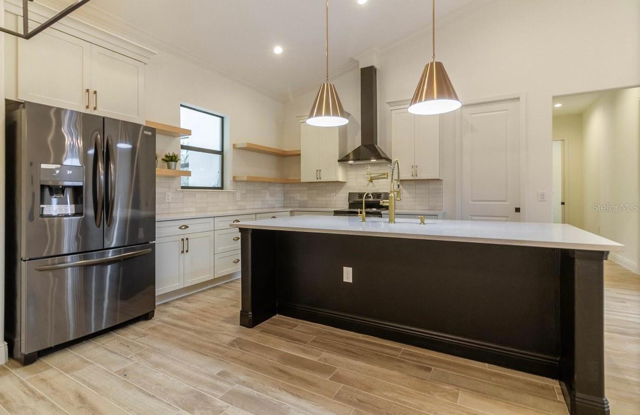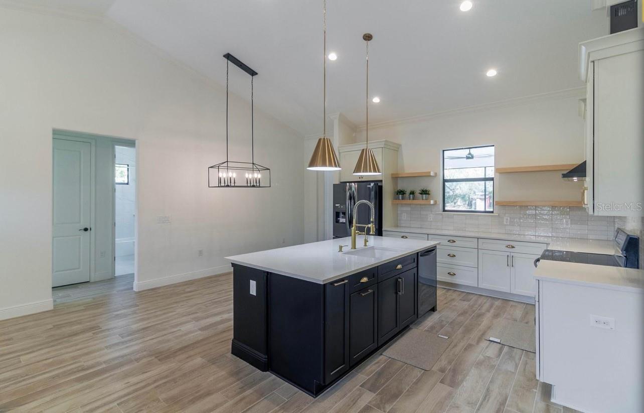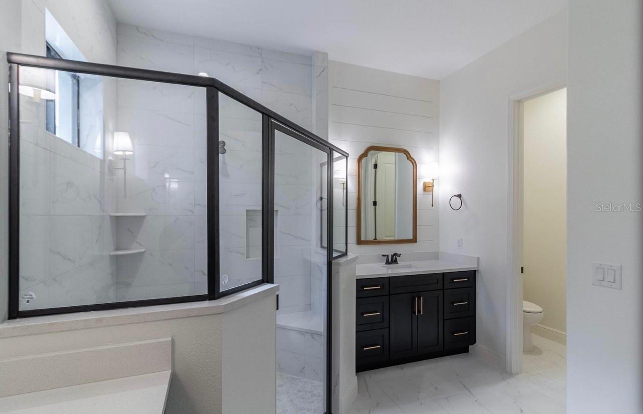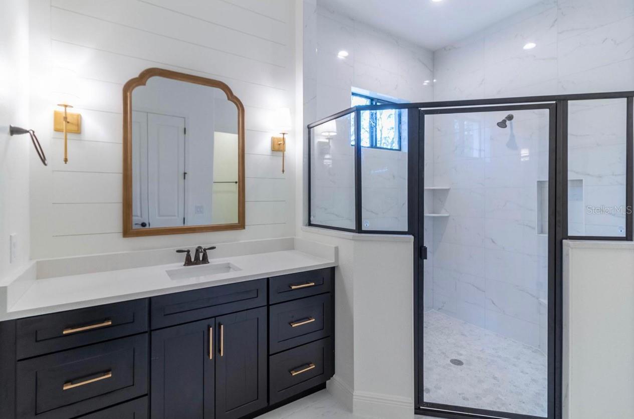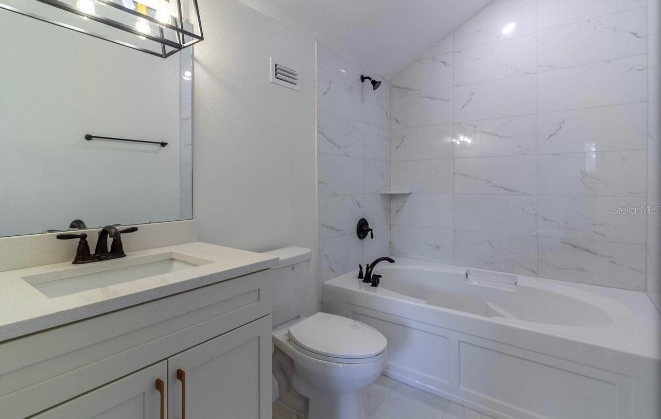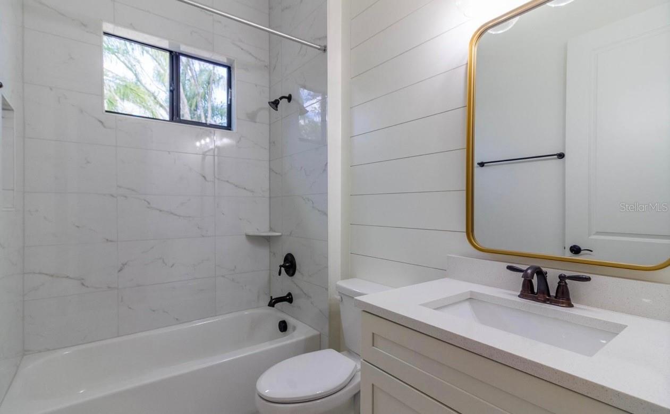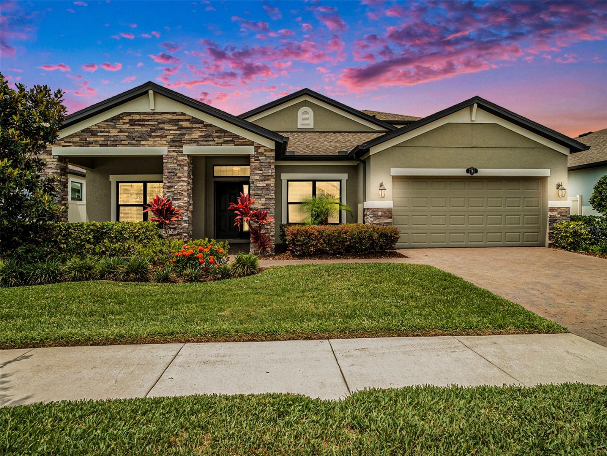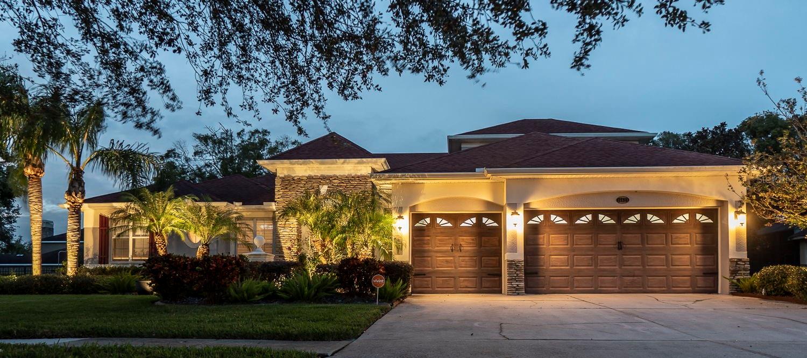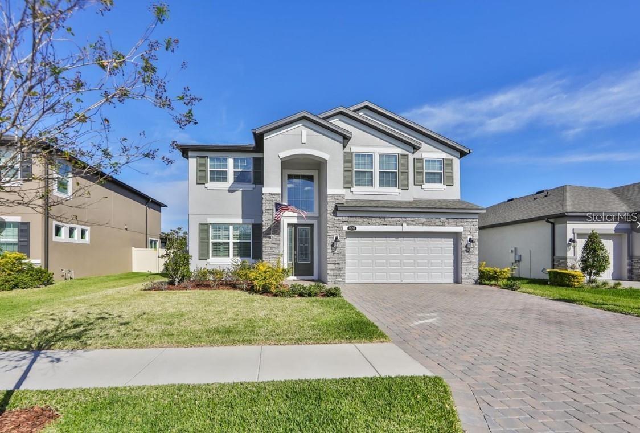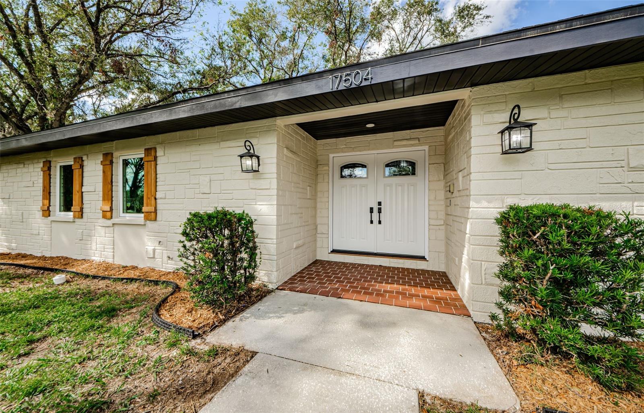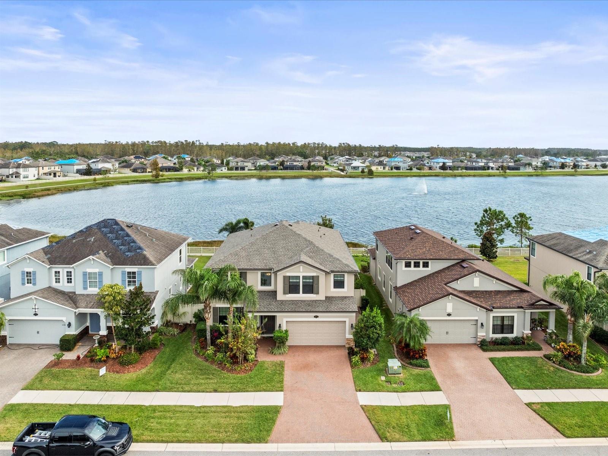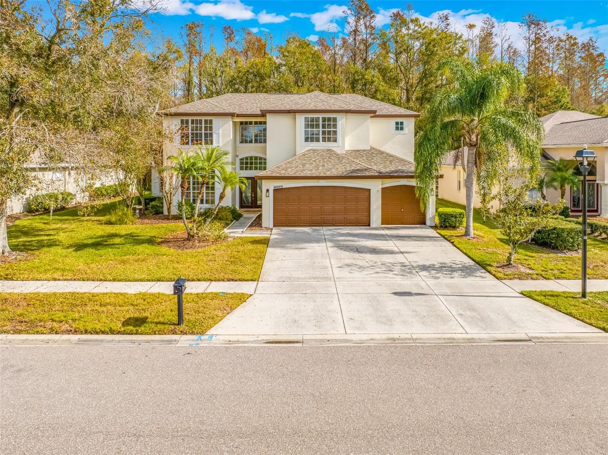1344 Wildwood Lane, LUTZ, FL 33558
Property Photos
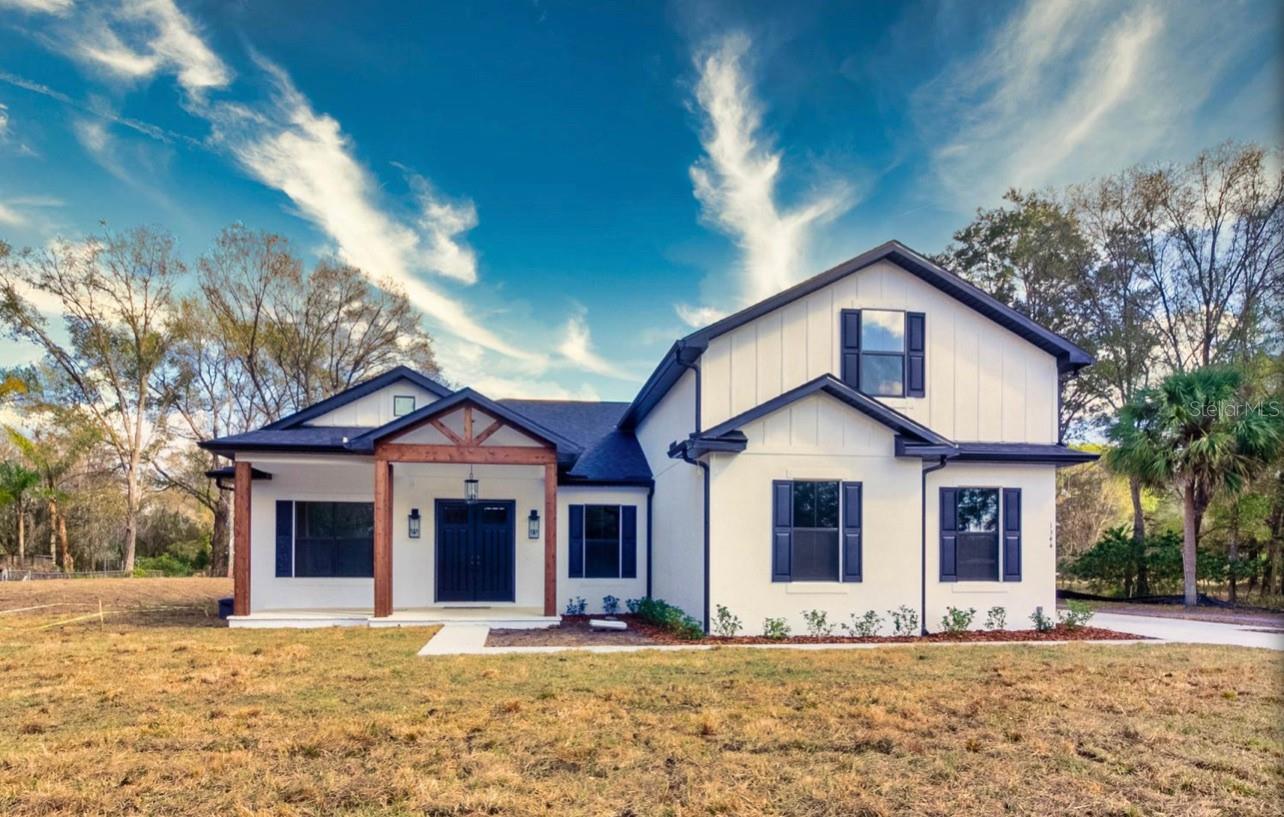
Would you like to sell your home before you purchase this one?
Priced at Only: $798,900
For more Information Call:
Address: 1344 Wildwood Lane, LUTZ, FL 33558
Property Location and Similar Properties
- MLS#: TB8323802 ( Residential )
- Street Address: 1344 Wildwood Lane
- Viewed: 24
- Price: $798,900
- Price sqft: $240
- Waterfront: No
- Year Built: 2022
- Bldg sqft: 3332
- Bedrooms: 4
- Total Baths: 3
- Full Baths: 3
- Garage / Parking Spaces: 2
- Days On Market: 45
- Additional Information
- Geolocation: 28.178 / -82.5316
- County: HILLSBOROUGH
- City: LUTZ
- Zipcode: 33558
- Elementary School: Bexley Elementary School
- Middle School: Charles S. Rushe Middle PO
- High School: Sunlake High School PO
- Provided by: RE/MAX ALLIANCE GROUP
- Contact: Craig Calhoun
- 727-845-4321

- DMCA Notice
-
DescriptionThis four bedroom, three full bath home was built in 2022 by Central Florida award winning builder, Kevco Builders. With 10 ceiling throughout the great room and kitchen features vaulted ceilings, 42 upper cabinets, solid surface countertops, stainless steel appliances, oversize pantry, and reverse osmosis water treatment system. The spacious screened back patio is perfect for relaxing after a long day at work. This home is located on a 1.03 acre property in Sierra Pines with easy access to the Sun Coast Parkway and I 75. and is centrally located to shopping, dining, and entertainment.
Payment Calculator
- Principal & Interest -
- Property Tax $
- Home Insurance $
- HOA Fees $
- Monthly -
Features
Building and Construction
- Covered Spaces: 0.00
- Exterior Features: Hurricane Shutters, Irrigation System, Private Mailbox
- Fencing: Other
- Flooring: Other
- Living Area: 2153.00
- Roof: Shingle
School Information
- High School: Sunlake High School-PO
- Middle School: Charles S. Rushe Middle-PO
- School Elementary: Bexley Elementary School
Garage and Parking
- Garage Spaces: 2.00
Eco-Communities
- Water Source: Well
Utilities
- Carport Spaces: 0.00
- Cooling: Central Air
- Heating: Central, Electric
- Sewer: Septic Tank
- Utilities: Electricity Connected
Finance and Tax Information
- Home Owners Association Fee: 0.00
- Net Operating Income: 0.00
- Tax Year: 2023
Other Features
- Appliances: Dishwasher, Disposal, Electric Water Heater, Ice Maker, Kitchen Reverse Osmosis System, Range, Range Hood, Water Filtration System, Water Purifier, Water Softener
- Country: US
- Interior Features: Cathedral Ceiling(s), Ceiling Fans(s)
- Legal Description: SIERRA PINES UNREC PLAT LOT 177 COM SE COR TH N00DEG23'37"E 1892.4 FT TH N89DEG46'50"W 4150 FT FOR POB TH N89DEG46'50"W 300 FT TH N00DEG23'37"E 150 FT TH S89DEG46'50"E 300 FT TH S00DEG23'37"W 150 FT TO POB
- Levels: Two
- Area Major: 33558 - Lutz
- Occupant Type: Owner
- Parcel Number: 32-26-18-0010-00000-13900
- Views: 24
- Zoning Code: AR
Similar Properties
Nearby Subdivisions
Birchwood Preserve North Ph 1
Calusa Trace
Calusa Trace Tr 12
Cheval
Cheval Biarritz Village
Cheval West Village 5b Phase 2
Cheval West Village 8
Cheval West Village 9
Cheval West Villg 4 Ph 1
Cheval West Villg 4 Ph 2
Cheval West Villg 7 Deauvill
Cypress Ranch
Frenchs Platted Sub
Heritage Harbor Ph 2c
Lake Como Homesites
Lake Fern Villas
Lake Mary Lou North
Linda Lake Groves
Long Lake Ranch
Long Lake Ranch Village 1a
Long Lake Ranch Village 2 Pcls
Long Lake Ranch Village 2 Prcl
Long Lake Ranch Village 3 6 Pc
Morsani Ph 1
None
Orange Blossom Creek Ph 2
Rankin Acres
Stonebrier Ph 1
Stonebrier Ph 2apartial Re
Stonebrier Ph 4b
Stonebrier Ph 4c
Sunlake Park
Unplatted
Villarosa H
Villarosa I
Villarosa Ph 1a
Waterside Arbors
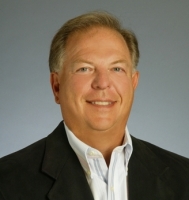
- Frank Filippelli, Broker,CDPE,CRS,REALTOR ®
- Southern Realty Ent. Inc.
- Quality Service for Quality Clients
- Mobile: 407.448.1042
- frank4074481042@gmail.com


