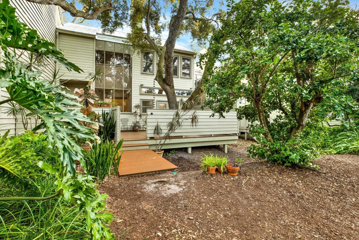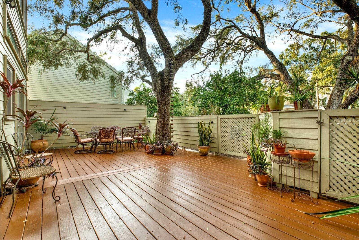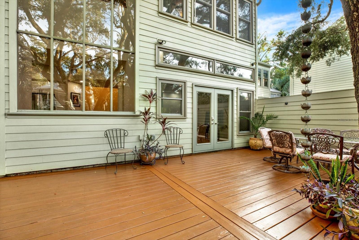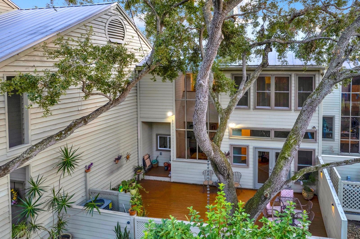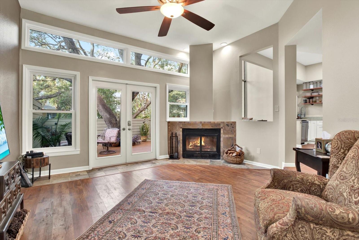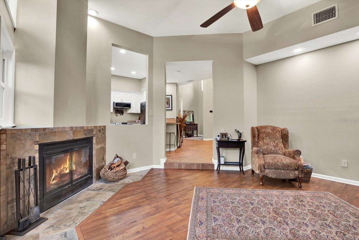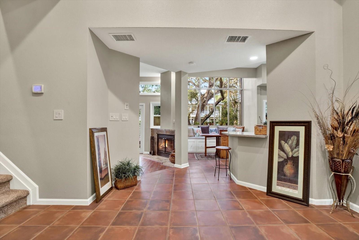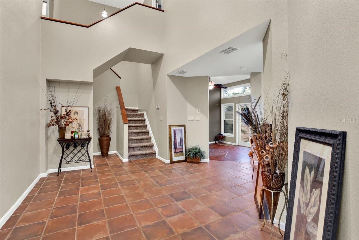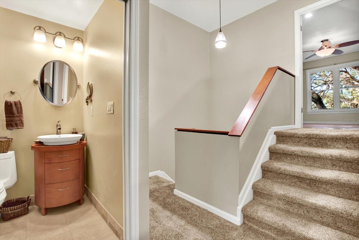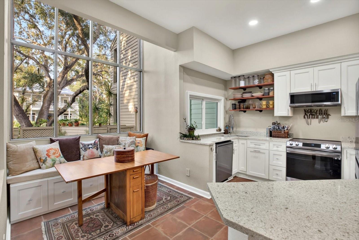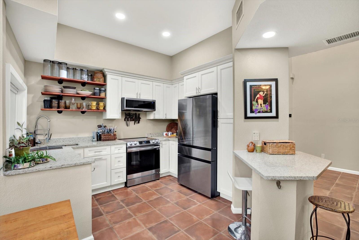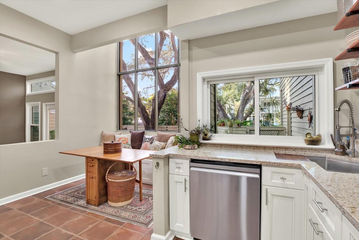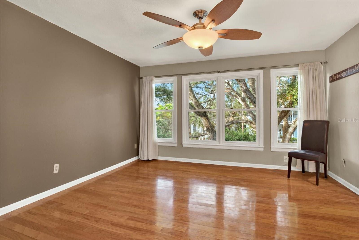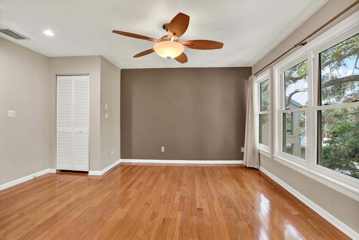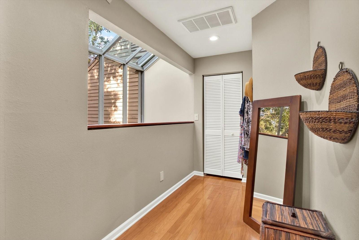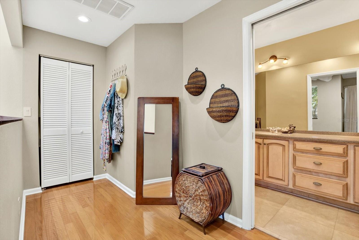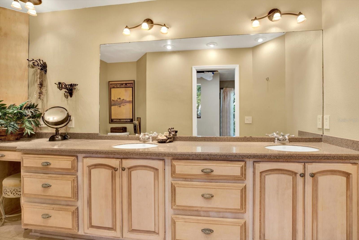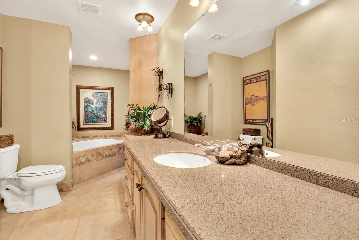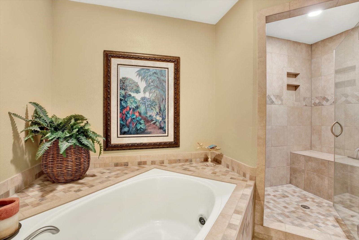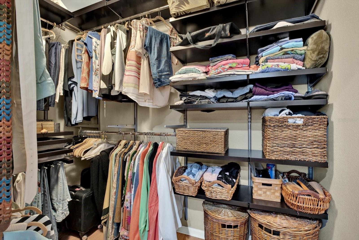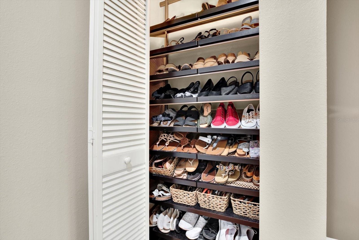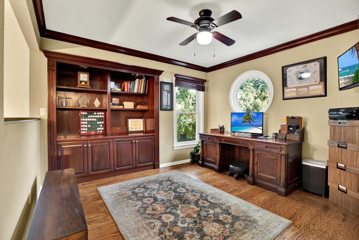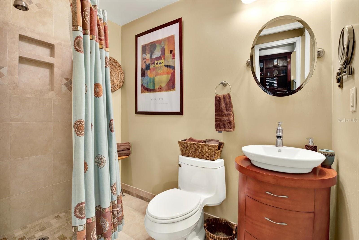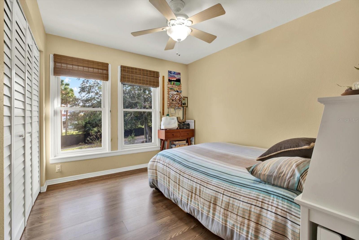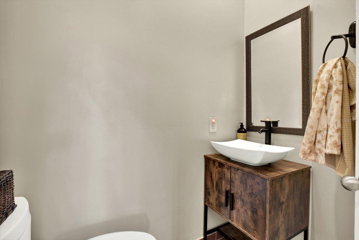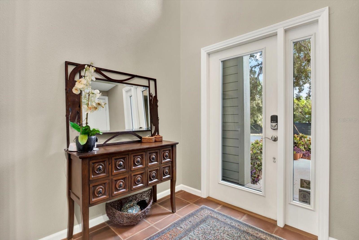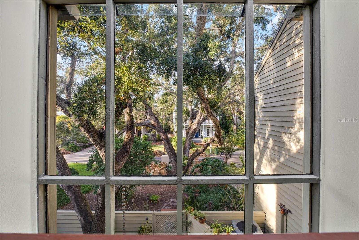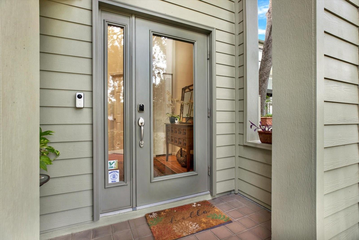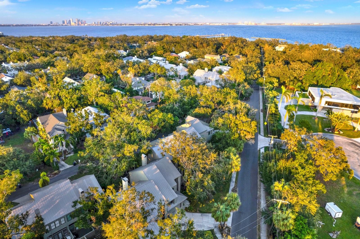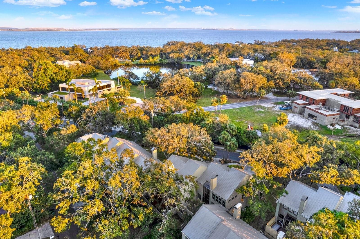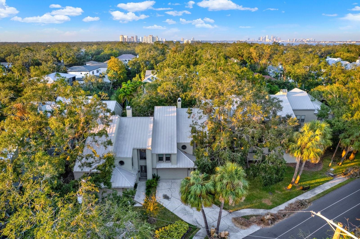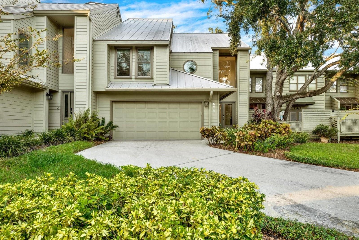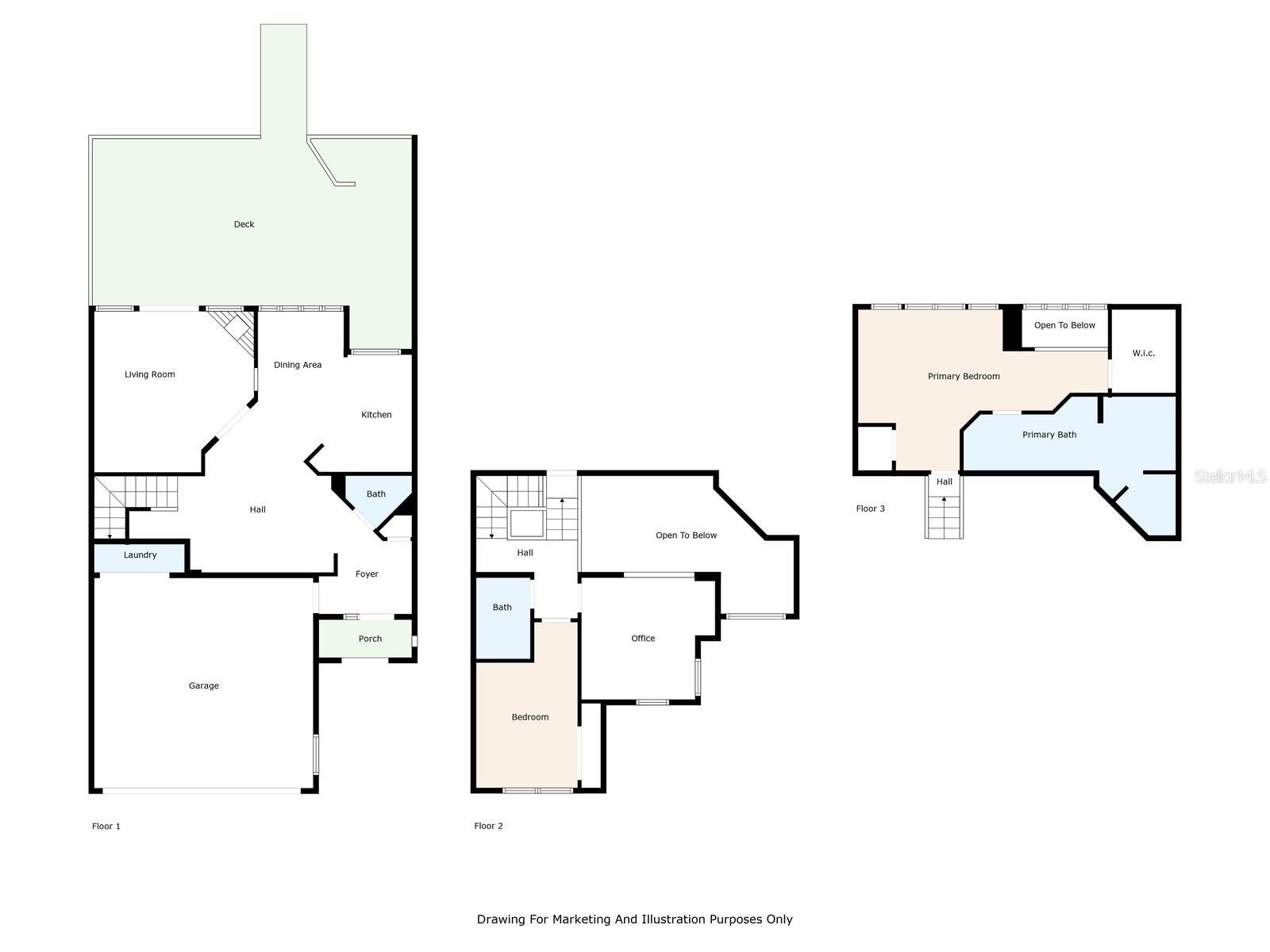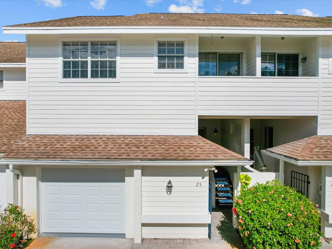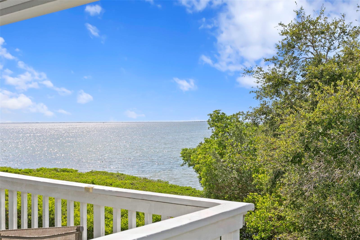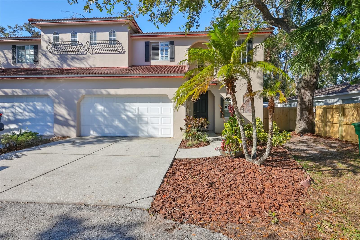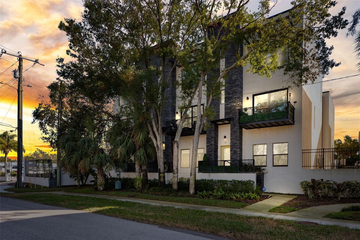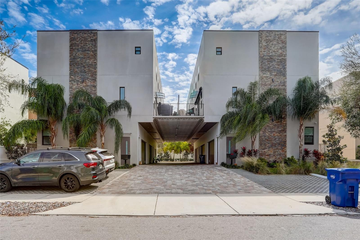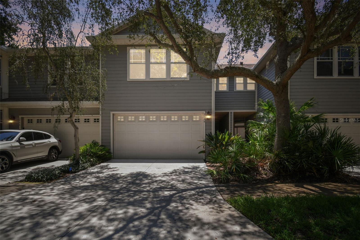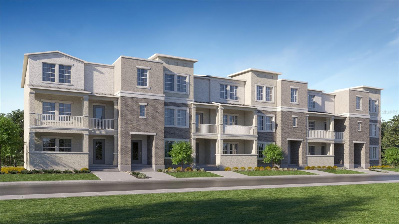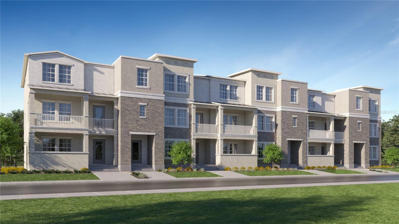5507 Interbay Boulevard, TAMPA, FL 33611
Property Photos
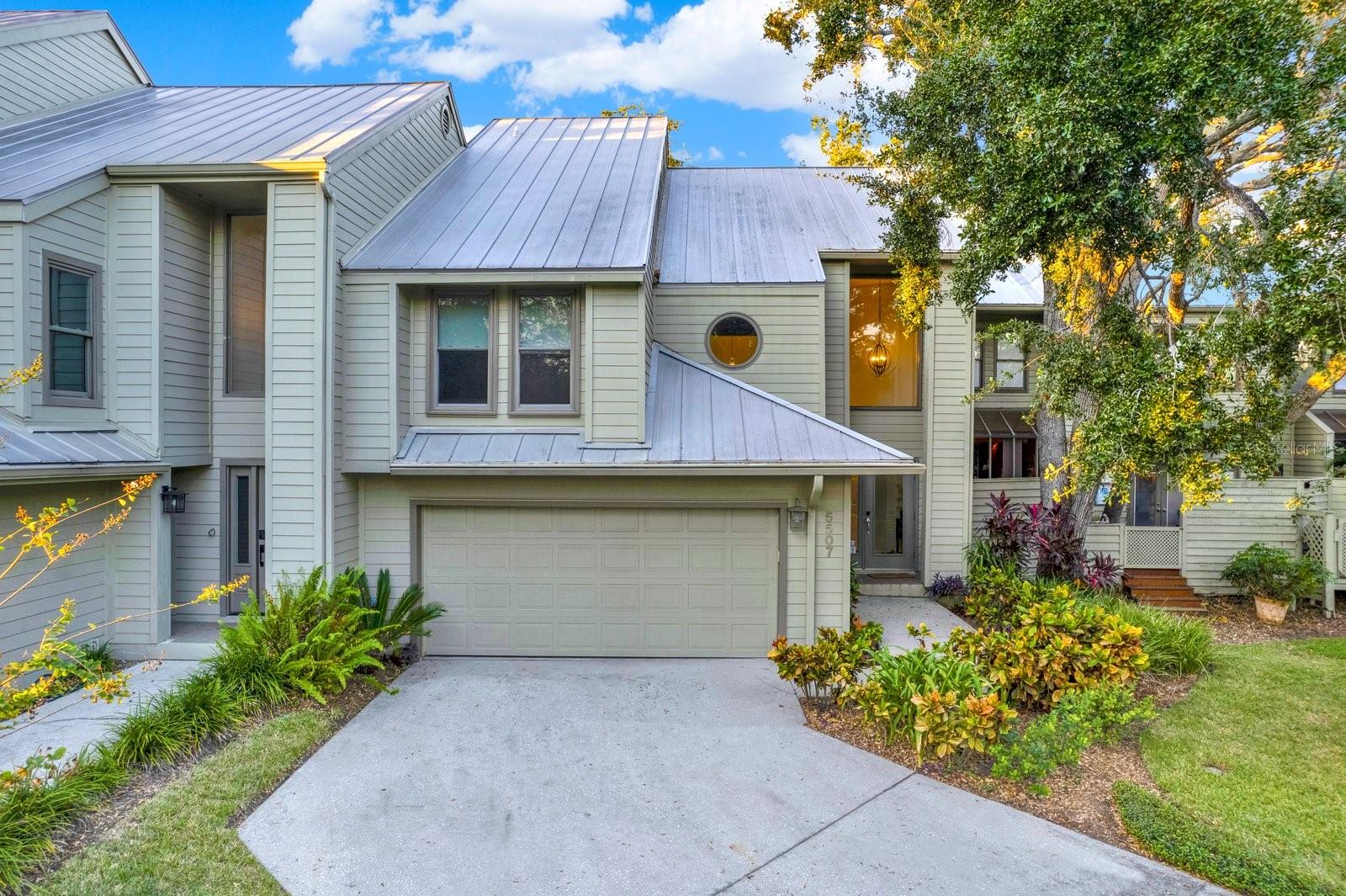
Would you like to sell your home before you purchase this one?
Priced at Only: $625,000
For more Information Call:
Address: 5507 Interbay Boulevard, TAMPA, FL 33611
Property Location and Similar Properties
- MLS#: TB8314684 ( Residential )
- Street Address: 5507 Interbay Boulevard
- Viewed: 11
- Price: $625,000
- Price sqft: $295
- Waterfront: No
- Year Built: 1986
- Bldg sqft: 2121
- Bedrooms: 3
- Total Baths: 3
- Full Baths: 2
- 1/2 Baths: 1
- Garage / Parking Spaces: 2
- Days On Market: 73
- Additional Information
- Geolocation: 27.8847 / -82.4851
- County: HILLSBOROUGH
- City: TAMPA
- Zipcode: 33611
- Provided by: CURTIS REAL ESTATE SERVICES
- Contact: Jeffrey Curtis
- 813-404-0641

- DMCA Notice
-
DescriptionDiscover Tampa living at its finest with the Hammocks of Bayshore IIa residence thoughtfully crafted for the discerning, modern homeowner. This elegant home boasts three spacious bedrooms and two and a half luxurious baths, featuring custom hardwood flooring throughout. The gourmet kitchen is a chefs dream, with granite countertops, a breakfast bar, state of the art appliances, and custom slide out drawers for ample storage. Adjacent, a private sitting area makes it an ideal space for entertaining family and friends. The living room invites warmth with its wood burning fireplace, hardwood floors, and French doors that open onto a secluded courtyard, perfect for intimate gatherings. Ascend to the second floor to discover the grand master suite, with high ceilings, rich hardwood floors, and stunning views of the backyard through an atrium window. The suite is complemented by an expansive walk in closet with custom shelving, while the master bath offers a spa like retreat with a custom tile shower, Jacuzzi tub, dual sinks with sit down vanity, and sleek cabinetry with convenient slide out storage. A welcoming guest suite, outfitted with bamboo hardwood flooring and a built in closet, provides luxurious comfort for visitors. The third bedroom, currently set up as an office, features a custom built bookshelf, additional storage, crown molding, and hardwood floors. Across the hall, the guest bathroom shines with a modern, tiled walk in shower and updated vanity, offering generous space for family and guests. The downstairs powder room has also been tastefully updated with a contemporary sink, vanity, and modern fixtures. What's more, all of the original wood siding has been replaced with hardy board. Completing this home is an oversized two car garage, equipped with Gladiator Storage Units and a mobile tool chestan organizational enthusiasts dream. Welcome home to comfort, style, and unparalleled attention to detail!
Payment Calculator
- Principal & Interest -
- Property Tax $
- Home Insurance $
- HOA Fees $
- Monthly -
Features
Building and Construction
- Covered Spaces: 0.00
- Exterior Features: Garden, Irrigation System, Lighting, Outdoor Grill, Rain Gutters
- Flooring: Tile, Wood
- Living Area: 1641.00
- Roof: Metal
Property Information
- Property Condition: Completed
Garage and Parking
- Garage Spaces: 2.00
Eco-Communities
- Water Source: Public
Utilities
- Carport Spaces: 0.00
- Cooling: Central Air
- Heating: Central
- Pets Allowed: Yes
- Sewer: Public Sewer
- Utilities: BB/HS Internet Available, Public
Amenities
- Association Amenities: Maintenance
Finance and Tax Information
- Home Owners Association Fee Includes: Maintenance Grounds
- Home Owners Association Fee: 222.00
- Net Operating Income: 0.00
- Tax Year: 2023
Other Features
- Appliances: Dishwasher, Microwave, Range, Refrigerator
- Association Name: The Hammocks of Bayshore 2
- Association Phone: (813) 777-4539
- Country: US
- Interior Features: Ceiling Fans(s), Solid Surface Counters, Walk-In Closet(s)
- Legal Description: THE HAMMOCK II UNRECORDED SUBDIVISION DESIGNATED UNIT NO 6 BEING A PART OF LOTS 1-5 BLOCK 7 H T LYKES SUBDIVISION 3-62 DESC AS: COM AT NW COR OF BLK 7 THN N 89 DEG E ALG SLY R/W OF WEST LYKES CT 191.75 FT TO POB THN CONT ALG SD R/W 30.12 FT THN S 01 DEG E 118.91 FT TO NLY R/W OF INTERBAY BLVD THN S 61 DEG W ALG SD NLY R/W 34.12 FT THN N 134.72 FT TO POB
- Levels: Two
- Area Major: 33611 - Tampa
- Occupant Type: Owner
- Parcel Number: A-11-30-18-40K-000000-00006.0
- Views: 11
- Zoning Code: PD
Similar Properties
Nearby Subdivisions
Avenida De Flores Twnhms
Bay Bridge Condo
Baybridge Rev
Bayshore On The Blvd A Co
Bayshore Pointe Twnhms Phas
Bayshore Trails Twnhms
Bayshore West Twnhms Ph
Colony Oaks Twnhms
Culbreath Key Bayside Condomin
Hawthorne Pond A Condo
Inlet Shore Twnhms Ph 2a 2b
Legacy Park Twnhms
Mcelroy Ave Twnhms
Park Bayshore Condo
Sheridan Woods A Condo
South Westshore Twnhms
Tampa Villas South
Townes At Manhattan Crossing
Villas Of Manhattan Twnhms
Westshore Twnhms

- Frank Filippelli, Broker,CDPE,CRS,REALTOR ®
- Southern Realty Ent. Inc.
- Quality Service for Quality Clients
- Mobile: 407.448.1042
- frank4074481042@gmail.com


