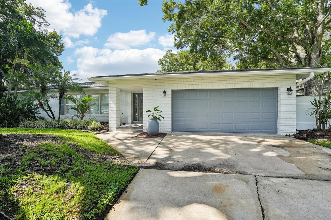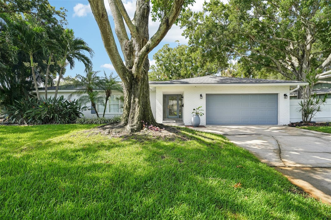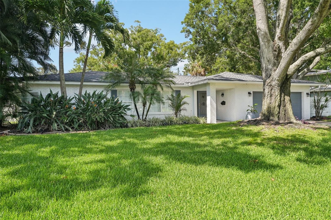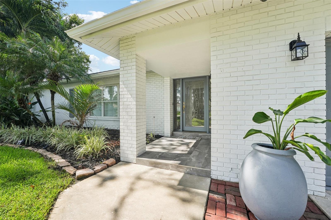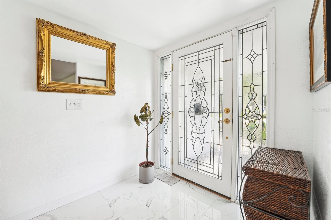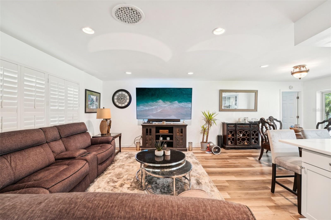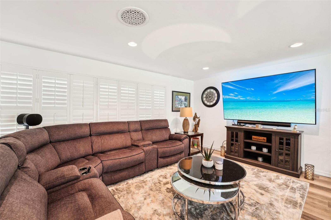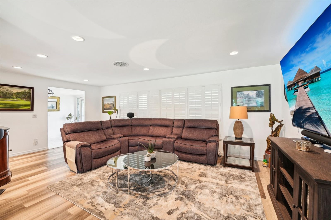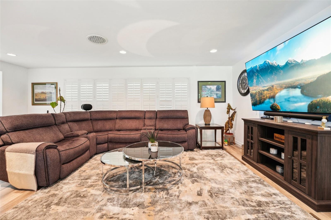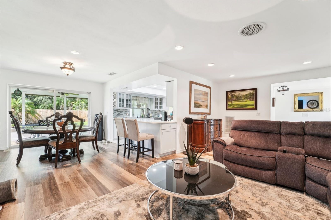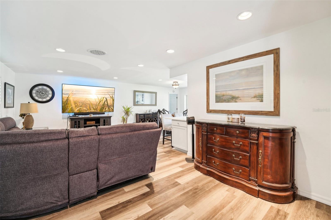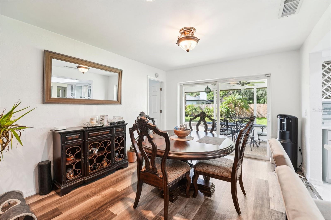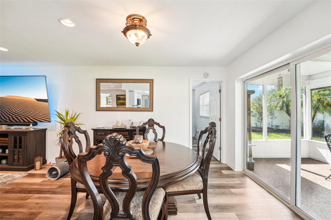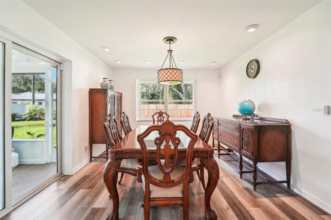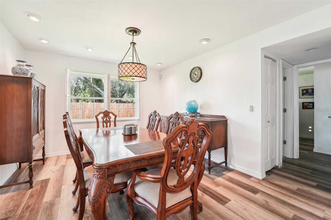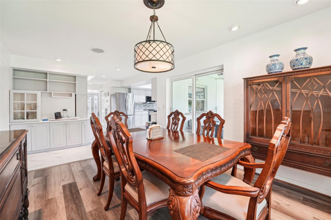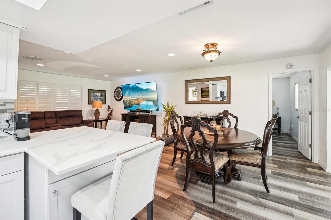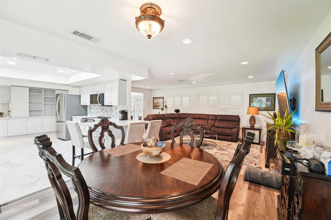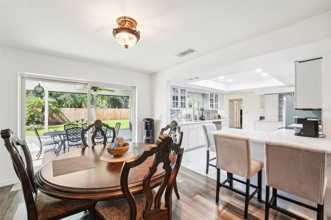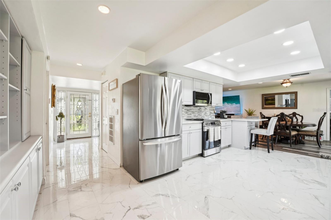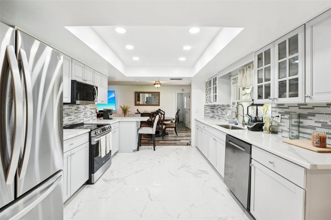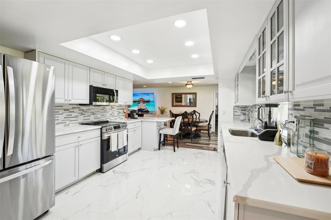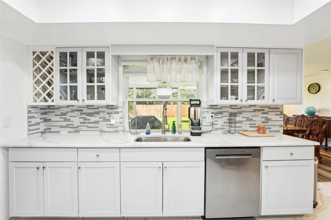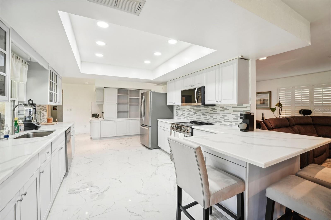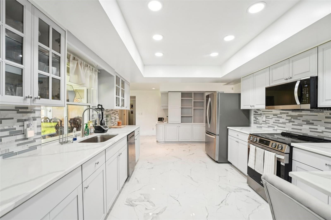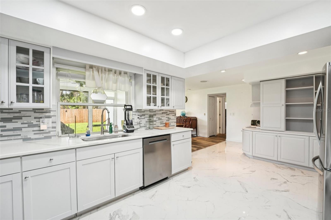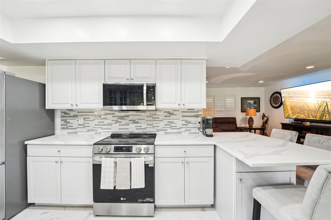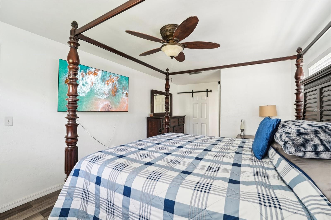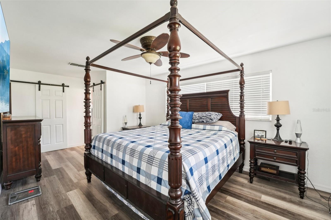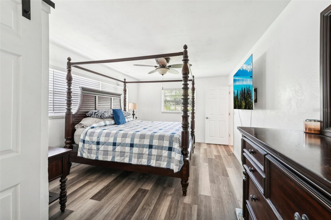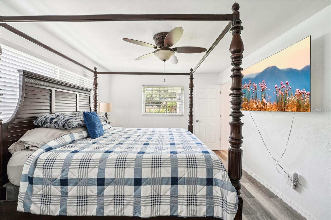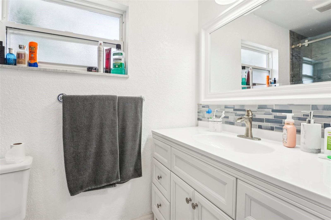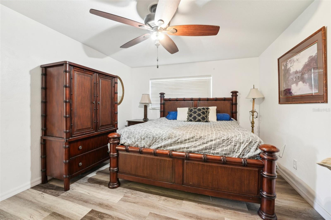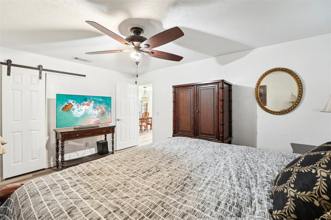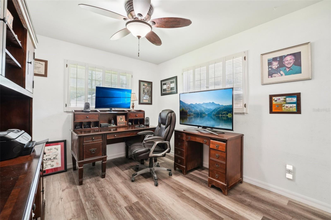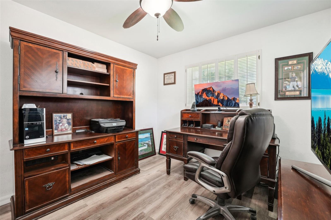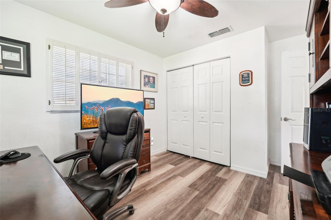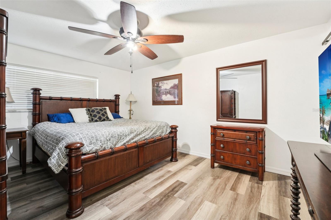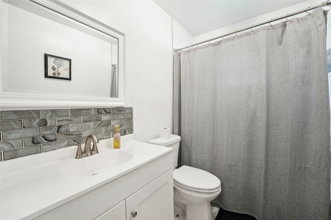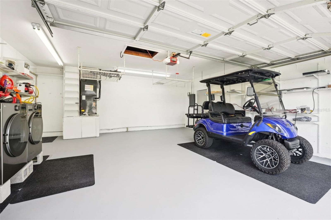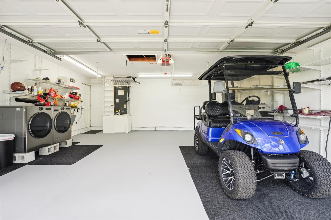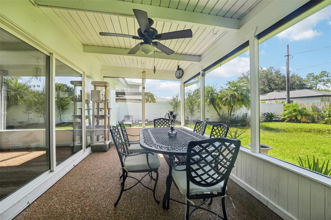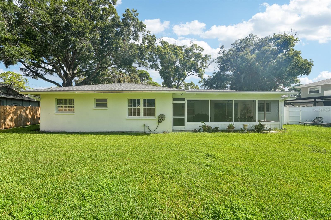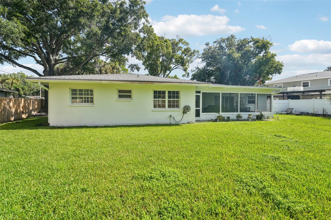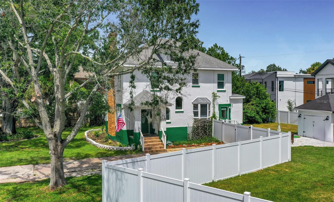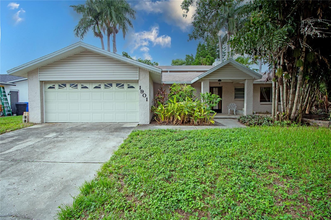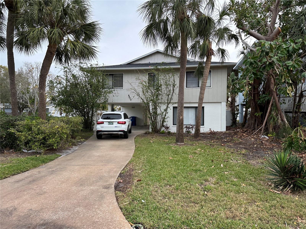1666 Dakota Avenue Ne, ST PETERSBURG, FL 33703
Property Photos
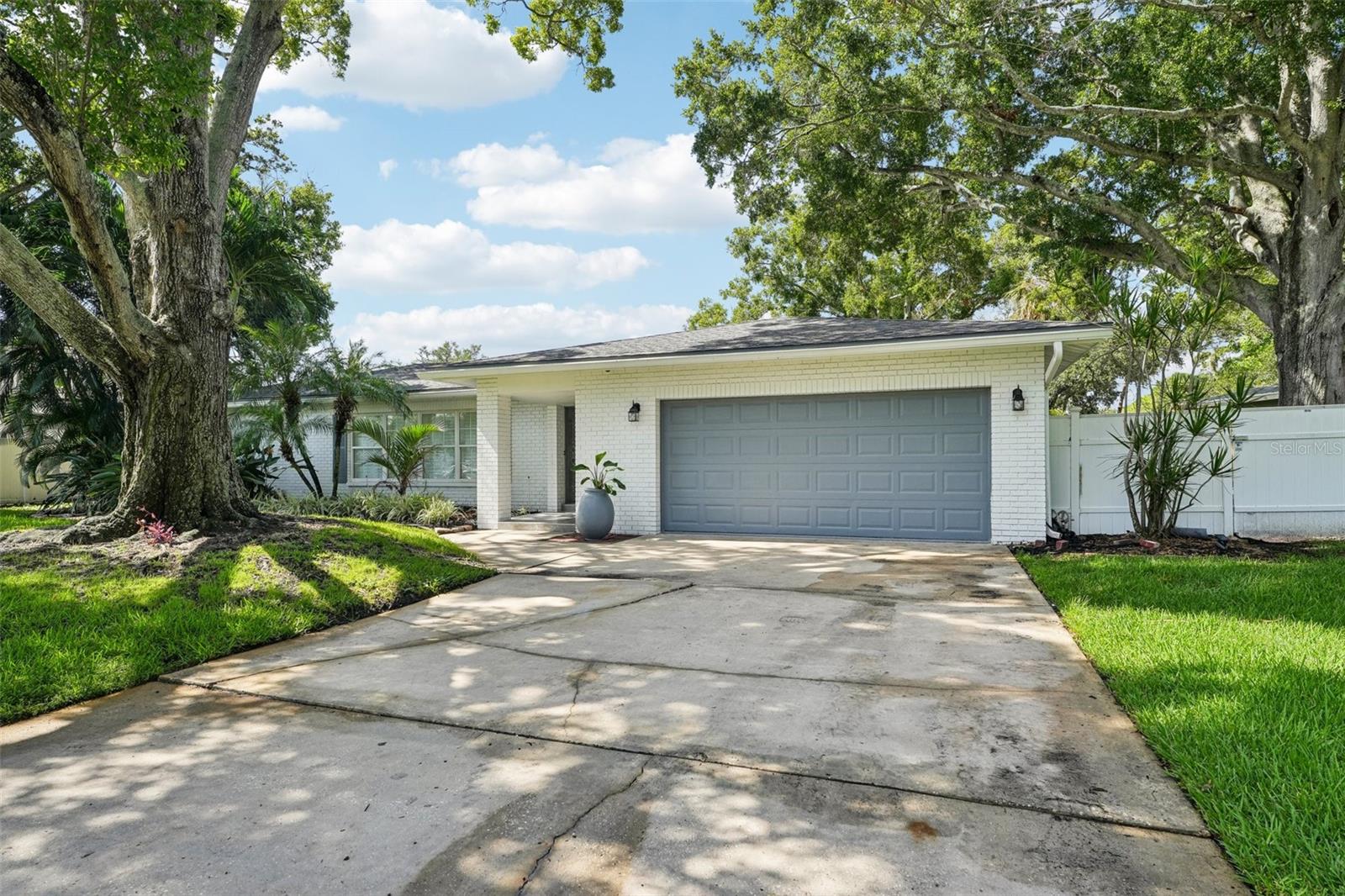
Would you like to sell your home before you purchase this one?
Priced at Only: $620,000
For more Information Call:
Address: 1666 Dakota Avenue Ne, ST PETERSBURG, FL 33703
Property Location and Similar Properties
- MLS#: TB8302312 ( Residential )
- Street Address: 1666 Dakota Avenue Ne
- Viewed: 7
- Price: $620,000
- Price sqft: $242
- Waterfront: No
- Year Built: 1965
- Bldg sqft: 2562
- Bedrooms: 3
- Total Baths: 2
- Full Baths: 2
- Garage / Parking Spaces: 2
- Days On Market: 120
- Additional Information
- Geolocation: 27.8206 / -82.6078
- County: PINELLAS
- City: ST PETERSBURG
- Zipcode: 33703
- Subdivision: Shore Acres Venice Sec 2nd Rep
- Provided by: CENTURY 21 BEGGINS
- Contact: Kristin Windsor
- 800-541-9923

- DMCA Notice
-
DescriptionWhat a STEAL! Don't miss out! Price reduction to reflect some damages due to the recent hurricane. The repairs are more than halfway to completion, however if going under contract at $620k the repairs would then be taken over by new owners at closing. Otherwise the price will increase beyond the original asking price due to newer construction. This beautiful home is situated in the highly sought after Shore Acre neighborhood that is golf cart friendly and on a quiet street with community pool access & just 4 houses down from water facing Shore Acres Park. You will be close to all of the community pool & action. This completely remodeled single story, mid century modern Shore Acres home is positioned on an impressive larger lot. Plenty of room for a pool! All new wood fencing was installed around the perimeter with fresh sod that has been seeded & treated. This 3 bedroom and 2 full bath home has been fully updated, including a brand new dimensional shingle roof, new high powered AC unit, beautiful marble kitchen floors with high end quartz countertops & all new stainless steel appliances. Throughout the home you will find high end durable modern farmhouse styled engineered plank laminate flooring with freshly painted interior & exterior. This warm & inviting home is also equipped with upscale custom new plantation shutters to adjust to your daily natural lighting preference and privacy. The split floor plan gives the owners privacy from kids or guests while the centrally positioned kitchen brings everyone together. With the option to have casual meals in the breakfast nook or a formal sit down dinner in the dining area this home is very versatile and functional. You will truly enjoy your slice of Florida paradise when you step outside onto the large screened lanai overlooking your beautiful large backyard with endless potential to customize the outdoor oasis of your dreams! You do NOT want to miss this home that truly has it all. Come see for yourself. The vibe and overall "feel" this space gives you cannot be put into words.
Payment Calculator
- Principal & Interest -
- Property Tax $
- Home Insurance $
- HOA Fees $
- Monthly -
Features
Building and Construction
- Covered Spaces: 0.00
- Exterior Features: Irrigation System, Lighting, Private Mailbox, Sidewalk
- Flooring: Laminate, Marble
- Living Area: 1725.00
- Roof: Other
Land Information
- Lot Features: Oversized Lot
Garage and Parking
- Garage Spaces: 2.00
Eco-Communities
- Water Source: Public
Utilities
- Carport Spaces: 0.00
- Cooling: Central Air
- Heating: Central, Electric
- Pets Allowed: Yes
- Sewer: Public Sewer
- Utilities: Cable Available, Cable Connected, Electricity Available, Electricity Connected, Phone Available, Public, Sewer Connected, Sprinkler Recycled, Street Lights, Water Available, Water Connected
Amenities
- Association Amenities: Playground, Pool
Finance and Tax Information
- Home Owners Association Fee Includes: Pool
- Home Owners Association Fee: 20.00
- Net Operating Income: 0.00
- Tax Year: 2023
Other Features
- Accessibility Features: Accessible Approach with Ramp
- Appliances: Convection Oven, Cooktop, Dishwasher, Disposal, Dryer, Exhaust Fan, Freezer, Ice Maker, Microwave, Range, Refrigerator, Washer
- Country: US
- Furnished: Unfurnished
- Interior Features: Built-in Features, Ceiling Fans(s), Eat-in Kitchen, High Ceilings, Kitchen/Family Room Combo, Living Room/Dining Room Combo, Open Floorplan, Primary Bedroom Main Floor, Solid Wood Cabinets, Split Bedroom, Stone Counters, Thermostat, Vaulted Ceiling(s)
- Legal Description: SHORE ACRES VENICE SEC 2ND REPLAT BLK 5, LOT 2 & THAT PT OF LOT 3 DESC BEG NE'LY COR OF SD LOT 3 TH S36D27'W 119.52FT TH N54D17'52"W 16.33FT TH N26D37'05"E 121.52FT TH S53D33'E 37.08FT TO POB
- Levels: One
- Area Major: 33703 - St Pete
- Occupant Type: Owner
- Parcel Number: 04-31-17-81702-005-0020
- Style: Bungalow, Mid-Century Modern
Similar Properties
Nearby Subdivisions
Allendale Terrace
Arcadia Annex
Arcadia Sub
Bay State Sub
Edgemoor Estates
Euclid Manor
Laughners Subdivision
Monticello Park
North Euclid Ext 1
North Euclid Oasis
North St Petersburg
Overlook Section Shores Acres
Patrician Point
Shore Acres Bayou Grande Sec
Shore Acres Butterfly Lake Rep
Shore Acres Edgewater Sec
Shore Acres Overlook Sec
Shore Acres Thursbys 2nd Rep
Shore Acres Venice Sec 2nd Pt
Shore Acres Venice Sec 2nd Rep
Shoreacres Center
Snell Shores Manor
Twin Lakes 3rd Add
Venetian Isles

- Frank Filippelli, Broker,CDPE,CRS,REALTOR ®
- Southern Realty Ent. Inc.
- Quality Service for Quality Clients
- Mobile: 407.448.1042
- frank4074481042@gmail.com


