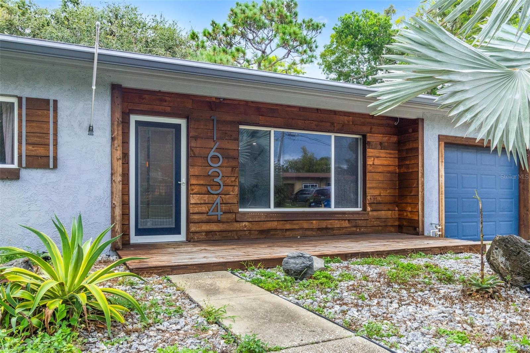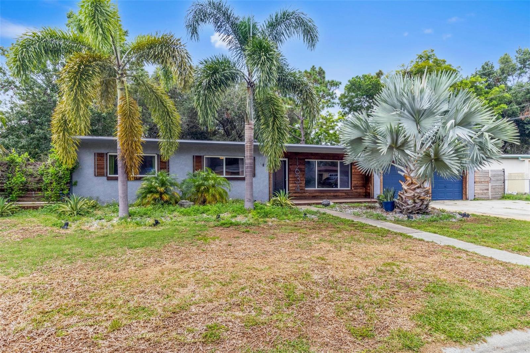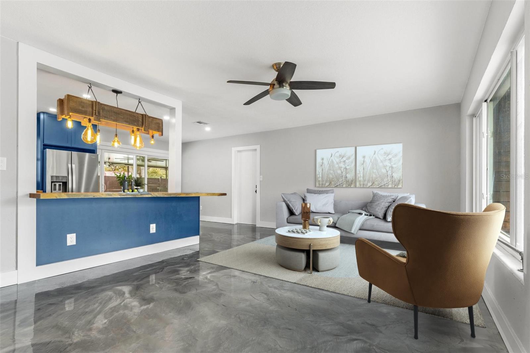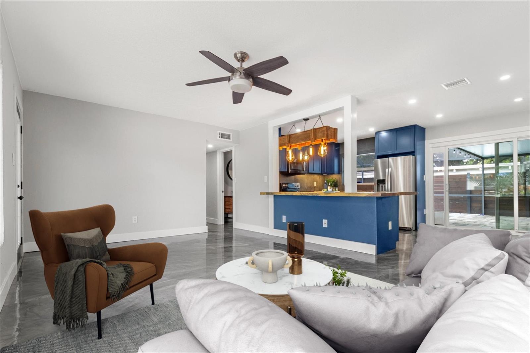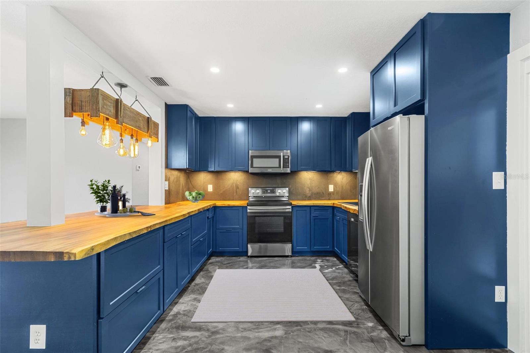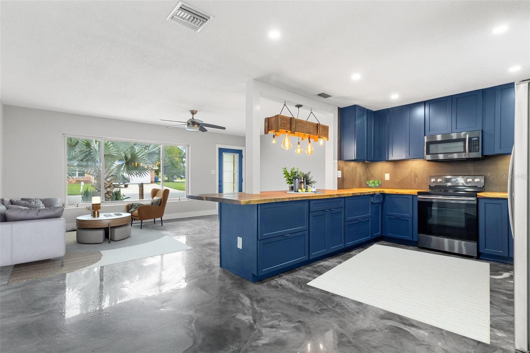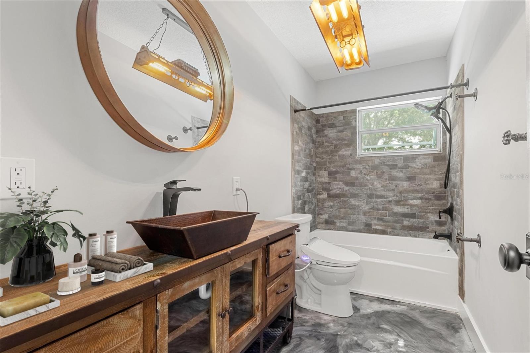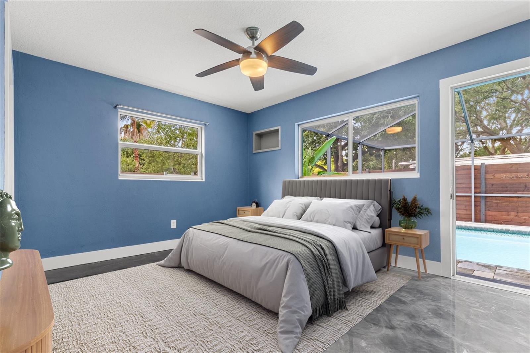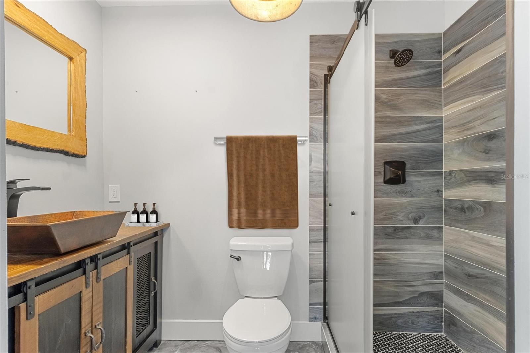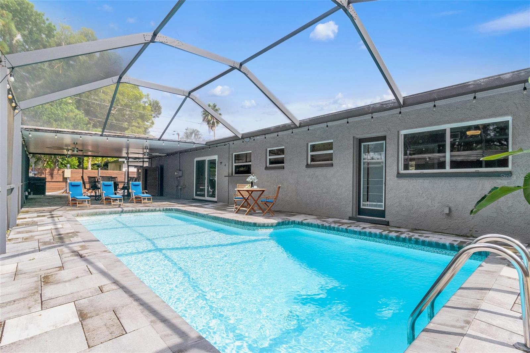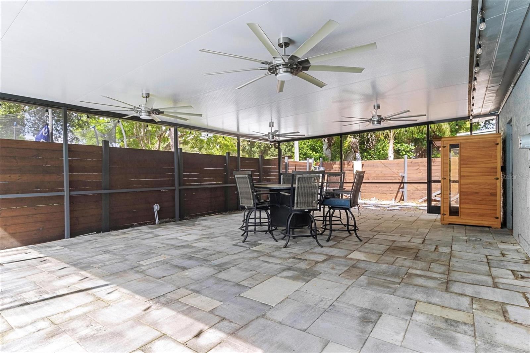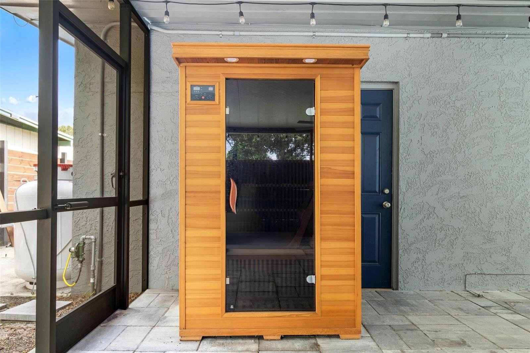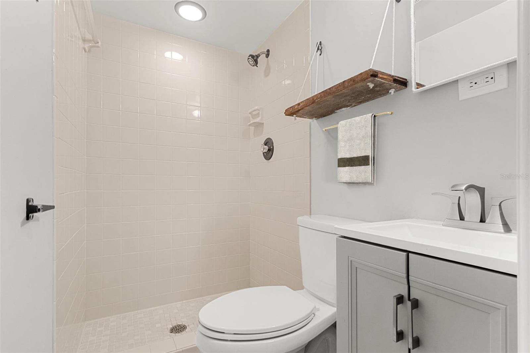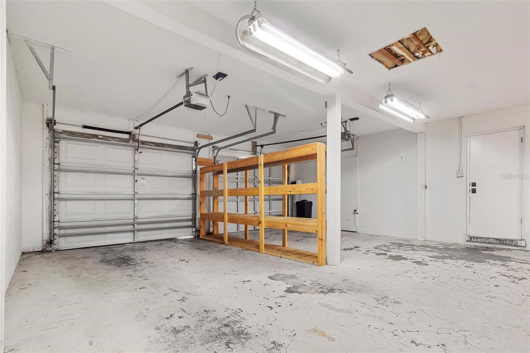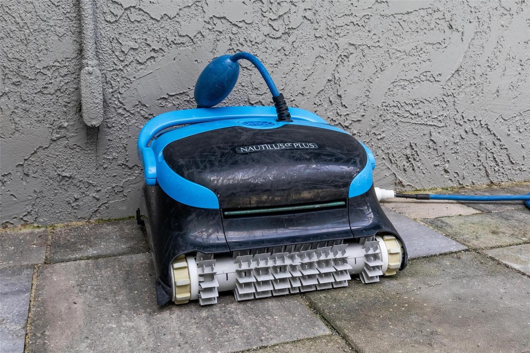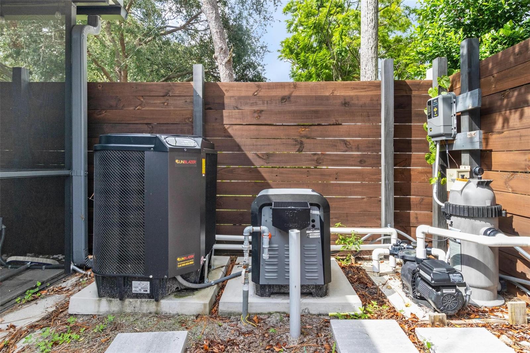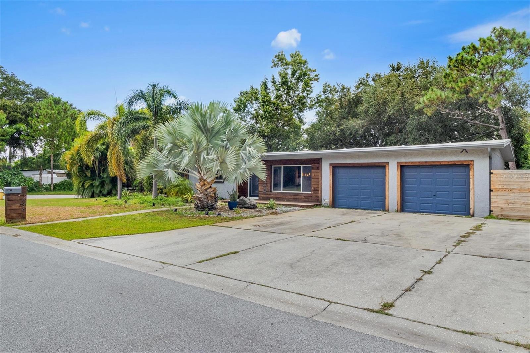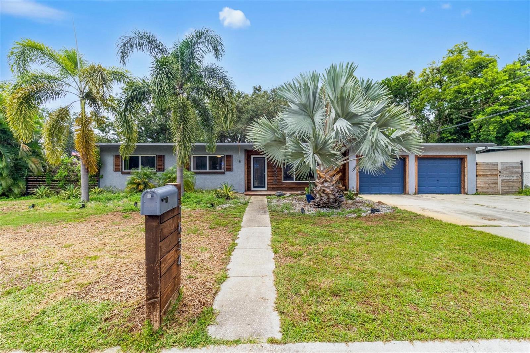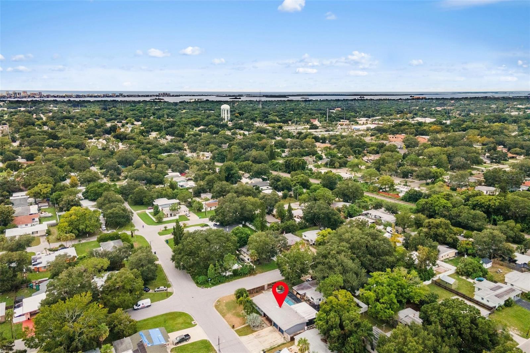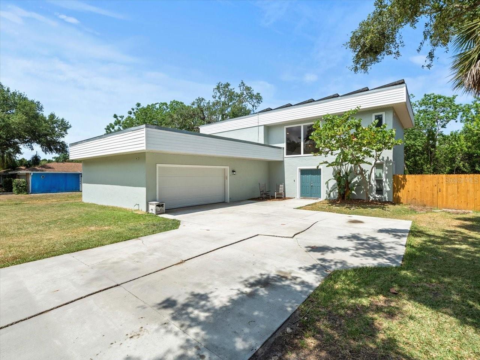1634 Scott Street, CLEARWATER, FL 33755
Property Photos
Would you like to sell your home before you purchase this one?
Priced at Only: $550,000
For more Information Call:
Address: 1634 Scott Street, CLEARWATER, FL 33755
Property Location and Similar Properties
- MLS#: TB8300478 ( Residential )
- Street Address: 1634 Scott Street
- Viewed: 4
- Price: $550,000
- Price sqft: $243
- Waterfront: No
- Year Built: 1957
- Bldg sqft: 2262
- Bedrooms: 3
- Total Baths: 3
- Full Baths: 3
- Garage / Parking Spaces: 2
- Days On Market: 15
- Additional Information
- Geolocation: 27.9821 / -82.7689
- County: PINELLAS
- City: CLEARWATER
- Zipcode: 33755
- Subdivision: Highland Pines 5th Add
- Elementary School: Skycrest Elementary PN
- Middle School: Dunedin Highland Middle PN
- High School: Clearwater High PN
- Provided by: REALTY ONE GROUP SUNSHINE
- Contact: Kierstin Baldwin-Chase
- 727-293-5100
- DMCA Notice
-
DescriptionOne or more photo(s) has been virtually staged. This beautifully remodeled 3 bedroom, 3 bathroom home with a 2 car garage is a true masterpiece, located on a corner lot with a fenced in yard. From its modern industrial design to the brand new refrigerator, washer, and dryer, this home offers an exceptional living experience. The 6 foot deep fiberglass saltwater pool has been expertly refinished, providing the perfect place to cool off during Floridas hot summers. The outdoor area is equally impressive, featuring a spacious covered patio with four oversized 72 fans and 1,100 square feet of pavers, offering plenty of space for outdoor dining and relaxation. The new sauna adds a luxurious retreat to unwind in.The backyard has undergone a complete transformation, with cedar replacing the grass for a striking look and a commercial grade water system supporting the upgraded irrigation. Other recent improvements include a 2022 electric heater, new propane tank, saltwater pool filter, and even a new toilet in the garage. The roof pointing was sealed just 8 days ago, ensuring the home is in top condition.Inside, the attention to detail continues with custom finishes throughout. The kitchen showcases live edge wood countertops, blending beautifully with the open concept living and dining areas. Each of the three bedrooms has been freshly painted and updated with new flooring, closet doors, shelving, ceiling fans, and custom trim. The bathrooms feature elegant copper vessel sinks and stylish vanities with modern faucets, while cedar accents on the front porch, garage doors, shutters, and window boxes create a warm and inviting exterior.A new water filtration system guarantees clean, high quality water throughout the home. Other recent upgrades include blown in insulation (2021) and a 3 ton AC unit (2020), making this home energy efficient and comfortable year round.The propertys east side features dual gates and a concrete pad, ideal for storing a camper, trailer, boat, or extra vehicle out of view. The large driveway provides parking for up to six cars.Located in the heart of Pinellas County, this home is close to airports, dining, parks, and the lively areas of downtown Dunedin and Clearwater. This meticulously updated home is truly one of a kindschedule a showing today!
Payment Calculator
- Principal & Interest -
- Property Tax $
- Home Insurance $
- HOA Fees $
- Monthly -
Features
Building and Construction
- Covered Spaces: 0.00
- Exterior Features: Courtyard, Dog Run
- Flooring: Concrete, Epoxy
- Living Area: 1224.00
- Roof: Built-Up, Shingle
School Information
- High School: Clearwater High-PN
- Middle School: Dunedin Highland Middle-PN
- School Elementary: Skycrest Elementary-PN
Garage and Parking
- Garage Spaces: 2.00
- Open Parking Spaces: 0.00
Eco-Communities
- Pool Features: Fiberglass, In Ground, Lighting, Outside Bath Access, Pool Sweep, Salt Water
- Water Source: Public
Utilities
- Carport Spaces: 0.00
- Cooling: Central Air
- Heating: Electric
- Sewer: Public Sewer
- Utilities: Public
Finance and Tax Information
- Home Owners Association Fee: 0.00
- Insurance Expense: 0.00
- Net Operating Income: 0.00
- Other Expense: 0.00
- Tax Year: 2023
Other Features
- Appliances: Dishwasher, Disposal, Microwave, Range, Range Hood, Refrigerator
- Country: US
- Interior Features: Ceiling Fans(s), Living Room/Dining Room Combo, Thermostat
- Legal Description: HIGHLAND PINES 5TH ADD BLK 25, LOT 1
- Levels: One
- Area Major: 33755 - Clearwater
- Occupant Type: Vacant
- Parcel Number: 11-29-15-39150-025-0010
Similar Properties
Nearby Subdivisions
Ambleside 2nd Add
Bay View Heights
Betty Lane Heights Sub
Bidwells Oak Wood Add
Blackshire Estates
Blackshire Estates Rep
Bonair Hill Sub 4
Boulevard Heights
Brentwood Estates
Cleardun
Clearview Lake Estate
Country Club Add
Country Club Estates
Crest Lake Sub
Drew Manor
Fairmont Sub
Glenwood
Grand View Terrace
Greenwood Park
Greenwood Park 2
Greenwood Park No.2
Harbor Vista
Highland Estates Of Clearwater
Highland Groves
Highland Pines 4th Add
Highland Pines 5th Add
Highland Pines 6th Add
Highland Pines 7th Add
Highland Terrace Manor
Hillcrest Sub 2 Rev
Keystone Manor
Keystone Manor Rev
Knollwood Rep
La Jolla Sub
Lakewood Rep
Lincoln Place
Navajo Park Rev
North Shore Park
Norwood 1st Add
Oak Hills
Pine Brook
Pine Brook Highlands
Pine Crest Sub
Pine Ridge
Pinellas Groves
Plaza Park Add Clearwater Impr
Shadow Lawn
South Binghamton Park
Springfield Sub 1
Stevensons Heights
Sunburst Court
Sunset Highlands
Sunset Lake Estates
Sunset Point 1st Add
Sunset Point 2nd Add
Sunset Ridge
Windsor Park 3rd Add
Windsor Woods Ii
Woodmont Park
Woodmont Park Estates
Woodmont Park Estates 1st Add

- Frank Filippelli, Broker,CDPE,CRS,REALTOR ®
- Southern Realty Ent. Inc.
- Quality Service for Quality Clients
- Mobile: 407.448.1042
- frank4074481042@gmail.com


