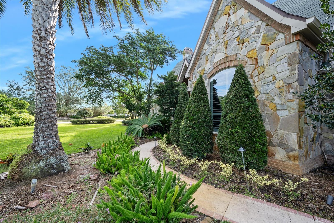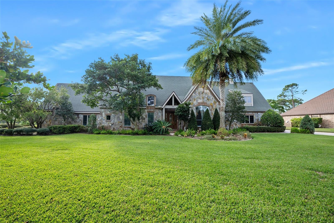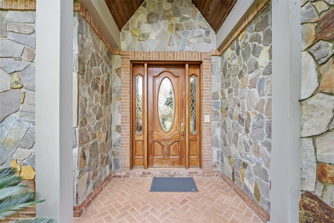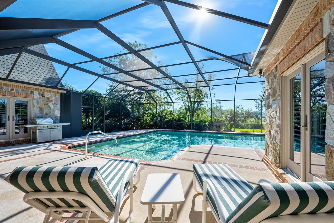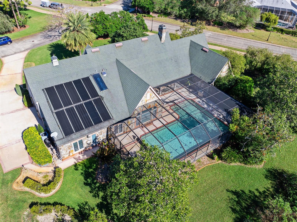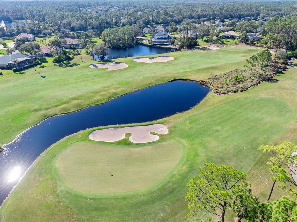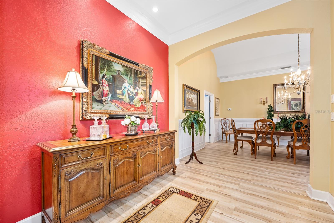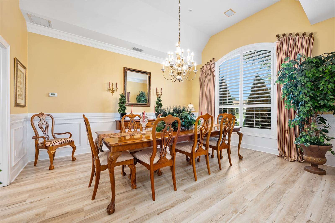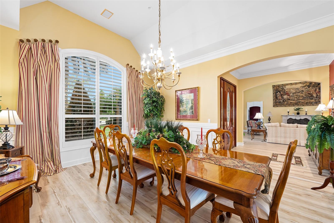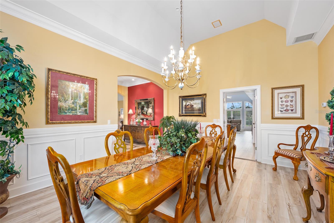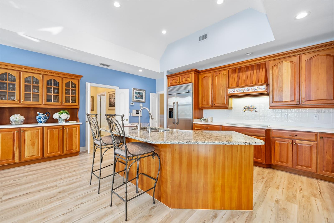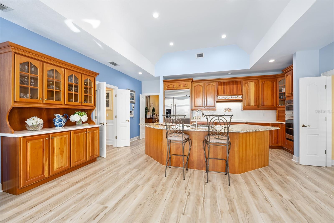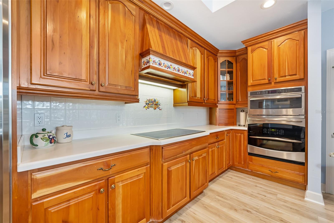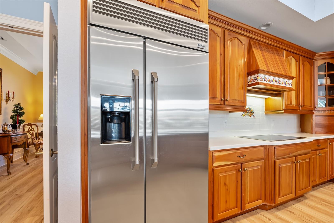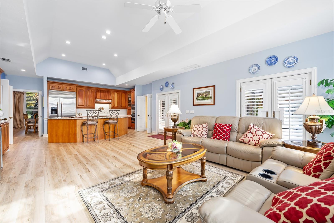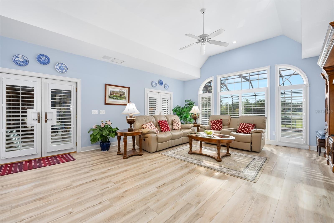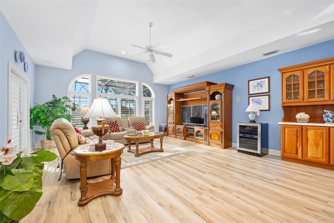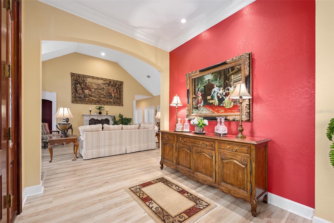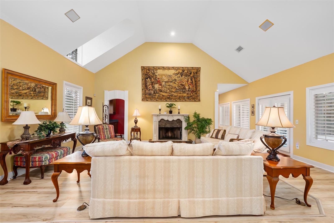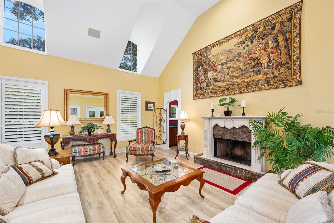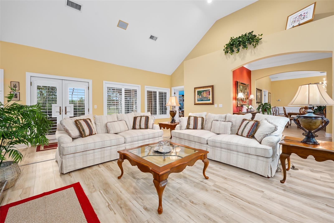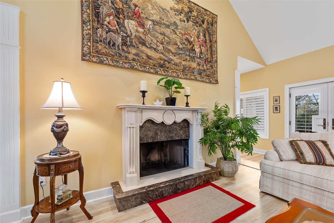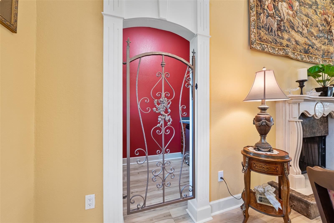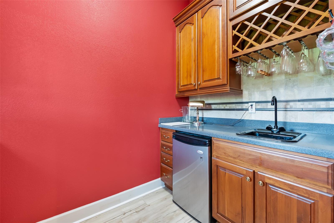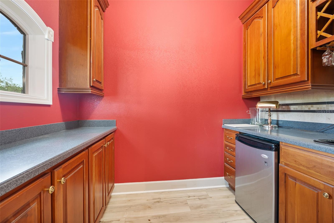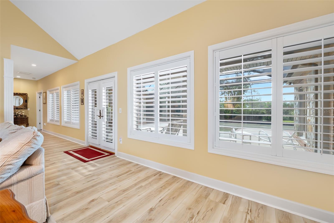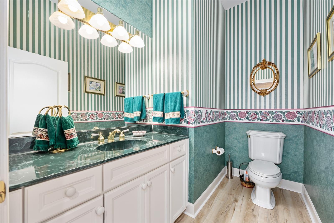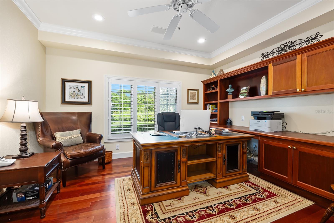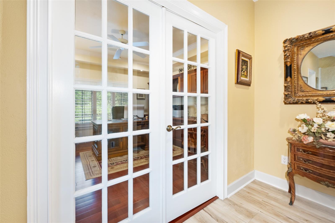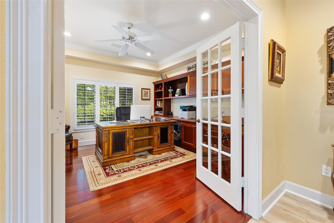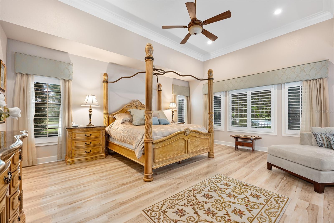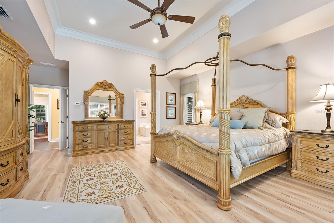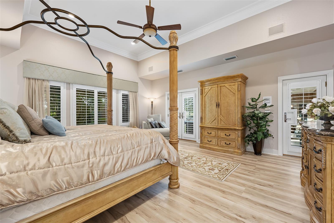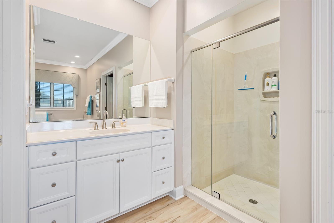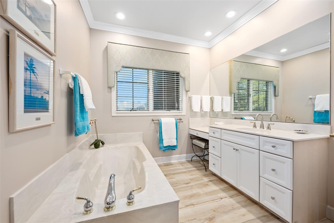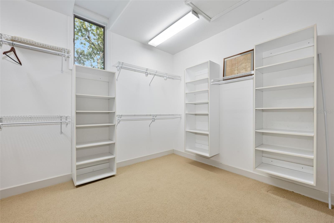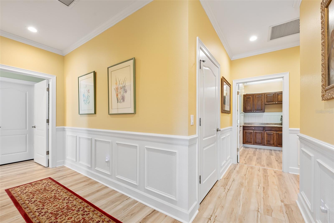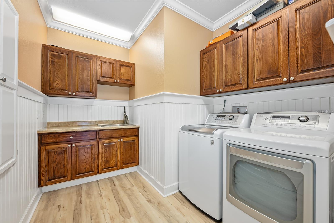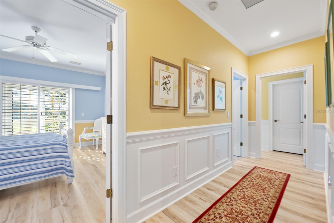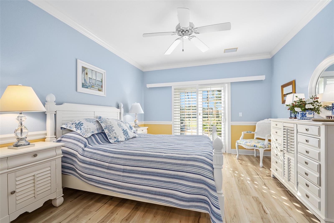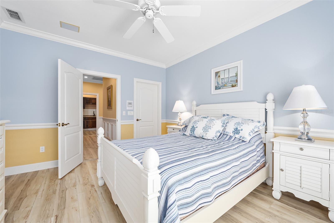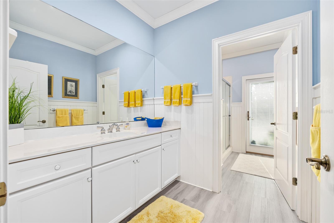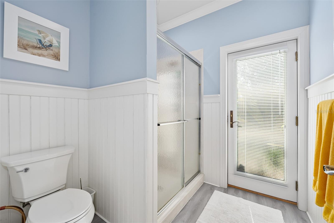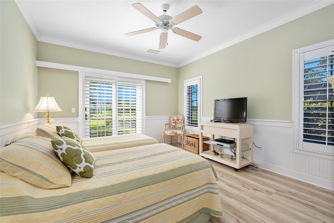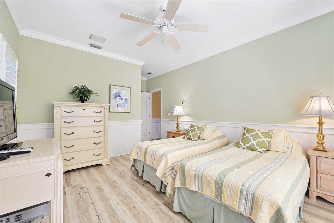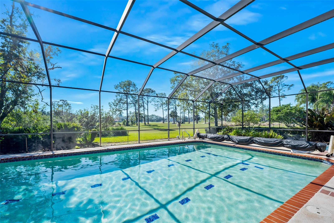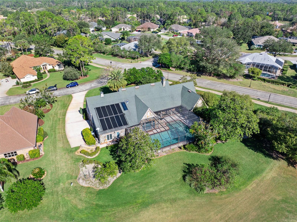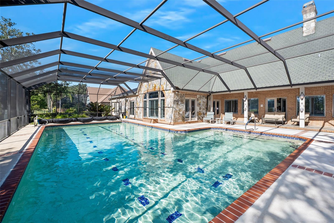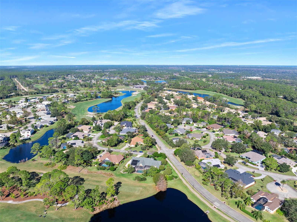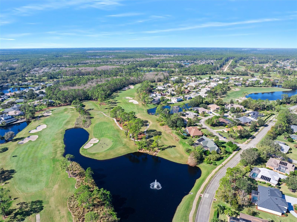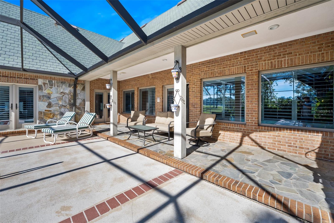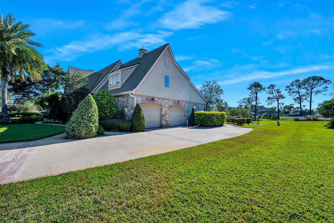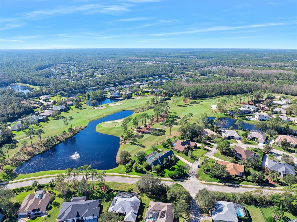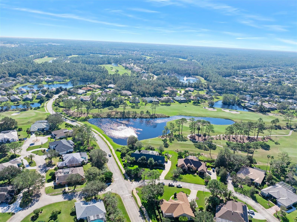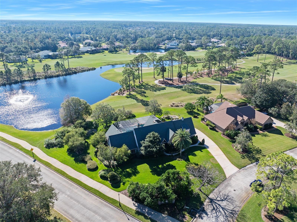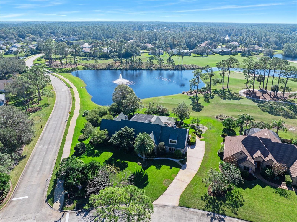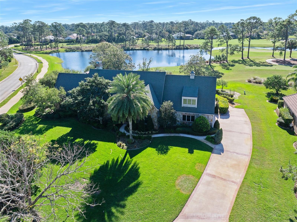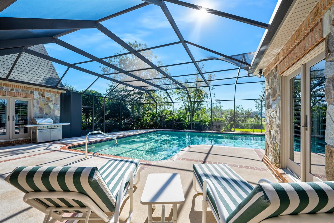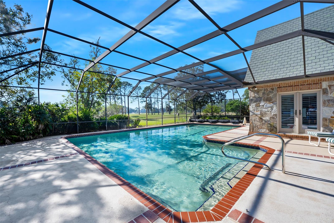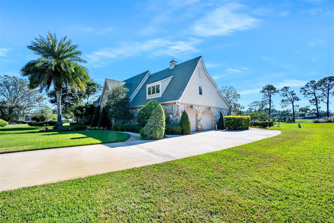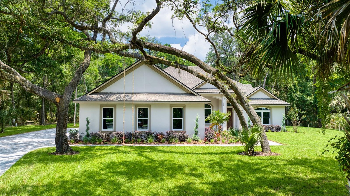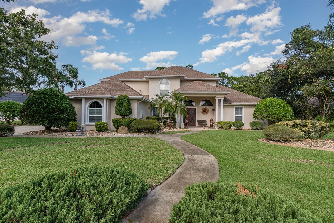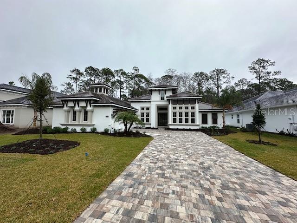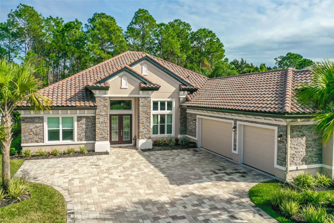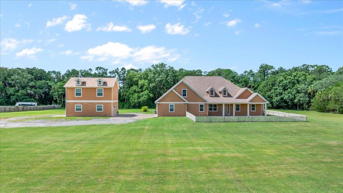501 Oyster Bay Drive, ORMOND BEACH, FL 32174
Property Photos
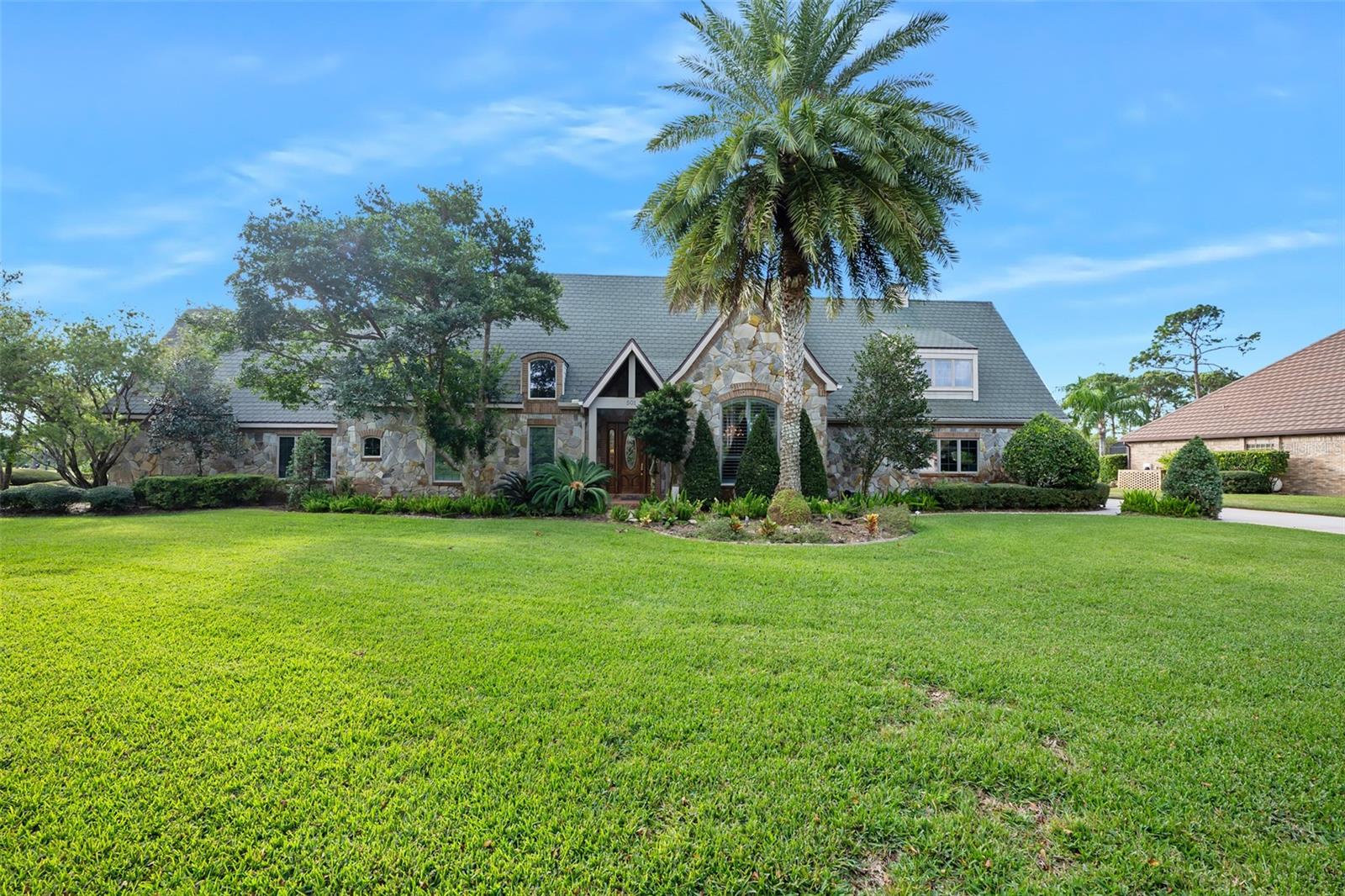
Would you like to sell your home before you purchase this one?
Priced at Only: $999,500
For more Information Call:
Address: 501 Oyster Bay Drive, ORMOND BEACH, FL 32174
Property Location and Similar Properties
- MLS#: FC305775 ( Residential )
- Street Address: 501 Oyster Bay Drive
- Viewed: 3
- Price: $999,500
- Price sqft: $235
- Waterfront: No
- Year Built: 1995
- Bldg sqft: 4261
- Bedrooms: 3
- Total Baths: 3
- Full Baths: 2
- 1/2 Baths: 1
- Garage / Parking Spaces: 2
- Days On Market: 6
- Additional Information
- Geolocation: 29.3868 / -81.1524
- County: VOLUSIA
- City: ORMOND BEACH
- Zipcode: 32174
- Subdivision: Plantation Bay Sec 1bv Un 3
- Provided by: ADAMS, CAMERON & CO., REALTORS
- Contact: Kim Peran
- 386-445-5595

- DMCA Notice
-
DescriptionNestled on a beautifully landscaped 0.65 acre lot, this custom built French Country home exudes timeless elegance and exceptional craftsmanship. The striking stone front facade welcomes you into an interior adorned with crown molding, wainscoting, and luxury vinyl plank (LVP) flooring. The office features a built in desk and shelving, while the heart of the home showcases a marble wood burning fireplace, plantation shutters throughout, central vacuum system and a kitchen with rich cherry wood cabinets. Enjoy serene views of the lake and 3 holes of the golf course from the comfort of your living spaces or the large lanai. The spacious primary suite includes a huge walk in closet, while hurricane rated Anderson windows and a stem wall foundation ensure lasting durability. Additional highlights include a wood front door with decorative glass, a surround sound system, a water filtration and softener, and eco friendly solar panels for hot water and pool heating. This exquisite home is perfect for those who appreciate both beauty and craftsmanship! While membership is optional, Plantation Bay features 45 holes of championship quality golf, a brand new state of the art clubhouse as well as a second clubhouse with restaurants, a fitness center, two pools, 10 lighted Har Tru tennis courts, 10 pickleball courts, bocce, a cabana restaurant, fire pit, and pier, and ample room to enjoy the park like setting. Club offers a variety of membership options.
Payment Calculator
- Principal & Interest -
- Property Tax $
- Home Insurance $
- HOA Fees $
- Monthly -
Features
Building and Construction
- Covered Spaces: 0.00
- Exterior Features: French Doors, Garden, Irrigation System, Lighting, Outdoor Shower, Rain Gutters
- Flooring: Luxury Vinyl
- Living Area: 3202.00
- Roof: Shingle
Garage and Parking
- Garage Spaces: 2.00
- Parking Features: Driveway, Garage Door Opener, Garage Faces Side, Golf Cart Parking
Eco-Communities
- Pool Features: Heated, In Ground, Lighting, Screen Enclosure, Solar Heat, Solar Power Pump
- Water Source: Public
Utilities
- Carport Spaces: 0.00
- Cooling: Central Air, Zoned
- Heating: Electric, Heat Pump, Zoned
- Pets Allowed: Yes
- Sewer: Public Sewer
- Utilities: Cable Available, Electricity Connected, Sewer Connected, Underground Utilities, Water Connected
Amenities
- Association Amenities: Park, Playground, Trail(s)
Finance and Tax Information
- Home Owners Association Fee Includes: Guard - 24 Hour, Maintenance Grounds
- Home Owners Association Fee: 0.00
- Net Operating Income: 0.00
- Tax Year: 2024
Other Features
- Appliances: Bar Fridge, Built-In Oven, Cooktop, Dishwasher, Dryer, Electric Water Heater, Microwave, Range Hood, Refrigerator, Solar Hot Water, Washer, Water Filtration System, Water Softener, Wine Refrigerator
- Association Name: Margie Hall
- Association Phone: 386-437-0038
- Country: US
- Furnished: Negotiable
- Interior Features: Ceiling Fans(s), Central Vaccum, Crown Molding, Eat-in Kitchen, High Ceilings, Kitchen/Family Room Combo, Primary Bedroom Main Floor, Solid Surface Counters, Solid Wood Cabinets, Split Bedroom, Stone Counters, Thermostat, Tray Ceiling(s), Vaulted Ceiling(s), Walk-In Closet(s), Wet Bar, Window Treatments
- Legal Description: LOT 99 PLANTATION BAY SECTION 1B-V UNIT 3 MB 43 PG 185 PER OR 3917 PG 4571
- Levels: One
- Area Major: 32174 - Ormond Beach
- Occupant Type: Vacant
- Parcel Number: 3111-03-00-0990
- Possession: Close of Escrow
- Style: French Provincial
- View: Golf Course, Pool, Water
- Zoning Code: PUD
Similar Properties
Nearby Subdivisions
2964ormond Forest Hills Sub
Aberdeen
Acreage & Unrec
Allanwood
Arbor Lakes Tr 05
Archers Mill
Ashford Lakes Estates
Bostroms Hand Tr Fitch Grant
Breakaway Tr Ph 03
Breakaway Trails
Breakaway Trails Ph 01
Breakaway Trails Ph 02
Breakaway Trails Ph 03
Briargate Phase I
Briargate Unnit 01 Ph 02
Broadwater
Brookwood
Brookwood Add 01
Cameo Point
Carriage Creek At Breakaway Tr
Carrollwood
Castlegate
Chelsea Place
Chelsea Place Ph 01
Chelsea Place Ph 02
Chelsford Heights Uint 05 Ph 1
Chelsford Heights Un 05 Ph Ii
Country Acres
Crossings
Culver
Culver Resub
David Point
Daytona Pines Sec A
Daytona Shores Sec 02
Deer Creek Ph 01
Deer Creek Phase Four
Derbyshire Acres
Eagle Rock
Eagle Rock Ranch Sub
Fiesta Heights
Fiesta Heights Add 01
Fiesta Heights Add 02
Fleming Fitch
Fleming Fitch Grant
Forest Hills
Forest Oaks
Forest Quest
Fountain View
Fox Hollow
Gardens At Addison Oaks
Gill
Golf Manor
Grovesideormond Station
Halifax
Halifax Plantation
Halifax Plantation Ph 1 Sec O
Halifax Plantation Ph 2 Sec O
Halifax Plantation Sec M2a U
Halifax Plantation Sec M2b U
Halifax Plantation Sec P2 Un 2
Halifax Plantation Un 02 Sec H
Halifax Plantation Un Ii
Halifax Plantation Un Ii Dunmo
Halifax Plantation Un Il Sec M
Halifax Plantation Unit 02 Sec
Hammock Trace
Hilltop Haven
Hunter Ridge
Hunters Ridge
Hunters Ridge Sub
Huntington Greenhunters Rdg
Huntington Villas Ph 1b
Huntington Woods Hunters Rdg
Il Villaggio
Kings Crossing
Knollwood Estates
Lake Walden Cove
Lakevue
Lincoln Park
Linda
Mc Alister
Mcnary
Melrose
Northbrook
Not In Hernando
Not In Subdivision
Not On List
Not On The List
Oak Forest Ph 01-05
Oak Rdg Acres Un 1
Oak Trails West
Ormond Green
Ormond Heights
Ormond Heights Park
Ormond Lakes
Ormond Lakes Univ 04
Ormond Station
Ormond Terrace
Other
Park Place
Pine Trails
Pine Trails Ph 02
Pine Trls Ph I
Pineland
Pineland Prd Sub Ph 4 5
Pineland Prd Subphs 2 3
Pineland Prd Subphs 4 5
Plantation Bay
Plantation Bay 2af Un 4
Plantation Bay Ph 01a
Plantation Bay Ph 01a Unit 01-
Plantation Bay Sec 01 Dv Un 0
Plantation Bay Sec 01b05
Plantation Bay Sec 01d05
Plantation Bay Sec 01dv Un 02
Plantation Bay Sec 02af Un 01
Plantation Bay Sec 1bv Un 3
Plantation Bay Sec 1cv
Plantation Bay Sec 1e5
Plantation Bay Sec 2af
Plantation Bay Sec 2af Un 7
Plantation Bay Sec 2af Un 8
Plantation Bay Sec 2e-5 Unit 1
Plantation Bay Sec 2e5
Plantation Bay Sub
Plantation Baytreetop
Plantation Pines
Reflections Village
Rio Vista
Rio Vista Gardens
Rio Vista Gardens 03
Riverbend Acres
Riviera Manor
Riviera Oaks
Saddlers Run
Sanctuary Ph 02
Sandy Oaks
Shadow Crossing Unit 04 Hunter
Shadow Crossings
Shadow Crossings Unit 01 Hunte
Shady Rest
Sherris
Silver Pines
Southern Pines
Southern Trace
Spiveys Farms
Spring Meadows Ph 03
Springleaf
Stratford Place
Stratford Place South
Sweetser Ormond
The Falls
The Village Of Pine Run Proper
Tidewater
Timbers Edge
Tomoka Estates
Tomoka Estates Resub
Tomoka Oaks
Tomoka Oaks Country Club Estat
Tomoka Oaks Unit 07a
Tomoka Park
Tomoka View
Toscana
Trails
Trails South Forty
Tropical Mobile Home Village
Tymber Creek
Tymber Creek Ph 01
Tymber Crk Ph 01
Tymber Crk Ph 02
Tymber Xings Ph 02
Village Of Pine Run
Village Pine Run
Village Pine Run Add 02
Villaggio
Wexford Reserve Un 1b
Whispering Oaks
Windchase At Halifax Plantatio
Winding Woods
Woodmere
Woodmere South

- Frank Filippelli, Broker,CDPE,CRS,REALTOR ®
- Southern Realty Ent. Inc.
- Quality Service for Quality Clients
- Mobile: 407.448.1042
- frank4074481042@gmail.com


