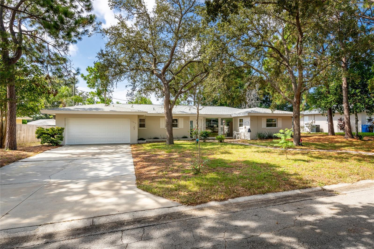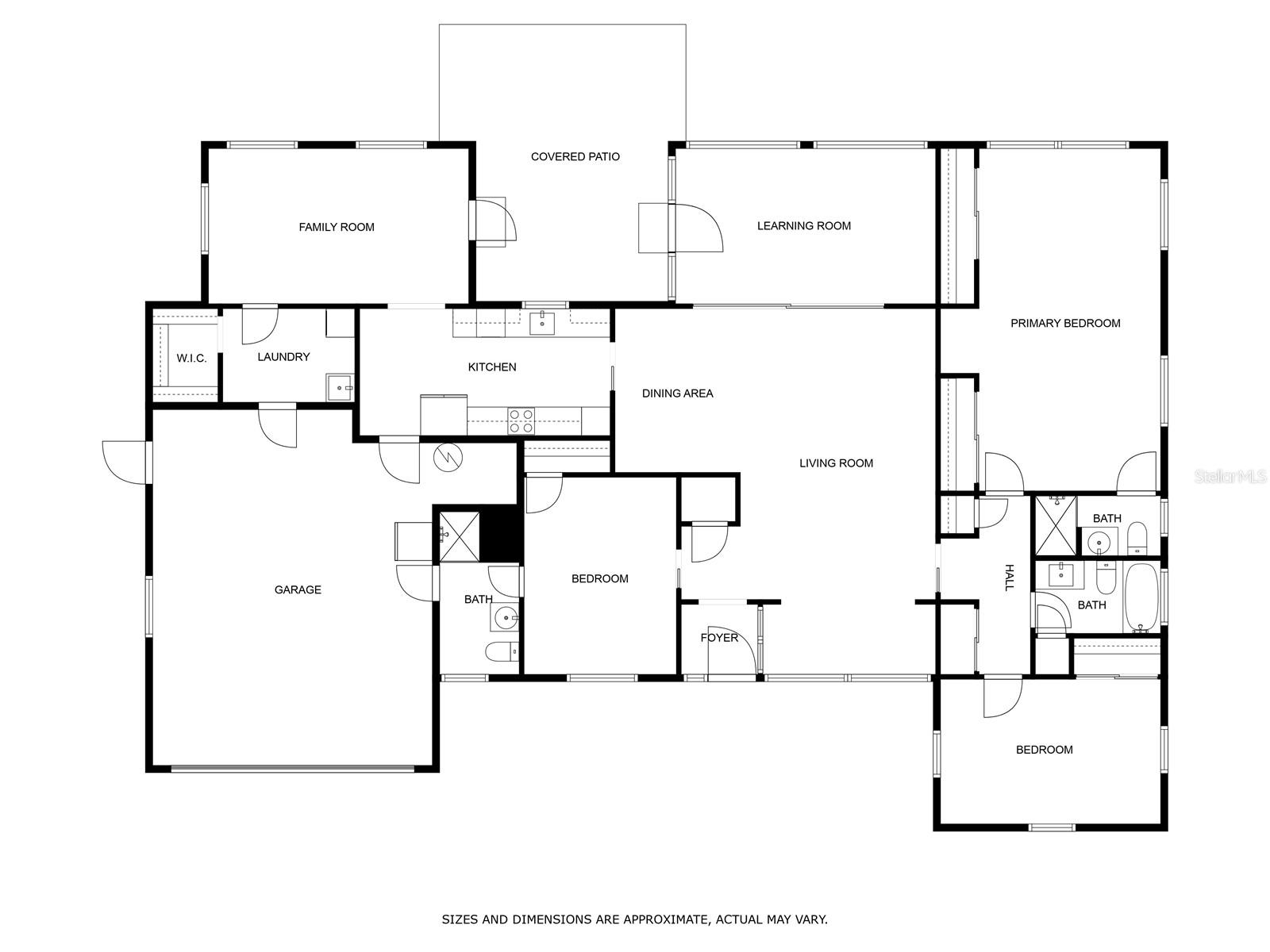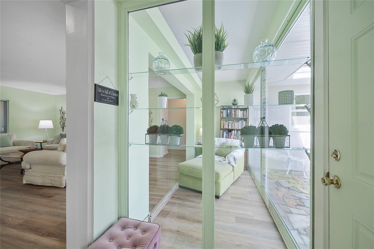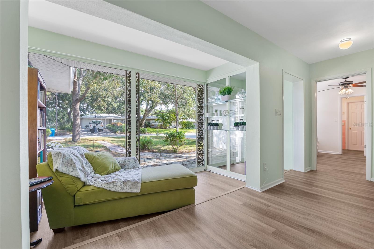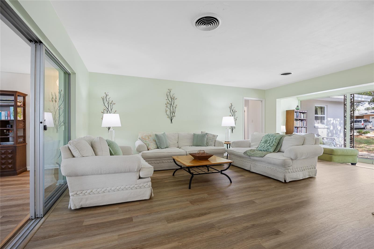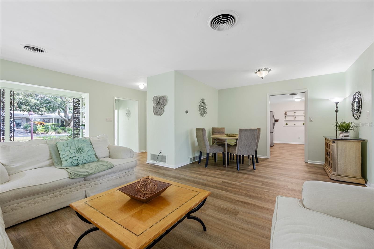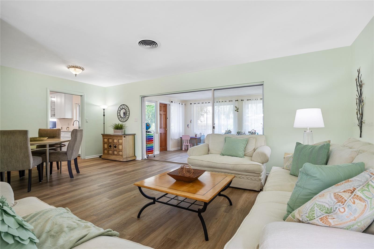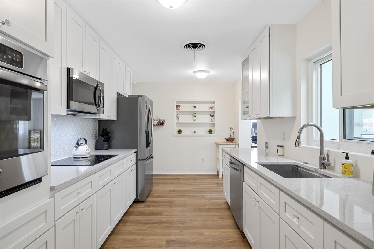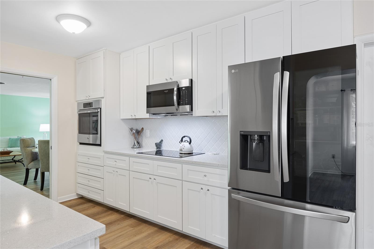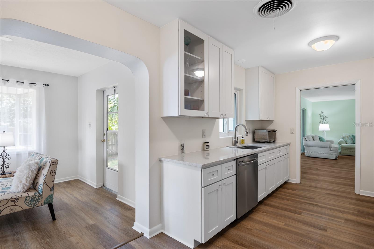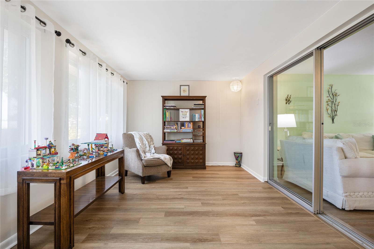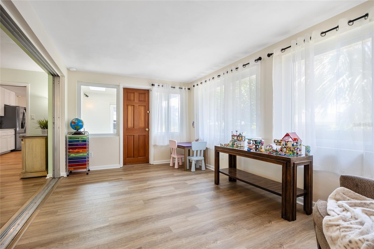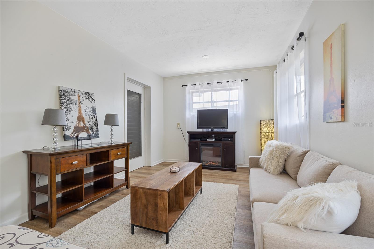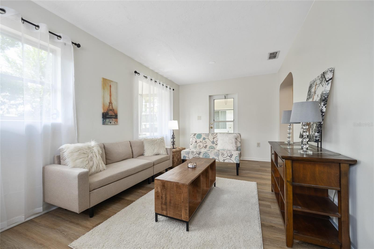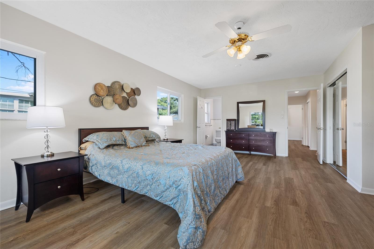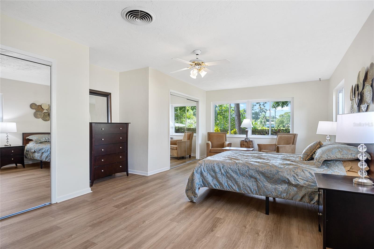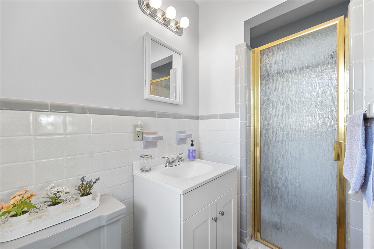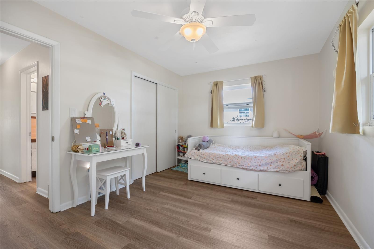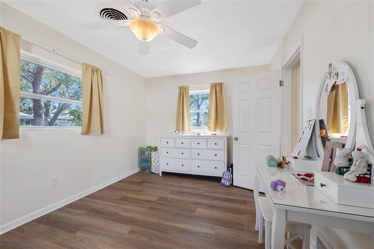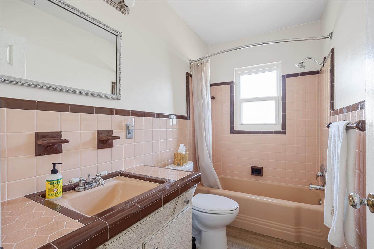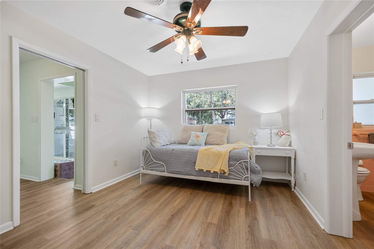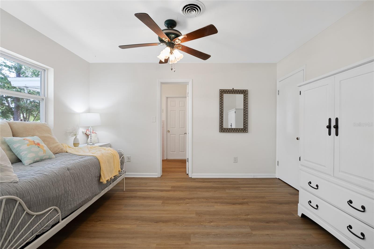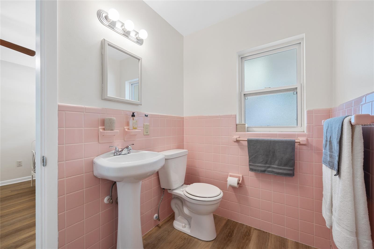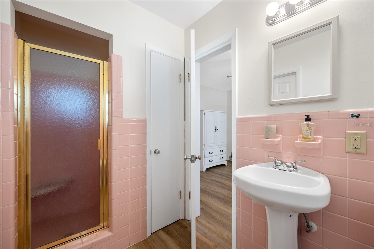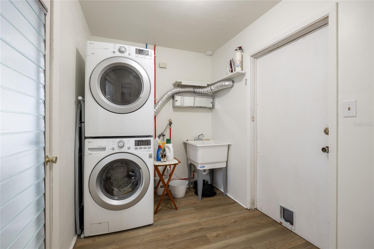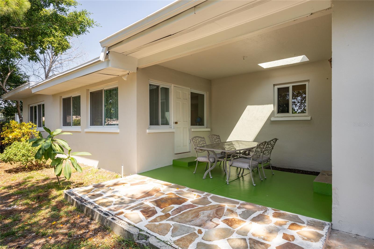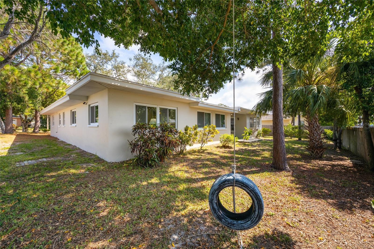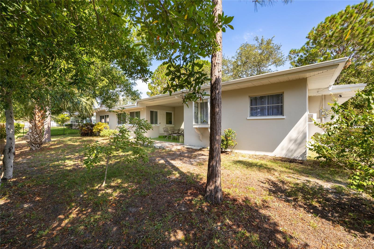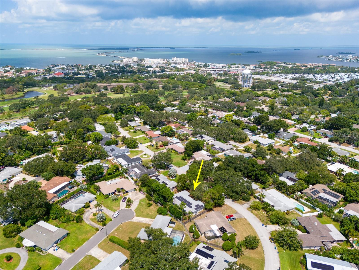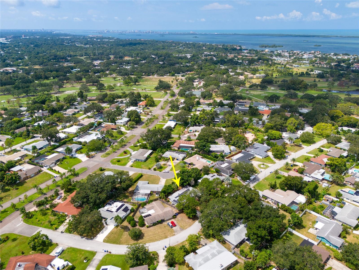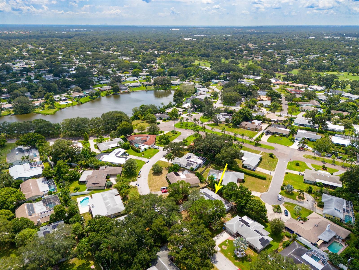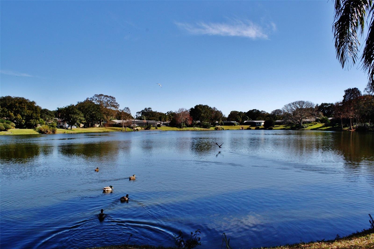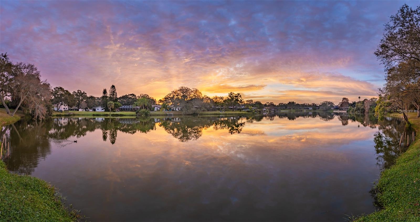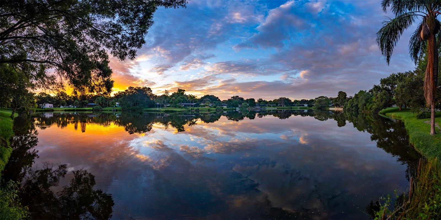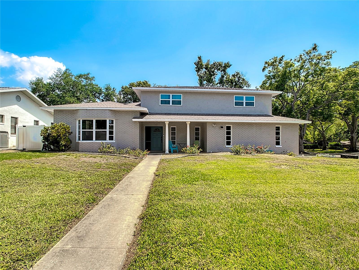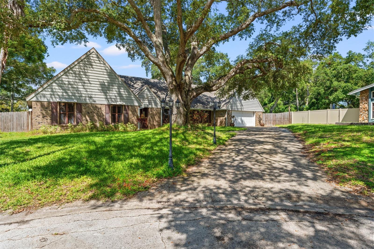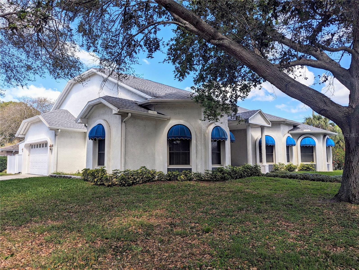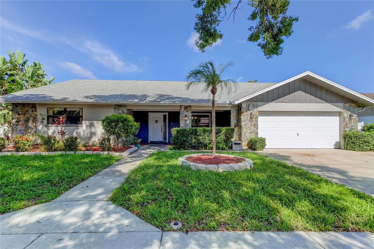1215 Taylor Ave, DUNEDIN, FL 34698
Property Photos
Would you like to sell your home before you purchase this one?
Priced at Only: $630,000
For more Information Call:
Address: 1215 Taylor Ave, DUNEDIN, FL 34698
Property Location and Similar Properties
- MLS#: U8254509 ( Residential )
- Street Address: 1215 Taylor Ave
- Viewed: 7
- Price: $630,000
- Price sqft: $221
- Waterfront: No
- Year Built: 1959
- Bldg sqft: 2856
- Bedrooms: 3
- Total Baths: 3
- Full Baths: 3
- Garage / Parking Spaces: 2
- Days On Market: 29
- Additional Information
- Geolocation: 28.0445 / -82.7738
- County: PINELLAS
- City: DUNEDIN
- Zipcode: 34698
- Subdivision: Fairway Estates 2nd Add
- Elementary School: San Jose Elementary PN
- Middle School: Palm Harbor Middle PN
- High School: Dunedin High PN
- Provided by: RE/MAX ACTION FIRST OF FLORIDA
- Contact: Kelly Dixon
- 727-531-2006
- DMCA Notice
-
DescriptionExceptional Opportunity in Fairway Estates! This spacious Mid Century Modern home offers 3 bedrooms, 3 bathrooms, and a generous 2 car garage. The beautifully remodeled galley kitchen is a chef's delight, featuring tall cabinetry, a complementary tile backsplash, and abundant stone countertops for all your meal prep needs. All new appliances installed in 2023 include a refrigerator, wall oven, cooktop, dishwasher, and disposal. Throughout the home, you'll find brand new wood look luxury vinyl plank flooring, and both the interior and exterior have been freshly painted. The glass enclosed sunroom/reading nook bathes the large living area in natural light, creating a warm and inviting atmosphere. The bonus room, currently set up as a learning space/library, opens to the back covered patio and overlooks the backyard. This versatile space could easily serve as a home office, hobby room, or even guest bedroom. The master bedroom features double closets and ample space that could accommodate a living area or workout space. Alternatively, you might consider expanding the current en suite bathroom into a more luxurious retreat. Two additional bedrooms each have access to a full mid century modern bathroom with pristine original tile. One of the bathrooms is also convenient to the garage, perfect for rinsing off quickly after time at the beach or yard work. An interior laundry room with a large closet pantry offers extra storage, and the oversized garage provides room for two cars and more. The covered rear patio is perfect for outdoor relaxation, and theres room to add a pool if desired. Upgrades Include: * 2023 Roof * 2021 HVAC and ductwork * Fully re piped with PEX in 2020 * Some updated windows * 2018 Tesla Solar panels (owned) providing 75% of power needs Location Highlights: Just one block from the Historic Dunedin Golf Club, a Donald Ross designed course and former PGA home, now undergoing a multi million dollar restoration and set to reopen in late Fall 2024. For outdoor enthusiasts, the Pinellas Trail is just a few blocks away, offering miles of trail for walking, biking, and blading in nearly every direction. Conveniently close to downtown Dunedin, you can walk, bike, or take a golf cart to enjoy shopping, festivals, and a wide variety of bars, breweries and restaurants. The Dunedin Community Center, Aquatic Center, Hammock and Highlander Parks, and Fine Art Center are also nearby and easily accessible. At the heart of Fairway Estates lies Lake Saundra, a peaceful, spring fed lake with a lakeside park ideal for picnics and gatherings. The voluntary community association hosts events at the park 3 times a year where residents gather for fun and festivities. Additional Benefits: * No deed restrictions * Located in a non evacuation zone and Flood Zone X, where lenders do not require flood insurance.
Payment Calculator
- Principal & Interest -
- Property Tax $
- Home Insurance $
- HOA Fees $
- Monthly -
Features
Building and Construction
- Covered Spaces: 0.00
- Exterior Features: Other
- Flooring: Luxury Vinyl
- Living Area: 2226.00
- Roof: Shingle
Property Information
- Property Condition: Completed
Land Information
- Lot Features: City Limits, Near Golf Course, Paved
School Information
- High School: Dunedin High-PN
- Middle School: Palm Harbor Middle-PN
- School Elementary: San Jose Elementary-PN
Garage and Parking
- Garage Spaces: 2.00
- Open Parking Spaces: 0.00
- Parking Features: Driveway, Garage Door Opener
Eco-Communities
- Water Source: Public
Utilities
- Carport Spaces: 0.00
- Cooling: Central Air
- Heating: Central, Electric
- Pets Allowed: Yes
- Sewer: Public Sewer
- Utilities: Cable Connected, Electricity Connected, Public, Sewer Connected, Street Lights, Water Connected
Amenities
- Association Amenities: Park
Finance and Tax Information
- Home Owners Association Fee: 0.00
- Insurance Expense: 0.00
- Net Operating Income: 0.00
- Other Expense: 0.00
- Tax Year: 2023
Other Features
- Appliances: Built-In Oven, Cooktop, Dishwasher, Dryer, Electric Water Heater, Microwave, Refrigerator, Washer
- Association Name: Treasurer
- Country: US
- Furnished: Unfurnished
- Interior Features: Ceiling Fans(s), Living Room/Dining Room Combo, Primary Bedroom Main Floor, Split Bedroom, Stone Counters
- Legal Description: FAIRWAY ESTATES 2ND ADD LOT 62
- Levels: One
- Area Major: 34698 - Dunedin
- Occupant Type: Owner
- Parcel Number: 14-28-15-27234-000-0620
- Possession: Close of Escrow
- Style: Ranch
- Zoning Code: SFR
Similar Properties
Nearby Subdivisions
A B Ranchette
A & B Ranchette
Amberlea
Barrington Hills
Baywood Shores
Baywood Shores 1st Add
Belle Terre
Brae-moor Estates
Braemoor Estates
Braemoor Grove
Breezy Acres Park
Brentwood Park
Canadiana Sub
Cardinal Manor 1st Add
Cottages At Glencairn
Dexter Park
Dunedin
Dunedin Cove
Dunedin Isles 1
Dunedin Isles Country Club
Dunedin Isles Country Club Sec
Dunedin Lakewood Estates
Dunedin Lakewood Estates 3rd A
Dunedin Ridge Sub
Dunedin Shores Sub
Edgewater Terrace
Fairway Estates 2nd Add
Fairway Estates 4th Add
Fairway Estates 7th Add
Fairway Manor
Grove Acres
Guy Roy L Sub
Harbor View Villas
Harbor View Villas 1st Add
Heather Hill Apts
Highland Estates
Highland Woods Sub
Lofty Pine Estates 1st Add
New Athens City
New Athens City 1st Add
Nigels Sub
None
Oak Lake Heights
Patricia Estates
Pinehurst Highlands
Pinehurst Village
Pinewood Forest
Pipers Glen
Pleasant View Terrace 4th Add
Ranchwood Esates
Ranchwood Estates
Ravenwood Manor
Royal Yacht Club North Condo
Sailwinds A Condo Motel The
Scots Landing
Scotsdale Villa Condo
Shore Crest
Spanish Acres
Spanish Trails
Suemar Sub
Trails West
Virginia Park
Weybridge Woods
Willow Wood Village
Wilshire Estates
Wilshire Estates Ii Second Sec
Winchester Park
Woods C O

- Frank Filippelli, Broker,CDPE,CRS,REALTOR ®
- Southern Realty Ent. Inc.
- Quality Service for Quality Clients
- Mobile: 407.448.1042
- frank4074481042@gmail.com


