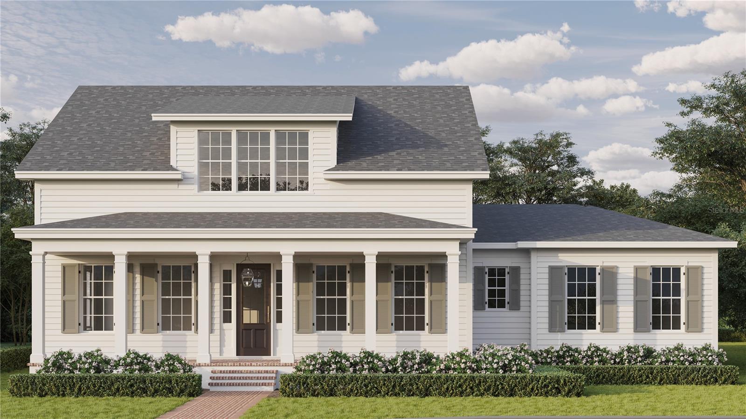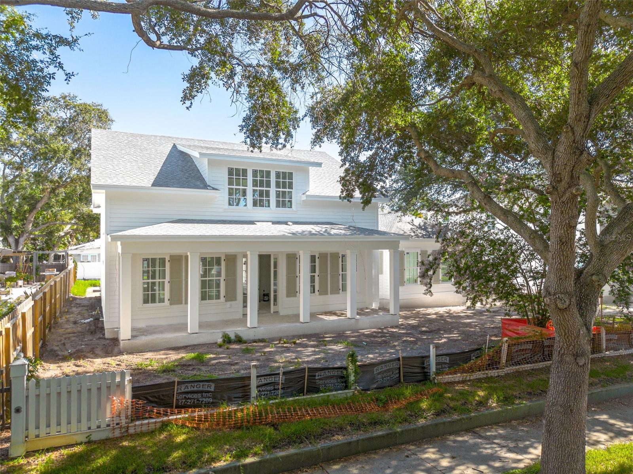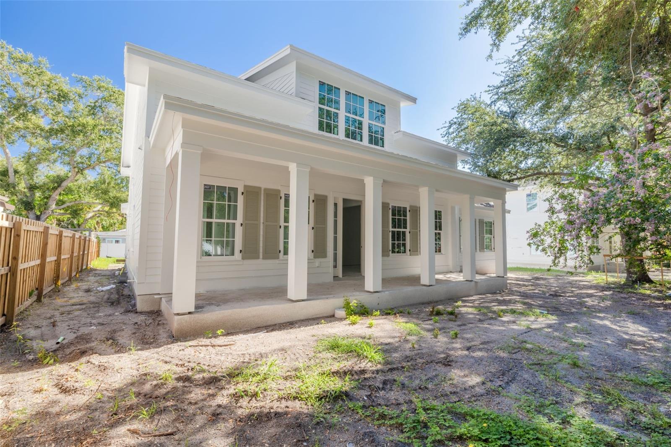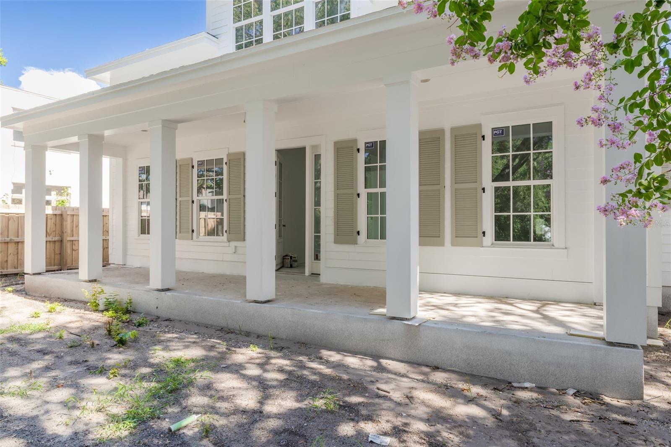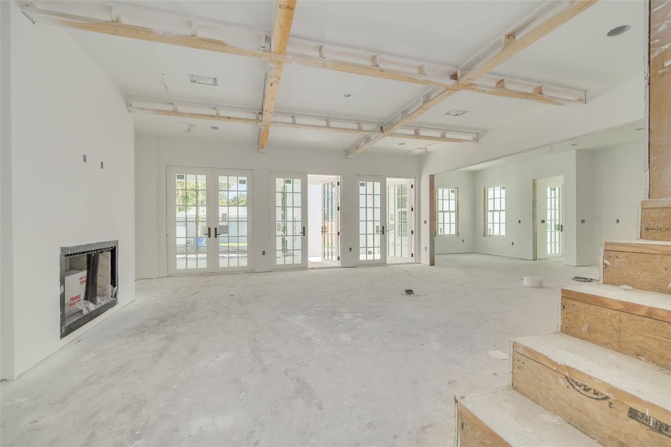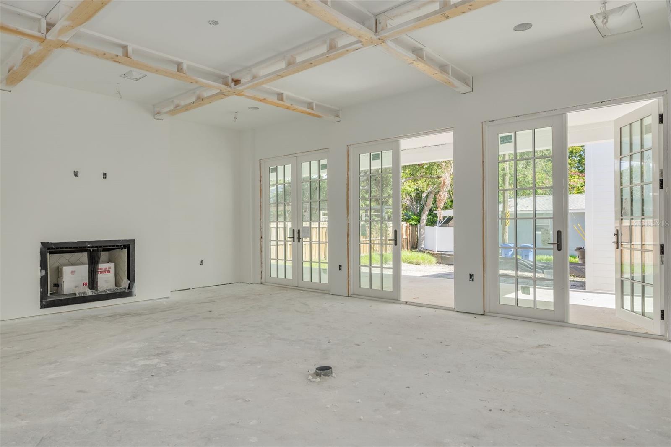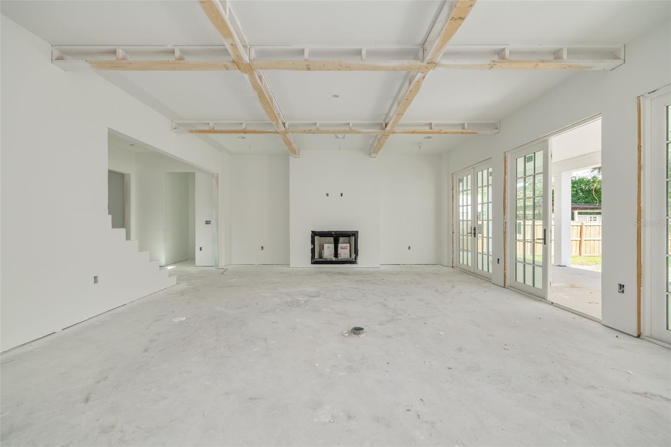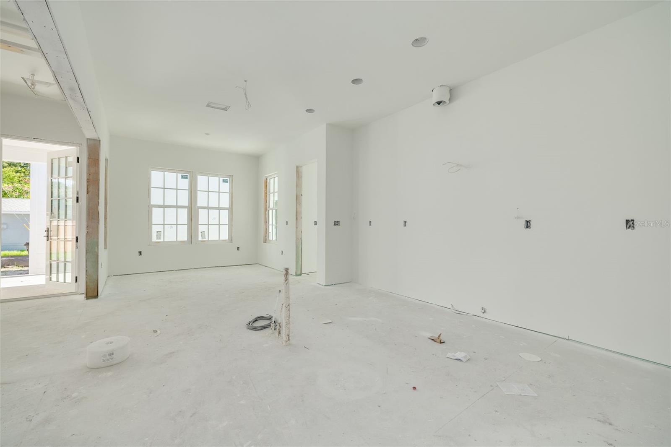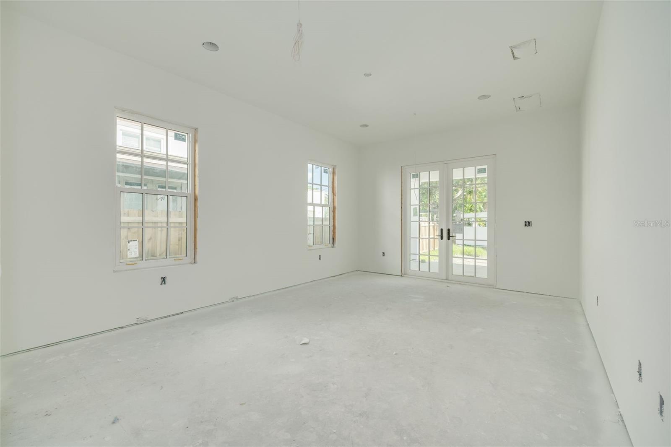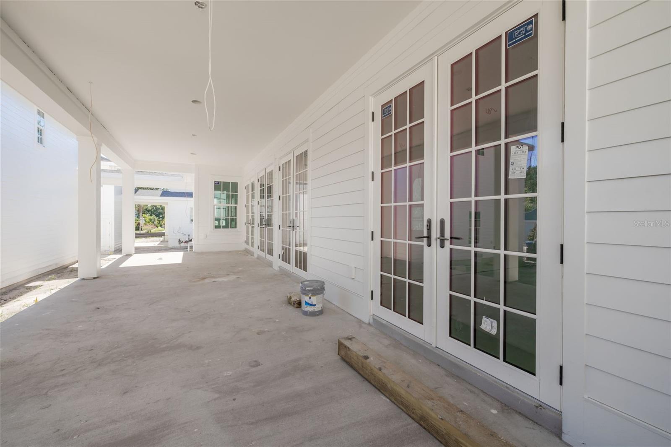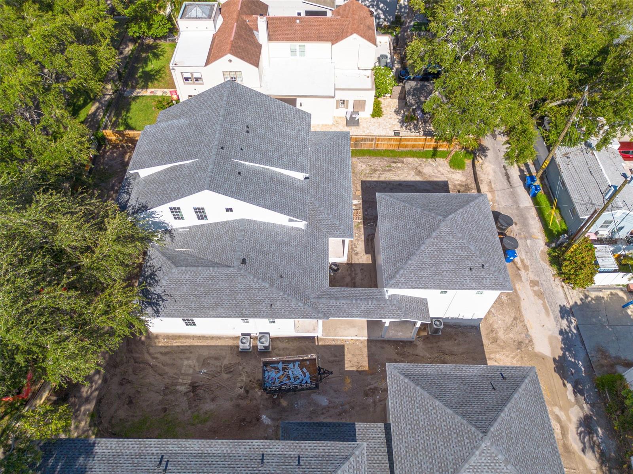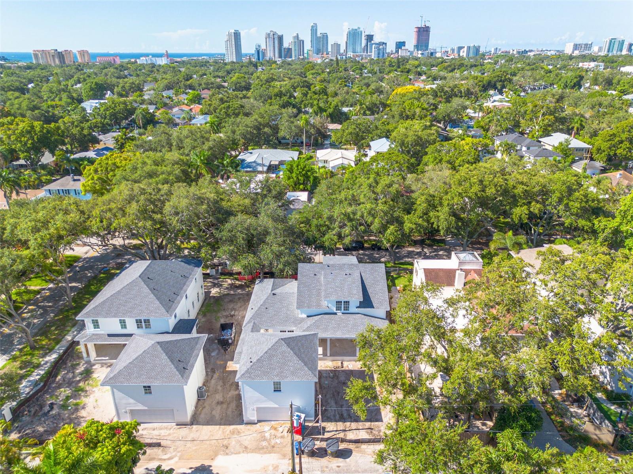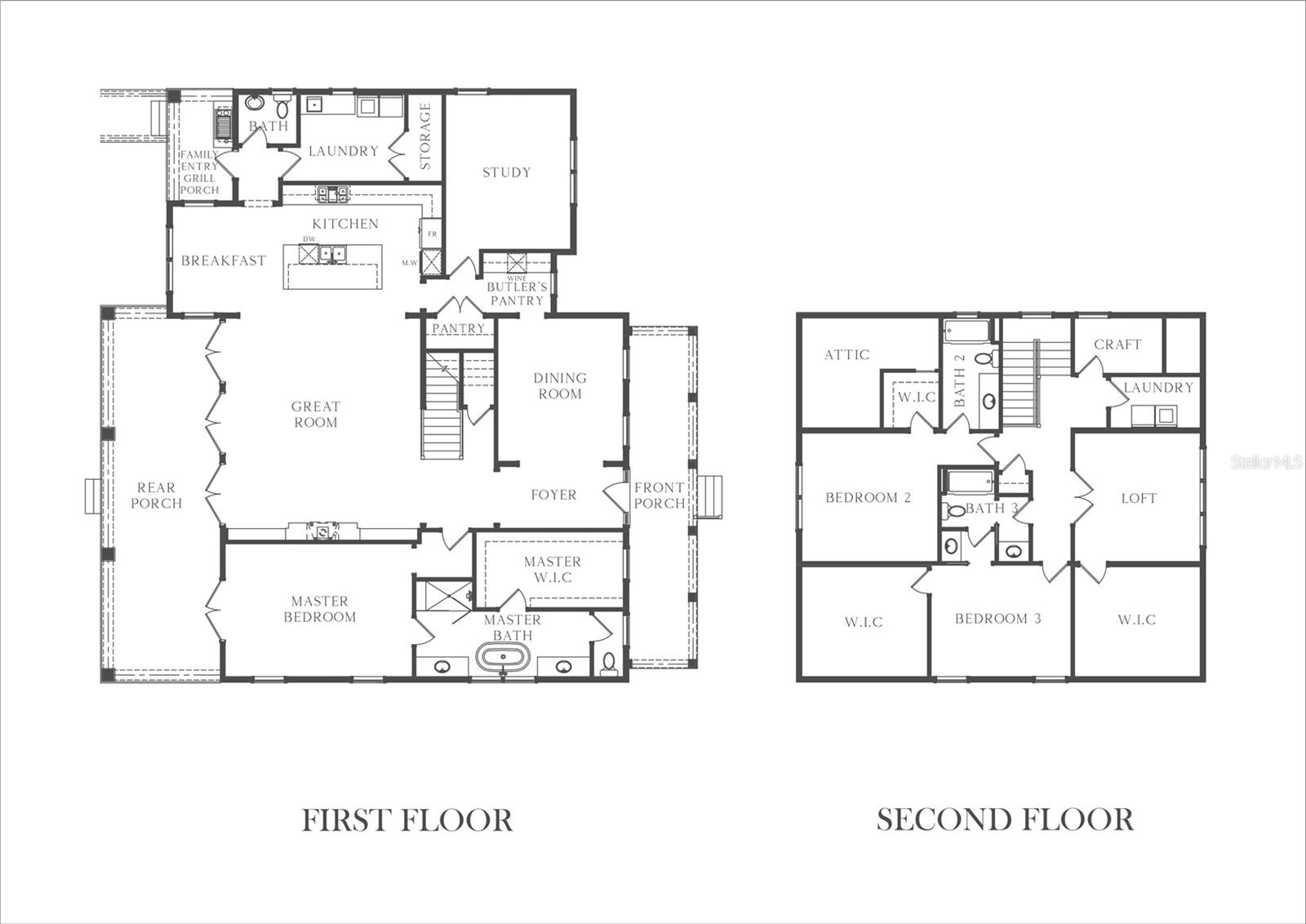111 18th Avenue N, ST PETERSBURG, FL 33704
Property Photos
Would you like to sell your home before you purchase this one?
Priced at Only: $3,595,000
For more Information Call:
Address: 111 18th Avenue N, ST PETERSBURG, FL 33704
Property Location and Similar Properties
- MLS#: U8251350 ( Residential )
- Street Address: 111 18th Avenue N
- Viewed: 8
- Price: $3,595,000
- Price sqft: $615
- Waterfront: No
- Year Built: 2024
- Bldg sqft: 5844
- Bedrooms: 4
- Total Baths: 5
- Full Baths: 4
- 1/2 Baths: 1
- Garage / Parking Spaces: 2
- Days On Market: 58
- Additional Information
- Geolocation: 27.7895 / -82.6347
- County: PINELLAS
- City: ST PETERSBURG
- Zipcode: 33704
- Provided by: KELLER WILLIAMS ST PETE REALTY
- Contact: Zach Zehnder
- 727-894-1600
- DMCA Notice
-
DescriptionUnder construction. Canopy builders new construction (estimated completion in february 2025) in the historic old northeast neighborhood with detached accessory dwelling unit over garage, pool, spa and master suite on the main level! Located on an oversized interior lot (75' x 125') within steps to coffee pot bayou, 4th st, coffee pot park, boat ramp, sunken gardens, restaurants and shops. This single family residence offers 4 bedrooms + study, 3. 5 bathrooms, formal dining room, craft room, laundry/mudroom on main level, accessory laundry space on 2nd level, butler's pantry and separate walk in pantry in the main house (3,901 living sf), and a studio style accessory dwelling unit (617 living sf) with kitchen, separate bathroom, laundry closet and walk in closet above a detached 2 car garage (25'x25'). No expense has been spared with this new build which boasts hardie plank siding, impact resistant windows, fireplace, built in outdoor grill, 10' ceilings on the main level & 9' ceilings on the 2nd level, large front porch, expansive covered rear porch & walkways all in brick finish! Thoughtfully selected finishes have been hand picked by canopy's design team, and include the following: engineered hardwood flooring, marble entry floor in foyer, 8' shaker style interior doors, spacious island with marble counters & slab splash, luxury appliances including a 43" la cornue natural gas range, designer lighting fixtures,soap stoneaccents, apron kitchen sink, designer hardware, gas tankless water heater for main house, natural gas sconces, numerous built in's, multiple trim accents, wood beam ceilings in great room and so much more. The spacious, master suite is located on the main level, and offers a large walk in closet, double sink vanity, free standing tub, walk in shower and french doors to rear covered porch. Located on a high & dry, non flood zone lot within minutes to booming downtown st. Petersburg, i 275 and the gulf beaches. Come and view this home today and move in before the end of the year!
Payment Calculator
- Principal & Interest -
- Property Tax $
- Home Insurance $
- HOA Fees $
- Monthly -
Features
Building and Construction
- Builder Model: 3901 Jackson
- Builder Name: Canopy Builders
- Covered Spaces: 0.00
- Exterior Features: Dog Run, French Doors, Irrigation System, Outdoor Grill
- Fencing: Vinyl
- Flooring: Hardwood
- Living Area: 4518.00
- Roof: Shingle
Property Information
- Property Condition: Under Construction
Land Information
- Lot Features: Historic District, City Limits, Level, Oversized Lot, Paved
Garage and Parking
- Garage Spaces: 2.00
- Open Parking Spaces: 0.00
Eco-Communities
- Pool Features: Gunite, Heated, In Ground, Salt Water
- Water Source: Public
Utilities
- Carport Spaces: 0.00
- Cooling: Central Air
- Heating: Central, Electric
- Sewer: Public Sewer
- Utilities: Electricity Connected, Natural Gas Connected, Sewer Connected, Water Connected
Finance and Tax Information
- Home Owners Association Fee: 0.00
- Insurance Expense: 0.00
- Net Operating Income: 0.00
- Other Expense: 0.00
- Tax Year: 2023
Other Features
- Appliances: Convection Oven, Dishwasher, Disposal, Gas Water Heater, Microwave, Range, Range Hood, Refrigerator
- Country: US
- Interior Features: Coffered Ceiling(s), Eat-in Kitchen, High Ceilings, Kitchen/Family Room Combo, Open Floorplan, Primary Bedroom Main Floor, Solid Wood Cabinets, Stone Counters, Thermostat, Walk-In Closet(s)
- Legal Description: BARNARD, ERASTUS A.'S REV SUB BLK 16, E 41.1FT OF LOT 22 & W 33.9FT OF LOT 23 (SEE N-18-31-17)
- Levels: Two
- Area Major: 33704 - St Pete/Euclid
- Occupant Type: Vacant
- Parcel Number: 07-31-17-02754-016-0220
- Possession: Close of Escrow
- Style: Craftsman
- View: City
Similar Properties
Nearby Subdivisions
Bay Pointsnell Isle
Eden Isle 3rd Add
Euclid Grove
Magnolia 36th Ave Rep
North Bay Heights
North East Park Placido Shores
North East Park Shores
Pinellas Add To St Petersburg
Porachs Add 2
Schaefers Sub
Snell Hamletts Nor
Snell Hamletts North Shore Ad
Snell Isle Brightbay
Snell Isle Brightwaters
Snell Isle Brightwaters Circle
Snell Isle Brightwaters Sec 1
Snell Isle Brightwaters Sec 2
Snell Isle Eden Shores Sec 4
Snell Isle Shores
Snells C Perry North Shore Add
Spring Hill Rev
Sylvester Sub
Woodlawn

- Frank Filippelli, Broker,CDPE,CRS,REALTOR ®
- Southern Realty Ent. Inc.
- Quality Service for Quality Clients
- Mobile: 407.448.1042
- frank4074481042@gmail.com


