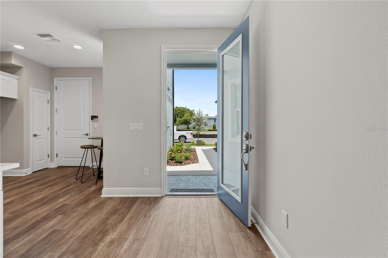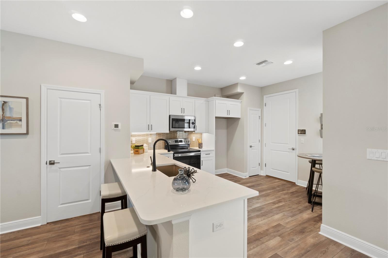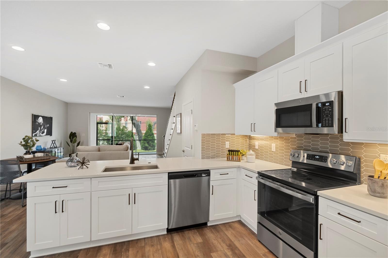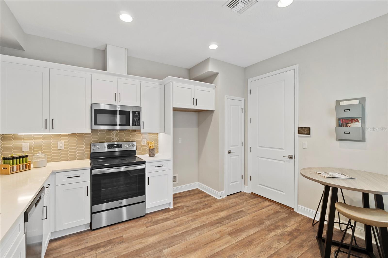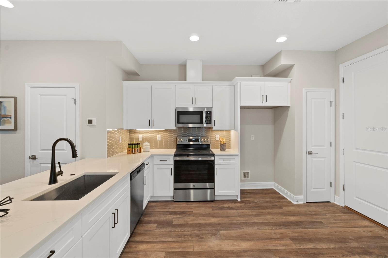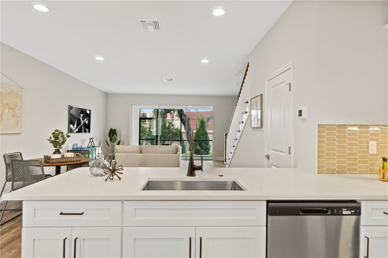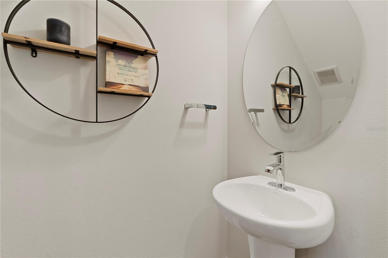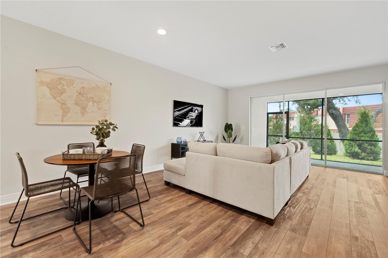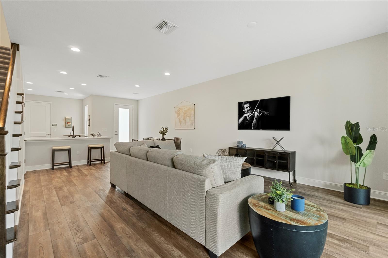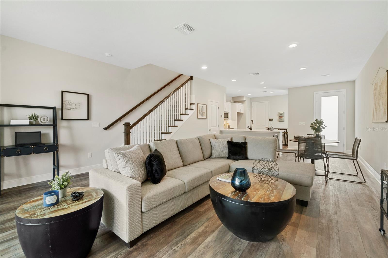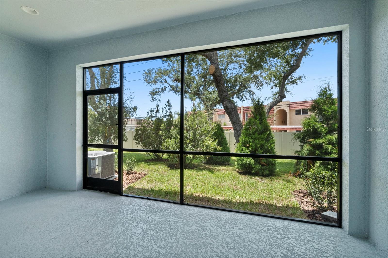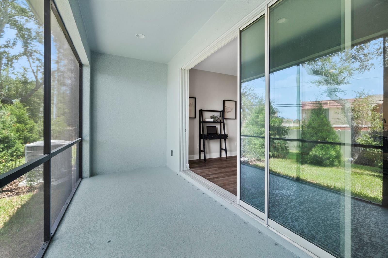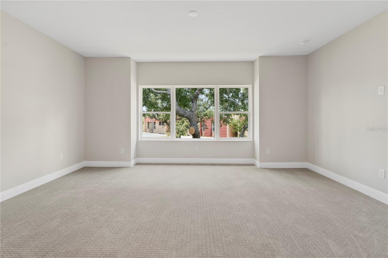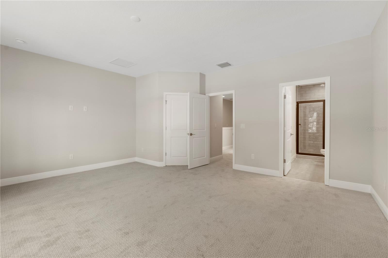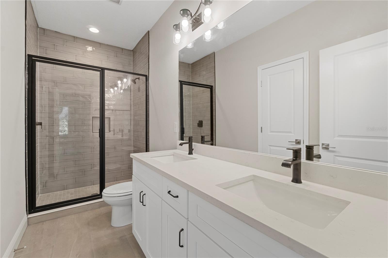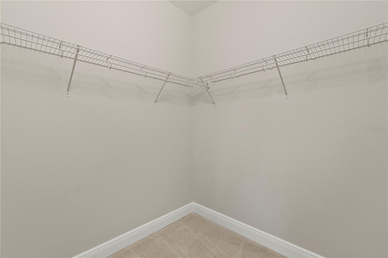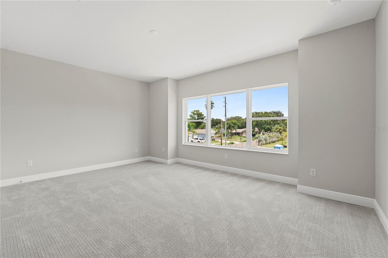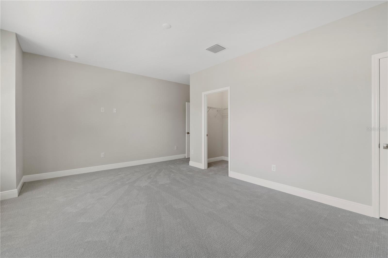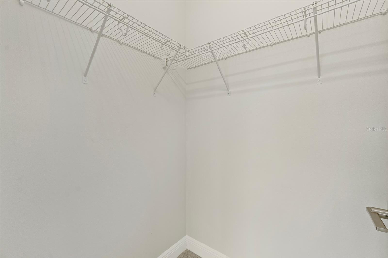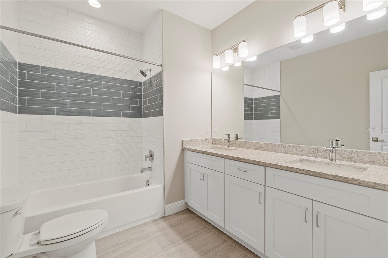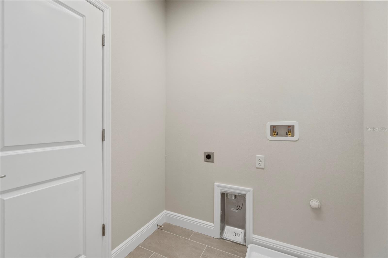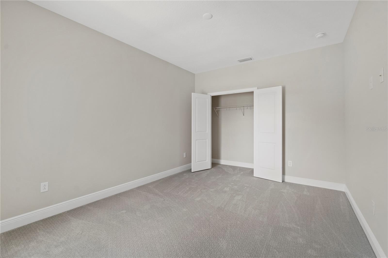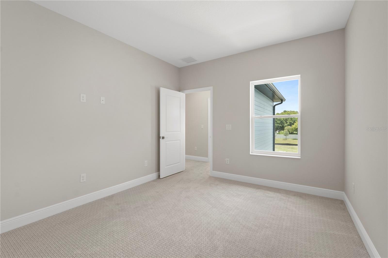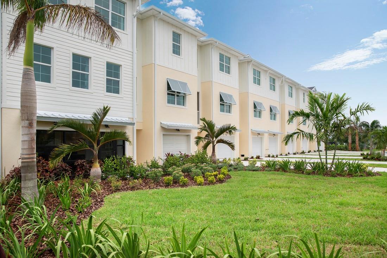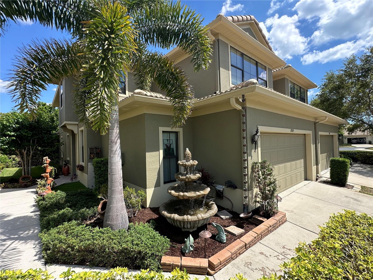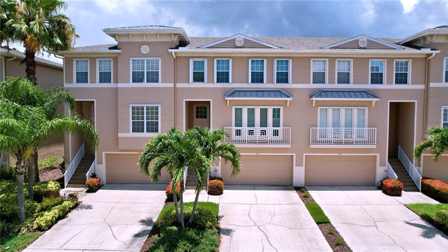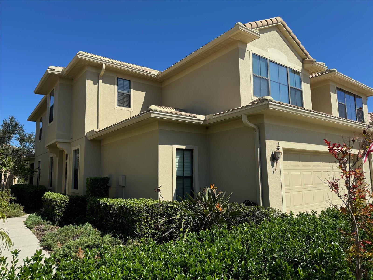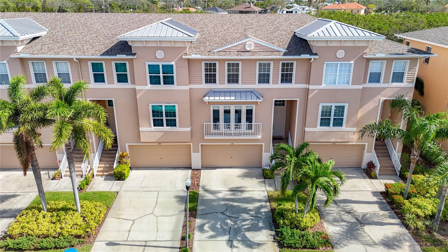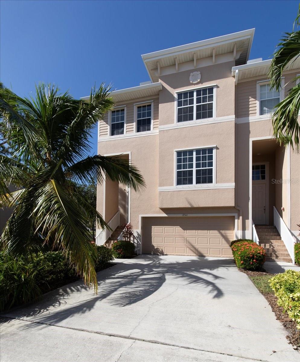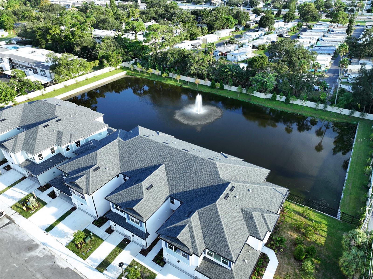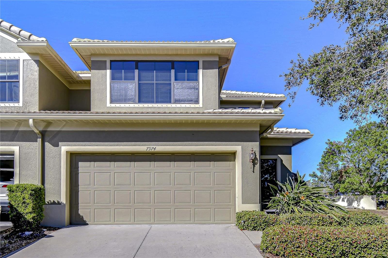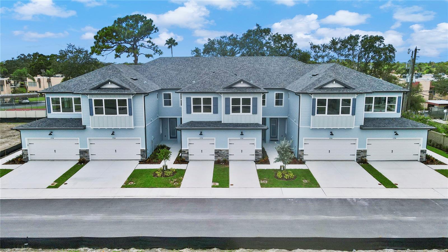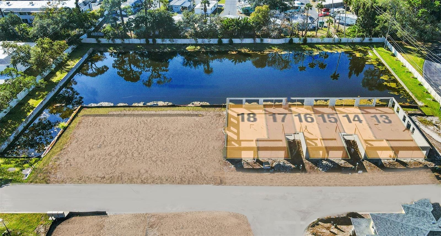7790 93rd Street N, SEMINOLE, FL 33777
Property Photos
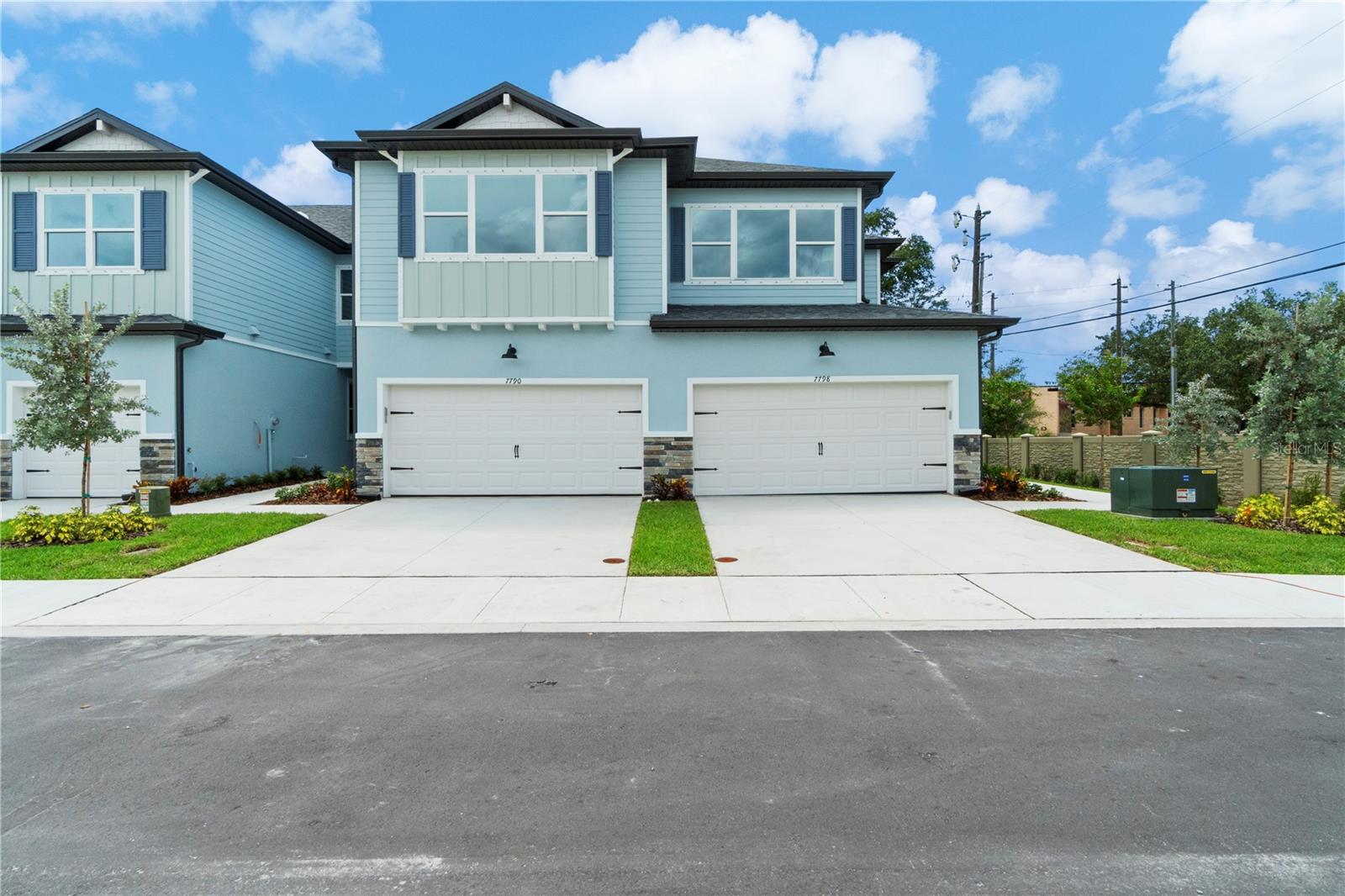
Would you like to sell your home before you purchase this one?
Priced at Only: $540,805
For more Information Call:
Address: 7790 93rd Street N, SEMINOLE, FL 33777
Property Location and Similar Properties
- MLS#: U8243360 ( Residential )
- Street Address: 7790 93rd Street N
- Viewed: 15
- Price: $540,805
- Price sqft: $212
- Waterfront: No
- Year Built: 2023
- Bldg sqft: 2546
- Bedrooms: 3
- Total Baths: 3
- Full Baths: 2
- 1/2 Baths: 1
- Garage / Parking Spaces: 2
- Days On Market: 227
- Additional Information
- Geolocation: 27.8428 / -82.7682
- County: PINELLAS
- City: SEMINOLE
- Zipcode: 33777
- Subdivision: Towns At Long Bayou
- Elementary School: Starkey Elementary PN
- Middle School: Osceola Middle PN
- High School: Dixie Hollins High PN
- Provided by: COUNTRY CLUB REALTY
- Contact: Elizabeth Hintenberger
- 727-785-1195

- DMCA Notice
-
DescriptionBUILDER'S MODEL FOR SALE! Welcome to our new townhome community, Towns at Long Bayou. From the moment you arrive, prepare to be captivated by the craftsmanship and thoughtful design that defines this residence. Step inside and be greeted by the luxury vinyl flooring, guiding you through the spacious open concept layout on the main floor. Sunlight dances through large sliding glass doors, seamlessly blending indoor and outdoor living as they lead to a serene screened in lanai, where mornings begin with coffee and evenings unfold with tranquility. The heart of the home, the kitchen, is a masterpiece of modern luxury, adorned with pristine quartz countertops and adorned with sleek white cabinets, creating the perfect backdrop for your culinary creativity. Whether you're hosting a soire or enjoying a quiet meal, this space is as functional as it is stylish. Ascend the staircase to discover the sanctuary of the upper level, where comfort and convenience converge. Both the primary and guest bedrooms have been generously sized, offering ample space for relaxation and rejuvenation. The guest bathroom is a vision of sophistication, boasting double sinks and stunning shower tile. The master bedroom is a haven of serenity, featuring a spacious walk in closet and a private ensuite bathroom adorned with beautifully upgraded tile. Every detail, from the fixtures to the finishes, has been hand selected by our builder's interior designer, ensuring that this home exudes elegance at every turn. With three bedrooms, two bathrooms, and a tucked away half bath conveniently nestled under the stairs, this townhome offers unparalleled comfort and convenience for modern living. Don't miss your opportunity to make this extraordinary residence your own!
Payment Calculator
- Principal & Interest -
- Property Tax $
- Home Insurance $
- HOA Fees $
- Monthly -
Features
Building and Construction
- Builder Name: Gulfwind Homes
- Covered Spaces: 0.00
- Exterior Features: Hurricane Shutters, Irrigation System, Lighting, Rain Gutters, Sliding Doors
- Flooring: Ceramic Tile, Luxury Vinyl, Tile
- Living Area: 1977.00
- Roof: Shingle
Property Information
- Property Condition: Completed
Land Information
- Lot Features: City Limits, Landscaped, Sidewalk, Paved
School Information
- High School: Dixie Hollins High-PN
- Middle School: Osceola Middle-PN
- School Elementary: Starkey Elementary-PN
Garage and Parking
- Garage Spaces: 2.00
Eco-Communities
- Water Source: Public
Utilities
- Carport Spaces: 0.00
- Cooling: Central Air
- Heating: Central
- Pets Allowed: Cats OK, Dogs OK, Size Limit, Yes
- Sewer: Public Sewer
- Utilities: Cable Available, Electricity Connected, Sewer Connected, Street Lights, Underground Utilities, Water Connected
Finance and Tax Information
- Home Owners Association Fee Includes: Escrow Reserves Fund, Maintenance Structure, Maintenance Grounds, Maintenance, Management, Pest Control
- Home Owners Association Fee: 759.00
- Net Operating Income: 0.00
- Tax Year: 2023
Other Features
- Appliances: Cooktop, Dishwasher, Disposal, Electric Water Heater, Microwave, Range
- Association Name: Property management by design
- Association Phone: (727) 614-9911
- Country: US
- Interior Features: Eat-in Kitchen, In Wall Pest System, Living Room/Dining Room Combo, Open Floorplan, PrimaryBedroom Upstairs, Split Bedroom, Stone Counters, Thermostat, Walk-In Closet(s)
- Legal Description: TOWNS AT LONG BAYOU LOT 2
- Levels: Two
- Area Major: 33777 - Seminole/Largo
- Occupant Type: Vacant
- Parcel Number: 26-30-15-91614-000-0020
- Style: Custom
- Views: 15
Similar Properties

- Frank Filippelli, Broker,CDPE,CRS,REALTOR ®
- Southern Realty Ent. Inc.
- Quality Service for Quality Clients
- Mobile: 407.448.1042
- frank4074481042@gmail.com


