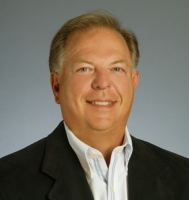707 Sunbury Drive, WINTER SPRINGS, FL 32708
Property Photos

Would you like to sell your home before you purchase this one?
Priced at Only: $360,000
For more Information Call:
Address: 707 Sunbury Drive, WINTER SPRINGS, FL 32708
Property Location and Similar Properties
- MLS#: O6257994 ( Residential )
- Street Address: 707 Sunbury Drive
- Viewed: 12
- Price: $360,000
- Price sqft: $215
- Waterfront: No
- Year Built: 1979
- Bldg sqft: 1672
- Bedrooms: 3
- Total Baths: 2
- Full Baths: 2
- Garage / Parking Spaces: 1
- Days On Market: 29
- Additional Information
- Geolocation: 28.715 / -81.3175
- County: SEMINOLE
- City: WINTER SPRINGS
- Zipcode: 32708
- Subdivision: Wildwood
- Provided by: KELLER WILLIAMS REALTY AT THE PARKS
- Contact: Thomas Nickley, Jr
- 407-629-4420
- DMCA Notice
-
Description**This property qualifies for a closing cost credit up to $2,700 through the Sellers preferred lender.**Welcome home to this 3 bedroom, 2 bathroom pool home tucked up on a cul de sac in the Wildwood community. Make your way inside to the formal living room up front with sliding glass doors leading you out back. Circle around into the kitchen with granite countertops, and stainless steel appliances with the dining room tucked up at the back. This space flows into your family room on the left side of the home that also gives direct access to the side entrance into the home. The primary bedroom is right off this additional entrance with 2 built in closets and an ensuite. The split floorplan offers the 2 remaining bedrooms across the way with the full bathroom in the hallway. Step out back to your screened in patio overlooking the fully fenced and private backyard. Sitting on over 1/3 of an acre, this lot provides plenty of outdoors space with the in ground pool at the center of the yard. Living in this wonderful community means youll have access to numerous amenities, including the community pool, parks and playgrounds, tennis and basketball courts, and walking and biking trails. You also will be zoned for Top Rated schools and close to amazing shopping and dining options, Winter Springs Town Center, and major highways. Schedule your private showing today!
Payment Calculator
- Principal & Interest -
- Property Tax $
- Home Insurance $
- HOA Fees $
- Monthly -
Features
Building and Construction
- Covered Spaces: 0.00
- Exterior Features: Sliding Doors
- Flooring: Tile
- Living Area: 1328.00
- Roof: Shingle
Garage and Parking
- Garage Spaces: 1.00
Eco-Communities
- Pool Features: In Ground
- Water Source: Public
Utilities
- Carport Spaces: 0.00
- Cooling: Central Air
- Heating: Central, Electric
- Pets Allowed: Yes
- Sewer: Public Sewer
- Utilities: Electricity Connected, Public
Finance and Tax Information
- Home Owners Association Fee: 88.00
- Net Operating Income: 0.00
- Tax Year: 2023
Other Features
- Appliances: Dishwasher, Microwave, Range, Refrigerator
- Association Name: Paine Anderson Properties
- Association Phone: 407-695-7898
- Country: US
- Interior Features: Ceiling Fans(s), Open Floorplan, Split Bedroom
- Legal Description: LOT 10 WILDWOOD PB 19 PGS 7 TO 10
- Levels: One
- Area Major: 32708 - Casselberrry/Winter Springs / Tuscawilla
- Occupant Type: Owner
- Parcel Number: 28-20-30-5DL-0000-0100
- Views: 12
- Zoning Code: PUD
Similar Properties
Nearby Subdivisions
Amherst
Bear Creek Estates
Bentley Club At Bentley Green
Carrington Woods
Creeks Run
Deersong 3
Dunmar Estates 5 Acre Dev 28 P
Eagles Point Ph 2
Eagles Watch
Fairway Oaks
Fox Glen At Chelsea Parc Tusca
Georgetowne
Glen Eagle
Greenbriar Sub Ph 1
Greenbriar Sub Ph 2
Highland Village 2
Highlands Sec 1 Rep Tr F
Hollowbrook Ph 2
Huntridge
Lake Tuskawilla Ph 2
Lot. 738 Oak Forest
Moss Road Ranches
Mount Greenwood
North Orlando 1st Add
North Orlando 2nd Add
North Orlando Ranches Sec 02
North Orlando Ranches Sec 02a
North Orlando Ranches Sec 03
North Orlando Ranches Sec 06
North Orlando Ranches Sec 08
North Orlando Ranches Sec 10
North Orlando Terrace
North Orlando Townsite 4th Add
Oak Forest
Parkstone
Seasons The
Seven Oaks
Stone Gable
Sunrise
Sunrise Estates
Sunrise Village
The Highlands Sections Seven
Tuscawilla
Tuskawilla Crossings 34s
Tuskawilla Crossings Ph 2
Tuskawilla Point
Wedgewood
Wedgewood Tennis Villas
Wildwood
Winding Hollow
Winter Springs

- Frank Filippelli, Broker,CDPE,CRS,REALTOR ®
- Southern Realty Ent. Inc.
- Quality Service for Quality Clients
- Mobile: 407.448.1042
- frank4074481042@gmail.com






































