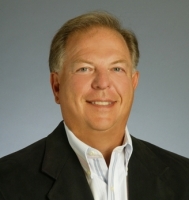102 Deen Boulevard, AUBURNDALE, FL 33823
Property Photos

Would you like to sell your home before you purchase this one?
Priced at Only: $435,000
For more Information Call:
Address: 102 Deen Boulevard, AUBURNDALE, FL 33823
Property Location and Similar Properties
- MLS#: O6247743 ( Residential )
- Street Address: 102 Deen Boulevard
- Viewed: 21
- Price: $435,000
- Price sqft: $137
- Waterfront: No
- Year Built: 1920
- Bldg sqft: 3179
- Bedrooms: 4
- Total Baths: 3
- Full Baths: 2
- 1/2 Baths: 1
- Garage / Parking Spaces: 2
- Days On Market: 70
- Additional Information
- Geolocation: 28.0773 / -81.8106
- County: POLK
- City: AUBURNDALE
- Zipcode: 33823
- Subdivision: Palm Lawn Sub
- Elementary School: Lena Vista Elem
- Middle School: Stambaugh Middle
- High School: Auburndale High School
- Provided by: KELLER WILLIAMS CLASSIC
- Contact: An Flamand
- 407-292-5400
- DMCA Notice
-
DescriptionThis is the ideal investment property, with short or long term rental options, no HOA, ON a large 1/2 acre lot, two independent units, and so much potential. The property boasts a partial view of the lake. The guest house is often rented out for business, but can be used as a mother in law, a teenage retreat, or just a guest house.
Payment Calculator
- Principal & Interest -
- Property Tax $
- Home Insurance $
- HOA Fees $
- Monthly -
Features
Building and Construction
- Covered Spaces: 0.00
- Exterior Features: Balcony, Other
- Fencing: Fenced, Other, Vinyl
- Flooring: Carpet, Ceramic Tile, Wood
- Living Area: 2059.00
- Other Structures: Guest House, Other
- Roof: Shingle
Property Information
- Property Condition: Completed
Land Information
- Lot Features: Cleared, Oversized Lot, Paved
School Information
- High School: Auburndale High School
- Middle School: Stambaugh Middle
- School Elementary: Lena Vista Elem
Garage and Parking
- Garage Spaces: 1.00
- Parking Features: Boat, On Street, Parking Pad, Workshop in Garage
Eco-Communities
- Water Source: Public
Utilities
- Carport Spaces: 1.00
- Cooling: Central Air
- Heating: Central
- Pets Allowed: Yes
- Sewer: Public Sewer
- Utilities: BB/HS Internet Available, Cable Available, Electricity Connected, Fire Hydrant, Public, Street Lights
Finance and Tax Information
- Home Owners Association Fee: 0.00
- Net Operating Income: 0.00
- Tax Year: 2023
Other Features
- Appliances: Built-In Oven, Dishwasher, Disposal, Electric Water Heater, Microwave, Range, Refrigerator
- Country: US
- Interior Features: Ceiling Fans(s), Eat-in Kitchen, Primary Bedroom Main Floor, Solid Surface Counters, Solid Wood Cabinets, Split Bedroom
- Legal Description: PALM LAWN SUB PB 34 PG 48 LOT 3
- Levels: Two
- Area Major: 33823 - Auburndale
- Occupant Type: Tenant
- Parcel Number: 25-28-04-315700-000030
- Style: Historic
- View: Trees/Woods
- Views: 21
Similar Properties
Nearby Subdivisions
Alberta Park Annex Rep
Alberta Park Sub
Amber Estates Phase Two
Arietta Palms
Atlantic Heights Rep Pt
Auburn Grove Ph I
Auburn Grove Phase I
Auburn Oaks Ph 02
Auburn Preserve
Auburndale Heights
Auburndale Lakeside Park
Auburndale Mancr
Azalea Park
Bennetts Resub
Bentley North
Bentley Oaks
Berkely Rdg Ph 2
Berkley Rdg Ph 03
Berkley Rdg Ph 03 Berkley Rid
Berkley Rdg Ph 2
Berkley Reserve Rep
Brookland Park
Cadence Crossing
Cadence Crossing Phase 1
Cascara
Classic View Estates
Diamond Ridge
Diamond Ridge 02
Doves View
Edmiston Eslick Add
Enclave At Lake Myrtle
Enclave Lake Myrtle
Enclavelk Myrtle
Estates Auburndale
Estates Auburndale Ph 02
Estatesauburndale
Estatesauburndale Ph 02
Evyln Heights
First Add
Godfrey Manor
Grove Estates 1st Add
Grove Estates Second Add
Hattie Pointe
Helms John C Al
Hickory Ranch
Hillgrove Sub
Hillgrove Subdivision
Hills Arietta
Home Acres
Interlochen Sub
Johnson Heights
Kirkland Lake Estates
Lake Arietta Reserve
Lake Tennessee Country Estates
Lake Van Sub
Lake Whistler Estates
Magnolia Estates
Mattie Pointe
Midway Sub
None
Noxons Sub
Palm Lawn Sub
Palmdale Sub
Pinecrest Sub
Prestown Sub
Reserve At Van Oaks
Rexanne Sub
Seasonsmattie Pointe
Shaddock Estates
Shadow Lawn
Smith J L Sub
St Neots Sub
Summerlake Estates
Sun Acres
Sun Acres Un 1
Sun Acres Un 3
Sunset Park Ext
Triple Lake Sub
Tuscany Woods
Van Lakes
Water Ridge
Water Ridge Sub
Water Ridge Subdivision
Watercrest Estates
Whispering Pines Sub
Whistler Woods

- Frank Filippelli, Broker,CDPE,CRS,REALTOR ®
- Southern Realty Ent. Inc.
- Quality Service for Quality Clients
- Mobile: 407.448.1042
- frank4074481042@gmail.com






