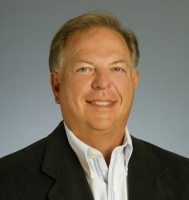1917 Geigel Avenue, ORLANDO, FL 32806
Property Photos

Would you like to sell your home before you purchase this one?
Priced at Only: $890,000
For more Information Call:
Address: 1917 Geigel Avenue, ORLANDO, FL 32806
Property Location and Similar Properties
- MLS#: O6232716 ( Residential )
- Street Address: 1917 Geigel Avenue
- Viewed: 47
- Price: $890,000
- Price sqft: $224
- Waterfront: No
- Year Built: 2025
- Bldg sqft: 3980
- Bedrooms: 4
- Total Baths: 4
- Full Baths: 3
- 1/2 Baths: 1
- Garage / Parking Spaces: 2
- Days On Market: 120
- Additional Information
- Geolocation: 28.5016 / -81.3547
- County: ORANGE
- City: ORLANDO
- Zipcode: 32806
- Subdivision: Fernway
- Provided by: ARBO REALTY, LLC
- Contact: Shana Garland
- 239-404-1432
- DMCA Notice
-
DescriptionUnder Construction. Introducing a brand new masterpiece in the heart of Orlando, FLyour dream home in the making! Located in the SODO (South of Downtown) area, this home is nestled in a peaceful, established neighborhood known for its mature trees and well kept homes, offering a tranquil suburban environment. Its convenient location provides easy access to major roads, parks, and local amenities, making it an excellent choice for those seeking both comfort and accessibility. Featuring 4 bedrooms, 3.5 bathrooms, and spanning 2,900 square feet, this meticulously crafted home is designed to elevate your lifestyle. As you step inside, you'll be greeted by an abundance of natural light illuminating the open living spaces. Experience luxury in the elegantly tiled bathrooms and modern finishes that exude timeless elegance. The 2 car garage offers ample parking and storage space, ensuring that convenience is always at your fingertips. Construction is progressing smoothly, with completion expected in April 2025. Dont miss this incredible opportunity to make this your forever home! Reach out today to learn more and secure your slice of SODO. Your dream home awaits! All images and designs depicted are conceptual renderings, which are based upon preliminary development plans, and are subject to change without notice.
Payment Calculator
- Principal & Interest -
- Property Tax $
- Home Insurance $
- HOA Fees $
- Monthly -
Features
Building and Construction
- Builder Model: Geigel
- Builder Name: Lexeer Capital
- Covered Spaces: 0.00
- Exterior Features: Outdoor Grill, Sliding Doors
- Flooring: Ceramic Tile, Luxury Vinyl, Tile
- Living Area: 2900.00
- Roof: Shingle
Property Information
- Property Condition: Under Construction
Garage and Parking
- Garage Spaces: 2.00
Eco-Communities
- Water Source: Public
Utilities
- Carport Spaces: 0.00
- Cooling: Central Air
- Heating: Electric
- Sewer: Public Sewer
- Utilities: BB/HS Internet Available, Cable Available, Electricity Available, Public, Water Available
Finance and Tax Information
- Home Owners Association Fee: 0.00
- Net Operating Income: 0.00
- Tax Year: 2023
Other Features
- Appliances: Built-In Oven, Cooktop, Dishwasher, Dryer, Microwave, Range Hood, Refrigerator, Washer
- Country: US
- Interior Features: Kitchen/Family Room Combo, Open Floorplan, Solid Surface Counters, Walk-In Closet(s)
- Legal Description: FERNWAY O/55 LOT 35 & W 4.05 FT OF LOT 34 BLK B-8
- Levels: Two
- Area Major: 32806 - Orlando/Delaney Park/Crystal Lake
- Occupant Type: Vacant
- Parcel Number: 07-23-30-2696-08-350
- Views: 47
- Zoning Code: R-1
Similar Properties
Nearby Subdivisions
Adirondack Heights
Albert Shores
Albert Shores Rep
Ardmore Manor
Bass Lake Manor
Bel Air Manor
Bel Air Shores Second Add
Boone Terrace
Brookvilla
Buckwood Sub
Carol Court
Clover Heights Rep
Conway Estates
Conway Park
Conway Terrace
Crocker Heights
Crystal Homes Sub
Delaney Highlands
Delaney Terrace
Delaney Terrace First Add
Dixie Highlands Rep
Dover Shores
Dover Shores Eighth Add
Dover Shores Fifth Add
Dover Shores Second Add
Dover Shores Seventh Add
Dover Shores Sixth Add
East Lancaster Heights
Fernway
Gatlin Estates
Gladstone Residences
Greenbriar
Holden Estates
Hourglass Homes
Hourglass Lake Park
Ilexhurst Sub
Ilexhurst Sub G67 Lots 16 17
Interlake Park Second Add
J G Manuel Sub
Kyleston Heights
Lake Holden Terrace Neighborho
Lake Lagrange Heights
Lake Margaret Terrace
Lake Margaret Terrace Add 04
Lake Shore Manor
Lakes Hills Sub
Lancaster Heights
Lancaster Hills
Lancaster Place Jones
Maguirederrick Sub
Page Street Bungalows
Page Sub
Pelham Park 2nd Add
Pennsylvania Heights
Pershing Terrace
Porter Place
Raehn Sub
Randolph
Rest Haven
Richmond Terrace
Southern Oaks
Tennessee Terrace
The Porches At Lake Terrace
Tracys Sub
Waterfront Estates 2nd Add
Watson Ranch Estates
Weidows
Wyldwood Manor

- Frank Filippelli, Broker,CDPE,CRS,REALTOR ®
- Southern Realty Ent. Inc.
- Quality Service for Quality Clients
- Mobile: 407.448.1042
- frank4074481042@gmail.com








