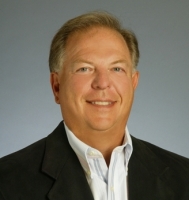1967 Van Sheffield Drive, ORLANDO, FL 32826
Property Photos

Would you like to sell your home before you purchase this one?
Priced at Only: $449,000
For more Information Call:
Address: 1967 Van Sheffield Drive, ORLANDO, FL 32826
Property Location and Similar Properties
- MLS#: O6174927 ( Residential )
- Street Address: 1967 Van Sheffield Drive
- Viewed: 31
- Price: $449,000
- Price sqft: $188
- Waterfront: No
- Year Built: 2003
- Bldg sqft: 2384
- Bedrooms: 3
- Total Baths: 2
- Full Baths: 2
- Garage / Parking Spaces: 2
- Days On Market: 318
- Additional Information
- Geolocation: 28.5677 / -81.1622
- County: ORANGE
- City: ORLANDO
- Zipcode: 32826
- Subdivision: Sandy Creek 48 117
- Elementary School: Bonneville Elem
- Middle School: Corner Lake Middle
- High School: East River High
- Provided by: CHARLES RUTENBERG REALTY ORLANDO
- Contact: Joycenid Rosario
- 407-622-2122
- DMCA Notice
-
DescriptionWelcome home! 3 bedroom and 2 bathroom home conveniently located in a quiet established neighboorhood that's close to everything! This well maintained home was recently updated; completely painted exterior, roof and fence 10/2017, Water heater and water softener system 9/2019, brand new AC unit inside and out 6/2023 with UV lights, Updated kitchen and hurricane shuttles for the front windows. Large master bedroom with a walk in closet, master bathroom boasts a dual sink vanity, garden tub, and separate shower. Additional bedrooms are also very spacious. Additional features include a Florida room and a 2 car garage. Conveniently located closed to schools, shopping, restaurants, Waterford town center, Avalon Park, UCF and so much more! Bring your golf clubs, Fairways Golf Course is practically in your backyard! Schedule your private tour today.
Payment Calculator
- Principal & Interest -
- Property Tax $
- Home Insurance $
- HOA Fees $
- Monthly -
Features
Building and Construction
- Covered Spaces: 0.00
- Exterior Features: Garden, Hurricane Shutters, Irrigation System, Rain Gutters, Sidewalk, Sliding Doors
- Fencing: Vinyl, Wood
- Flooring: Tile, Wood
- Living Area: 1857.00
- Roof: Shingle
School Information
- High School: East River High
- Middle School: Corner Lake Middle
- School Elementary: Bonneville Elem
Garage and Parking
- Garage Spaces: 2.00
Eco-Communities
- Water Source: Public
Utilities
- Carport Spaces: 0.00
- Cooling: Central Air
- Heating: Central
- Pets Allowed: Yes
- Sewer: Public Sewer
- Utilities: Cable Available, Cable Connected, Electricity Available, Electricity Connected, Phone Available, Sewer Available, Street Lights, Underground Utilities, Water Available, Water Connected
Finance and Tax Information
- Home Owners Association Fee: 130.00
- Net Operating Income: 0.00
- Tax Year: 2022
Other Features
- Appliances: Dishwasher, Disposal, Electric Water Heater, Microwave, Range, Water Softener
- Association Name: Property First Inc
- Association Phone: 407-282-6795
- Country: US
- Interior Features: Eat-in Kitchen, High Ceilings, Kitchen/Family Room Combo, Open Floorplan, Primary Bedroom Main Floor, Thermostat, Walk-In Closet(s), Window Treatments
- Legal Description: SANDY CREEK 48/117 LOT 85
- Levels: One
- Area Major: 32826 - Orlando/Alafaya
- Occupant Type: Owner
- Parcel Number: 24-22-31-7845-00-850
- Style: Ranch
- Views: 31
- Zoning Code: P-D
Similar Properties
Nearby Subdivisions

- Frank Filippelli, Broker,CDPE,CRS,REALTOR ®
- Southern Realty Ent. Inc.
- Quality Service for Quality Clients
- Mobile: 407.448.1042
- frank4074481042@gmail.com






















