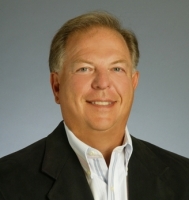801 Pecan Avenue, SANFORD, FL 32771
Property Photos

Would you like to sell your home before you purchase this one?
Priced at Only: $430,000
For more Information Call:
Address: 801 Pecan Avenue, SANFORD, FL 32771
Property Location and Similar Properties
- MLS#: O6147937 ( Residential )
- Street Address: 801 Pecan Avenue
- Viewed: 34
- Price: $430,000
- Price sqft: $163
- Waterfront: No
- Year Built: 2023
- Bldg sqft: 2644
- Bedrooms: 4
- Total Baths: 3
- Full Baths: 3
- Days On Market: 432
- Additional Information
- Geolocation: 28.805 / -81.2788
- County: SEMINOLE
- City: SANFORD
- Zipcode: 32771
- Subdivision: Seminole Park
- Provided by: LPT REALTY
- Contact: Selena Peterson
- 877-366-2213
- DMCA Notice
-
DescriptionOne or more photo(s) has been virtually staged. Price Improvement!! New Construction!! This home is an absolute must see! An exquisite new construction home! This beautiful 4 bedroom, 3 full bath smart home boasts modern living at its finest. Step inside to discover sleek vinyl flooring that spans the entire residence, complemented by brand new stainless steel appliances in the open concept kitchen featuring granite countertops and a spacious island, perfect for hosting gatherings. A conveniently situated guest bedroom with an adjacent full bathroom awaits downstairs, while upstairs you'll find the owner's suite, along with two additional bedrooms and a versatile loft area, ideal for a workspace or homework hub. The owner's suite is a true retreat, complete with a tray ceiling, a generously sized ensuite featuring double sinks, and an impressive walk in closet. The home also offers practicality with a separate laundry room on the main floor and an oversized 2 car garage. Nestled on a corner lot (partially fenced in), this property is just minutes from downtown Sanford, offering proximity to the Sun Rail, Amtrak, Orlando/Sanford International Airport, shopping centers, restaurants, and the scenic Riverwalk. This home truly has it all, combining style, convenience, and a prime location. Don't wait, call today to schedule a showing!
Payment Calculator
- Principal & Interest -
- Property Tax $
- Home Insurance $
- HOA Fees $
- Monthly -
Features
Building and Construction
- Covered Spaces: 0.00
- Exterior Features: Rain Gutters
- Fencing: Fenced, Vinyl
- Flooring: Vinyl
- Living Area: 2142.00
- Roof: Shingle
Property Information
- Property Condition: Completed
Land Information
- Lot Features: Corner Lot, City Limits
Garage and Parking
- Garage Spaces: 0.00
- Parking Features: Garage Door Opener
Eco-Communities
- Water Source: Public
Utilities
- Carport Spaces: 0.00
- Cooling: Central Air
- Heating: Central
- Sewer: Public Sewer
- Utilities: Electricity Connected, Sewer Connected, Water Connected
Finance and Tax Information
- Home Owners Association Fee: 0.00
- Net Operating Income: 0.00
- Tax Year: 2022
Other Features
- Appliances: Dishwasher, Microwave, Range, Refrigerator
- Country: US
- Interior Features: High Ceilings, Living Room/Dining Room Combo, Open Floorplan, Tray Ceiling(s), Walk-In Closet(s)
- Legal Description: LOT 1 BLK 10 TR 13 SEMINOLE PARK PB 2 PG 75
- Levels: Two
- Area Major: 32771 - Sanford/Lake Forest
- Occupant Type: Vacant
- Parcel Number: 25-19-30-5AI-1013-0010
- View: City
- Views: 34
- Zoning Code: MR2
Similar Properties
Nearby Subdivisions
Academy Manor
Astor Grande At Lake Forest
Avacado Terrace
Belair Place
Belair Sanford
Bella Foresta
Berington Club Ph 2
Buckingham Estates
Buckingham Estates Ph 3 4
Calabria Cove
Cameron Preserve
Capri Cove
Cates Add
Celery Ave Add
Celery Estates North
Celery Key
Celery Lakes Ph 1
Celery Lakes Ph 2
Celery Oaks Sub
Chapman Tuckers Add
City Of Sanford
Conestoga Park A Rep
Country Club Manor
Country Club Park
Country Club Park Ph 3
Crown Colony Sub
Damerons Add
De Forests Add
Dixie
Dixie Terrace
Dreamwold 3rd Sec
Dreamwold 3rd Sec Rep
Eastgrove Ph 2
Estates At Rivercrest
Estates At Wekiva Park
Estuary At St Johns
Fla Land Colonization Cos Add
Franklin Terrace
Gardenia
Goldsboro Community
Highland Park
Highland Park Rep Of Lt A
Holden Real Estate Companys Ad
Kays Landing Ph 1
Kaywood Rep
Keeleys Add To Sanford
Kerseys Add To Midway
Lake Forest
Lake Forest Sec 4a
Lake Forest Sec 7a
Lake Forest Sec Two A
Lake Forestsection Three B Ph
Lake Markham Landings
Lake Markham Preserve
Lake Sylvan Cove
Lake Sylvan Estates
Lake Sylvan Oaks
Landings At Riverbend
Leavitts Sub W F
Loch Arbor Country Club Entran
Lockharts Sub
Lockharts Subd
Markham Estates Sub
Martins Add A C
Marvania 1st Sec
Matera
Mayfair Meadows
Mayfair Meadows Ph 2
Mayfair Sec 1st Add
Midway
Monterey Oaks Ph 1 A Rep
Monterey Oaks Ph 2 Rep
None
Packards 1st Add To Midway
Partins Sub Of Lt 27
Paulucci Oaks Lts
Peterson Sub A J 1st Add
Pine Heights
Pine Level
Preserve At Astor Farms Ph 1
Preserve At Astor Farms Ph 2
Retreat At Wekiva
River Crest Ph 1
River Crest Ph 2
Riverbend At Cameron Heights
Riverbend At Cameron Heights P
Riverside Oaks
Riverside Reserve
Robinsons Survey Of An Add To
Rose Court
Ross Lake Shores
San Lanta
Sanford Farms
Sanford Terrace
Sanford Town Of
Seminole Estates
Seminole Park
Silverleaf
Sipes Fehr
Smiths M M 2nd Sub B1 P101
South Park Sanford
South Sanford
South Sylvan Lake Shores
St Johns River Estates
Sterling Meadows
Stevens Add To Midway
Sylvan Lake Reserve The Glade
Tee N Green Estates
The Glades On Sylvan Lake Ph 2
Thornbrooke Ph 1
Twenty West
Washington Oaks Sec 1
Wayside Estates
Wilson Place
Wm Clarks Sub
Wolfers Lake View Terrace
Woodsong
Wynnewood

- Frank Filippelli, Broker,CDPE,CRS,REALTOR ®
- Southern Realty Ent. Inc.
- Quality Service for Quality Clients
- Mobile: 407.448.1042
- frank4074481042@gmail.com






































