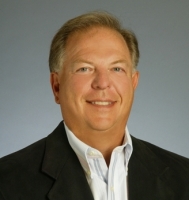2048 Berry Roberts Drive, SUN CITY CENTER, FL 33573
Property Photos

Would you like to sell your home before you purchase this one?
Priced at Only: $440,000
For more Information Call:
Address: 2048 Berry Roberts Drive, SUN CITY CENTER, FL 33573
Property Location and Similar Properties
- MLS#: TB8328628 ( Residential )
- Street Address: 2048 Berry Roberts Drive
- Viewed: 2
- Price: $440,000
- Price sqft: $138
- Waterfront: No
- Year Built: 1990
- Bldg sqft: 3184
- Bedrooms: 3
- Total Baths: 2
- Full Baths: 2
- Garage / Parking Spaces: 2
- Days On Market: 2
- Additional Information
- Geolocation: 27.7011 / -82.3641
- County: HILLSBOROUGH
- City: SUN CITY CENTER
- Zipcode: 33573
- Subdivision: Sun City Center
- Provided by: KELLER WILLIAMS SOUTH SHORE
- Contact: Thina Huskey
- 813-641-8300
- DMCA Notice
-
DescriptionDiscover this beautifully updated 3 bedroom, 2 bathroom with 1,953 square feet of comfortable living in this meticulously maintained home, offering curb appeal and stunning landscaping with charming seashell garden beds. Upgrades include roof (2020), hot water heater (2023), HVAC system (2020), and a newer water softener, ensuring peace of mind for years to come. Step through the screened front entry into a spacious living and dining area, showcasing luxury vinyl flooring throughout, enhancing the homes open and inviting ambiance. The updated kitchen is a chefs dream, featuring solid wood cabinets, quartz countertops, stainless steel appliances, updated lighting, a skylight, a ceiling fan, a casual dining area, and a bar for entertaining. This home features a split bedroom layout for privacy and comfort. The owners suite boasts an office area with sliding barn doors, two walk in closets, and a stunning en suite bathroom with solid surface countertops, a bowl sink, and an updated walk in shower. Ceiling fans are thoughtfully placed throughout the home for added comfort. On the opposite side, two additional bedrooms and a guest bathroom provide ample space for family or visitors. A bonus room offers endless possibilitiesuse it as a home office, hobby room, or additional living space. The laundry room is complete with built in cabinets and a utility sink. Double glass doors lead to the extended screened lanai, a true outdoor oasis and an entertainers paradise. Relax with two mounted TVs, ceiling fans, paver flooring, an outdoor kitchen, a refrigerator, and a hot tub that seats six. A Yamaha gas golf cart (2015/2016) is included, making it easy to explore the community. Located in Sun City Center, youll enjoy incredible amenities, including pools, clubs, and activities designed for a vibrant 55+ lifestyle. Conveniently situated between Sarasota and Tampa, this home offers easy access to airports, shopping, dining, entertainment, and award winning beachesall without the hassle of big city living. Come and experience the best of Florida living in one of the states most affordable and welcoming communities!
Payment Calculator
- Principal & Interest -
- Property Tax $
- Home Insurance $
- HOA Fees $
- Monthly -
Features
Building and Construction
- Covered Spaces: 0.00
- Exterior Features: French Doors, Sidewalk
- Flooring: Laminate
- Living Area: 1953.00
- Roof: Tile
Land Information
- Lot Features: City Limits, In County, Level
Garage and Parking
- Garage Spaces: 2.00
- Parking Features: Driveway
Eco-Communities
- Water Source: Public
Utilities
- Carport Spaces: 0.00
- Cooling: Central Air
- Heating: Central
- Pets Allowed: Yes
- Sewer: Public Sewer
- Utilities: Cable Available, Electricity Available
Amenities
- Association Amenities: Fence Restrictions, Pool, Vehicle Restrictions
Finance and Tax Information
- Home Owners Association Fee Includes: Pool, Management, Recreational Facilities
- Home Owners Association Fee: 60.00
- Net Operating Income: 0.00
- Tax Year: 2024
Other Features
- Appliances: Dishwasher, Microwave, Range, Refrigerator, Wine Refrigerator
- Association Name: Wedgewood Owners Association
- Association Phone: 813-521-1488
- Country: US
- Furnished: Unfurnished
- Interior Features: Ceiling Fans(s), Dry Bar, Eat-in Kitchen, High Ceilings, Kitchen/Family Room Combo, Living Room/Dining Room Combo, Open Floorplan, Skylight(s), Solid Surface Counters, Solid Wood Cabinets, Split Bedroom, Walk-In Closet(s)
- Legal Description: SUN CITY CENTER UNIT 52 LOT 16 BLOCK 4
- Levels: One
- Area Major: 33573 - Sun City Center / Ruskin
- Occupant Type: Owner
- Parcel Number: U-13-32-19-1Y7-000004-00016.0
- Style: Contemporary
- Zoning Code: PD-MU
Similar Properties
Nearby Subdivisions
1yq Greenbriar Subdivision Ph
Belmont North Ph 2a
Belmont North Ph 2b
Belmont North Ph 2c
Belmont South Ph 2d
Belmont South Ph 2d Paseo Al
Belmont South Ph 2e
Belmont South Ph 2f
Belmont Subdivision
Caloosa Country Club Estates U
Caloosa Sub
Cypress Creek
Cypress Creek Ph 5a
Cypress Creek Ph 5c1
Cypress Creek Ph 5c3
Cypress Crk Prcl J Ph 3 4
Cypress Mill Ph 1a
Cypress Mill Ph 1b
Cypress Mill Ph 1c1
Cypress Mill Ph 1c2
Cypress Mill Ph 2
Cypress Mill Ph 3
Cypress Mill Phase 1b
Cypress Mill Phase 3
Cypressview Ph I
Del Webb's Sun City Florida Un
Del Webbs Sun City Florida
Del Webbs Sun City Florida Un
Fairway Pointe
Greenbriar Sub
Greenbriar Sub Ph 1
Greenbriar Sub Ph 2
La Paloma Village
Oxford I A Condo
Sun City Center
Sun City Center Nottingham Vil
Sun City Center Un 270
Sun Lakes Sub
Sun Lakes Subdivision
The Preserve At La Paloma
Unplatted
Westwood Greens A Condo

- Frank Filippelli, Broker,CDPE,CRS,REALTOR ®
- Southern Realty Ent. Inc.
- Quality Service for Quality Clients
- Mobile: 407.448.1042
- frank4074481042@gmail.com








































































