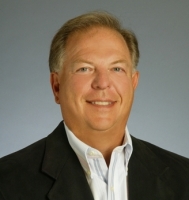7353 Wash Island Drive, SUN CITY CENTER, FL 33573
Property Photos

Would you like to sell your home before you purchase this one?
Priced at Only: $385,000
For more Information Call:
Address: 7353 Wash Island Drive, SUN CITY CENTER, FL 33573
Property Location and Similar Properties
- MLS#: TB8324244 ( Residential )
- Street Address: 7353 Wash Island Drive
- Viewed: 34
- Price: $385,000
- Price sqft: $115
- Waterfront: No
- Year Built: 2020
- Bldg sqft: 3356
- Bedrooms: 3
- Total Baths: 3
- Full Baths: 3
- Garage / Parking Spaces: 2
- Days On Market: 21
- Additional Information
- Geolocation: 27.7368 / -82.3712
- County: HILLSBOROUGH
- City: SUN CITY CENTER
- Zipcode: 33573
- Subdivision: Cypress Mill Ph 1c2
- Elementary School: Cypress Creek HB
- Middle School: Shields HB
- High School: Lennard HB
- Provided by: BHHS FLORIDA REALTY
- Contact: Kim Perez
- 813-642-1500
- DMCA Notice
-
DescriptionOpportunity knocks! Your dream home awaits! $5000 seller contrtibution toward buyers closing costs with acceptable offer! Welcome to this nearly new 2020 built 3 bedroom, 3 full bathroom home with a office/flex room, and huge loft area. Offering an unbeatable combination of price, condition, and location, this home is truly a must see! Home +highlights: *meticulously maintained condition: move in ready with seamless tile flooring throughout the main floor and a design that radiates modern elegance. *chefs kitchen: bright white cabinets, granite countertops, ge stainless steel appliances, and a large central island perfect for gatherings. *spacious living areas: the open floor plan flows from the wide entry foyer to the office to a great room to a dinette area, with sliding doors leading to a covered lanai and a flat backyard, perfect for entertaining or relaxing. *main floor bedroom: conveniently located with an adjacent full bath, ideal for multi generational living or guests. *luxurious upstairs: features an open loft, a spacious owners suite with a private ensuite bath, and additional bedrooms serviced by a 3rd full bath with dual sinks. *custom flexibility: one secondary bedroom has been expanded, offering nearly owner level space, the 4th bedroom has been transformed into a royal sized closet, perfect for a fashionista but convertible back. Smart & enerty efficient features: radiant heat barrier, dual air conditioners, and a lo smith hybrid water heater for ultimate efficiency. *smart home technology: control your thermostat, lights, and ring doorbell directly from your phone. *hurricane panels provide peace of mind and safety. Community & location perks: *resort style amenities: pool, clubhouse with fitness center, tennis courts, dog park, playground, and scenic sidewalks. *prime southshore location: close to shopping, restaurants, hospitals, and top rated schools. Easy access to i 75, hwy 301, and other major transit routes. *priced to sellsellers are ready to move! Dont let this incredible opportunity slip away! *stop the car & schedule your showing today! Contact me or your realtor or visit www. Kimperezrealtor. Com to make this dream home yours. Welcome home!
Payment Calculator
- Principal & Interest -
- Property Tax $
- Home Insurance $
- HOA Fees $
- Monthly -
Features
Building and Construction
- Builder Model: PENNSYLVANIA
- Builder Name: Lennar
- Covered Spaces: 0.00
- Exterior Features: Hurricane Shutters, Irrigation System, Sidewalk, Sliding Doors
- Flooring: Carpet, Tile
- Living Area: 2555.00
- Roof: Shingle
Property Information
- Property Condition: Completed
Land Information
- Lot Features: Landscaped, Level, Sidewalk, Paved
School Information
- High School: Lennard-HB
- Middle School: Shields-HB
- School Elementary: Cypress Creek-HB
Garage and Parking
- Garage Spaces: 2.00
- Parking Features: Ground Level
Eco-Communities
- Water Source: Public
Utilities
- Carport Spaces: 0.00
- Cooling: Central Air
- Heating: Central, Electric
- Pets Allowed: Cats OK, Dogs OK, Yes
- Sewer: Public Sewer
- Utilities: Cable Connected, Electricity Connected, Public, Sewer Connected, Sprinkler Meter, Street Lights, Water Connected
Finance and Tax Information
- Home Owners Association Fee Includes: Management
- Home Owners Association Fee: 129.00
- Net Operating Income: 0.00
- Tax Year: 2023
Other Features
- Appliances: Dishwasher, Disposal, Dryer, Electric Water Heater, Microwave, Range, Range Hood, Refrigerator
- Association Name: Home River/Kevin Perkin
- Association Phone: 813.600.5090 x16
- Country: US
- Interior Features: Ceiling Fans(s), Eat-in Kitchen, High Ceilings, In Wall Pest System, Kitchen/Family Room Combo, Open Floorplan, PrimaryBedroom Upstairs, Smart Home, Solid Surface Counters, Thermostat, Walk-In Closet(s)
- Legal Description: CYPRESS MILL PHASE 1C2 LOT 35 BLOCK 2
- Levels: Two
- Area Major: 33573 - Sun City Center / Ruskin
- Occupant Type: Owner
- Parcel Number: U-35-31-19-B81-000002-00035.0
- Possession: Close of Escrow
- Style: Contemporary
- Views: 34
- Zoning Code: PD
Similar Properties
Nearby Subdivisions
1yq Greenbriar Subdivision Ph
Belmont North Ph 2a
Belmont North Ph 2b
Belmont North Ph 2c
Belmont South Ph 2d
Belmont South Ph 2d Paseo Al
Belmont South Ph 2e
Belmont South Ph 2f
Belmont Subdivision
Caloosa Country Club Estates U
Caloosa Sub
Cypress Creek
Cypress Creek Ph 5a
Cypress Creek Ph 5c1
Cypress Creek Ph 5c3
Cypress Crk Prcl J Ph 3 4
Cypress Mill Ph 1a
Cypress Mill Ph 1b
Cypress Mill Ph 1c1
Cypress Mill Ph 1c2
Cypress Mill Ph 2
Cypress Mill Ph 3
Cypress Mill Phase 1b
Cypress Mill Phase 3
Cypressview Ph I
Del Webb's Sun City Florida Un
Del Webbs Sun City Florida
Del Webbs Sun City Florida Un
Fairway Pointe
Greenbriar Sub
Greenbriar Sub Ph 1
Greenbriar Sub Ph 2
La Paloma Village
Oxford I A Condo
Sun City Center
Sun City Center Nottingham Vil
Sun City Center Un 270
Sun Lakes Sub
Sun Lakes Subdivision
The Preserve At La Paloma
Unplatted
Westwood Greens A Condo

- Frank Filippelli, Broker,CDPE,CRS,REALTOR ®
- Southern Realty Ent. Inc.
- Quality Service for Quality Clients
- Mobile: 407.448.1042
- frank4074481042@gmail.com





























































