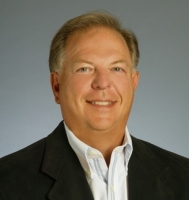1812 Del Webb Boulevard, SUN CITY CENTER, FL 33573
Property Photos

Would you like to sell your home before you purchase this one?
Priced at Only: $435,000
For more Information Call:
Address: 1812 Del Webb Boulevard, SUN CITY CENTER, FL 33573
Property Location and Similar Properties
- MLS#: TB8318883 ( Residential )
- Street Address: 1812 Del Webb Boulevard
- Viewed: 11
- Price: $435,000
- Price sqft: $173
- Waterfront: No
- Year Built: 1989
- Bldg sqft: 2519
- Bedrooms: 2
- Total Baths: 3
- Full Baths: 3
- Garage / Parking Spaces: 2
- Days On Market: 31
- Additional Information
- Geolocation: 27.7253 / -82.3369
- County: HILLSBOROUGH
- City: SUN CITY CENTER
- Zipcode: 33573
- Subdivision: Sun City Center
- Provided by: KELLER WILLIAMS SUBURBAN TAMPA
- Contact: Eddie Burton
- 813-684-9500
- DMCA Notice
-
DescriptionWelcome to 1812 E Del Webb Blvd, a beautifully updated 2 bedroom, 3 bathroom pool home located in the highly sought after Sun City Center, Florida. Offering 1,802 square feet of living space, this home is ideal for those seeking comfort, style, and a low maintenance lifestyle in a premier 55+ community. The spacious floor plan includes two generously sized bedrooms and three full bathrooms, providing both comfort and convenience. Additionally, a large home office provides the flexibility to easily convert into a third bedroom, accommodating your unique needs. Step outside to your private oasis, where you'll find a solar heated pool that was resurfaced in 2021, along with a new pool pump installed in 2024. The air conditioned pool bathroom adds an extra level of comfort, allowing you to enjoy your poolside retreat year round. This home has been thoughtfully upgraded with Pella hurricane windows and sliding doors (2018), water heater (2023), & roof (2015) ensuring your new home is move in ready. Inside, durable luxury vinyl and tile flooring run throughout, the interior has been freshly painted, and the popcorn ceilings have been removed, enhancing the home's clean, modern aesthetic. The screened lanai offers an ideal space to relax or entertain while enjoying the Florida weather. The 2 car garage is spacious and functional, featuring a double width utility sink, workbench, and ample storage to keep everything organized. Storage is abundant throughout the home, making it easy to stay clutter free. Living in Sun City Center gives the ability to embrace an active, vibrant lifestyle with over 200 clubs and activities available to residents. The community offers two large clubhouses, both indoor and outdoor pools, pickleball courts, tennis courts, shuffleboard, athletic fields, and much more providing endless opportunities for recreation and socializing, theres always something to do here.
Payment Calculator
- Principal & Interest -
- Property Tax $
- Home Insurance $
- HOA Fees $
- Monthly -
Features
Building and Construction
- Covered Spaces: 0.00
- Exterior Features: Irrigation System, Sidewalk, Sliding Doors
- Flooring: Laminate, Tile
- Living Area: 1802.00
- Roof: Shingle
Garage and Parking
- Garage Spaces: 2.00
Eco-Communities
- Pool Features: Gunite, Heated, In Ground, Lighting, Outside Bath Access, Screen Enclosure, Self Cleaning, Solar Heat
- Water Source: Public
Utilities
- Carport Spaces: 0.00
- Cooling: Central Air
- Heating: Central
- Pets Allowed: Yes
- Sewer: Public Sewer
- Utilities: BB/HS Internet Available, Cable Connected, Electricity Connected
Amenities
- Association Amenities: Clubhouse, Fitness Center, Golf Course, Maintenance
Finance and Tax Information
- Home Owners Association Fee Includes: Pool, Maintenance Grounds, Recreational Facilities, Security
- Home Owners Association Fee: 319.00
- Net Operating Income: 0.00
- Tax Year: 2023
Other Features
- Appliances: Dishwasher, Disposal, Dryer, Range, Refrigerator, Washer
- Association Name: SCCCA
- Association Phone: (813) 633-3500
- Country: US
- Interior Features: Cathedral Ceiling(s), Ceiling Fans(s), Eat-in Kitchen, High Ceilings, Primary Bedroom Main Floor, Solid Wood Cabinets, Thermostat, Walk-In Closet(s)
- Legal Description: SUN CITY CENTER UNIT 49 LOT 24 BLOCK 4
- Levels: One
- Area Major: 33573 - Sun City Center / Ruskin
- Occupant Type: Owner
- Parcel Number: U-06-32-20-2X6-000004-00024.0
- Views: 11
- Zoning Code: PD-MU
Similar Properties
Nearby Subdivisions
1yq Greenbriar Subdivision Ph
Belmont North Ph 2a
Belmont North Ph 2b
Belmont North Ph 2c
Belmont South Ph 2d
Belmont South Ph 2d Paseo Al
Belmont South Ph 2e
Belmont South Ph 2f
Belmont Subdivision
Caloosa Country Club Estates U
Caloosa Sub
Cypress Creek
Cypress Creek Ph 5a
Cypress Creek Ph 5c1
Cypress Creek Ph 5c3
Cypress Crk Prcl J Ph 3 4
Cypress Mill Ph 1a
Cypress Mill Ph 1b
Cypress Mill Ph 1c1
Cypress Mill Ph 1c2
Cypress Mill Ph 2
Cypress Mill Ph 3
Cypress Mill Phase 1b
Cypress Mill Phase 3
Cypressview Ph I
Del Webb's Sun City Florida Un
Del Webbs Sun City Florida
Del Webbs Sun City Florida Un
Fairway Pointe
Greenbriar Sub
Greenbriar Sub Ph 1
Greenbriar Sub Ph 2
La Paloma Village
Oxford I A Condo
Sun City Center
Sun City Center Nottingham Vil
Sun City Center Un 270
Sun Lakes Sub
Sun Lakes Subdivision
The Preserve At La Paloma
Unplatted
Westwood Greens A Condo

- Frank Filippelli, Broker,CDPE,CRS,REALTOR ®
- Southern Realty Ent. Inc.
- Quality Service for Quality Clients
- Mobile: 407.448.1042
- frank4074481042@gmail.com



































































