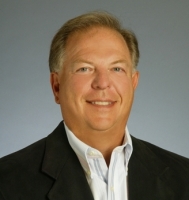15680 171st Lane, WEIRSDALE, FL 32195
Property Photos

Would you like to sell your home before you purchase this one?
Priced at Only: $689,000
For more Information Call:
Address: 15680 171st Lane, WEIRSDALE, FL 32195
Property Location and Similar Properties
- MLS#: G5090008 ( Residential )
- Street Address: 15680 171st Lane
- Viewed: 23
- Price: $689,000
- Price sqft: $212
- Waterfront: No
- Year Built: 2016
- Bldg sqft: 3250
- Bedrooms: 5
- Total Baths: 3
- Full Baths: 3
- Days On Market: 12
- Additional Information
- Geolocation: 28.9714 / -81.8934
- County: MARION
- City: WEIRSDALE
- Zipcode: 32195
- Subdivision: Lazy B Ranchettes
- Provided by: RE/MAX PREMIER REALTY LADY LK
- Contact: Lorena Barreiro-Hernandez
- 352-753-2029
- DMCA Notice
-
DescriptionThis is a turnkey COMPLETELY remodeled modern rural oasis farm, with a NEW ROOF(NOVEMBER 2024)!!!! Just less than 4 miles away from various amenities in The Villages, FL. House features a 2016 manufactured 5 bedroom, 3 full baths, living room, indoor utility, and great room and kitchen with an open floor plan. The home sits on 5 acres completely fenced in of mostly cleared land and trees, chicken coop, a fenced in area that can be used for horses or livestock. House has a GENERAC GENARATOR for power outages that powers entire home including well, with a 250 gallon propane tank. There is two sheds for storage with an outdoor sink included, an area for outdoor pets fenced in. Up on the spacious entertaining deck there is an outdoor gas stove, ceiling lighting, and 3 fans. The property has landscape around home and towards the back of property. There is also an ADDITIONAL septic tank, water hook up, internet/phone connection, and power meter. There is 3 light poles on property and a total of 3 power meters, a 2nd home is permitted on property. When entering the property has milling entry from entrance to home. This home comes with an included 2016 KUBOTA TRACTOR with its ATTACHMENTS!!!!
Payment Calculator
- Principal & Interest -
- Property Tax $
- Home Insurance $
- HOA Fees $
- Monthly -
Features
Building and Construction
- Basement: Crawl Space
- Covered Spaces: 0.00
- Exterior Features: Garden, Lighting, Other, Outdoor Kitchen, Private Mailbox, Rain Gutters, Sliding Doors, Storage
- Fencing: Barbed Wire, Fenced, Wire, Wood
- Flooring: Luxury Vinyl, Other
- Living Area: 2703.00
- Other Structures: Other, Shed(s), Storage
- Roof: Shingle
Land Information
- Lot Features: Cleared, Farm, Landscaped, Level, Oversized Lot, Pasture, Private, Street Dead-End, Zoned for Horses
Garage and Parking
- Garage Spaces: 0.00
Eco-Communities
- Water Source: Well
Utilities
- Carport Spaces: 0.00
- Cooling: Central Air
- Heating: Central, Electric
- Pets Allowed: Yes
- Sewer: Septic Tank
- Utilities: BB/HS Internet Available, Cable Connected, Electricity Available, Electricity Connected, Phone Available
Finance and Tax Information
- Home Owners Association Fee: 0.00
- Net Operating Income: 0.00
- Tax Year: 2023
Other Features
- Appliances: Built-In Oven, Cooktop, Dryer, Electric Water Heater, Microwave, Range Hood, Refrigerator, Washer, Water Filtration System, Water Softener
- Country: US
- Interior Features: Accessibility Features, Ceiling Fans(s), Crown Molding, High Ceilings, Kitchen/Family Room Combo, Living Room/Dining Room Combo, Primary Bedroom Main Floor, Solid Surface Counters, Solid Wood Cabinets, Stone Counters, Thermostat, Walk-In Closet(s)
- Legal Description: SEC 34 TWP 17 RGE 24 PLAT BOOK R PAGE 075 LAZY B RANCHETTES LOT 13
- Levels: One
- Area Major: 32195 - Weirsdale
- Model: Bob
- Occupant Type: Owner
- Parcel Number: 5010-013-000
- View: Trees/Woods
- Views: 23
- Zoning Code: A1
Similar Properties
Nearby Subdivisions

- Frank Filippelli, Broker,CDPE,CRS,REALTOR ®
- Southern Realty Ent. Inc.
- Quality Service for Quality Clients
- Mobile: 407.448.1042
- frank4074481042@gmail.com

























































