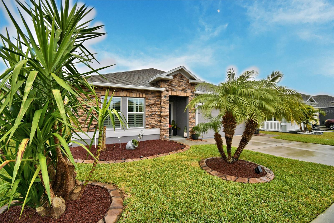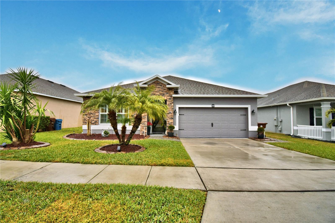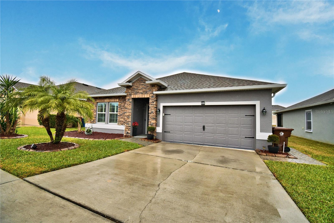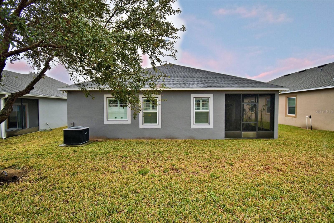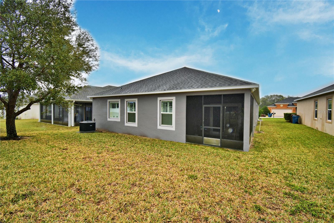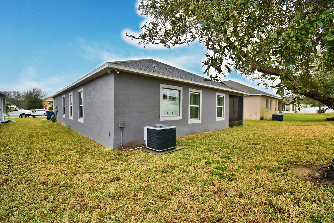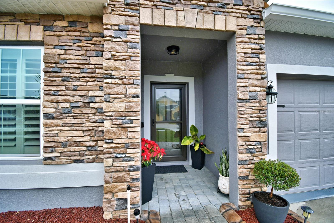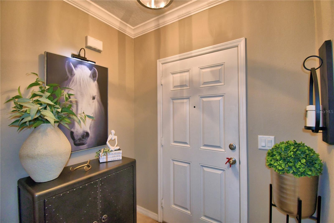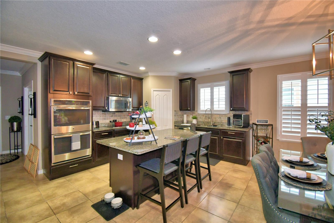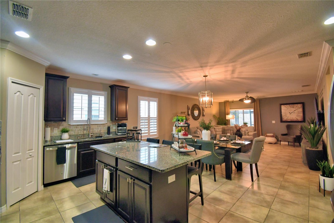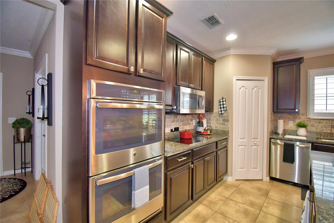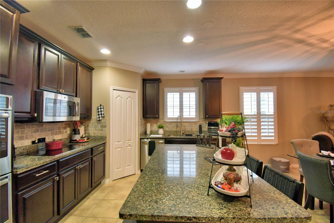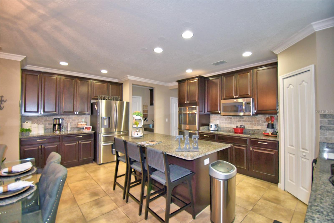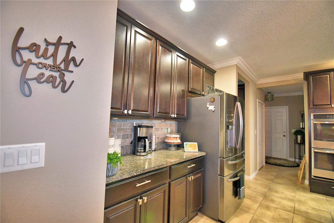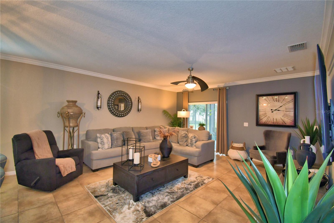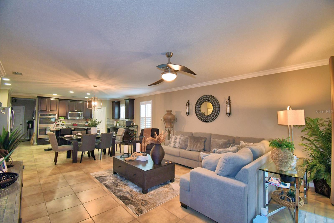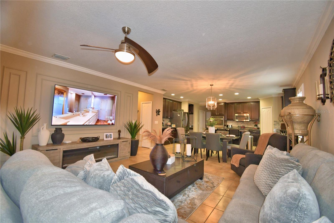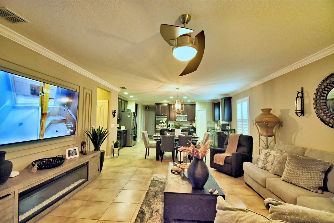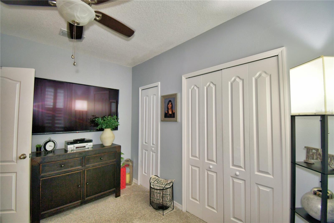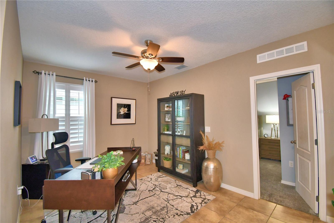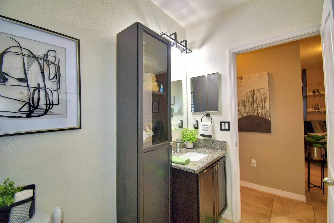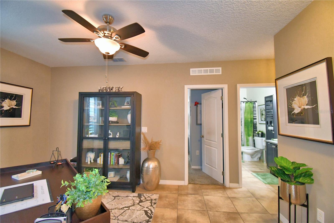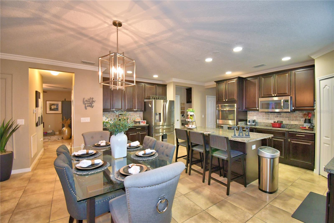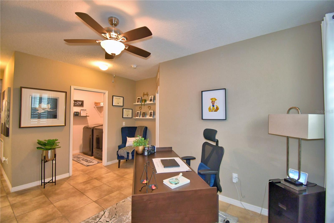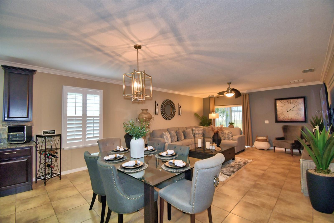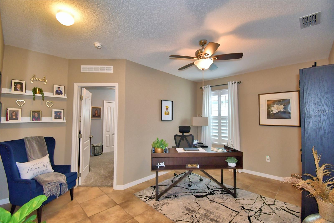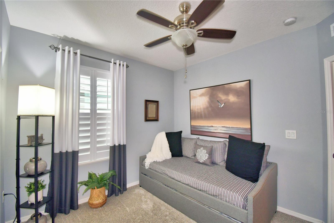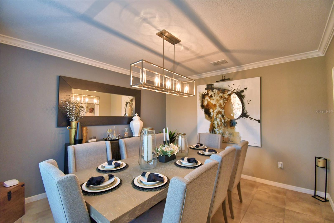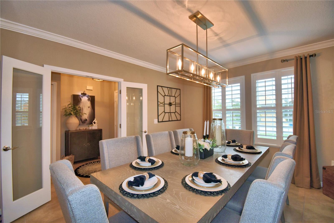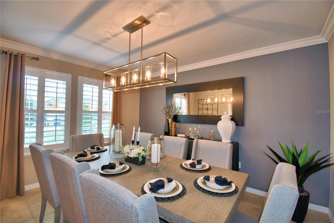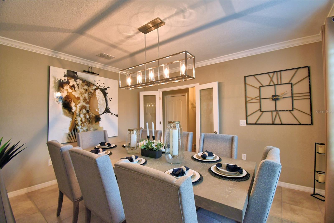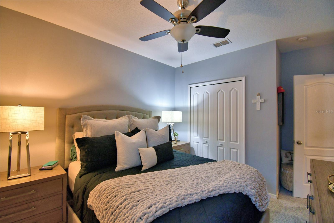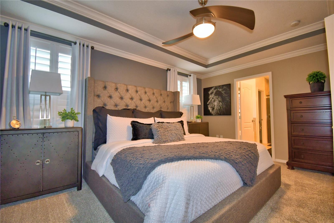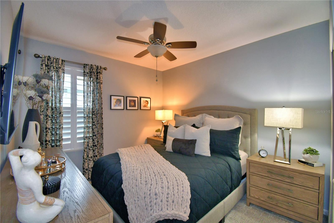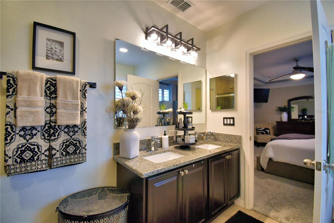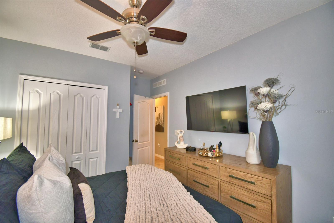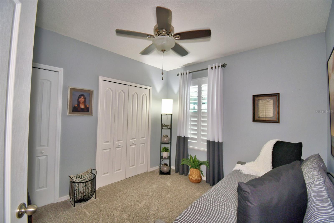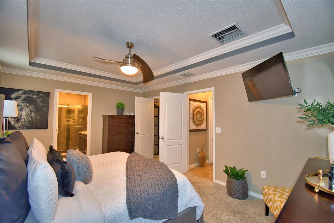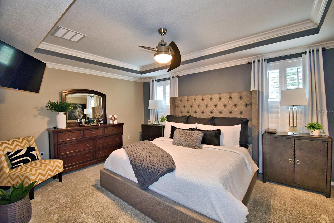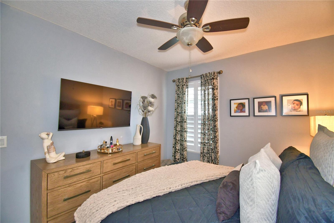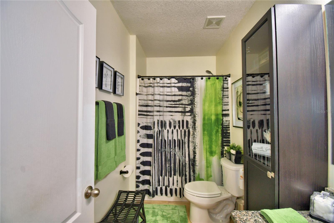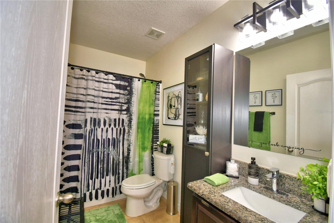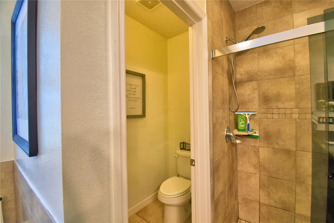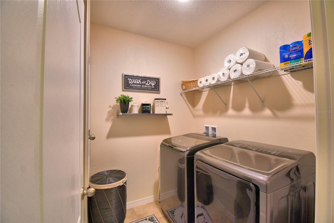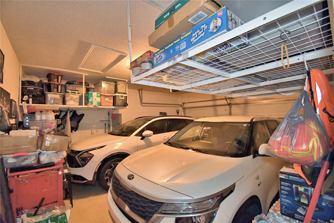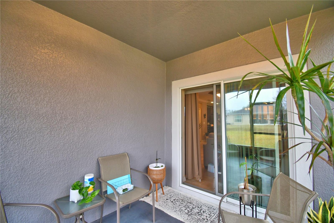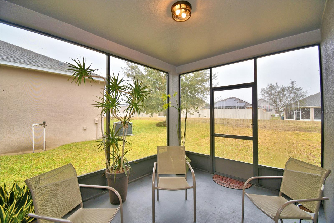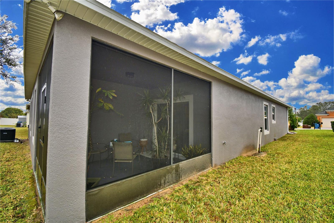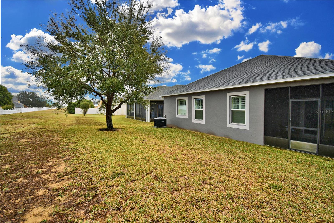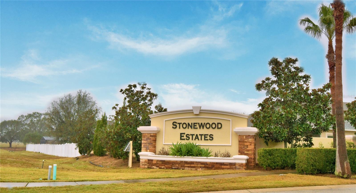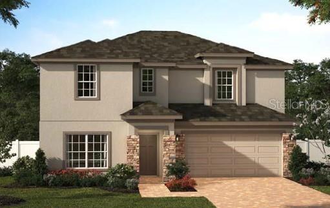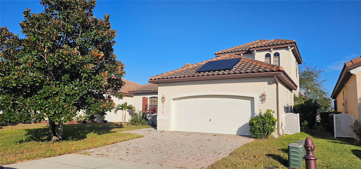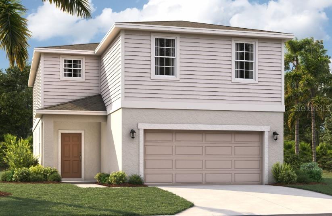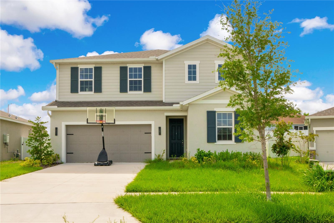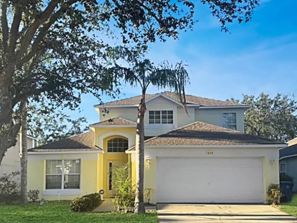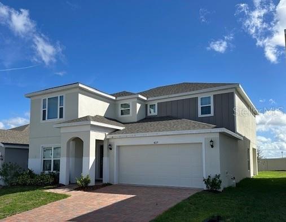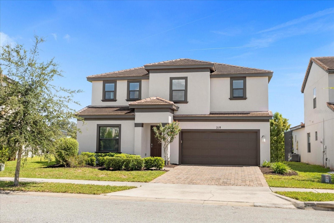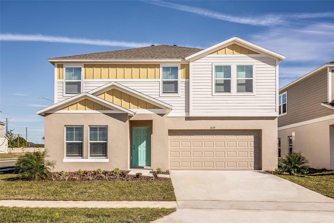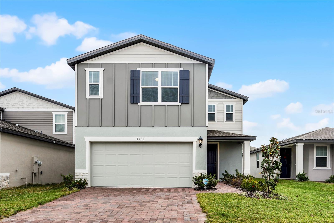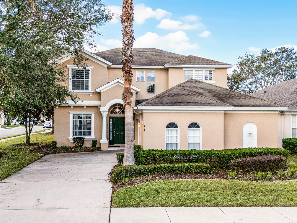918 Revere Avenue, HAINES CITY, FL 33844
Property Photos
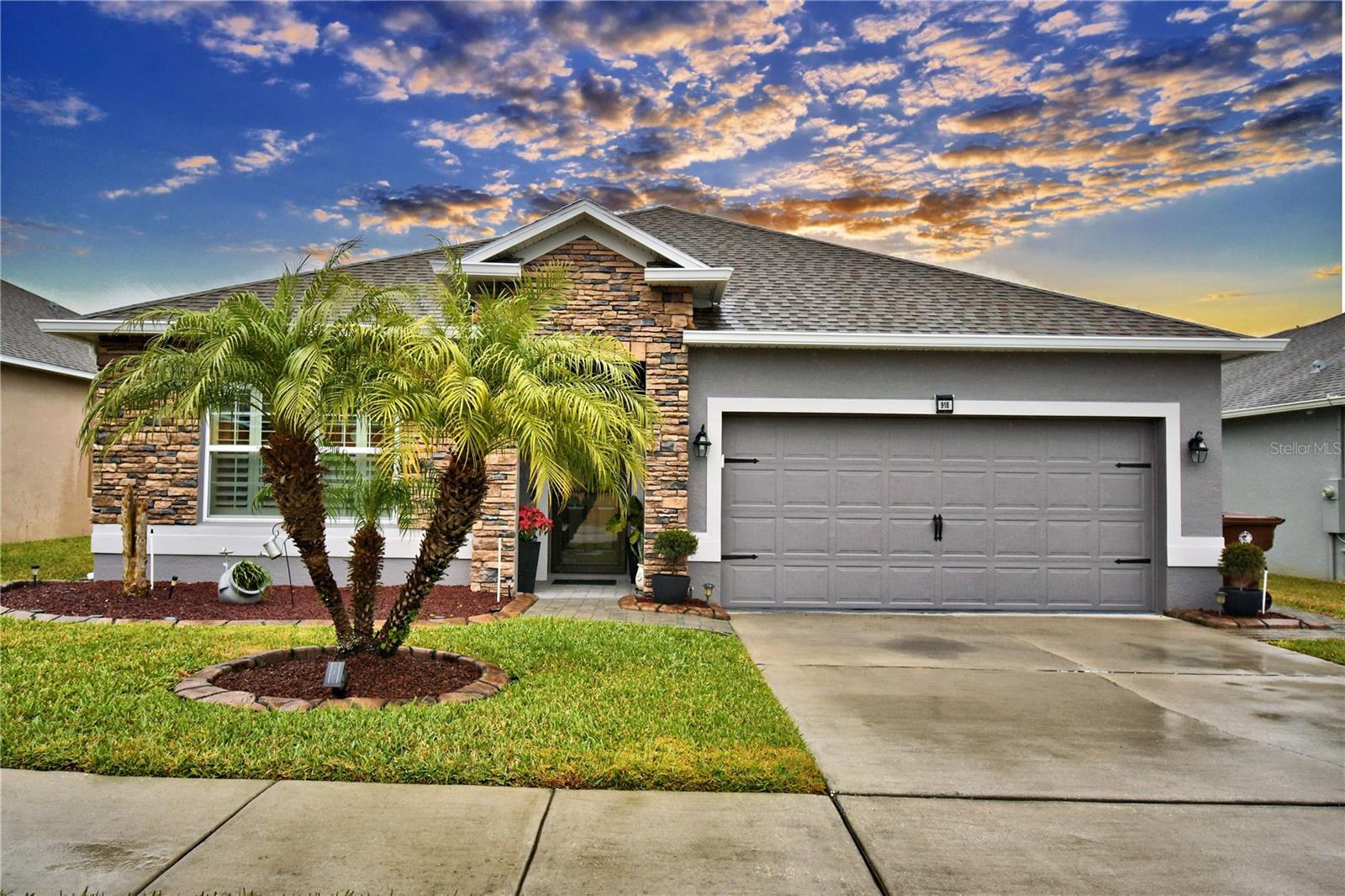
Would you like to sell your home before you purchase this one?
Priced at Only: $379,600
For more Information Call:
Address: 918 Revere Avenue, HAINES CITY, FL 33844
Property Location and Similar Properties






- MLS#: P4933568 ( Residential )
- Street Address: 918 Revere Avenue
- Viewed: 49
- Price: $379,600
- Price sqft: $148
- Waterfront: No
- Year Built: 2016
- Bldg sqft: 2566
- Bedrooms: 3
- Total Baths: 2
- Full Baths: 2
- Garage / Parking Spaces: 2
- Days On Market: 70
- Additional Information
- Geolocation: 28.1294 / -81.6189
- County: POLK
- City: HAINES CITY
- Zipcode: 33844
- Subdivision: Liberty Square
- Provided by: LA ROSA REALTY PRESTIGE
- Contact: Tom Popadak
- 863-940-4850

- DMCA Notice
Description
Welcome to this absolutely amazing 3 bedroom, 2 bathroom home with two bonus rooms that with 2000 sqft of living area of modern luxury. Built in 2016 it offeris a spacious and open floor plan with countless high end upgrades that make it extremely attractive. The interior has beautiful ceramic tile flooring that flows throughout the living areas. The bright, open floor plan is enhanced by upgraded lighting and modern ceiling fans, adding a touch of sophistication and comfort. The gourmet kitchen adds flair and features stainless steel appliances, a large island with granite counter tops, a spacious pantry, and a custom tiled backsplash. It is perfect for entertaining guests and undoubtably this kitchen is sure to impress. The owners suite is a luxury retreat, offering a spacious walk in closet and a luxurious bathroom with upgraded sink, shower fixtures, upgraded lighting, a soaking tub for relaxing, a walk in shower, dual sinks, and a separate water closet for added privacy. The home?s secondary bedrooms are generously sized and share second bathroom with upgraded fixtures. The covered, screened lanai provides ample space for outdoor living and entertaining. The beautifully landscaped lawn and yard add great curb appeal and add to the beauty of this property. This exceptional home is move in ready and offers comfort, style, and modern features in one package. Don't miss your chance to own this dream home!
Description
Welcome to this absolutely amazing 3 bedroom, 2 bathroom home with two bonus rooms that with 2000 sqft of living area of modern luxury. Built in 2016 it offeris a spacious and open floor plan with countless high end upgrades that make it extremely attractive. The interior has beautiful ceramic tile flooring that flows throughout the living areas. The bright, open floor plan is enhanced by upgraded lighting and modern ceiling fans, adding a touch of sophistication and comfort. The gourmet kitchen adds flair and features stainless steel appliances, a large island with granite counter tops, a spacious pantry, and a custom tiled backsplash. It is perfect for entertaining guests and undoubtably this kitchen is sure to impress. The owners suite is a luxury retreat, offering a spacious walk in closet and a luxurious bathroom with upgraded sink, shower fixtures, upgraded lighting, a soaking tub for relaxing, a walk in shower, dual sinks, and a separate water closet for added privacy. The home?s secondary bedrooms are generously sized and share second bathroom with upgraded fixtures. The covered, screened lanai provides ample space for outdoor living and entertaining. The beautifully landscaped lawn and yard add great curb appeal and add to the beauty of this property. This exceptional home is move in ready and offers comfort, style, and modern features in one package. Don't miss your chance to own this dream home!
Payment Calculator
- Principal & Interest -
- Property Tax $
- Home Insurance $
- HOA Fees $
- Monthly -
Features
Building and Construction
- Covered Spaces: 0.00
- Exterior Features: Irrigation System, Sliding Doors
- Flooring: Carpet, Ceramic Tile
- Living Area: 2000.00
- Roof: Shingle
Garage and Parking
- Garage Spaces: 2.00
- Open Parking Spaces: 0.00
Eco-Communities
- Water Source: Public
Utilities
- Carport Spaces: 0.00
- Cooling: Central Air
- Heating: Central, Electric
- Pets Allowed: Yes
- Sewer: Public Sewer
- Utilities: BB/HS Internet Available, Cable Connected, Electricity Connected, Phone Available, Public, Sewer Connected, Underground Utilities, Water Connected
Finance and Tax Information
- Home Owners Association Fee: 640.00
- Insurance Expense: 0.00
- Net Operating Income: 0.00
- Other Expense: 0.00
- Tax Year: 2024
Other Features
- Appliances: Dishwasher, Disposal, Dryer, Microwave, Refrigerator, Washer, Water Filtration System, Water Softener
- Association Name: Jill Backman
- Association Phone: 407-847-2280
- Country: US
- Interior Features: Ceiling Fans(s), Living Room/Dining Room Combo, Open Floorplan, Stone Counters, Thermostat, Walk-In Closet(s), Window Treatments
- Legal Description: LIBERTY SQUARE PB 147 PG 39-44 LOT 133
- Levels: One
- Area Major: 33844 - Haines City/Grenelefe
- Occupant Type: Owner
- Parcel Number: 27-27-16-740504-001330
- Possession: Negotiable
- Views: 49
Similar Properties
Nearby Subdivisions
0103 - Single Fam Class Iii
Alford Oaks
Arlington Square
Arrowhead Lake
Avondale
Balmoral Estates
Balmoral Estates Phase 3
Bermuda Pointe
Bradbury Creek
Bradbury Creek Phase 1
Calabay At Tower Lake Ph 03
Calabay Parc At Tower Lake
Calabay Parctower Lake
Calabay Park At Tower Lake
Calabay Park At Tower Lake Ph
Calabay Xing
Caribbean Cove
Casa De Ralt Sub
Chanler Rdg Ph 02
Chanler Ridge
Covered Bridge
Covered Bridgeliberty Bluff P
Cypress Park Estates
Dunsons Sub
Eastwood Terrace
Estates At Lake Butler
Estateslake Hammock
Estateslk Hammock
Fla Dev Co Sub
Grace Ranch
Grace Ranch Ph 1
Grace Ranch Ph 2
Grace Ranch Phase One
Grace Ranch Phase Two
Gracelyn Grove
Gracelyn Grove Ph 1
Gracelyn Grv Ph 2
Graham Park Sub
Gralynn Heights
Grenelefe Club Estates
Grenelefe Country Homes
Grenelefe Estates
Grenelefe Twnhse Area 42
Haines City
Haines City Heights
Haines Rdg Ph 4
Haines Ridge
Haines Ridge Ph 01
Hammock Reserve
Hammock Reserve Ph 1
Hammock Reserve Ph 2
Hammock Reserve Ph 3
Hammock Reserve Ph 4
Hammock Reserve Phase 1
Hammock Reserve Phase 3
Hatchwood Estates
Hemingway Place Ph 01 Rep
Hemingway Place Ph 02
Hidden Lakes
Hidden Lakes North
Highland Mdws 4b
Highland Mdws Ph 2a
Highland Mdws Ph 2b
Highland Mdws Ph 7
Highland Meadows Ph 2a
Highland Meadows Ph 3
Highland Meadows Ph 4a
Highland Meadows Ph Iii
Highland Park
Hihghland Park
Hill Top
Hill Top Sub
Hillcrest Sub
Hillside Acres
Hillview
Johnston Geo M
Katz Phillip Sub
Kokomo Bay Ph 01
Kokomo Bay Ph 02
L M Estates
Lake Gordon Heights
Lake Hamilton
Lake Henry Hills Sub
Lake Marion Homesites
Lake Region Mobile Home Villag
Lake Region Paradise Is
Lake Tracy Estates
Lakeview Landings
Laurel Glen
Lawson Dunes
Lawson Dunes Sub
Liberty Square
Lockhart Smiths Resub
Lockharts Sub
Lockharts Sub Pb 5 Pg 5 Blk I
Magnolia Pare Ph 1 2
Magnolia Park
Magnolia Park Ph 1 2
Magnolia Park Ph 3
Mariner Cay
Marion Creek
Marion Ridge
Monticellitower Lake
None
Not Applicable
Orchid Ter Ph 2
Orchid Terrace
Orchid Terrace Ph 1
Orchid Terrace Ph 2
Orchid Terrace Ph 3
Orchid Terrace Phase 1
Orchid Terrace Phase 2
Other
Patterson Groves
Patterson Heights
Pointe Eva
Rainbow Estates
Randa Rdg Ph 2
Randa Ridge Ph 01
Reservehlnd Meadows
Retreat At Lake Marion
Ridge At Highland Meadows 5
Ridgehlnd Mdws
Ridgehlnd Meadows
Sandy Shores
Sandy Shores Sub
Scenic Ter South Ph 2
Scenic Terrace
Scenic Terrace South
Scenic Terrace South Phase 1
Scenic Terrace South Phase 2
Seasons At Forest Creek
Seasons At Heritage Square
Seasons At Hilltop
Seasonsfrst Crk
Seasonsfrst Gate
Seasonsheritage Square
Sequoyah Rdg
Sequoyah Ridge
Seville Sub
Shultz Sub
Southern Dunes
Southern Dunes Estates
Southern Dunes Estates Add
Spring Pines
Stonewood Crossings Ph 01
Summerlin Grvs Ph 1
Summerlin Grvs Ph 2
Summerview Xing
Sunset Chase
Sunset Sub
Sweetwater Golf Tennis Club
Sweetwater Golf Tennis Club A
Sweetwater Golf Tennis Club F
Sweetwater Golf And Tennis Clu
Tarpon Bay Ph 1
Tarpon Bay Ph 2
Tarpon Bay Ph 3
Tower View Estates
Tradewinds
Tradewinds At Hammock Reserve
Unre Surv Pe15
Valencia Hills Sub
Villa Sorrento
Wadsworth J R Sub
Winterhaven
Contact Info

- Frank Filippelli, Broker,CDPE,CRS,REALTOR ®
- Southern Realty Ent. Inc.
- Quality Service for Quality Clients
- Mobile: 407.448.1042
- frank4074481042@gmail.com



