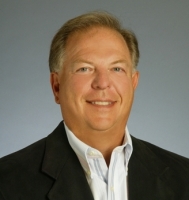9728 Mulberry Marsh Lane, SUN CITY CENTER, FL 33573
Property Photos

Would you like to sell your home before you purchase this one?
Priced at Only: $2,000
For more Information Call:
Address: 9728 Mulberry Marsh Lane, SUN CITY CENTER, FL 33573
Property Location and Similar Properties
- MLS#: T3537363 ( Residential Lease )
- Street Address: 9728 Mulberry Marsh Lane
- Viewed: 27
- Price: $2,000
- Price sqft: $1
- Waterfront: No
- Year Built: 2020
- Bldg sqft: 2110
- Bedrooms: 3
- Total Baths: 3
- Full Baths: 2
- 1/2 Baths: 1
- Garage / Parking Spaces: 1
- Days On Market: 169
- Additional Information
- Geolocation: 27.7438 / -82.3481
- County: HILLSBOROUGH
- City: SUN CITY CENTER
- Zipcode: 33573
- Subdivision: Cypress Crk Ph 1 Prcl K
- Elementary School: Cypress Creek HB
- Provided by: MARTINEZ 2 & ASSOCIATES OF FLO
- Contact: Sonya Chambers, MS
- 813-431-8785
- DMCA Notice
-
DescriptionCharm Personified is Reflected in this Amazing 3/2.5 Town Home with (1) Car Attach Garage; located in The Maples at Cypress Creek. A soaring Open Floor Plan that cheerfully welcomes any visitor and will be the center of your entertainment. The Kitchen; Rich in detail has 42" Solid Wood Cabinets with Crown Molding. All Appliances are Stainless Steel. Ceramic Tiles are in all wet areas. The Master Ensuite has Double Sinks: Large Walk in Shower. Bedroom can accommodate Full King size Set. Ensuite does have 2 full size sinks. Walk in closet. The other (2) Bedrooms are reasonably sized. This Property does have a split Bedrooms Plan, with Master in the rear, and the other Bedrooms are located in the Front. The Upper floor is completely carpeted. A generous Loft area can be a Work area, Play area, or just an area to create an Atmosphere of Charm. Full windows in every room brings the beauty of the sunshine in. The Screened Lanai is perfect for relaxing and watching the sunsets! The Community Pool area will be most enjoyable, when you're ready to dive in to get cooled off. Private mailboxes. About an hour to the Gulf Coast Beaches of Tampa Bay. Close to I 75. Shopping Outlets, Loads of Dining etc. Welcome Mat is waiting! Call Sonya! Thanks for Showing!
Payment Calculator
- Principal & Interest -
- Property Tax $
- Home Insurance $
- HOA Fees $
- Monthly -
Features
Building and Construction
- Builder Name: Lennar
- Covered Spaces: 0.00
- Exterior Features: Sliding Doors
- Flooring: Carpet, Ceramic Tile
- Living Area: 1663.00
Property Information
- Property Condition: Completed
Land Information
- Lot Features: Private
School Information
- School Elementary: Cypress Creek-HB
Garage and Parking
- Garage Spaces: 1.00
- Parking Features: Covered, Ground Level
Eco-Communities
- Pool Features: Gunite, Heated, In Ground
- Water Source: Public
Utilities
- Carport Spaces: 0.00
- Cooling: Central Air
- Heating: Central
- Pets Allowed: Dogs OK
- Utilities: Public
Finance and Tax Information
- Home Owners Association Fee: 0.00
- Net Operating Income: 0.00
Other Features
- Appliances: Dishwasher, Dryer, Electric Water Heater, Microwave, Range, Refrigerator, Washer
- Association Name: VESTA PROPERTY SERVICES INC
- Association Phone: wcadmin@vesta.pr
- Country: US
- Furnished: Unfurnished
- Interior Features: Ceiling Fans(s)
- Levels: Two
- Area Major: 33573 - Sun City Center / Ruskin
- Occupant Type: Vacant
- Parcel Number: U-31-31-20-B48-000005-00086.0
- Views: 27
Owner Information
- Owner Pays: Grounds Care, Pest Control, Sewer, Trash Collection
Similar Properties
Nearby Subdivisions
Andover G Condo
Bedford F Condo
Belmont North Ph 2a
Belmont South Ph 2f
Brookfield Condo
Cambridge C Condo
Cypress Creek Ph 4a
Cypress Crk Ph 1 Prcl K
Cypress Crk Ph 2 Prcl K
Cypress Crk Prcl K Ph 2
Cypress Mill
Cypress Mill Ph 1b
Cypress Mill Ph 1c1
Cypress Mill Ph 2
Cypress Mill Ph 3
Del Webbs Sun City Florida Un
Devonshire Condo
Montero Village
Sun City Center
Sun City Center Nottingham Vil
Sun Lakes Sub
The Knolls Of Kings Point Ii A
Westwood Greens A Condo

- Frank Filippelli, Broker,CDPE,CRS,REALTOR ®
- Southern Realty Ent. Inc.
- Quality Service for Quality Clients
- Mobile: 407.448.1042
- frank4074481042@gmail.com



























