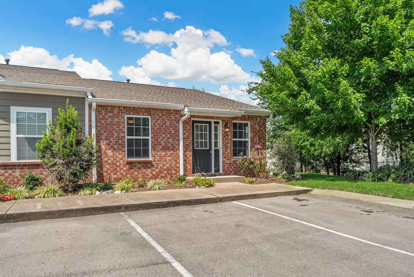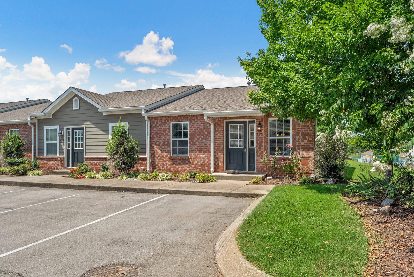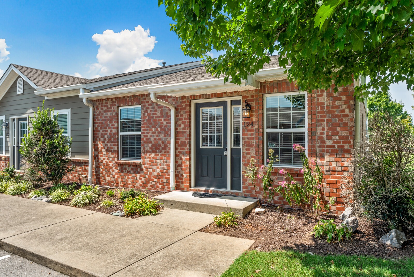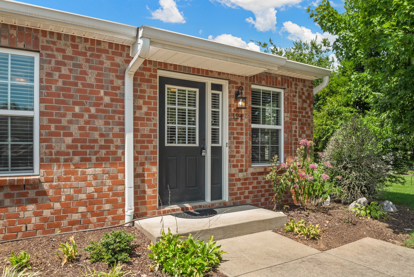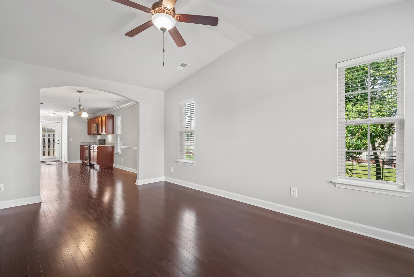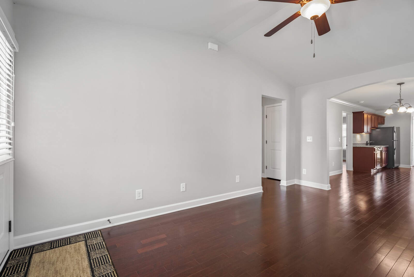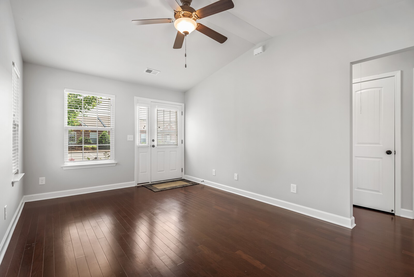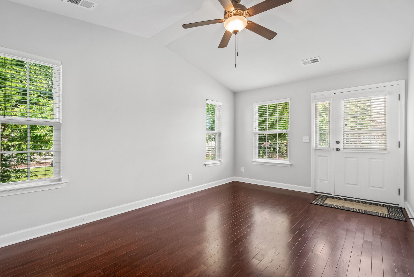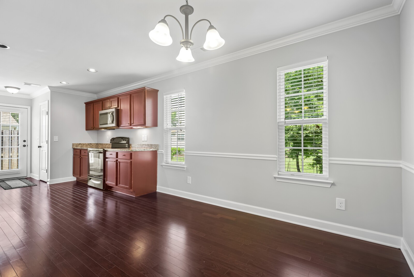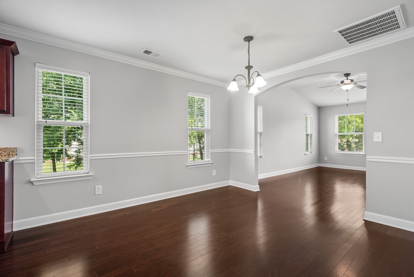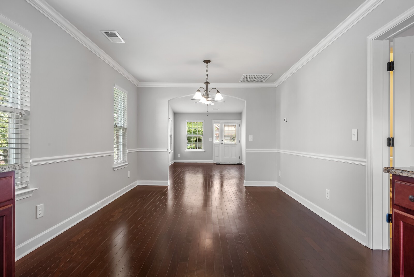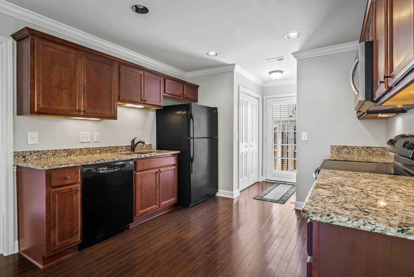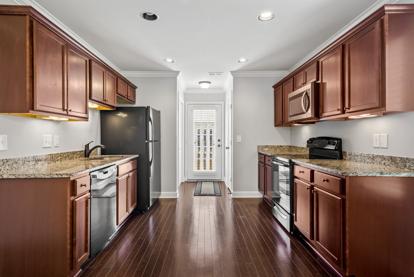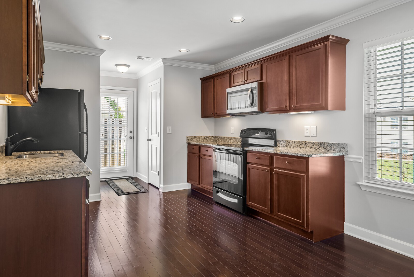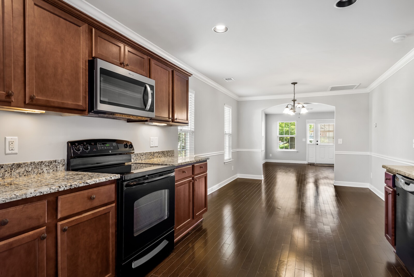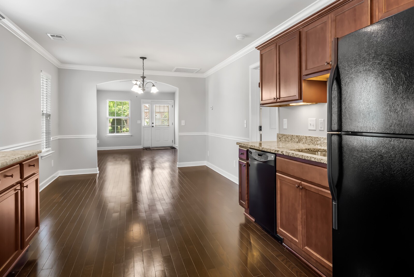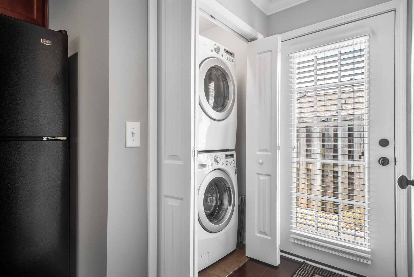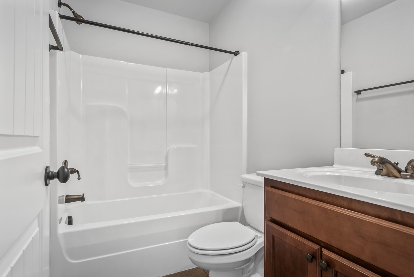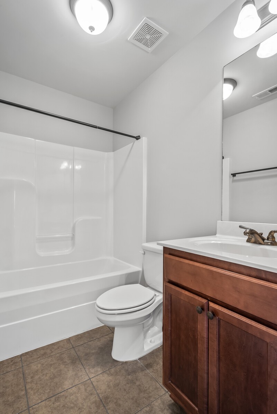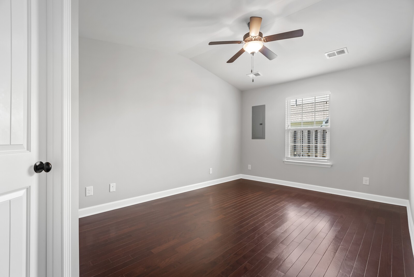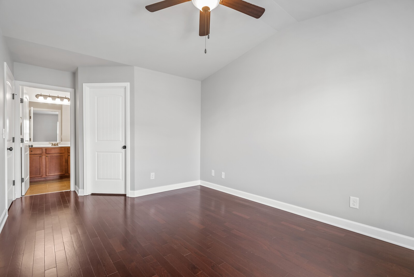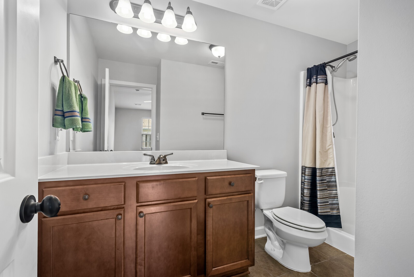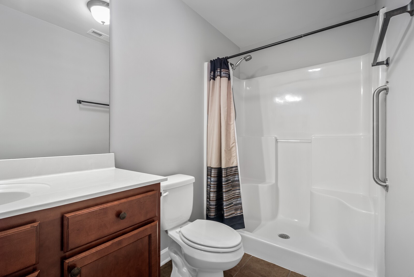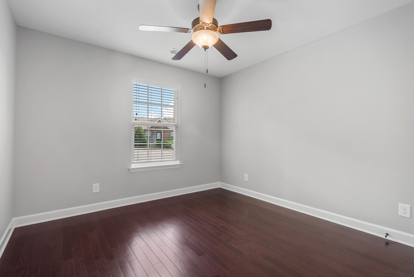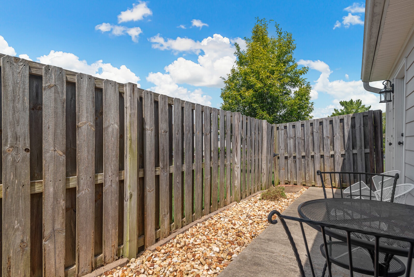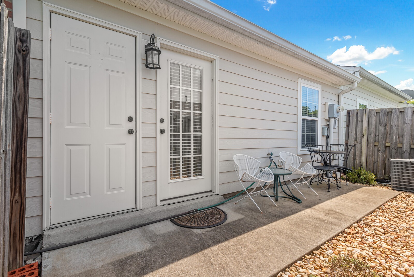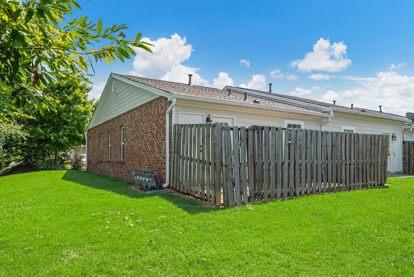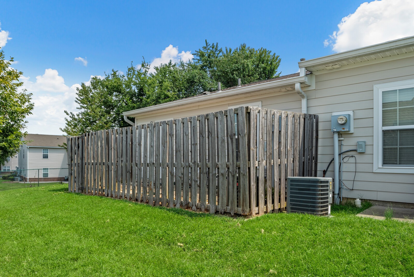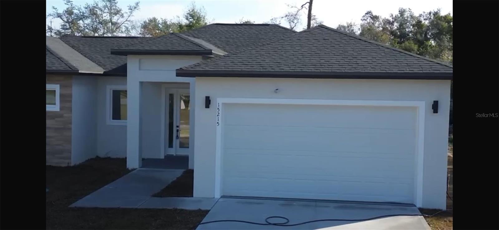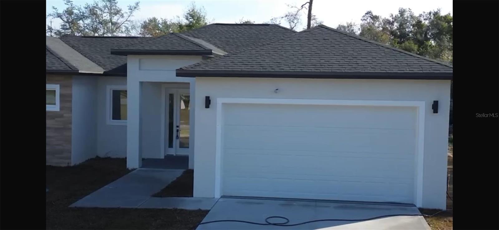1664 167th Street, OCALA, FL 34473
Property Photos

Would you like to sell your home before you purchase this one?
Priced at Only: $319,900
For more Information Call:
Address: 1664 167th Street, OCALA, FL 34473
Property Location and Similar Properties






- MLS#: OM692622 ( Residential )
- Street Address: 1664 167th Street
- Viewed: 154
- Price: $319,900
- Price sqft: $135
- Waterfront: No
- Year Built: 2023
- Bldg sqft: 2376
- Bedrooms: 4
- Total Baths: 2
- Full Baths: 2
- Garage / Parking Spaces: 2
- Days On Market: 104
- Additional Information
- Geolocation: 28.9787 / -82.1539
- County: MARION
- City: OCALA
- Zipcode: 34473
- Subdivision: Marion Oaks 04
- Elementary School: Sunrise
- Middle School: Marion Virtual Franchise
- High School: Marion Virtual Franchise
- Provided by: KELLER WILLIAMS CORNERSTONE RE
- Contact: Chad MacBlain
- 352-369-4044

- DMCA Notice
Description
Seller is offering a $1,000 credit towards buyers closing cost! Welcome to this better than new, 2023 built 4 bedroom, 2 bath home, offering 1,827 SqFt of stylish living space. As you step inside, youll be greeted by elegant tile flooring that extends throughout the homes main living areas, enhancing its modern charm. At the heart of the home is the spacious kitchen, featuring granite countertops, a large pantry and plenty of cabinet/counter space. Its designed to meet all your culinary needs while seamlessly connecting to the living and dining areas. The split floor plan provides privacy and comfort, with the generous sized primary bedroom boasting an en suite primary bath with double vanities, walk in shower and large walk in closet. Down the hall youll find three additional spacious bedrooms, conveniently located near the guest bathroom making this home perfect for family living or hosting guests. The two car garage offers convenience and extra storage space. Just off the dining room youll find a private screened in porch ideal for relaxing, along with a fully fenced backyard for added privacy and peace of mind.This home is ideally situated just minutes from schools, stores and restaurants, yet still close to I 75 providing easy access to all your destinations. Experience the perfect blend of modern living and convenience in this move in ready home!
Description
Seller is offering a $1,000 credit towards buyers closing cost! Welcome to this better than new, 2023 built 4 bedroom, 2 bath home, offering 1,827 SqFt of stylish living space. As you step inside, youll be greeted by elegant tile flooring that extends throughout the homes main living areas, enhancing its modern charm. At the heart of the home is the spacious kitchen, featuring granite countertops, a large pantry and plenty of cabinet/counter space. Its designed to meet all your culinary needs while seamlessly connecting to the living and dining areas. The split floor plan provides privacy and comfort, with the generous sized primary bedroom boasting an en suite primary bath with double vanities, walk in shower and large walk in closet. Down the hall youll find three additional spacious bedrooms, conveniently located near the guest bathroom making this home perfect for family living or hosting guests. The two car garage offers convenience and extra storage space. Just off the dining room youll find a private screened in porch ideal for relaxing, along with a fully fenced backyard for added privacy and peace of mind.This home is ideally situated just minutes from schools, stores and restaurants, yet still close to I 75 providing easy access to all your destinations. Experience the perfect blend of modern living and convenience in this move in ready home!
Payment Calculator
- Principal & Interest -
- Property Tax $
- Home Insurance $
- HOA Fees $
- Monthly -
Features
Building and Construction
- Covered Spaces: 0.00
- Exterior Features: Irrigation System, Private Mailbox, Sliding Doors
- Flooring: Carpet, Tile
- Living Area: 1827.00
- Roof: Shingle
Land Information
- Lot Features: Cleared, Level, Paved
School Information
- High School: Marion Virtual Franchise-M
- Middle School: Marion Virtual Franchise-M
- School Elementary: Sunrise Elementary School-M
Garage and Parking
- Garage Spaces: 2.00
- Open Parking Spaces: 0.00
- Parking Features: Driveway, Garage Door Opener, Off Street
Eco-Communities
- Water Source: Public
Utilities
- Carport Spaces: 0.00
- Cooling: Central Air
- Heating: Central
- Pets Allowed: Cats OK, Dogs OK
- Sewer: Septic Tank
- Utilities: BB/HS Internet Available, Cable Available, Electricity Connected, Sewer Connected, Underground Utilities, Water Connected
Finance and Tax Information
- Home Owners Association Fee: 0.00
- Insurance Expense: 0.00
- Net Operating Income: 0.00
- Other Expense: 0.00
- Tax Year: 2024
Other Features
- Appliances: Dishwasher, Dryer, Electric Water Heater, Range, Range Hood, Refrigerator, Washer
- Country: US
- Interior Features: Ceiling Fans(s), Eat-in Kitchen, High Ceilings, Living Room/Dining Room Combo, Open Floorplan, Primary Bedroom Main Floor, Solid Wood Cabinets, Split Bedroom, Stone Counters, Thermostat, Walk-In Closet(s)
- Legal Description: SEC 25 TWP 17 RGE 21 PLAT BOOK O PAGE 053 MARION OAKS UNIT 4 BLK 546 LOT 16
- Levels: One
- Area Major: 34473 - Ocala
- Occupant Type: Owner
- Parcel Number: 8004-0546-16
- Possession: Close Of Escrow
- Style: Contemporary
- View: Trees/Woods
- Views: 154
- Zoning Code: R1
Similar Properties
Nearby Subdivisions
1149marion Oaks
Aspire At Marion Oaks
Ffelix Jr
Huntington Ridge
Mairon Oaks Un Five
Mariaon Oaks
Marin Oaks Un 04
Marion Oak Un 04
Marion Oaks
Marion Oaks Glen Aire
Marion Oaks 01
Marion Oaks 02
Marion Oaks 03
Marion Oaks 04
Marion Oaks 05
Marion Oaks 06
Marion Oaks 10
Marion Oaks 2
Marion Oaks 4
Marion Oaks 6
Marion Oaks Ex Golf Lots
Marion Oaks North
Marion Oaks Sec 35 Un 6
Marion Oaks South
Marion Oaks Un 01
Marion Oaks Un 02
Marion Oaks Un 03
Marion Oaks Un 04
Marion Oaks Un 05
Marion Oaks Un 06
Marion Oaks Un 07
Marion Oaks Un 09
Marion Oaks Un 1
Marion Oaks Un 10
Marion Oaks Un 11
Marion Oaks Un 12
Marion Oaks Un 2
Marion Oaks Un 3
Marion Oaks Un 4
Marion Oaks Un 5
Marion Oaks Un 6
Marion Oaks Un 7
Marion Oaks Un 9
Marion Oaks Un Eight First Rep
Marion Oaks Un Eleven
Marion Oaks Un Five
Marion Oaks Un Four
Marion Oaks Un Four Sub
Marion Oaks Un Nine
Marion Oaks Un One
Marion Oaks Un Seven
Marion Oaks Un Six
Marion Oaks Un Ten
Marion Oaks Un Three
Marion Oaks Un Twelve
Marion Oaks Unit 03
Not In Hernando
Other
Sec 24 Twp 17 Rge 22 Plat Book
Shady Road Acres
Shady Road Acres Tr 02
Shady Road Farmspedro Ranches
Summerglen
Summerglen Ph 02
Summerglen Ph 03
Summerglen Ph 04
Summerglen Ph 05
Summerglen Ph 6a
Summerglen Ph 6b
Summerglen Ph I
Summerglen Phase 6a
Timberridge
Turning Pointe Estate
Waterways Estates
Contact Info

- Frank Filippelli, Broker,CDPE,CRS,REALTOR ®
- Southern Realty Ent. Inc.
- Quality Service for Quality Clients
- Mobile: 407.448.1042
- frank4074481042@gmail.com



