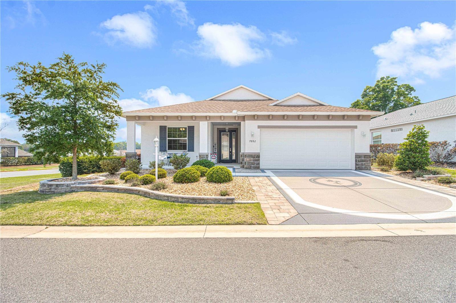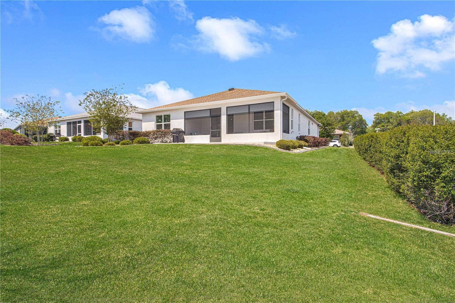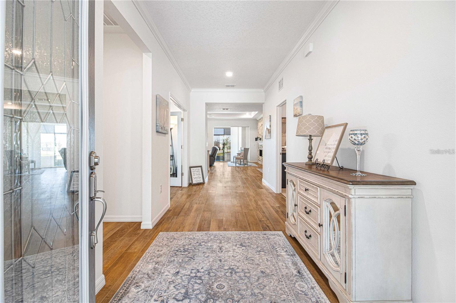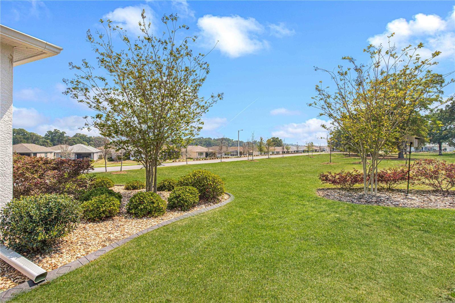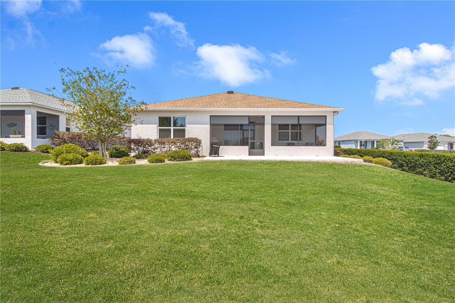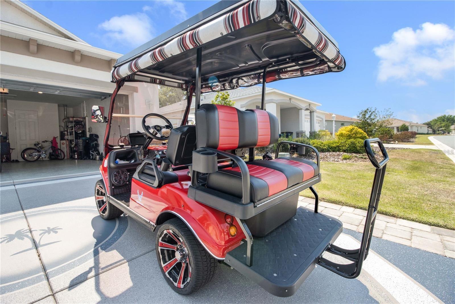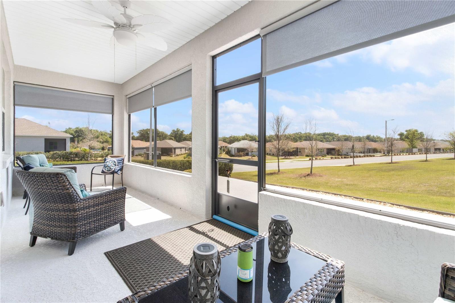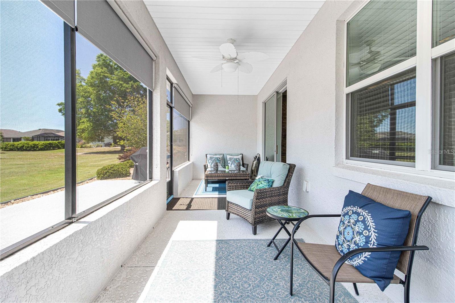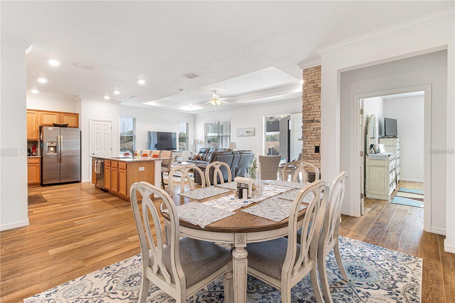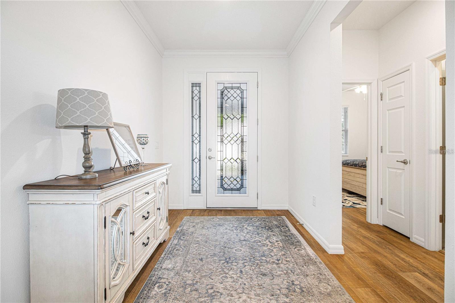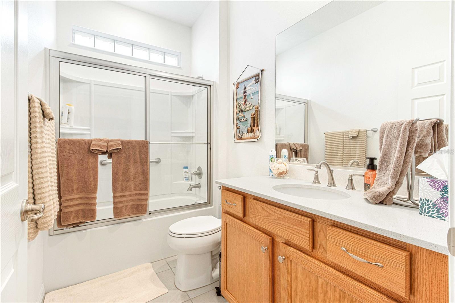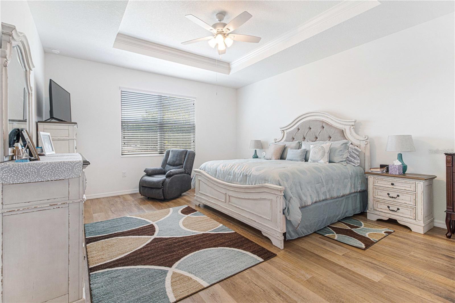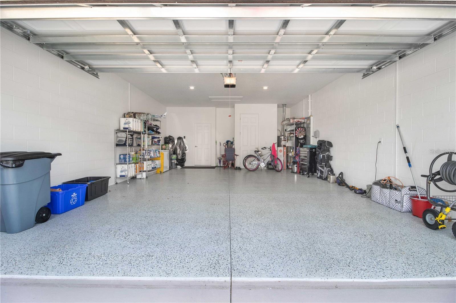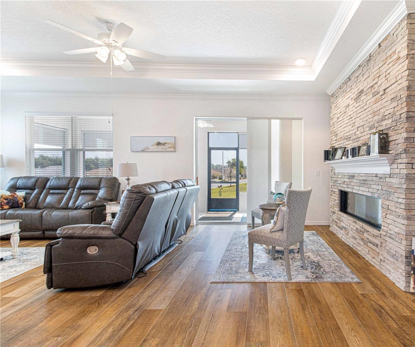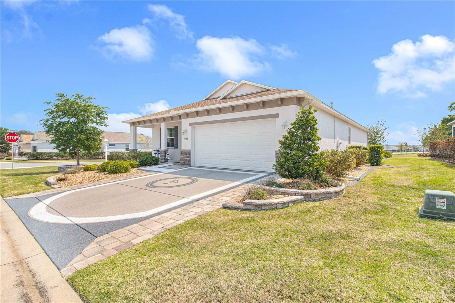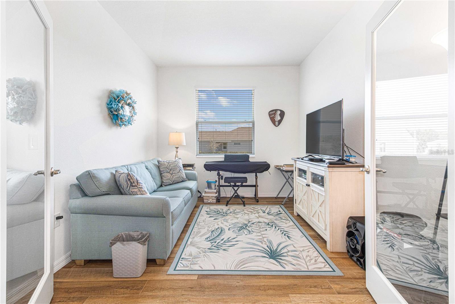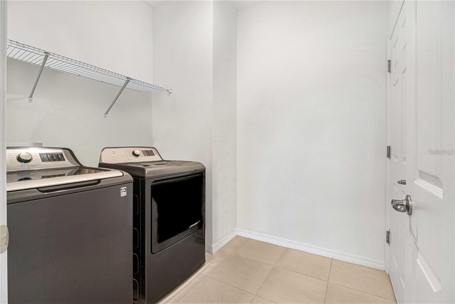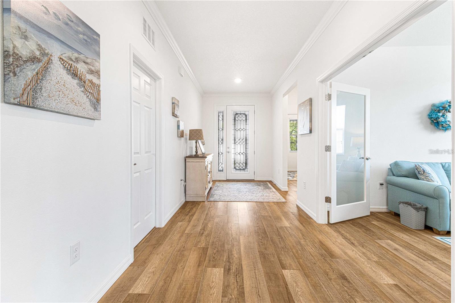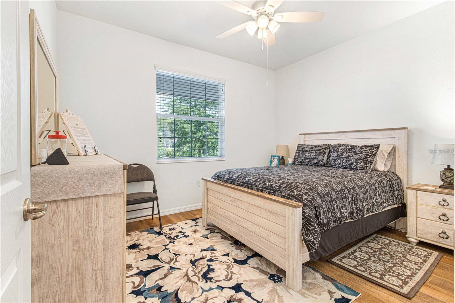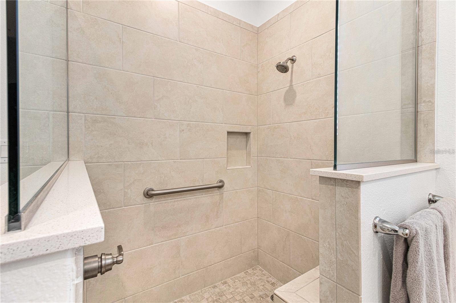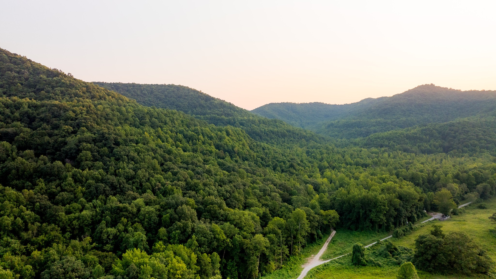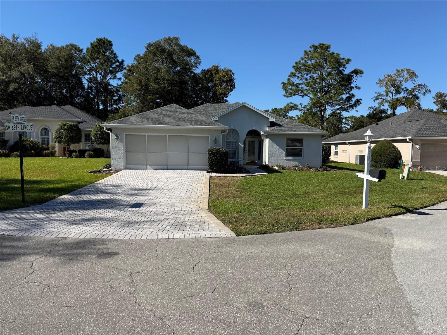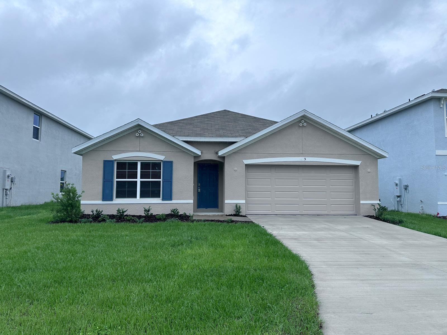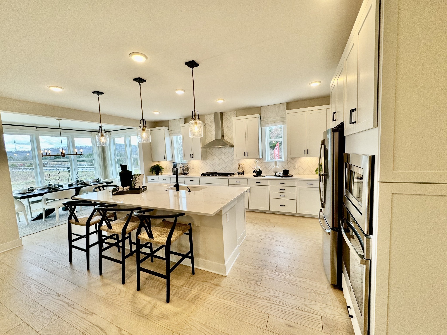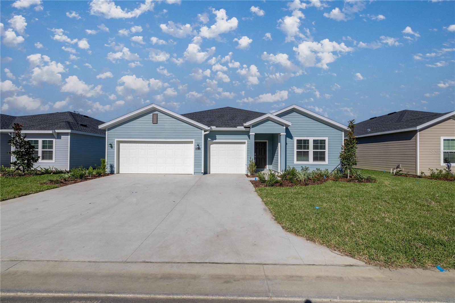7882 85th Loop, OCALA, FL 34476
Property Photos
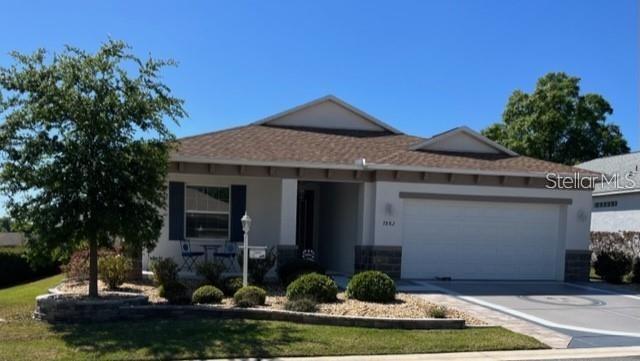
Would you like to sell your home before you purchase this one?
Priced at Only: $2,500
For more Information Call:
Address: 7882 85th Loop, OCALA, FL 34476
Property Location and Similar Properties
- MLS#: OM690094 ( Residential Lease )
- Street Address: 7882 85th Loop
- Viewed: 32
- Price: $2,500
- Price sqft: $1
- Waterfront: No
- Year Built: 2020
- Bldg sqft: 2509
- Bedrooms: 2
- Total Baths: 2
- Full Baths: 2
- Garage / Parking Spaces: 2
- Days On Market: 22
- Additional Information
- Geolocation: 29.0994 / -82.2502
- County: MARION
- City: OCALA
- Zipcode: 34476
- Subdivision: Indigo East On Top Of The Wor
- Provided by: ON TOP OF THE WORLD REAL EST
- Contact: Dana Smolen
- 352-854-2394
- DMCA Notice
-
DescriptionFURNISHED ALL INCLUSIVE HOUSE AVAILABLE FOR RENT IN ON TOP OF THE WORLD! Step into this almost new Indigo East Sunflower model. As you walk through the majestic front door you will see for yourself what Florida living is all about. This 1953 sq. ft. home features 2 bedrooms plus a media room, 2 bathrooms and a 2 car garage. Enjoy cooking in the kitchen while over looking open concept into the living room with fireplace. Step on to the lanai and pull down the blinds for privacy. A full length patio with a grill that is connected to the main gas line. The large master bedroom features an ensuite bathroom with walk in shower and vanity. Walk through the French doors to the media room where you can have tranquil times. Available January Minimum 6 months + week lease. $2,500 per month includes all utilities and lawn care. NO PETS . Gateway pass available for purchase to access all of On Top of the World CENTRAL amenities. Property ID 202BINDS
Payment Calculator
- Principal & Interest -
- Property Tax $
- Home Insurance $
- HOA Fees $
- Monthly -
Features
Building and Construction
- Builder Model: Sunflower
- Covered Spaces: 0.00
- Exterior Features: Irrigation System, Outdoor Grill, Private Mailbox, Rain Gutters, Sidewalk, Sliding Doors, Sprinkler Metered
- Flooring: Ceramic Tile, Hardwood, Epoxy
- Living Area: 1953.00
Land Information
- Lot Features: Corner Lot, Greenbelt, City Limits, Landscaped, Near Golf Course, Sidewalk, Paved, Private
Garage and Parking
- Garage Spaces: 2.00
- Parking Features: Driveway
Eco-Communities
- Green Energy Efficient: HVAC, Insulation, Thermostat, Water Heater
- Water Source: Private
Utilities
- Carport Spaces: 0.00
- Cooling: Central Air
- Heating: Central, Electric, Exhaust Fan, Heat Pump
- Pets Allowed: No
- Sewer: Private Sewer
- Utilities: Electricity Connected, Natural Gas Connected, Public, Sewer Connected, Street Lights, Underground Utilities, Water Connected
Amenities
- Association Amenities: Cable TV, Clubhouse, Fence Restrictions, Fitness Center, Gated, Golf Course, Handicap Modified, Maintenance, Optional Additional Fees, Park, Pickleball Court(s), Pool, Racquetball, Recreation Facilities, Sauna, Security, Shuffleboard Court, Spa/Hot Tub, Tennis Court(s), Trail(s), Vehicle Restrictions, Wheelchair Access
Finance and Tax Information
- Home Owners Association Fee: 0.00
- Net Operating Income: 0.00
Other Features
- Accessibility Features: Accessible Approach with Ramp, Accessible Bedroom, Accessible Closets, Accessible Doors, Accessible Entrance, Accessible Full Bath, Visitor Bathroom, Accessible Hallway(s), Accessible Kitchen, Accessible Kitchen Appliances, Accessible Central Living Area, Accessible Washer/Dryer, Central Living Area
- Appliances: Cooktop, Dishwasher, Disposal, Dryer, Electric Water Heater, Exhaust Fan, Ice Maker, Microwave, Range, Range Hood, Refrigerator, Washer
- Association Name: Yvette Walton
- Association Phone: 352-854-0805
- Country: US
- Furnished: Negotiable
- Interior Features: Accessibility Features, Ceiling Fans(s), Crown Molding, Eat-in Kitchen, High Ceilings, Kitchen/Family Room Combo, L Dining, Living Room/Dining Room Combo, Open Floorplan, Primary Bedroom Main Floor, Smart Home, Solid Surface Counters, Solid Wood Cabinets, Split Bedroom, Stone Counters, Thermostat, Tray Ceiling(s), Walk-In Closet(s), Window Treatments
- Levels: One
- Area Major: 34476 - Ocala
- Occupant Type: Owner
- Parcel Number: 3566-002-202
- View: Park/Greenbelt
- Views: 32
Owner Information
- Owner Pays: Cable TV, Electricity, Gas, Grounds Care, Internet, Laundry, Management, Pool Maintenance, Recreational, Sewer, Trash Collection, Water
Similar Properties
Nearby Subdivisions
Bahia Oaks
Baytree Greens
Bent Tree
Cherrywood Estate
Harvest Mdw
Hibiscus Park Un 02
Indigo East On Top Of The Wor
Indigo East South Ph 1
Kingsland Country Estate
Marion Landing
Marion Ranch
Meadow Glenn Un 05
Oak Run Crescent Oaks
Oak Run Golfview
Oak Run Preserve Un A
Ocala Crossings South
Ocala Crossings South Ph 1
Ocala Waterway Estate
On Top Of The World Indigo Ea
Palm Cay 02 Rep Ef
Pidgeon Park
Pioneer Ranch
Shady Hills Estate
Spruce Crk 02
Sun Country Estate
The Towns At Laurel Commons

- Frank Filippelli, Broker,CDPE,CRS,REALTOR ®
- Southern Realty Ent. Inc.
- Quality Service for Quality Clients
- Mobile: 407.448.1042
- frank4074481042@gmail.com


