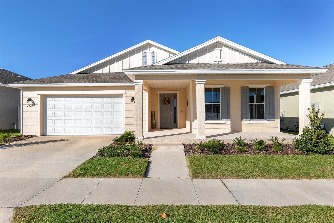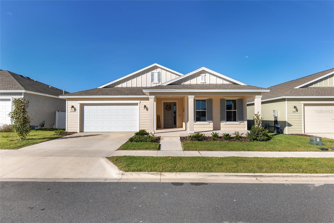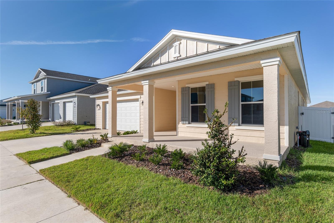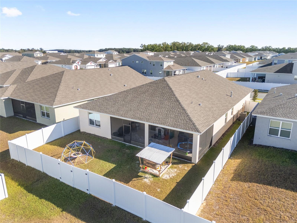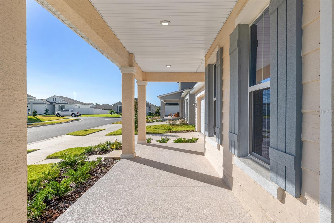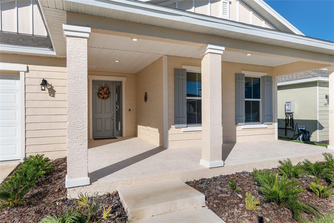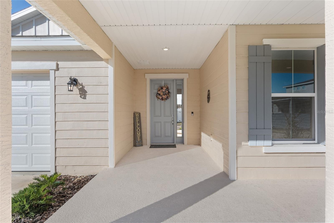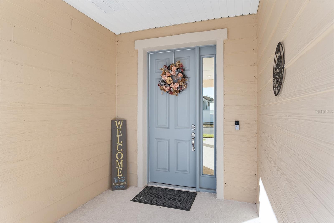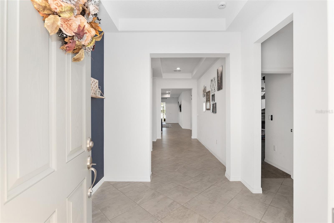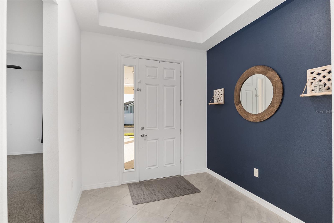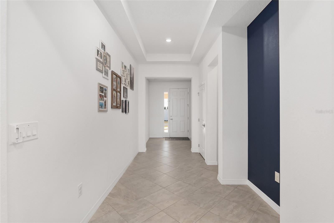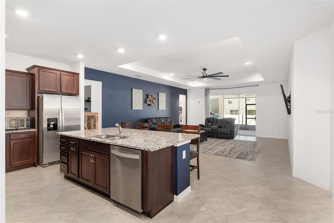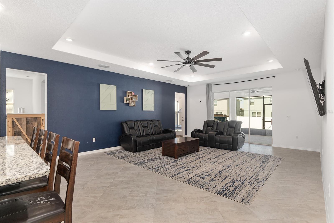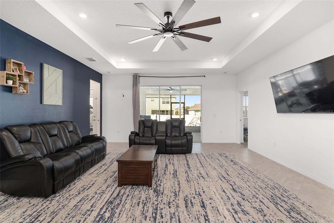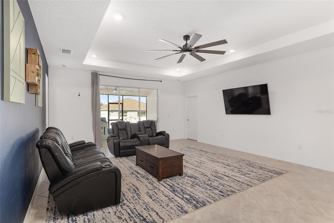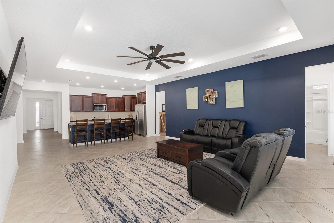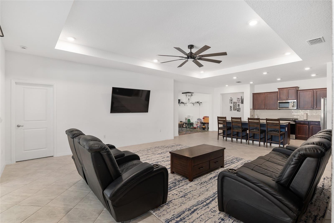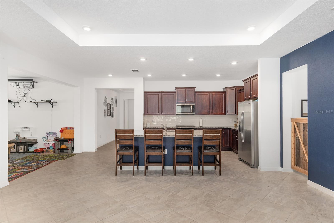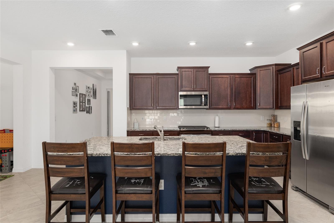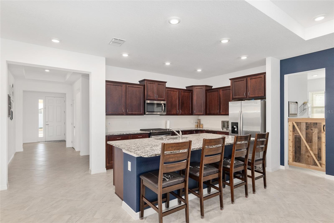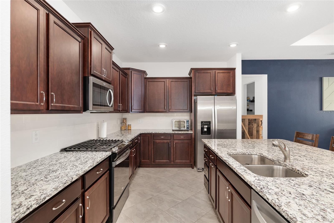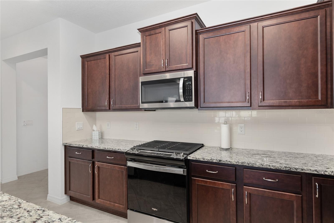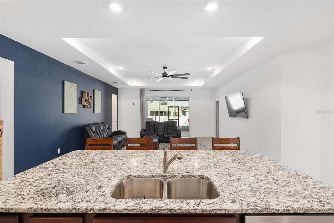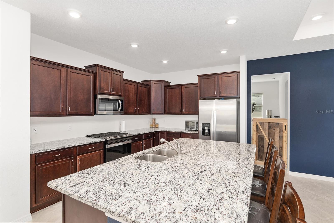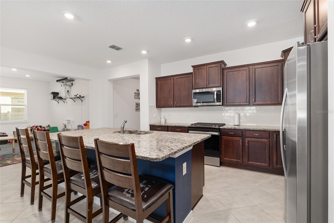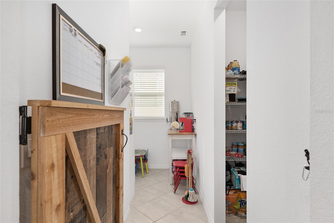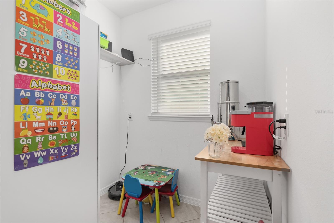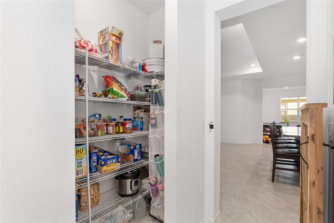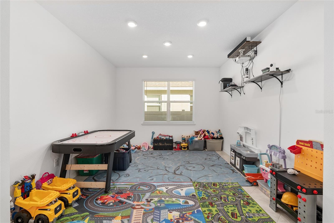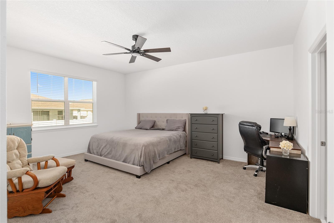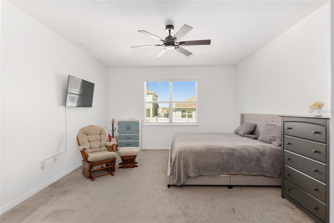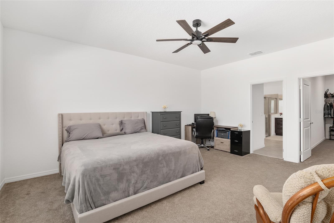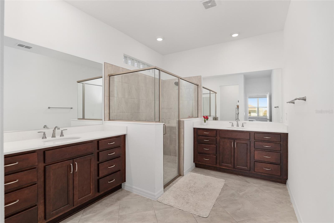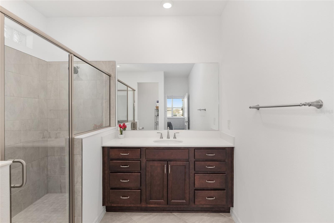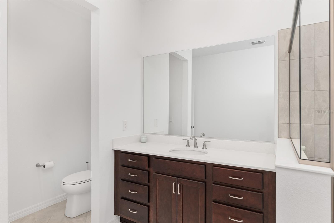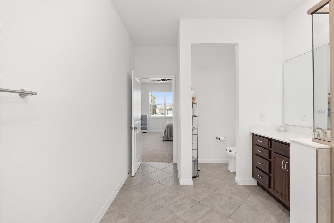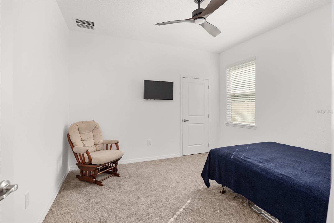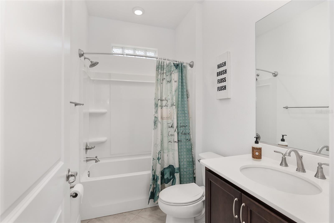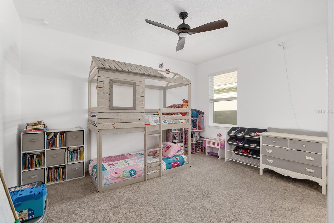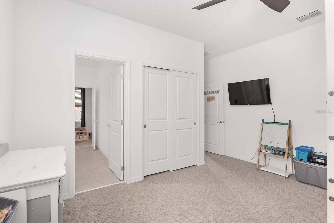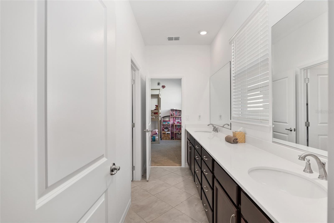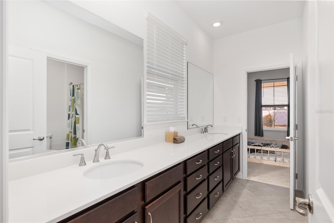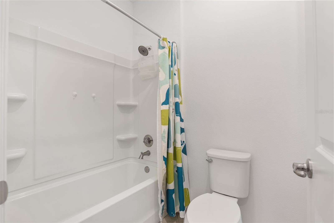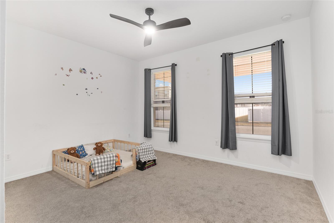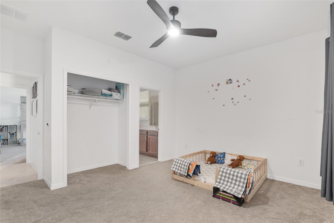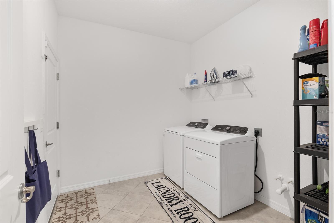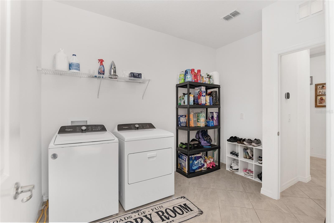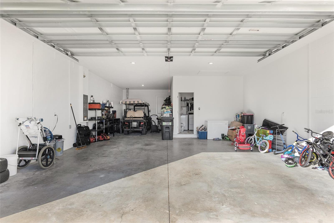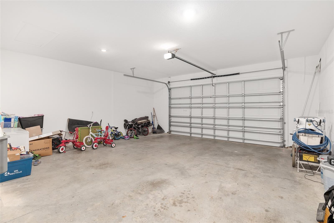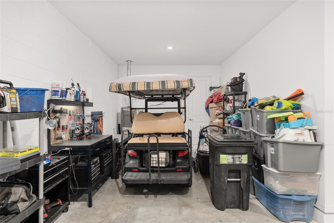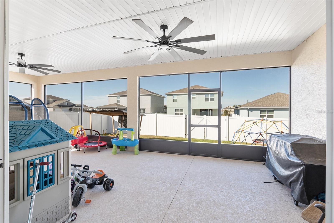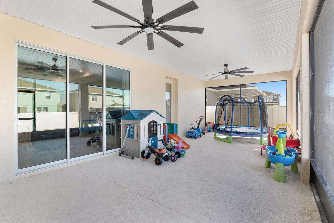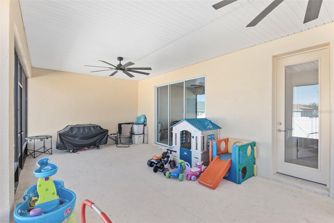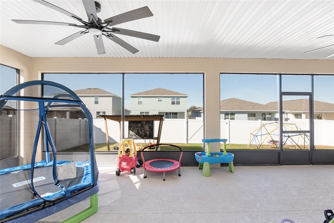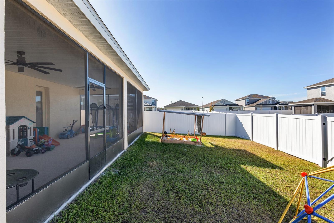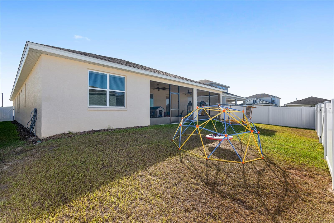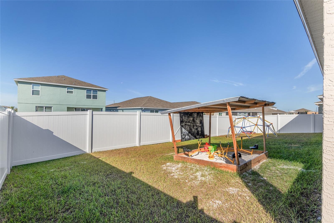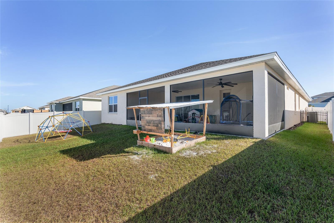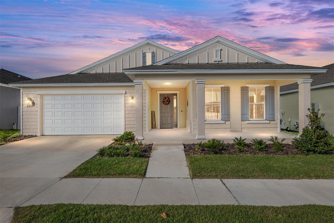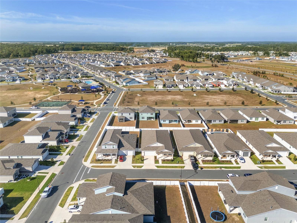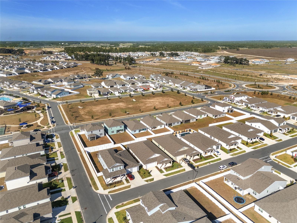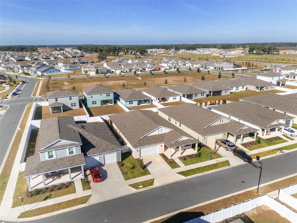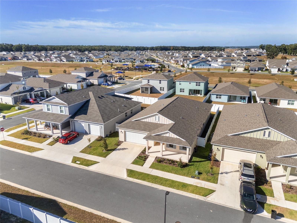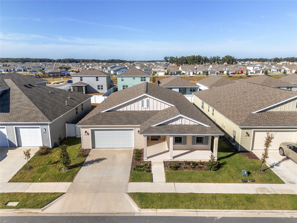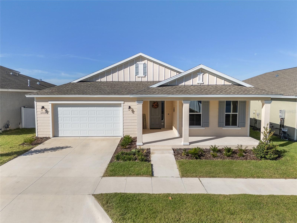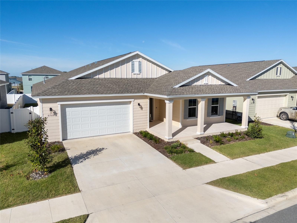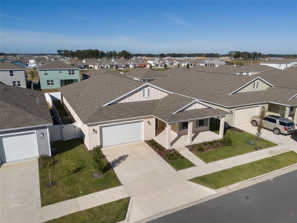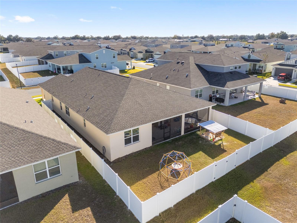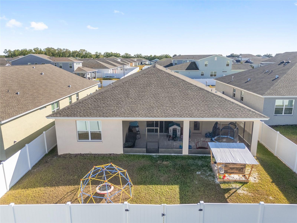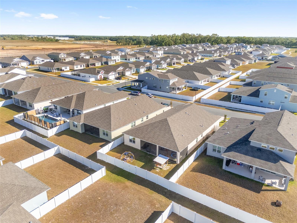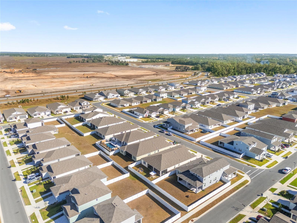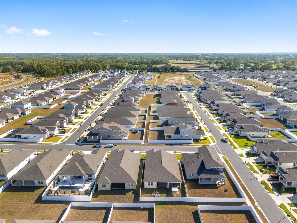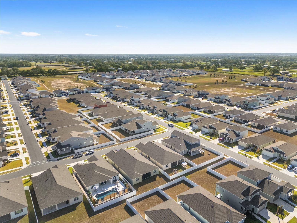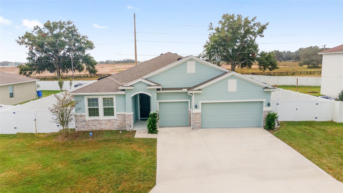6200 72nd Terrace, OCALA, FL 34474
Property Photos
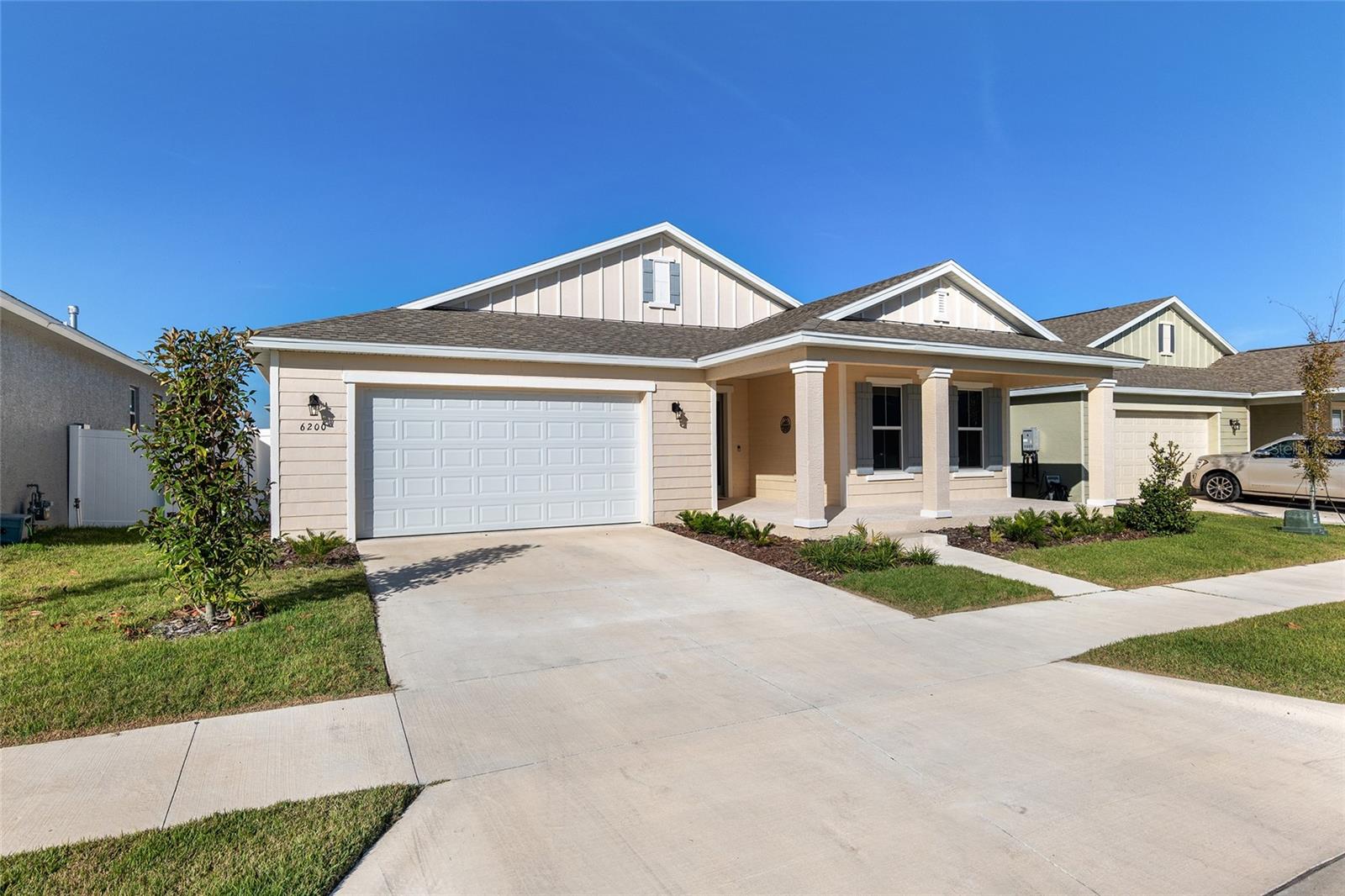
Would you like to sell your home before you purchase this one?
Priced at Only: $474,900
For more Information Call:
Address: 6200 72nd Terrace, OCALA, FL 34474
Property Location and Similar Properties
- MLS#: OM690086 ( Residential )
- Street Address: 6200 72nd Terrace
- Viewed: 23
- Price: $474,900
- Price sqft: $140
- Waterfront: No
- Year Built: 2023
- Bldg sqft: 3400
- Bedrooms: 4
- Total Baths: 3
- Full Baths: 3
- Garage / Parking Spaces: 2
- Days On Market: 22
- Additional Information
- Geolocation: 29.1239 / -82.24
- County: MARION
- City: OCALA
- Zipcode: 34474
- Subdivision: Calesa Township Roan Hills
- Elementary School: Saddlewood Elementary School
- Middle School: Liberty Middle School
- High School: West Port High School
- Provided by: TCT REALTY GROUP LLC
- Contact: Romel Camacho
- 352-895-9044
- DMCA Notice
-
DescriptionWelcome to one of the newest resort style communities in Ocala. Calesa Township is a gated community offering a wide range of activities and amenities. Enjoy the many resort style pools with sun shelf, spray pad, covered cabana with restrooms and covered gazebos. Also includes a playground, full court Basketball and a walking path loop, two multi purpose lawns, great for soccer. There are miles of trails, paved and unpaved, throughout the neighborhoods, a bark park for your furry friends. This community also offers an onsite public K 8 Charter School and an Aquatic Center for more activities. Playground Bench Seating Throughout Two Multi Purpose Lawns Full Court Basketball Walking Path Loop. This amazing Gardenia model with over 3400 sq ft under roof, large covered front patio, open floorplan, upgraded Granite countertops and kitchen cabinets, newer stainless steel appliances, island is large enough for the entire family to enjoy weeknight meals together. Oversized screened in lanai is large enough to enjoy year round entertaining. Backyard is surrounded by privacy vinyl fencing which gives you peace of mind for your family and pets. It's a great place to raise your family and enjoy a luxury lifestyle.
Payment Calculator
- Principal & Interest -
- Property Tax $
- Home Insurance $
- HOA Fees $
- Monthly -
Features
Building and Construction
- Covered Spaces: 0.00
- Exterior Features: Lighting, Other, Rain Gutters, Sidewalk
- Flooring: Carpet, Tile
- Living Area: 2645.00
- Roof: Shingle
School Information
- High School: West Port High School
- Middle School: Liberty Middle School
- School Elementary: Saddlewood Elementary School
Garage and Parking
- Garage Spaces: 2.00
Eco-Communities
- Water Source: Public
Utilities
- Carport Spaces: 0.00
- Cooling: Central Air
- Heating: Central, Electric
- Pets Allowed: Yes
- Sewer: Public Sewer
- Utilities: Other, Public
Finance and Tax Information
- Home Owners Association Fee: 100.00
- Net Operating Income: 0.00
- Tax Year: 2024
Other Features
- Appliances: Dishwasher, Microwave, Range, Refrigerator
- Association Name: Maddie Aradine
- Country: US
- Interior Features: Ceiling Fans(s), Other, Stone Counters, Thermostat, Tray Ceiling(s), Walk-In Closet(s)
- Legal Description: CALESA TOWNSHIP ROAN HILLS, PHASE 2, SEC 06, TWP 16, RGE 21, PLAT BOOK 014, PAGE 184, LOT 197
- Levels: One
- Area Major: 34474 - Ocala
- Occupant Type: Owner
- Parcel Number: 3546-200-197
- Views: 23
- Zoning Code: R1
Similar Properties
Nearby Subdivisions
Bahia Oaks Un 03
Bear Track Ranch
Calesa Township
Calesa Township Roan Hills
Calesa Township Roan Hills Ph
Cimarron
College Heights Park
College Heights Park 01 Add Re
College Park
College Park Add
Falls Of Ocala
Heath Brook Hills
Hunt Club At Foxpoint
Kingsland Country Estates Whis
Meadow Oaks 02
Meadow Oaks Un 02
Meadows At Heathbrook
None
Not On List
Ocala Thoroughbred Acres
Paddock Villas
Preserve At Heathbrook
Preserveheath Brook
Preserveheath Brook Ph 01
Red Hawk
Ridge At Heathbrook
Ridgeheath Brook Ph 1
Saddle Creek Ph 01
Saddle Creek Ph 02
Saddlewood Estates
Silver Spgs Shores Un 17
Sonoma
The Fountains
Timberwood
Timberwood Add 03
Villas At Paddock Park
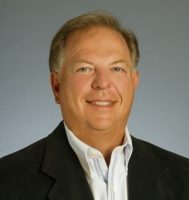
- Frank Filippelli, Broker,CDPE,CRS,REALTOR ®
- Southern Realty Ent. Inc.
- Quality Service for Quality Clients
- Mobile: 407.448.1042
- frank4074481042@gmail.com


