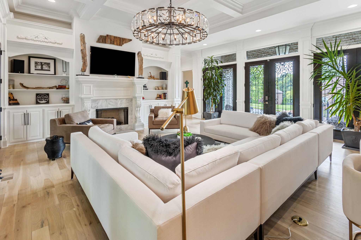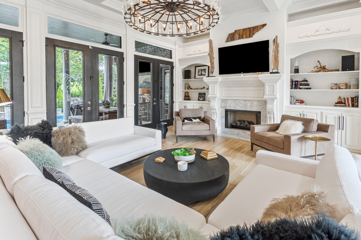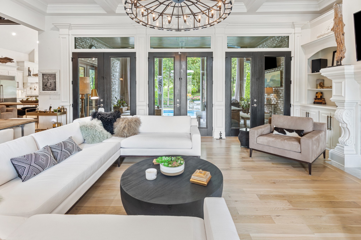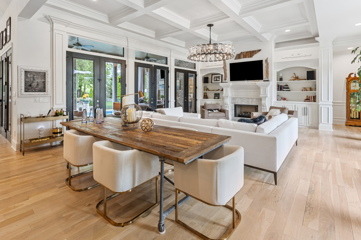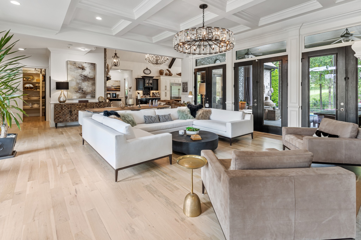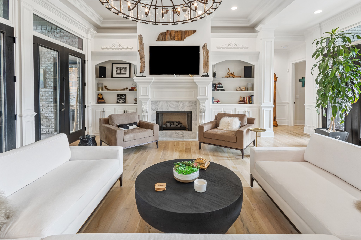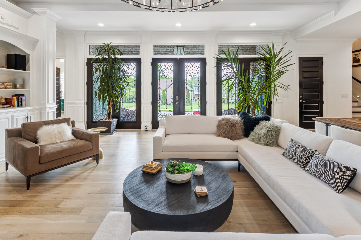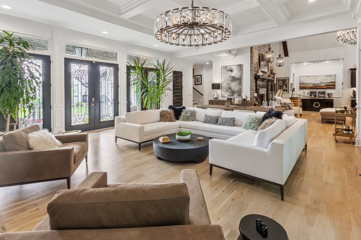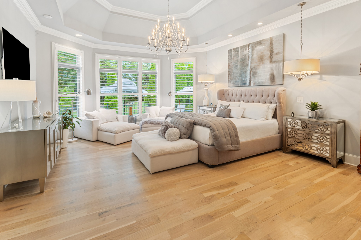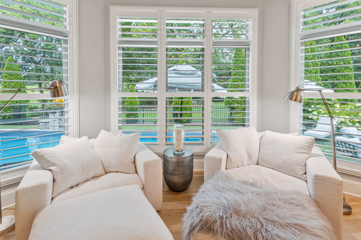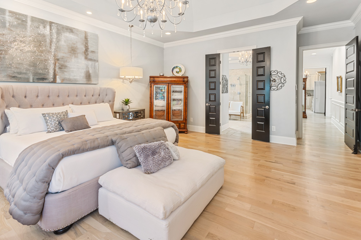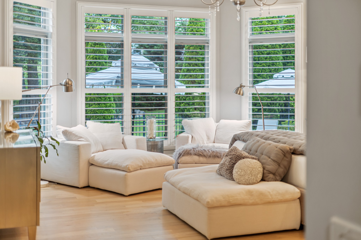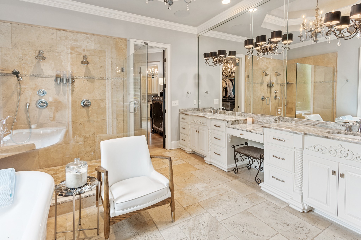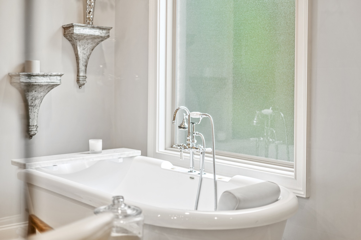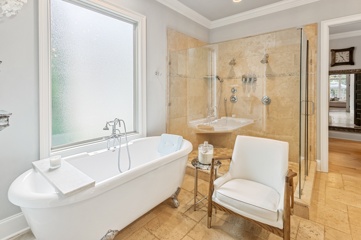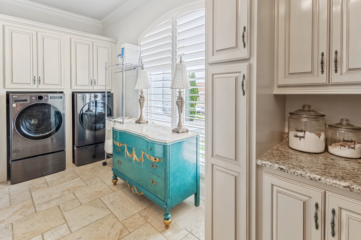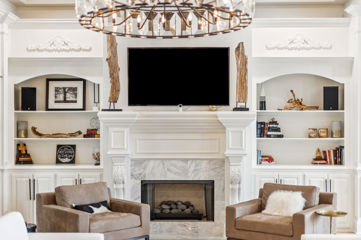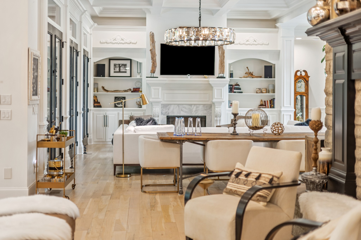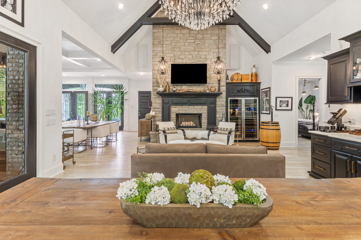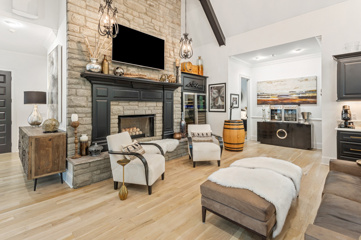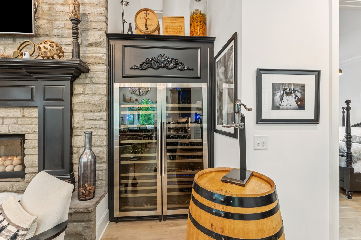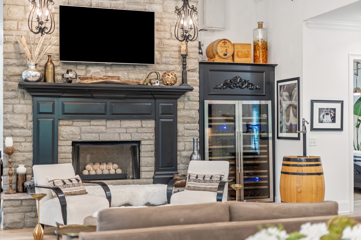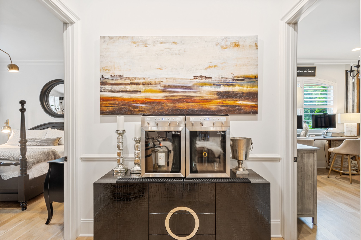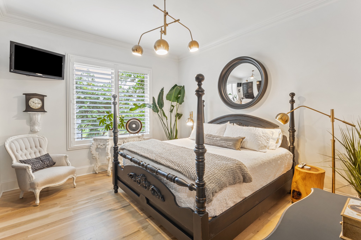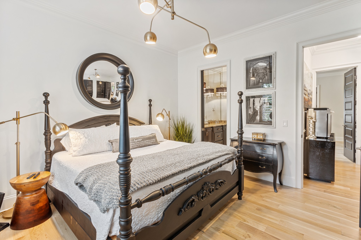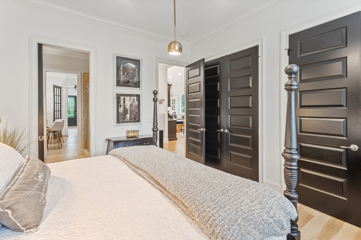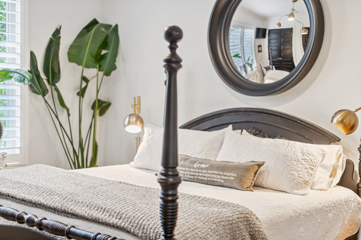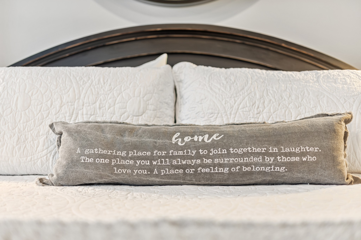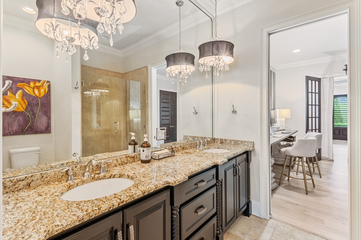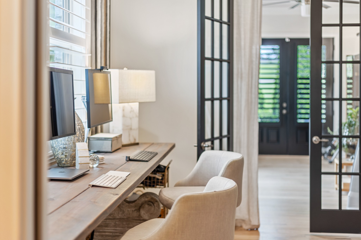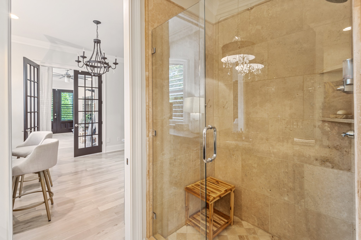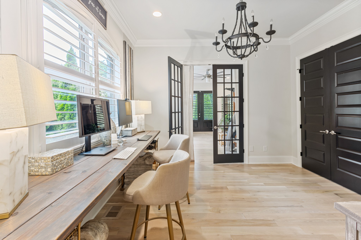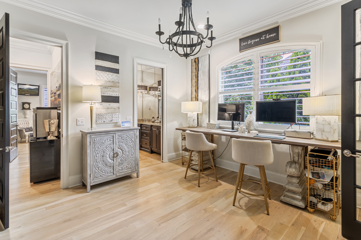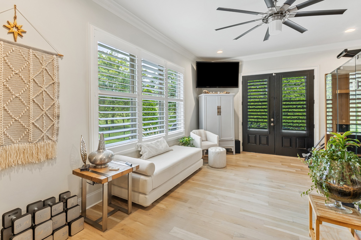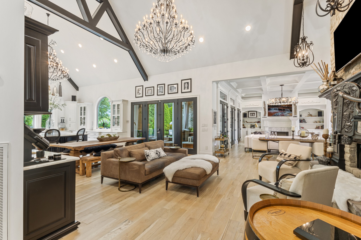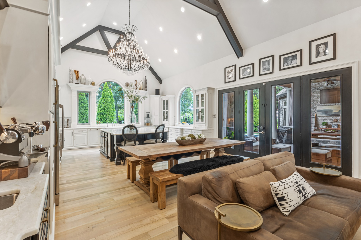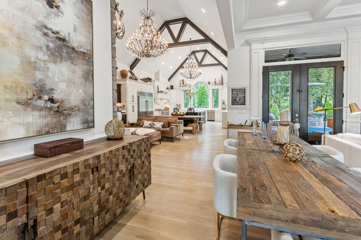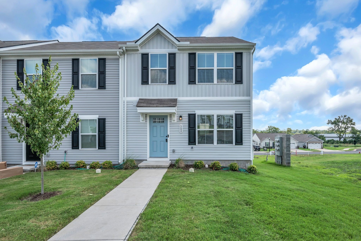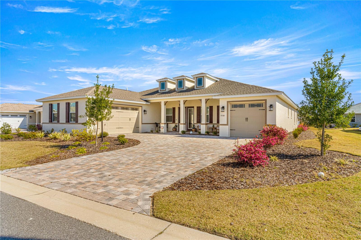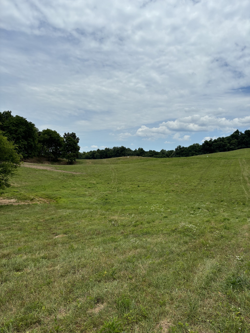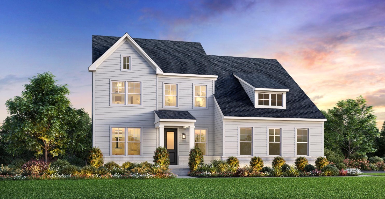10376 99th Street, OCALA, FL 34481
Property Photos

Would you like to sell your home before you purchase this one?
Priced at Only: $489,000
For more Information Call:
Address: 10376 99th Street, OCALA, FL 34481
Property Location and Similar Properties
- MLS#: OM689363 ( Residential )
- Street Address: 10376 99th Street
- Viewed: 34
- Price: $489,000
- Price sqft: $125
- Waterfront: No
- Year Built: 2023
- Bldg sqft: 3926
- Bedrooms: 2
- Total Baths: 3
- Full Baths: 3
- Garage / Parking Spaces: 3
- Days On Market: 33
- Additional Information
- Geolocation: 29.0785 / -82.2919
- County: MARION
- City: OCALA
- Zipcode: 34481
- Subdivision: On Top Of The World Communitie
- Provided by: ON TOP OF THE WORLD REAL EST
- Contact: Dana Smolen
- 352-854-2394
- DMCA Notice
-
DescriptionWhy wait when you can move right in to this gorgeous customized Magnolia model in Longleaf Ridge 4!!! Loaded with upgrades this almost new 2023 home in On Top of the World features 2 primary suites, 3 full bathrooms and an expanded 3 car garage. Upgraded tile is featured in the bathrooms, insulation throughout the entire home, upgraded bronze faucets, handles and lighting as well. The kitchen features solid wood cabinets with upgraded quartz counter tops. There is a large walk in pantry and an oversized island. The rear primary suite features an expanded walk in closet and dual vanity sinks and upgraded walk in shower design. The second primary suite is at the front of the house across from a flex room. There is a private den/office near the rear suite. From the great room, walk out to the upgraded extended 487 sq. ft. enclosed lanai with privacy shades. There is also a gas line that leads out to the backyard ready for your personal BBQ or outdoor kitchen. Located in Ocala's premier, gated, active 55+ community, loaded with amenities, including golf cart access to 2 shopping centers.
Payment Calculator
- Principal & Interest -
- Property Tax $
- Home Insurance $
- HOA Fees $
- Monthly -
Features
Building and Construction
- Builder Model: Magnolia
- Builder Name: Colen Built Development
- Covered Spaces: 0.00
- Exterior Features: Irrigation System, Sliding Doors
- Flooring: Ceramic Tile
- Living Area: 2493.00
- Roof: Shingle
Garage and Parking
- Garage Spaces: 3.00
- Parking Features: Garage Door Opener, Golf Cart Garage, Split Garage
Eco-Communities
- Water Source: Private
Utilities
- Carport Spaces: 0.00
- Cooling: Central Air
- Heating: Heat Pump
- Pets Allowed: Yes
- Sewer: Private Sewer
- Utilities: Electricity Connected, Natural Gas Connected, Sewer Connected, Water Connected
Amenities
- Association Amenities: Basketball Court, Clubhouse, Fence Restrictions, Fitness Center, Gated, Golf Course, Maintenance, Park, Pickleball Court(s), Playground, Pool, Racquetball, Recreation Facilities, Sauna, Shuffleboard Court, Spa/Hot Tub, Storage, Tennis Court(s), Trail(s)
Finance and Tax Information
- Home Owners Association Fee Includes: Guard - 24 Hour, Pool, Other, Recreational Facilities, Trash
- Home Owners Association Fee: 465.65
- Net Operating Income: 0.00
- Tax Year: 2024
Other Features
- Appliances: Built-In Oven, Cooktop, Dishwasher, Disposal, Dryer, Exhaust Fan, Gas Water Heater, Microwave, Refrigerator, Washer
- Association Name: Lori Sands
- Association Phone: 352-854-0805
- Country: US
- Furnished: Unfurnished
- Interior Features: Kitchen/Family Room Combo, Primary Bedroom Main Floor, Solid Wood Cabinets, Split Bedroom, Stone Counters, Walk-In Closet(s), Window Treatments
- Legal Description: SEC 22 TWP 16 RGE 20 PLAT BOOK 014 PAGE 106 LONGLEAF RIDGE PHASE IV LOT 116
- Levels: One
- Area Major: 34481 - Ocala
- Occupant Type: Tenant
- Parcel Number: 3530-064-116
- Possession: Close of Escrow
- Views: 34
- Zoning Code: PUD
Similar Properties
Nearby Subdivisions
Candler Hills
Candler Hills East
Candler Hills East E I
Candler Hills East Ph 01 B
Candler Hills East Ph 01 Un C
Candler Hills East Ph 01 Un E
Candler Hills East Ph 1 Un H
Candler Hills East Ph I Un Bcd
Candler Hills East Un B Ph 01
Candler Hills East Un E I J
Candler Hills W Kestrel
Candler Hills West Stonebridg
Candler Hills West Ashford
Candler Hills West Kestrel
Candler Hills West Pod P R
Candler Hills West Pod Q
Candler Hills West Stonebridge
Candler Hills Westsanctuarys
Circle Square Woods
Circle Square Woods 09
Circle Square Woods Tr Y
Circle Square Woods Y
Country Hill Farms
Crescent Rdg Ph Iv
Kingsland Country Estate
Lancala Farms Un 01
Legendary Trails
Liberty Village
Liberty Village Ph 1
Liberty Vlg Ph 2
Longleaf Rdg Ph I
Longleaf Rdg Ph Iii
Longleaf Rdg Ph V
Longleaf Rdg Phase Ii
Marion Oaks Un 10
Not In Hernando
Not On List
Oak Run
Oak Run Country Club
Oak Run Nbhd 08a
Oak Run Nbrhd 01
Oak Run Nbrhd 02
Oak Run Nbrhd 03
Oak Run Nbrhd 04
Oak Run Nbrhd 05
Oak Run Nbrhd 08 B
Oak Run Nbrhd 10
Oak Run Nbrhd 11
Oak Run Nbrhd 12
Oak Run Neighborhood 01
Oak Run Neighborhood 03
Oak Run Neighborhood 04
Oak Run Neighborhood 06
Oak Run Neighborhood 09b
Oak Run Neighborhood 11
Oak Run Neighborhood 5
Oak Run Ngbhd 02
Oak Run Nieghborhood 08b
Oak Run Woodside
Oak Trace Villas
Ocala Thoroughbred Acres
On Top Of The World
On Top Of The World Candler
On Top Of The World Longleaf
On Top Of The World Weybourne
On Top Of The World Central
On Top Of The World Communitie
On Top Of The World Longleaf R
On Top Of The World Prcl C
On Top Of The World Weybourne
On Top Of The World Windsor We
On Top Of The Worldcircle Squa
On Top Of The Worldlong Leaf R
On Topthe World
On Topthe World Avalon Ph 7
On Topthe World Central Sec 03
On Topthe World Central Veste
On Topworld Ph 01a Sec 02a
On Topworld Ph 01a Sec A
On Topworld Ph 01b Sec 06
On Topworld Prcl C Ph 1a
Other
Palm Cay
Pine Run
Pine Run Estate
Pine Run Estates
Pine Run Estates Ii
Pine Run Estates Iii
Rainbow Park
Rainbow Park 01
Rainbow Park 02
Rainbow Park Sfr Vac
Rainbow Park Un 01
Rainbow Park Un 02
Rainbow Park Un 03
Rainbow Park Un 04
Rainbow Park Un 08
Rainbow Park Un 2
Rainbow Park Un 3
Rainbow Park Un O3
Rainbow Park Vac
Rainbow Pk Un 1
Rainbow Pk Un 2
Rainbow Pk Un 4
Rolling Hills
Rolling Hills 04
Rolling Hills Un 03
Rolling Hills Un 04
Rolling Hills Un 05
Rolling Hills Un 2
Rolling Hills Un 5
Rolling Hills Un Five
Rolling Hills Un Four
Stone Creek
Stone Creek Del Webb
Stone Creek Del Webb Arlingto
Stone Creek Del Webb Silver G
Stone Creek By Del Webb
Stone Creek By Del Webb Lexin
Stone Creek By Del Webb Longl
Stone Creek By Del Webb Santa
Stone Creek By Del Webb Bridle
Stone Creek By Del Webb Longle
Stone Creek By Del Webb Sundan
Stone Creek By Del Webbarlingt
Stone Creek By Del Webbbuckhea
Stone Creek By Del Webblonglea
Stone Creek By Del Webbpinebro
Stone Creek By Del Webbsanta F
Stone Creek By Del Webbsebasti
Stone Creek Nottingham Ph 1
Stone Creekdel Webb Pinebrook
Stone Crk
Stone Crk By Del Webb Fairfiel
Stone Crk By Del Webb Longleaf
Stone Crk By Del Webb Sandalwo
Stone Crk By Del Webb Saratoga
Stone Crk By Del Webb Sundance
Stone Crk Ph 2a
Stone Crkdel Webb Arlingon Ph
Stone Crkdel Webb Arlington P
Stone Crkdel Webb Nottingh
Stonecreek
Topworld Ph 01a Sec 01
Westwood Acres South
Weybourne Landing
Weybourne Landing Phase 1b
Weybourne Lndg Ph 1a
Weybourne Lndg Ph 1b
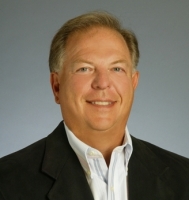
- Frank Filippelli, Broker,CDPE,CRS,REALTOR ®
- Southern Realty Ent. Inc.
- Quality Service for Quality Clients
- Mobile: 407.448.1042
- frank4074481042@gmail.com


