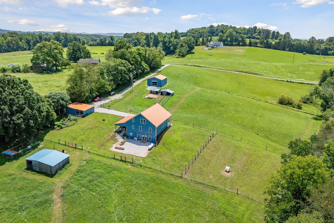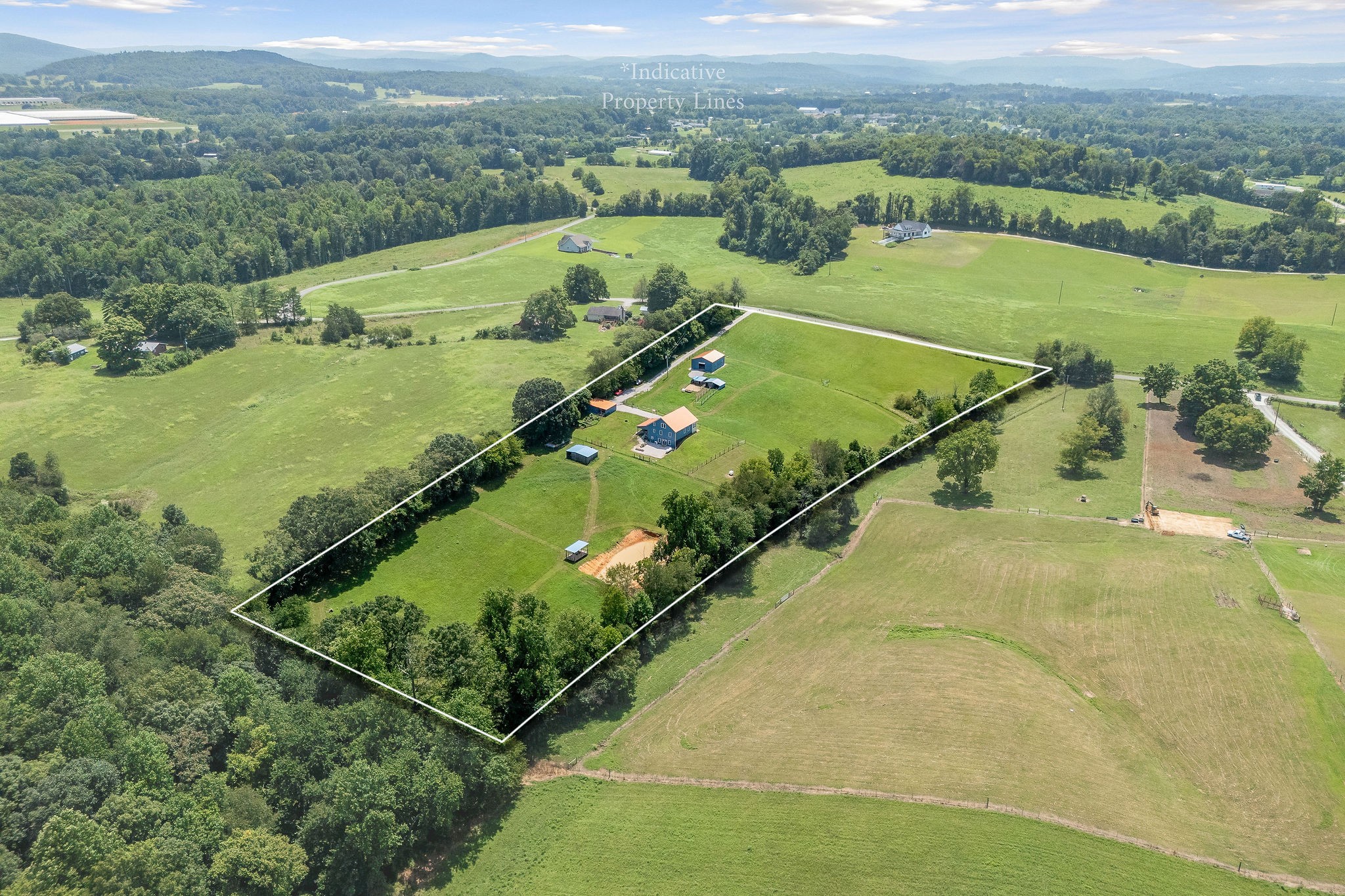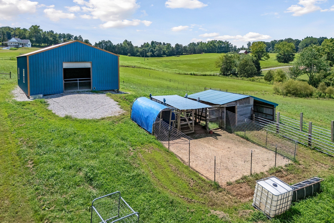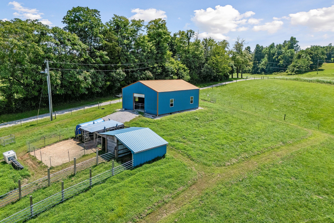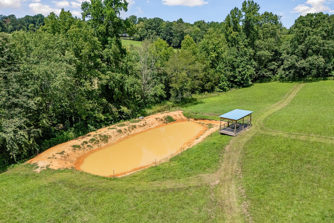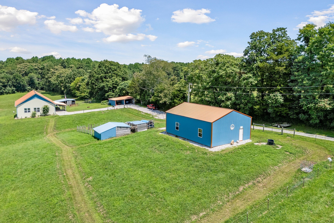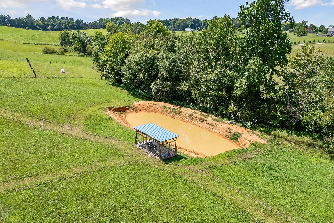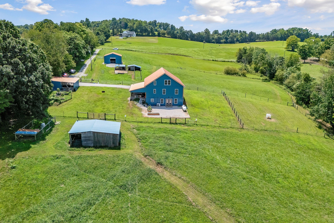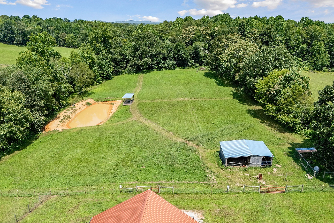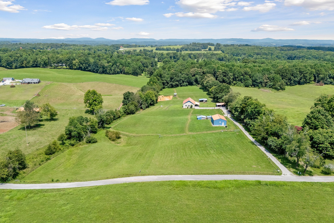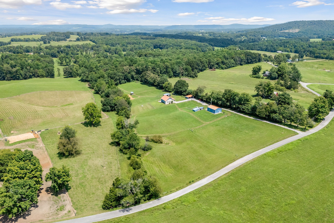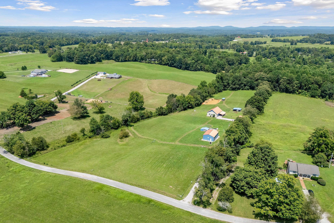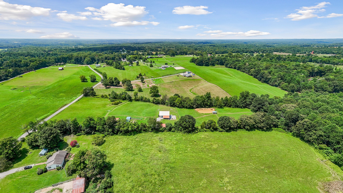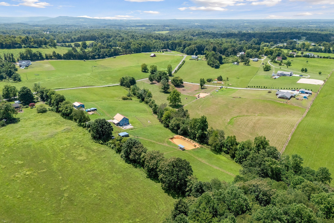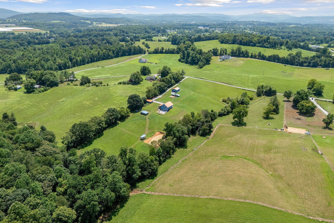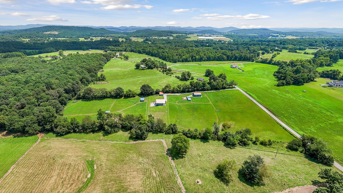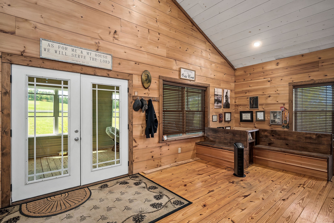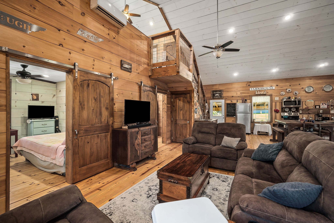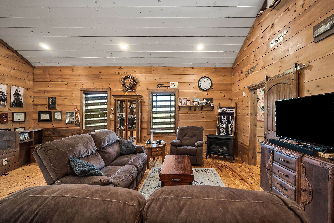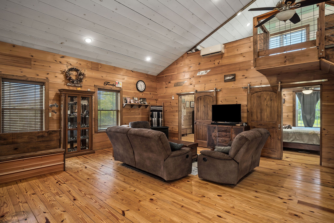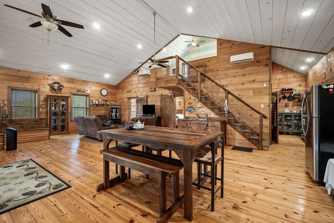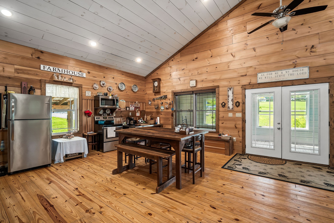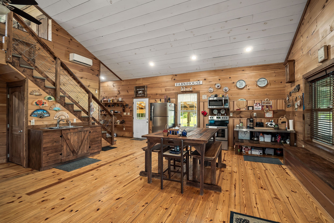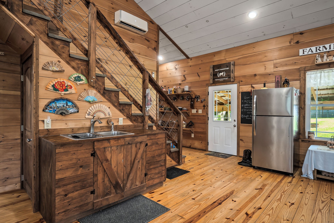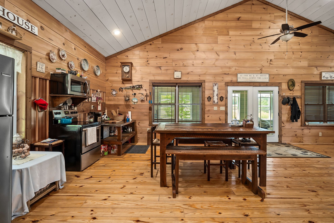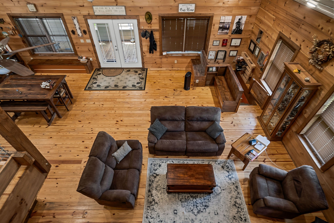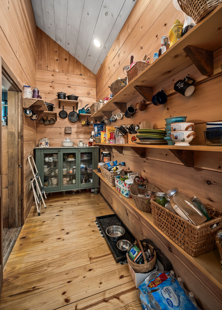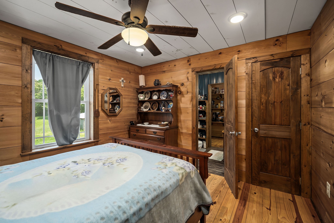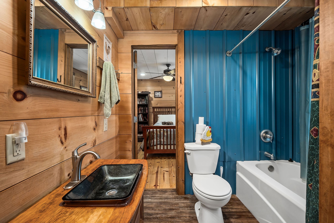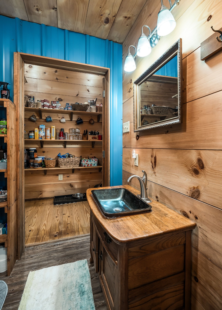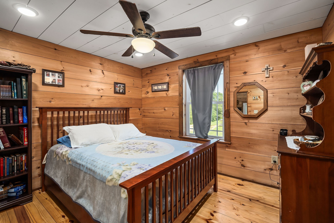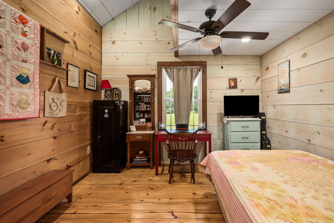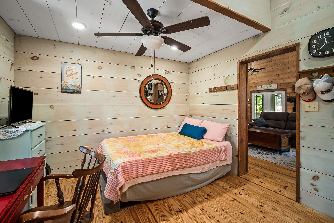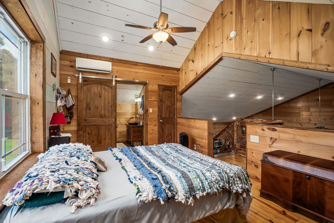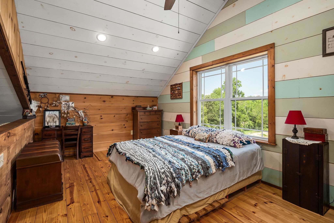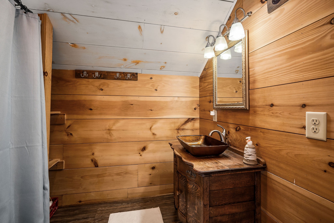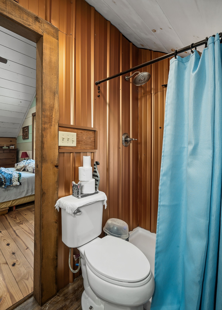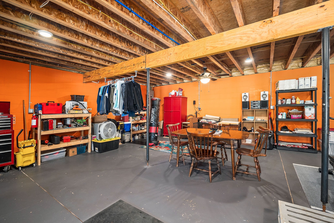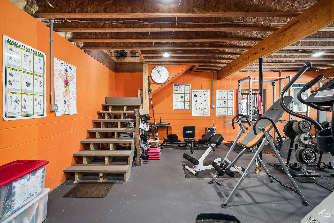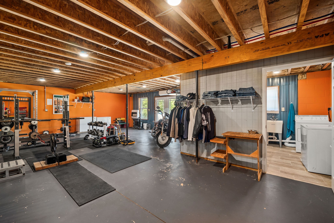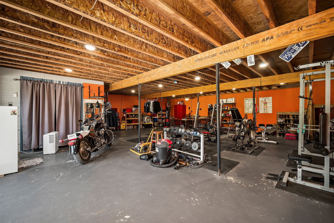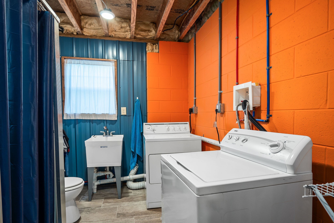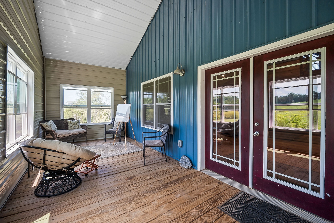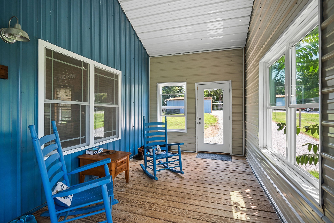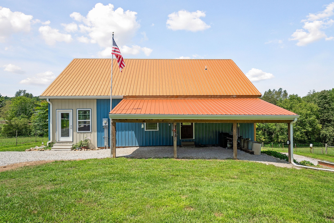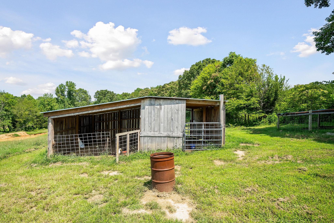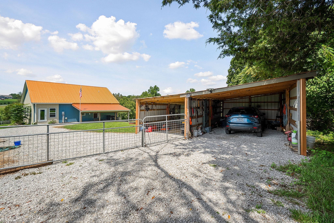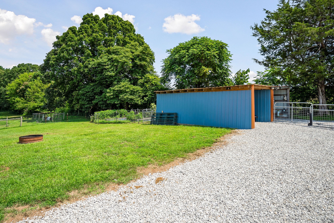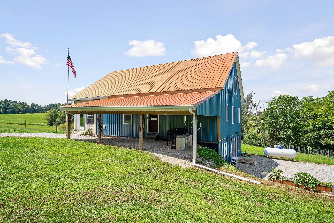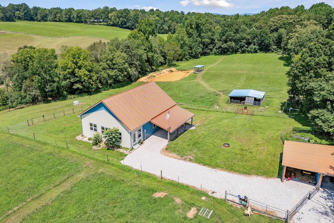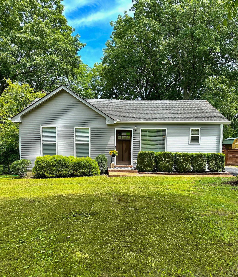8454 62nd Court, OCALA, FL 34476
Property Photos
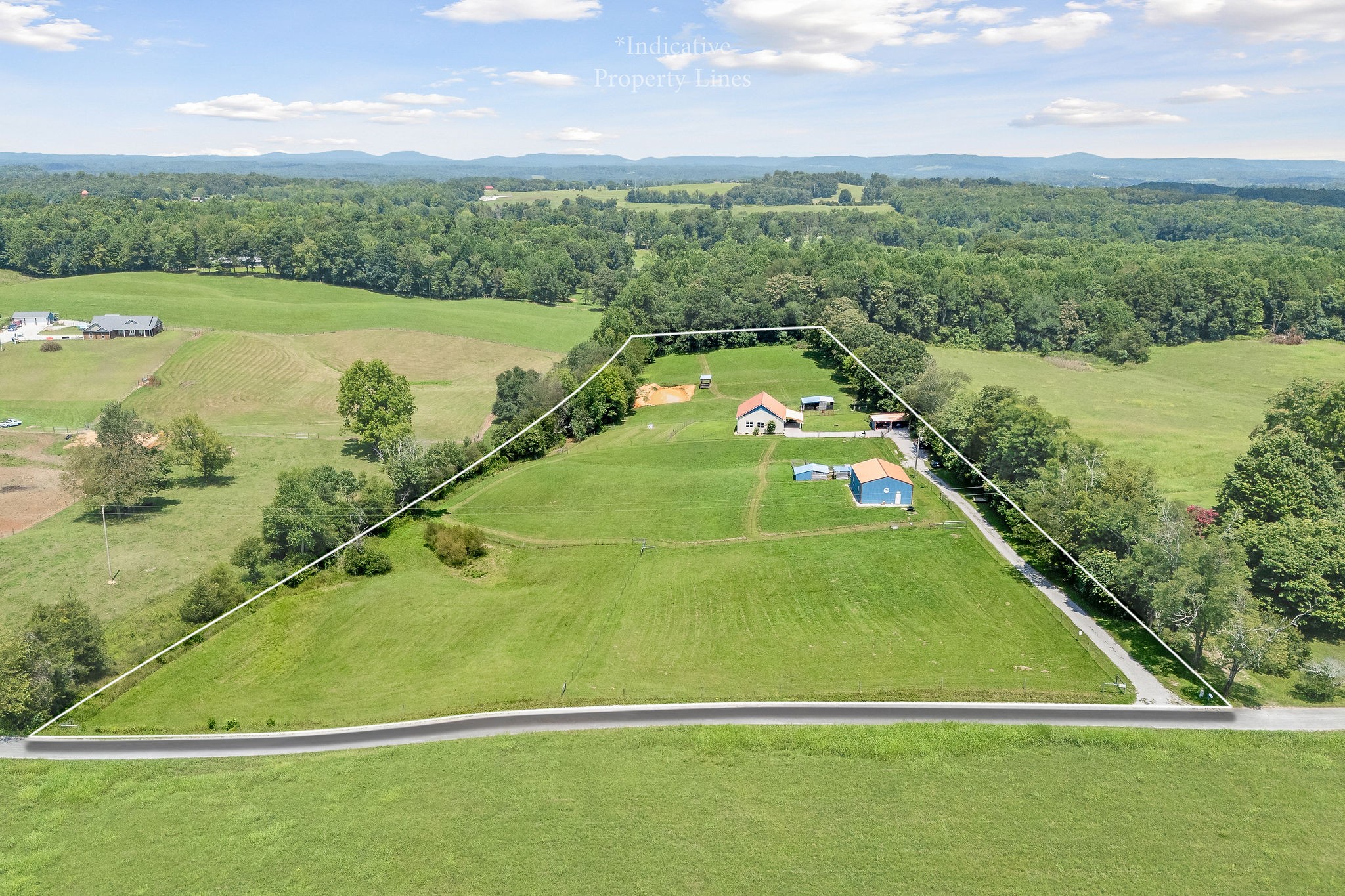
Would you like to sell your home before you purchase this one?
Priced at Only: $197,900
For more Information Call:
Address: 8454 62nd Court, OCALA, FL 34476
Property Location and Similar Properties
- MLS#: OM688639 ( Residential )
- Street Address: 8454 62nd Court
- Viewed: 28
- Price: $197,900
- Price sqft: $77
- Waterfront: No
- Year Built: 1992
- Bldg sqft: 2559
- Bedrooms: 2
- Total Baths: 2
- Full Baths: 2
- Garage / Parking Spaces: 2
- Days On Market: 44
- Additional Information
- Geolocation: 29.1005 / -82.223
- County: MARION
- City: OCALA
- Zipcode: 34476
- Subdivision: Marion Landing
- Provided by: ROBERTS REAL ESTATE INC
- Contact: Nicki Schwartz
- 352-351-0011
- DMCA Notice
-
DescriptionPERFECTLY PRICED! You will be impressed with the size of this home at this price! This 2 bedroom plus bonus room or 3 bedroom home features a split plan with two large bedrooms or suites, each with their own walk in closet. The primary suite is located towards the back of the home. The guest suite is located at the front of the home. The second bathroom is accessible to the second suite and to other visitors (not located inside the bedroom). Such a great feature! The bonus room or third bedroom is located on the other side of the home. This bonus room or flex room can function as a den, craft room, or bedroom; and has a skylight and slider door leading to the lanai. This lanai adds 240 square feet to the 1,561 living square feet to create 1,801 air conditioned/heated square feet for year round enjoyment. Check out the upgraded, acrylic windows in the lanai! This is a super floorplan and difficult to show through pictures. Be sure to schedule an in person showing to appreciate. Enjoy the cathedral ceilings in the combo living / dining room, adorned with a skylight and 2 glass sliders. Plenty of closets throughout the home, even a nice pantry in the kitchen. For the outdoor enthusiast, the garage has a screen door, the front porch is screened, the lanai leads to another screened porch and the neighborhood is walkable. This home offers all the room you need to enjoy a relaxing Florida Lifestyle. Located just a short stroll to the Clubhouse and pool. Even with a low HOA fee, the active community offers an abundance of activities and amenities. The community clubhouse hosts games and activities, along with numerous social gatherings and events. Enjoy amenities such as a picnic area, a solar heated pool, tennis/pickleball, a fitness room, shuffleboard, bocce ball, and even bowling and billiards. This fee includes trash removal, along with water and sewer. Community storage is available for your boat, RV, or other toys. This SW Ocala community is conveniently located off of SR 200, near medical facilities, restaurants, shopping, a public library, places of worship and much more. Place this home on your MUST SEE list! This is a rare opportunity to live within a conveniently located, active community. Can accommodate quick closing requests. Connected to Water and Sewer.
Payment Calculator
- Principal & Interest -
- Property Tax $
- Home Insurance $
- HOA Fees $
- Monthly -
Features
Building and Construction
- Builder Model: Jasmine
- Covered Spaces: 0.00
- Exterior Features: Irrigation System, Rain Gutters, Sliding Doors
- Flooring: Carpet, Laminate, Tile
- Living Area: 1801.00
- Roof: Shingle
Land Information
- Lot Features: Paved
Garage and Parking
- Garage Spaces: 2.00
- Parking Features: Driveway, Garage Door Opener
Eco-Communities
- Water Source: Private
Utilities
- Carport Spaces: 0.00
- Cooling: Central Air
- Heating: Central, Electric, Heat Pump
- Pets Allowed: Yes
- Sewer: Private Sewer
- Utilities: Electricity Connected, Phone Available, Sewer Connected, Underground Utilities, Water Connected
Amenities
- Association Amenities: Clubhouse, Fitness Center, Pickleball Court(s), Pool, Recreation Facilities, Shuffleboard Court, Spa/Hot Tub, Storage, Tennis Court(s)
Finance and Tax Information
- Home Owners Association Fee Includes: Pool, Recreational Facilities, Sewer, Trash, Water
- Home Owners Association Fee: 525.00
- Net Operating Income: 0.00
- Tax Year: 2024
Other Features
- Appliances: Dishwasher, Dryer, Electric Water Heater, Exhaust Fan, Freezer, Microwave, Range, Refrigerator, Washer
- Association Name: Adina Lewis
- Association Phone: 352-237-7247
- Country: US
- Furnished: Furnished
- Interior Features: Cathedral Ceiling(s), Eat-in Kitchen, Living Room/Dining Room Combo, Open Floorplan, Primary Bedroom Main Floor, Skylight(s), Split Bedroom, Thermostat, Walk-In Closet(s), Window Treatments
- Legal Description: SEC 17 TWP 16 RGE 21 PLAT BOOK Y PAGE 010 MARION LANDING PHASE 1 BLK N LOT 5
- Levels: One
- Area Major: 34476 - Ocala
- Occupant Type: Owner
- Parcel Number: 35634-014-05
- Views: 28
- Zoning Code: R4
Similar Properties
Nearby Subdivisions
0
8371 Tr 1621 Ac Mkt 7 N Of Sr
Bahia Oaks
Bahia Oaks Un 5
Bent Tree
Brookhaven
Brookhaven Ph 1
Brookhaven Ph 2
Cherrywood
Cherrywood Estate
Cherrywood Estate Phase 5b
Cherrywood Estates
Cherrywood Estates Ph 05a
Cherrywood Estates Phase 6b Bl
Cherrywood Preserve
Copperleaf
Countryside Farms
Emerald Point
Fountainsoak Run Ph Ii
Freedom Crossing Preserve Ph2
Freedom Crossings Preserve
Freedom Xings Preserve Ph 2
Green Turf Acres
Greystone Hills
Greystone Hills Ph 2
Greystone Hills Ph One
Hardwood Trls
Harvest Mdw
Hibiscus Park Un 2
Hidden Lake
Hidden Lake 04
Hidden Lake Un 01
Hidden Lake Un 04
Hidden Lake Un Iv
Indigo East
Indigo East Ph 1
Indigo East Ph 1 Un Aa Bb
Indigo East Ph 1 Un Gg
Indigo East Ph 1 Uns Aa Bb
Indigo East Ph I Un G G
Indigo East South Ph 1
Indigo East Un Aa Ph 01
Jb Ranch
Jb Ranch Ph 01
Jb Ranch Sub Ph 2a
Jb Ranch Subdivision
Kings Court
Kingsland Country
Kingsland Country Estate
Kingsland Country Estatemarco
Kingsland Country Estates
Kingsland Country Estates Whis
Kingsland Country Estatesmarco
Kingsland Country Ests Frst Gl
Majestic Oaks
Majestic Oaks First Add
Majestic Oaks Fourth Add
Majestic Oaks Second Add
Marco Polo Village
Marco Polokingsland Country Es
Marion Landing
Marion Landing Un 03
Marion Lndg
Marion Lndg Ph 01
Marion Lndg Un 01
Marion Lndg Un 03
Marion Ranch
Marion Ranch Ph2
Marion Ranch Phase 2
Meadow Glenn
Meadow Glenn Un 03a
Meadow Glenn Un 05
Meadow Glenn Un 1
Meadow Glenn Un 2
Meadow Ridge
Not On List
Not On The List
Oak Manor
Oak Ridge Estate
Oak Run
Oak Run Baytree Greens
Oak Run Country Club
Oak Run Crescent Oaks
Oak Run Eagles Point
Oak Run Fairway Oaks
Oak Run Fairways Oaks
Oak Run Fountains
Oak Run Golfview
Oak Run Golfview A
Oak Run Golfview B
Oak Run Golfview Un A
Oak Run Hillside
Oak Run Laurel Oaks
Oak Run Linkside
Oak Run Park View
Oak Run Preserve Un A
Oak Run Preserve Un B
Oak Run The Fountains
Oak Run The Preserve
Oak Run Timbergate
Oak Rungolfview
Oaks At Ocala Crossings South
Oaksocala Xings South Ph 1
Oaksocala Xings South Ph Two
Ocala Crossings South
Ocala Crossings South Phase Tw
Ocala Crosssings South Ph 2
Ocala Waterway Estate
Ocala Waterway Estates
Ocala Waterways Estates
Other
Paddock Club Estates
Palm Cay
Palm Cay 02 Rep Efpalm Ca
Palm Cay Un 02
Palm Cay Un 02 Replattracts
Palm Cay Un Ii
Palm Point
Pidgeon Park
Pioneer Ranch
Pyles
Sandy Pines
Shady Grove
Shady Hills Estate
Shady Road Acres
Shady Road Ranches
Spruce Creek
Spruce Creek 02
Spruce Creek 04
Spruce Creek I
Spruce Creek Iv
Spruce Crk 02
Spruce Crk 03
Spruce Crk 04
Spruce Crk I
Woods Mdws Estates Add 01
Woods Mdws Sec 01
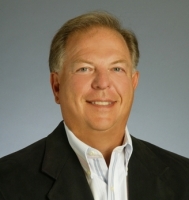
- Frank Filippelli, Broker,CDPE,CRS,REALTOR ®
- Southern Realty Ent. Inc.
- Quality Service for Quality Clients
- Mobile: 407.448.1042
- frank4074481042@gmail.com


