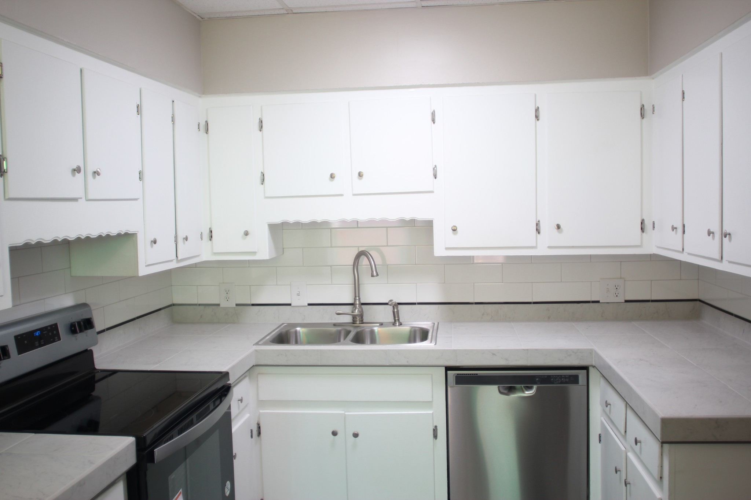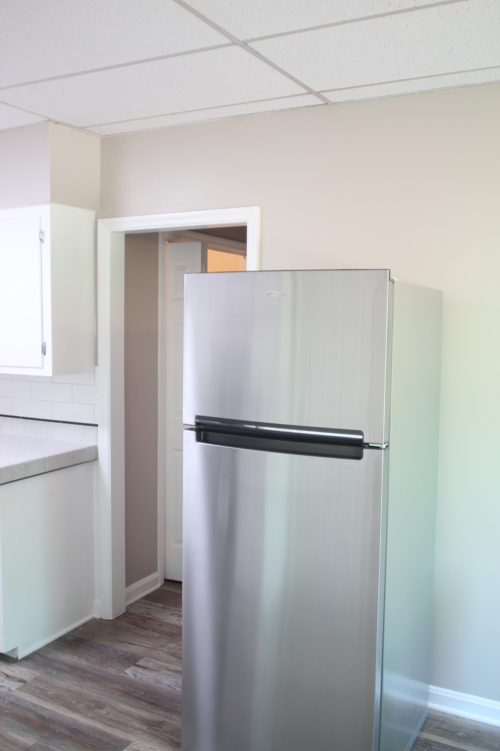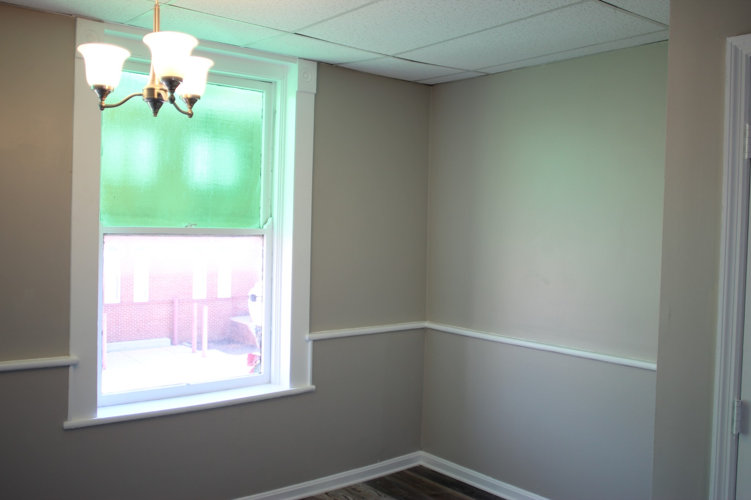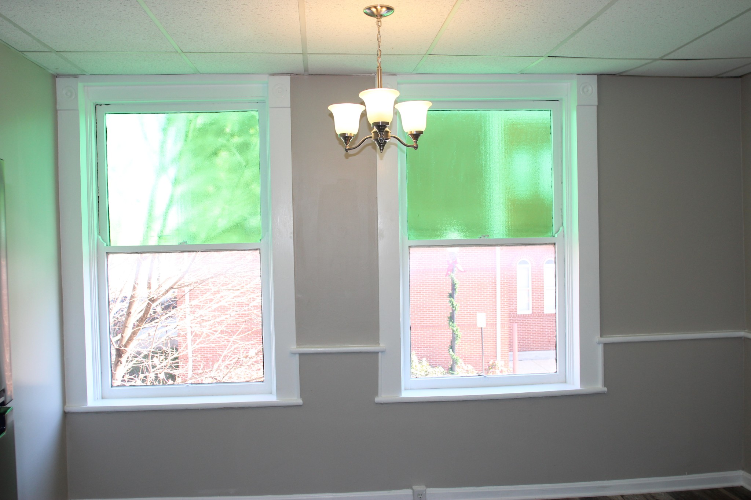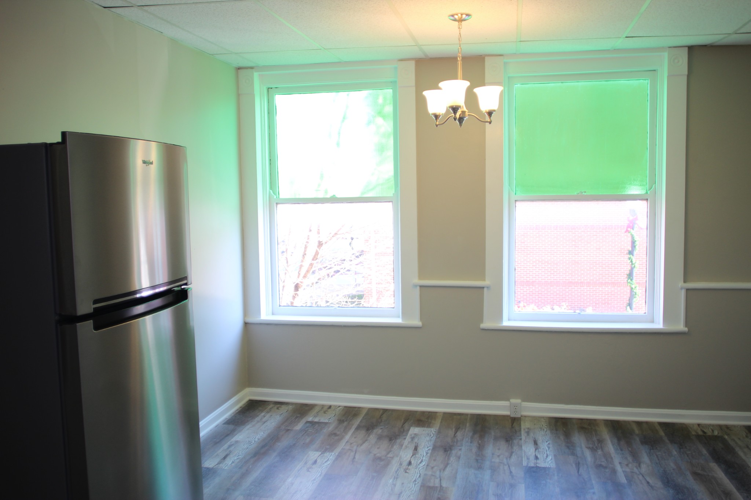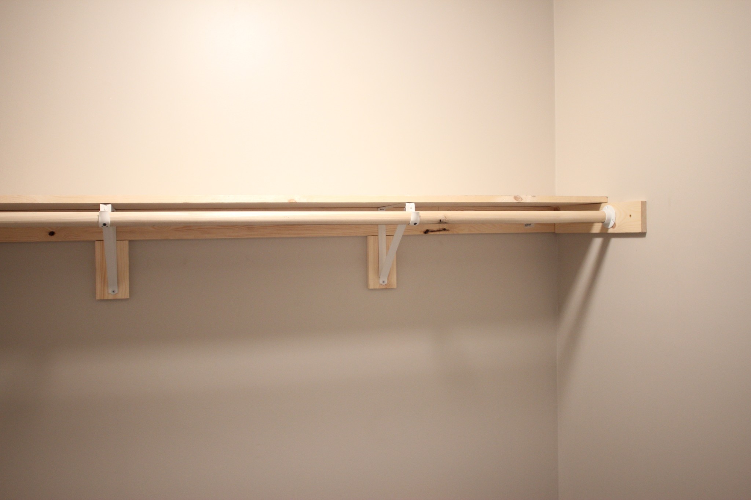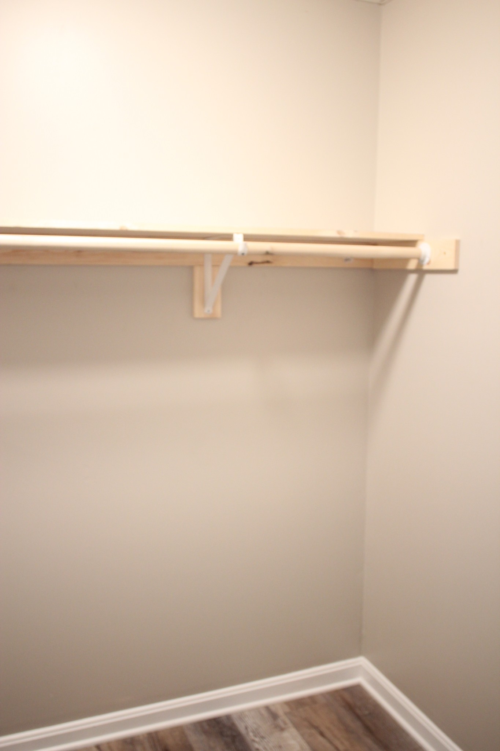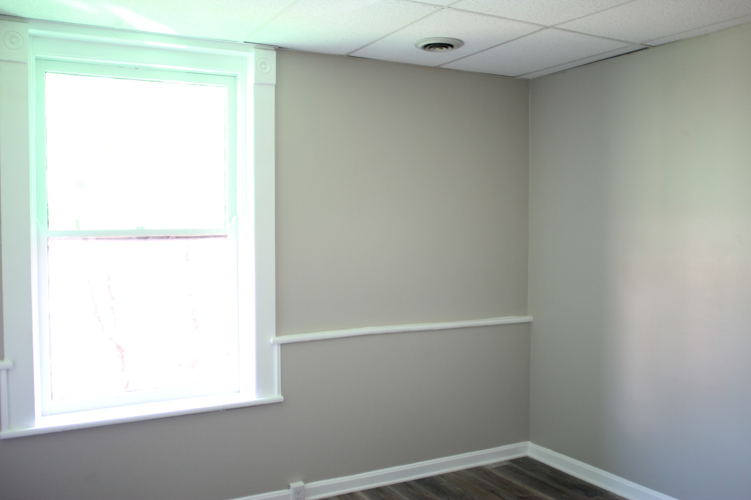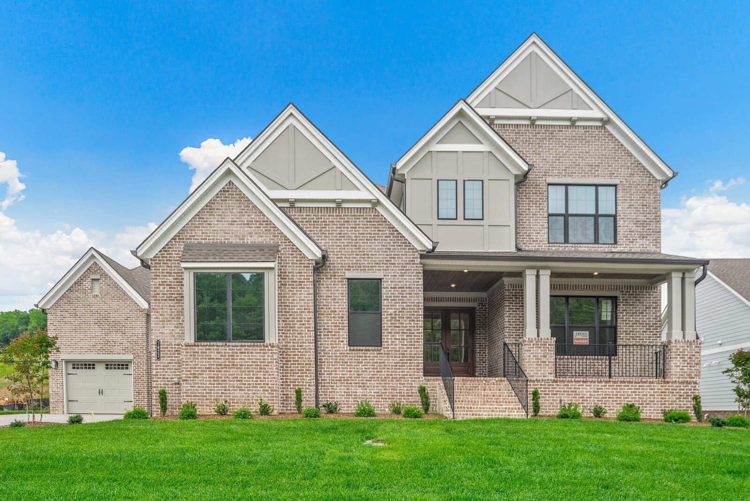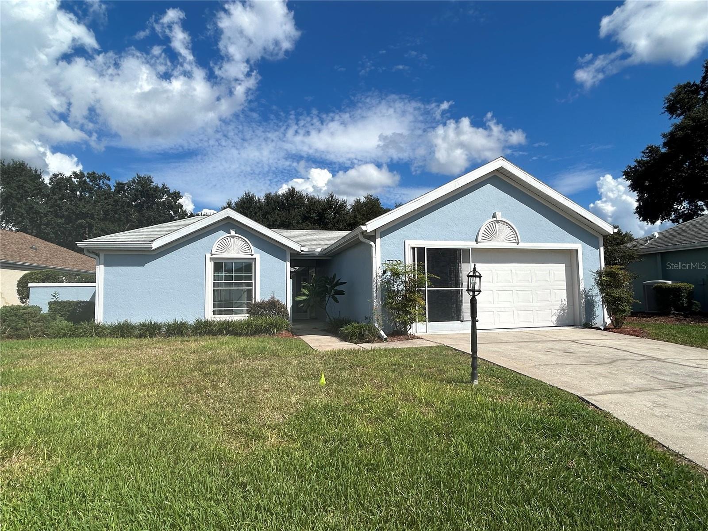3720 136th Place, SUMMERFIELD, FL 34491
Property Photos
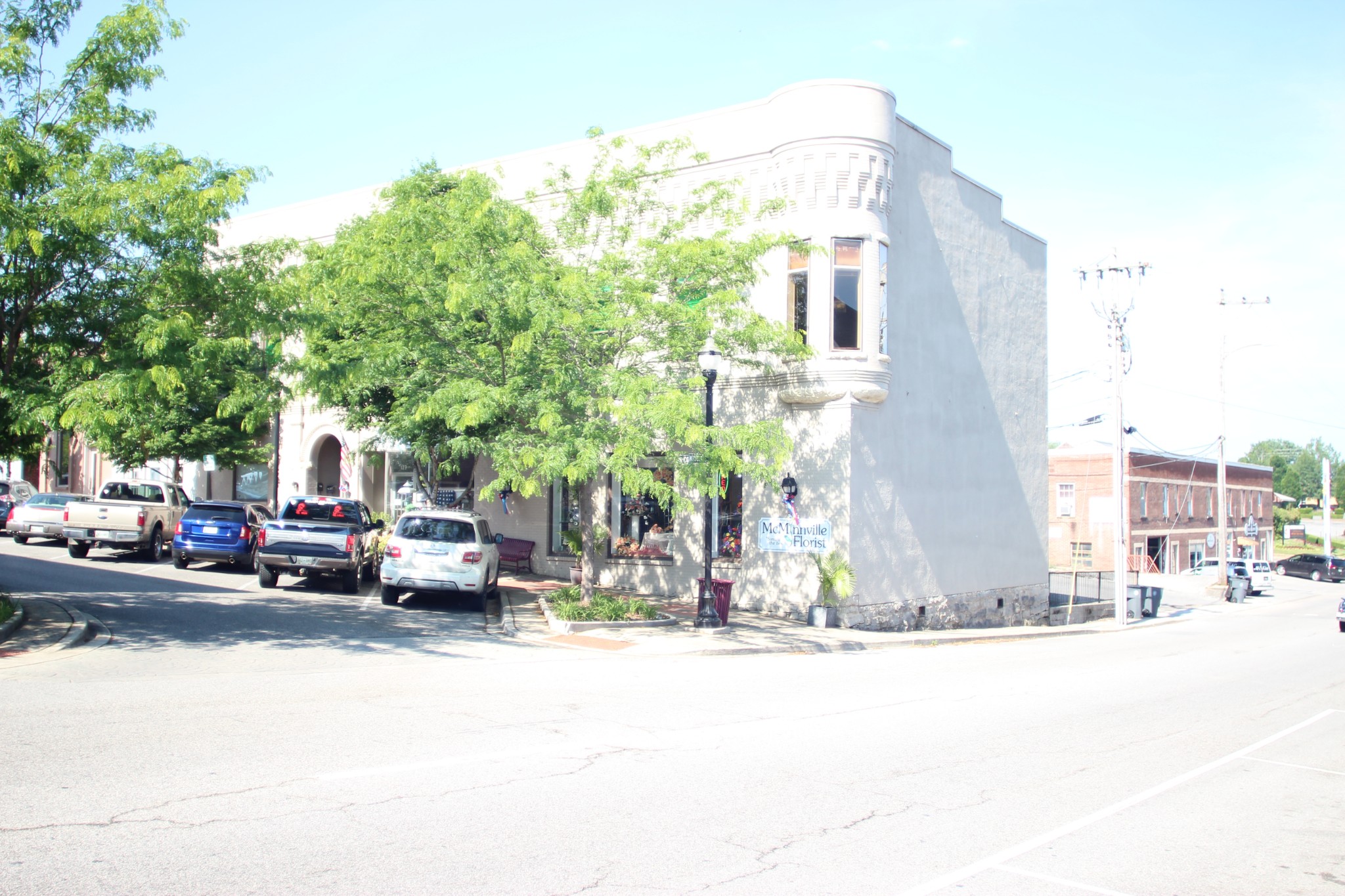
Would you like to sell your home before you purchase this one?
Priced at Only: $285,000
For more Information Call:
Address: 3720 136th Place, SUMMERFIELD, FL 34491
Property Location and Similar Properties
- MLS#: OM688204 ( Residential )
- Street Address: 3720 136th Place
- Viewed: 74
- Price: $285,000
- Price sqft: $137
- Waterfront: No
- Year Built: 2024
- Bldg sqft: 2086
- Bedrooms: 3
- Total Baths: 2
- Full Baths: 2
- Garage / Parking Spaces: 2
- Days On Market: 73
- Additional Information
- Geolocation: 29.0235 / -82.1973
- County: MARION
- City: SUMMERFIELD
- Zipcode: 34491
- Subdivision: Belleview Heights Estates
- Elementary School: Belleview Santos Elem. School
- Middle School: Belleview Middle School
- High School: Belleview High School
- Provided by: TCT REALTY GROUP LLC
- Contact: Romel Camacho
- 352-895-9044

- DMCA Notice
-
DescriptionAmazing Opportunity to own a newly constructed Hemlock II model. With nearly 1500 Sq. Ft. of comfortable living space and built with every detail in mind, you'll find that the open floorplan provides a smooth continuous flow from room to room. Large dream kitchen with granite countertops, soft close all wood cabinets, stainless appliances and a breakfast bar/island for a quick morning coffee before starting your day and the convenient storage pantry. Custom LUXURY vinyl flooring in entire house, no carpet. Principal suite and bath offers a tray ceiling, walk in closet, dual vanities and tiled walk in shower. Covered lanai overlooks your backyard perfect for enjoying b b q with friends or an intimate evening for two. Located between Ocala and The Villages it's close to shopping, eateries and major highway access. NOTE: Photos are of the model home but not the actual location.
Payment Calculator
- Principal & Interest -
- Property Tax $
- Home Insurance $
- HOA Fees $
- Monthly -
Features
Building and Construction
- Covered Spaces: 0.00
- Exterior Features: Lighting, Sidewalk, Sliding Doors
- Flooring: Vinyl
- Living Area: 1453.00
- Roof: Shingle
Property Information
- Property Condition: Completed
School Information
- High School: Belleview High School
- Middle School: Belleview Middle School
- School Elementary: Belleview-Santos Elem. School
Garage and Parking
- Garage Spaces: 2.00
- Open Parking Spaces: 0.00
Eco-Communities
- Water Source: Well
Utilities
- Carport Spaces: 0.00
- Cooling: Central Air
- Heating: Electric
- Pets Allowed: Yes
- Sewer: Septic Tank
- Utilities: Electricity Connected
Finance and Tax Information
- Home Owners Association Fee: 0.00
- Insurance Expense: 0.00
- Net Operating Income: 0.00
- Other Expense: 0.00
- Tax Year: 2024
Other Features
- Appliances: Dishwasher, Microwave, Range, Refrigerator
- Country: US
- Interior Features: Cathedral Ceiling(s), Ceiling Fans(s), Open Floorplan, Split Bedroom, Thermostat, Tray Ceiling(s), Walk-In Closet(s)
- Legal Description: SEC 11 TWP 17 RGE 22 PLAT BOOK F PAGE 081 BELLEVIEW HEIGHTS ESTATES UNIT 2 BLK 13 LOTS 21.22.23
- Levels: One
- Area Major: 34491 - Summerfield
- Occupant Type: Vacant
- Parcel Number: 4202-013-021
- Views: 74
- Zoning Code: R1
Similar Properties
Nearby Subdivisions
5a
Belleveiw Heights
Belleview Big Oaks 04
Belleview Estate
Belleview Heights Estate
Belleview Heights Estates
Belleview Heights Ests
Belweir Acres
Bloch Brothers
Corrected Orange Blossom
Edgewater Estate
Edgewater Estates
Fairfax Hills North
Fairwaysstonecrest
Floridian Club Estate
Home Non Sub
Johnson Wallace E Jr
Lake Shores Of Sunset Harbor
Lake Weir
Lake Weir Shores
Lake Weir Shores Un 3
Lakesstonecrest Un 01
Lakesstonecrest Un 02 Ph 01
Lakesstonecrest Un 02 Ph I
Linksstonecrest
Little Lake Weir
Little Lake Weir Add 01
Meadowsstonecrest Un I
Meadowstonecrest Un I
Non Sub Ag
None
North Valleystonecrest Un 02
North Vlystonecrest
North Vlystonecrest Un Iii
Not In Hernando
Not On List
Oak Hill
Orange Blossom Hills
Orange Blossom Hills Sub
Orange Blossom Hills Un 01
Orange Blossom Hills Un 02
Orange Blossom Hills Un 03
Orange Blossom Hills Un 04
Orange Blossom Hills Un 05
Orange Blossom Hills Un 06
Orange Blossom Hills Un 07
Orange Blossom Hills Un 08
Orange Blossom Hills Un 11
Orange Blossom Hills Un 12
Orange Blossom Hills Un 14
Orange Blossom Hills Un 2
Orange Blossom Hills Un 4
Orange Blossom Hills Un 5
Orange Blossom Hills Un 6
Orange Blossom Hills Un 8
Orange Blossom Hills Unit 13
Overlookstonecrest Un 02 Ph 02
Overlookstonecrest Un 03
Pinehurst
Sherwood Forest
Siler Top Ranch
Silverleaf Hills
Southwood Shores
Spruce Creek Country Club
Spruce Creek Country Club Star
Spruce Creek Gc
Spruce Creek Golf Country Clu
Spruce Creek Golf And Country
Spruce Creek S I
Spruce Creek South
Spruce Creek South 04
Spruce Creek South 11
Spruce Creek South I
Spruce Crk Cc Castle Pines
Spruce Crk Cc Hlnd Falls
Spruce Crk Cctamarron Rep
Spruce Crk Golf Cc Alamosa
Spruce Crk Golf Cc Candlest
Spruce Crk Golf Cc Sawgrass
Spruce Crk Golf Cc Spyglass
Spruce Crk South
Spruce Crk South 02
Spruce Crk South 03
Spruce Crk South 04
Spruce Crk South 06
Spruce Crk South 08
Spruce Crk South 11
Spruce Crk South Xvii
Stonecrest
Stonecrest Un 01
Summerfield
Summerfield Oaks
Summerfield Ter
Sunset Harbor
Sunset Hills
Sunset Hills Ph I
Timucuan Island
Timucuan Island Un 01
Trotter
Virmillion Estate
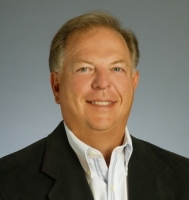
- Frank Filippelli, Broker,CDPE,CRS,REALTOR ®
- Southern Realty Ent. Inc.
- Quality Service for Quality Clients
- Mobile: 407.448.1042
- frank4074481042@gmail.com


