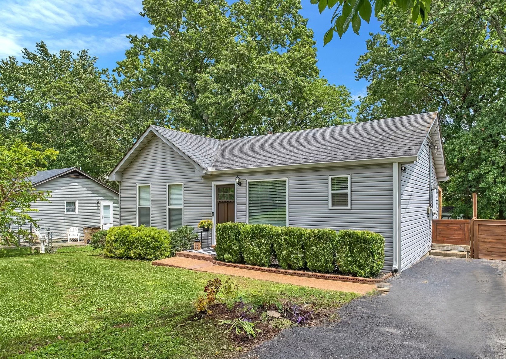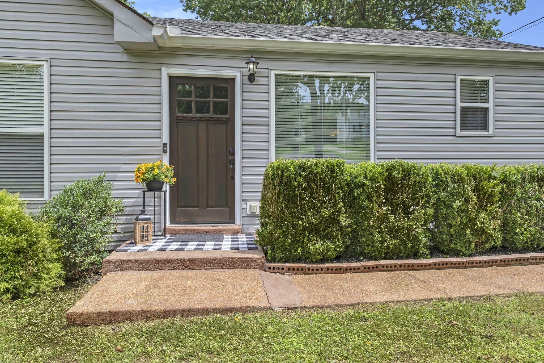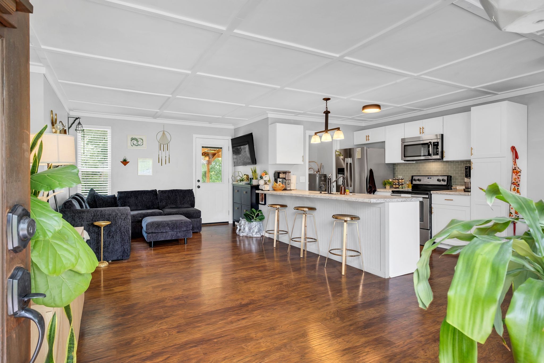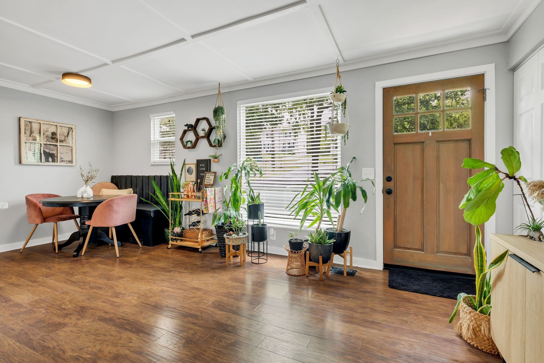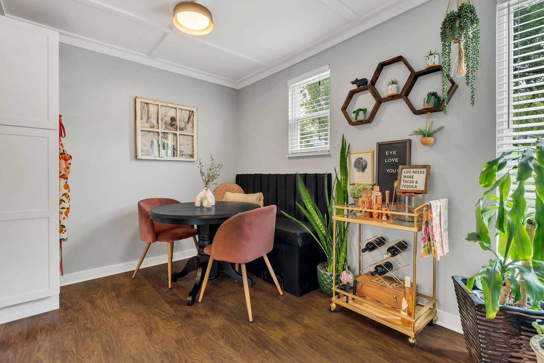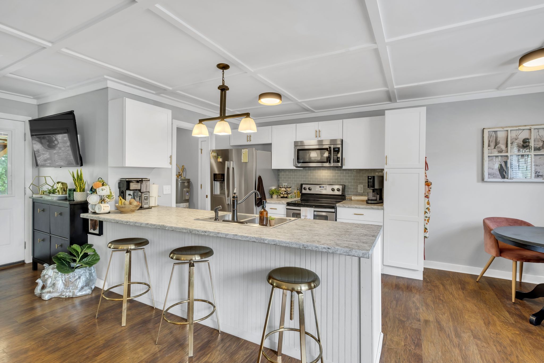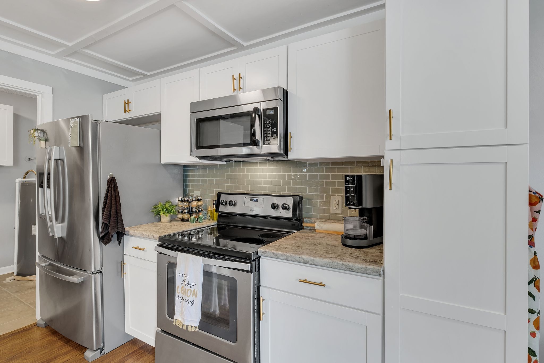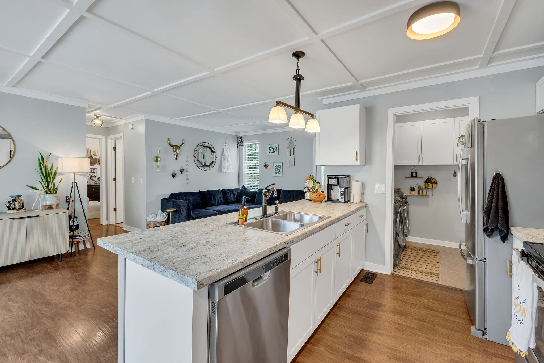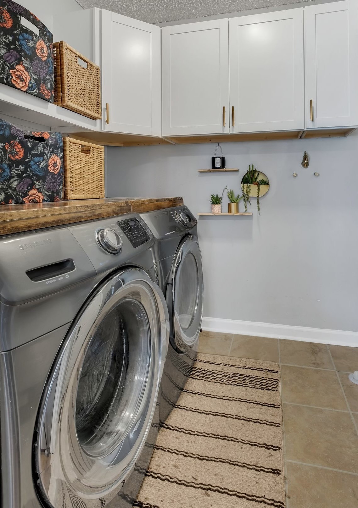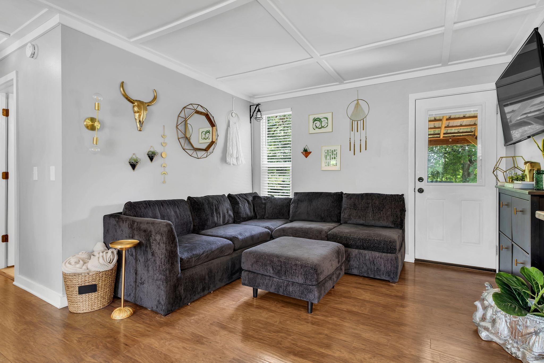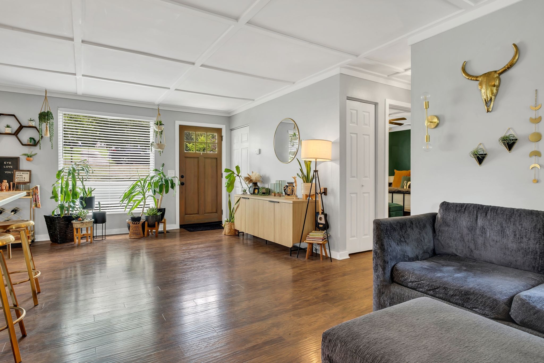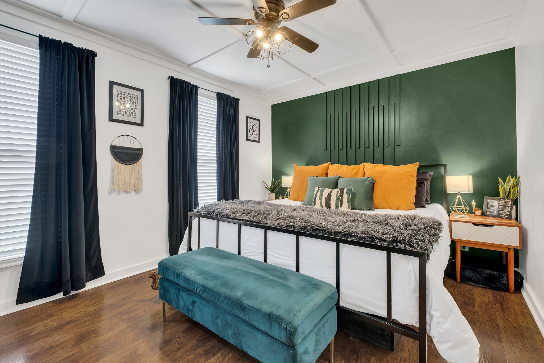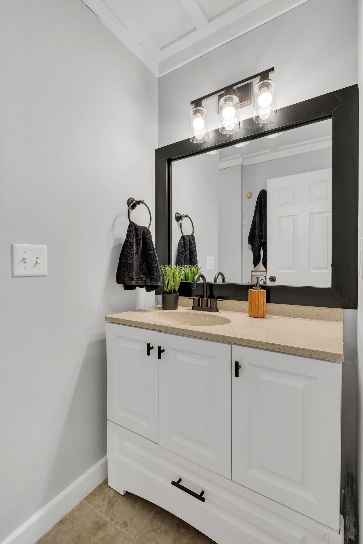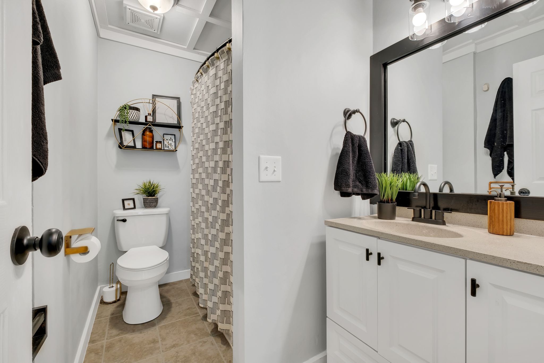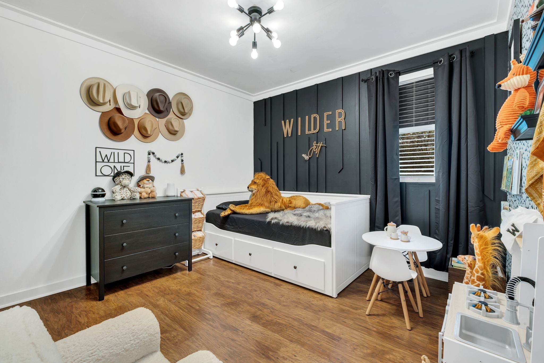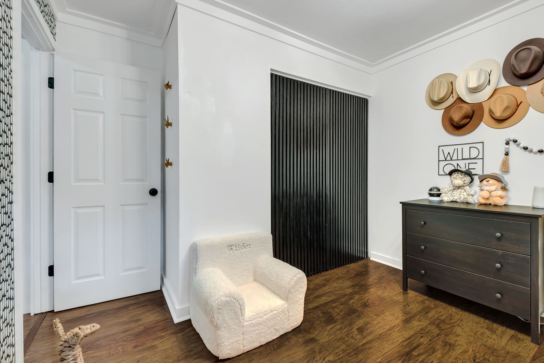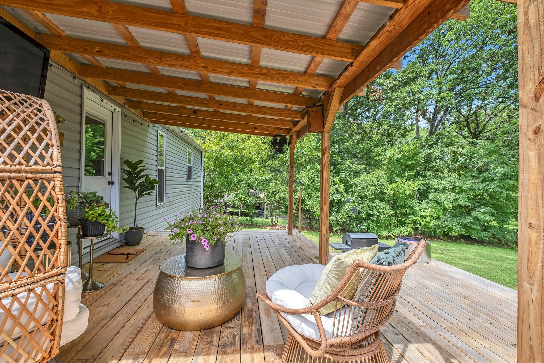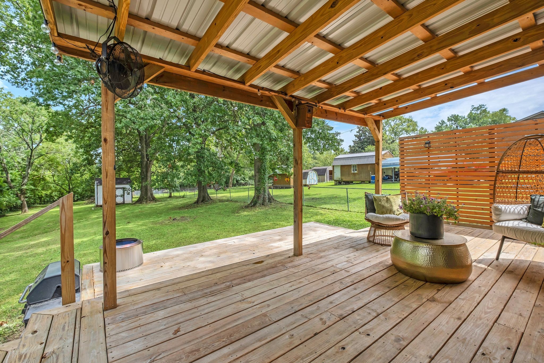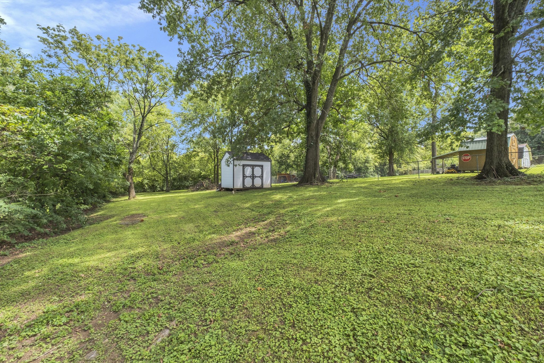10218 63rd Avenue, OCALA, FL 34476
Property Photos
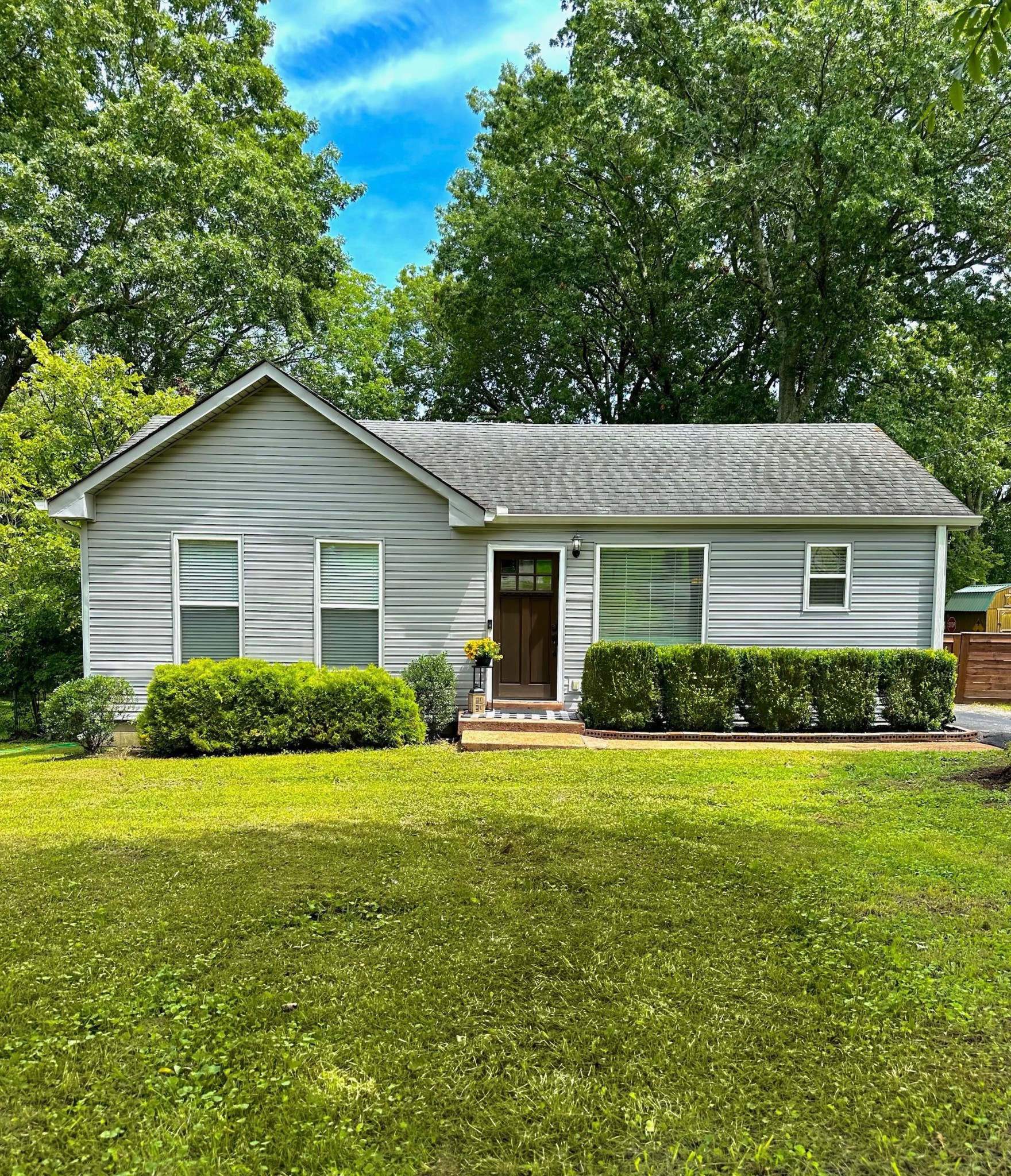
Would you like to sell your home before you purchase this one?
Priced at Only: $209,900
For more Information Call:
Address: 10218 63rd Avenue, OCALA, FL 34476
Property Location and Similar Properties
- MLS#: OM687143 ( Residential )
- Street Address: 10218 63rd Avenue
- Viewed: 25
- Price: $209,900
- Price sqft: $80
- Waterfront: No
- Year Built: 2000
- Bldg sqft: 2636
- Bedrooms: 2
- Total Baths: 2
- Full Baths: 2
- Garage / Parking Spaces: 2
- Days On Market: 71
- Additional Information
- Geolocation: 29.0743 / -82.224
- County: MARION
- City: OCALA
- Zipcode: 34476
- Subdivision: Cherrywood
- Provided by: RE/MAX FOXFIRE - HWY200/103 S
- Contact: Kevin Lyons
- 352-479-0123
- DMCA Notice
-
DescriptionJust reduced. Seller will look at all offers. Need a very large garage,28 wide by 24 deep. Look at this customized floorplan in cherrywood estates. Roof only 5 years old. This home is a two bedroom, two bath split plan with expanded walk in closets in both bedrooms. Interior features spacious living room with lots of natural lighting, large dining room, plus a very spacious kitchen with a breakfast area that looks out to the back yard. Master bedroom is nice and spacious, and features an enlarged walk in closet, plus a master bathroom with a large walk in shower and a spacious vanity. Guest bedroom is good size, and features a 190 s. F. Walk in closet. Guest bath has a tub/ shower combination, vanity and updated toilet and a linen closet. Other interior features include a glassed enclosed florida room, inside laundry room, plus high ceilings in living room. Garage in this home is 28x24(672 s. F. ), great for large workshop or additoinal storage. Others features include a updated water heater, new roof in 2020, ac in 2011, plus a 15x12 open patio with fencing. Easy to show! Seller will look at all offers!
Payment Calculator
- Principal & Interest -
- Property Tax $
- Home Insurance $
- HOA Fees $
- Monthly -
Features
Building and Construction
- Covered Spaces: 0.00
- Exterior Features: Irrigation System
- Flooring: Carpet, Ceramic Tile, Laminate
- Living Area: 1487.00
- Roof: Shingle
Garage and Parking
- Garage Spaces: 2.00
- Parking Features: Oversized, Workshop in Garage
Eco-Communities
- Water Source: Public
Utilities
- Carport Spaces: 0.00
- Cooling: Central Air
- Heating: Central, Electric
- Pets Allowed: Cats OK, Dogs OK
- Sewer: Septic Tank
- Utilities: Electricity Connected
Amenities
- Association Amenities: Clubhouse, Fitness Center, Pool, Recreation Facilities, Shuffleboard Court, Tennis Court(s)
Finance and Tax Information
- Home Owners Association Fee Includes: Cable TV, Pool, Internet, Trash
- Home Owners Association Fee: 321.21
- Net Operating Income: 0.00
- Tax Year: 2023
Other Features
- Appliances: Dishwasher, Dryer, Electric Water Heater, Microwave, Range, Refrigerator, Washer
- Association Name: JENNIFER GRIFFIN
- Association Phone: 352-237-1675
- Country: US
- Interior Features: Cathedral Ceiling(s), Ceiling Fans(s), Eat-in Kitchen, Open Floorplan, Split Bedroom, Thermostat, Tray Ceiling(s), Walk-In Closet(s), Window Treatments
- Legal Description: SEC 29 TWP 16 RGE 21 PLAT BOOK 003 PAGE 154 CHERRYWOOD ESTATES PHASE 3 BLK H LOT 14
- Levels: One
- Area Major: 34476 - Ocala
- Occupant Type: Vacant
- Parcel Number: 35680-008-14
- Possession: Close of Escrow
- Views: 25
- Zoning Code: R1
Similar Properties
Nearby Subdivisions
0
8371 Tr 1621 Ac Mkt 7 N Of Sr
Bahia Oaks
Bahia Oaks Un 5
Bent Tree
Brookhaven
Brookhaven Ph 1
Brookhaven Ph 2
Cherrywood
Cherrywood Estate
Cherrywood Estate Phase 5b
Cherrywood Estates
Cherrywood Estates Ph 05a
Cherrywood Estates Phase 6b Bl
Cherrywood Preserve
Copperleaf
Countryside Farms
Emerald Point
Fountainsoak Run Ph Ii
Freedom Crossing Preserve Ph2
Freedom Crossings Preserve
Freedom Xings Preserve Ph 2
Green Turf Acres
Greystone Hills
Greystone Hills Ph 2
Greystone Hills Ph One
Hardwood Trls
Harvest Mdw
Hibiscus Park Un 2
Hidden Lake
Hidden Lake 04
Hidden Lake Un 01
Hidden Lake Un 04
Hidden Lake Un Iv
Indigo East
Indigo East Ph 1
Indigo East Ph 1 Un Aa Bb
Indigo East Ph 1 Un Gg
Indigo East Ph 1 Uns Aa Bb
Indigo East Ph I Un G G
Indigo East South Ph 1
Indigo East Un Aa Ph 01
Jb Ranch
Jb Ranch Ph 01
Jb Ranch Sub Ph 2a
Jb Ranch Subdivision
Kings Court
Kingsland Country
Kingsland Country Estate
Kingsland Country Estatemarco
Kingsland Country Estates
Kingsland Country Estates Whis
Kingsland Country Estatesmarco
Kingsland Country Ests Frst Gl
Majestic Oaks
Majestic Oaks First Add
Majestic Oaks Fourth Add
Majestic Oaks Second Add
Marco Polo Village
Marco Polokingsland Country Es
Marion Landing
Marion Landing Un 03
Marion Lndg
Marion Lndg Ph 01
Marion Lndg Un 01
Marion Lndg Un 03
Marion Ranch
Marion Ranch Ph2
Marion Ranch Phase 2
Meadow Glenn
Meadow Glenn Un 03a
Meadow Glenn Un 05
Meadow Glenn Un 1
Meadow Glenn Un 2
Meadow Ridge
Not On List
Not On The List
Oak Manor
Oak Ridge Estate
Oak Run
Oak Run Baytree Greens
Oak Run Country Club
Oak Run Crescent Oaks
Oak Run Eagles Point
Oak Run Fairway Oaks
Oak Run Fairways Oaks
Oak Run Fountains
Oak Run Golfview
Oak Run Golfview A
Oak Run Golfview B
Oak Run Golfview Un A
Oak Run Hillside
Oak Run Laurel Oaks
Oak Run Linkside
Oak Run Park View
Oak Run Preserve Un A
Oak Run Preserve Un B
Oak Run The Fountains
Oak Run The Preserve
Oak Run Timbergate
Oak Rungolfview
Oaks At Ocala Crossings South
Oaksocala Xings South Ph 1
Oaksocala Xings South Ph Two
Ocala Crossings South
Ocala Crossings South Phase Tw
Ocala Crosssings South Ph 2
Ocala Waterway Estate
Ocala Waterway Estates
Ocala Waterways Estates
Other
Paddock Club Estates
Palm Cay
Palm Cay 02 Rep Efpalm Ca
Palm Cay Un 02
Palm Cay Un 02 Replattracts
Palm Cay Un Ii
Palm Point
Pidgeon Park
Pioneer Ranch
Pyles
Sandy Pines
Shady Grove
Shady Hills Estate
Shady Road Acres
Shady Road Ranches
Spruce Creek
Spruce Creek 02
Spruce Creek 04
Spruce Creek I
Spruce Creek Iv
Spruce Crk 02
Spruce Crk 03
Spruce Crk 04
Spruce Crk I
Woods Mdws Estates Add 01
Woods Mdws Sec 01
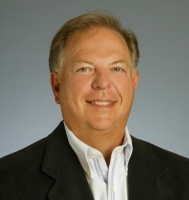
- Frank Filippelli, Broker,CDPE,CRS,REALTOR ®
- Southern Realty Ent. Inc.
- Quality Service for Quality Clients
- Mobile: 407.448.1042
- frank4074481042@gmail.com


