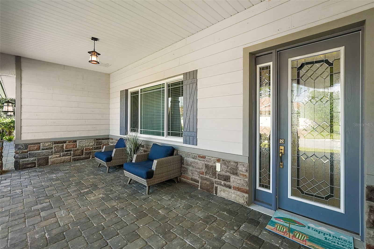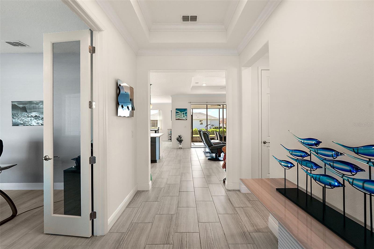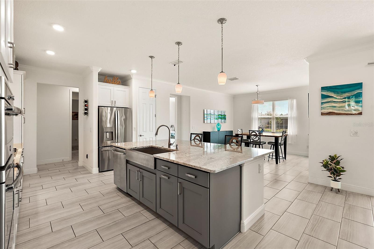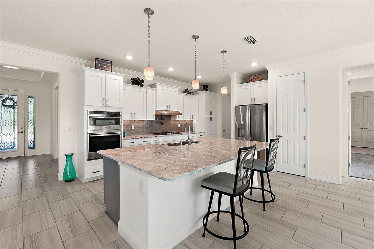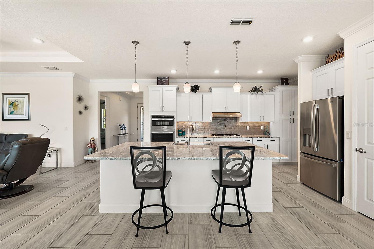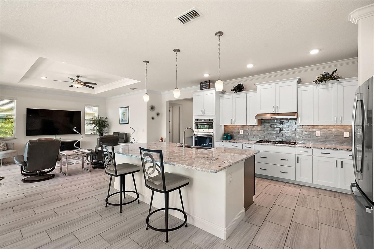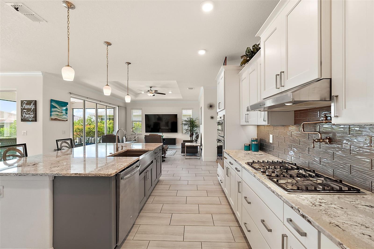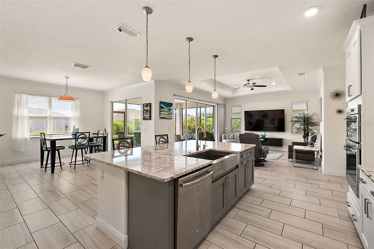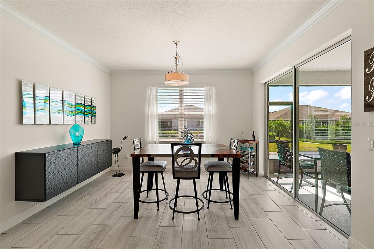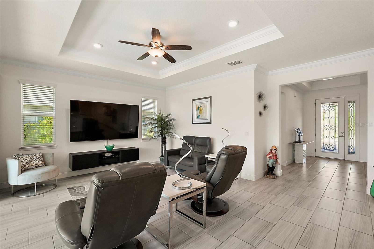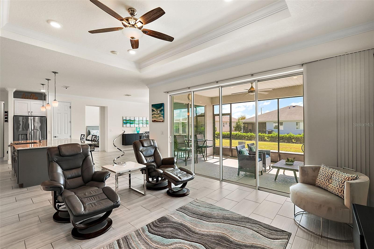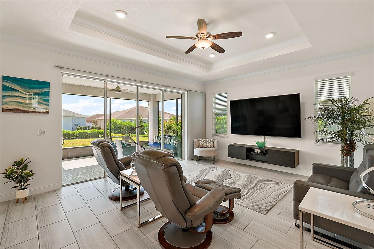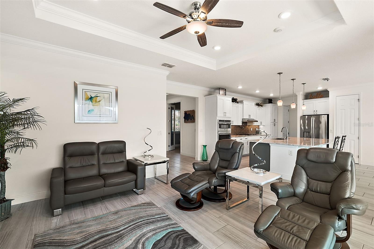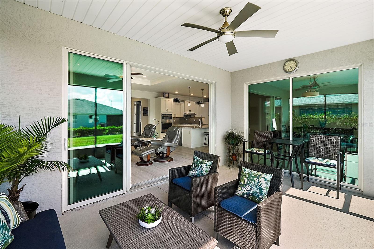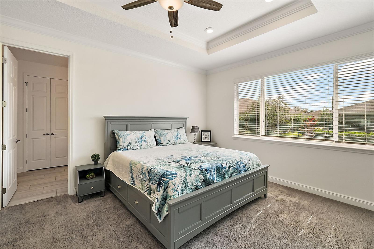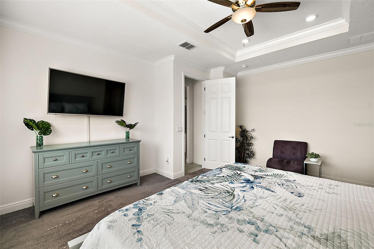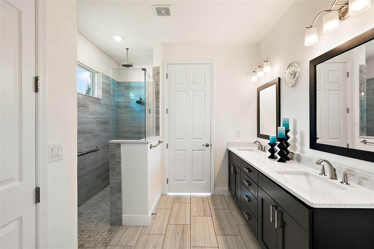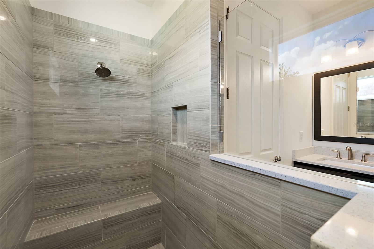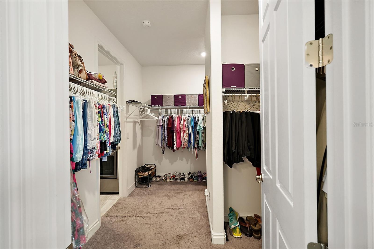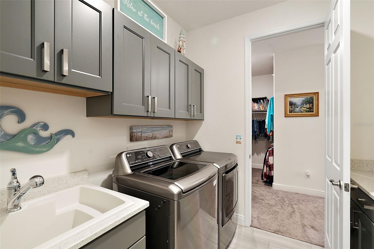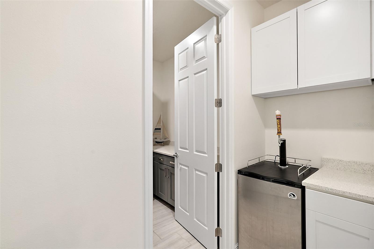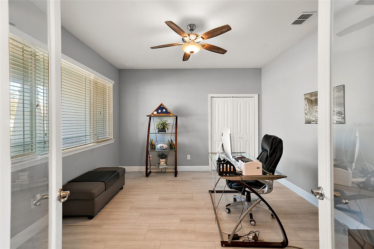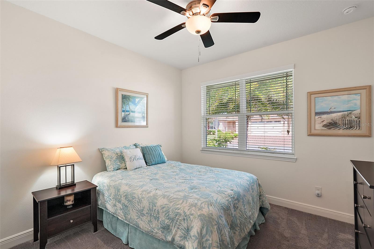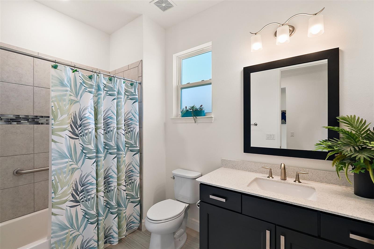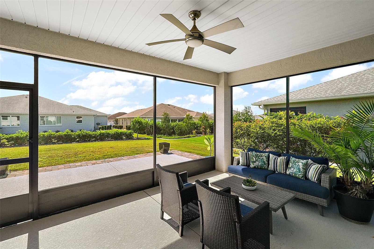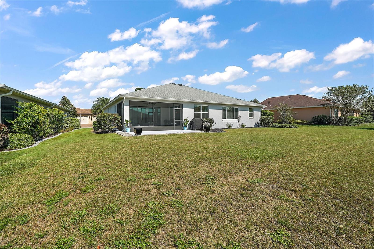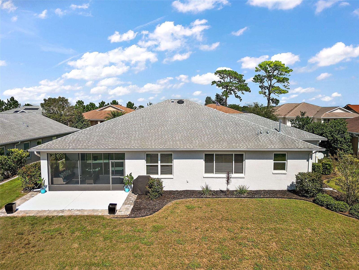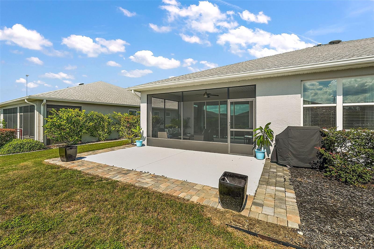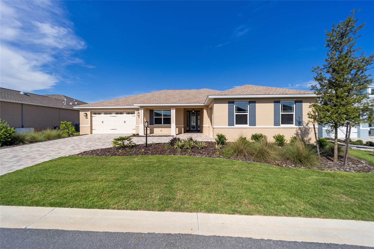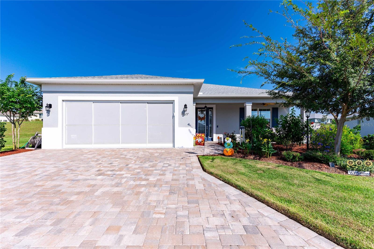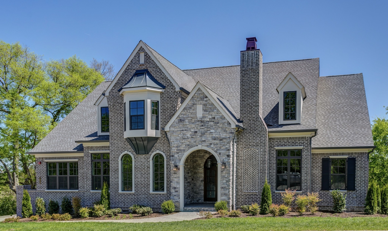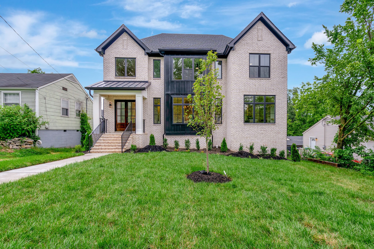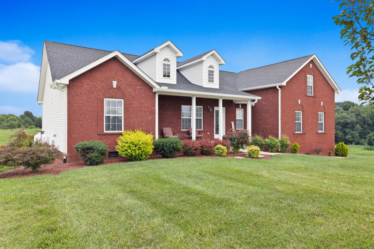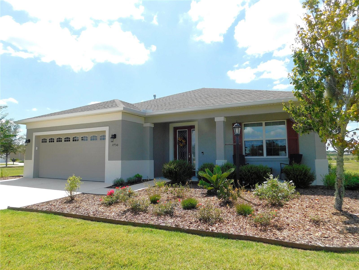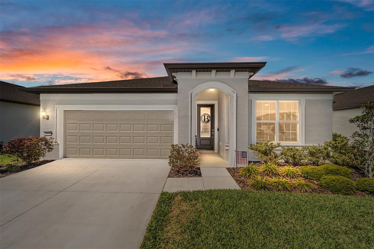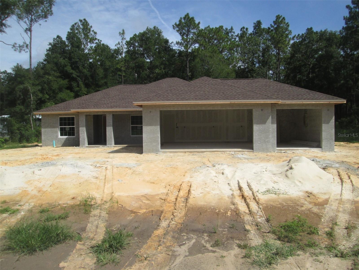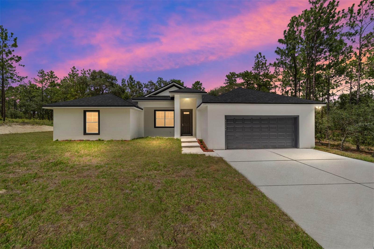8512 94th Circle, OCALA, FL 34481
Property Photos
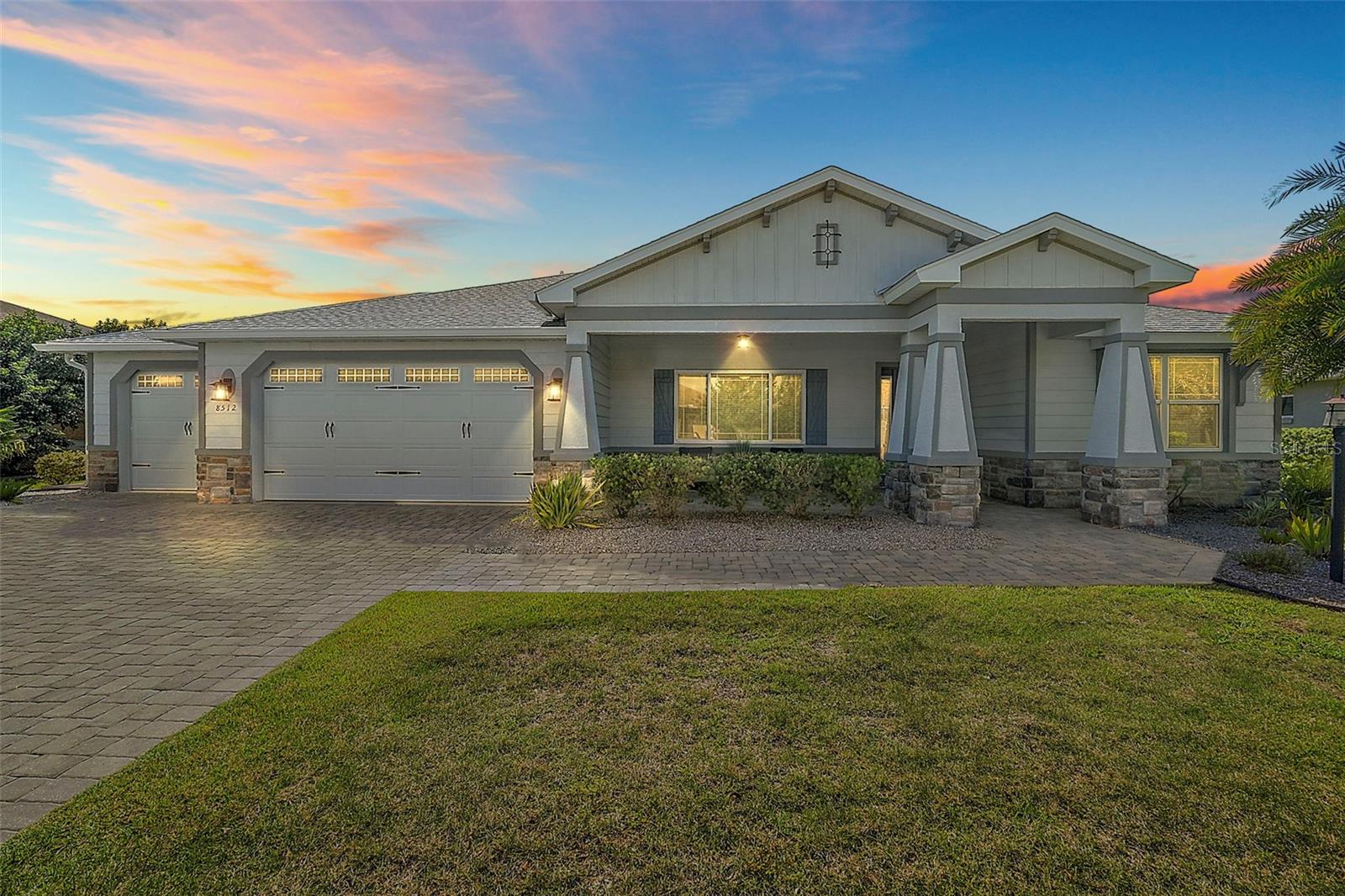
Would you like to sell your home before you purchase this one?
Priced at Only: $444,900
For more Information Call:
Address: 8512 94th Circle, OCALA, FL 34481
Property Location and Similar Properties
Adult Community
- MLS#: OM687129 ( Residential )
- Street Address: 8512 94th Circle
- Viewed: 34
- Price: $444,900
- Price sqft: $212
- Waterfront: No
- Year Built: 2018
- Bldg sqft: 2097
- Bedrooms: 2
- Total Baths: 2
- Full Baths: 2
- Garage / Parking Spaces: 3
- Days On Market: 70
- Additional Information
- Geolocation: 29.0984 / -82.2757
- County: MARION
- City: OCALA
- Zipcode: 34481
- Subdivision: Candler Hills West Stonebridg
- Provided by: REMAX/PREMIER REALTY
- Contact: Suzanne Slowey
- 352-732-3222
- DMCA Notice
-
DescriptionBeautiful Brighton model in On Top of the World Communities! From the moment you arrive you will notice a paver driveway and walkways leading to a large paver covered front porch. A double leaded glass door opens to the foyer and sets the stage for what awaits inside. A beautiful neutral interior is your canvas. This two bedroom, two bath home has a flex room with glass pane French doors and a built in closet that creates a multifunctional living space that can serve as an office or third bedroom. The foyer opens up to the grand living room, kitchen, and dining area. The stunning kitchen features backsplash tile, a wall mount faucet over the range, a farmhouse sink, large quartz counter with extra room for seating, and a separate dining area. The living area is open and airy and leads to a spacious lanai and patio. The primary bedroom extends to the en suite bath with a tiled walk in shower and vanity with double sinks. This Brighton model boasts a large walk in closet off from the bath and a walk through laundry room with built in cabinetry, extra storage, quartz counter and wash sink. Storage is abundant in this home! The laundry room leads out to a bonus space with counter and storage cabinets. There is attention to detail throughout the home with elongated tray ceilings, crown molding, recessed lighting, rounded wall corners and custom base board trim. The flooring consists of neutral rectangle ceramic tiles throughout the home and carpeting in the bedrooms and walk in closet. The three car garage has extra space that can serve as a work area or an area for extra storage. Located close to the stunning Candler Hills Lodge that features a pool with a beach entry, spa, outdoor fire pit, covered pavilion and grand lodge! Enjoy resort style living with state of the art fitness centers, outdoor pools with cabanas, indoor pool, three golf courses, pickle ball courts, tennis courts, Veterans Park, miles of multimodal paths for golf carts, walking and biking, dog parks, large private R/C flying field, softball field and so much more! Convenient golf cart access to parks, grocery stores, pharmacies, shopping, entertainment and restaurants!
Payment Calculator
- Principal & Interest -
- Property Tax $
- Home Insurance $
- HOA Fees $
- Monthly -
Features
Building and Construction
- Builder Model: Brighton
- Builder Name: Colen Built
- Covered Spaces: 0.00
- Exterior Features: Irrigation System, Other
- Flooring: Carpet, Ceramic Tile
- Living Area: 2097.00
- Roof: Shingle
Garage and Parking
- Garage Spaces: 3.00
Eco-Communities
- Water Source: Public
Utilities
- Carport Spaces: 0.00
- Cooling: Central Air
- Heating: Gas
- Pets Allowed: Number Limit, Yes
- Sewer: Public Sewer
- Utilities: Electricity Connected, Natural Gas Connected, Other, Public, Sewer Connected, Sprinkler Meter, Street Lights, Underground Utilities, Water Connected
Finance and Tax Information
- Home Owners Association Fee Includes: Guard - 24 Hour, Pool, Internet, Maintenance Grounds, Other, Recreational Facilities, Security, Sewer, Trash
- Home Owners Association Fee: 312.48
- Net Operating Income: 0.00
- Tax Year: 2023
Other Features
- Appliances: Dishwasher, Disposal, Dryer, Gas Water Heater, Ice Maker, Microwave, Other, Range, Refrigerator, Washer
- Association Name: Lori Sands
- Country: US
- Interior Features: Ceiling Fans(s), Crown Molding, Eat-in Kitchen, High Ceilings, Kitchen/Family Room Combo, Living Room/Dining Room Combo, Open Floorplan, Other, Primary Bedroom Main Floor, Solid Surface Counters, Solid Wood Cabinets, Thermostat, Tray Ceiling(s), Walk-In Closet(s), Window Treatments
- Legal Description: SEC 14 TWP 16 RGE 20 PLAT BOOK 012 PAGE 133 CANDLER HILLS WEST STONEBRIDGE PHASE II LOT 109
- Levels: One
- Area Major: 34481 - Ocala
- Occupant Type: Owner
- Parcel Number: 3531-000-109
- Views: 34
- Zoning Code: PUD
Similar Properties
Nearby Subdivisions
Candler Hills
Candler Hills East
Candler Hills East E I
Candler Hills East Ph 01 B
Candler Hills East Ph 01 Un C
Candler Hills East Ph 01 Un E
Candler Hills East Ph 1 Un H
Candler Hills East Ph I Un Bcd
Candler Hills East Un B Ph 01
Candler Hills East Un E I J
Candler Hills W Kestrel
Candler Hills West Stonebridg
Candler Hills West Ashford
Candler Hills West Kestrel
Candler Hills West Pod P R
Candler Hills West Pod Q
Candler Hills West Stonebridge
Candler Hills Westsanctuarys
Circle Square Woods
Circle Square Woods 09
Circle Square Woods Tr Y
Circle Square Woods Y
Country Hill Farms
Crescent Rdg Ph Iv
Kingsland Country Estate
Lancala Farms Un 01
Legendary Trails
Liberty Village
Liberty Village Ph 1
Liberty Vlg Ph 2
Longleaf Rdg Ph I
Longleaf Rdg Ph Iii
Longleaf Rdg Ph V
Longleaf Rdg Phase Ii
Marion Oaks Un 10
Not In Hernando
Not On List
Oak Run
Oak Run Country Club
Oak Run Nbhd 08a
Oak Run Nbrhd 01
Oak Run Nbrhd 02
Oak Run Nbrhd 03
Oak Run Nbrhd 04
Oak Run Nbrhd 05
Oak Run Nbrhd 08 B
Oak Run Nbrhd 10
Oak Run Nbrhd 11
Oak Run Nbrhd 12
Oak Run Neighborhood 01
Oak Run Neighborhood 03
Oak Run Neighborhood 04
Oak Run Neighborhood 06
Oak Run Neighborhood 09b
Oak Run Neighborhood 11
Oak Run Neighborhood 5
Oak Run Ngbhd 02
Oak Run Nieghborhood 08b
Oak Run Woodside
Oak Trace Villas
Ocala Thoroughbred Acres
On Top Of The World
On Top Of The World Candler
On Top Of The World Longleaf
On Top Of The World Weybourne
On Top Of The World Central
On Top Of The World Communitie
On Top Of The World Longleaf R
On Top Of The World Prcl C
On Top Of The World Weybourne
On Top Of The World Windsor We
On Top Of The Worldcircle Squa
On Top Of The Worldlong Leaf R
On Topthe World
On Topthe World Avalon Ph 7
On Topthe World Central Sec 03
On Topthe World Central Veste
On Topworld Ph 01a Sec 02a
On Topworld Ph 01a Sec A
On Topworld Ph 01b Sec 06
On Topworld Prcl C Ph 1a
Other
Palm Cay
Pine Run
Pine Run Estate
Pine Run Estates
Pine Run Estates Ii
Pine Run Estates Iii
Rainbow Park
Rainbow Park 01
Rainbow Park 02
Rainbow Park Sfr Vac
Rainbow Park Un 01
Rainbow Park Un 02
Rainbow Park Un 03
Rainbow Park Un 04
Rainbow Park Un 08
Rainbow Park Un 2
Rainbow Park Un 3
Rainbow Park Un O3
Rainbow Park Vac
Rainbow Pk Un 1
Rainbow Pk Un 2
Rainbow Pk Un 4
Rolling Hills
Rolling Hills 04
Rolling Hills Un 03
Rolling Hills Un 04
Rolling Hills Un 05
Rolling Hills Un 2
Rolling Hills Un 5
Rolling Hills Un Five
Rolling Hills Un Four
Stone Creek
Stone Creek Del Webb
Stone Creek Del Webb Arlingto
Stone Creek Del Webb Silver G
Stone Creek By Del Webb
Stone Creek By Del Webb Lexin
Stone Creek By Del Webb Longl
Stone Creek By Del Webb Santa
Stone Creek By Del Webb Bridle
Stone Creek By Del Webb Longle
Stone Creek By Del Webb Sundan
Stone Creek By Del Webbarlingt
Stone Creek By Del Webbbuckhea
Stone Creek By Del Webblonglea
Stone Creek By Del Webbpinebro
Stone Creek By Del Webbsanta F
Stone Creek By Del Webbsebasti
Stone Creek Nottingham Ph 1
Stone Creekdel Webb Pinebrook
Stone Crk
Stone Crk By Del Webb Fairfiel
Stone Crk By Del Webb Longleaf
Stone Crk By Del Webb Sandalwo
Stone Crk By Del Webb Saratoga
Stone Crk By Del Webb Sundance
Stone Crk Ph 2a
Stone Crkdel Webb Arlingon Ph
Stone Crkdel Webb Arlington P
Stone Crkdel Webb Nottingh
Stonecreek
Topworld Ph 01a Sec 01
Westwood Acres South
Weybourne Landing
Weybourne Landing Phase 1b
Weybourne Lndg Ph 1a
Weybourne Lndg Ph 1b
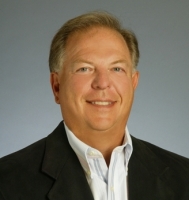
- Frank Filippelli, Broker,CDPE,CRS,REALTOR ®
- Southern Realty Ent. Inc.
- Quality Service for Quality Clients
- Mobile: 407.448.1042
- frank4074481042@gmail.com


