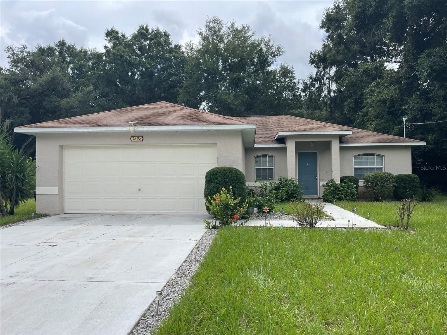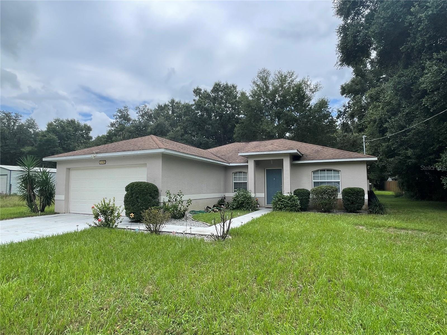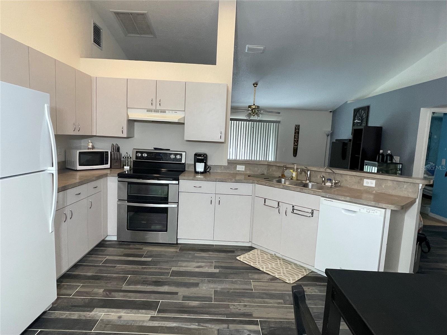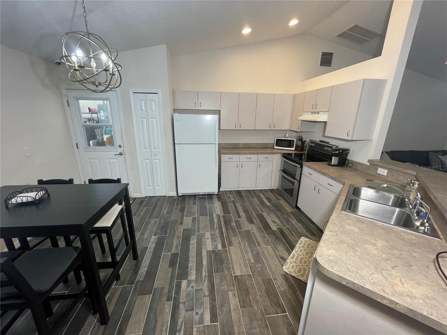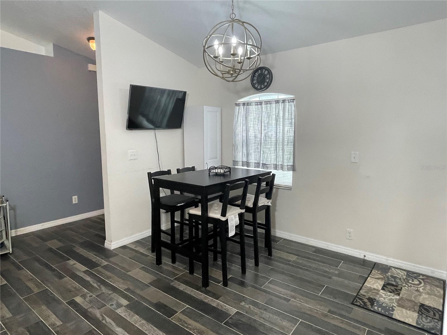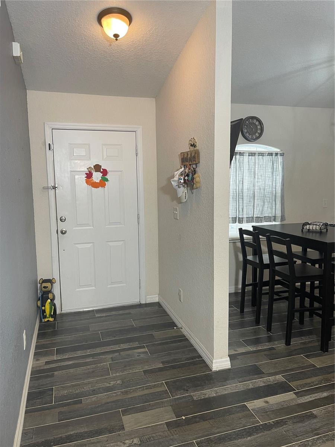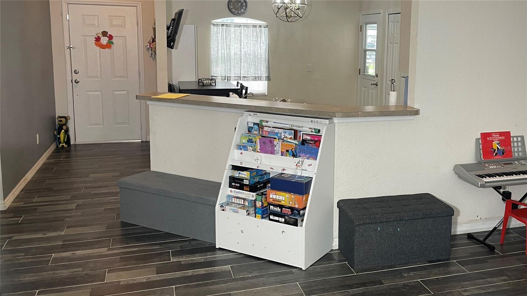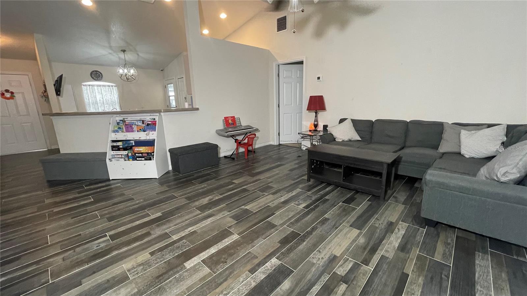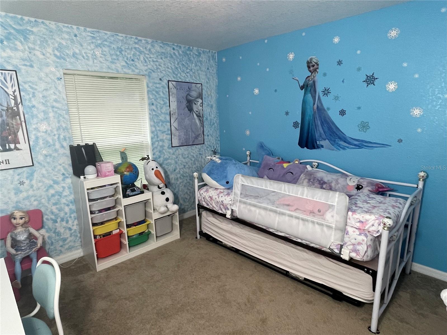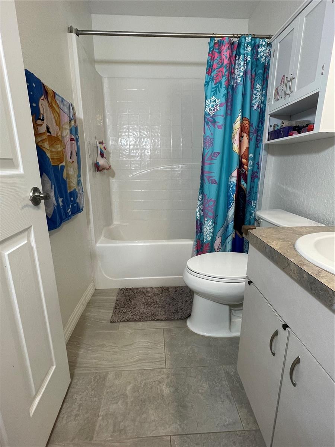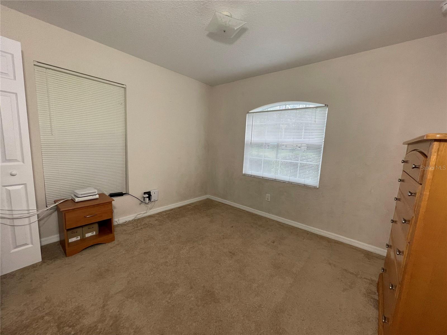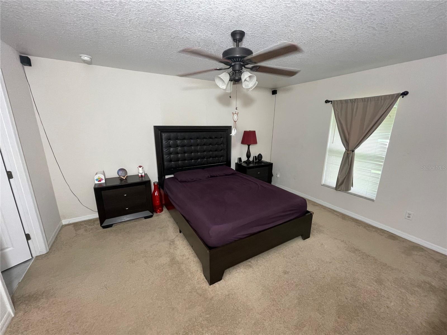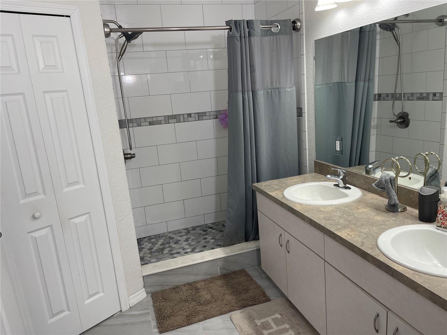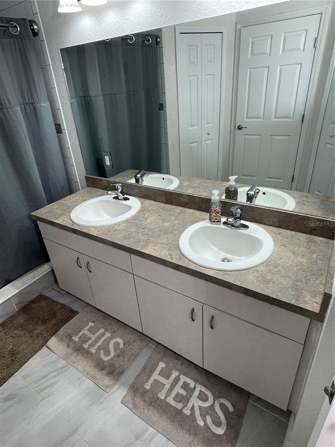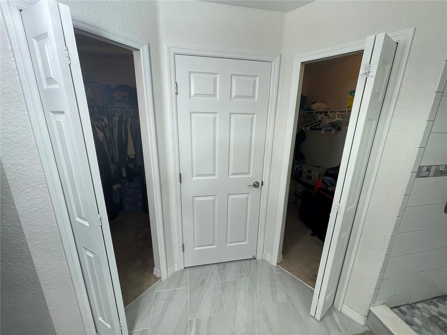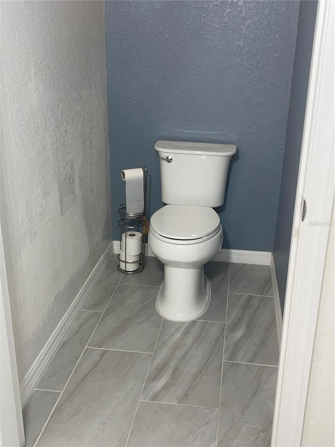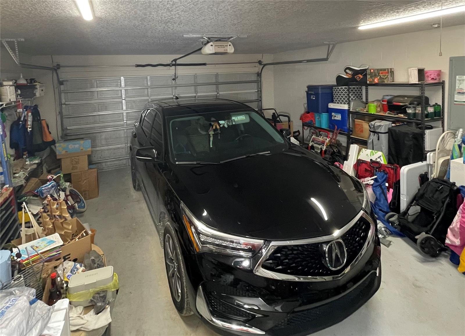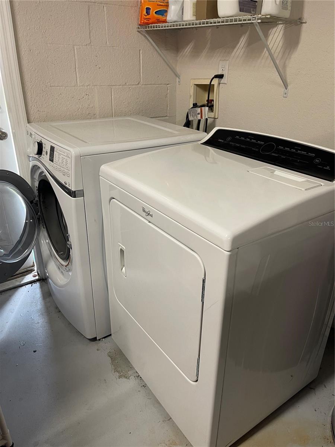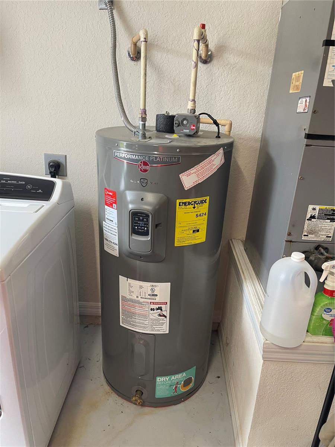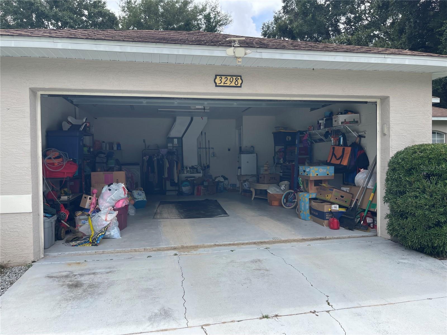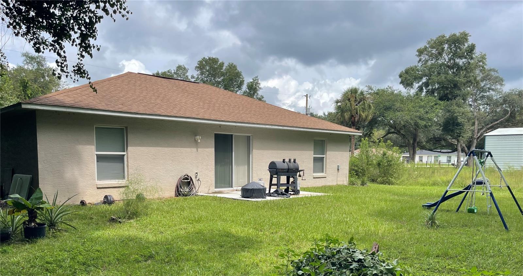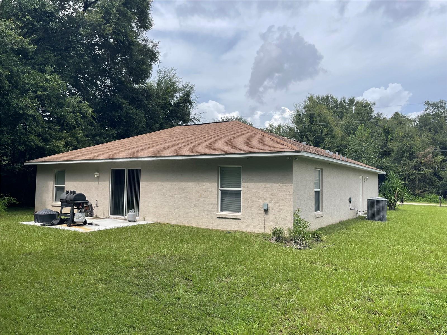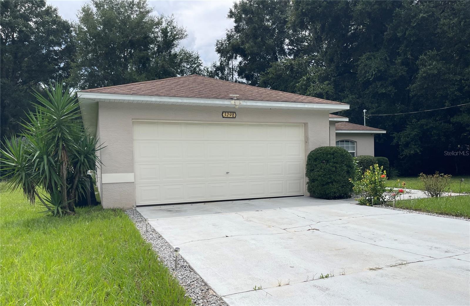3298 141st Place, SUMMERFIELD, FL 34491
Property Photos
Would you like to sell your home before you purchase this one?
Priced at Only: $250,000
For more Information Call:
Address: 3298 141st Place, SUMMERFIELD, FL 34491
Property Location and Similar Properties
- MLS#: OM685980 ( Residential )
- Street Address: 3298 141st Place
- Viewed: 3
- Price: $250,000
- Price sqft: $125
- Waterfront: No
- Year Built: 2006
- Bldg sqft: 2008
- Bedrooms: 3
- Total Baths: 2
- Full Baths: 2
- Garage / Parking Spaces: 2
- Days On Market: 5
- Additional Information
- Geolocation: 29.0161 / -82.0915
- County: MARION
- City: SUMMERFIELD
- Zipcode: 34491
- Subdivision: Belleview Heights Estate
- Elementary School: Harbour View
- Middle School: Belleview
- High School: Belleview
- Provided by: Beazer Homes
- Contact: Monique Erwin (Wolford)
- 6152449600
- DMCA Notice
-
DescriptionSituated in a peaceful, family friendly neighborhood, this property is ideal for those looking for a balance between serene suburban living and easy access to city amenities. Located just minutes from I 75 and Florida Turnpike, youll find yourself within a short drive of The Villages, Ocala, and other nearby attractions, while still enjoying the quiet ambiance of country living. This charming 3 bedroom, 2 bathroom home offers peaceful living in Summerfield, FL. With an open concept layout, vaulted ceilings, and plenty of natural light, the living space is perfect for families and entertaining. The kitchen features modern appliances and a cozy breakfast nook. The master suite provides a private retreat with 2 walk in closets, dual vanities, and a private water closet. Two additional bedrooms allow for flexible space for family or guests. Enjoy outdoor living in the spacious backyard. A multi camera security system is included for peace of mind. If youre looking for a serene retreat from the hustle and bustle of city life, this home offers just that. Perfect for first time buyers, growing families, this home has something for everyone. Its spacious interior, inviting outdoor area, and prime location make it an exceptional value in todays market. Don't miss this opportunity to make this wonderful house your forever home! Contact us today to schedule a private tour.
Payment Calculator
- Principal & Interest -
- Property Tax $
- Home Insurance $
- HOA Fees $
- Monthly -
Features
Building and Construction
- Basement: Slab
- Covered Spaces: 2.00
- Flooring: Carpet, Finished Wood, Laminate, Tile
- Living Area: 2177.00
- Roof: Shingle
Land Information
- Lot Features: Cul-De-Sac, Wooded
School Information
- High School: Mt. Juliet High School
- Middle School: West Wilson Middle School
- School Elementary: Stoner Creek Elementary
Garage and Parking
- Garage Spaces: 2.00
- Open Parking Spaces: 0.00
- Parking Features: Attached - Front
Eco-Communities
- Green Energy Efficient: Windows, Low VOC Paints, Tankless Water Heater
- Water Source: Public
Utilities
- Carport Spaces: 0.00
- Cooling: Central Air, Electric
- Heating: Central, Natural Gas
- Sewer: Public Sewer
- Utilities: Electricity Available, Water Available
Amenities
- Association Amenities: Clubhouse, Fitness Center, Playground, Pool, Underground Utilities, Trail(s)
Finance and Tax Information
- Home Owners Association Fee Includes: Exterior Maintenance, Maintenance Grounds, Recreation Facilities
- Home Owners Association Fee: 215.00
- Insurance Expense: 0.00
- Net Operating Income: 0.00
- Other Expense: 0.00
Other Features
- Appliances: Dishwasher, Microwave
- Contingency: SALE
- Country: US
- Interior Features: Walk-In Closet(s), Primary Bedroom Main Floor
- Levels: Two
- Possession: Close Of Escrow
Nearby Subdivisions
Belle Lea Acres Ph 02
Belleveiw Heights
Belleview Estate
Belleview Heights Estate
Belleview Heights Estates
Belleview Hills Manor
Belleview Ranchettes
Belweir Acres
Bloch Brothers
Edgewater Estate
Enclavestonecrest Un 04
Fairfax Hills North
Lake Shores Of Sunset Harbor
Lake Weir
Lake Weir Shores Un 3
Lengthy Legal
Linksstonecrest
Little Lake Weir
Little Lake Weir Add 01
Meadowsstonecrest Un I
Non Sub Ag
None
North Valleystonecrest Un 02
North Vlystonecrest
Not On List
Oak Hill
Orange Blossom Hills
Orange Blossom Hills 03
Orange Blossom Hills 07
Orange Blossom Hills 10
Orange Blossom Hills Un 01
Orange Blossom Hills Un 02
Orange Blossom Hills Un 04
Orange Blossom Hills Un 05
Orange Blossom Hills Un 07
Orange Blossom Hills Un 08
Orange Blossom Hills Un 09
Orange Blossom Hills Un 12
Orange Blossom Hills Un 14
Orange Blossom Hills Un 3
Orange Blossom Hills Un 4
Orange Blossom Hills Un 5
Orange Blossom Hills Un 8
Orange Blossom Hills Un 9
Orange Blossom Hills Unit 13
Orange Blossom Hills Unit 9
Sherwood Forest
Siler Top Ranch
Silver Springs Acres
Silverleaf Hills
Southwood Shores
Spruce Creek Country Club
Spruce Creek Country Club Fire
Spruce Creek Country Club Star
Spruce Creek Gc
Spruce Creek Gcc
Spruce Creek Golf And Country
Spruce Creek South
Spruce Creek South 13
Spruce Creek South I
Spruce Crk Cc Bermuda Dunes
Spruce Crk Cc Castle Pines
Spruce Crk Country Club Castle
Spruce Crk Gc
Spruce Crk Golf Cc Alamosa
Spruce Crk Golf Cc Candlest
Spruce Crk Golf Cc Sawgrass
Spruce Crk Golf Cc St Andrew
Spruce Crk Golf & Cc Candlest
Spruce Crk South
Spruce Crk South 02
Spruce Crk South 03
Spruce Crk South 04
Spruce Crk South 08
Spruce Crk South 09
Spruce Crk South 11
Spruce Crk South I
Spruce Crk South Viia
Spruce Crk South Xvi
Spruce Crk South Xvii
Stonecrest
Stonecrest Eastridge At Stone
Stonecrest Un I
Summerfield
Sunset Hills
Sunset Lake
Timucuan Island Un 01
Trotter
Virmillion
Virmillion Estate
Wallace Johnson

- Frank Filippelli, Broker,CDPE,CRS,REALTOR ®
- Southern Realty Ent. Inc.
- Quality Service for Quality Clients
- Mobile: 407.448.1042
- frank4074481042@gmail.com


