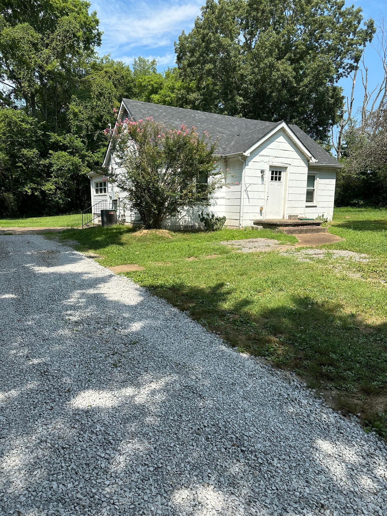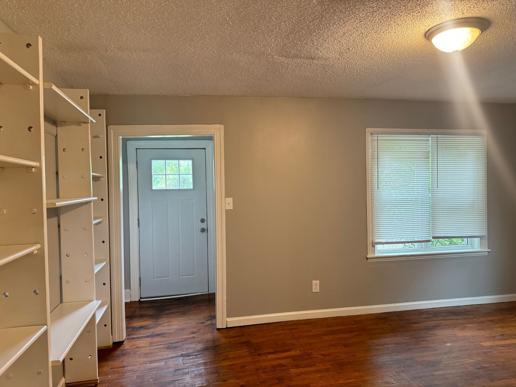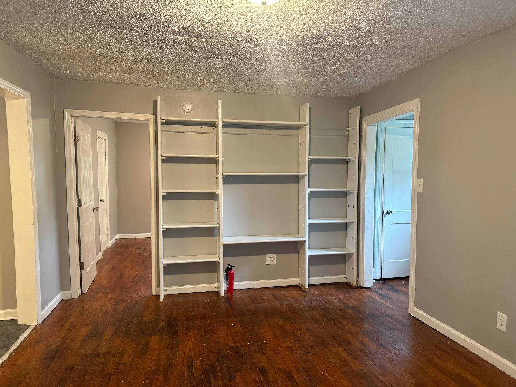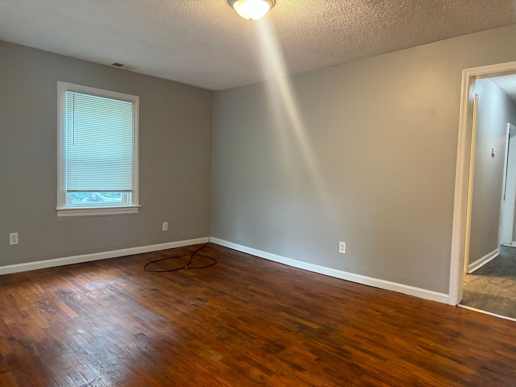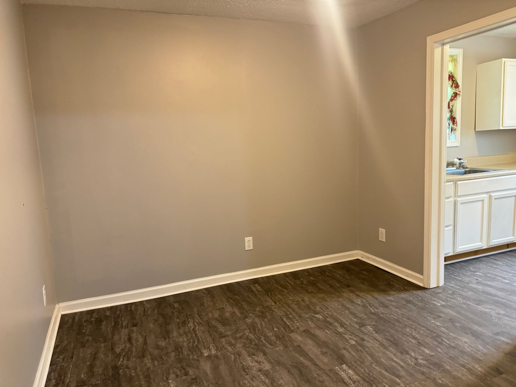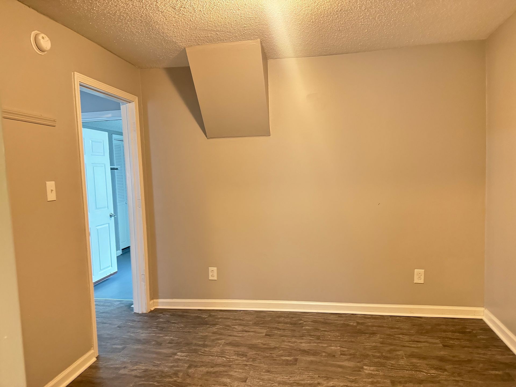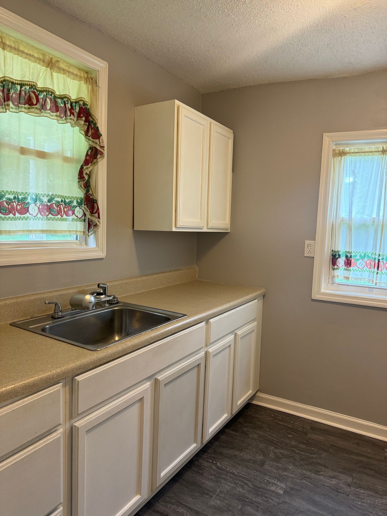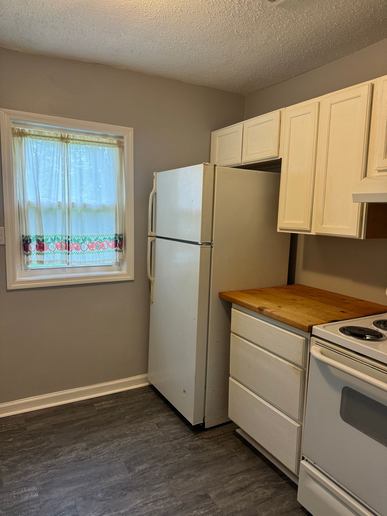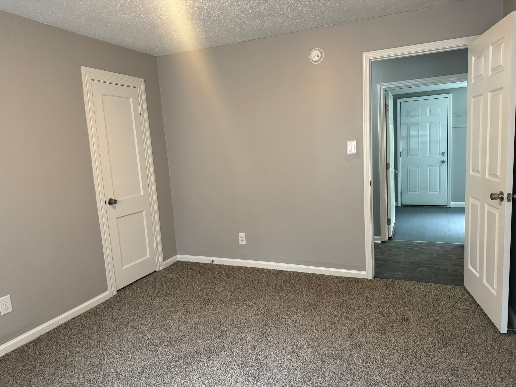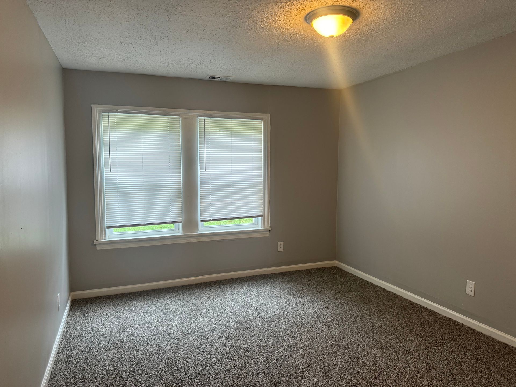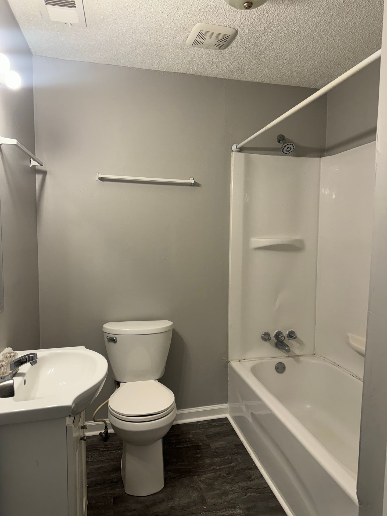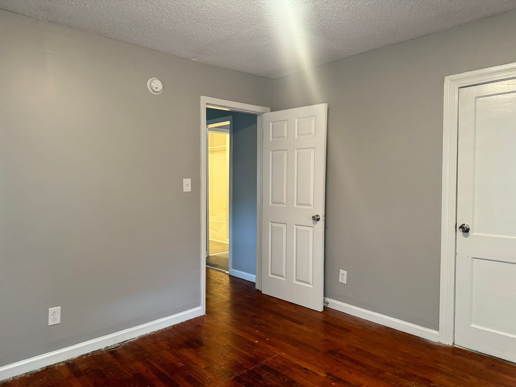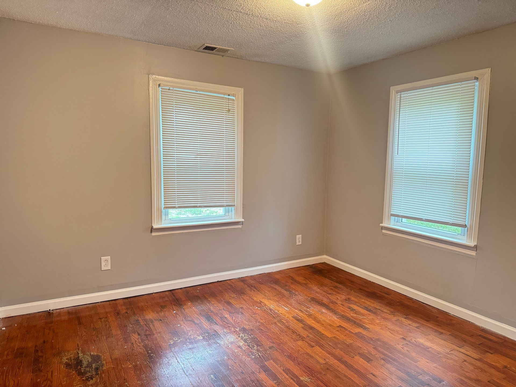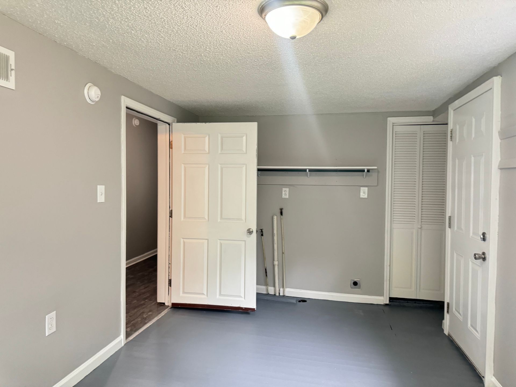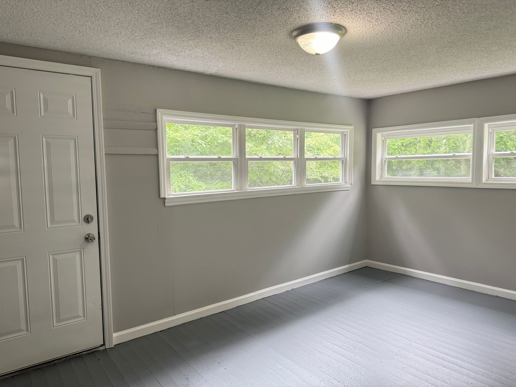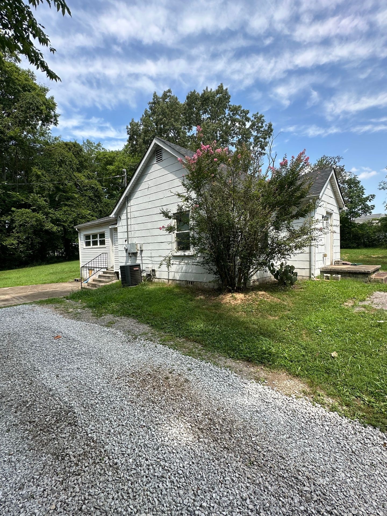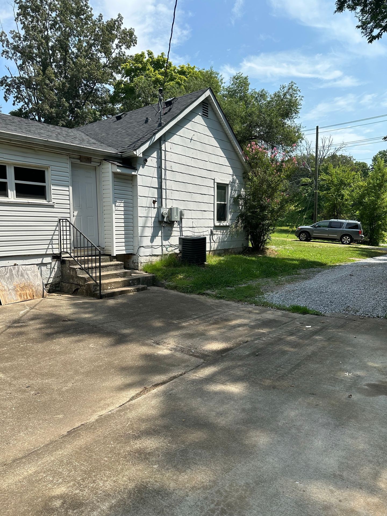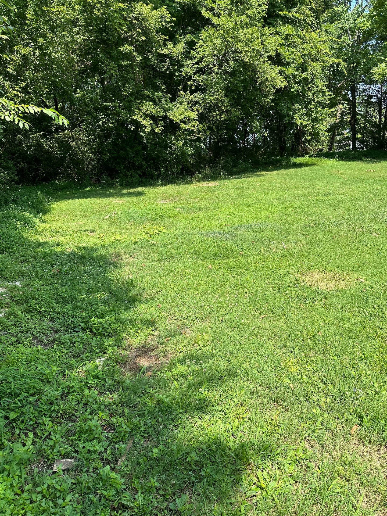4256 113th Place, OCALA, FL 34476
Property Photos
Would you like to sell your home before you purchase this one?
Priced at Only: $495,500
For more Information Call:
Address: 4256 113th Place, OCALA, FL 34476
Property Location and Similar Properties
- MLS#: OM682546 ( Residential Lease )
- Street Address: 4256 113th Place
- Viewed: 4
- Price: $495,500
- Price sqft: $126
- Waterfront: No
- Year Built: 2024
- Bldg sqft: 3940
- Bedrooms: 4
- Total Baths: 3
- Full Baths: 3
- Days On Market: 61
- Additional Information
- Geolocation: 29.0579 / -82.1926
- County: MARION
- City: OCALA
- Zipcode: 34476
- Subdivision: Ocala Waterway Estate
- Elementary School: Hammett Bowen Jr. Elementary
- Middle School: Liberty Middle School
- High School: West Port High School
- Provided by: My Place Realty & Management
- Contact: Ben Stanley
- 9315913216
- DMCA Notice
-
DescriptionUnder construction. This home qualifies for a low interest rate buydown when buyer closes with a seller approved lender and signs a contract by 5pm on 10/12/2024. Brand new concrete block home under construction. Estimated completion is approx dec/jan pending any setbacks beyond the builders control. Just a short drive to the new publix! Very close to the florida greenway! This popular 3000 sq ft model has a large 3 car garage! Great open floor plan for entertaining. The massive kitchen with granite counter tops and walk in pantry is any chef's dream. Huge master suite has a tray ceiling and sitting area. Walk in tile shower and large soaking tub in master bath. Tile in all areas except bedrooms (bedrooms and closets have carpet), covered lanai and much more! This home will not last! Taexx pest control system built in home. Builder warranty! Builder helps with closing costs when buyer pays cash or closes with seller approved lender. Pictures are of similar home for illustration purposes only. Colors and features will vary. Prices /promotions are subject to change without notice.
Payment Calculator
- Principal & Interest -
- Property Tax $
- Home Insurance $
- HOA Fees $
- Monthly -
Features
Building and Construction
- Covered Spaces: 0.00
- Living Area: 1126.00
School Information
- High School: Kenwood High School
- Middle School: Kenwood Middle School
- School Elementary: Glenellen Elementary
Garage and Parking
- Garage Spaces: 0.00
- Open Parking Spaces: 0.00
Eco-Communities
- Water Source: Public
Utilities
- Carport Spaces: 0.00
- Cooling: Electric, Central Air
- Heating: Electric, Central
- Pets Allowed: Call
- Sewer: Public Sewer
- Utilities: Electricity Available, Water Available
Finance and Tax Information
- Home Owners Association Fee: 0.00
- Insurance Expense: 0.00
- Net Operating Income: 0.00
- Other Expense: 0.00
Other Features
- Appliances: Oven, Refrigerator
- Country: US
- Furnished: Unfurnished
- Levels: One
Nearby Subdivisions
Bahia Oaks
Freedom Xings Preserve Ph 2
Greystone Hills Ph 2
Greystone Hills Ph One
Greystone Hills Ph Two
Hibiscus Park Un 02
Kingsland Country Estate
Majestic Oaks Fourth Add
Marion Ranch
Meadow Glen Un 03a
Meadow Glenn
Oak Run Golfview
Oakcrest Estate
Oaksocala Xings South Ph One
Ocala Crossings South
Ocala Crossings South Ph 1
Ocala Crossings South Ph One
Ocala Waterway Estate
Ocala Xings South Ph One
Palm Cay Un 02
Quail Run
The Towns At Laurel Commons

- Frank Filippelli, Broker,CDPE,CRS,REALTOR ®
- Southern Realty Ent. Inc.
- Quality Service for Quality Clients
- Mobile: 407.448.1042
- frank4074481042@gmail.com


