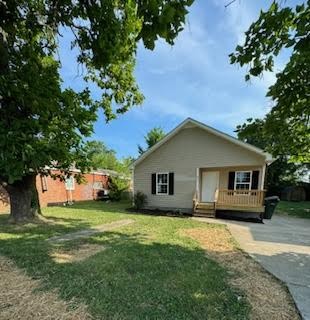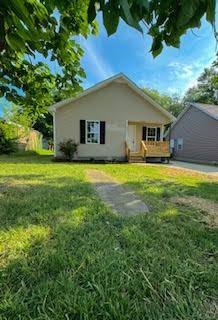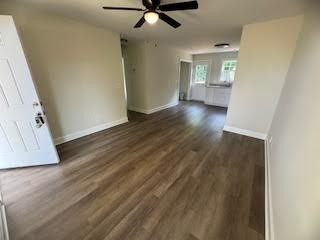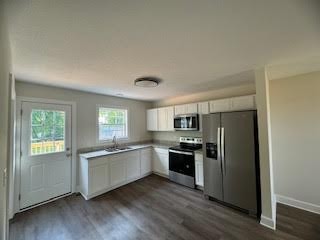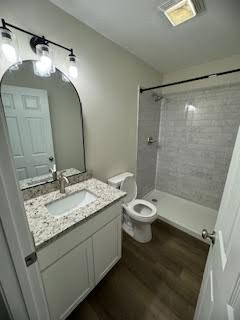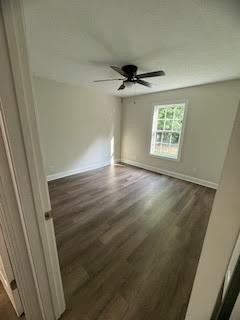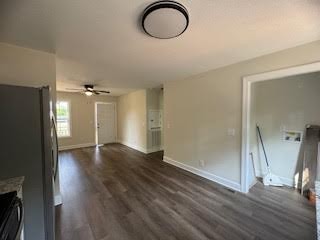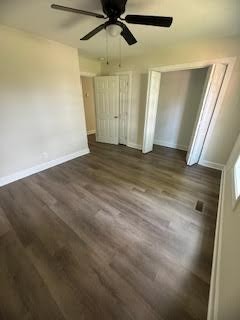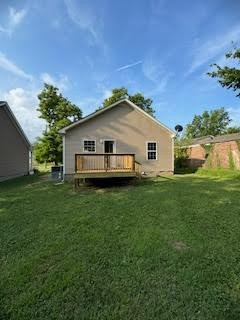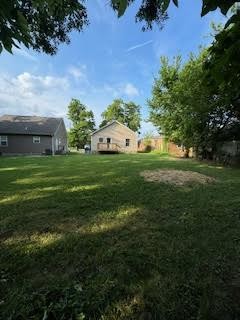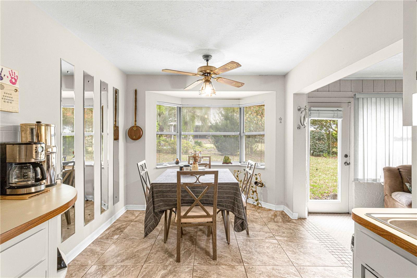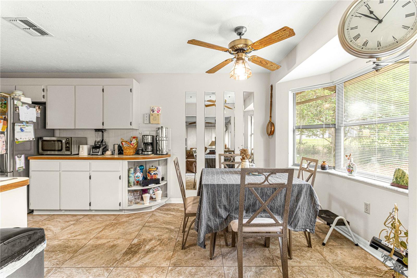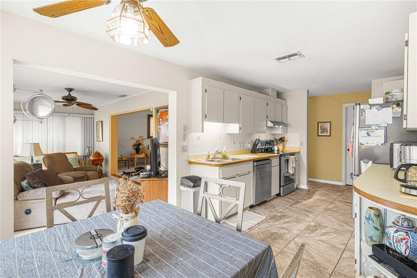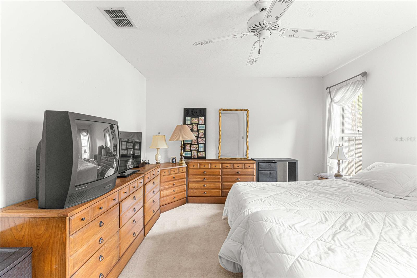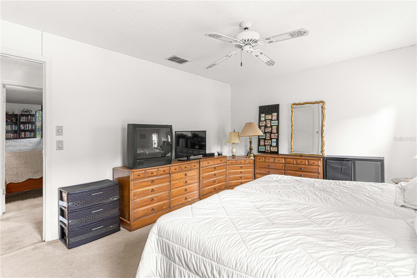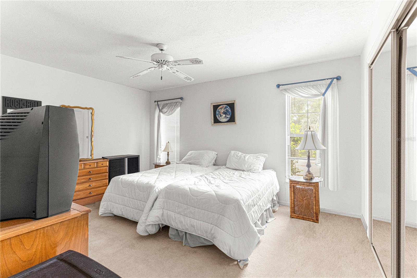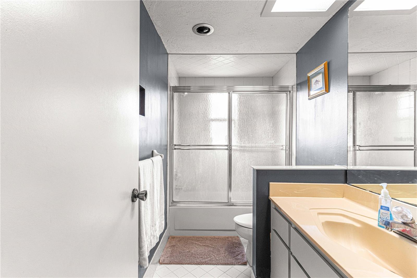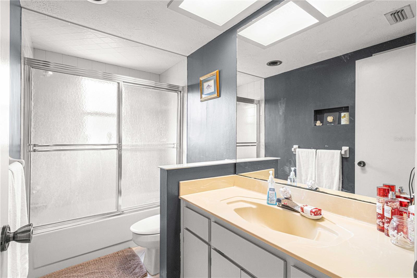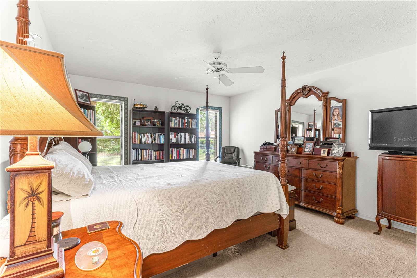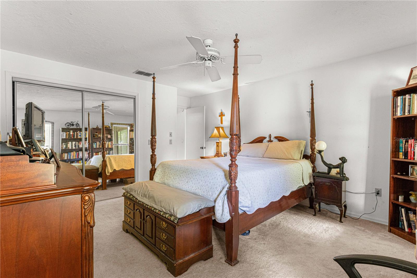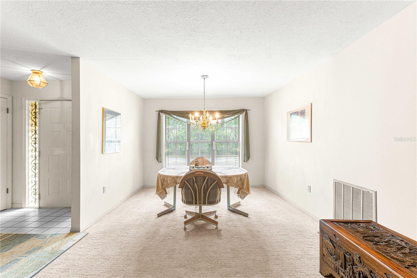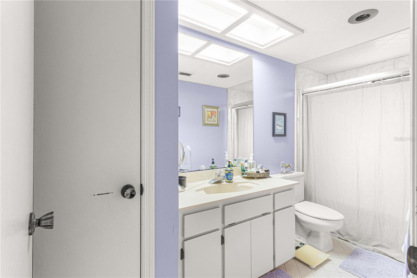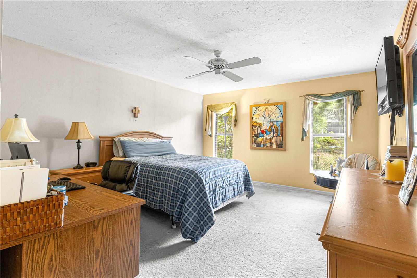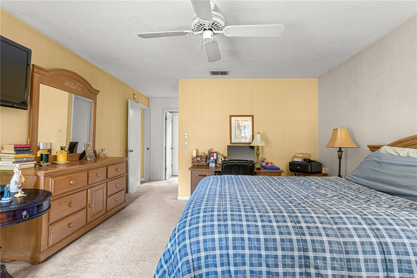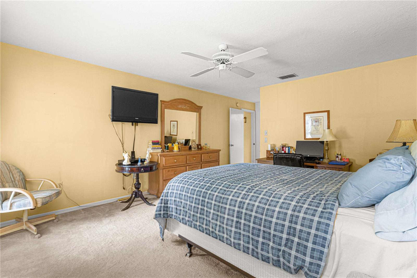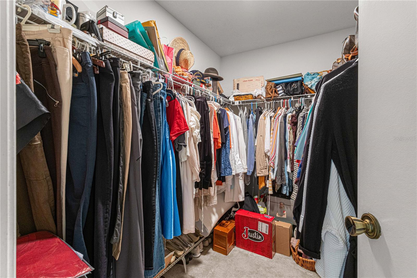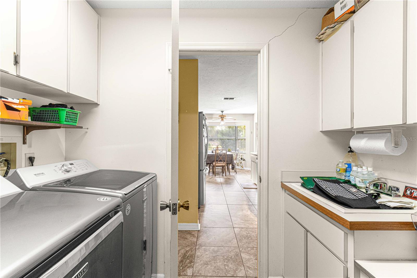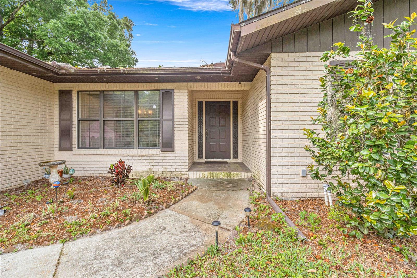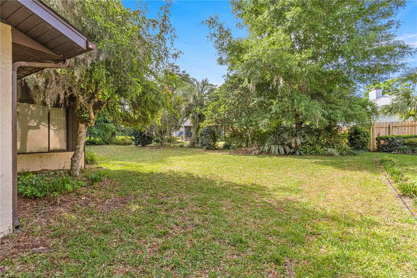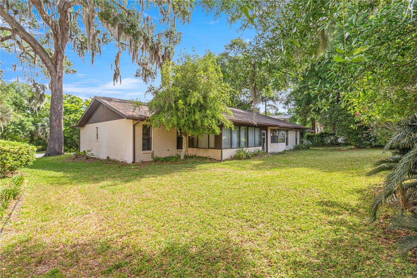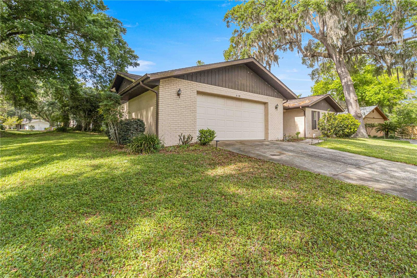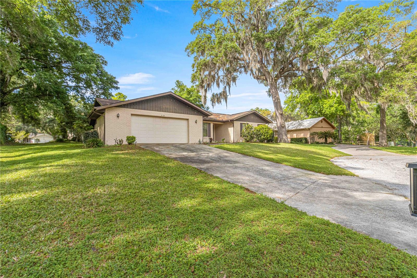8120 47th Lane, OCALA, FL 34482
Property Photos
Would you like to sell your home before you purchase this one?
Priced at Only: $353,000
For more Information Call:
Address: 8120 47th Lane, OCALA, FL 34482
Property Location and Similar Properties
- MLS#: OM676337 ( Residential )
- Street Address: 8120 47th Lane
- Viewed: 3
- Price: $353,000
- Price sqft: $136
- Waterfront: No
- Year Built: 1988
- Bldg sqft: 2591
- Bedrooms: 3
- Total Baths: 2
- Full Baths: 2
- Garage / Parking Spaces: 2
- Days On Market: 167
- Additional Information
- Geolocation: 29.2368 / -82.2531
- County: MARION
- City: OCALA
- Zipcode: 34482
- Subdivision: Forest Villas 02
- Elementary School: Fessenden Elementary School
- Middle School: North Marion Middle School
- High School: West Port High School
- Provided by: FLORIDA ADVANTAGE REALTY GROUP
- Contact: Emily Walker
- 352-618-2926
- DMCA Notice
-
DescriptionWelcome to Forest Villas, this charming 3 bedroom, 2 bathroom home offers the epitome of comfort and tranquility. Located on a serene cul de sac, this gem features 1986 sq ft of living space and is adorned with features to enhance your everyday living. As you step inside, you'll be greeted by a spacious living room, perfect for entertaining guests or simply unwinding with loved ones. The heart of the home is the updated kitchen, complete with gleaming stainless steel appliances and ample counter space. The eat in space in the kitchen is bathed in natural light, thanks to a beautiful bay window, making it the ideal spot for enjoying your morning coffee or family meals. For those seeking relaxation and connection with nature, the sunroom offers a peaceful retreat overlooking the backyard's treed lot, where you can immerse yourself in the beauty of the outdoors from the comfort of your own home. Convenience is key with a 2 car garage providing ample parking and storage space, along with an inside laundry area for added practicality. Don't miss out on the opportunity to make this Forest Villas haven your own!
Payment Calculator
- Principal & Interest -
- Property Tax $
- Home Insurance $
- HOA Fees $
- Monthly -
Features
Building and Construction
- Covered Spaces: 0.00
- Exterior Features: Rain Gutters
- Flooring: Carpet, Tile
- Living Area: 1986.00
- Roof: Shingle
Land Information
- Lot Features: Cleared, Cul-De-Sac, Landscaped, Paved
School Information
- High School: West Port High School
- Middle School: North Marion Middle School
- School Elementary: Fessenden Elementary School
Garage and Parking
- Garage Spaces: 2.00
- Open Parking Spaces: 0.00
Eco-Communities
- Water Source: Public
Utilities
- Carport Spaces: 0.00
- Cooling: Central Air
- Heating: Electric, Heat Pump
- Sewer: Septic Tank
- Utilities: Electricity Connected, Sewer Connected, Water Connected
Finance and Tax Information
- Home Owners Association Fee: 0.00
- Insurance Expense: 0.00
- Net Operating Income: 0.00
- Other Expense: 0.00
- Tax Year: 2023
Other Features
- Appliances: Dishwasher, Range, Refrigerator
- Country: US
- Interior Features: Ceiling Fans(s), Eat-in Kitchen, Walk-In Closet(s)
- Legal Description: SEC 36 TWP 14 RGE 20 PLAT BOOK T PAGE 023 FOREST VILLAS II LOT 16
- Levels: One
- Area Major: 34482 - Ocala
- Occupant Type: Tenant
- Parcel Number: 1268-016-000
- Style: Ranch
- Zoning Code: A1
Similar Properties
Nearby Subdivisions
Brittany Estategolden Ocala
Derby Farms
Dorchester Estate
Equestrian Oaks
Equestrian Spgs
Fellowship Acres
Forest Villas
Forest Villas 02
Forestgolden Hills
Golden Hills
Golden Hills Turf Country Clu
Golden Hills Turf & Country Cl
Golden Ocala Golf Equestrian
Golden Ocala Golf And Equestri
Heath Preserve
Heath Preserve Ph 1 2
Hooper Farms 13
Hunterdon Hamlet Un 01
Hunterdon Hamlet Un 2
Meadow Wood Farms
Meadow Wood Farms Un 02
Meadowbrook Ranches
Mossbrook Farms
Non-subdivision
None
Not In Subdivision
Not On List
Not On The List
Oak Trail Est
Ocala Estate
Ocala Palms
Ocala Palms Un 01
Ocala Palms Un 02
Ocala Palms Un 03
Ocala Palms Un 04
Ocala Palms Un 06
Ocala Palms Un 07
Ocala Palms Un 08
Ocala Palms Un I
Ocala Palms Un Ix
Ocala Palms Un Vi
Ocala Park Estate
Ocala Park Estates
Ocala Preserve
Ocala Preserve Ph 1
Ocala Preserve Ph 11
Ocala Preserve Ph 12
Ocala Preserve Ph 13
Ocala Preserve Ph 18a
Ocala Preserve Ph 2
Ocala Preserve Ph 5
Ocala Preserve Ph 9
Ocala Preserve Phase 13
Ocala Preserver Ph 18a
Ocala Rdg Un 0
Ocala Rdg Un 04
Ocala Rdg Un 05
Ocala Rdg Un 06
Ocala Rdg Un 13
Ocala Rdg Un 6
Ocala Rdg Un 7
Ocala Ridge Un 08
On Top Of The World
Other
Pine Wood
Quail Mdw
Quail Meadow
Rainbow Acres Sub
Rlr Golden Ocala
Sand Hill Crk Rep
Un 03 Ocala Ridge
West End

- Frank Filippelli, Broker,CDPE,CRS,REALTOR ®
- Southern Realty Ent. Inc.
- Quality Service for Quality Clients
- Mobile: 407.448.1042
- frank4074481042@gmail.com


