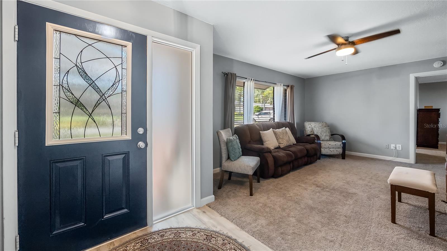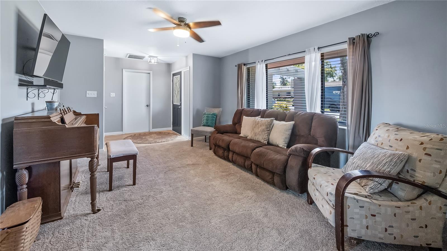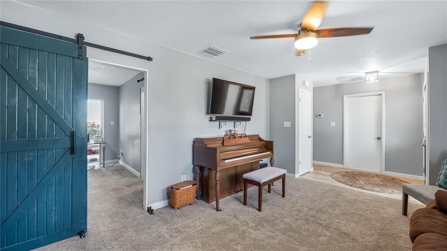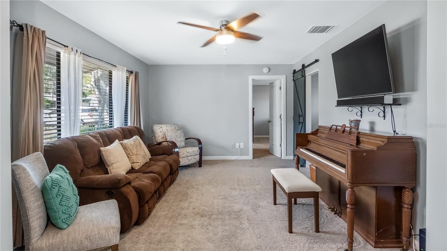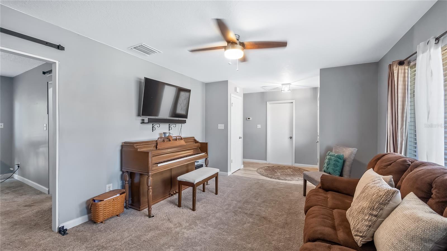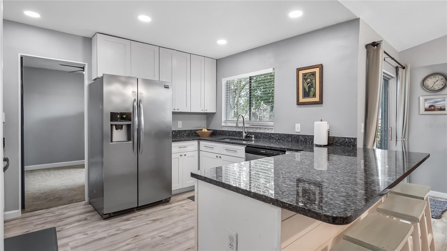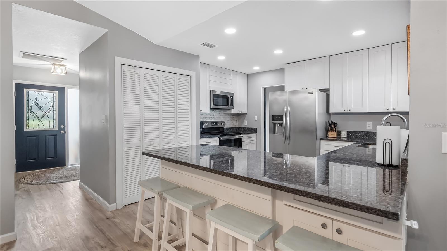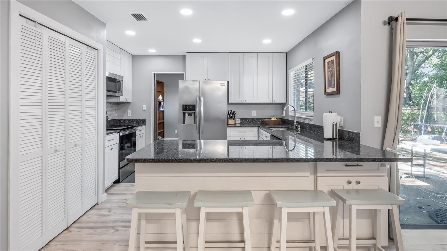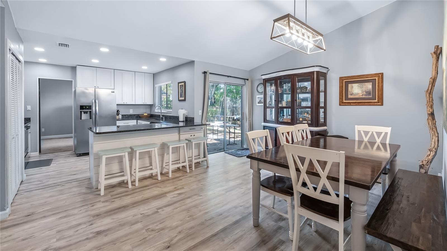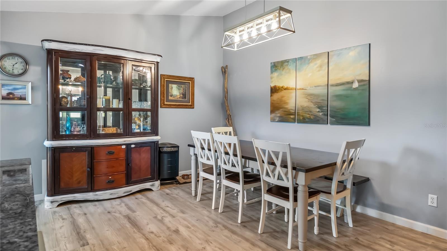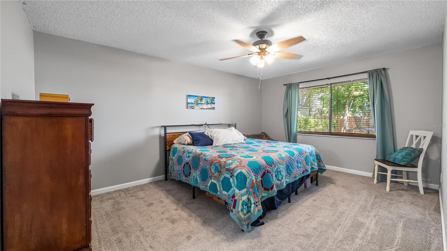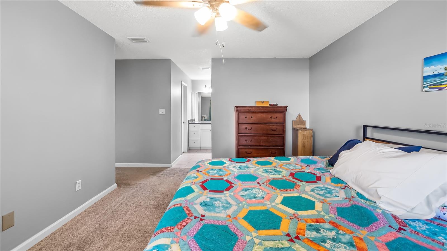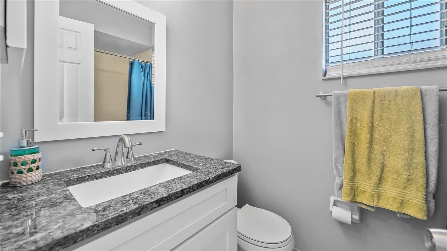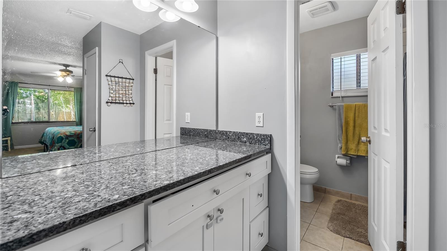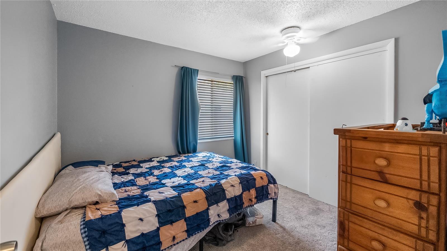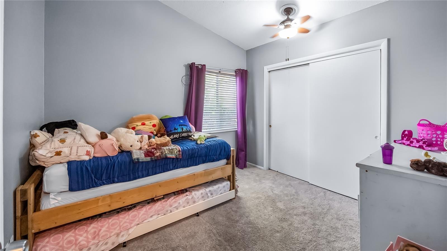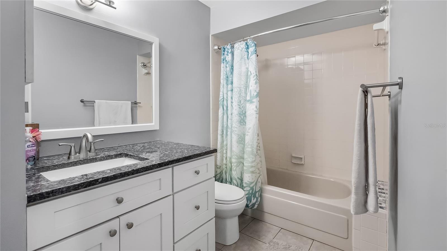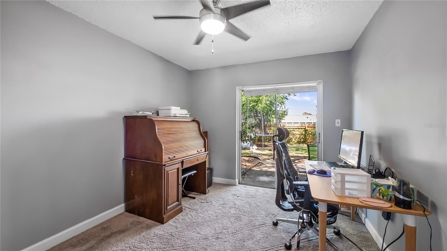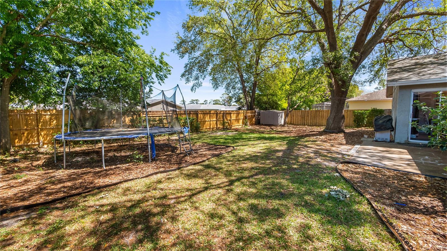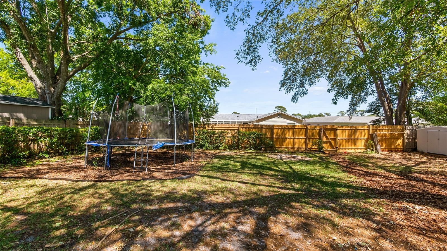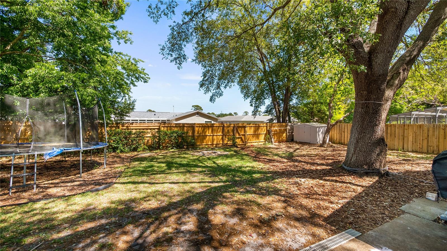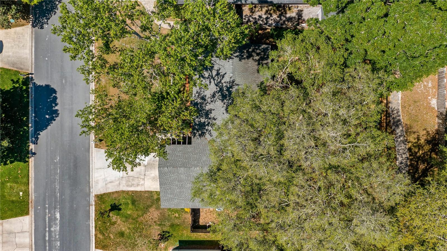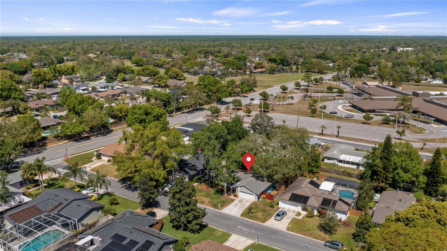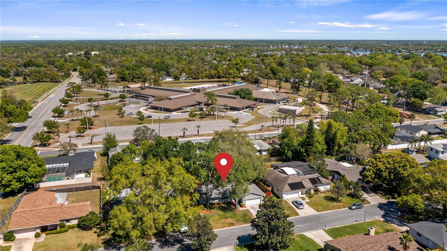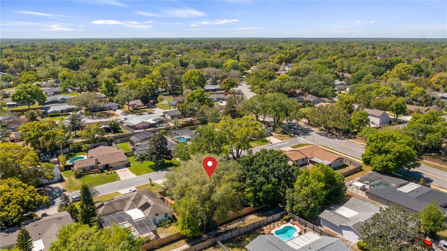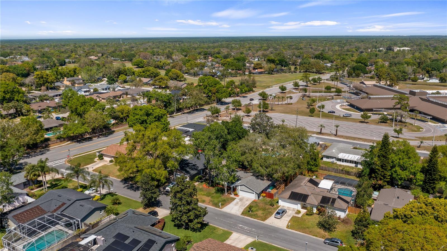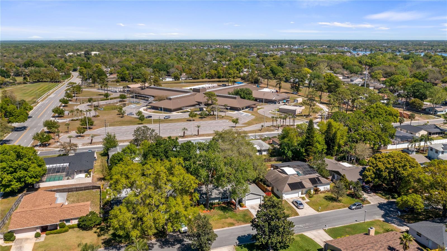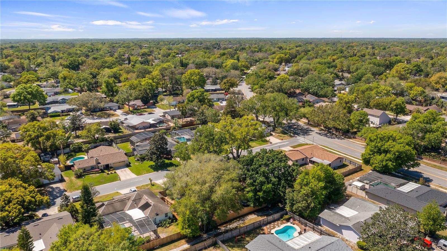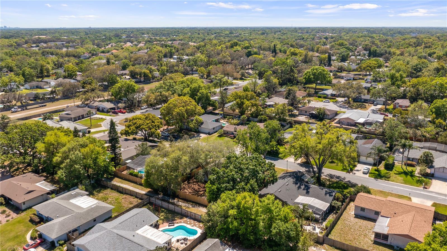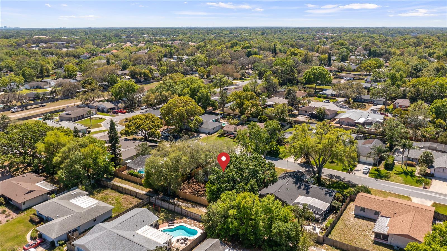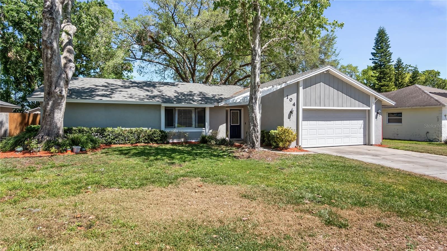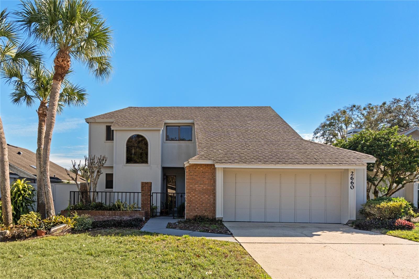104 Cambridge Drive, LONGWOOD, FL 32779
Property Photos
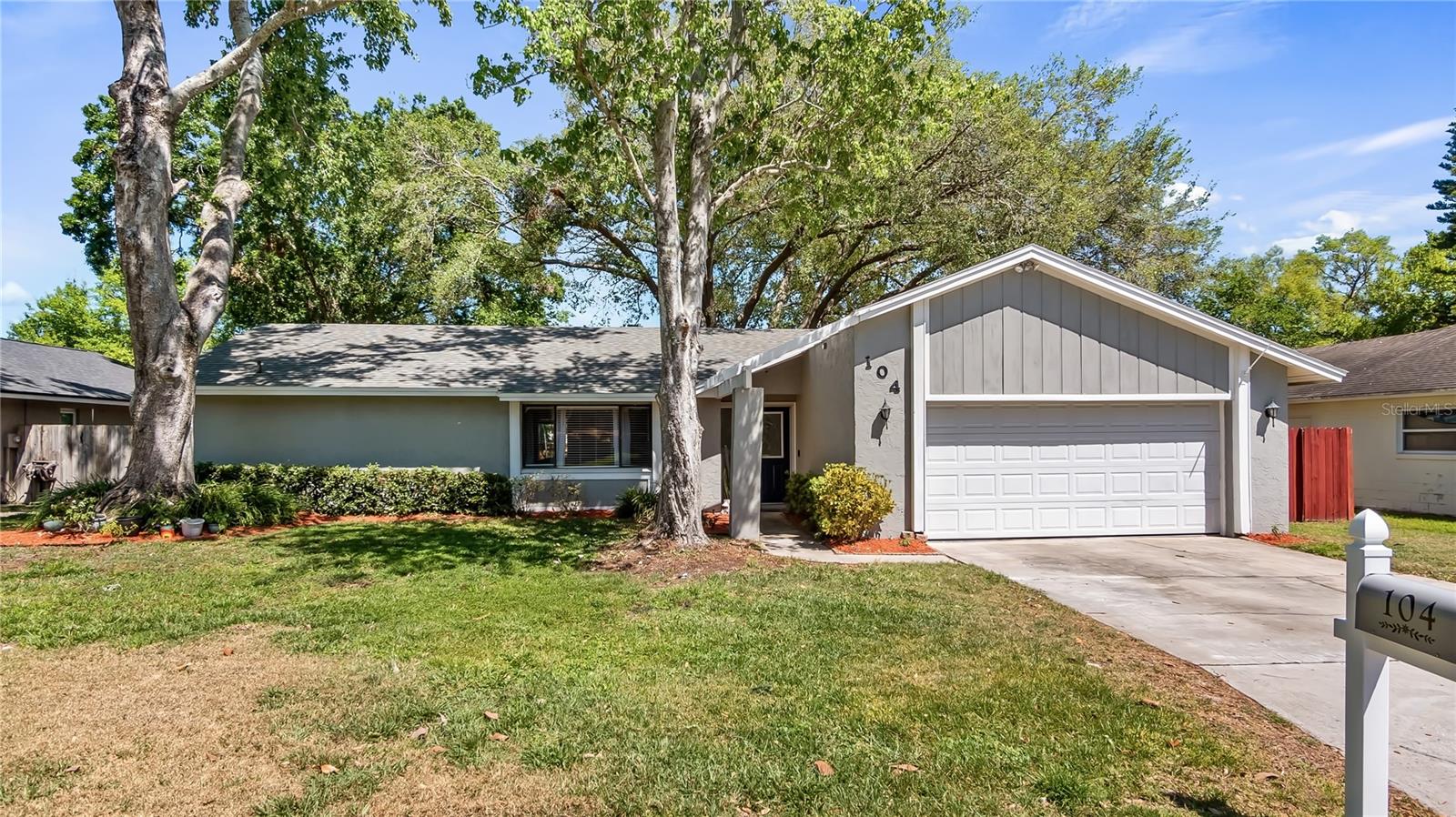
Would you like to sell your home before you purchase this one?
Priced at Only: $415,000
For more Information Call:
Address: 104 Cambridge Drive, LONGWOOD, FL 32779
Property Location and Similar Properties





- MLS#: O6292053 ( Residential )
- Street Address: 104 Cambridge Drive
- Viewed: 4
- Price: $415,000
- Price sqft: $203
- Waterfront: No
- Year Built: 1978
- Bldg sqft: 2042
- Bedrooms: 3
- Total Baths: 2
- Full Baths: 2
- Garage / Parking Spaces: 2
- Days On Market: 8
- Additional Information
- Geolocation: 28.687 / -81.4419
- County: SEMINOLE
- City: LONGWOOD
- Zipcode: 32779
- Subdivision: Wekiva Hunt Club 2 Fox Hunt Se
- Provided by: TC ORLANDO HOMES LLC
- Contact: Eric Soto
- 407-960-6145

- DMCA Notice
Description
Welcome to this beautiful 3 bedroom, 2 bathroom home with an additional office space that could easily be converted into a nursery or small bedroom. Upon entering the house you see the lovely luxury vinyl floors that extend from the foyer through the kitchen and dining areas. You also see the plush carpet that is regularly professionally cleaned. Step past the foyer and cast your eyes on the recently renovated kitchen features modern updates with new range oven, stainless steel fixtures, white shaker cabinets and granite counter tops. Additionally the kitchen has a LARGE pantry. Off the kitchen the spacious dining area is large enough to host fun gatherings. The well appointed guest bath and bedrooms are to the right of the dining area. On the other side of the home you have the den/office space as well as the master suite. The master bedroom is spacious and features a walk in closet with ensuite bath. The bathrooms boast new granite countertops. Want more recent upgrades? No problem: recent upgrades include a new fence, a new water heater, and new AC ducts, ensuring comfort and efficiency. The home also includes a beautiful oak providing shade to make it comfortable to be outdoors year round. Nestled in a quiet neighborhood with top rated schools, brand new park with access to golf courses, tennis courts and pickleball courts. This home is perfect for those looking for an excellent location. It's also an ideal choice for those seeking a peaceful setting with convenient access to local amenities. Dont miss out on this gemschedule your showing today!
Description
Welcome to this beautiful 3 bedroom, 2 bathroom home with an additional office space that could easily be converted into a nursery or small bedroom. Upon entering the house you see the lovely luxury vinyl floors that extend from the foyer through the kitchen and dining areas. You also see the plush carpet that is regularly professionally cleaned. Step past the foyer and cast your eyes on the recently renovated kitchen features modern updates with new range oven, stainless steel fixtures, white shaker cabinets and granite counter tops. Additionally the kitchen has a LARGE pantry. Off the kitchen the spacious dining area is large enough to host fun gatherings. The well appointed guest bath and bedrooms are to the right of the dining area. On the other side of the home you have the den/office space as well as the master suite. The master bedroom is spacious and features a walk in closet with ensuite bath. The bathrooms boast new granite countertops. Want more recent upgrades? No problem: recent upgrades include a new fence, a new water heater, and new AC ducts, ensuring comfort and efficiency. The home also includes a beautiful oak providing shade to make it comfortable to be outdoors year round. Nestled in a quiet neighborhood with top rated schools, brand new park with access to golf courses, tennis courts and pickleball courts. This home is perfect for those looking for an excellent location. It's also an ideal choice for those seeking a peaceful setting with convenient access to local amenities. Dont miss out on this gemschedule your showing today!
Payment Calculator
- Principal & Interest -
- Property Tax $
- Home Insurance $
- HOA Fees $
- Monthly -
Features
Building and Construction
- Covered Spaces: 0.00
- Exterior Features: Irrigation System, Sliding Doors
- Fencing: Wood
- Flooring: Carpet, Ceramic Tile, Luxury Vinyl
- Living Area: 1543.00
- Other Structures: Shed(s)
- Roof: Shingle
Garage and Parking
- Garage Spaces: 2.00
- Open Parking Spaces: 0.00
Eco-Communities
- Water Source: None, Public
Utilities
- Carport Spaces: 0.00
- Cooling: Central Air
- Heating: Central, Electric
- Pets Allowed: Yes
- Sewer: Public Sewer
- Utilities: Cable Connected, Electricity Connected, Public, Sewer Connected, Underground Utilities, Water Connected
Finance and Tax Information
- Home Owners Association Fee: 267.00
- Insurance Expense: 0.00
- Net Operating Income: 0.00
- Other Expense: 0.00
- Tax Year: 2024
Other Features
- Appliances: Dishwasher, Disposal, Electric Water Heater, Microwave, Range, Refrigerator
- Association Name: Need to get
- Country: US
- Interior Features: Ceiling Fans(s), Primary Bedroom Main Floor, Solid Surface Counters, Stone Counters, Thermostat, Walk-In Closet(s)
- Legal Description: LOT 374 WEKIVA HUNT CLUB FOX HUNT SEC 2 PB 18 PGS 84 TO 87
- Levels: One
- Area Major: 32779 - Longwood/Wekiva Springs
- Occupant Type: Owner
- Parcel Number: 05-21-29-508-0000-3740
- Zoning Code: PUD
Similar Properties
Nearby Subdivisions
Alaqua Lakes Ph 1
Alaqua Lakes Ph 2
Alaqua Ph 1
Cypress Landing At Sabal Point
Grove Estates
Jennifer Estates
Lake Brantley Isles 2nd Add
Lake Vista At Shadowbay
Mandarin Sec 7
Markham Place
Meredith Manor Nob Hill Sec
Orange Ridge Farms
Other
Sabal Point
Sabal Point At Sabal Green
Sabal Point Timber Ridge At
Sabal Point Whisper Wood At
Sandy Lane Reserve Ph 2
Springs Landing The Estates At
Springs The
Springs The Deerwood Estates
Springs Whispering Pines Sec 1
Springs Willow Run Sec The
Sweetwater Club
Sweetwater Oaks
Sweetwater Oaks Sec 07
Sweetwater Oaks Sec 15
Sweetwater Oaks Sec 18
Sweetwater Oaks Sweetwater Sho
Sweetwater Shores 01
Sweetwater Spgs
Wekiva Cove Ph 1
Wekiva Cove Ph 4
Wekiva Hills Sec 01
Wekiva Hills Sec 03
Wekiva Hills Sec 09
Wekiva Hunt Club 2 Fox Hunt Se
Wekiva Hunt Club 3 Fox Hunt Se
Wekiva Villas Ph 3
Wingfield North 2
Woodbridge At The Spgs
Contact Info
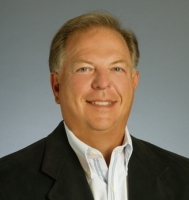
- Frank Filippelli, Broker,CDPE,CRS,REALTOR ®
- Southern Realty Ent. Inc.
- Quality Service for Quality Clients
- Mobile: 407.448.1042
- frank4074481042@gmail.com



