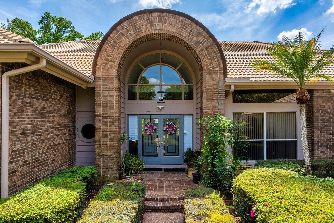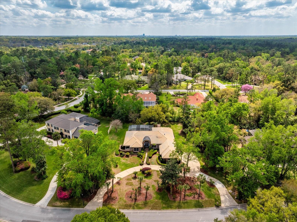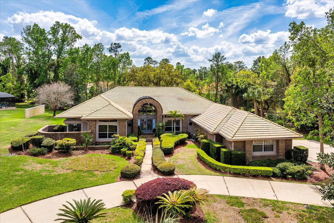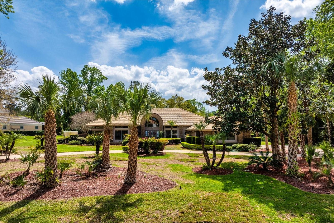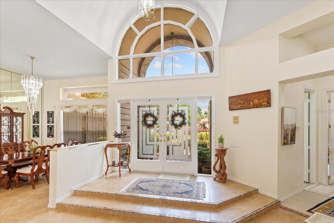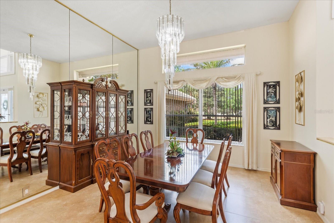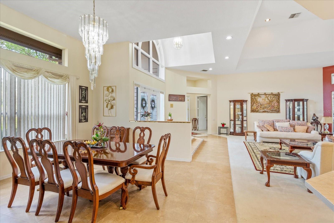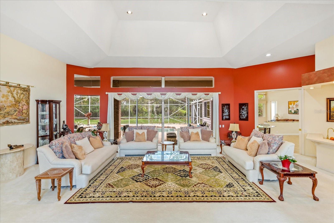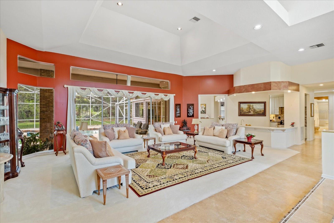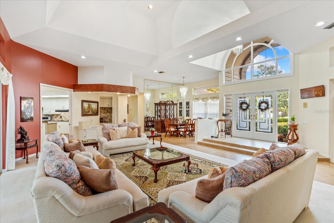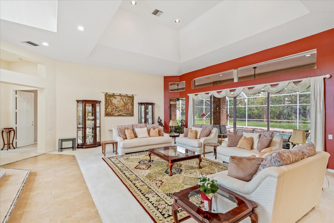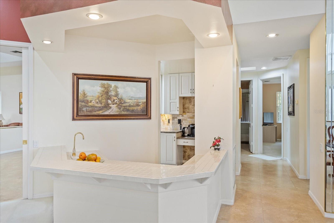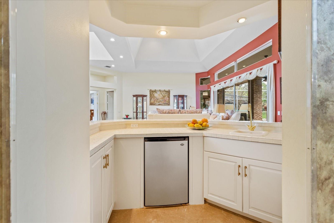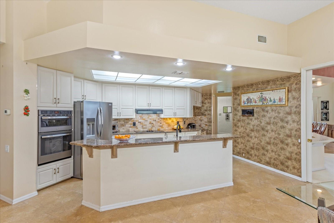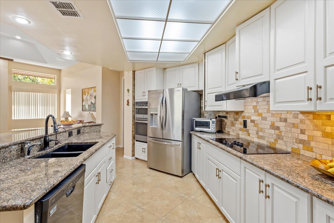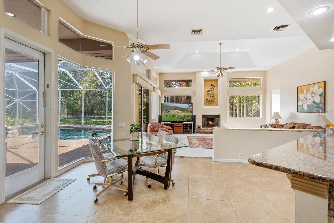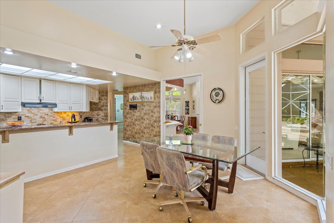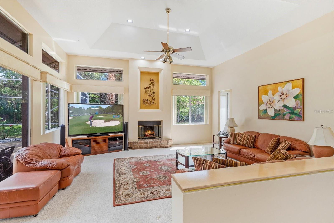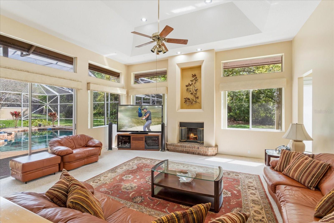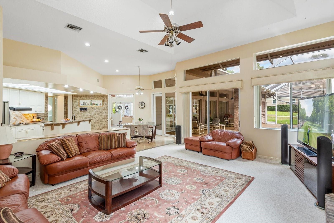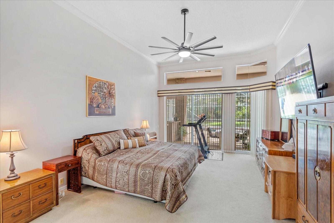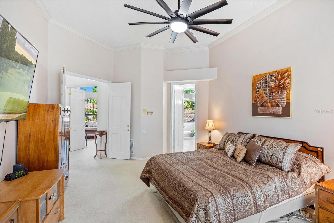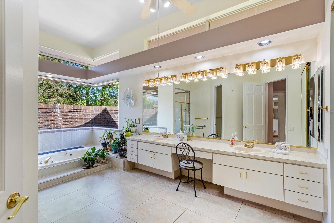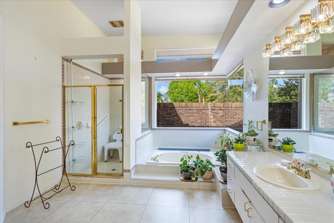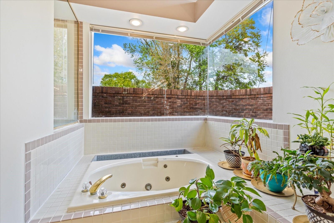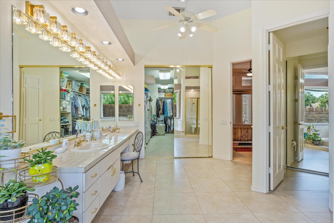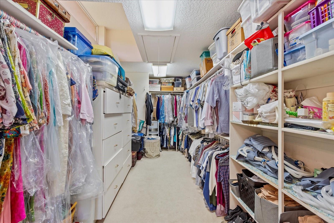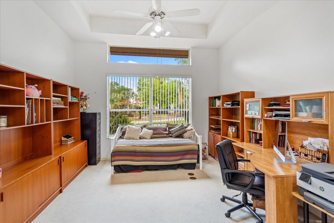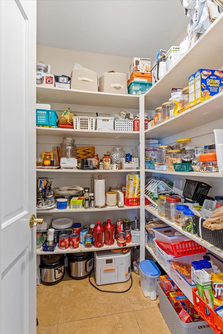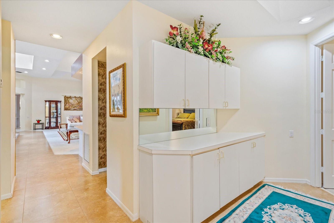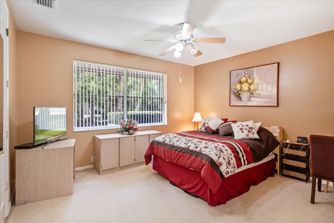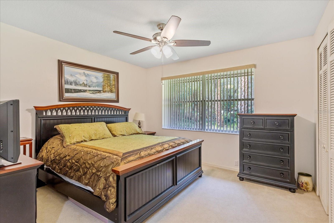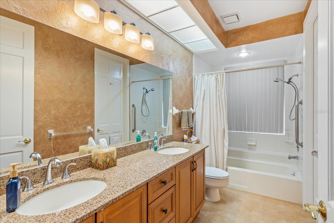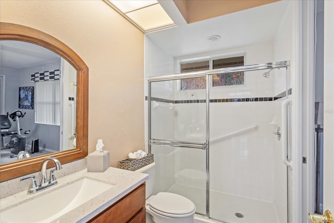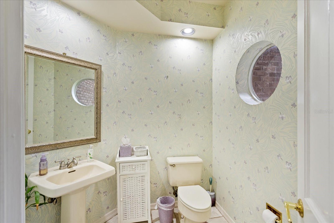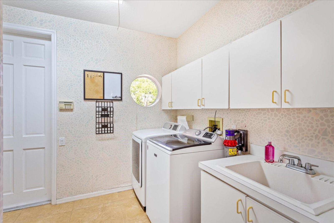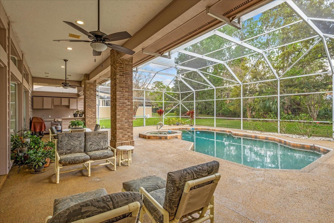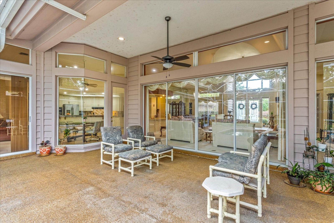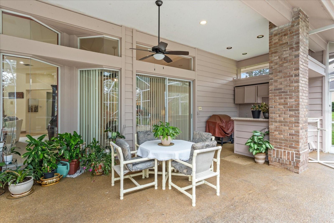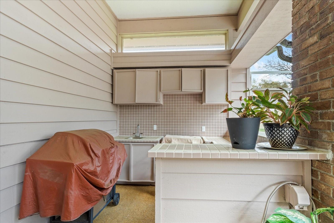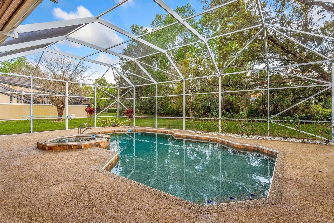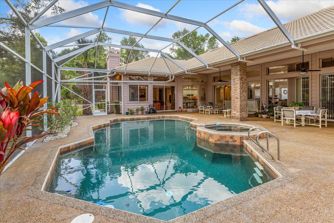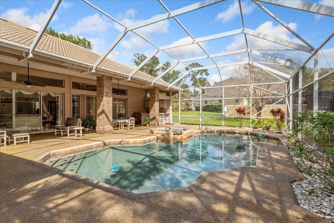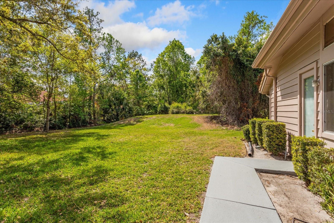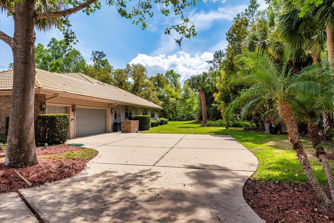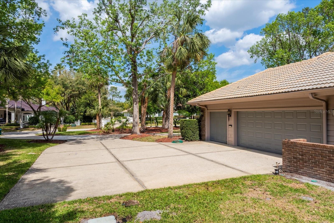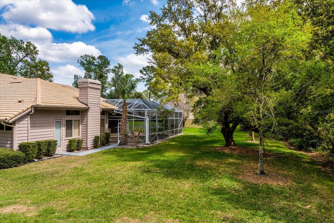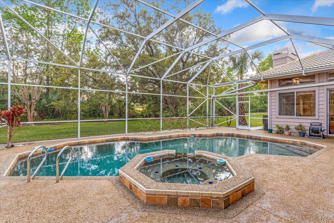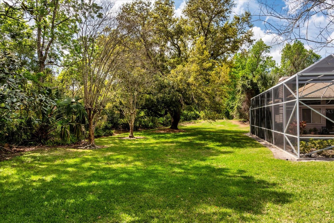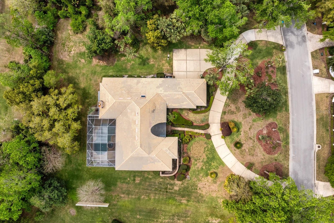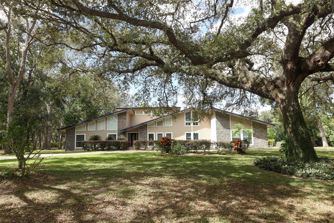2733 Deer Berry Court, LONGWOOD, FL 32779
Property Photos
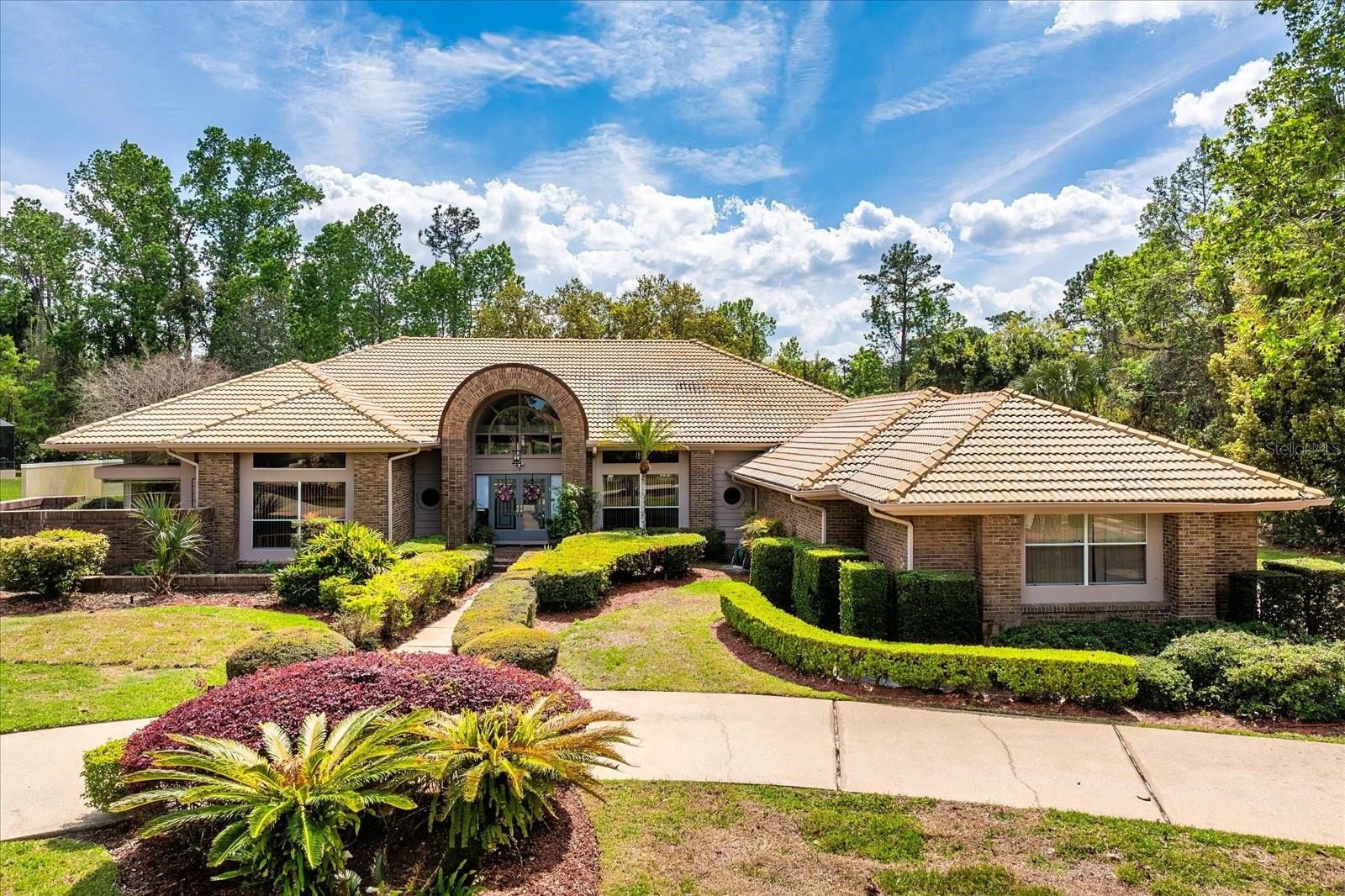
Would you like to sell your home before you purchase this one?
Priced at Only: $924,000
For more Information Call:
Address: 2733 Deer Berry Court, LONGWOOD, FL 32779
Property Location and Similar Properties






- MLS#: O6290786 ( Residential )
- Street Address: 2733 Deer Berry Court
- Viewed: 18
- Price: $924,000
- Price sqft: $167
- Waterfront: No
- Year Built: 1988
- Bldg sqft: 5527
- Bedrooms: 4
- Total Baths: 4
- Full Baths: 3
- 1/2 Baths: 1
- Garage / Parking Spaces: 3
- Days On Market: 9
- Additional Information
- Geolocation: 28.7373 / -81.3905
- County: SEMINOLE
- City: LONGWOOD
- Zipcode: 32779
- Subdivision: Wingfield North 2
- Elementary School: Woodlands
- Middle School: Markham Woods
- High School: Lake Mary
- Provided by: PREMIER SOTHEBYS INT'L REALTY
- Contact: Lynda Miller
- 407-333-1900

- DMCA Notice
Description
This beautiful property, on nearly one acre of land, offers the ideal blend of space, comfort and potential! Tucked inside of Wingfield North, an exclusive staff gated community, this stunning brick front residence awaits its new owners. Once inside, you will notice the large open floor plan with two separate spacious living areas. One features a cozy wood burning fireplace which is ideal for relaxing or entertaining! This home also has four generously sized bedrooms, including the luxurious main suite, providing a large space to unwind each evening. While some updates could make it shine, its priced to sell which allows for excellent opportunity to add your personal touches. The heart of the home is the expansive kitchen, designed with the chef and family in mind ample counter space, plenty of storage, and a built in bar make it the ultimate gathering spot for cooking and hosting. Step outside to your private retreat, a sparkling pool with a covered lanai overlooking tranquil green space for additional privacy. Whether hosting gatherings or unwinding after a long day, this outdoor oasis is sure to impress. Dont miss the chance to make this exceptional property your own. In the heart of Longwood with A rated school system, this home is also close to shopping, restaurants and easy commute to main roads and Interstate 4. Schedule your showing today.
Description
This beautiful property, on nearly one acre of land, offers the ideal blend of space, comfort and potential! Tucked inside of Wingfield North, an exclusive staff gated community, this stunning brick front residence awaits its new owners. Once inside, you will notice the large open floor plan with two separate spacious living areas. One features a cozy wood burning fireplace which is ideal for relaxing or entertaining! This home also has four generously sized bedrooms, including the luxurious main suite, providing a large space to unwind each evening. While some updates could make it shine, its priced to sell which allows for excellent opportunity to add your personal touches. The heart of the home is the expansive kitchen, designed with the chef and family in mind ample counter space, plenty of storage, and a built in bar make it the ultimate gathering spot for cooking and hosting. Step outside to your private retreat, a sparkling pool with a covered lanai overlooking tranquil green space for additional privacy. Whether hosting gatherings or unwinding after a long day, this outdoor oasis is sure to impress. Dont miss the chance to make this exceptional property your own. In the heart of Longwood with A rated school system, this home is also close to shopping, restaurants and easy commute to main roads and Interstate 4. Schedule your showing today.
Payment Calculator
- Principal & Interest -
- Property Tax $
- Home Insurance $
- HOA Fees $
- Monthly -
Features
Building and Construction
- Covered Spaces: 0.00
- Exterior Features: Irrigation System, Private Mailbox, Sidewalk, Sliding Doors
- Flooring: Carpet, Ceramic Tile
- Living Area: 4006.00
- Roof: Other, Tile
Land Information
- Lot Features: City Limits, Landscaped, Sidewalk
School Information
- High School: Lake Mary High
- Middle School: Markham Woods Middle
- School Elementary: Woodlands Elementary
Garage and Parking
- Garage Spaces: 3.00
- Open Parking Spaces: 0.00
Eco-Communities
- Pool Features: Gunite, In Ground, Lighting, Screen Enclosure
- Water Source: Public
Utilities
- Carport Spaces: 0.00
- Cooling: Central Air
- Heating: Central
- Pets Allowed: Yes
- Sewer: Septic Tank
- Utilities: Cable Connected, Electricity Available, Propane, Sprinkler Meter, Street Lights, Underground Utilities
Amenities
- Association Amenities: Basketball Court
Finance and Tax Information
- Home Owners Association Fee Includes: Guard - 24 Hour
- Home Owners Association Fee: 800.00
- Insurance Expense: 0.00
- Net Operating Income: 0.00
- Other Expense: 0.00
- Tax Year: 2024
Other Features
- Accessibility Features: Visitor Bathroom
- Appliances: Bar Fridge, Built-In Oven, Convection Oven, Cooktop, Dishwasher, Disposal, Dryer, Electric Water Heater, Exhaust Fan, Ice Maker, Kitchen Reverse Osmosis System, Microwave, Range, Refrigerator, Tankless Water Heater
- Association Name: TBD
- Country: US
- Interior Features: Accessibility Features, Cathedral Ceiling(s), Ceiling Fans(s), Dry Bar, Eat-in Kitchen, High Ceilings, Living Room/Dining Room Combo, Open Floorplan, Skylight(s), Solid Surface Counters, Solid Wood Cabinets, Split Bedroom, Stone Counters, Vaulted Ceiling(s), Walk-In Closet(s), Window Treatments
- Legal Description: LOT 11 WINGFIELD NORTH 2 PB 38 PGS 44 TO 46
- Levels: One
- Area Major: 32779 - Longwood/Wekiva Springs
- Occupant Type: Owner
- Parcel Number: 23-20-29-5JZ-0000-0110
- Style: Contemporary
- View: Trees/Woods
- Views: 18
- Zoning Code: A-1
Similar Properties
Nearby Subdivisions
Alaqua Lakes Ph 1
Alaqua Lakes Ph 2
Alaqua Lakes Ph 7
Alaqua Ph 1
Brantley Shores 1st Add
Cypress Landing At Sabal Point
Forest Park Ests Sec 2
Grove Estates
Jennifer Estates
Lake Brantley Isles 2nd Add
Lake Vista At Shadowbay
Mandarin Sec 7
Markham Place
Meredith Manor Golf View Estat
Meredith Manor Nob Hill Sec
Orange Ridge Farms
Other
Ravensbrook 1st Add
Sabal Point
Sabal Point At Sabal Green
Sabal Point Sabal View At
Sabal Point Timber Ridge At
Sabal Point Whisper Wood At
Sandy Lane Reserve Ph 2
Spring Run Patio Homes
Springs Landing The Estates At
Springs The
Springs The Deerwood Estates
Springs Whispering Pines Sec 1
Springs Willow Run Sec The
Sweetwater Club
Sweetwater Oaks
Sweetwater Oaks Sec 04
Sweetwater Oaks Sec 04b
Sweetwater Oaks Sec 07
Sweetwater Oaks Sec 15
Sweetwater Oaks Sec 18
Sweetwater Oaks Sweetwater Sho
Sweetwater Shores 01
Sweetwater Spgs
Wekiva Country Club Villas
Wekiva Cove Ph 1
Wekiva Cove Ph 4
Wekiva Hills Sec 01
Wekiva Hills Sec 03
Wekiva Hills Sec 09
Wekiva Hunt Club 1 Fox Hunt Se
Wekiva Hunt Club 2 Fox Hunt Se
Wekiva Hunt Club 3 Fox Hunt Se
Wekiva Villas Ph 3
Wingfield North 2
Wingfield Reserve Ph 3
Woodbridge At The Spgs
Contact Info

- Frank Filippelli, Broker,CDPE,CRS,REALTOR ®
- Southern Realty Ent. Inc.
- Quality Service for Quality Clients
- Mobile: 407.448.1042
- frank4074481042@gmail.com



