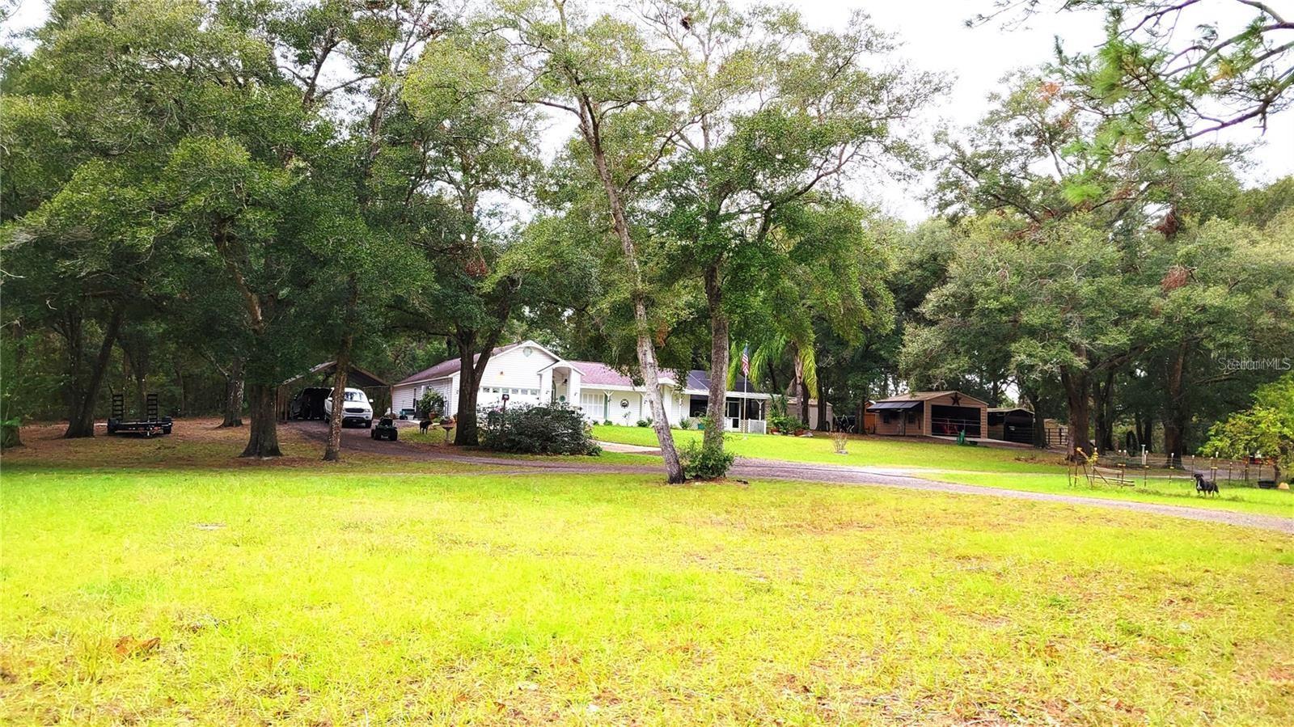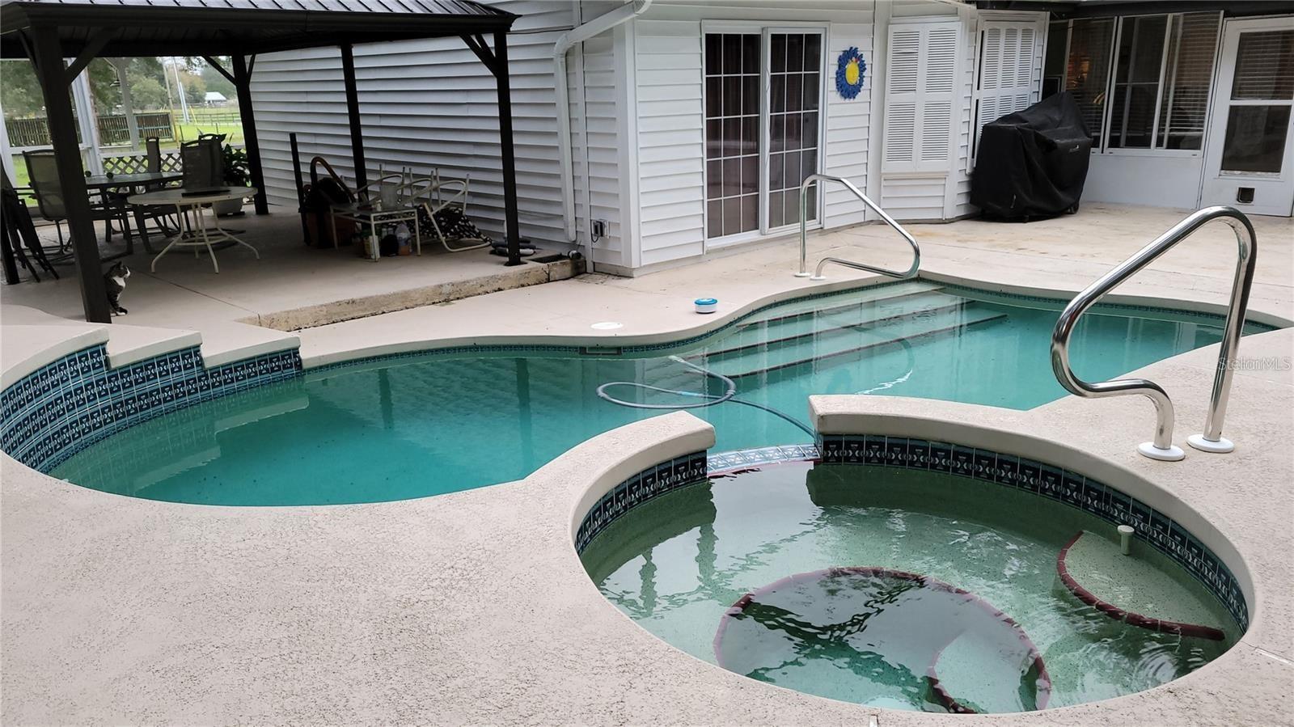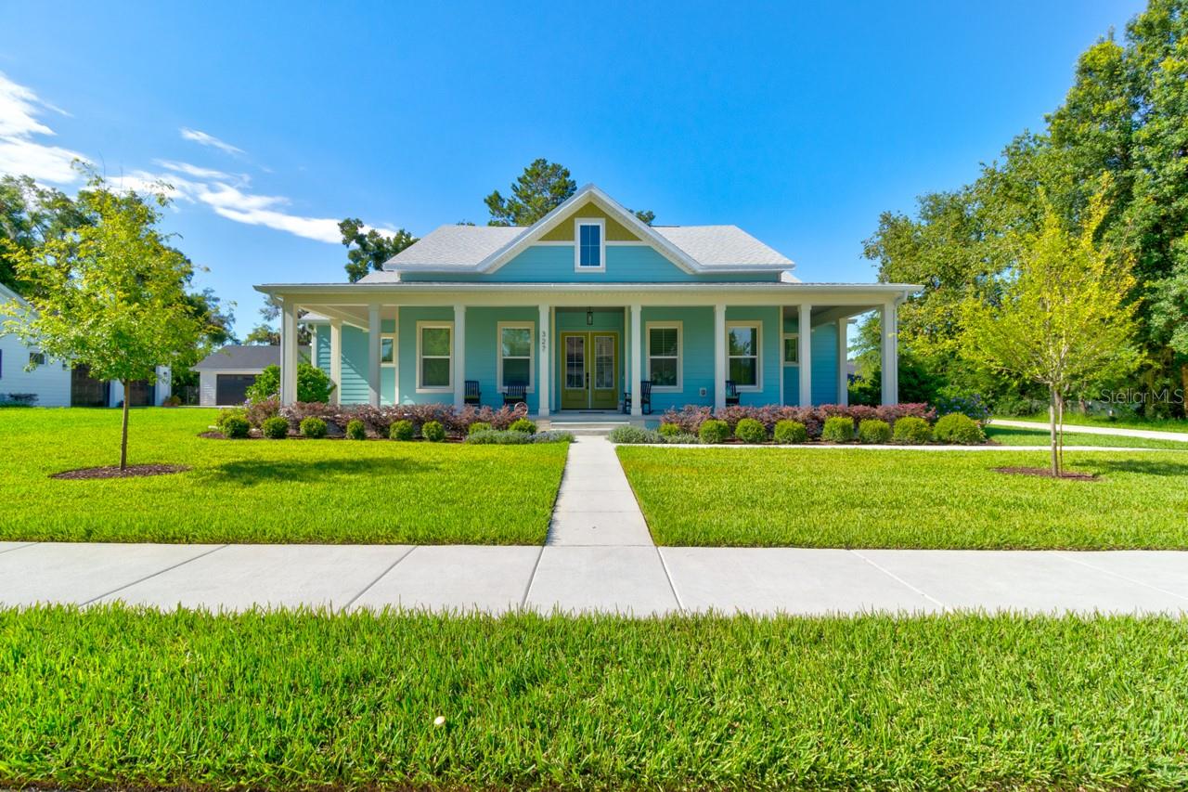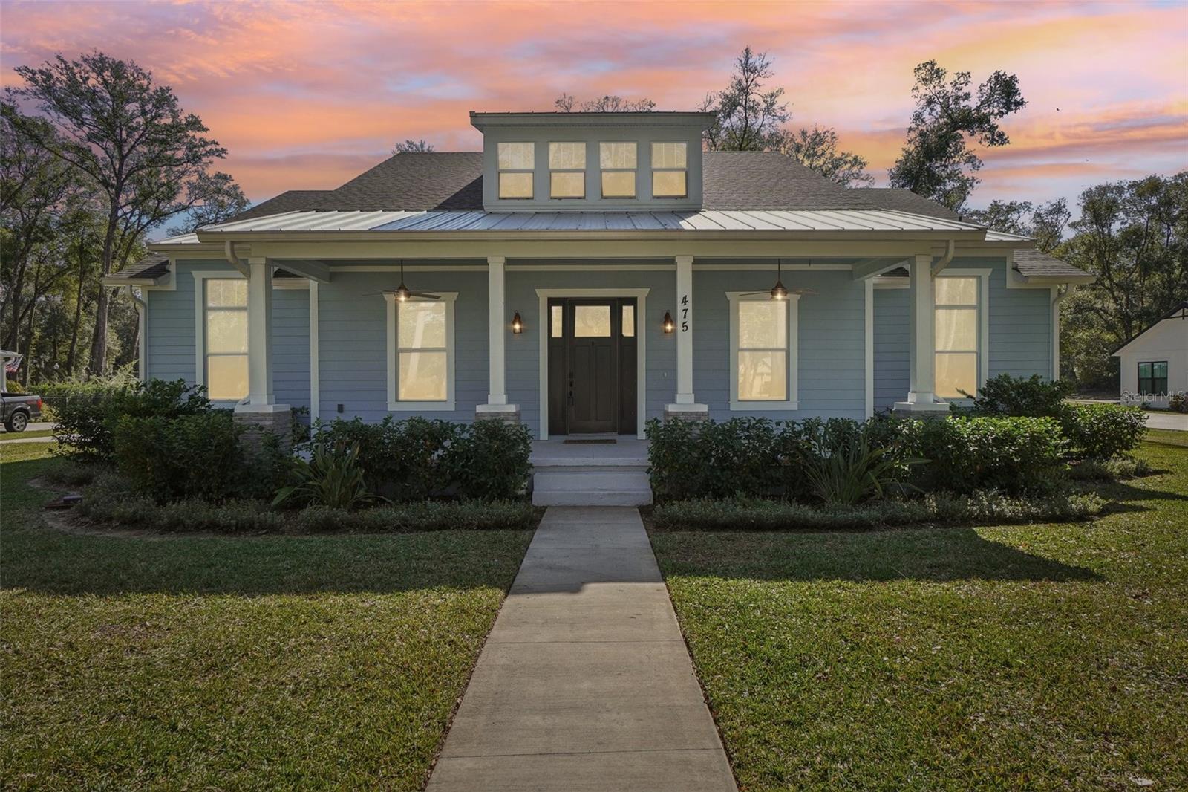800 Sand Crane Lane, LAKE HELEN, FL 32744
Property Photos
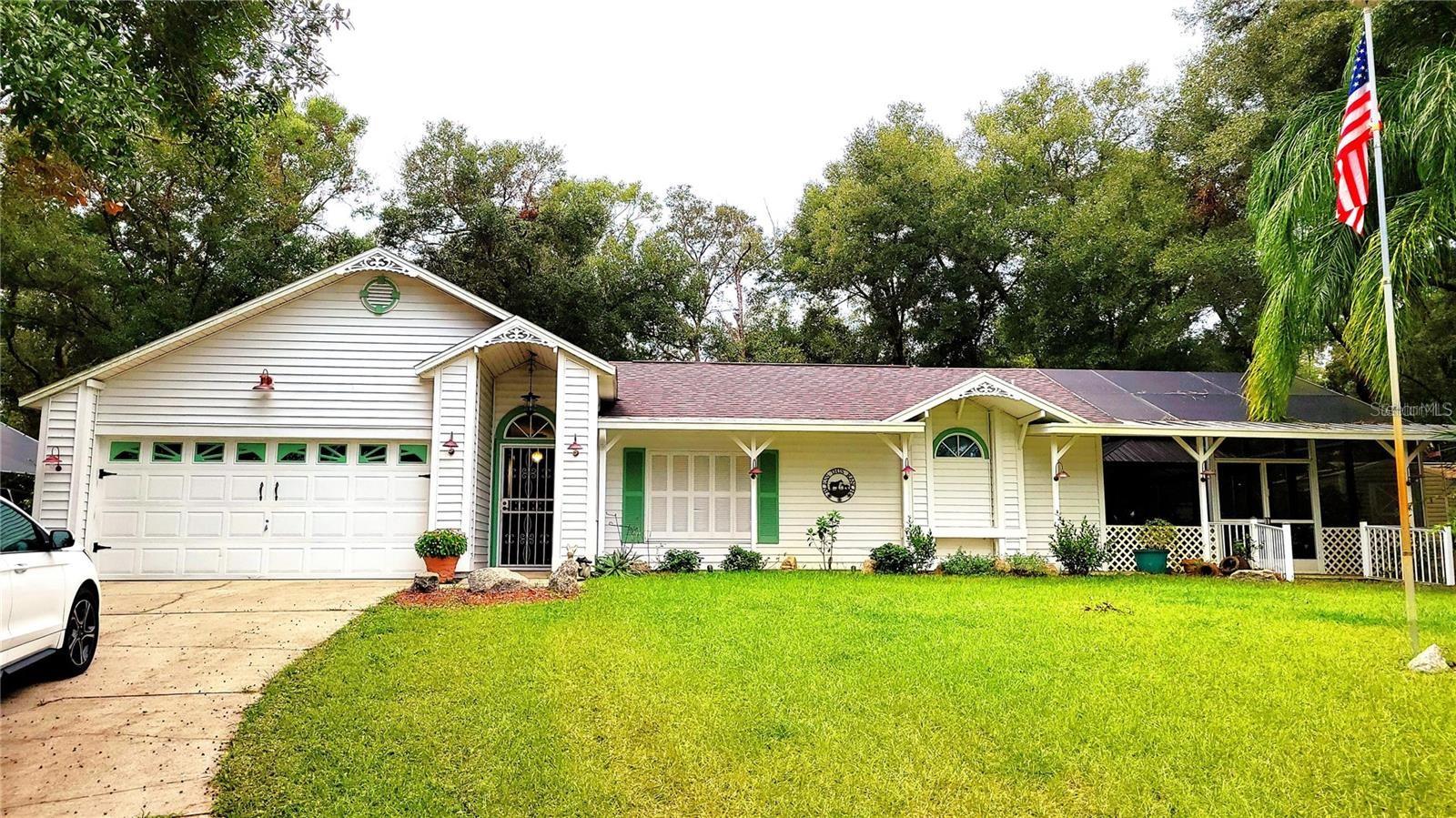
Would you like to sell your home before you purchase this one?
Priced at Only: $725,000
For more Information Call:
Address: 800 Sand Crane Lane, LAKE HELEN, FL 32744
Property Location and Similar Properties






- MLS#: O6283928 ( Residential )
- Street Address: 800 Sand Crane Lane
- Viewed: 22
- Price: $725,000
- Price sqft: $341
- Waterfront: No
- Year Built: 1991
- Bldg sqft: 2125
- Bedrooms: 3
- Total Baths: 2
- Full Baths: 2
- Garage / Parking Spaces: 4
- Days On Market: 31
- Additional Information
- Geolocation: 28.9661 / -81.219
- County: VOLUSIA
- City: LAKE HELEN
- Zipcode: 32744
- Subdivision: Lake Helen
- Provided by: THE AGENCY ORLANDO
- Contact: Joshua Hill
- 407-951-2472

- DMCA Notice
Description
Set on over 4 acres of beautifully fenced and gated land, this home combines comfort, space, and style. Inside, youll find a freshly painted interior with elegant tile floors, upgraded kitchen cabinets, and granite countertops. The formal living and dining rooms offer plenty of space for gatherings, while the master suite and guest bedrooms are inviting with updated vanities and newer carpeting. Step outside to your private oasis, featuring a screened pool and heated spa, along with a newly built gazebo with lights and ceiling fansperfect for outdoor entertaining. A fenced 1/2 acre dog yard, a separate corral with a stall, and a 2.5 acre pasture with covered stalls provide ample space for animals. The caretakers cabin, complete with plumbing, electricity, and bed, offers versatility for guests or extra living space. There are also two powered workshops and a large barn for additional storage or hobbies. Located in a peaceful area with no HOA, this property is ideal for those seeking space and privacy. The property is within the Volusia Pines Elementary and Ivy Hawn Charter School zones, making it a great choice for families. With agricultural exemption potential, this home offers both simple luxury and a country lifestyle.
Description
Set on over 4 acres of beautifully fenced and gated land, this home combines comfort, space, and style. Inside, youll find a freshly painted interior with elegant tile floors, upgraded kitchen cabinets, and granite countertops. The formal living and dining rooms offer plenty of space for gatherings, while the master suite and guest bedrooms are inviting with updated vanities and newer carpeting. Step outside to your private oasis, featuring a screened pool and heated spa, along with a newly built gazebo with lights and ceiling fansperfect for outdoor entertaining. A fenced 1/2 acre dog yard, a separate corral with a stall, and a 2.5 acre pasture with covered stalls provide ample space for animals. The caretakers cabin, complete with plumbing, electricity, and bed, offers versatility for guests or extra living space. There are also two powered workshops and a large barn for additional storage or hobbies. Located in a peaceful area with no HOA, this property is ideal for those seeking space and privacy. The property is within the Volusia Pines Elementary and Ivy Hawn Charter School zones, making it a great choice for families. With agricultural exemption potential, this home offers both simple luxury and a country lifestyle.
Payment Calculator
- Principal & Interest -
- Property Tax $
- Home Insurance $
- HOA Fees $
- Monthly -
Features
Building and Construction
- Covered Spaces: 0.00
- Exterior Features: Storage
- Flooring: Other, Tile
- Living Area: 2125.00
- Roof: Shingle
Garage and Parking
- Garage Spaces: 2.00
- Open Parking Spaces: 0.00
Eco-Communities
- Pool Features: In Ground
- Water Source: Public
Utilities
- Carport Spaces: 2.00
- Cooling: Central Air
- Heating: Central
- Sewer: Septic Tank
- Utilities: Cable Connected, Electricity Connected, Water Connected
Finance and Tax Information
- Home Owners Association Fee: 0.00
- Insurance Expense: 0.00
- Net Operating Income: 0.00
- Other Expense: 0.00
- Tax Year: 2024
Other Features
- Appliances: Dishwasher, Disposal, Dryer, Microwave, Refrigerator, Washer, Water Filtration System
- Country: US
- Interior Features: Ceiling Fans(s), Thermostat
- Legal Description: 4 18 31 N 613.11 FT MEAS ON W/L OF W 295.59 FT MEAS ON S/L OF S 1/2 GOVT LOT 1 PER OR 4931 PG 3725 & OR 4985 PG 83 PER OR 5699 PGS 3265-3266
- Levels: One
- Area Major: 32744 - Lake Helen
- Occupant Type: Owner
- Parcel Number: 18-31-04-00-00-0039
- Views: 22
- Zoning Code: A3
Similar Properties
Contact Info

- Frank Filippelli, Broker,CDPE,CRS,REALTOR ®
- Southern Realty Ent. Inc.
- Quality Service for Quality Clients
- Mobile: 407.448.1042
- frank4074481042@gmail.com



