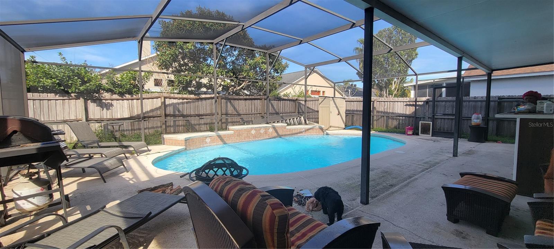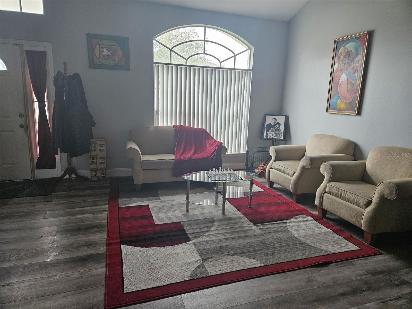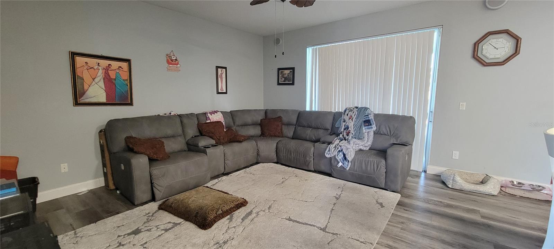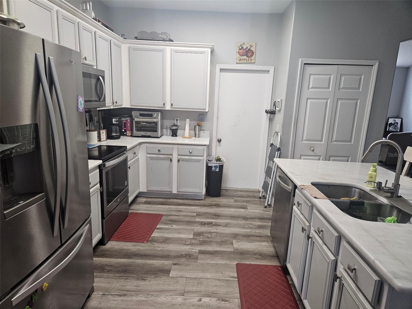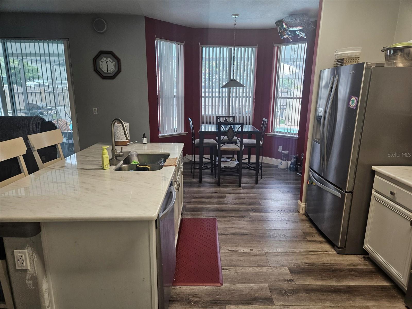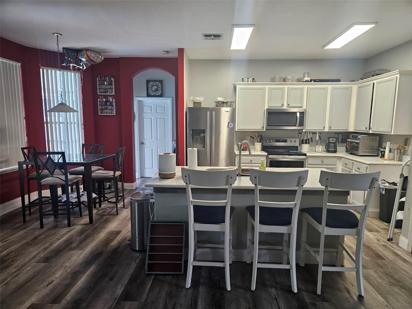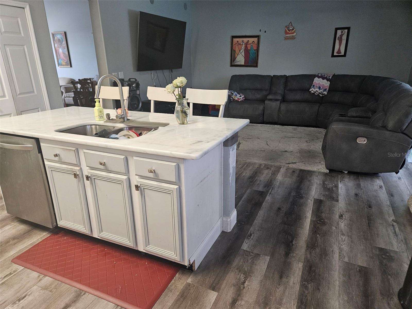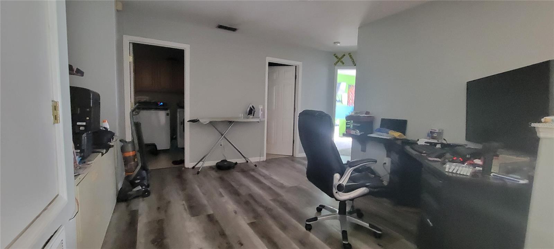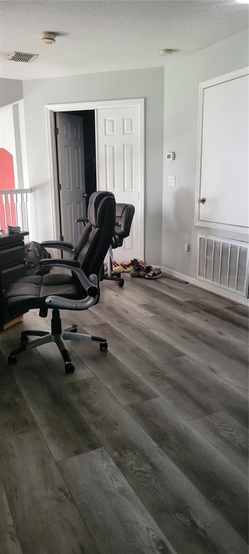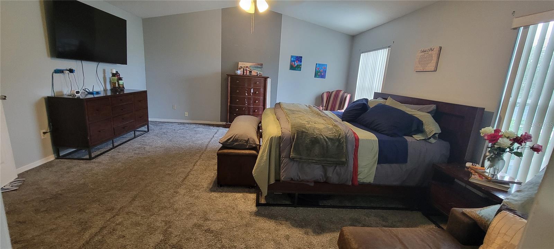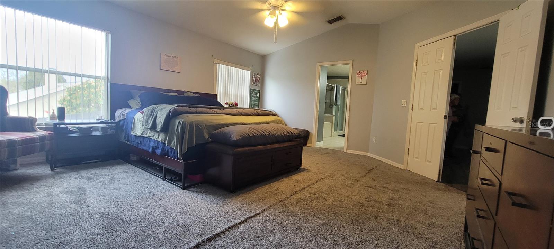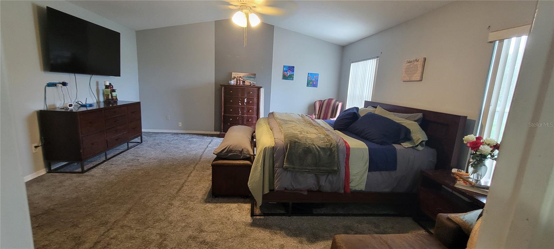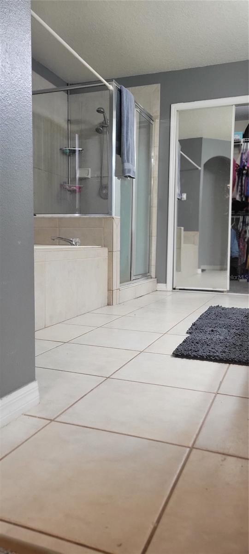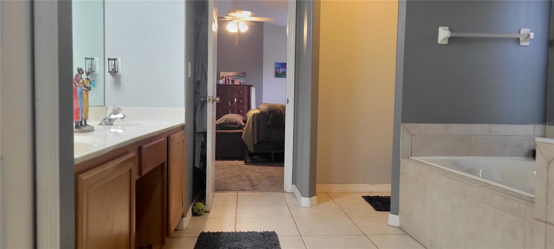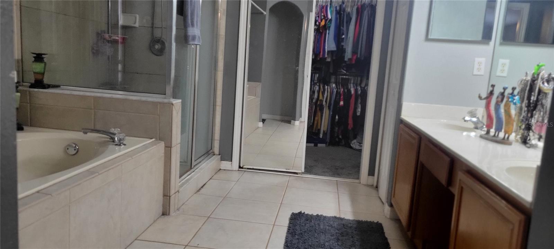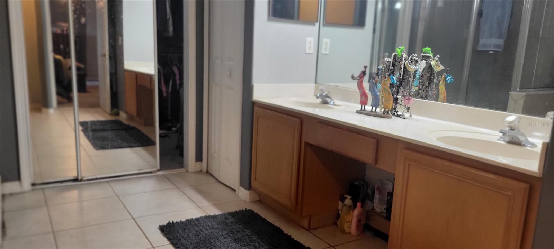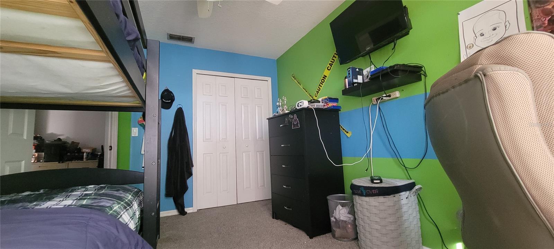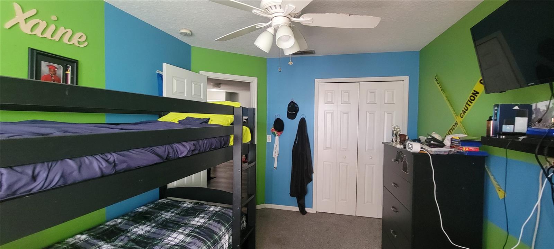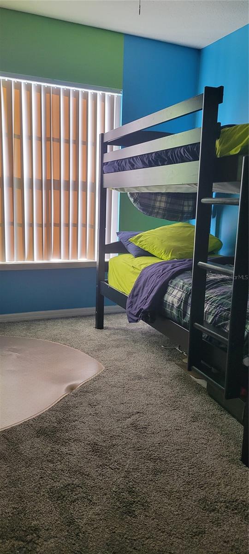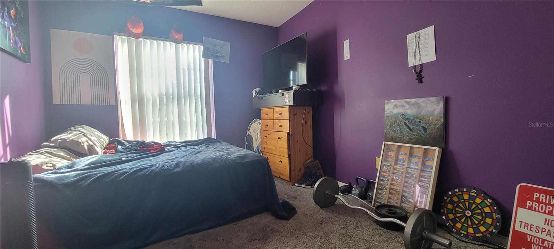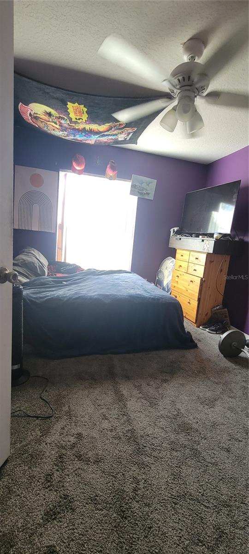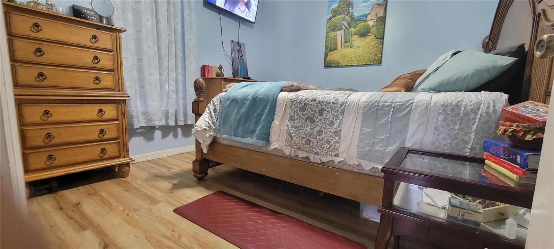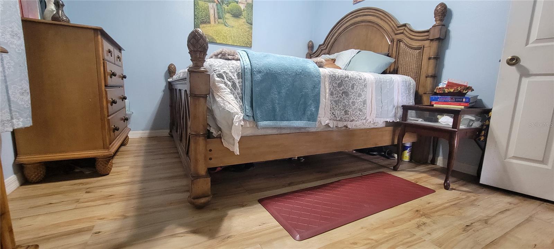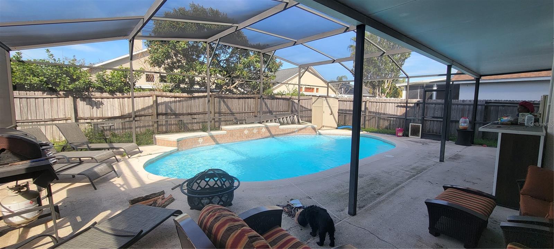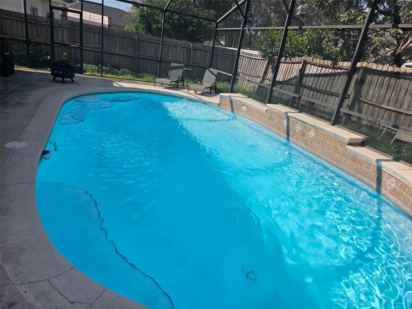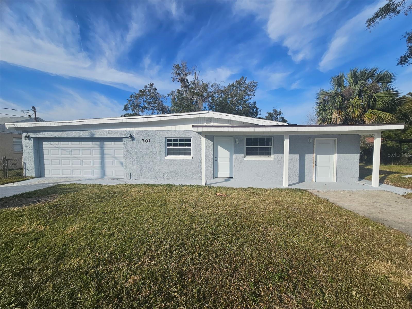2133 Korat Lane, MAITLAND, FL 32751
Property Photos
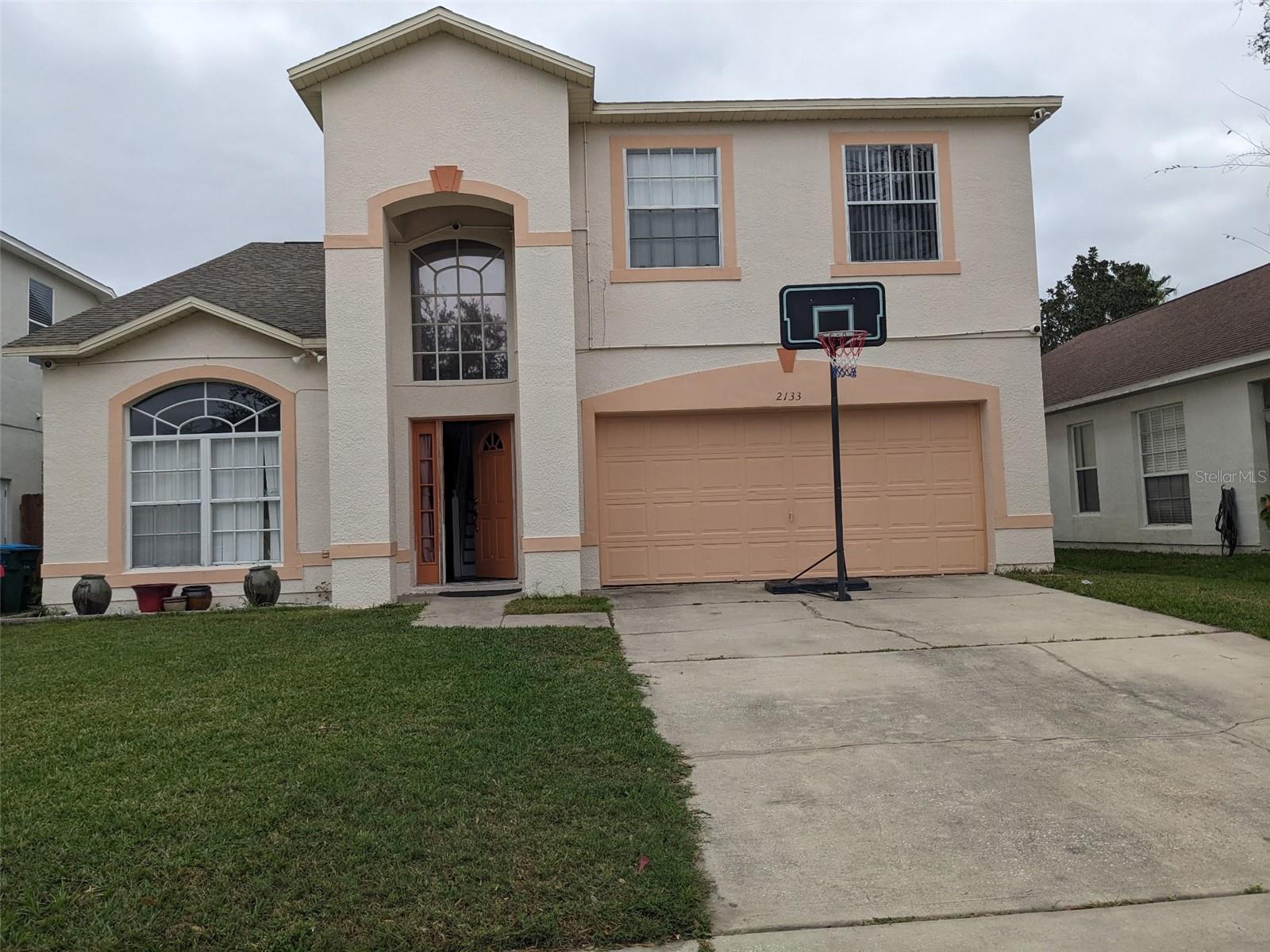
Would you like to sell your home before you purchase this one?
Priced at Only: $524,900
For more Information Call:
Address: 2133 Korat Lane, MAITLAND, FL 32751
Property Location and Similar Properties






- MLS#: O6280804 ( Residential )
- Street Address: 2133 Korat Lane
- Viewed: 149
- Price: $524,900
- Price sqft: $187
- Waterfront: No
- Year Built: 1998
- Bldg sqft: 2804
- Bedrooms: 4
- Total Baths: 3
- Full Baths: 3
- Garage / Parking Spaces: 2
- Days On Market: 56
- Additional Information
- Geolocation: 28.6294 / -81.4071
- County: ORANGE
- City: MAITLAND
- Zipcode: 32751
- Subdivision: Winfield
- Elementary School: Lake Sybelia Elem
- Middle School: Lockhart Middle
- High School: Edgewater High
- Provided by: FUSILIER REALTY GROUP
- Contact: Zep Bholai-Lawrence
- 407-281-8455

- DMCA Notice
Description
Remarkable 4 Bedroom, 3 Bathroom Two Story Home in Maitland, Priced to Sell !
beautiful updated home combines comfort, modern designs and spacious living areas. Enjoy peace of mind with a newer roof, fresh interior and exterior paint, an oversized pool with screen enclosure perfect for outdoor gatherings and entertainment. Inside, you'll find luxury vinyl wood flooring, an updated kitchen with stainless steel appliances. Upstairs; the primary suite is a true retreat with a spa like garden tub and walk in closet. The spacious loft provides extra living spaceperfect for a home office or play area. Custom cabinets in the garage, a newer hot water heater and A/C for year round comfort. Just minutes from the Civic Center, local arts and museums, scenic lakes, perfect for outdoor activities and community events. Easy access to major highways, close to shopping, impressive food scene, entertainment, schools and much more...This is truly a move in ready gem schedule your showing today!
Description
Remarkable 4 Bedroom, 3 Bathroom Two Story Home in Maitland, Priced to Sell !
beautiful updated home combines comfort, modern designs and spacious living areas. Enjoy peace of mind with a newer roof, fresh interior and exterior paint, an oversized pool with screen enclosure perfect for outdoor gatherings and entertainment. Inside, you'll find luxury vinyl wood flooring, an updated kitchen with stainless steel appliances. Upstairs; the primary suite is a true retreat with a spa like garden tub and walk in closet. The spacious loft provides extra living spaceperfect for a home office or play area. Custom cabinets in the garage, a newer hot water heater and A/C for year round comfort. Just minutes from the Civic Center, local arts and museums, scenic lakes, perfect for outdoor activities and community events. Easy access to major highways, close to shopping, impressive food scene, entertainment, schools and much more...This is truly a move in ready gem schedule your showing today!
Payment Calculator
- Principal & Interest -
- Property Tax $
- Home Insurance $
- HOA Fees $
- Monthly -
Features
Building and Construction
- Covered Spaces: 0.00
- Exterior Features: Lighting, Sidewalk, Sliding Doors
- Flooring: Carpet, Tile
- Living Area: 2359.00
- Roof: Shingle
Land Information
- Lot Features: Sidewalk, Paved
School Information
- High School: Edgewater High
- Middle School: Lockhart Middle
- School Elementary: Lake Sybelia Elem
Garage and Parking
- Garage Spaces: 2.00
- Open Parking Spaces: 0.00
- Parking Features: Driveway, Garage Door Opener, Ground Level
Eco-Communities
- Green Energy Efficient: Appliances
- Pool Features: Deck, Gunite, In Ground, Lighting, Screen Enclosure
- Water Source: None
Utilities
- Carport Spaces: 0.00
- Cooling: Central Air
- Heating: Central, Electric
- Pets Allowed: Yes
- Sewer: Public Sewer
- Utilities: Cable Available, Cable Connected, Electricity Available, Electricity Connected, Public, Sewer Available, Water Available, Water Connected
Finance and Tax Information
- Home Owners Association Fee: 102.00
- Insurance Expense: 0.00
- Net Operating Income: 0.00
- Other Expense: 0.00
- Tax Year: 2024
Other Features
- Appliances: Dishwasher, Disposal, Dryer, Electric Water Heater, Microwave, Range, Refrigerator, Washer
- Association Name: Specialty Management Company
- Association Phone: 407-647-2622
- Country: US
- Interior Features: Cathedral Ceiling(s), Ceiling Fans(s), High Ceilings, Living Room/Dining Room Combo, PrimaryBedroom Upstairs, Solid Surface Counters, Split Bedroom, Stone Counters, Walk-In Closet(s)
- Legal Description: WINFIELD UNIT 2 36/114 LOT 194
- Levels: Two
- Area Major: 32751 - Maitland / Eatonville
- Occupant Type: Owner
- Parcel Number: 27-21-29-9356-01-940
- Possession: Close of Escrow
- Style: Contemporary
- View: Pool
- Views: 149
- Zoning Code: RSF-3
Similar Properties
Nearby Subdivisions
Brittany Gardens
Clarks Add
Delroy Park
Dixie Terrace
Dommerich Estates 1st Add
Dommerich Hills
Dommerich Hills 3rd Add
Dommerich Hills 6th Add
Dommerich Hills First Add
Dommerich Hills Second Add
Dommerich Woods
Druid Hills Estates 1st Additi
Druid Hills Park
Druid Isle
English Estates
English Woods
Floridahaven 1st Add
Greenwood Gardens Sec 01
Hamlet At Maitland
Highland Park Estates
Indian Hills
Lake Colony Ph 01 Rep
Lake Eulalia Heights
Lakewood Shores
Lakewood Shores 1st Add
Long Branch Sub
Maddon Cove 4724
Magerstadt Sub
Maitland Club Rep
None
Northgate
Northwood Heights
Not On The List
Oakland Shores
Oakleigh 3rd Add
Oaks Maitland
Park Lake Shores
Poors 2nd Add
Replat Blk B Poors Add
Schoolview Add
Sheridan Place
Stonehill
Stonewood First Add
Thompson Sub
Winfield
Woodstream
Contact Info

- Frank Filippelli, Broker,CDPE,CRS,REALTOR ®
- Southern Realty Ent. Inc.
- Quality Service for Quality Clients
- Mobile: 407.448.1042
- frank4074481042@gmail.com



