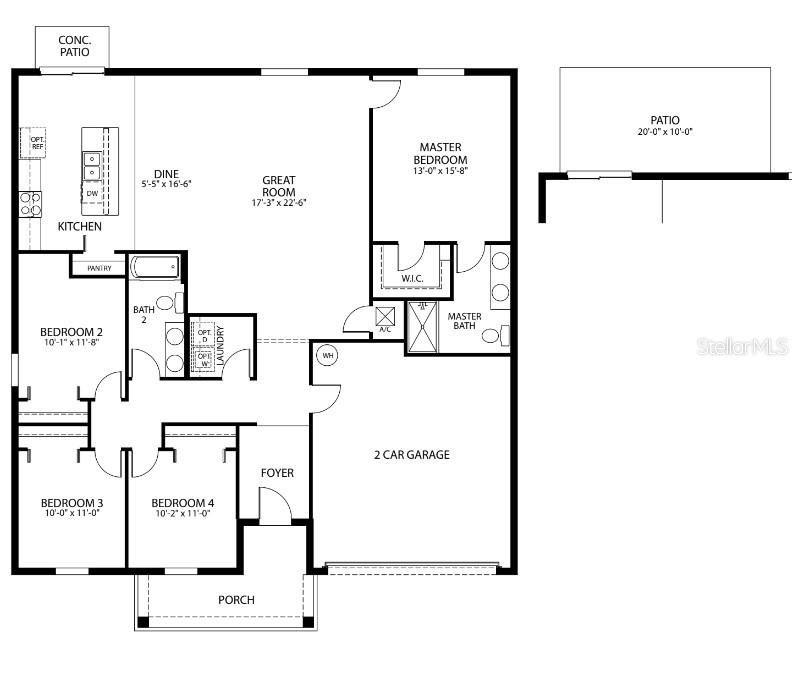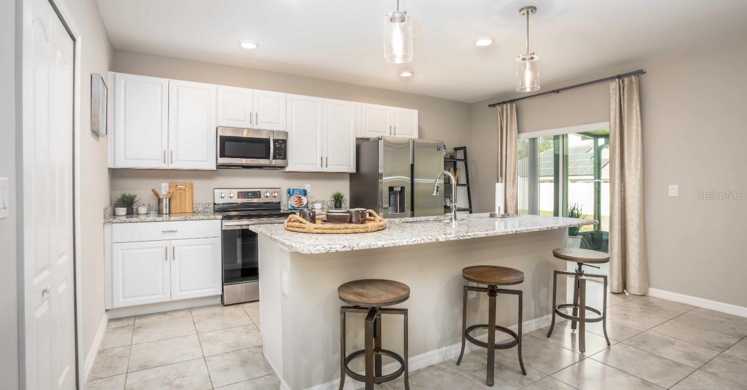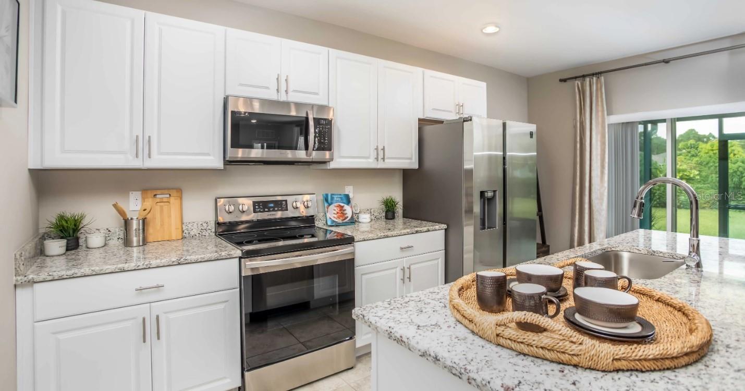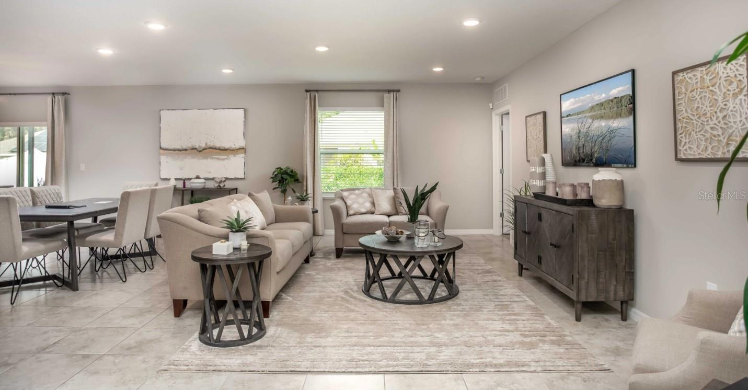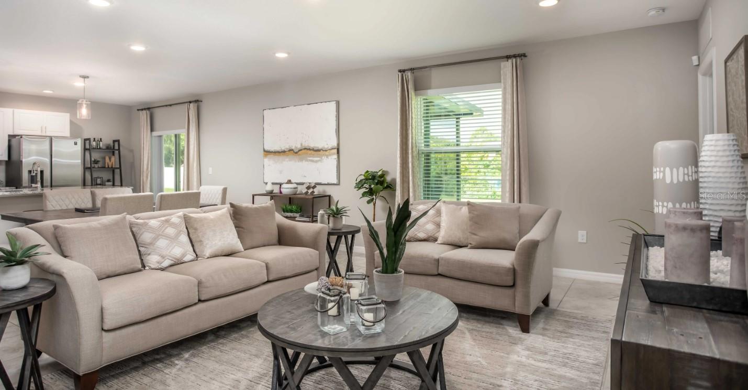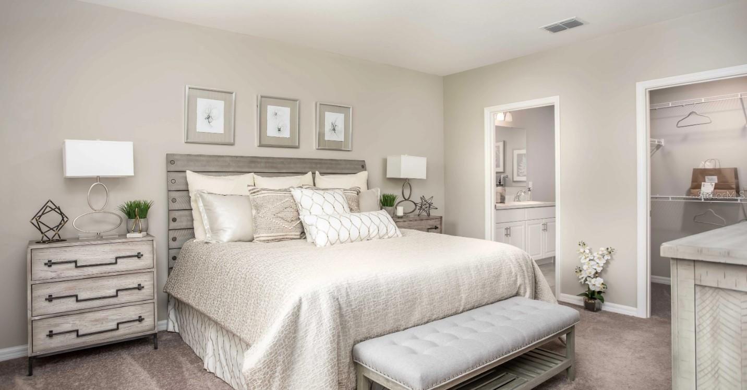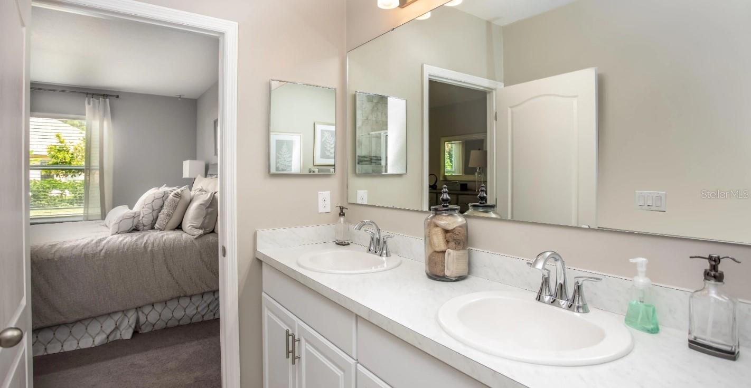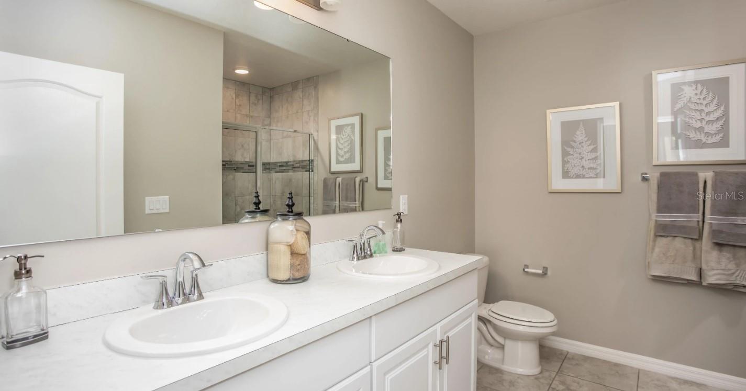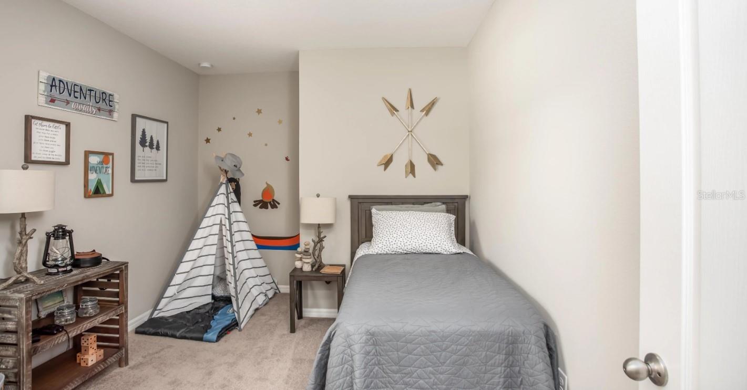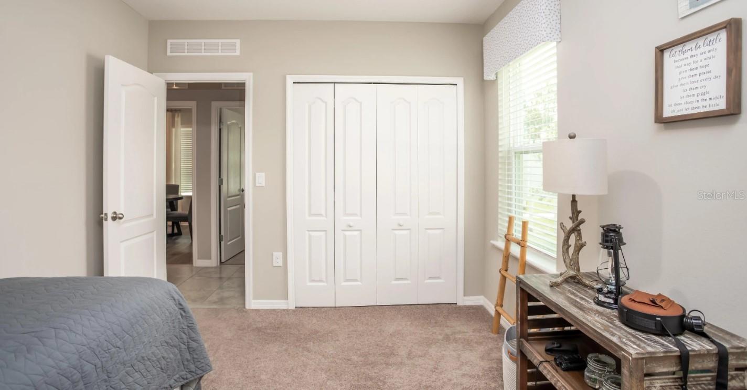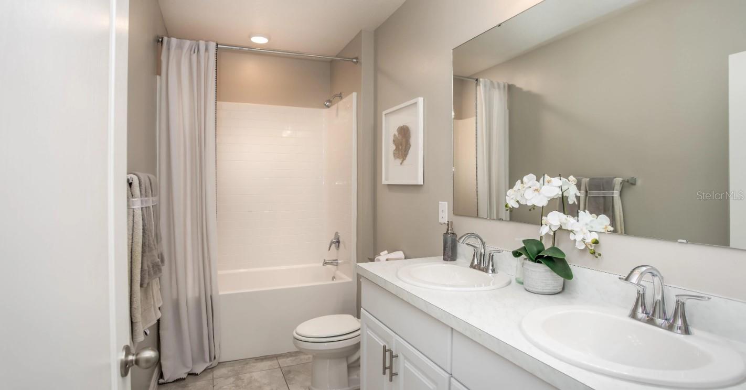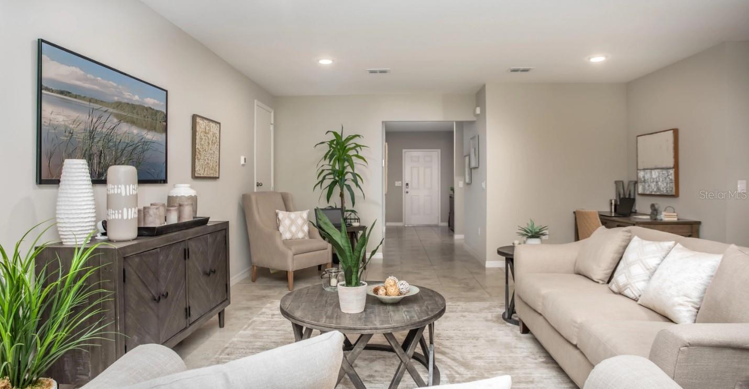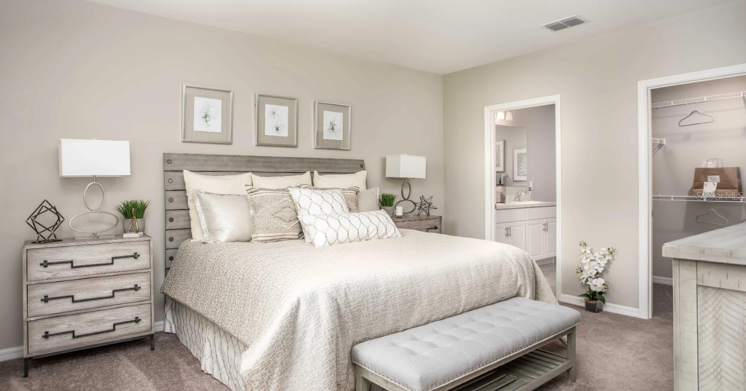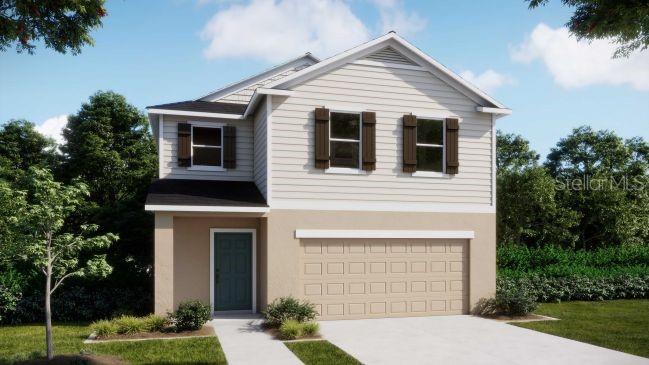2293 Pecos Court, KISSIMMEE, FL 34759
Property Photos
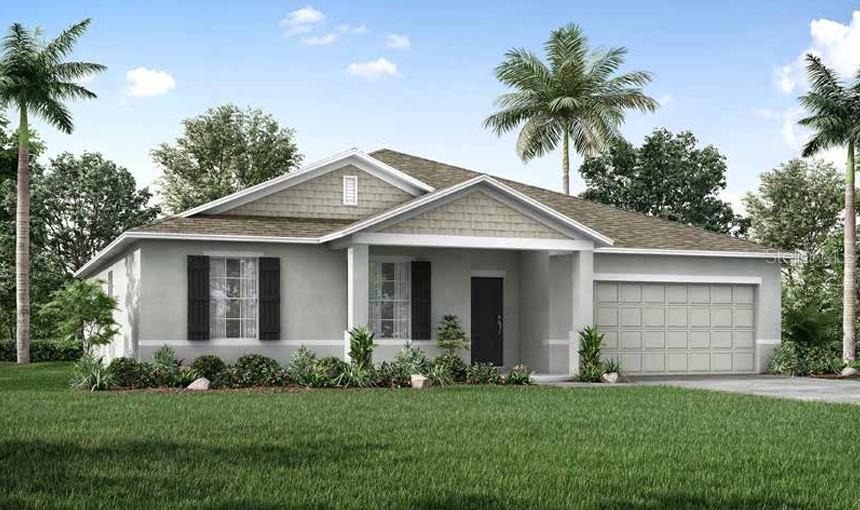
Would you like to sell your home before you purchase this one?
Priced at Only: $344,990
For more Information Call:
Address: 2293 Pecos Court, KISSIMMEE, FL 34759
Property Location and Similar Properties






- MLS#: O6280707 ( Residential )
- Street Address: 2293 Pecos Court
- Viewed: 96
- Price: $344,990
- Price sqft: $144
- Waterfront: No
- Year Built: 2025
- Bldg sqft: 2396
- Bedrooms: 4
- Total Baths: 2
- Full Baths: 2
- Garage / Parking Spaces: 2
- Days On Market: 58
- Additional Information
- Geolocation: 28.0365 / -81.5207
- County: POLK
- City: KISSIMMEE
- Zipcode: 34759
- Elementary School: Sandhill Elem
- Middle School: Dundee Ridge Middle
- High School: Haines City Senior High
- Provided by: NEW HOME STAR FLORIDA LLC
- Contact: Michael Scott
- 407-803-4083

- DMCA Notice
Description
Pre Construction. To be built. Welcome to The Mesquite, an exceptional open concept home perfectly designed for both style and functionality. Situated on a desirable corner lot with beautiful architectural shingles and energy efficient Energy Star windows, this home stands out with its curb appeal and modern features. Inside, the expansive floor plan flows effortlessly from the spacious great room, which is beautifully illuminated with 6 LED lights, to the dining area and an upgraded kitchen that will inspire your inner chef. Enjoy stunning quartz countertops, shaker cabinets, a 27 cu.ft. stainless steel side by side refrigerator, and a stylish kitchen island with seating, making it perfect for both entertaining and everyday living. The main areas feature beautiful ceramic tile flooring, while the cozy bedrooms are enhanced with plush carpet for added comfort. The thoughtfully placed secondary bedrooms offer privacy, separated from the luxurious master suite, which includes a spa like bathroom and a generous walk in closet. Step outside to the extended patio, ideal for outdoor relaxation and gatherings. With a washer and dryer conveniently located in the laundry room, and the added benefits of Smart Home features including a Ring Video Doorbell, Smart Thermostat, and Keyless Entry Smart Door Lock, this home is as smart as it is beautiful. Perfect for those seeking a blend of comfort, style, and modern convenience, The Mesquite is truly a place you'll love to call home. Plus, enjoy peace of mind with a full builder warranty.
Description
Pre Construction. To be built. Welcome to The Mesquite, an exceptional open concept home perfectly designed for both style and functionality. Situated on a desirable corner lot with beautiful architectural shingles and energy efficient Energy Star windows, this home stands out with its curb appeal and modern features. Inside, the expansive floor plan flows effortlessly from the spacious great room, which is beautifully illuminated with 6 LED lights, to the dining area and an upgraded kitchen that will inspire your inner chef. Enjoy stunning quartz countertops, shaker cabinets, a 27 cu.ft. stainless steel side by side refrigerator, and a stylish kitchen island with seating, making it perfect for both entertaining and everyday living. The main areas feature beautiful ceramic tile flooring, while the cozy bedrooms are enhanced with plush carpet for added comfort. The thoughtfully placed secondary bedrooms offer privacy, separated from the luxurious master suite, which includes a spa like bathroom and a generous walk in closet. Step outside to the extended patio, ideal for outdoor relaxation and gatherings. With a washer and dryer conveniently located in the laundry room, and the added benefits of Smart Home features including a Ring Video Doorbell, Smart Thermostat, and Keyless Entry Smart Door Lock, this home is as smart as it is beautiful. Perfect for those seeking a blend of comfort, style, and modern convenience, The Mesquite is truly a place you'll love to call home. Plus, enjoy peace of mind with a full builder warranty.
Payment Calculator
- Principal & Interest -
- Property Tax $
- Home Insurance $
- HOA Fees $
- Monthly -
Features
Building and Construction
- Builder Model: Mesquite g
- Builder Name: Maronda Homes
- Covered Spaces: 0.00
- Exterior Features: Irrigation System
- Flooring: Carpet, Ceramic Tile
- Living Area: 1867.00
- Roof: Other, Shingle
Property Information
- Property Condition: Pre-Construction
Land Information
- Lot Features: Corner Lot, Level
School Information
- High School: Haines City Senior High
- Middle School: Dundee Ridge Middle
- School Elementary: Sandhill Elem
Garage and Parking
- Garage Spaces: 2.00
- Open Parking Spaces: 0.00
- Parking Features: Driveway, Garage Door Opener
Eco-Communities
- Water Source: Public
Utilities
- Carport Spaces: 0.00
- Cooling: Central Air
- Heating: Central, Electric
- Pets Allowed: Yes
- Sewer: Public Sewer
- Utilities: Cable Available
Finance and Tax Information
- Home Owners Association Fee: 90.00
- Insurance Expense: 0.00
- Net Operating Income: 0.00
- Other Expense: 0.00
- Tax Year: 2024
Other Features
- Appliances: Dishwasher, Disposal, Dryer, Electric Water Heater, Microwave, Range, Refrigerator, Washer
- Association Name: C/O Maronda Homes
- Country: US
- Interior Features: Eat-in Kitchen, Open Floorplan, Primary Bedroom Main Floor, Smart Home, Thermostat, Walk-In Closet(s)
- Legal Description: POINCIANA NEIGHBORHOOD 6 VILLAGE 7 PB 61 PGS 29/52 BLK 3117 LOT 1
- Levels: One
- Area Major: 34759 - Kissimmee / Poinciana
- Occupant Type: Vacant
- Parcel Number: 28-28-15-935360-108010
- Possession: Close of Escrow
- Style: Florida, Ranch
- Views: 96
- Zoning Code: R-1
Similar Properties
Nearby Subdivisions
Lake Deer Estates
Lake Marion Golf Resort
Lake Marion Golf Resort Ph 02
Not Applicable
Not On The List
Poinciana Subdivision Nbrhd 5
Poinciana Village
Poinciana Vlg 5 Nbhd 1
Solivita
Solivita Ph 5h
Solivita Ph 01
Solivita Ph 01e
Solivita Ph 02a
Solivita Ph 02c
Solivita Ph 02d
Solivita Ph 03a
Solivita Ph 03b
Solivita Ph 04a
Solivita Ph 04b
Solivita Ph 04c Sec 01
Solivita Ph 04c Sec 02
Solivita Ph 06b
Solivita Ph 07a
Solivita Ph 07b2
Solivita Ph 07c
Solivita Ph 07d
Solivita Ph 1f Un 1
Solivita Ph 1f Un 2
Solivita Ph 1hun 2
Solivita Ph 5a
Solivita Ph 5b
Solivita Ph 5b A Rep
Solivita Ph 5c
Solivita Ph 5es Amd
Solivita Ph 5f
Solivita Ph 5f Un 1
Solivita Ph 7b2
Solivita Ph 7d
Solivita Ph 7e
Solivita Ph 7e Un 1
Solivita Ph 7e Un 2
Solivita Ph 7f
Solivita Ph 7g
Solivita Ph 7g Un 1
Solivita Ph 7g Un 2
Solivita Ph 7gun 1
Solivita Ph I
Solivita Ph Iib
Solivita Ph Iiia
Solivita Ph Vib
Solivitaph 5hun 1
Solivitaphase 5e S
Tuscany Preserve
Tuscany Preserve Ph 03
Contact Info

- Frank Filippelli, Broker,CDPE,CRS,REALTOR ®
- Southern Realty Ent. Inc.
- Quality Service for Quality Clients
- Mobile: 407.448.1042
- frank4074481042@gmail.com



