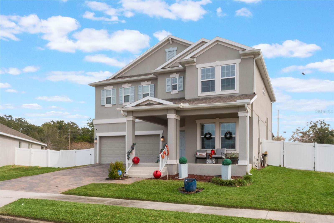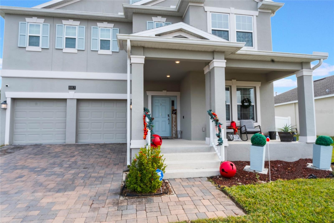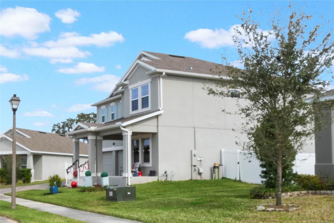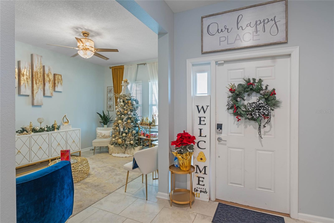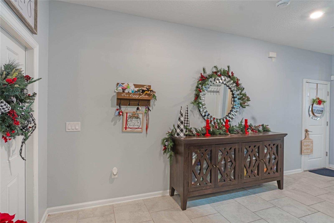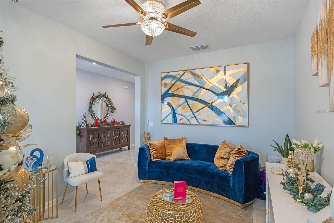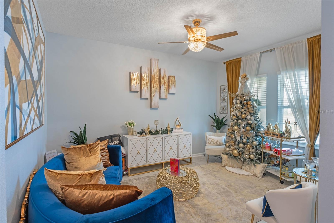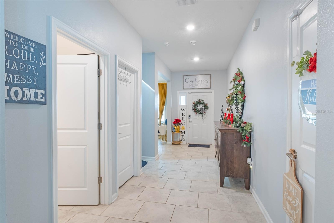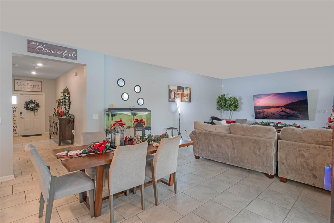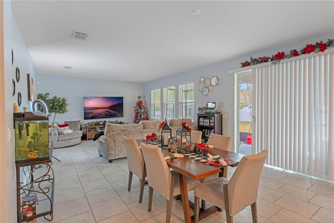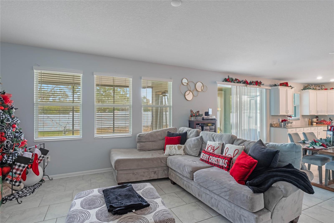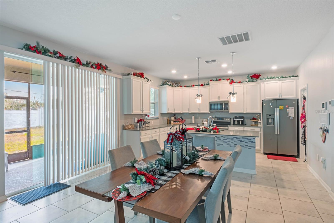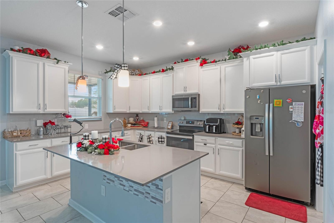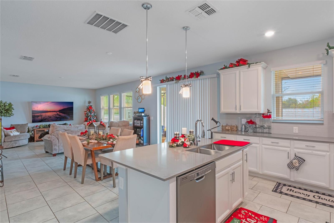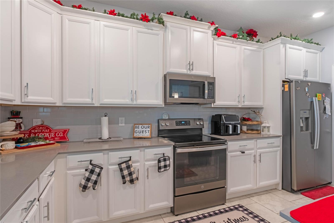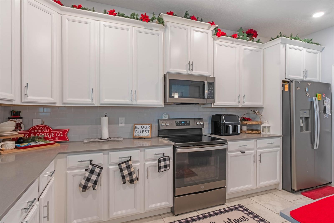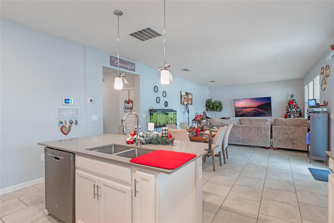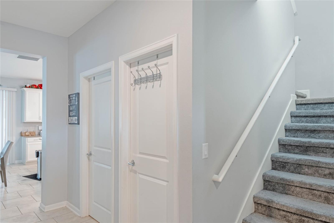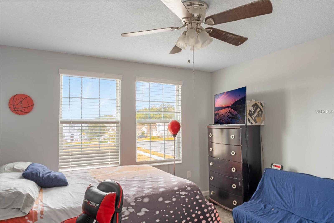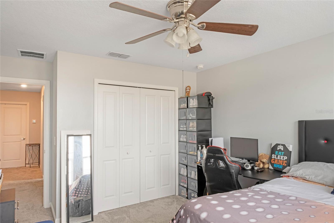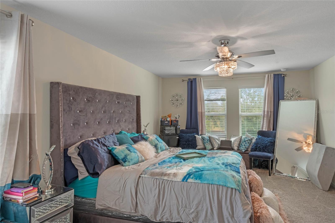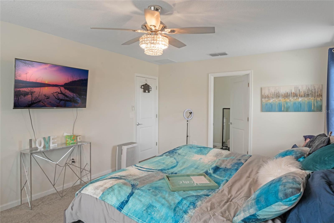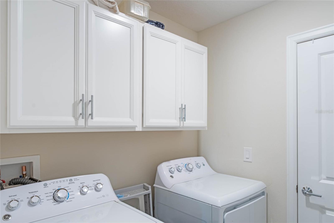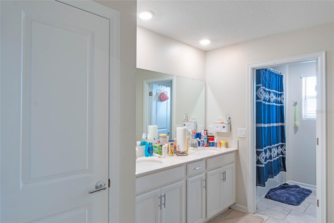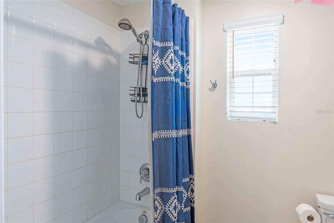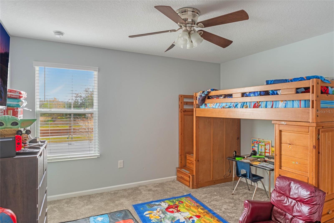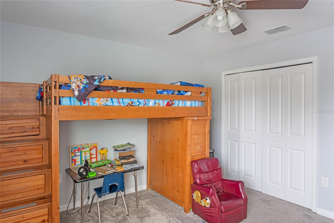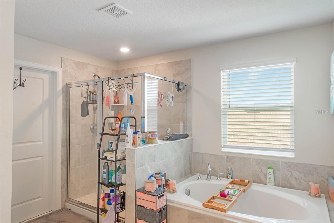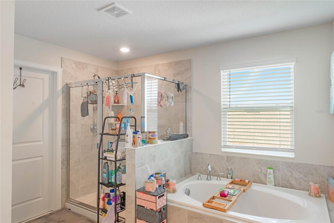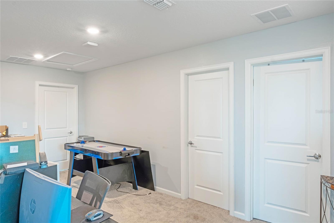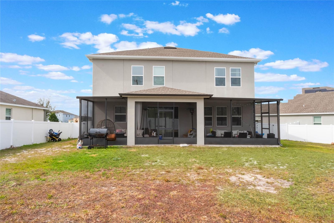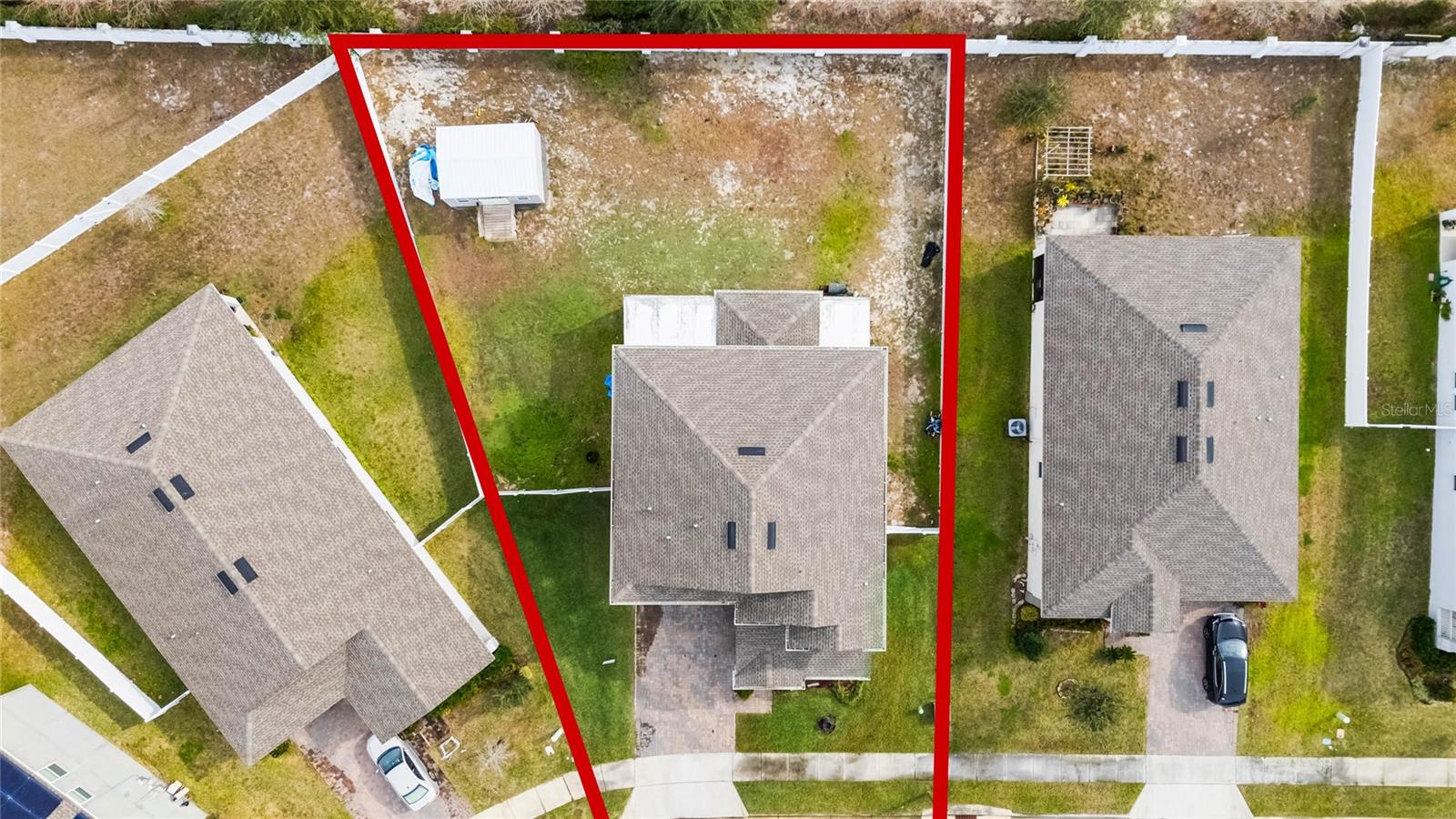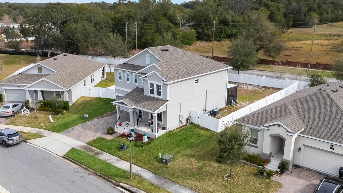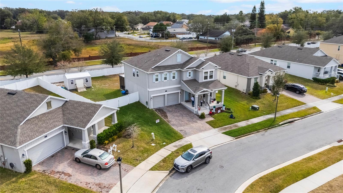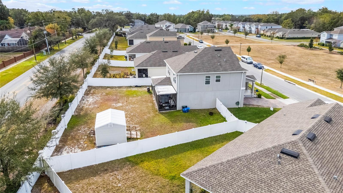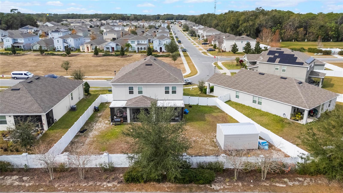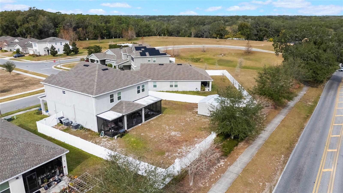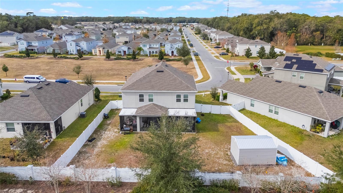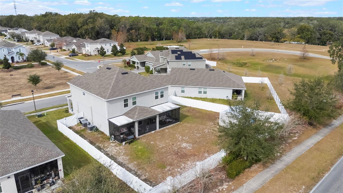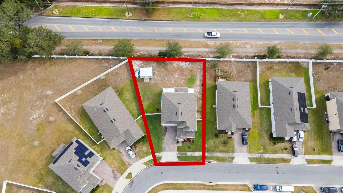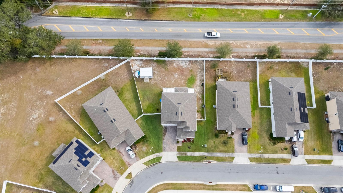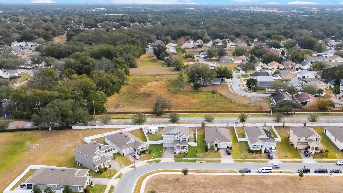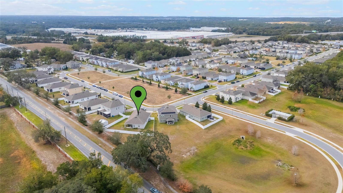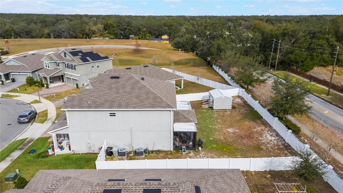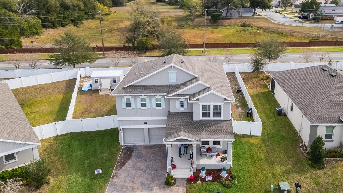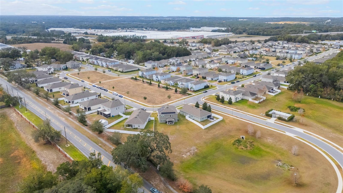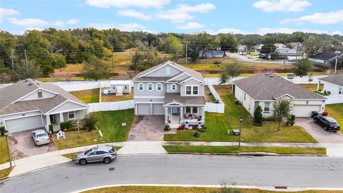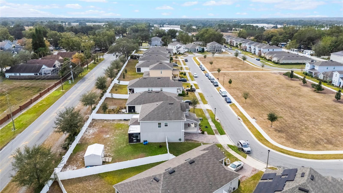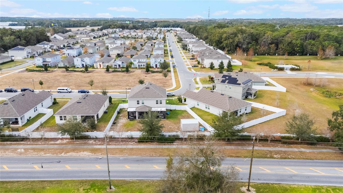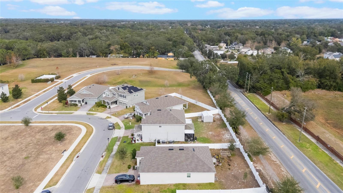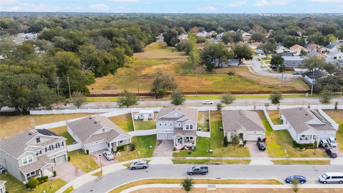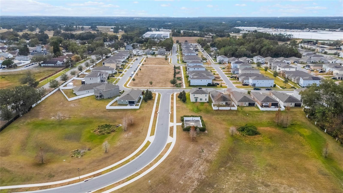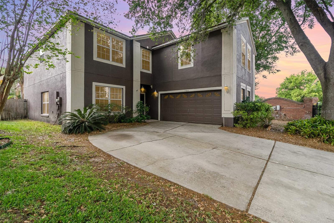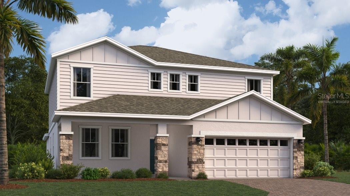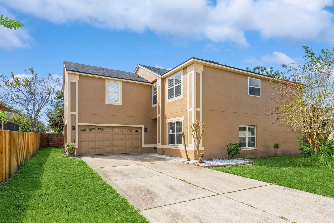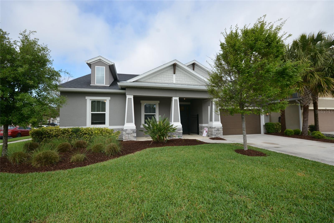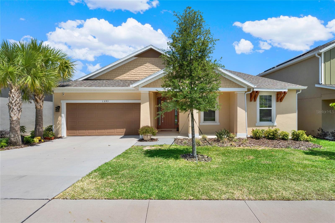887 Panical Drive, APOPKA, FL 32703
Property Photos
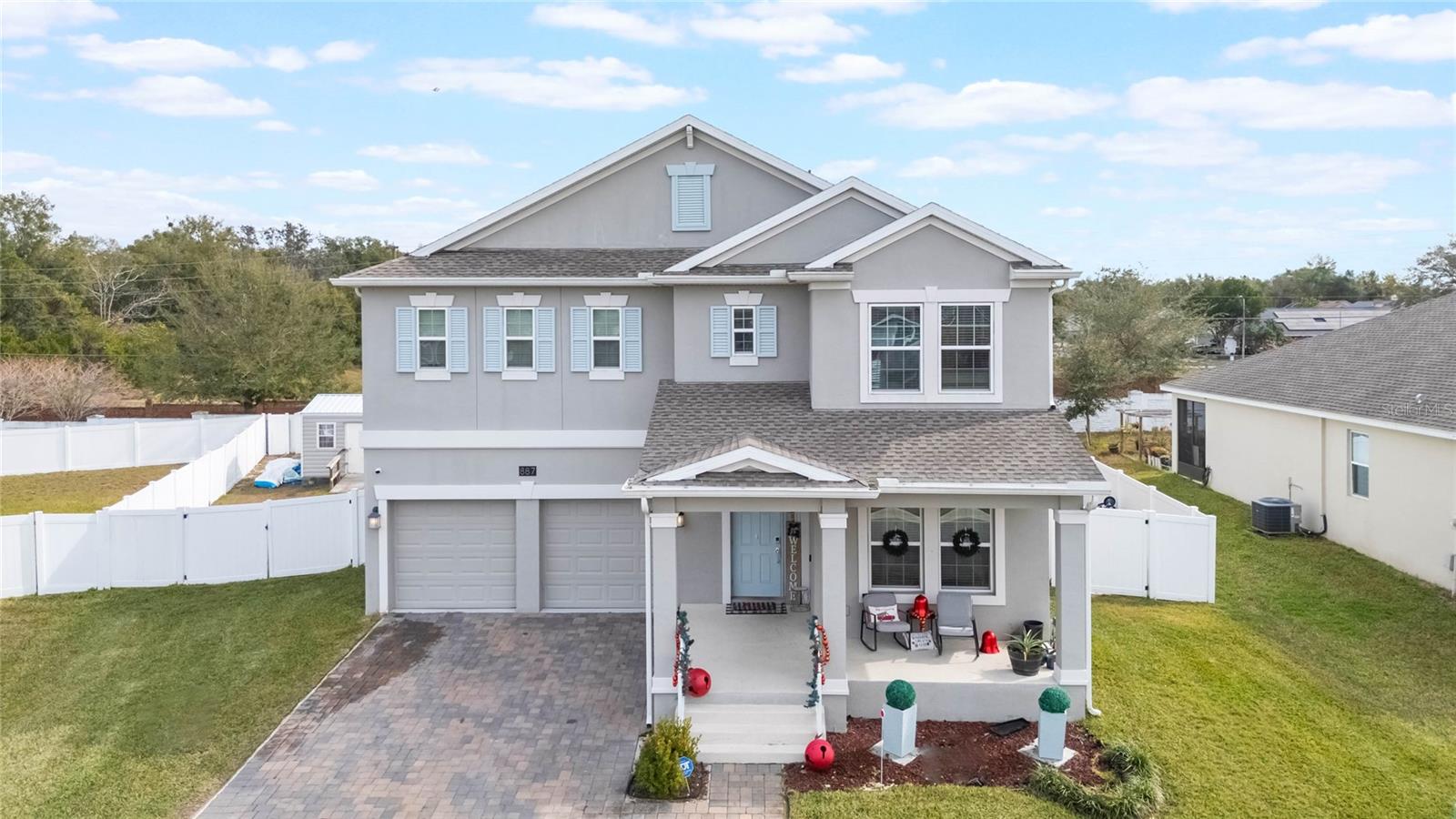
Would you like to sell your home before you purchase this one?
Priced at Only: $495,000
For more Information Call:
Address: 887 Panical Drive, APOPKA, FL 32703
Property Location and Similar Properties






- MLS#: O6274500 ( Residential )
- Street Address: 887 Panical Drive
- Viewed: 123
- Price: $495,000
- Price sqft: $140
- Waterfront: No
- Year Built: 2022
- Bldg sqft: 3537
- Bedrooms: 4
- Total Baths: 3
- Full Baths: 2
- 1/2 Baths: 1
- Garage / Parking Spaces: 2
- Days On Market: 81
- Additional Information
- Geolocation: 28.6433 / -81.4932
- County: ORANGE
- City: APOPKA
- Zipcode: 32703
- Subdivision: Silver Oak Phrase 2
- Elementary School: Lakeville Elem
- Middle School: Piedmont Lakes
- High School: Wekiva
- Provided by: PREMIUM PROPERTIES REAL ESTATE
- Contact: Gwen Morrison
- 407-380-2800

- DMCA Notice
Description
Welcome to your future home, this stunning property is complete with 4 Bedrooms, 2.5 Baths. The heart of the home has an Island that overlooks the family room which is great for entertaining. The kitchen features stainless steal appliances, quartz counter top and a large walk in pantry. The great room has sliding glass doors that leads to a screened porch which runs the length of the house. The Master Bedroom has a large walk in closet. The secondary Bedrooms are all spacious with ample storage and closet spaces. The amenities include a playground and swimming pool. Come see why Silver Oak is a Great place live. WELCOME HOME!
Description
Welcome to your future home, this stunning property is complete with 4 Bedrooms, 2.5 Baths. The heart of the home has an Island that overlooks the family room which is great for entertaining. The kitchen features stainless steal appliances, quartz counter top and a large walk in pantry. The great room has sliding glass doors that leads to a screened porch which runs the length of the house. The Master Bedroom has a large walk in closet. The secondary Bedrooms are all spacious with ample storage and closet spaces. The amenities include a playground and swimming pool. Come see why Silver Oak is a Great place live. WELCOME HOME!
Payment Calculator
- Principal & Interest -
- Property Tax $
- Home Insurance $
- HOA Fees $
- Monthly -
Features
Building and Construction
- Covered Spaces: 0.00
- Exterior Features: Irrigation System, Sidewalk
- Fencing: Vinyl
- Flooring: Carpet, Tile
- Living Area: 2683.00
- Roof: Shingle
School Information
- High School: Wekiva High
- Middle School: Piedmont Lakes Middle
- School Elementary: Lakeville Elem
Garage and Parking
- Garage Spaces: 2.00
- Open Parking Spaces: 0.00
Eco-Communities
- Water Source: Public
Utilities
- Carport Spaces: 0.00
- Cooling: Central Air
- Heating: Central
- Pets Allowed: Yes
- Sewer: Public Sewer
- Utilities: BB/HS Internet Available, Cable Available, Electricity Available
Amenities
- Association Amenities: Playground, Pool
Finance and Tax Information
- Home Owners Association Fee: 465.00
- Insurance Expense: 0.00
- Net Operating Income: 0.00
- Other Expense: 0.00
- Tax Year: 2024
Other Features
- Appliances: Dishwasher, Microwave, Range Hood, Refrigerator
- Association Name: Sentry Management
- Association Phone: 407 788-6700
- Country: US
- Interior Features: Ceiling Fans(s), Kitchen/Family Room Combo, PrimaryBedroom Upstairs, Walk-In Closet(s)
- Legal Description: silver oak phrase 2 99/141 Lot 120
- Levels: Two
- Area Major: 32703 - Apopka
- Occupant Type: Owner
- Parcel Number: 22-21-28-8061-01-200
- Views: 123
- Zoning Code: RMF
Similar Properties
Nearby Subdivisions
.
Adell Park
Apopka
Apopka Town
Bear Lake Estates 1st Add
Bear Lake Hills
Bear Lake Woods Ph 1
Bel Aire Hills
Beverly Terrace Dedicated As M
Braswell Court
Breckenridge Ph 01 N
Breckenridge Ph 02 S
Breckenridge Ph 1
Bronson Peak
Bronsons Ridge 32s
Bronsons Ridge 60s
Cameron Grove
Clear Lake Lndg
Cobblefield
Coopers Run
Country Add
Country Landing
Dovehill
Dream Lake Heights
Emerson Park
Emerson Park A B C D E K L M N
Emerson Pointe
Forest Lake Estates
Foxwood
Foxwood Ph 3
Foxwood Ph 3 1st Add
George W Anderson Sub
Hackney Prop
Hilltop Reserve Ph 4
Hilltop Reserve Ph Ii
Jansen Subd
L F Tildens Add
Lake Doe Cove Ph 03
Lake Doe Cove Ph 03 G
Lake Doe Reserve
Lake Heiniger Estates
Lake Mendelin Estates
Lake Opal Estates
Lakeside Ph I Amd 2
Lakeside Ph I Amd 2 A Re
Lynwood
Marden Heights
Marlowes Add
Maudehelen Sub
Meadow Oaks Sub
Meadowlark Landing
Neals Bay Point
New Horizons
None
Northcrest
Not Applicable
Oak Level Heights
Oak Pointe
Oaks Wekiwa
Paradise Heights
Paradise Heights First Add
Park Place
Piedmont Lakes Ph 01
Piedmont Lakes Ph 03
Poe Reserve Ph 2
Royal Oak Estates
Sheeler Oaks Ph 3b
Sheeler Pointe
Silver Oak Ph 1
Silver Oak Phrase 2
Stockbridge
Sunset Shores Rep Of Lts 4 5
Vistaswaters Edge Ph 1
Vistaswaters Edge Ph 2
Votaw
Votaw Village Ph 02
Wekiva Reserve
Wekiva Ridge Oaks 48 63
Wekiva Walk
Wekiwa Manor Sec 01
X
Contact Info

- Frank Filippelli, Broker,CDPE,CRS,REALTOR ®
- Southern Realty Ent. Inc.
- Quality Service for Quality Clients
- Mobile: 407.448.1042
- frank4074481042@gmail.com



