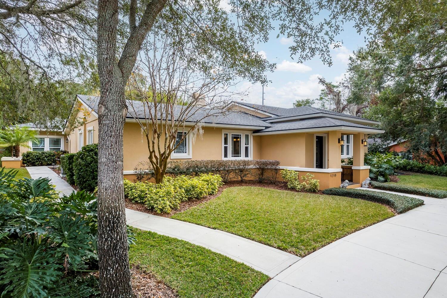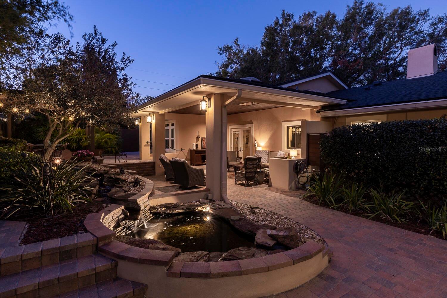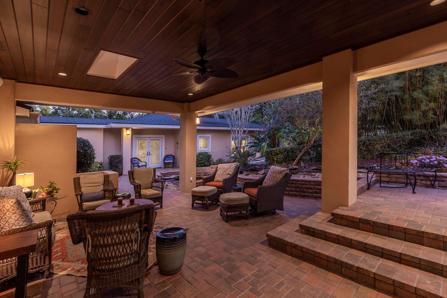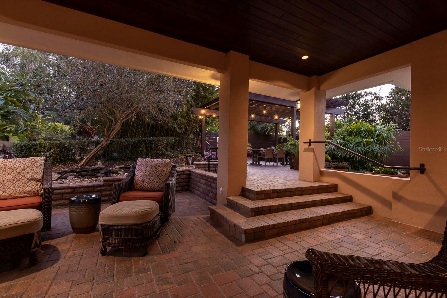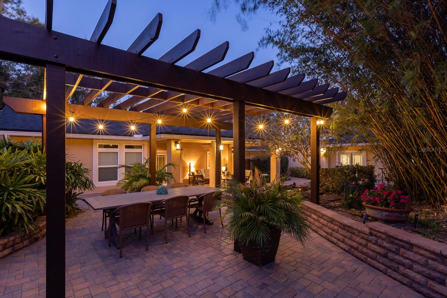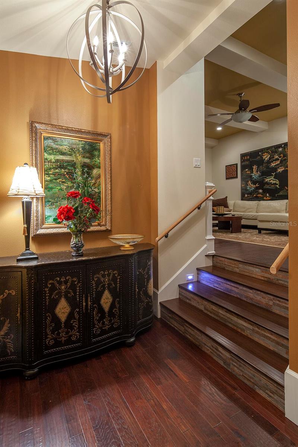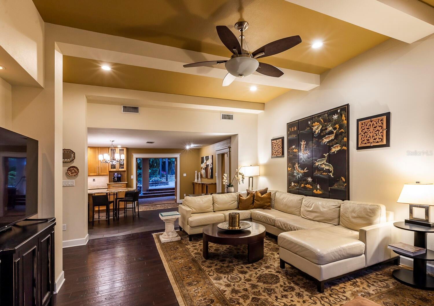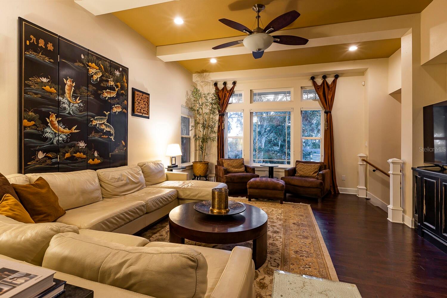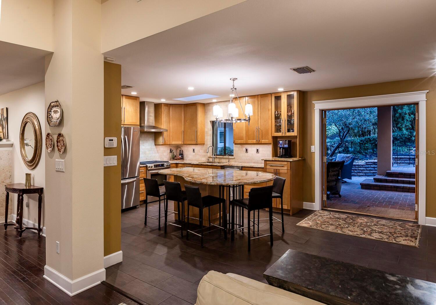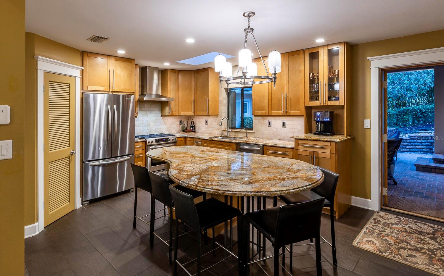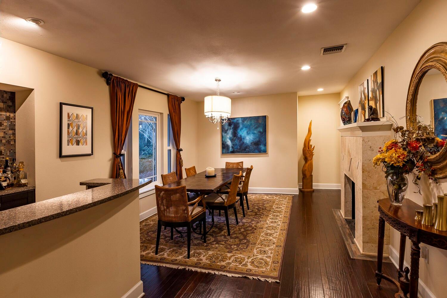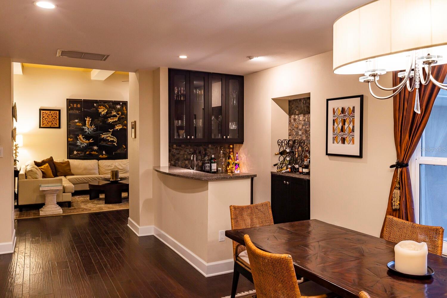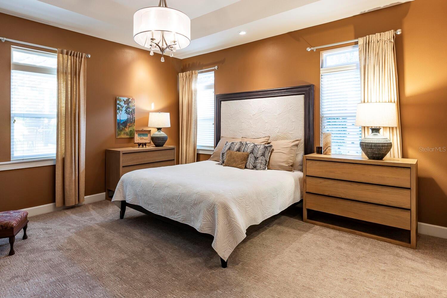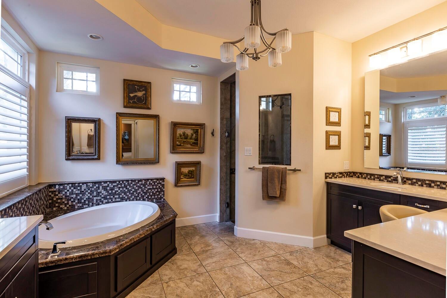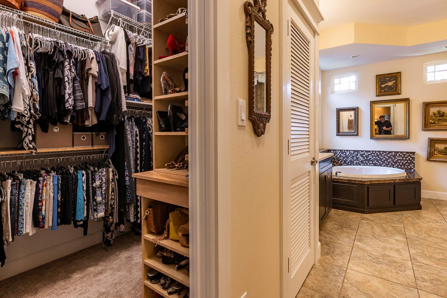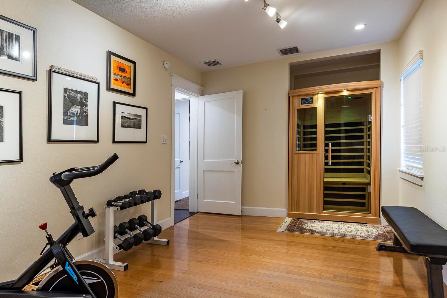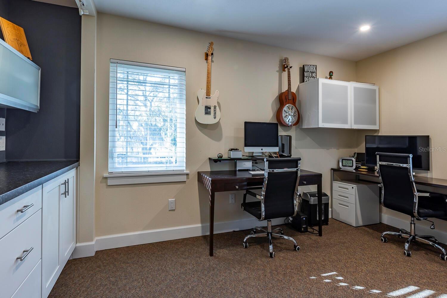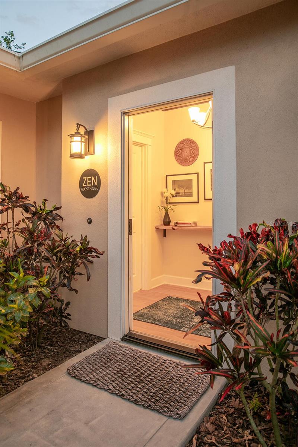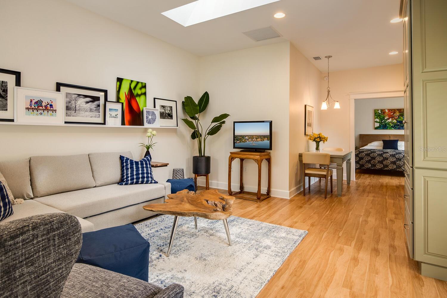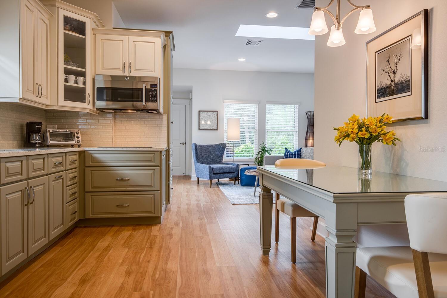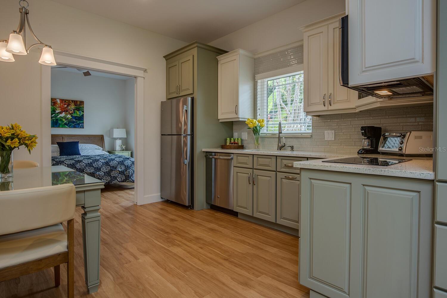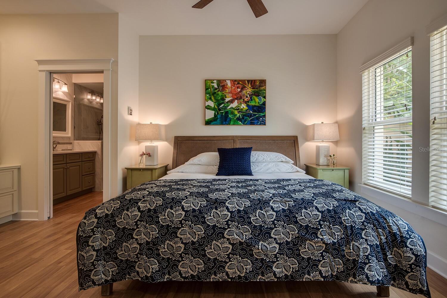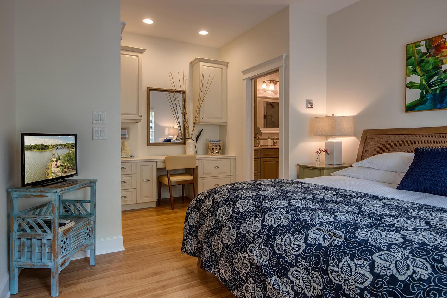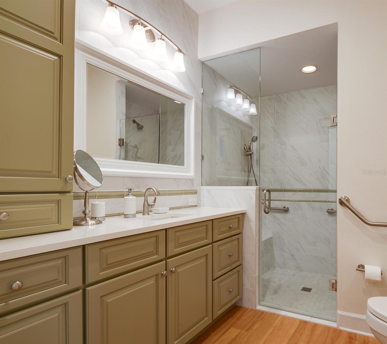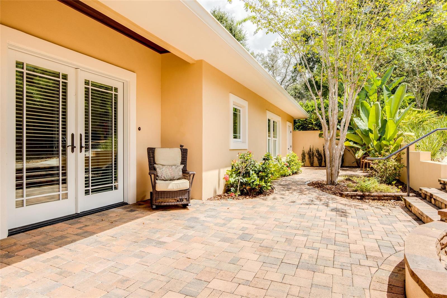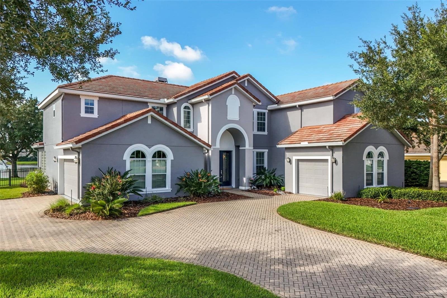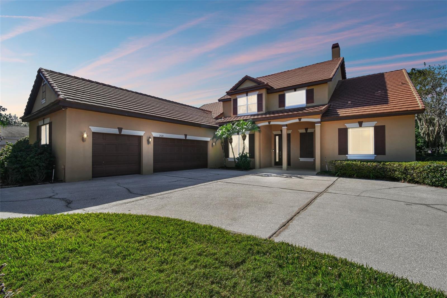1218 Overlook Drive, MOUNT DORA, FL 32757
Property Photos
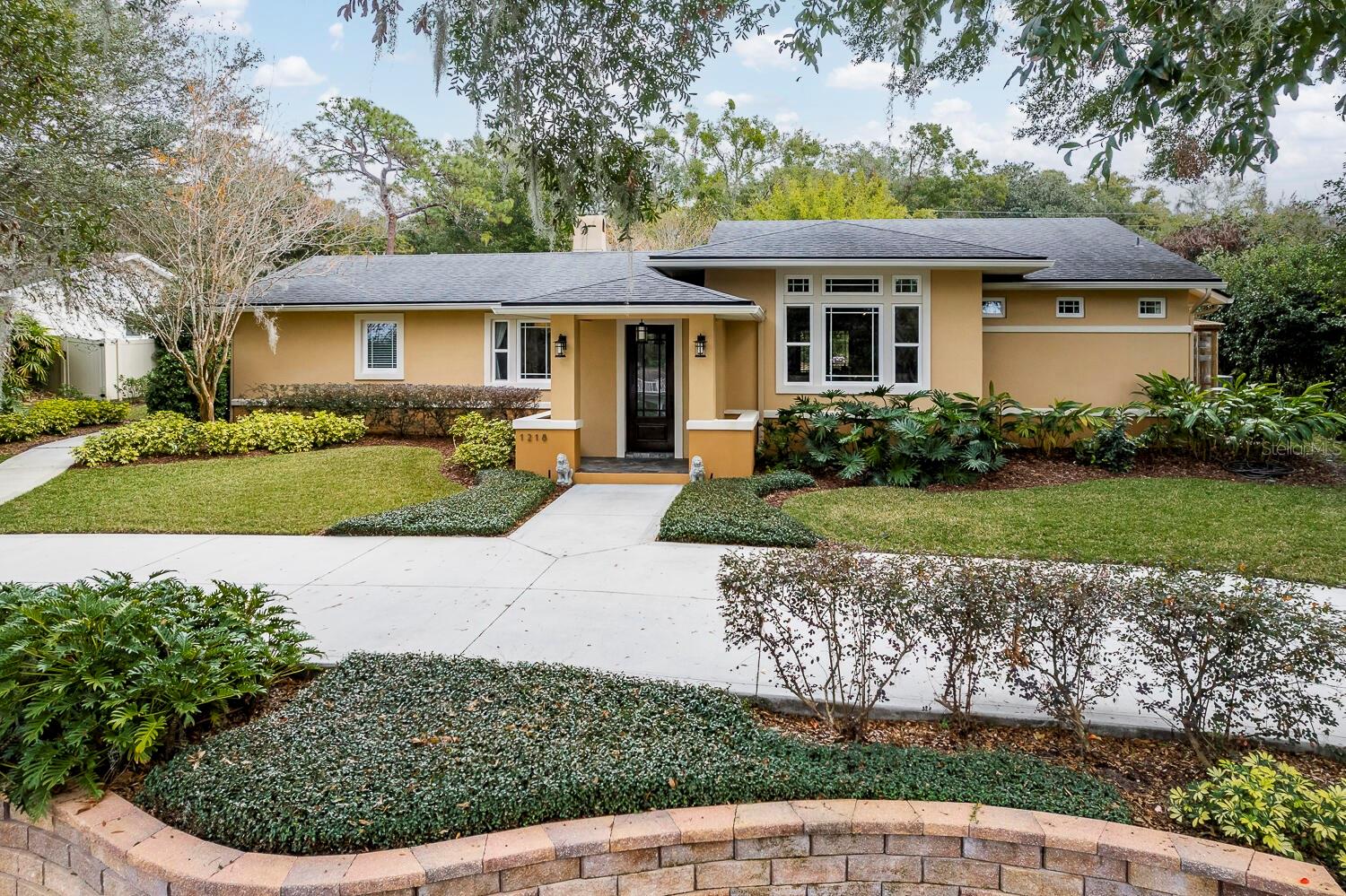
Would you like to sell your home before you purchase this one?
Priced at Only: $990,000
For more Information Call:
Address: 1218 Overlook Drive, MOUNT DORA, FL 32757
Property Location and Similar Properties
- MLS#: O6267721 ( Residential )
- Street Address: 1218 Overlook Drive
- Viewed: 3
- Price: $990,000
- Price sqft: $303
- Waterfront: No
- Year Built: 1950
- Bldg sqft: 3268
- Bedrooms: 4
- Total Baths: 3
- Full Baths: 3
- Days On Market: 7
- Additional Information
- Geolocation: 28.8075 / -81.6547
- County: LAKE
- City: MOUNT DORA
- Zipcode: 32757
- Provided by: BEYCOME OF FLORIDA LLC
- Contact: Steven Koleno
- 804-656-5007

- DMCA Notice
-
DescriptionDesirable Lake Gertrude neighborhood, one block from the scenic lakeside walking path. This is a custom home. The main home is 3 bd / 2 baths, with an attached in law suite 1 bd / 1 bath, for a total of 3268 SF. The home was fully renovated in 2014 and the in law suite was built in 2016. All work was permitted and built to code, including structural improvements throughout and high efficiency items: insulation, doors and windows. High efficiency A/C's were added in 2023. The efficiency features, including an irrigation well, contribute to a low monthly utility bill of approx. $250. The home features a large double lot with a front circular driveway and a rear driveway with an EV/RV charging receptacle. The home has a split floor plan. The foyer steps up to the living room with 11 ft high ceilings and large windows viewing an oak tree canopy. The dining room has a fireplace and a wet bar with quartz countertops and refrigerator with an ice maker. The kitchen has a skylight and features granite countertops, large island, a walk in pantry, gas range and stainless appliances. Double french doors open to the rear porch. The primary suite features a high tray ceiling and the bedroom and bath are spacious. There are his & hers closets, a linen closet, soaking tub, shower and a toilet room. The split plan's second bedroom is currently used by the homeowner as an office and features built ins for storage. The third bedroom is currently used as an exercise room and features an infrared sauna. The hall bath has a french door to a private courtyard with an outdoor shower. The laundry room has an adjacent multi purpose closet. Additional closets are a coat closet, second linen closet and a 7x10 storage room off the courtyard. The resort style outdoor area is great for entertaining or relaxing. There is a large rear porch open to the terraced patio, courtyard, dining pergola and hot tub surrounded by tropical foliage. A tranquil water feature in natural stone has a babbling brook cascading to the lower pond and is surrounded by lush bamboo. The in law suite or multi generational suite is attached to the main house and has two entries. The front side entry has a foyer, and the rear courtyard is accessed by double french doors. The suite has high ceilings with a living room skylight, dining area and kitchenette with quartz countertops, custom cabinetry and stainless appliances. Double doors open to the bedroom built in with a desk area and additional storage. There is an extra large closet and private bath with a large shower and two shower heads. This suite was originally used as an in law suite and most recently used as an airbnb. This custom home has premium finishes throughout, wood floors, granite kitchen countertops, porch ceilings finished with T&G cypress and is energy efficient. This is an exceptionally well maintained custom home and has unique outdoor areas created for Florida living.
Payment Calculator
- Principal & Interest -
- Property Tax $
- Home Insurance $
- HOA Fees $
- Monthly -
Features
Building and Construction
- Covered Spaces: 0.00
- Exterior Features: Courtyard, French Doors, Irrigation System, Lighting, Outdoor Shower, Private Mailbox, Rain Gutters, Sauna, Sliding Doors
- Flooring: Carpet, Ceramic Tile, Laminate, Wood
- Living Area: 3268.00
- Roof: Shingle
Property Information
- Property Condition: Completed
Garage and Parking
- Garage Spaces: 0.00
Eco-Communities
- Water Source: Public
Utilities
- Carport Spaces: 0.00
- Cooling: Central Air
- Heating: Central, Electric
- Pets Allowed: Yes
- Sewer: Septic Tank
- Utilities: Cable Connected, Electricity Connected, Fiber Optics, Natural Gas Connected, Water Connected
Finance and Tax Information
- Home Owners Association Fee: 0.00
- Net Operating Income: 0.00
- Tax Year: 2024
Other Features
- Appliances: Bar Fridge, Built-In Oven, Convection Oven, Dishwasher, Disposal, Dryer, Gas Water Heater, Ice Maker, Kitchen Reverse Osmosis System, Microwave, Range, Range Hood, Refrigerator, Tankless Water Heater, Washer, Water Filtration System
- Country: US
- Furnished: Partially
- Interior Features: Cathedral Ceiling(s), Ceiling Fans(s), Eat-in Kitchen, High Ceilings, Kitchen/Family Room Combo, Living Room/Dining Room Combo, Open Floorplan, Primary Bedroom Main Floor, Sauna, Solid Surface Counters, Thermostat, Tray Ceiling(s), Vaulted Ceiling(s), Wet Bar
- Legal Description: MOUNT DORA PINE CREST BEG 25 FT E & 100 FT S OF SW COR OF SE 1/4 OF NW 1/4 SEC 30-19-27 RUN E 199.43 FT S 100 FT W 199.43 FT N 100 FT TO POB BEING LOT 2 UNRECORDED PLAT OF PINE CREST PB 4 PG 15 PARCEL 42 ORB 1447 PG 158 ORB 2602 PG 2462
- Levels: One
- Area Major: 32757 - Mount Dora
- Occupant Type: Owner
- Parcel Number: 30-19-27-1600-000-04200
- Zoning Code: R-1A
Similar Properties
Nearby Subdivisions
0
0001
0003
Addison Place Sub
Bentons Mohawk Estates
Billingsleys Acres
Burton And Sons Sub
Cottages On 11th
Cottages11th
Country Club Mount Dora Ph 02
Country Club Mount Dora Ph 020
Country Club Of Mount Dora
Country Club Of Mount Dora Ph
Dora Landings
Dora Manor
Dora Manor Sub
Dora Parc
Elysium Club
Foothills Of Mount Dora
Golden Heights First Add
Golden Heights Second Add
Golden Heights Third Add
Golden Isle
Greater Country Estates
Hacindas Bon Del Pinos
Hillside Estates
Hillside Estates At Stoneybroo
Holly Estates
Jamesons Replat Blk A
Lake Dora Pines
Lake Forest Sub
Lake Gertrude Estates
Lake Jem Villa
Lake Ola
Lake Ola Carlton Estates
Lakes Of Mount Dora
Lakes Of Mount Dora Ph 02
Lakes Of Mount Dora Ph 3b
Lakes Of Mount Dora Phase 4a
Lakesmount Dora Ph 3b
Lakesmount Dora Ph 3d
Lakesmount Dora Ph 4b
Lakesmount Dora Ph 5c
Lancaster At Loch Leven
Loch Leven
Loch Leven Ph 02
Marley
Martins Preserve C
Mount Dora
Mount Dora Belmont Sub
Mount Dora Chautauqua Overlook
Mount Dora Cobblehill Sub
Mount Dora Country Club Mount
Mount Dora Country Club Of Mou
Mount Dora Dickerman Sub
Mount Dora Donnelly Village
Mount Dora Eudora Chase Sub
Mount Dora Forest Heights
Mount Dora Gardners
Mount Dora Grandview Gardens
Mount Dora Heights
Mount Dora Hidell Sub
Mount Dora Lancaster At Loch L
Mount Dora Loch Leven Ph 03 Lt
Mount Dora Loch Leven Ph 04 Lt
Mount Dora Loch Leven Ph 05
Mount Dora Mount Dora Heights
Mount Dora Mrs S D Shorts
Mount Dora Ph 1 Cc
Mount Dora Pinecrest
Mount Dora Pinecrest Sub
Mount Dora Proper
Mount Dora Rileys
Mt Dora Country Club Mt Dora P
None
Oakes Sub
Oakfield At Mount Dora
Orange Lake Estates Sub
Pine Crest
Seasons At Wekiva Ridge
Sloewood East
Stoneybrook Hills
Stoneybrook Hills 18
Stoneybrook Hills A
Sullivan Ranch
Sullivan Ranch Rep Sub
Sullivan Ranch Sub
Summerbrooke
Summerbrooke Ph 4
Summerviewwolf Crk Rdg Ph 2a
Summerviewwolf Crk Rdg Ph 2b
Sylvan Shores
Tangerine
Timberwalk
Timberwalk Phase 1
Tmberwalk
Triangle Acres
Vibrod Sub
West Sylvan Shores

- Frank Filippelli, Broker,CDPE,CRS,REALTOR ®
- Southern Realty Ent. Inc.
- Quality Service for Quality Clients
- Mobile: 407.448.1042
- frank4074481042@gmail.com


