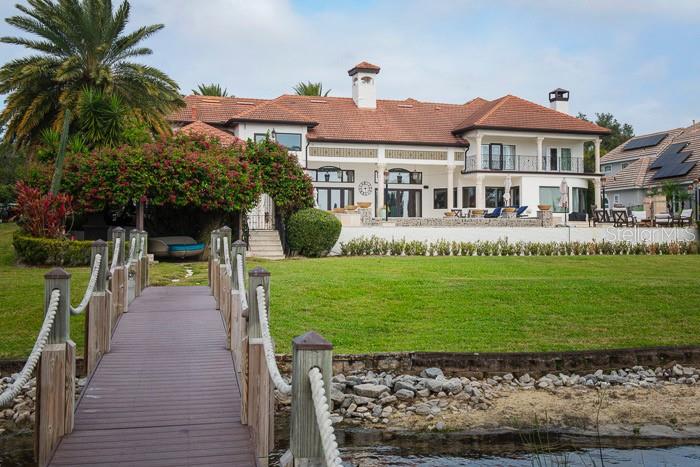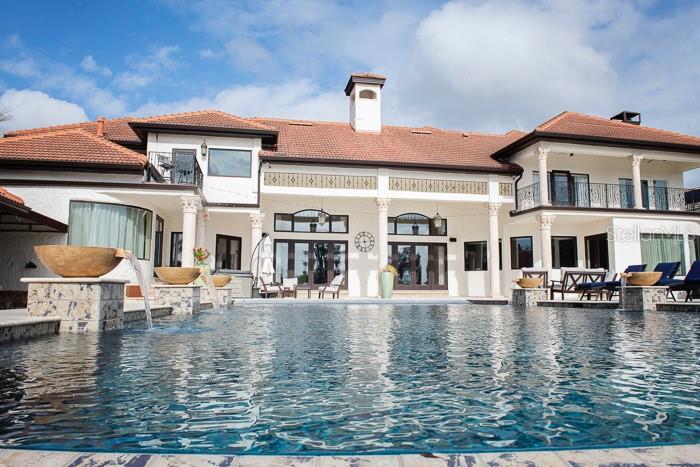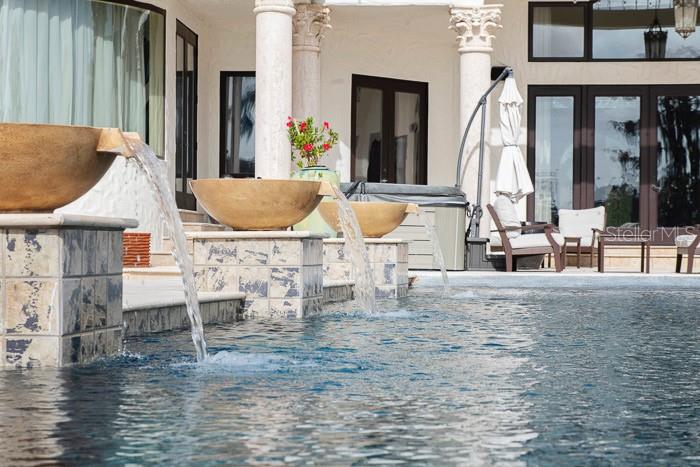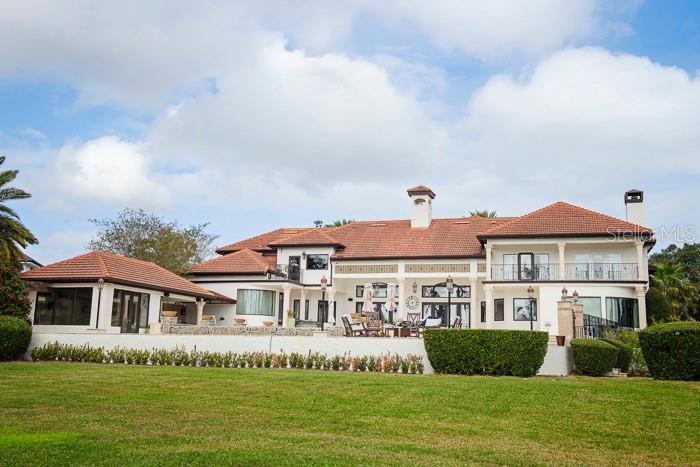12540 Park Avenue, WINDERMERE, FL 34786
Property Photos
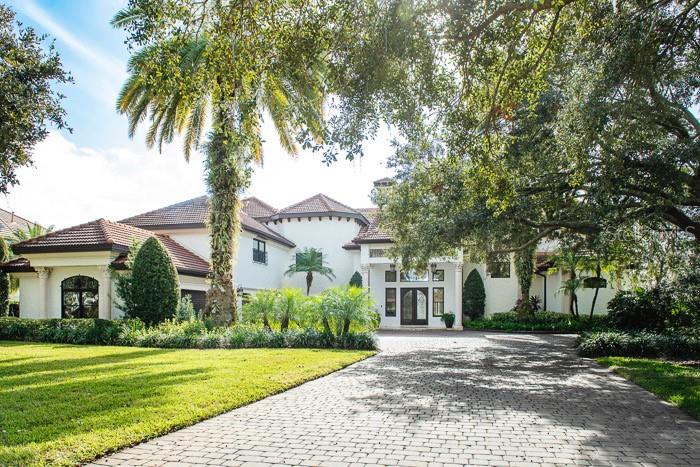
Would you like to sell your home before you purchase this one?
Priced at Only: $4,650,000
For more Information Call:
Address: 12540 Park Avenue, WINDERMERE, FL 34786
Property Location and Similar Properties






- MLS#: O6265036 ( Residential )
- Street Address: 12540 Park Avenue
- Viewed: 257
- Price: $4,650,000
- Price sqft: $476
- Waterfront: Yes
- Wateraccess: Yes
- Waterfront Type: Lake
- Year Built: 1995
- Bldg sqft: 9772
- Bedrooms: 5
- Total Baths: 7
- Full Baths: 5
- 1/2 Baths: 2
- Garage / Parking Spaces: 4
- Days On Market: 128
- Additional Information
- Geolocation: 28.498 / -81.5692
- County: ORANGE
- City: WINDERMERE
- Zipcode: 34786
- Subdivision: Chaine Du Lac
- Elementary School: Windermere Elem
- Middle School: Bridgewater
- High School: Windermere
- Provided by: ISLEWORTH REALTY LLC
- Contact: Carey Sheffield
- 407-909-9000

- DMCA Notice
Description
Welcome to this distinguished Park Avenue estate, an epitome of sophistication located in the tranquil enclave of Lake Butler within the esteemed gated community of Chaine du Lac. Upon entering, you will appreciate the harmonious blend of transitional elegance and classic design, all framed by picturesque lakefront vistas.The first floor primary suite serves as a serene retreat, featuring expansive lake views, a gas fireplace, and an adjacent private den, perfect for a home office. A well appointed guest suite with a sauna is also conveniently situated on the main level, ensuring comfort and privacy for visitors.This estate includes a modernized kitchen equipped with top tier appliances, an updated pool deck, a sophisticated boat dock, energy efficient air conditioning systems, and a complete home generator. Every aspect of this residence has been meticulously curated to provide an exceptional living experience.The spacious family room, supplemented by a cozy breakfast nook, seamlessly connects to the kitchen, offering peaceful water views. Ideal for entertaining, the elegant living and dining rooms feature high ceilings and a double sided fireplace, fostering a refined yet inviting atmosphere.Upstairs, you will find a media room and three generously sized ensuite bedrooms. A secondary staircase leads to a flexible game room, complete with a full bar, half bath, and private balcony. The adjoining cabana presents options for a sixth bedroom, gym, or additional living area.Enjoy luxury living with an outdoor summer kitchen, a grand pergola featuring a loveseat swing and fireplace, and a white sand beachfront complemented by a double slip boat dock. The expansive four car garage adds functional convenience to this exquisite retreat.Experience the beauty of stunning sunsetsthis estate is not merely a residence; it is a remarkable representation of Windermere lakefront living.
Description
Welcome to this distinguished Park Avenue estate, an epitome of sophistication located in the tranquil enclave of Lake Butler within the esteemed gated community of Chaine du Lac. Upon entering, you will appreciate the harmonious blend of transitional elegance and classic design, all framed by picturesque lakefront vistas.The first floor primary suite serves as a serene retreat, featuring expansive lake views, a gas fireplace, and an adjacent private den, perfect for a home office. A well appointed guest suite with a sauna is also conveniently situated on the main level, ensuring comfort and privacy for visitors.This estate includes a modernized kitchen equipped with top tier appliances, an updated pool deck, a sophisticated boat dock, energy efficient air conditioning systems, and a complete home generator. Every aspect of this residence has been meticulously curated to provide an exceptional living experience.The spacious family room, supplemented by a cozy breakfast nook, seamlessly connects to the kitchen, offering peaceful water views. Ideal for entertaining, the elegant living and dining rooms feature high ceilings and a double sided fireplace, fostering a refined yet inviting atmosphere.Upstairs, you will find a media room and three generously sized ensuite bedrooms. A secondary staircase leads to a flexible game room, complete with a full bar, half bath, and private balcony. The adjoining cabana presents options for a sixth bedroom, gym, or additional living area.Enjoy luxury living with an outdoor summer kitchen, a grand pergola featuring a loveseat swing and fireplace, and a white sand beachfront complemented by a double slip boat dock. The expansive four car garage adds functional convenience to this exquisite retreat.Experience the beauty of stunning sunsetsthis estate is not merely a residence; it is a remarkable representation of Windermere lakefront living.
Payment Calculator
- Principal & Interest -
- Property Tax $
- Home Insurance $
- HOA Fees $
- Monthly -
Features
Building and Construction
- Covered Spaces: 0.00
- Exterior Features: Balcony, French Doors, Irrigation System, Lighting, Outdoor Kitchen, Sauna
- Flooring: Marble, Wood
- Living Area: 7736.00
- Other Structures: Boat House, Outdoor Kitchen
- Roof: Tile
Land Information
- Lot Features: Oversized Lot, Sidewalk, Paved
School Information
- High School: Windermere High School
- Middle School: Bridgewater Middle
- School Elementary: Windermere Elem
Garage and Parking
- Garage Spaces: 4.00
- Open Parking Spaces: 0.00
- Parking Features: Driveway, Oversized
Eco-Communities
- Pool Features: Heated, In Ground, Infinity, Salt Water
- Water Source: Canal/Lake For Irrigation, Public
Utilities
- Carport Spaces: 0.00
- Cooling: Central Air, Zoned
- Heating: Central, Natural Gas
- Pets Allowed: Breed Restrictions
- Sewer: Septic Tank
- Utilities: BB/HS Internet Available, Cable Available, Electricity Connected
Finance and Tax Information
- Home Owners Association Fee: 1475.00
- Insurance Expense: 0.00
- Net Operating Income: 0.00
- Other Expense: 0.00
- Tax Year: 2024
Other Features
- Appliances: Bar Fridge, Built-In Oven, Convection Oven, Dishwasher, Disposal, Electric Water Heater, Exhaust Fan, Range Hood, Refrigerator, Wine Refrigerator
- Association Name: Sentry Management
- Country: US
- Interior Features: Built-in Features, Crown Molding, Eat-in Kitchen, Primary Bedroom Main Floor, Sauna, Solid Surface Counters, Solid Wood Cabinets, Tray Ceiling(s), Walk-In Closet(s), Window Treatments
- Legal Description: CHAINE DU LAC 27/60 LOT 33
- Levels: Two
- Area Major: 34786 - Windermere
- Occupant Type: Owner
- Parcel Number: 12-23-27-1306-00-330
- Style: Mediterranean
- View: Water
- Views: 257
- Zoning Code: R-CE-C
Nearby Subdivisions
Aladar On Lake Butler
Ashlin Fark Ph 2
Bellaria
Belmere Village G2 48 65
Belmere Village G3 48 70
Belmere Village G5
Butler Bay
Casa Del Lago Rep
Casabella
Casabella Ph 2
Chaine De Lac
Chaine Du Lac
Down Point Sub
Down Point Subdivision
Downs Cove Camp Sites
Enclave
Estates At Windermere
Estates At Windermere First Ad
Glenmuir
Gotha Town
Isleworth
Keenes Point
Keenes Pointe
Keenes Pointe 46104
Keenes Pointe Ut 04 Sec 31 48
Keenes Pointe Ut 06 50 95
Kelso On Lake Butler
Lake Burden South Ph 2
Lake Burden South Ph I
Lake Clarice Plantation
Lake Down Cove
Lake Down Crest
Lake Down Village
Lake Sawyer Estates
Lakes
Lakes Of Windermere
Lakes Of Windermerepeachtree
Lakes Windermere Ph 01 49 108
Lakeswindermere Ph 02a
Lakeswindermerepeachtree
Landings At Lake Sawyer
Legado
Les Terraces
Manors At Butler Bay Ph 01
Metcalf Park Rep
Palms At Windermere
Peachtree Park
Preston Square
Providence Ph 01 50 03
Reserve At Belmere
Reserve At Belmere Ph 02 48 14
Reserve At Belmere Ph 2
Reserve At Lake Butler Sound
Reserve At Lake Butler Sound 4
Reserve At Waterford Pointe Ph
Sanctuarylkswindermere
Sawyer Shores Sub
Sawyer Sound
Silver Woods Ph 01
Silver Woods Ph 03
Stillwater Xing Prcl Sc13 Ph 1
Summerport Beach
Tildens Grove
Tildens Grove Ph 01 4765
Tildens Grove Ph 1
Tuscany Ridge 50 141
Waterford Pointe
Waterford Pointe Ph 2 Rep
Waterstone
Wauseon Ridge
Westover Reserve
Westside Village
Whitney Islesbelmere Ph 02
Willows At Lake Rhea Ph 01
Willows At Lake Rhea Ph 02
Willows At Lake Rhea Ph 03
Windermere
Windermere Isle
Windermere Isle Ph 2
Windermere Lndgs Fd1
Windermere Lndgs Ph 02
Windermere Lndgs Ph 2
Windermere Terrace
Windermere Town
Windermere Town Rep
Windermere Trails
Windermere Trails Ph 3b
Windermere Trails Phase 1b
Windermere Trls Ph 1c
Windermere Trls Ph 3b
Windermere Trls Ph 4a
Windermere Trls Ph 4b
Windermere Trls Ph 5a
Windermere Trls Ph 5b
Windsor Hill
Windstone
Contact Info

- Frank Filippelli, Broker,CDPE,CRS,REALTOR ®
- Southern Realty Ent. Inc.
- Quality Service for Quality Clients
- Mobile: 407.448.1042
- frank4074481042@gmail.com



