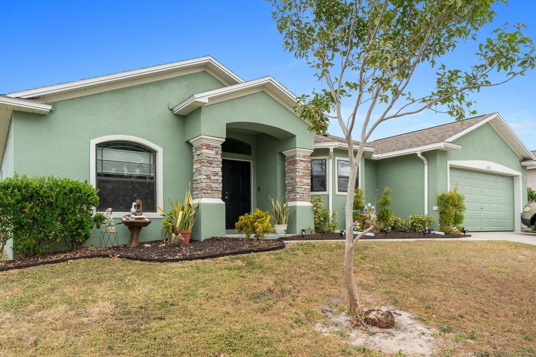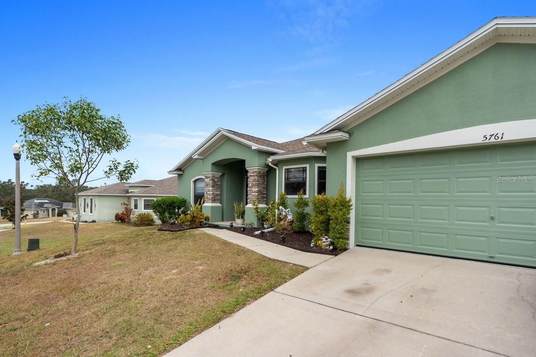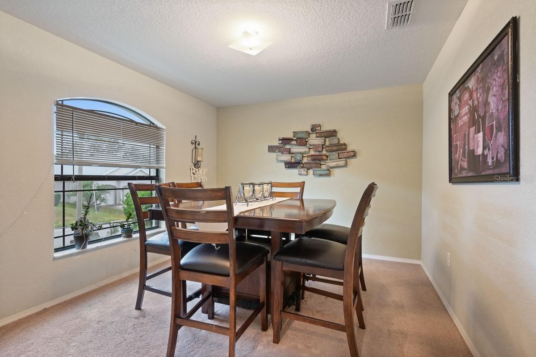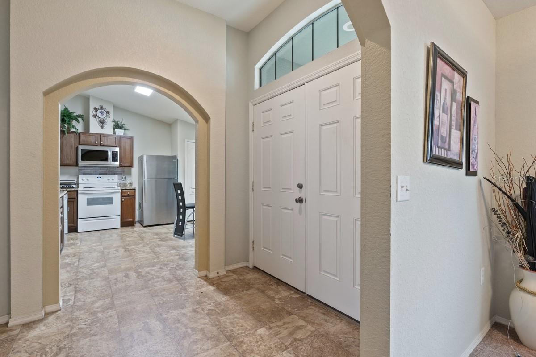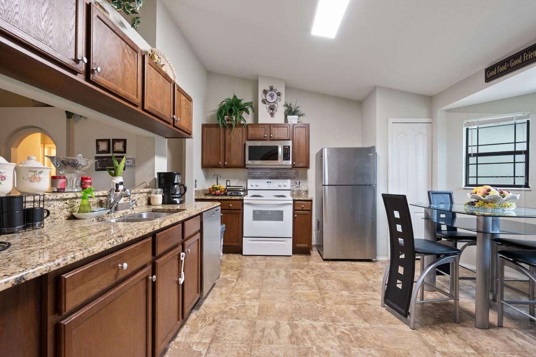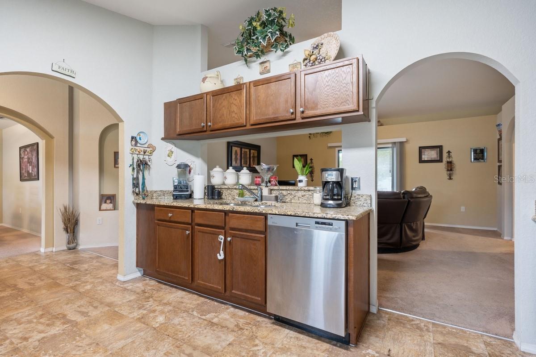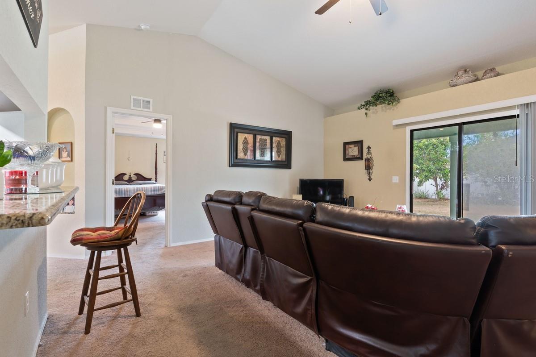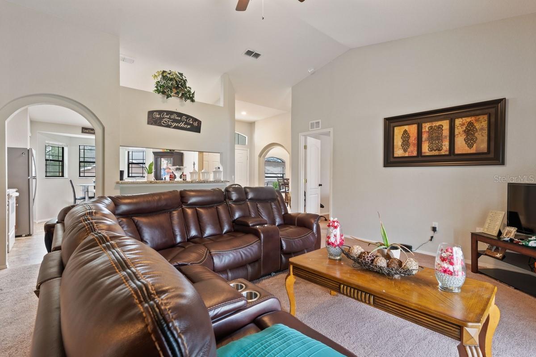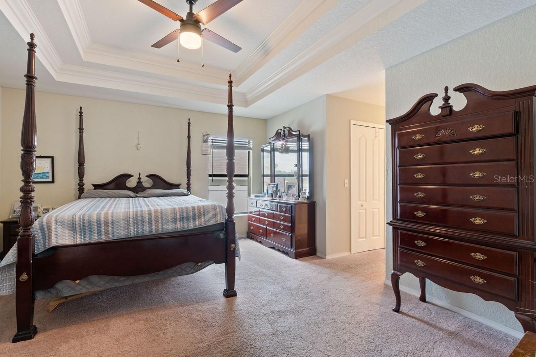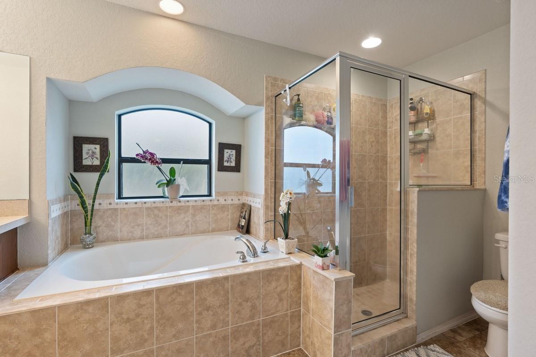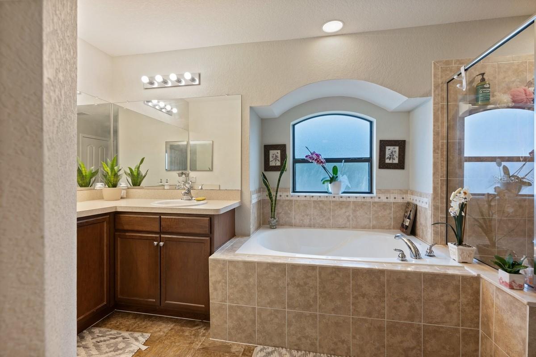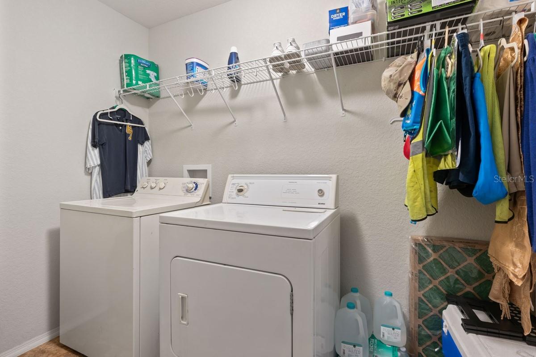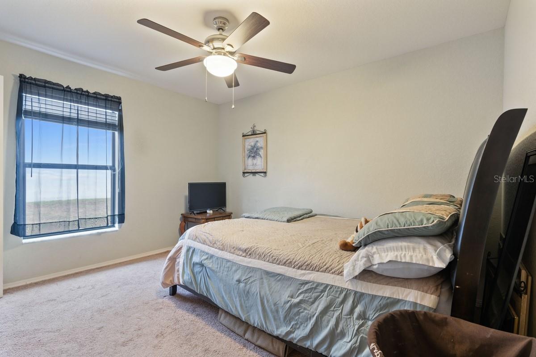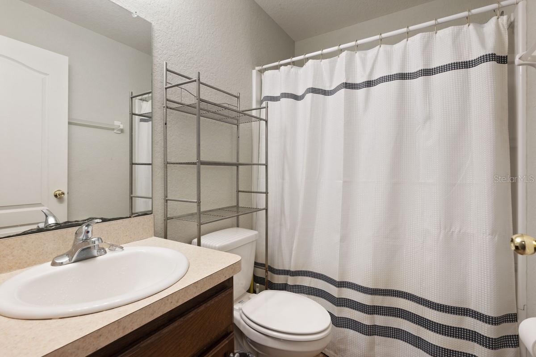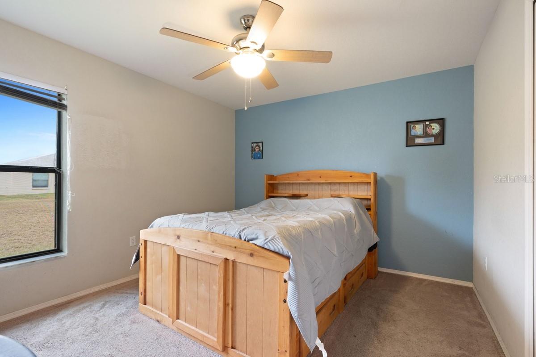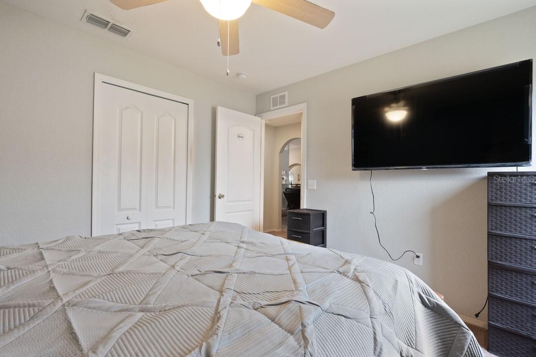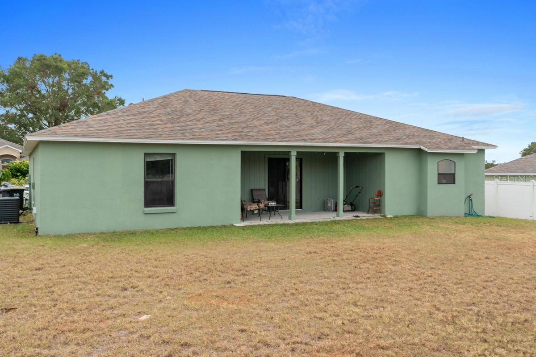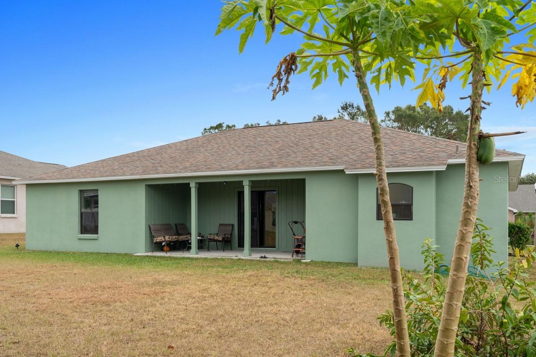5761 Woodruff Way, LAKELAND, FL 33812
Property Photos
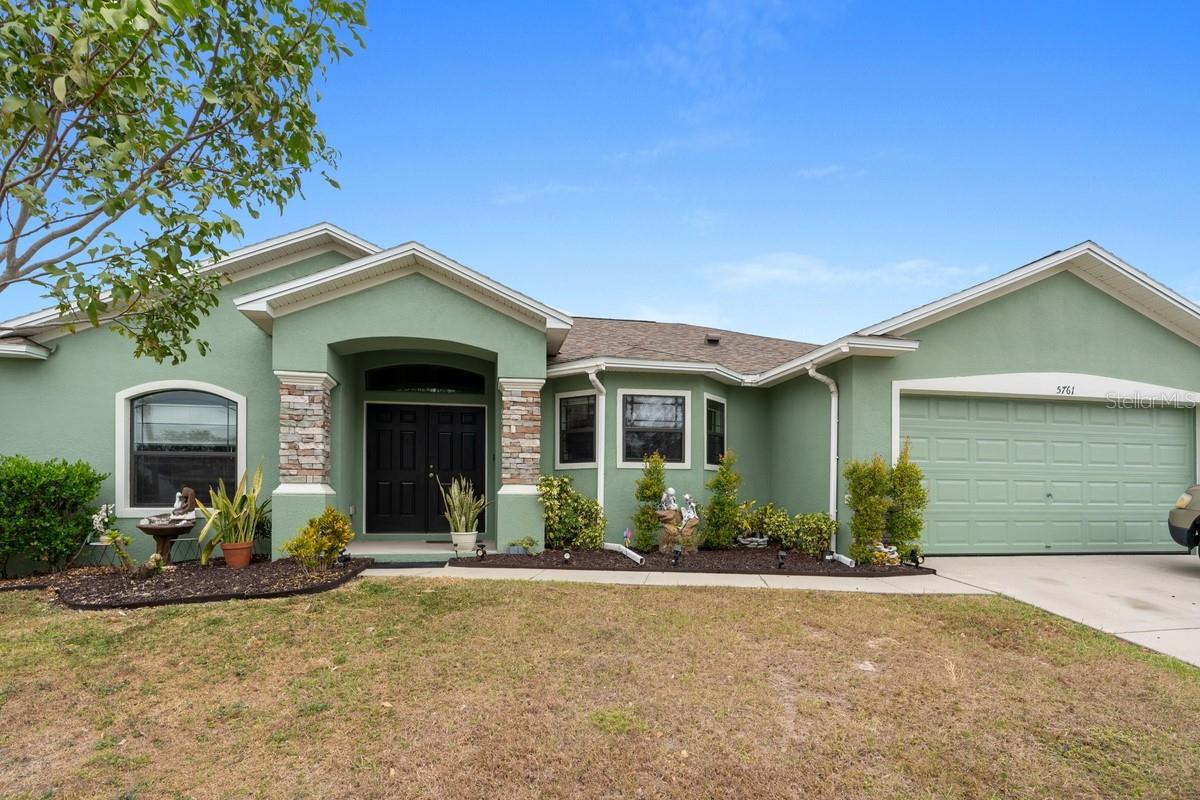
Would you like to sell your home before you purchase this one?
Priced at Only: $320,000
For more Information Call:
Address: 5761 Woodruff Way, LAKELAND, FL 33812
Property Location and Similar Properties






- MLS#: O6264939 ( Single Family )
- Street Address: 5761 Woodruff Way
- Viewed: 197
- Price: $320,000
- Price sqft: $143
- Waterfront: No
- Year Built: 2014
- Bldg sqft: 2232
- Bedrooms: 3
- Total Baths: 2
- Full Baths: 2
- Garage / Parking Spaces: 2
- Days On Market: 119
- Additional Information
- Geolocation: 27.9609 / -81.8964
- County: POLK
- City: LAKELAND
- Zipcode: 33812
- Subdivision: Oakford Estates
- Elementary School: Highland City Elem
- Middle School: Union Academy Magnet
- High School: Bartow High
- Provided by: LOKATION
- Contact: Andres Lizarazo Visbal

- DMCA Notice
Description
Charming 3 bedroom and 2 bathroom, 2 car garage home with a total area of 2,232 Sq.Ft nestled on a lush 8,751 Sq.Ft lot located on a quiet and safe residential street in sought after Oakford Estates. This lovely home features large open spaces with lots of natural light flowing throughout, stone accents on the exterior, double entry doors, high ceilings, granite counter tops, beautiful cabinetry and stainless steel appliances. The master bath has a large, luxurious garden tub and a walk in shower, tray ceilings in the master bedroom, his and her walk in closets. This home is conveniently located near schools, parks, markets, shops and major roadways.
Description
Charming 3 bedroom and 2 bathroom, 2 car garage home with a total area of 2,232 Sq.Ft nestled on a lush 8,751 Sq.Ft lot located on a quiet and safe residential street in sought after Oakford Estates. This lovely home features large open spaces with lots of natural light flowing throughout, stone accents on the exterior, double entry doors, high ceilings, granite counter tops, beautiful cabinetry and stainless steel appliances. The master bath has a large, luxurious garden tub and a walk in shower, tray ceilings in the master bedroom, his and her walk in closets. This home is conveniently located near schools, parks, markets, shops and major roadways.
Payment Calculator
- Principal & Interest -
- Property Tax $
- Home Insurance $
- HOA Fees $
- Monthly -
Features
Other Features
- Views: 197
Nearby Subdivisions
Beverly Rise Ph 03
Charloma
Cliffside Lakes Sub
Clubhill Estates
Country Crossing
Dove Hollow
Dove Hollow West I
Eagle Pointelakeland
Eastmeadows Sub
Falcons Landing
Greentree 02
Haskell
Hebron Heights
Heron Place
Highland City 1st Add
Highlands Grace
Highlands Grace Ph 2
Highlands Rdg Ph 3
Hillside Heights
Island Walk East
Kinsley Court
Lakeside Heritage Ph 2
Lakeside Heritage Phase 2
Oakford Estates
Orangewood Crest
Strickland Court
Summerglen
Summerwood
Summit Ridge
Sunrise Landing
Sunset Vista
The Highlands Add
Tillery Terrace
Vintage View
Waters Edge
Contact Info

- Frank Filippelli, Broker,CDPE,CRS,REALTOR ®
- Southern Realty Ent. Inc.
- Quality Service for Quality Clients
- Mobile: 407.448.1042
- frank4074481042@gmail.com



