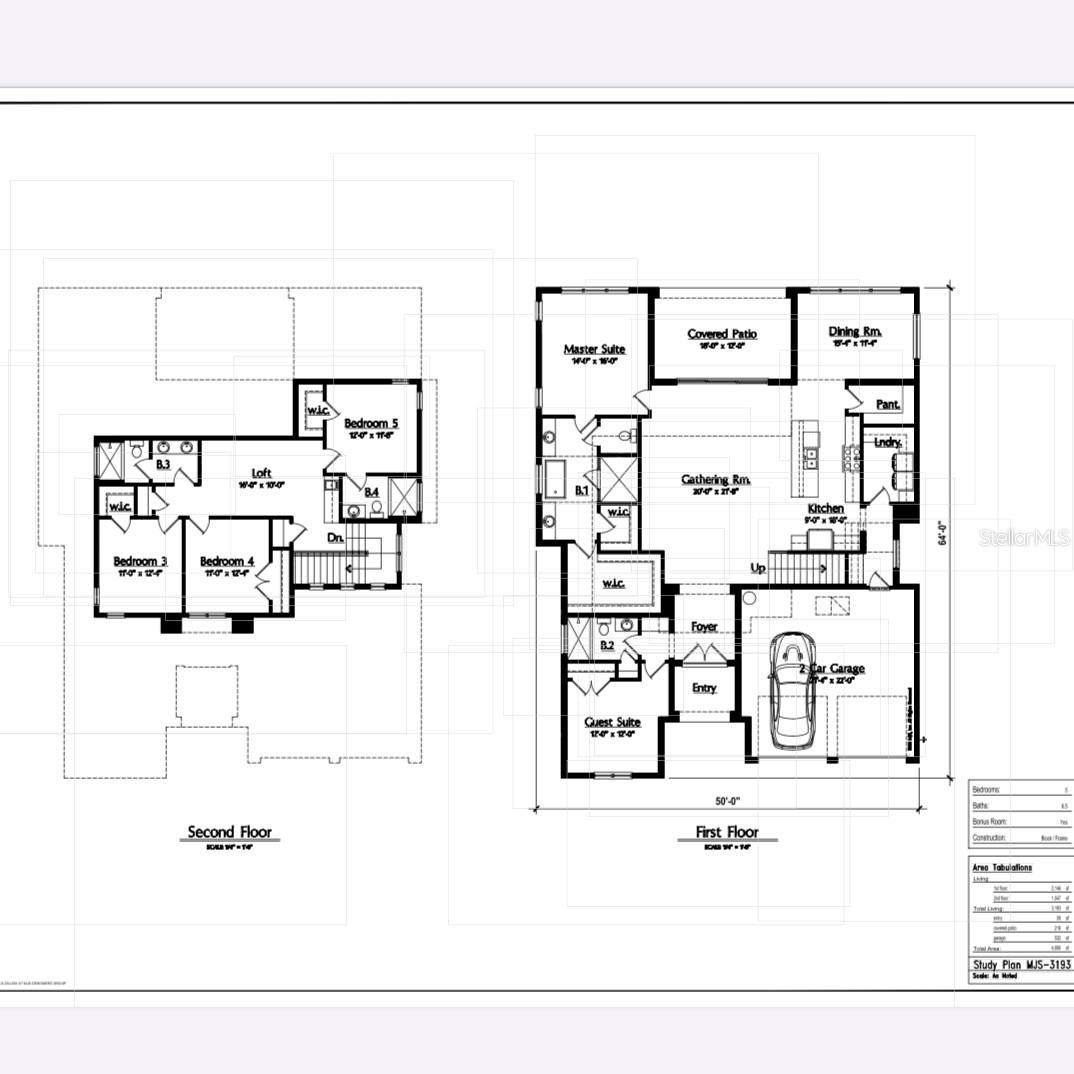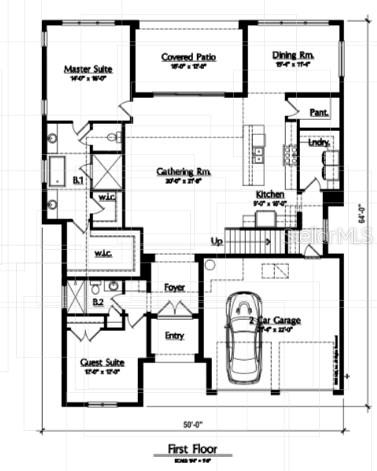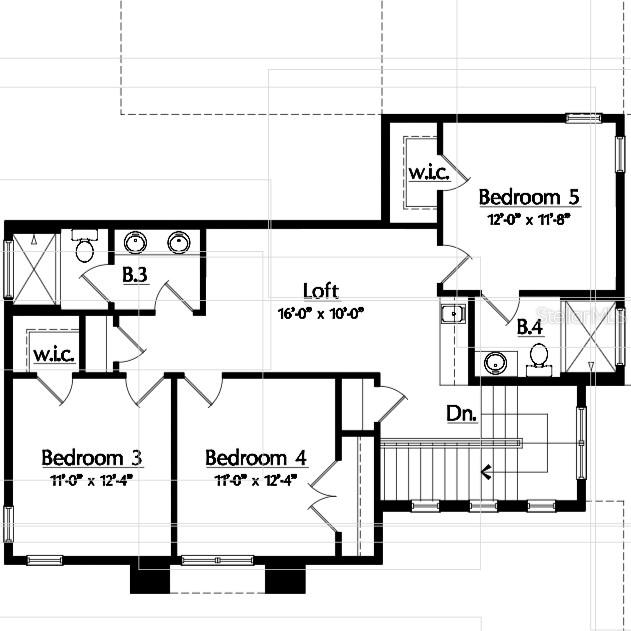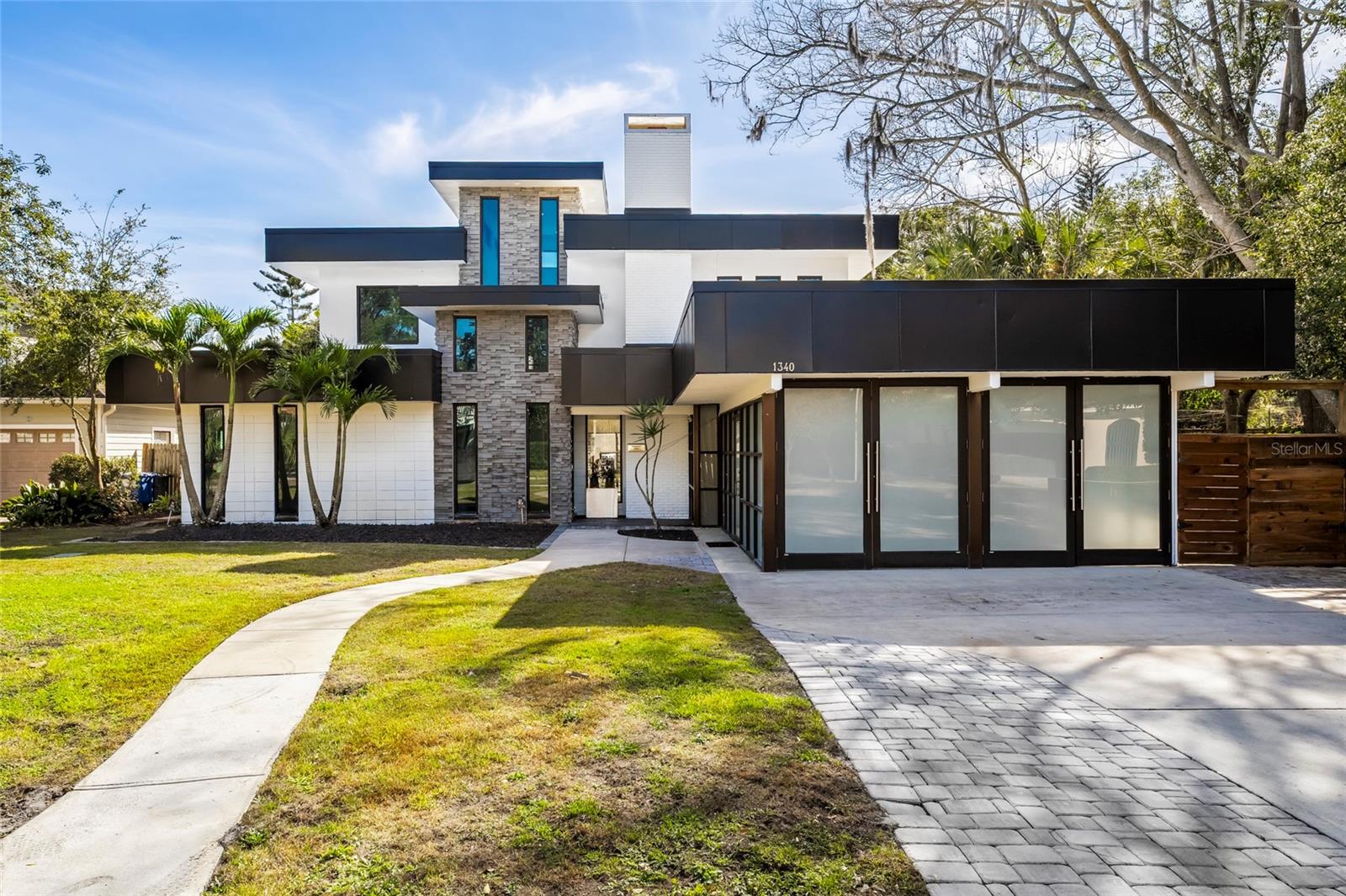2260 Mulbry Drive, WINTER PARK, FL 32789
Property Photos
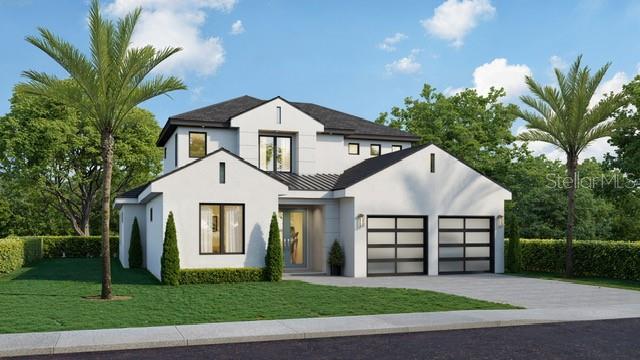
Would you like to sell your home before you purchase this one?
Priced at Only: $2,000,000
For more Information Call:
Address: 2260 Mulbry Drive, WINTER PARK, FL 32789
Property Location and Similar Properties
- MLS#: O6264761 ( Residential )
- Street Address: 2260 Mulbry Drive
- Viewed: 24
- Price: $2,000,000
- Price sqft: $503
- Waterfront: No
- Year Built: 2025
- Bldg sqft: 3980
- Bedrooms: 5
- Total Baths: 4
- Full Baths: 4
- Garage / Parking Spaces: 2
- Days On Market: 13
- Additional Information
- Geolocation: 28.5728 / -81.3409
- County: ORANGE
- City: WINTER PARK
- Zipcode: 32789
- Subdivision: Lake Forest Park
- Elementary School: Audubon Park K8
- Middle School: Audubon Park K 8
- High School: Winter Park High
- Provided by: KELLER WILLIAMS WINTER PARK
- Contact: Farah Bloom
- 407-545-6430

- DMCA Notice
-
DescriptionPre Construction. To be built. Your Dream Home Is Ready To Be Built! Pre Construction Opportunity! Build to Suit! Build your custom dream home with renowned Konkol Homes in one of Central Floridas most desirable areas! This nearly 1/4 acre lot is perfectly situated near Baldwin Park, East End Market, Audubon Park K 8, Rollins College, and Advent Health. The stunning Transitional Modern design features 3,246 sq. ft. of living space, offering 5 bedrooms, 4 baths, and a loft. The first floor primary and guest suites provide convenience and privacy, while the Chefs Kitchen flows seamlessly into the oversized Gathering Room in this open concept design. The second floor includes three additional bedrooms, two with walk in closets, and a spacious loft. Enjoy the benefits of a No HOA community in a well established neighborhood, all while staying close to Baldwin Park and Winter Parks vibrant events and amenities. Buyers who act now can still customize your finishes and materials. Zoned for top rated schools, this is your opportunity to build your dream Oasis and enjoy the Florida lifestyle!
Payment Calculator
- Principal & Interest -
- Property Tax $
- Home Insurance $
- HOA Fees $
- Monthly -
Features
Building and Construction
- Builder Name: Konkol Custom Homes
- Covered Spaces: 0.00
- Exterior Features: Private Mailbox, Storage
- Flooring: Hardwood
- Living Area: 3246.00
- Roof: Shingle
Property Information
- Property Condition: Pre-Construction
School Information
- High School: Winter Park High
- Middle School: Audubon Park K-8
- School Elementary: Audubon Park K8
Garage and Parking
- Garage Spaces: 2.00
Eco-Communities
- Water Source: None
Utilities
- Carport Spaces: 0.00
- Cooling: Central Air
- Heating: Electric
- Sewer: Septic Tank
- Utilities: Cable Available, Electricity Available, Electricity Connected, Water Available
Finance and Tax Information
- Home Owners Association Fee: 0.00
- Net Operating Income: 0.00
- Tax Year: 2023
Other Features
- Appliances: Built-In Oven, Dishwasher, Disposal, Electric Water Heater, Microwave, Range Hood
- Country: US
- Interior Features: Ceiling Fans(s), High Ceilings, Living Room/Dining Room Combo, Thermostat, Walk-In Closet(s)
- Legal Description: LAKE FOREST PARK S/20 LOT 12 BLK B
- Levels: Two
- Area Major: 32789 - Winter Park
- Occupant Type: Tenant
- Parcel Number: 17-22-30-4436-02-120
- Possession: Close of Escrow
- Views: 24
- Zoning Code: R-1A
Similar Properties
Nearby Subdivisions
Albert Lee Ridge
Albert Lee Ridge First Additio
Blk C Pt Rep 02
Carver Town
Carver Town First Add
Charmont
College Place Rep
Comstock Park
Dixie Terrace
Dommerich Hills Fourth Add
Dubsdread Heights
Fairbanks Park
Fairbanks Shores 2nd Add
Fairbanks Shores 5th Add
Flamingo Shores
Forest Hills
Glencoe Sub
Golfview
Green Oaks Rep 03
Howell Forest
Howell Heights
J Kronenberger Sub
Jenkins Add
Kenilworth Shores Sec 06
Killarney Circle
Lake Forest Park
Lake Knowles Terrace
Lawndale
Lords Sub
Lugano Terrace
Magnolia Gardens Sub
Maitland Shores First Add
Morse Pennsylvania Twnhms
Northwood Terrace
Olympia Heights
Orange Terrace
Osceola Heights
Osceola Summit
Roclair
Shores Lake Killarney
Shores Lake Killarney Sec 02
Sorenson Heights
Stansbury Estates
Sylvan Heights
Sylvan Lake Shores
Tangerine Court
Tantums Additions To Winter Pa
Timberlane
Timberlane Shores
Town Of Winter Park
Tuscania
Tuscany Place
Tuscany Terrace
Vilasa Townhomes
Virginia Heights
Windsong
Windsong Elizabeths Walk
Winter Park
Winter Park Manor
Winter Park Village
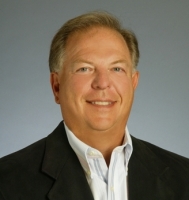
- Frank Filippelli, Broker,CDPE,CRS,REALTOR ®
- Southern Realty Ent. Inc.
- Quality Service for Quality Clients
- Mobile: 407.448.1042
- frank4074481042@gmail.com


