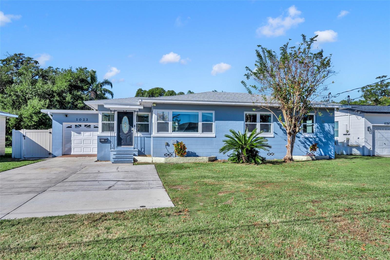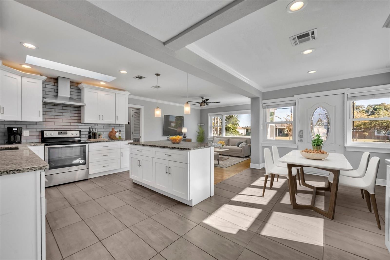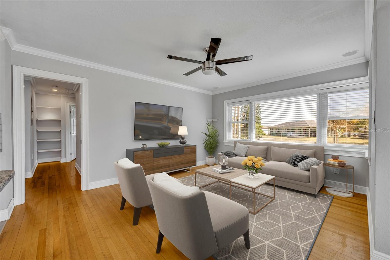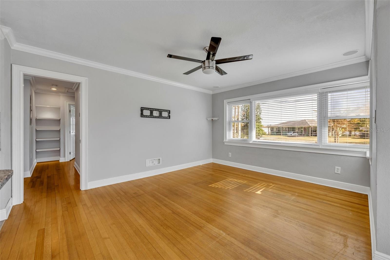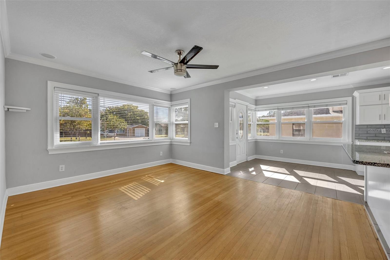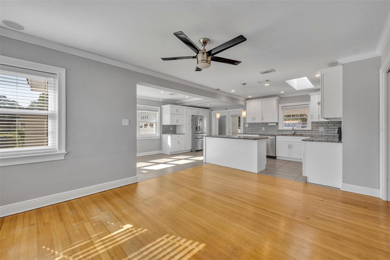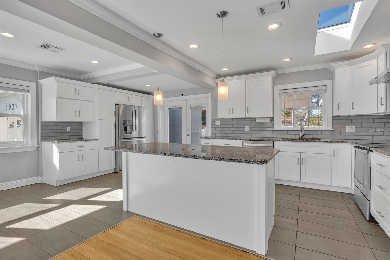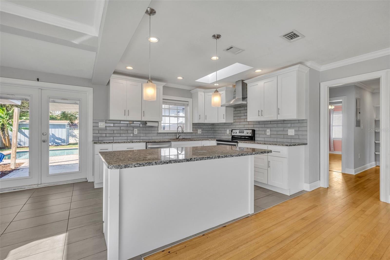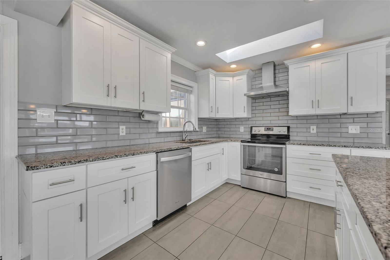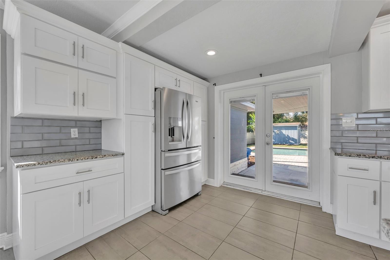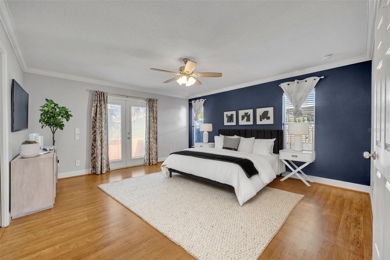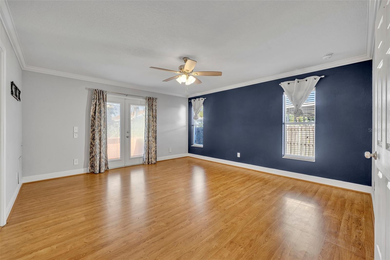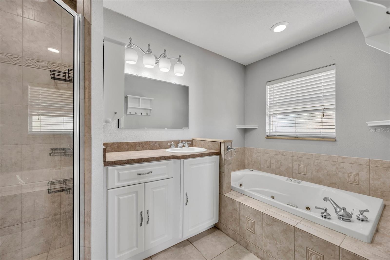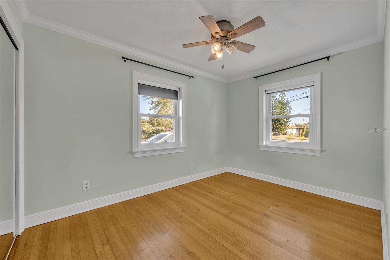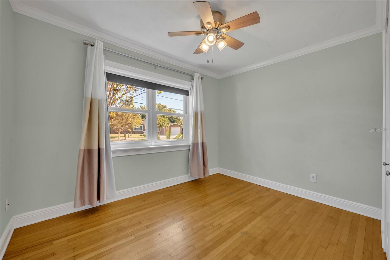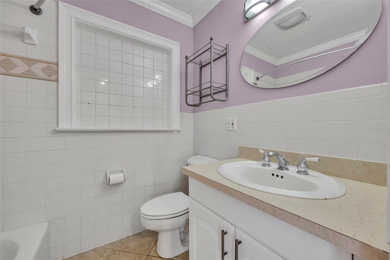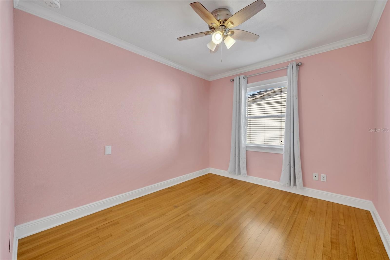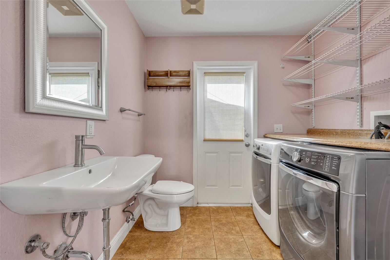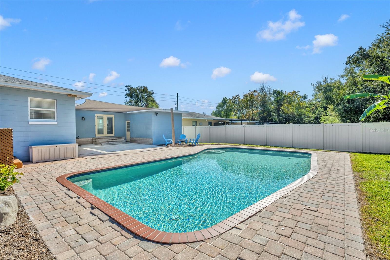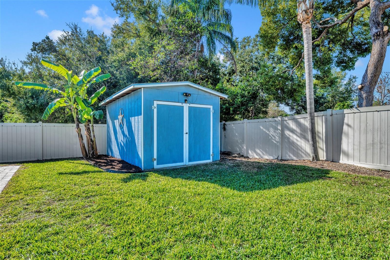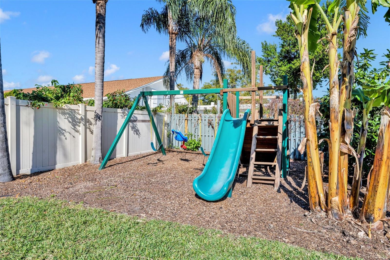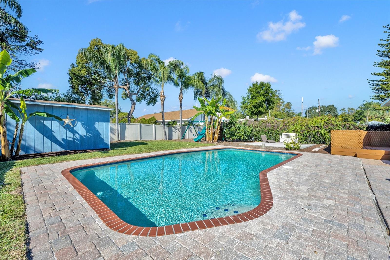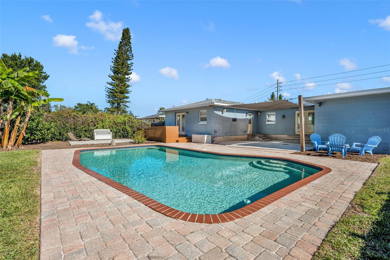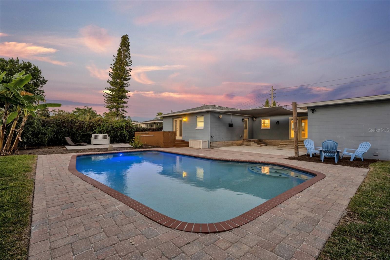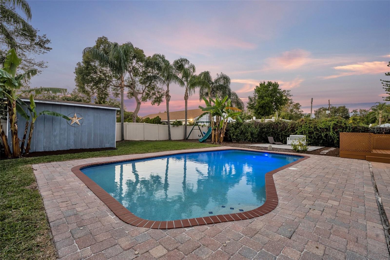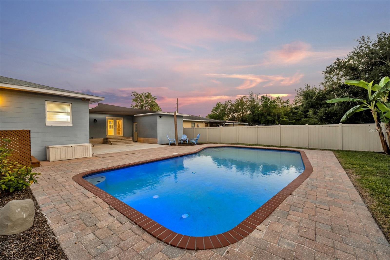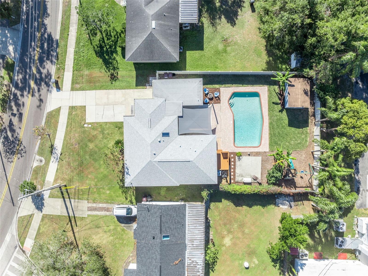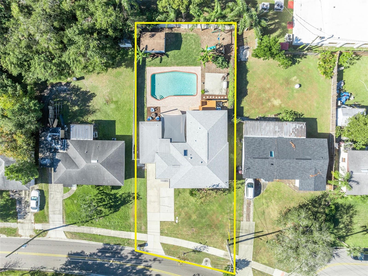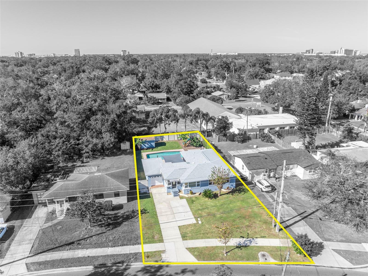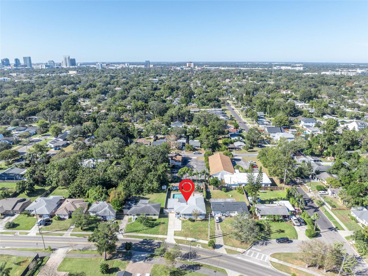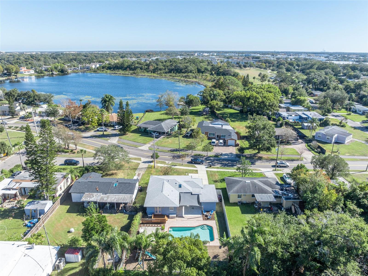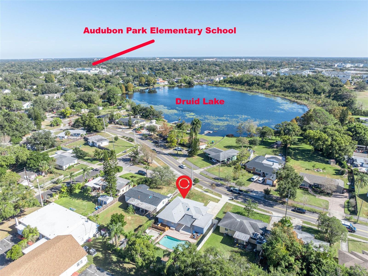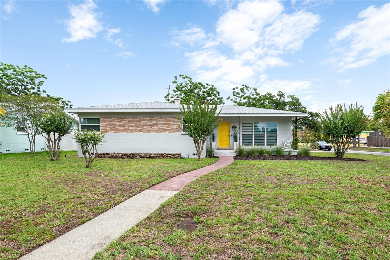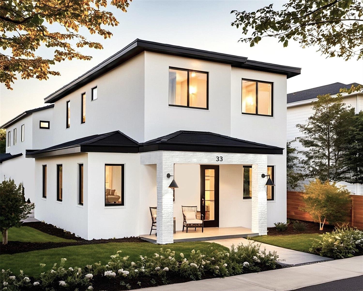1022 Bumby Avenue, ORLANDO, FL 32803
Property Photos
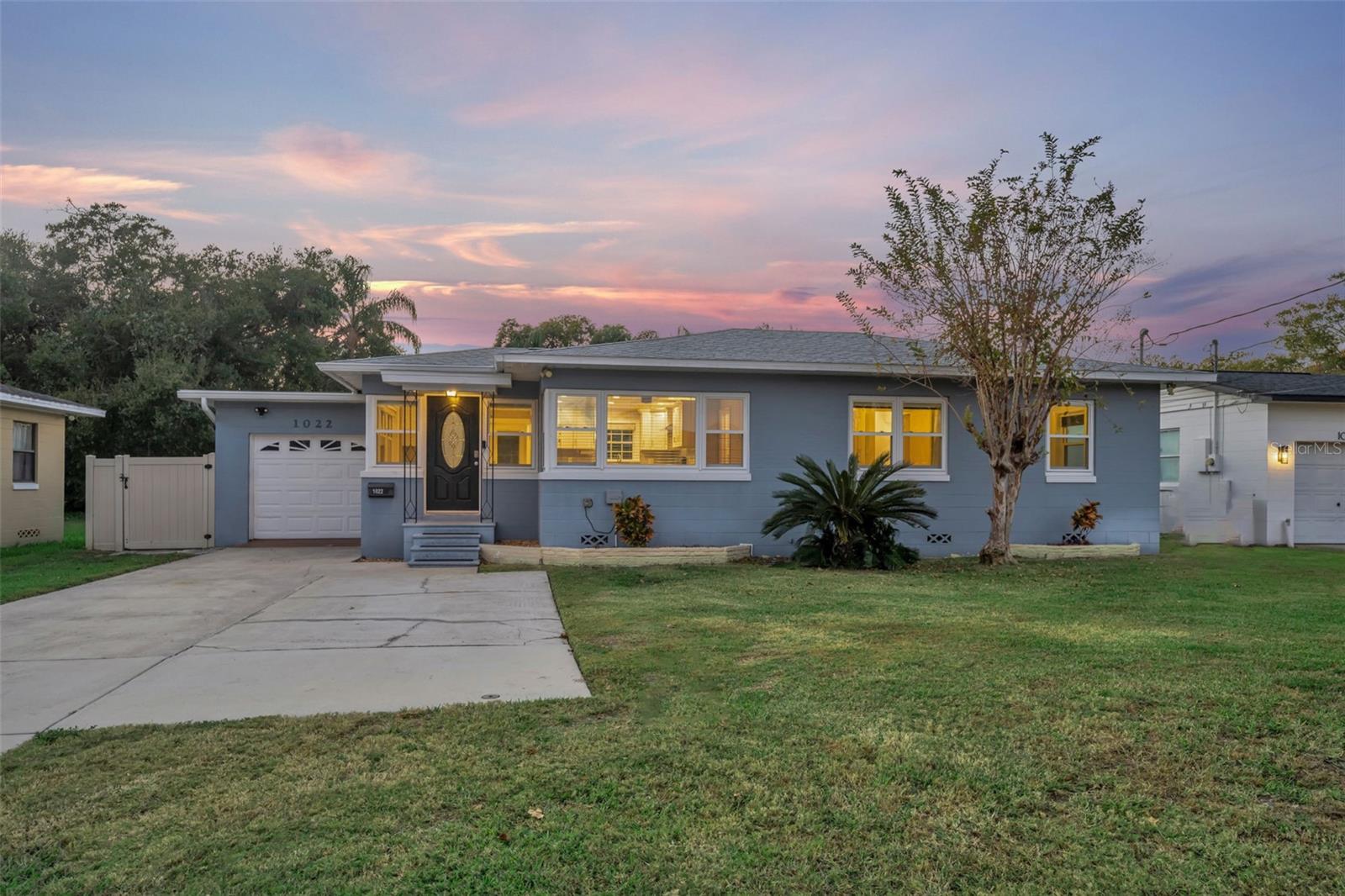
Would you like to sell your home before you purchase this one?
Priced at Only: $599,000
For more Information Call:
Address: 1022 Bumby Avenue, ORLANDO, FL 32803
Property Location and Similar Properties
Reduced
- MLS#: O6263356 ( Residential )
- Street Address: 1022 Bumby Avenue
- Viewed: 18
- Price: $599,000
- Price sqft: $320
- Waterfront: No
- Year Built: 1952
- Bldg sqft: 1872
- Bedrooms: 3
- Total Baths: 3
- Full Baths: 2
- 1/2 Baths: 1
- Garage / Parking Spaces: 1
- Days On Market: 31
- Additional Information
- Geolocation: 28.5595 / -81.3524
- County: ORANGE
- City: ORLANDO
- Zipcode: 32803
- Subdivision: Eastwood
- Middle School: Audubon Park K 8
- High School: Edgewater High
- Provided by: FANNIE HILLMAN & ASSOCIATES
- Contact: Andrea Parra Chopite, PA
- 407-644-1234

- DMCA Notice
-
DescriptionNestled in the heart of Colonialtown, this charming 3 bedroom, 2.5 bathroom pool home includes a bonus room and sits on a spacious lot with plenty of room to enjoy and personalize. The open living area features the kitchen, an eat in space, and a living room with warm wood floors that flow throughout the bedrooms. The updated kitchen boasts white cabinets, stainless steel appliances, granite countertops, and French doors that lead to the backyard, blending indoor and outdoor living. The vast primary suite provides a peaceful retreat with a large walk in closet, French doors to the backyard, and an ensuite bathroom with a separate shower and soaking tub. Two additional bedrooms, along with the bonus room, offer versatility to suit your needs. The indoor laundry room with a half bath also serves as a convenient pool bathroom. The private backyard features a saltwater pool with a variable speed pump and Wi Fi controlled LED lighting, lush landscaping with banana and avocado trees, a firepit area, multiple decks, a kids playset, and a storage shed. Recent updates include a new roof and kitchen skylight in 2021, a variable speed Carrier AC system in 2022, spray foam insulation, a hybrid heat pump water heater, recently sodded backyard with irrigation system in 2023, and a propane line with two 30 lb tanks. Smart home features such as Wi Fi smoke detectors managed through the Ring system add modern convenience. Zoned for highly sought after Audubon schools and just minutes from East End Market, Lake Druid Mountain Bike Park, Leu Gardens, and the vibrant Colonial Drive scene. With its large setback from the street and serene backyard setting, this home offers the perfect place to unwind. Schedule your private tour today!
Payment Calculator
- Principal & Interest -
- Property Tax $
- Home Insurance $
- HOA Fees $
- Monthly -
Features
Building and Construction
- Covered Spaces: 0.00
- Exterior Features: French Doors, Irrigation System, Lighting, Sidewalk, Sprinkler Metered, Storage
- Fencing: Vinyl, Wood
- Flooring: Tile, Wood
- Living Area: 1590.00
- Roof: Shingle
Land Information
- Lot Features: City Limits, Near Public Transit, Sidewalk, Paved
School Information
- High School: Edgewater High
- Middle School: Audubon Park K-8
Garage and Parking
- Garage Spaces: 1.00
- Open Parking Spaces: 0.00
- Parking Features: Driveway
Eco-Communities
- Pool Features: Child Safety Fence, Gunite, In Ground, Salt Water
- Water Source: Public
Utilities
- Carport Spaces: 0.00
- Cooling: Central Air
- Heating: Central
- Sewer: Public Sewer
- Utilities: Cable Available, Electricity Connected, Propane, Public, Sewer Connected, Sprinkler Meter, Water Connected
Finance and Tax Information
- Home Owners Association Fee: 0.00
- Insurance Expense: 0.00
- Net Operating Income: 0.00
- Other Expense: 0.00
- Tax Year: 2024
Other Features
- Appliances: Dishwasher, Range, Refrigerator
- Country: US
- Furnished: Unfurnished
- Interior Features: Ceiling Fans(s), Crown Molding, Kitchen/Family Room Combo, Open Floorplan, Primary Bedroom Main Floor, Skylight(s), Solid Surface Counters, Split Bedroom, Stone Counters, Thermostat, Walk-In Closet(s)
- Legal Description: EASTWOOD H/35 N 32.5 FT LOT 8 & S 35 FT LOT 7 (LESS ST) BLK E
- Levels: One
- Area Major: 32803 - Orlando/Colonial Town
- Occupant Type: Vacant
- Parcel Number: 19-22-30-2360-05-081
- Views: 18
- Zoning Code: R-1A/T/SP/AN
Similar Properties
Nearby Subdivisions
A A Moreys Sub
Altaloma Add
Altaloma Hgts
Audubon Park Bobolink
Audubon Park Card Heights Sec
Batey Charles C Resub
Beverly Shores
Brookshire
Colonial Acres
Colonial Gardens Rep
Colonial Park Sub
Colonialtown North
Cottage Way
Crystal Lake Terr
Crystal Lake Terrace
Eastwood
Eola Park Heights
Fern Court Sub
Golden Hgts
Grove Lane Sub
Hands Rep
Highpoint
Jamajo
Lake Barton Shores
Lake Hlnd
Lake Oaks
Merritt Park
Mount Vernon Heights
N L Mills Add
North Park
Orlando Highlands
Orlando Highlands 04 Rep
Orwin Manor Stratford Sec
Park Lake Sub
Phillips Rep 01 Lakewood
Ponce De Leon
Primrose Park
Replat Of Sunrise Add
Robinson Norman Amd
Rolando Estates
Rose Isle Sec 07
Seminole Park
Vdara Ph 2
Ways Add
Wilmott Pines

- Frank Filippelli, Broker,CDPE,CRS,REALTOR ®
- Southern Realty Ent. Inc.
- Quality Service for Quality Clients
- Mobile: 407.448.1042
- frank4074481042@gmail.com


