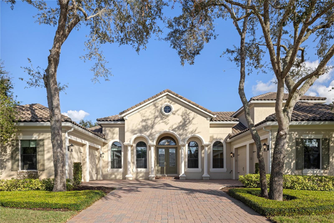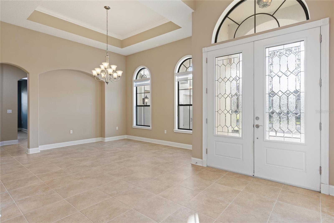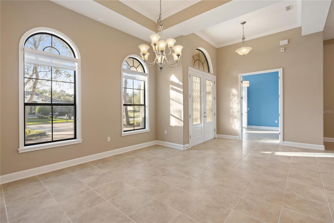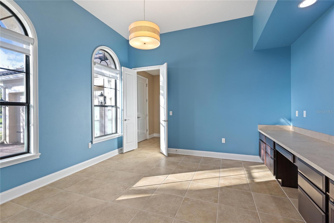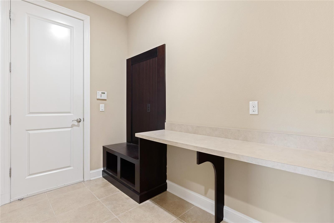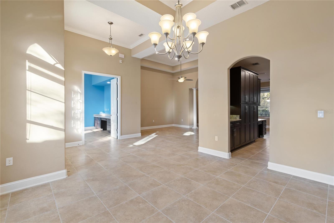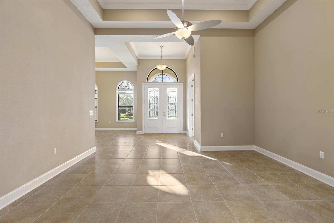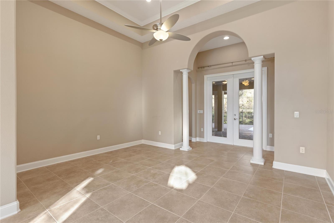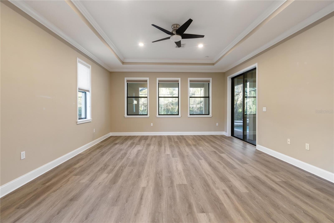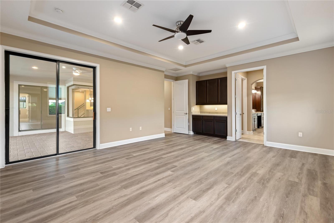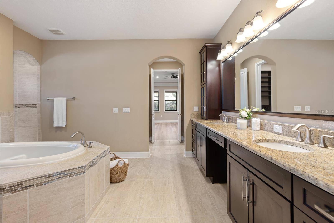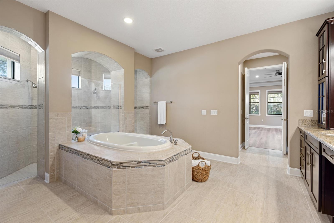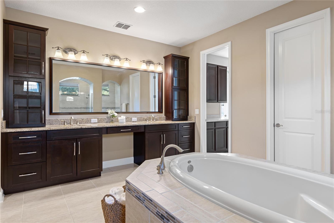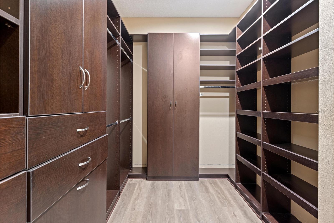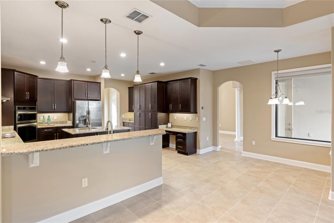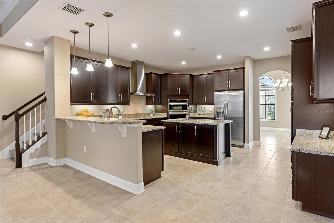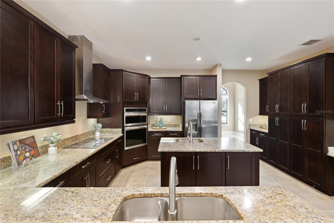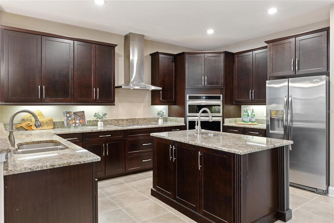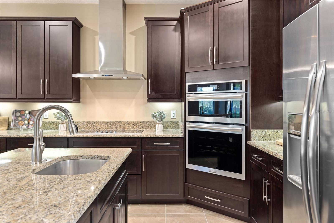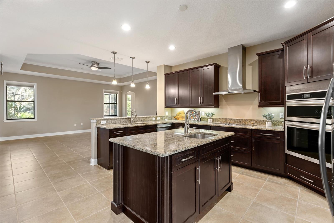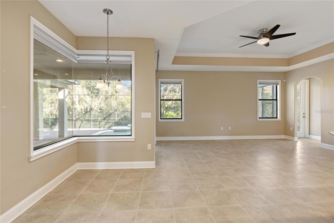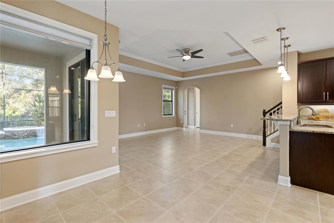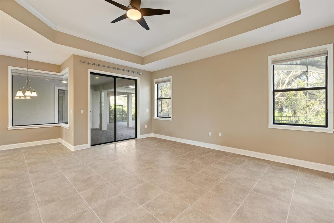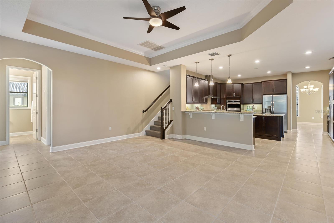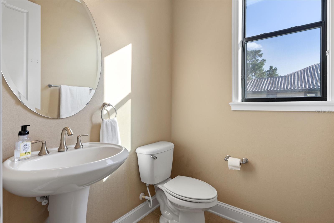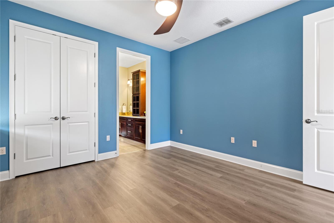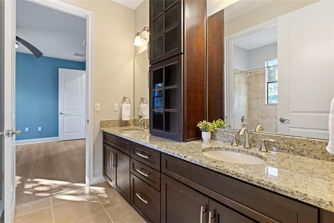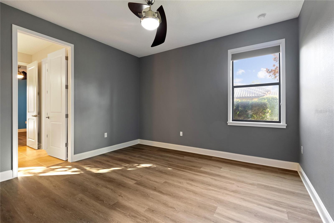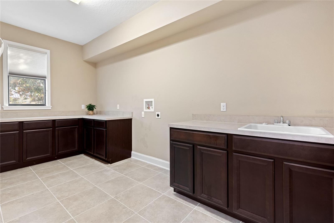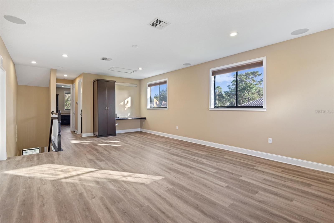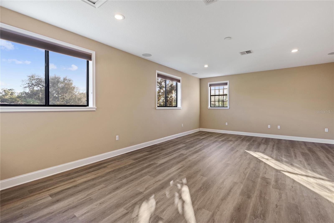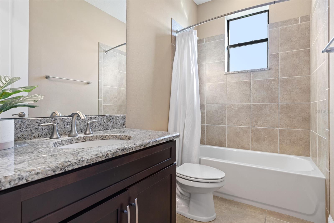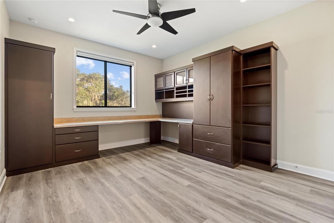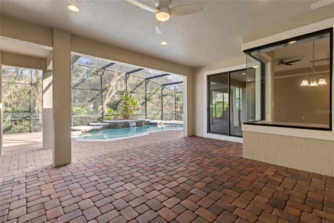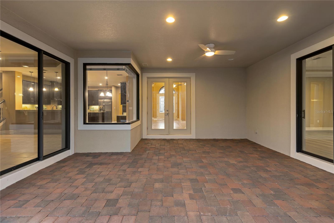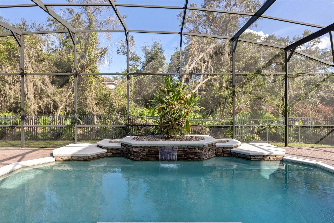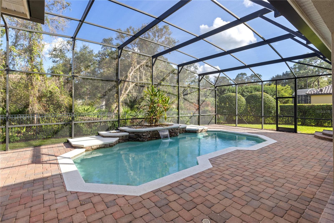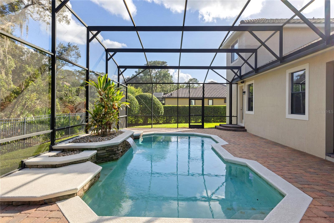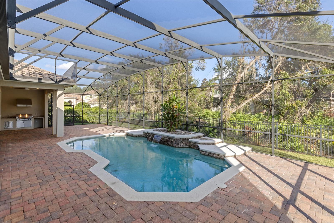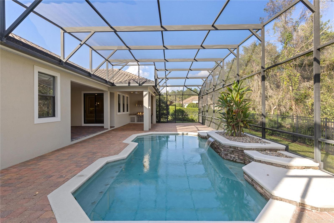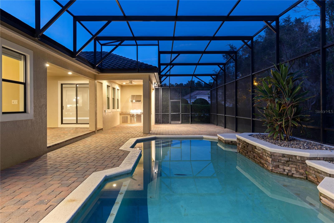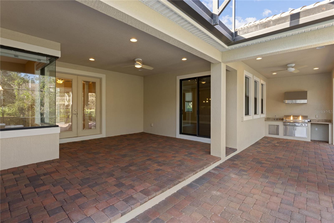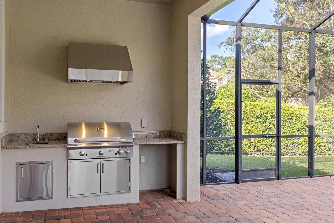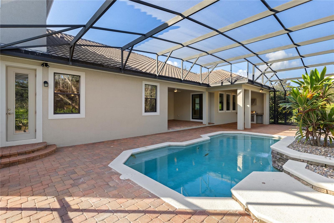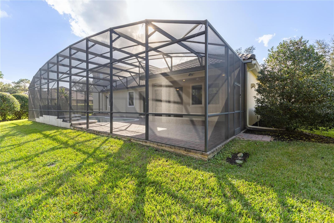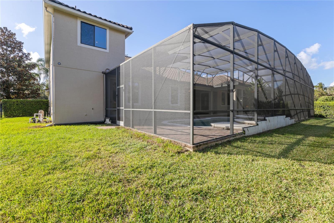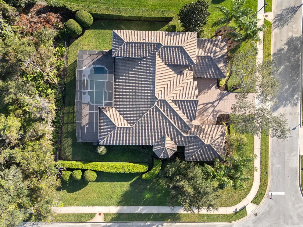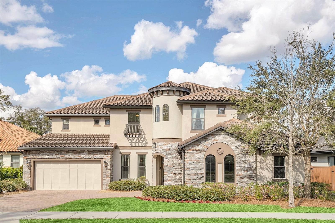8681 Crested Eagle Place, SANFORD, FL 32771
Property Photos
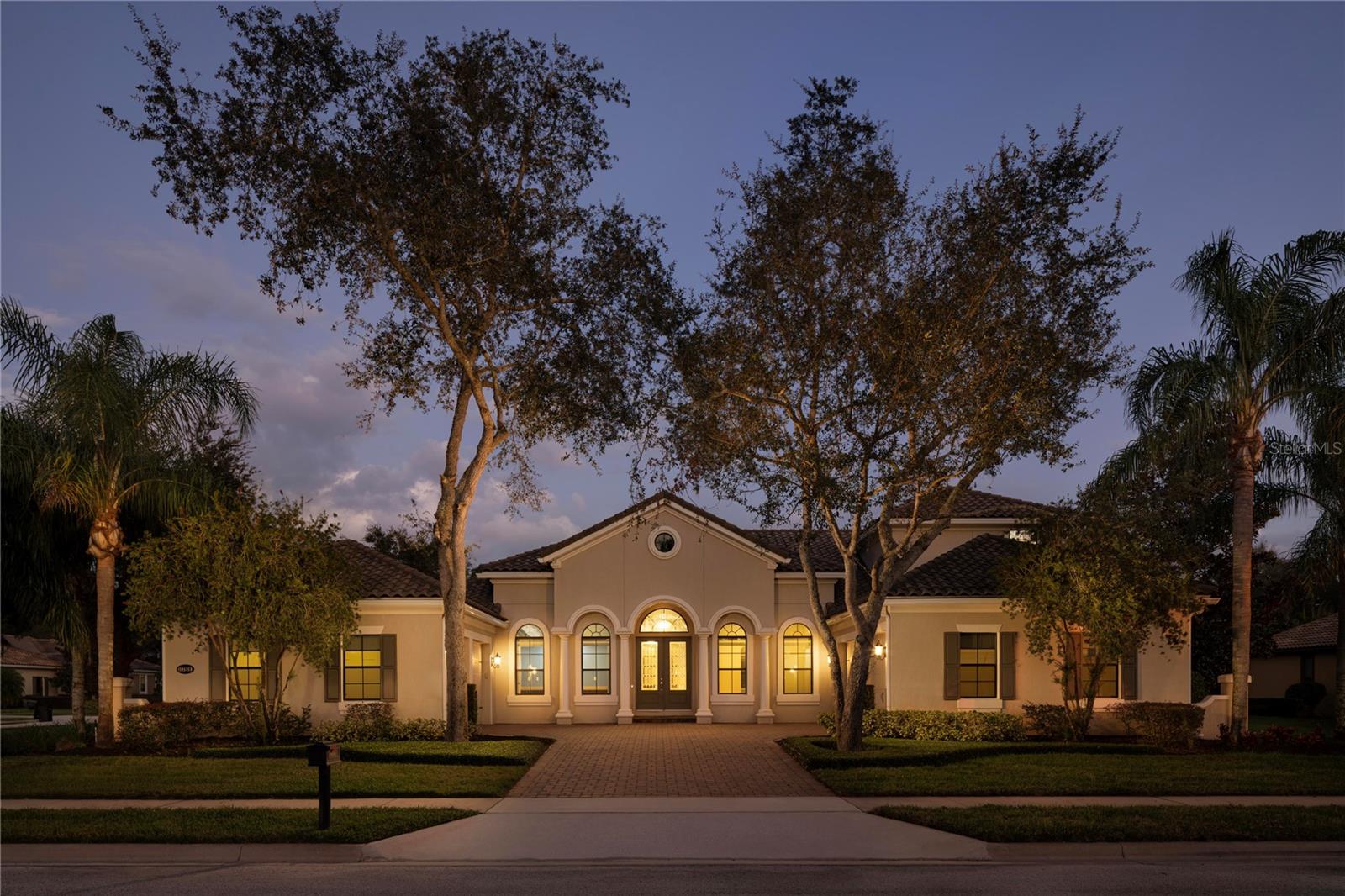
Would you like to sell your home before you purchase this one?
Priced at Only: $1,195,000
For more Information Call:
Address: 8681 Crested Eagle Place, SANFORD, FL 32771
Property Location and Similar Properties






- MLS#: O6257270 ( Residential )
- Street Address: 8681 Crested Eagle Place
- Viewed: 142
- Price: $1,195,000
- Price sqft: $211
- Waterfront: No
- Year Built: 2012
- Bldg sqft: 5652
- Bedrooms: 4
- Total Baths: 4
- Full Baths: 3
- 1/2 Baths: 1
- Garage / Parking Spaces: 4
- Days On Market: 159
- Additional Information
- Geolocation: 28.8054 / -81.4073
- County: SEMINOLE
- City: SANFORD
- Zipcode: 32771
- Subdivision: Estates At Wekiva Park
- Provided by: PREMIER SOTHEBYS INT'L REALTY
- Contact: Mel Bernstein
- 407-333-1900

- DMCA Notice
Description
This stunning luxury residence, in sought after, gated estates at wekiva park, offers a premier lifestyle along the picturesque wekiva river and wilson landing park. The backyard is nearly twice as deep as it looks the fence is set in approximately 15' from the property line. Set on a meticulously landscaped oversized lot, this energy star 3. 0 certified home is an exceptional opportunity. A grand courtyard driveway, flanked by dual four car garages, sets an impressive tone as you arrive. Space you can feel: stepping inside, youre greeted by soaring ceilings and abundant natural light pouring through expansive double pane windows, enhancing the sense of spaciousness in every room. Elegantly crafted crown molding and solid flooring carry throughout the home, emphasizing its refined style. Ideal work from home spaces: this home easily accommodates multiple areas for family to work from home while not intruding on the private spaces of others. Relaxation ready: the expansive primary bedroom suite provides direct access to the lanai and features dual walk in closets, while the luxurious bath showcases a walk through shower and a central soaking tub for ultimate relaxation. Family time: the gourmet kitchen is beautifully appointed with tall, rich cabinetry, ample granite countertops and a central island, an ideal setup for culinary creations. The breakfast nook, with its large, mitered glass windows, offers stunning views of the pool and flows seamlessly into the inviting family room. Set up for fun: designed with entertainment in mind, the brick paver lanai includes a summer kitchen, all opening to a spacious, screened pool area where gatherings of family and friends are warmly welcomed. Upstairs, a massive bonus room with built in surround sound awaits, along with a third bath, a fourth bedroom, and a mechanical and storage room for added convenience. Sophisticated and thoughtfully designed, this residence delivers elegance and functionality in a setting that balances natural beauty with luxurious living. Serenity awaits: enjoy the peace and tranquility of natural wildlife such as deer and eagle watching during morning and evening strolls around this quiet and safe community. In addition to the amazing lifestyle this home brings, a wealth of outdoor activities is nearby, including golf and country clubs, recreational trails, and easy access to attractions and beaches. Seminole county enjoys top rated schools, and boutique dining and shopping are just moments away as well as interstate 4 and the 429/417 beltways. Large lot! See survey!
Description
This stunning luxury residence, in sought after, gated estates at wekiva park, offers a premier lifestyle along the picturesque wekiva river and wilson landing park. The backyard is nearly twice as deep as it looks the fence is set in approximately 15' from the property line. Set on a meticulously landscaped oversized lot, this energy star 3. 0 certified home is an exceptional opportunity. A grand courtyard driveway, flanked by dual four car garages, sets an impressive tone as you arrive. Space you can feel: stepping inside, youre greeted by soaring ceilings and abundant natural light pouring through expansive double pane windows, enhancing the sense of spaciousness in every room. Elegantly crafted crown molding and solid flooring carry throughout the home, emphasizing its refined style. Ideal work from home spaces: this home easily accommodates multiple areas for family to work from home while not intruding on the private spaces of others. Relaxation ready: the expansive primary bedroom suite provides direct access to the lanai and features dual walk in closets, while the luxurious bath showcases a walk through shower and a central soaking tub for ultimate relaxation. Family time: the gourmet kitchen is beautifully appointed with tall, rich cabinetry, ample granite countertops and a central island, an ideal setup for culinary creations. The breakfast nook, with its large, mitered glass windows, offers stunning views of the pool and flows seamlessly into the inviting family room. Set up for fun: designed with entertainment in mind, the brick paver lanai includes a summer kitchen, all opening to a spacious, screened pool area where gatherings of family and friends are warmly welcomed. Upstairs, a massive bonus room with built in surround sound awaits, along with a third bath, a fourth bedroom, and a mechanical and storage room for added convenience. Sophisticated and thoughtfully designed, this residence delivers elegance and functionality in a setting that balances natural beauty with luxurious living. Serenity awaits: enjoy the peace and tranquility of natural wildlife such as deer and eagle watching during morning and evening strolls around this quiet and safe community. In addition to the amazing lifestyle this home brings, a wealth of outdoor activities is nearby, including golf and country clubs, recreational trails, and easy access to attractions and beaches. Seminole county enjoys top rated schools, and boutique dining and shopping are just moments away as well as interstate 4 and the 429/417 beltways. Large lot! See survey!
Payment Calculator
- Principal & Interest -
- Property Tax $
- Home Insurance $
- HOA Fees $
- Monthly -
Features
Building and Construction
- Covered Spaces: 0.00
- Exterior Features: French Doors, Irrigation System, Outdoor Kitchen, Rain Gutters
- Fencing: Fenced
- Flooring: Tile, Vinyl
- Living Area: 4026.00
- Roof: Tile
Garage and Parking
- Garage Spaces: 4.00
- Open Parking Spaces: 0.00
- Parking Features: Driveway, Garage Door Opener, Garage Faces Side, Oversized
Eco-Communities
- Pool Features: Gunite, In Ground, Screen Enclosure
- Water Source: Public
Utilities
- Carport Spaces: 0.00
- Cooling: Central Air, Humidity Control, Zoned
- Heating: Central, Zoned
- Pets Allowed: Yes
- Sewer: Public Sewer
- Utilities: BB/HS Internet Available, Cable Available, Electricity Connected, Public, Sewer Connected, Underground Utilities, Water Connected
Finance and Tax Information
- Home Owners Association Fee Includes: Escrow Reserves Fund, Management, Private Road
- Home Owners Association Fee: 450.00
- Insurance Expense: 0.00
- Net Operating Income: 0.00
- Other Expense: 0.00
- Tax Year: 2023
Other Features
- Appliances: Convection Oven, Cooktop, Dishwasher, Disposal, Electric Water Heater, Microwave, Refrigerator
- Association Name: Johnna Watson
- Association Phone: 497-233-3560
- Country: US
- Interior Features: Built-in Features, Ceiling Fans(s), Crown Molding, Eat-in Kitchen, High Ceilings, Kitchen/Family Room Combo, Solid Wood Cabinets, Split Bedroom, Stone Counters, Thermostat, Walk-In Closet(s), Window Treatments
- Legal Description: LOT 67 ESTATES AT WEKIVA PARK PB 63 PGS 6 - 12
- Levels: Two
- Area Major: 32771 - Sanford/Lake Forest
- Occupant Type: Vacant
- Parcel Number: 27-19-29-5QX-0000-0670
- Views: 142
- Zoning Code: PUD
Similar Properties
Nearby Subdivisions
Academy Manor
Bartrams Landing At St Johns
Belair Place
Belair Sanford
Berington Club Ph 3
Bookertown
Buckingham Estates
Buckingham Estates Ph 2
Buckingham Estates Ph 3 4
Calabria Cove
Cameron Preserve
Cates Add
Celery Ave Add
Celery Lakes Ph 1
Celery Lakes Ph 2
Celery Oaks
Celery Oaks Sub
City Of Sanford
Conestoga Park A Rep
Country Club Manor
Crown Colony Sub
Dakotas Sub
Dixie Terrace
Dixie Terrace 1st Add
Dreamwold 3rd Sec
Eastgrove Ph 2
Estates At Rivercrest
Estates At Wekiva Park
Evans Terrace
Fla Land Colonization Company
Fort Mellon
Fort Mellon 2nd Sec
Georgia Acres
Grove Manors
Highland Park
Kerseys Add To Midway
Lake Forest
Lake Forest Sec 10a
Lake Forest Sec 4c
Lake Forest Sec Two A
Lake Markham Estates
Lake Markham Landings
Lake Markham Preserve
Lake Sylvan Cove
Lake Sylvan Estates
Lake Sylvan Oaks
Lincoln Heights Sec 2
Loch Arbor Country Club Entran
Lockharts Sub
Magnolia Heights
Markham Forest
Markham Square
Martins Add A C
Matera
Mayfair Meadows
Mayfair Meadows Ph 2
Midway
Monterey Oaks Ph 2 Rep
None
Oaks Of Sanford
Oregon Trace
Other
Packards 1st Add To Midway
Palm Point
Phillips Terrace
Pine Heights
Pine Level
Preserve At Astor Farms
Preserve At Astor Farms Ph 1
Preserve At Astor Farms Ph 3
Preserve At Lake Monroe
Retreat At Wekiva Ph 2
River Crest Ph 1
River Crest Ph 2
Riverbend At Cameron Heights P
Riverside Oaks
Riverside Reserve
Riverview Twnhms Ph Ii
Robinsons Survey Of An Add To
Rose Court
Rosecrest
Roseland Parks 1st Add
Ross Lake Shores
San Lanta 2nd Sec
San Lanta 2nd Sec Rep
Sanford Farms
Sanford Heights
Sanford Terrace
Sanford Town Of
Seminole Park
Sipes Fehr
Smiths M M 2nd Sub B1 P101
Somerset At Sanford Farms
South Sanford
South Sylvan Lake Shores
Spencer Heights
St Johns River Estates
Sterling Meadows
The Glades On Sylvan Lake
The Glades On Sylvan Lake Ph 2
Thornbrooke Ph 1
Thornbrooke Ph 4
Tusca Place North
Washington Oaks Sec 1
Wilson Place
Woodsong
Contact Info
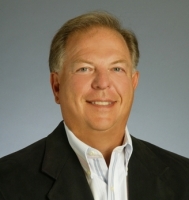
- Frank Filippelli, Broker,CDPE,CRS,REALTOR ®
- Southern Realty Ent. Inc.
- Quality Service for Quality Clients
- Mobile: 407.448.1042
- frank4074481042@gmail.com



