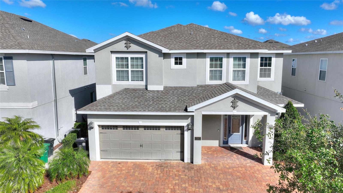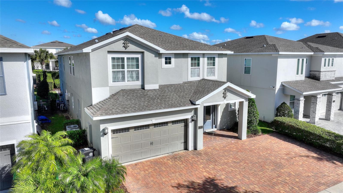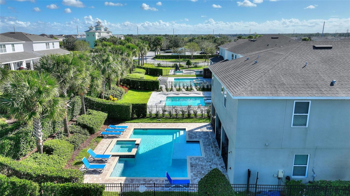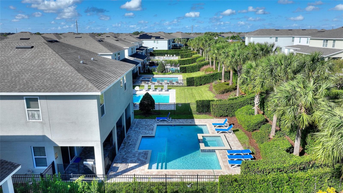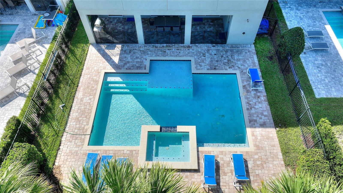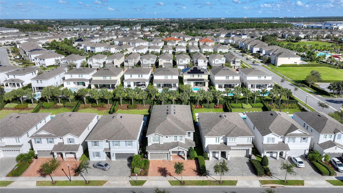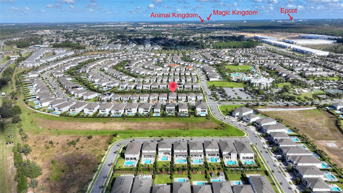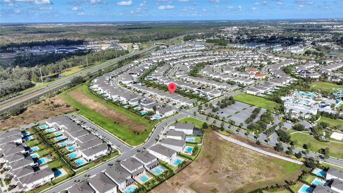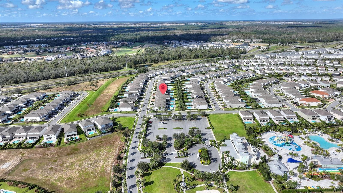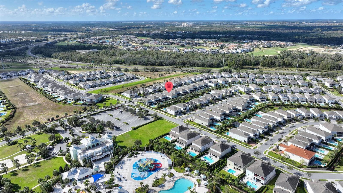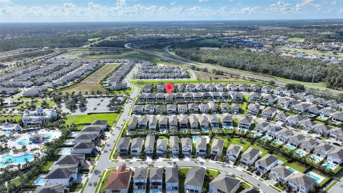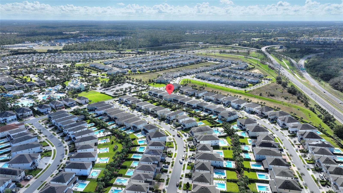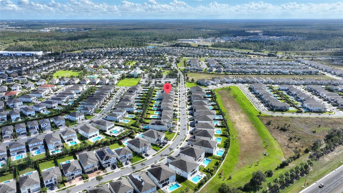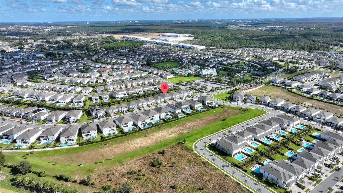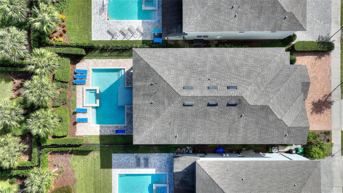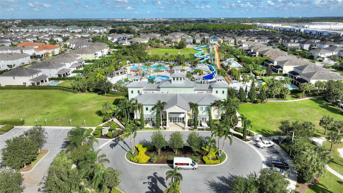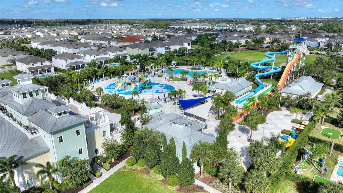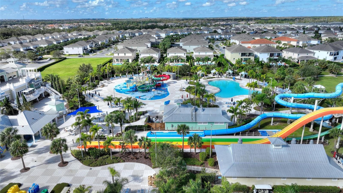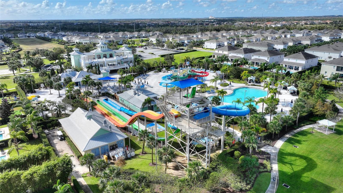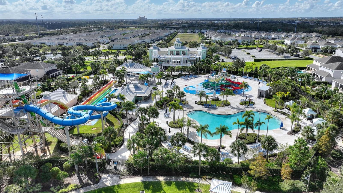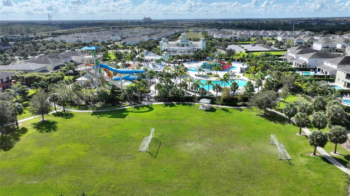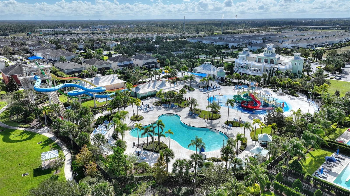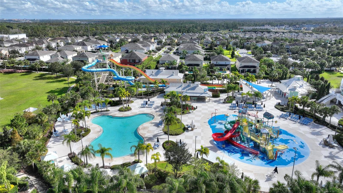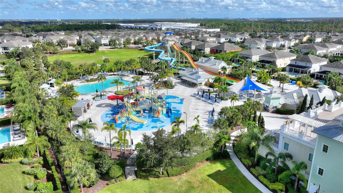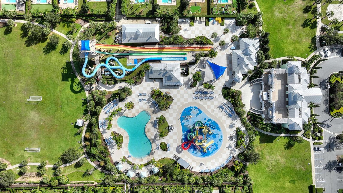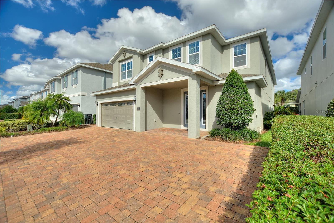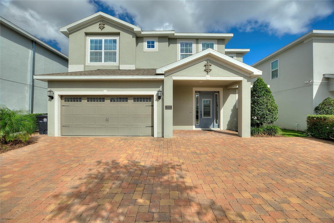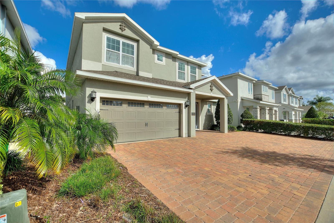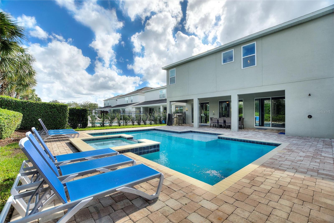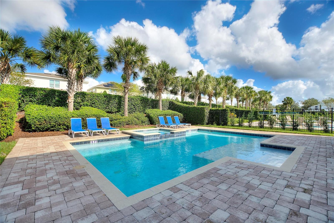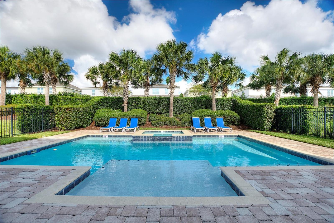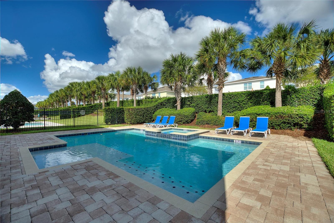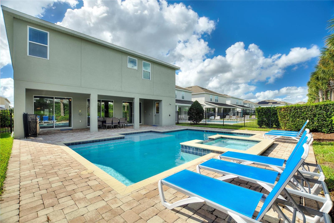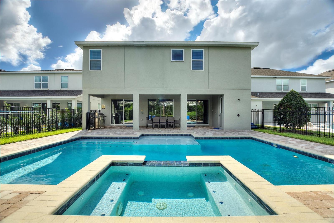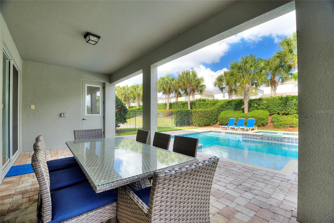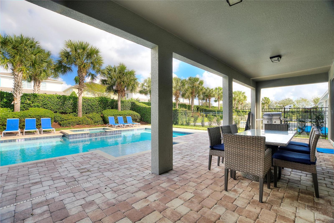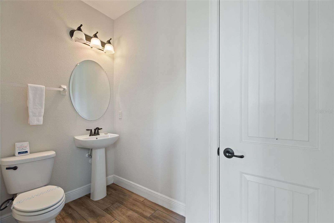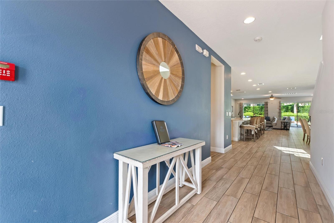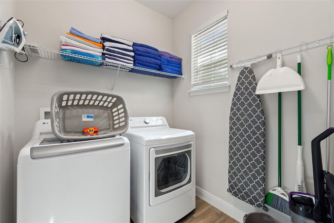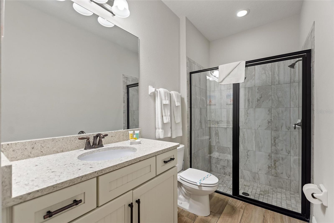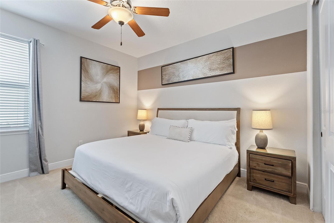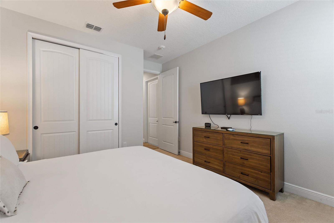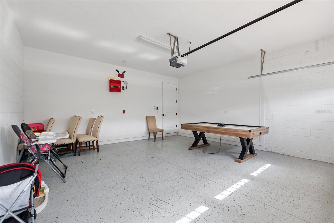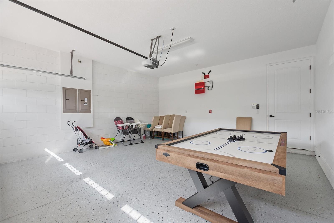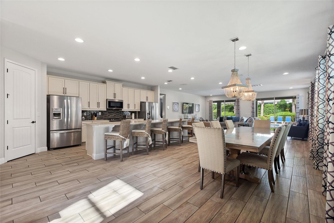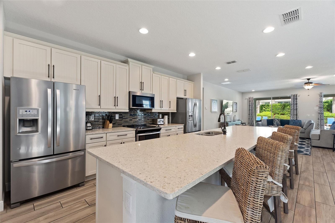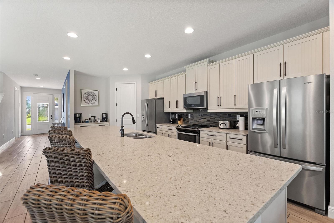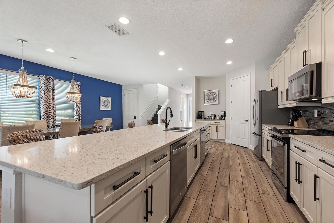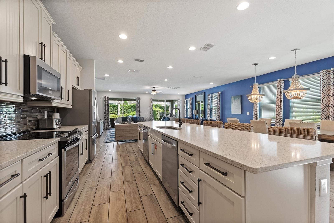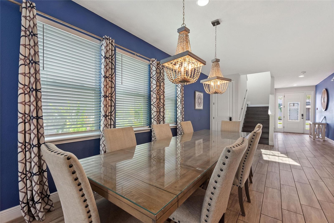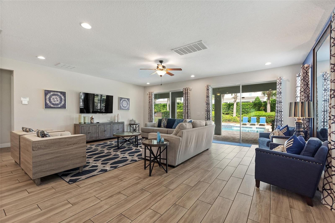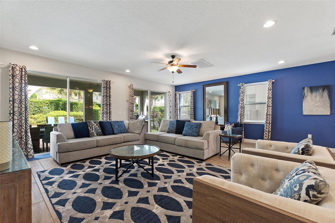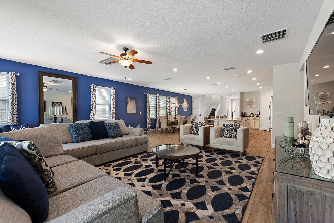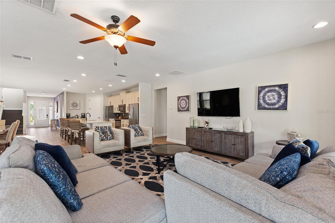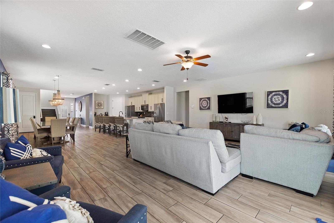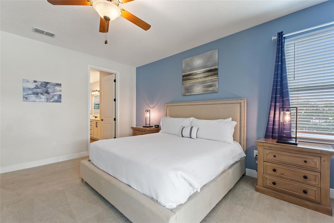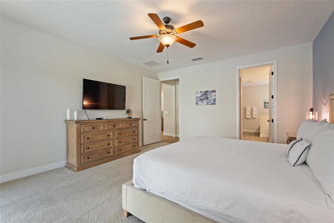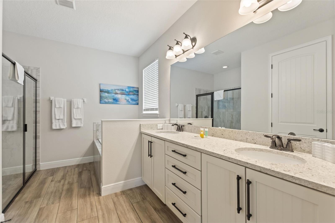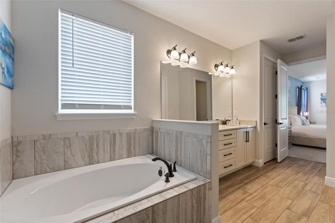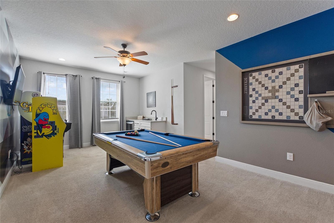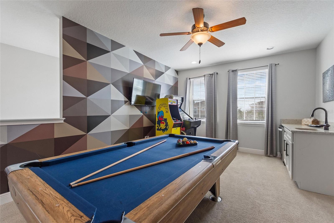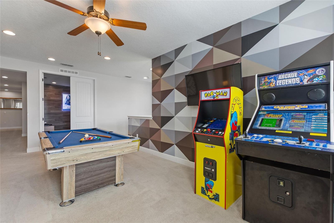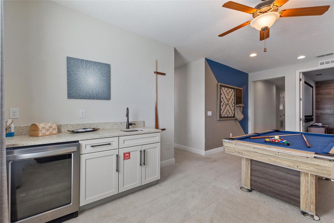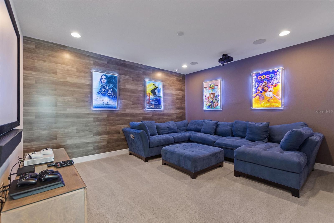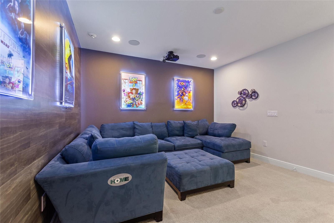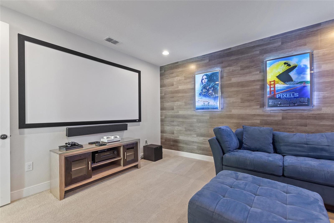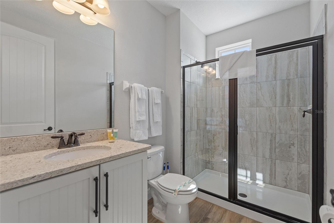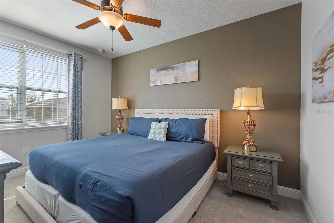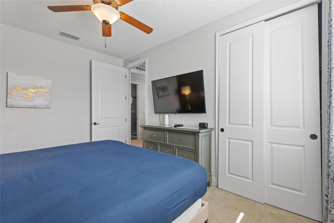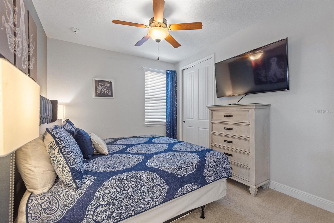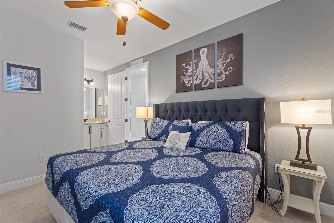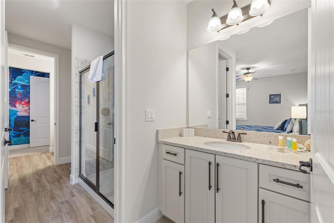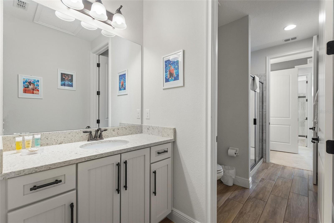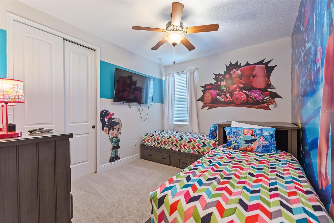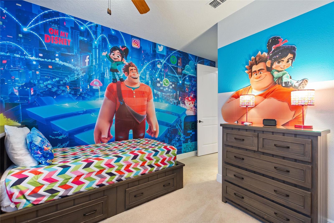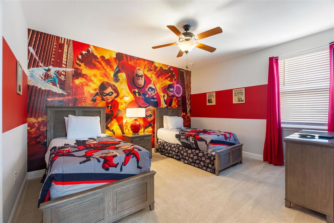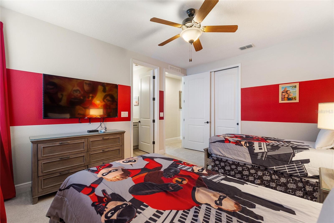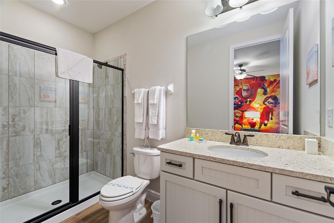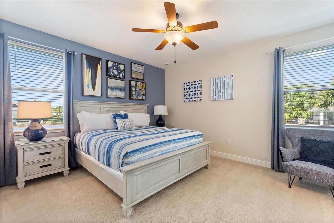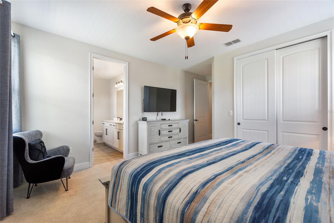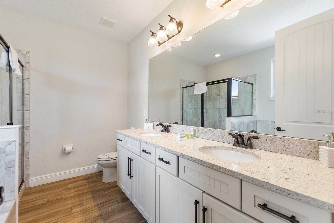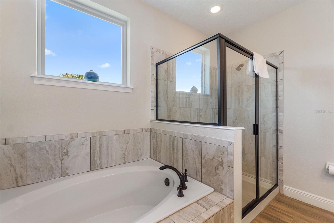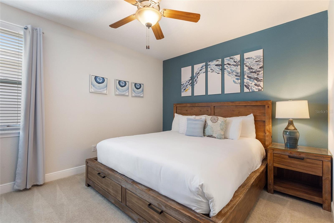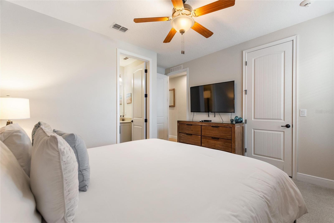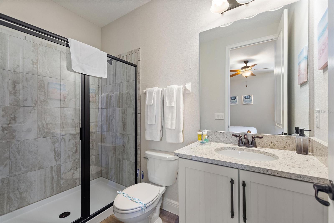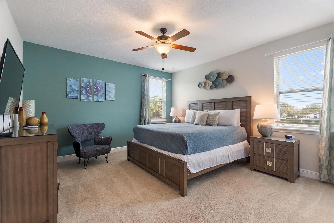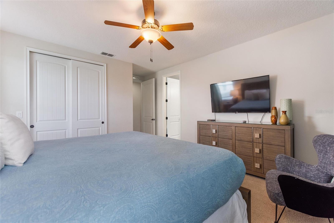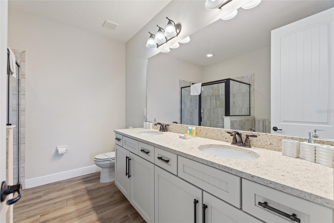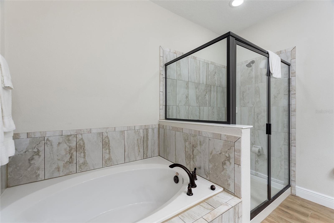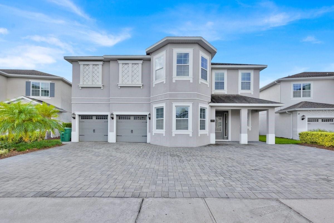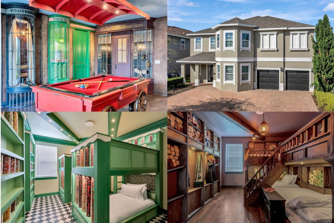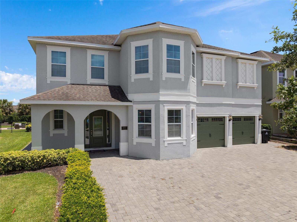7647 Fairfax Drive, KISSIMMEE, FL 34747
Property Photos

Would you like to sell your home before you purchase this one?
Priced at Only: $1,175,000
For more Information Call:
Address: 7647 Fairfax Drive, KISSIMMEE, FL 34747
Property Location and Similar Properties
- MLS#: O6254853 ( Residential )
- Street Address: 7647 Fairfax Drive
- Viewed: 25
- Price: $1,175,000
- Price sqft: $200
- Waterfront: No
- Year Built: 2018
- Bldg sqft: 5862
- Bedrooms: 9
- Total Baths: 9
- Full Baths: 8
- 1/2 Baths: 1
- Garage / Parking Spaces: 2
- Days On Market: 56
- Additional Information
- Geolocation: 28.2899 / -81.5952
- County: OSCEOLA
- City: KISSIMMEE
- Zipcode: 34747
- Subdivision: Reunion West Ph 2b West
- Elementary School: Westside K 8
- Middle School: Horizon Middle
- High School: Poinciana High School
- Provided by: WATSON REALTY CORP.
- Contact: Greg Staker
- 407-589-1600

- DMCA Notice
-
DescriptionWelcome to your dream vacation home or short term rental investment in the prestigious Encore Resort at Reunion West, a 24 hour guard gated community offering world class amenities. This fully furnished 9 bedroom, 8.5 bathroom home is perfect for relaxation and entertainment. Highlights include a private pool and spa, and spacious interiors designed for comfort and convenience. As you step inside, youll be greeted by an open, welcoming floor plan leading into a gourmet kitchen, complete with granite countertops, stainless steel appliances, two refrigerators, and two dishwashersperfect for hosting large groups. Each bedroom provides its own unique ambiance, from peaceful retreats to fun, themed rooms ideal for guests of all ages. For indoor entertainment, enjoy the upstairs game room and media roomideal for unwinding after a day at the nearby amusement parks or Encore's on site water park, which features thrilling water slides, a splash pool, and a casual bar and restaurant at the clubhouse. The resort also offers a fitness center, spa services, and sports courts, including basketball, volleyball, and tennis, along with a concierge service for any additional needs. Conveniently located near I 4, this property provides quick access to Orlando's world famous attractions, nearby restaurants, several championship golf courses, outlet malls, and Orlando International Airport. Whether youre looking for a personal getaway or a prime short term rental opportunity, this home in Encore Resort is ready to provide unforgettable experiences for all who visit.
Payment Calculator
- Principal & Interest -
- Property Tax $
- Home Insurance $
- HOA Fees $
- Monthly -
Features
Building and Construction
- Covered Spaces: 0.00
- Exterior Features: Irrigation System, Outdoor Shower, Sidewalk, Sliding Doors
- Fencing: Fenced
- Flooring: Carpet, Ceramic Tile
- Living Area: 5030.00
- Roof: Shingle
School Information
- High School: Poinciana High School
- Middle School: Horizon Middle
- School Elementary: Westside K-8
Garage and Parking
- Garage Spaces: 2.00
- Parking Features: Driveway
Eco-Communities
- Pool Features: Gunite, In Ground
- Water Source: Public
Utilities
- Carport Spaces: 0.00
- Cooling: Central Air
- Heating: Electric
- Pets Allowed: Yes
- Sewer: Public Sewer
- Utilities: Cable Available, Cable Connected, Electricity Available, Electricity Connected, Sewer Connected, Underground Utilities, Water Available, Water Connected
Finance and Tax Information
- Home Owners Association Fee Includes: Guard - 24 Hour, Cable TV, Pool, Internet, Maintenance Grounds, Pest Control, Private Road, Recreational Facilities, Trash
- Home Owners Association Fee: 783.67
- Net Operating Income: 0.00
- Tax Year: 2023
Other Features
- Appliances: Dishwasher, Dryer, Electric Water Heater, Microwave, Range, Refrigerator, Washer
- Association Name: Artemis Lifestyle Services
- Country: US
- Furnished: Furnished
- Interior Features: Ceiling Fans(s), Kitchen/Family Room Combo, Open Floorplan, Primary Bedroom Main Floor, PrimaryBedroom Upstairs, Walk-In Closet(s), Window Treatments
- Legal Description: REUNION WEST PH 2B WEST PB 26 PGS 1-4 LOT 39
- Levels: Two
- Area Major: 34747 - Kissimmee/Celebration
- Occupant Type: Owner
- Parcel Number: 22-25-27-4931-0001-0390
- Views: 25
- Zoning Code: RES
Similar Properties
Nearby Subdivisions
Celebration Island Village Ph
Centre Court Ridge Condo Ph 11
Championsgate
Eden Gardens Ph 1
Emerald Isl Rsrt Ph1
Emerald Island
Emerald Island Resort
Emerald Island Resort Ph 04
Emerald Island Resort Ph 1
Emerald Island Resort Ph 3
Emerald Island Resort Ph 4
Emerald Island Resort Ph 5a
Emerald Island Resort Ph 5b
Emerald Island Resort Ph5b
Emerald Island Resort Phase Fo
Emerald Isld Resort Ph 03
Encore Reunion West
Encore At Reunion Reunion Reso
Encore Resort At Reunion
Formosa Gardens
Four Seasons At Orlando Pb 3b
Four Seasons At Orlando Ph 1
Four Seasons At Orlando Ph 2
Four Seasons At Orlando Ph 3c
Four Seasons At Orlando Ph 4b
Four Seasonsorlando Ph 2
Happy Trails
Happy Trls Un12 Unr
Indian Creek
Indian Creek Ph 1
Indian Creek Ph 4
Indian Creek Ph 5
Indian Creek Ph 6
Indian Crk Ph 05
Indian Ridge
Indian Ridge Unit 4
Indian Ridge Villas Ph 01
Indian Ridge Villas Ph 1
Indian Ridge Villas Ph 5
Lindfields
Lindfields Reserve Condo Ph 1
Margaritaville Rolling Oaks
Meridian At Secret Lake Condo
Meridian Palms Comm Condo
Murano At Westside
Murano At Westside Ph 2
Not Applicable
Other
Paradise Palms Residence Ph 3b
Paradise Palms Residence Ph 4
Paradise Palms Resort Ph
Paradise Palms Resort Ph 2
Paradise Palms Resort Ph 3a
Paradise Palms Resort Ph 3b
Paradise Palms Resort Ph 4
Parkway Palms Resort Maingate
Reunion Encore Club
Reunion Ph 02 Prcl 03
Reunion Ph 1 Parcel 1
Reunion Ph 2 Parcel 1 And 1a
Reunion Ph 2 Prcl 1 1a
Reunion Phase 2
Reunion Village Phase 4
Reunion Vlg Ph 3 Replat
Reunion West
Reunion West 17th 18th Fairw
Reunion West 17th 18th Fairwa
Reunion West Encore Resort
Reunion West Fairways 17 18
Reunion West Fairways 17 18 R
Reunion West Ph 1
Reunion West Ph 1 East
Reunion West Ph 1 West
Reunion West Ph 1 West Ament
Reunion West Ph 2 East
Reunion West Ph 2a West
Reunion West Ph 2b West
Reunion West Ph 3 West
Reunion West Ph 4
Rolling Hills Estates
Rolling Hills Rolling Hills Es
Rolling Oaks
Rolling Oaks Ph 5
Rolling Oaks Ph 6
Rolling Oaks Ph 6a
Rolling Oaks Ph 6b
Rolling Oaks Ph 7
Solara
Solara Phase 3
Solara Res Vacation Villas Rep
Solara Residence
Solara Residence Vacation Vill
Solara Resort
Solara Resort Vacation Villas
Sunset Lakes Ph 01
Sunset Lakes Ph 03
Sunset Lakes Ph 1
Westside Calabria
Westside Parcel Etuscany
Westside Prcl D Calabria
Westside Prcl E Tuscany
Windsor At Westside
Windsor At Westside Ph 1
Windsor At Westside Ph 2
Windsor At Westside Ph 2a
Windsor At Westside Ph 2b
Windsor At Westside Ph 3a
Windsor At Westside Ph 3a Pb 2
Windsor At Westside Windsorwes
Windsor At Westsideph 3a
Windsor Hills
Windsor Hills Ph 03
Windsor Hills Ph 06
Windsor Hills Ph 1
Windsor Hills Ph 3
Windsor Hills Ph 5
Windsor Hills Ph 6
Windsor Hills Ph 9
Windsorwestside
Windsorwestside Ph 1
Windsorwestside Ph 2a
Windsorwestside Ph 2b
Windsorwestside Ph 3
Windsorwestside Ph2a
Windsorwestside Windsor At Wes
Windsorwestsideph 2a
Windsorwestsideph 2b
Windsorwestsideph 2b1
Windsorwestsideph 3a
Wyndham Palms Ph 01a
Wyndham Palms Ph 03
Wyndham Palms Ph 1a
Wyndham Palms Ph 1b
Wyndham Palms Ph 3

- Frank Filippelli, Broker,CDPE,CRS,REALTOR ®
- Southern Realty Ent. Inc.
- Quality Service for Quality Clients
- Mobile: 407.448.1042
- frank4074481042@gmail.com


