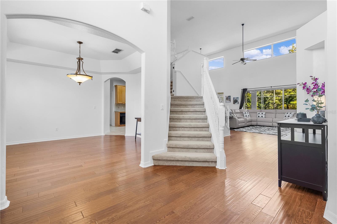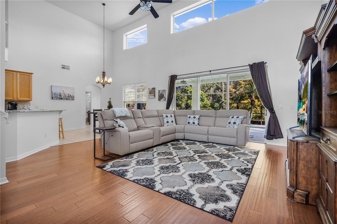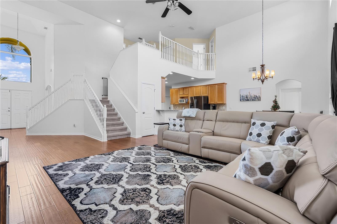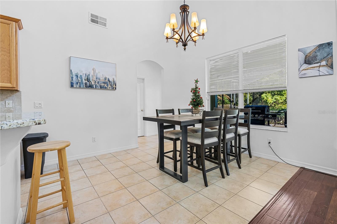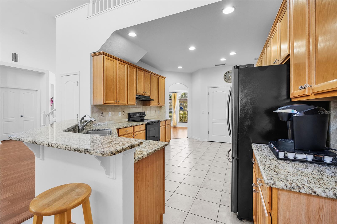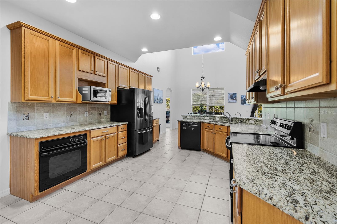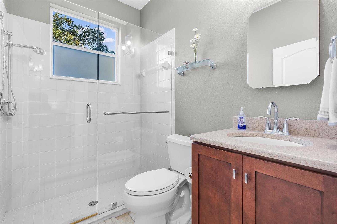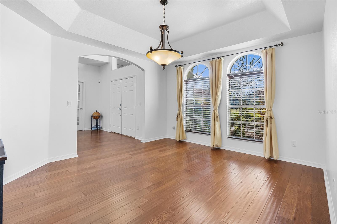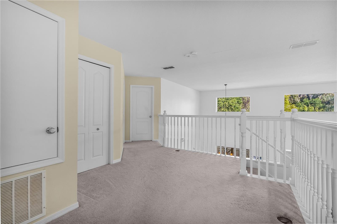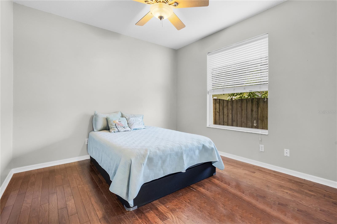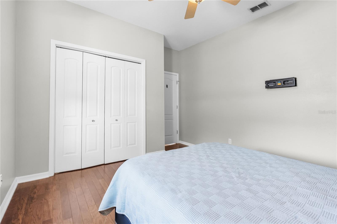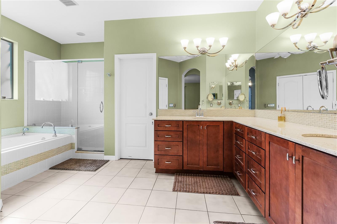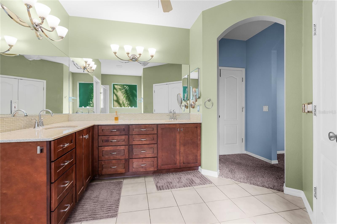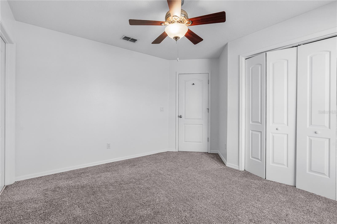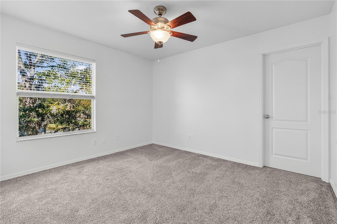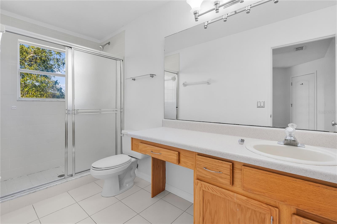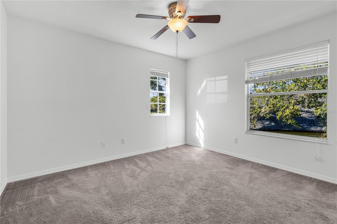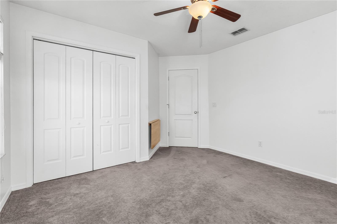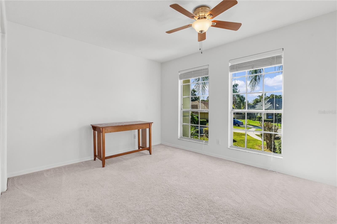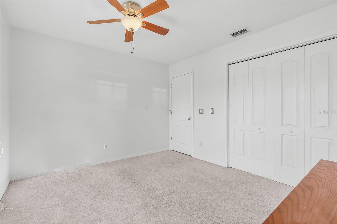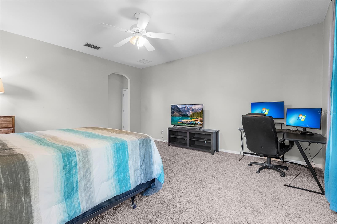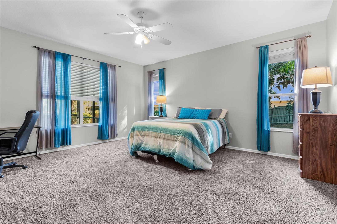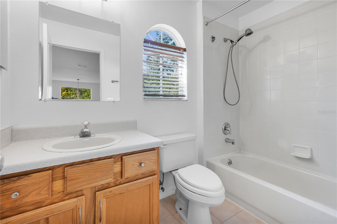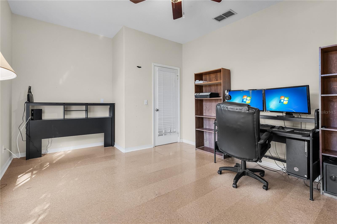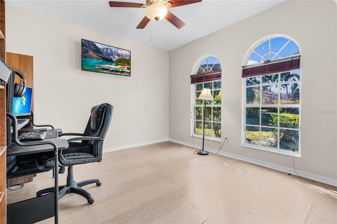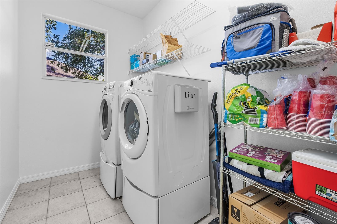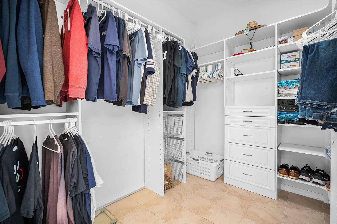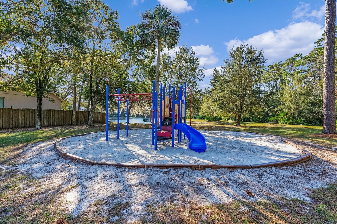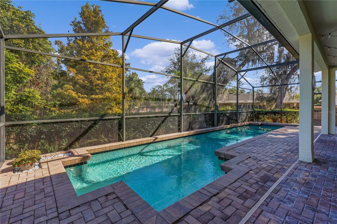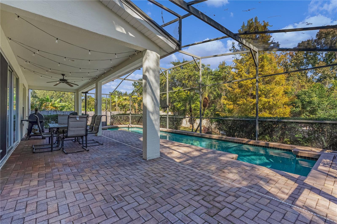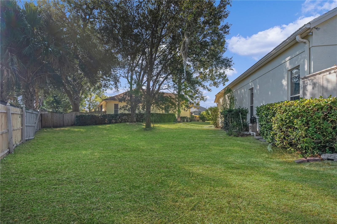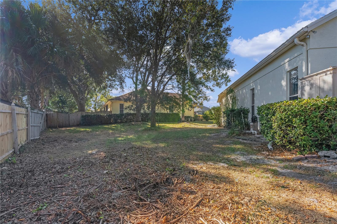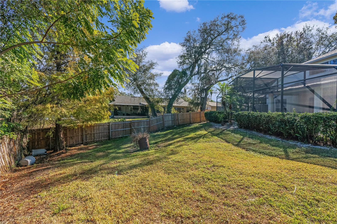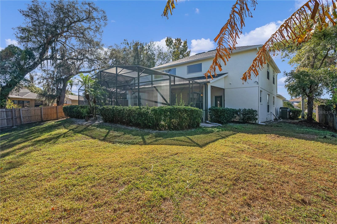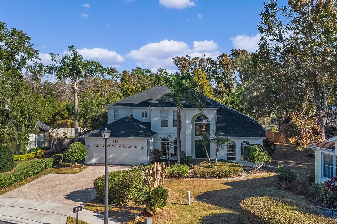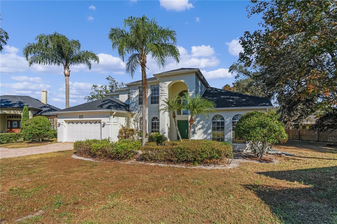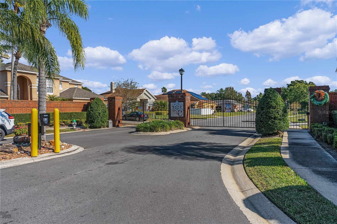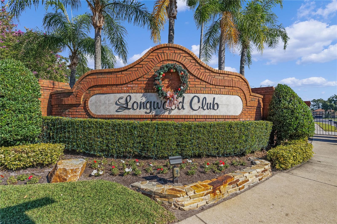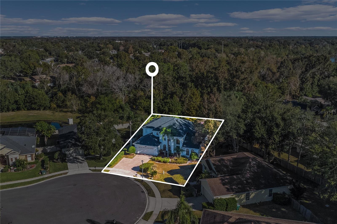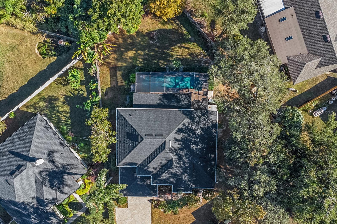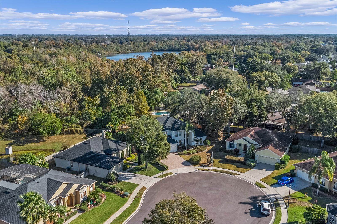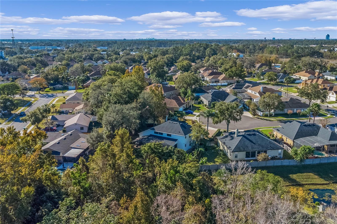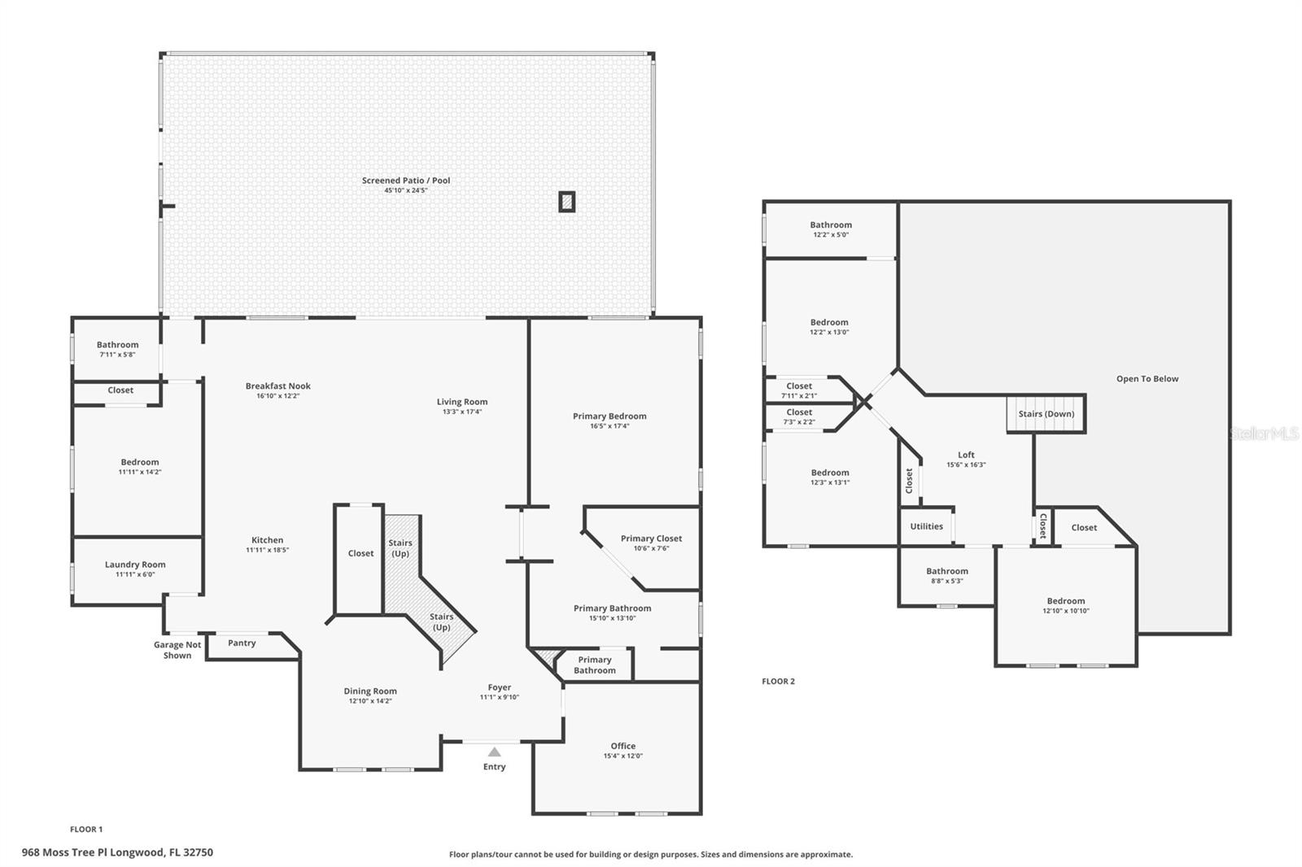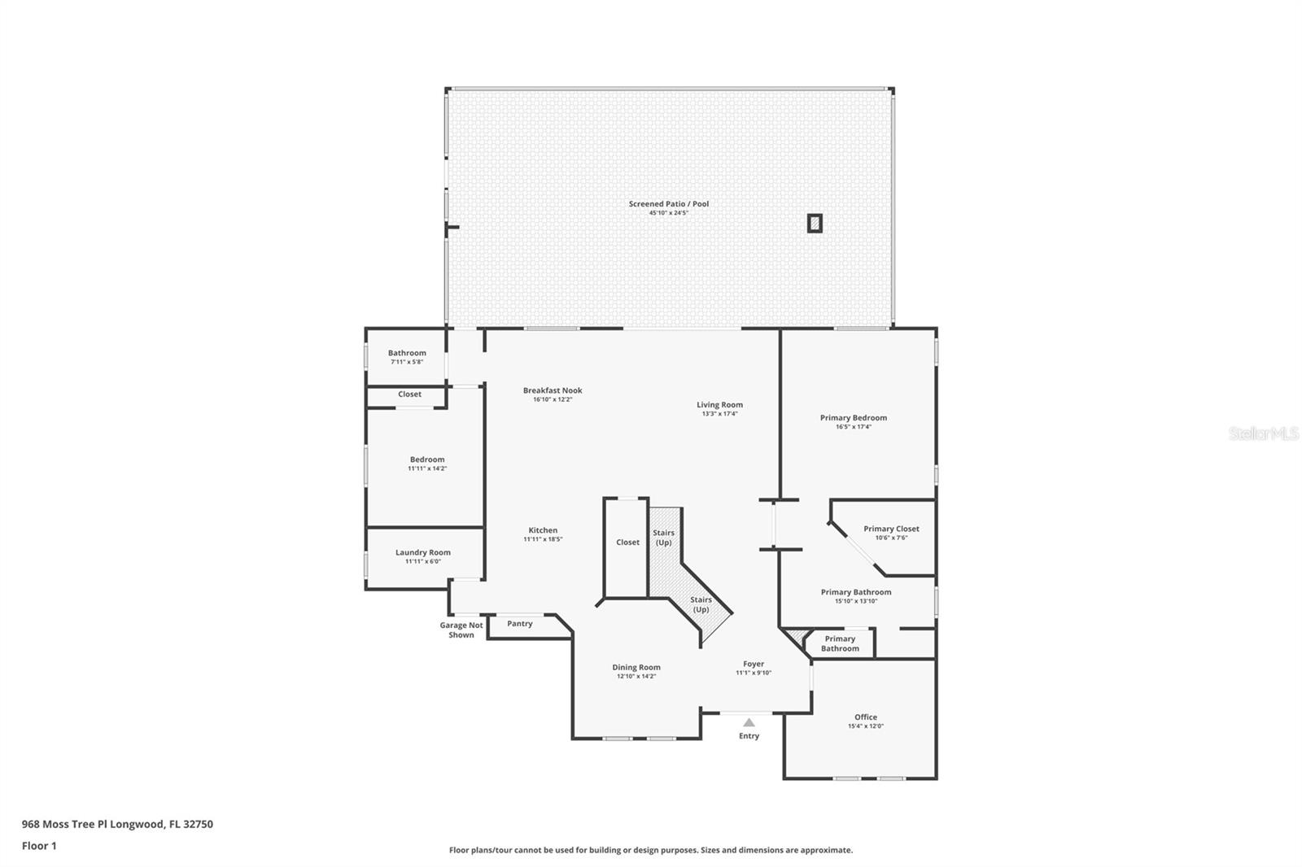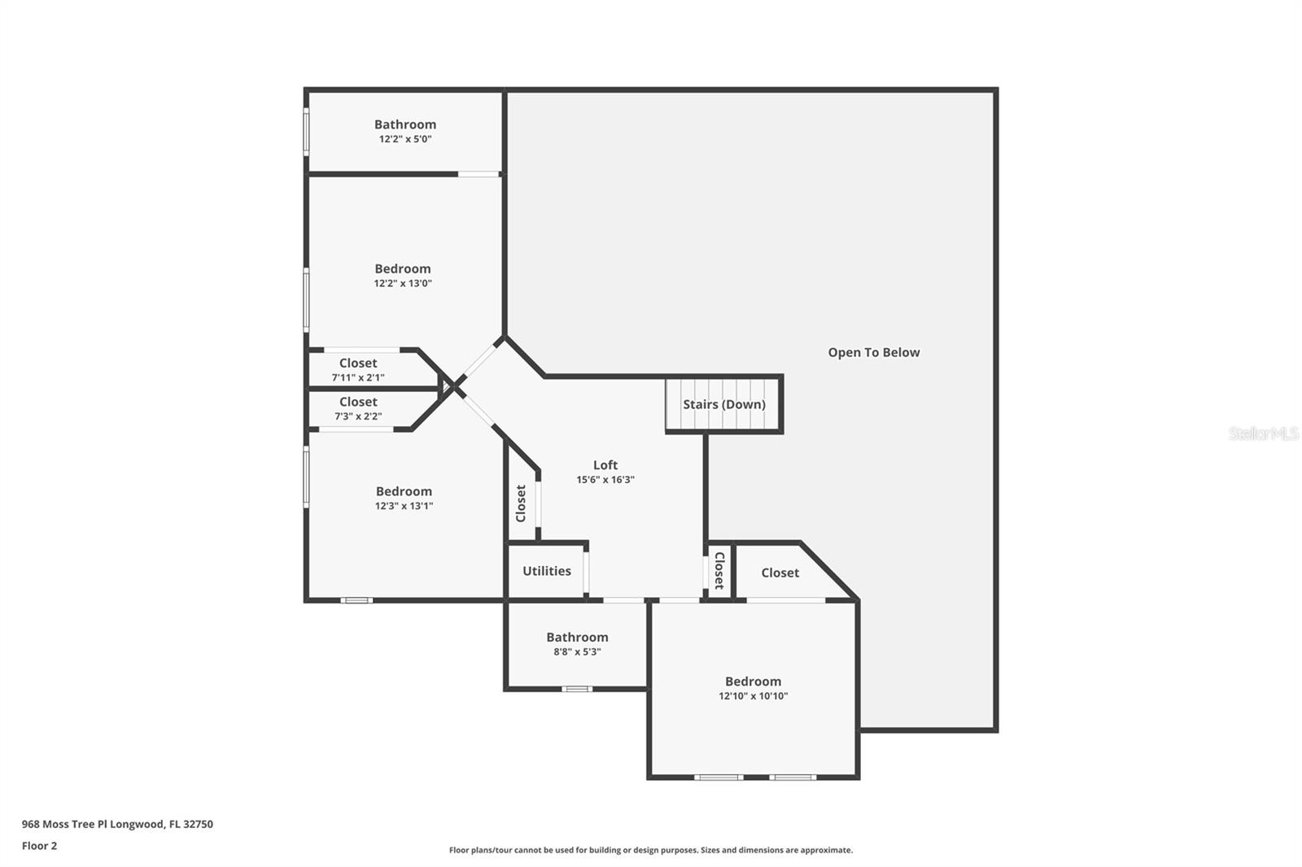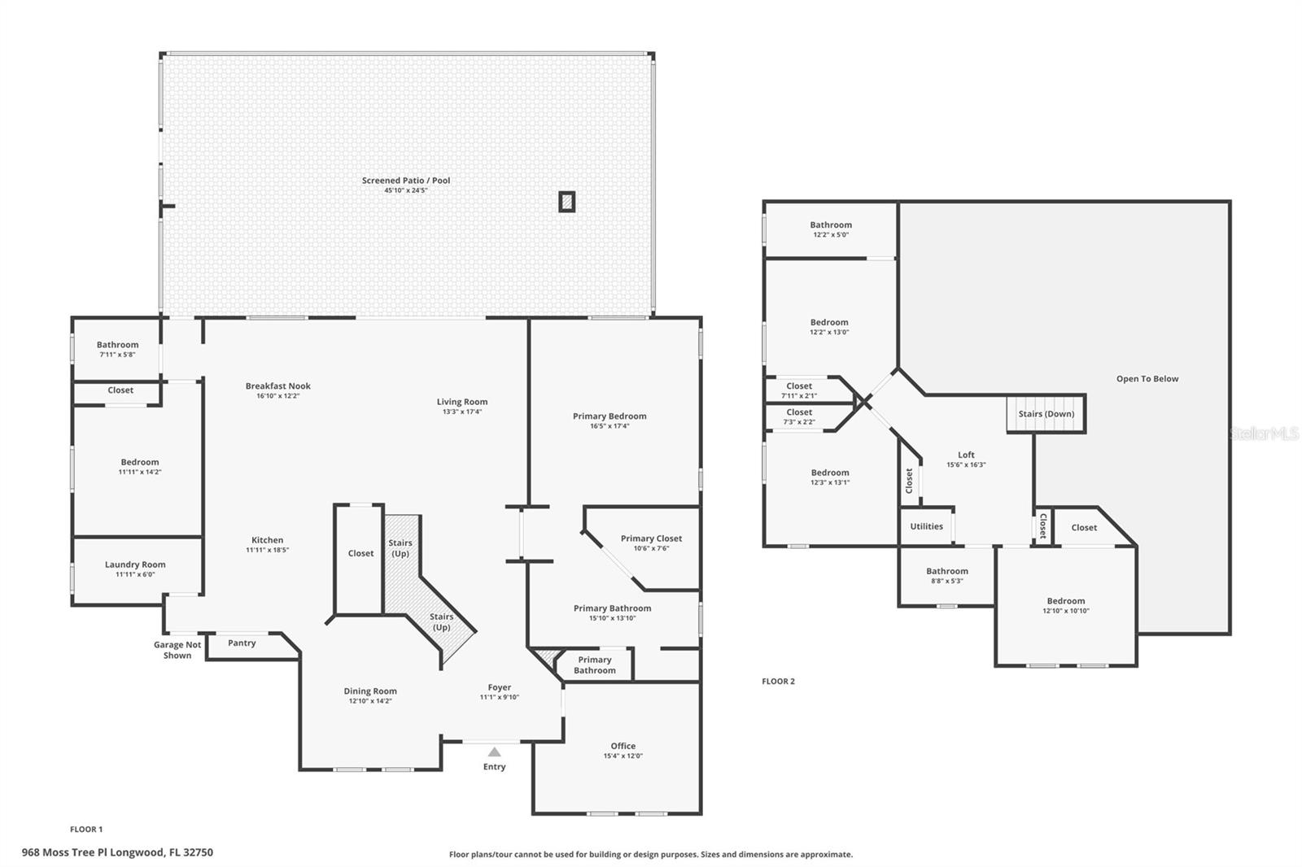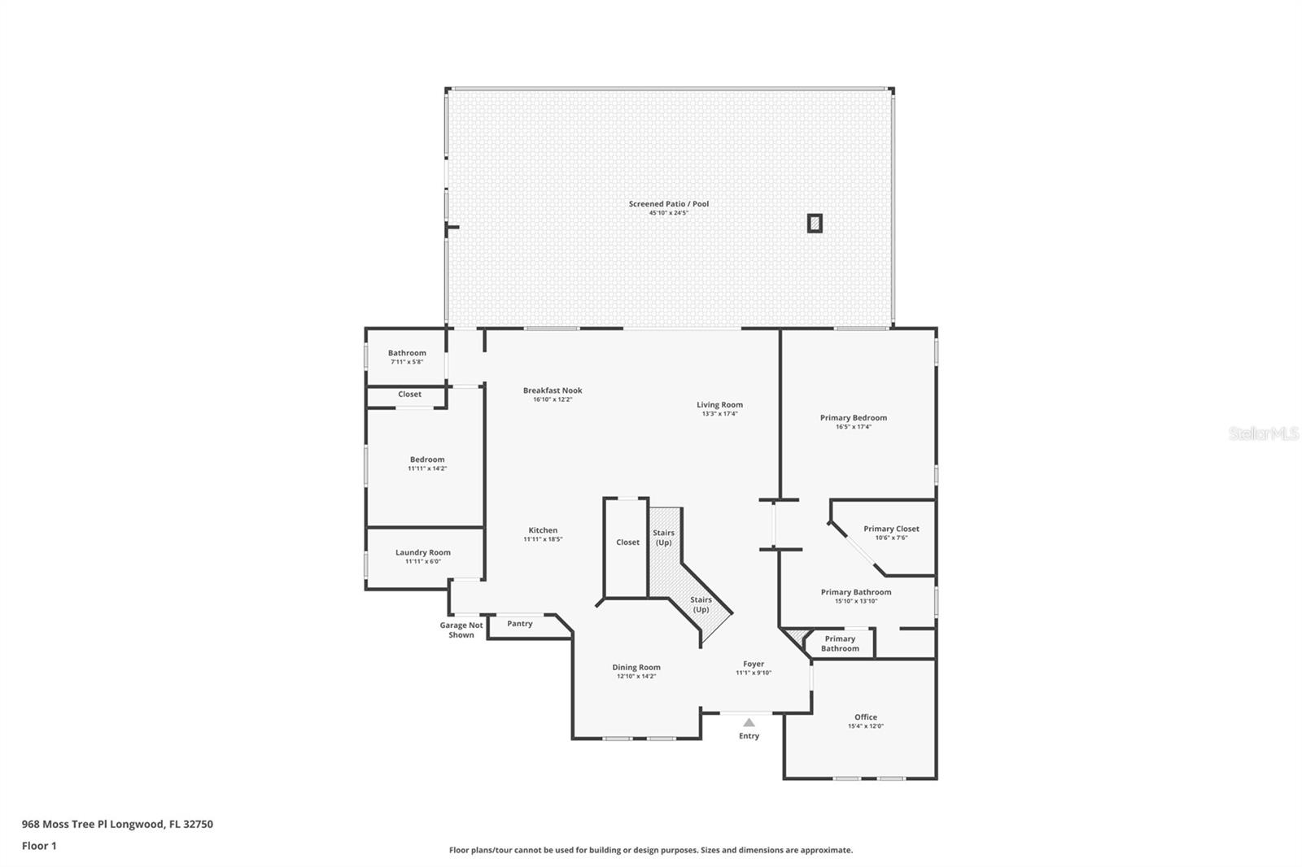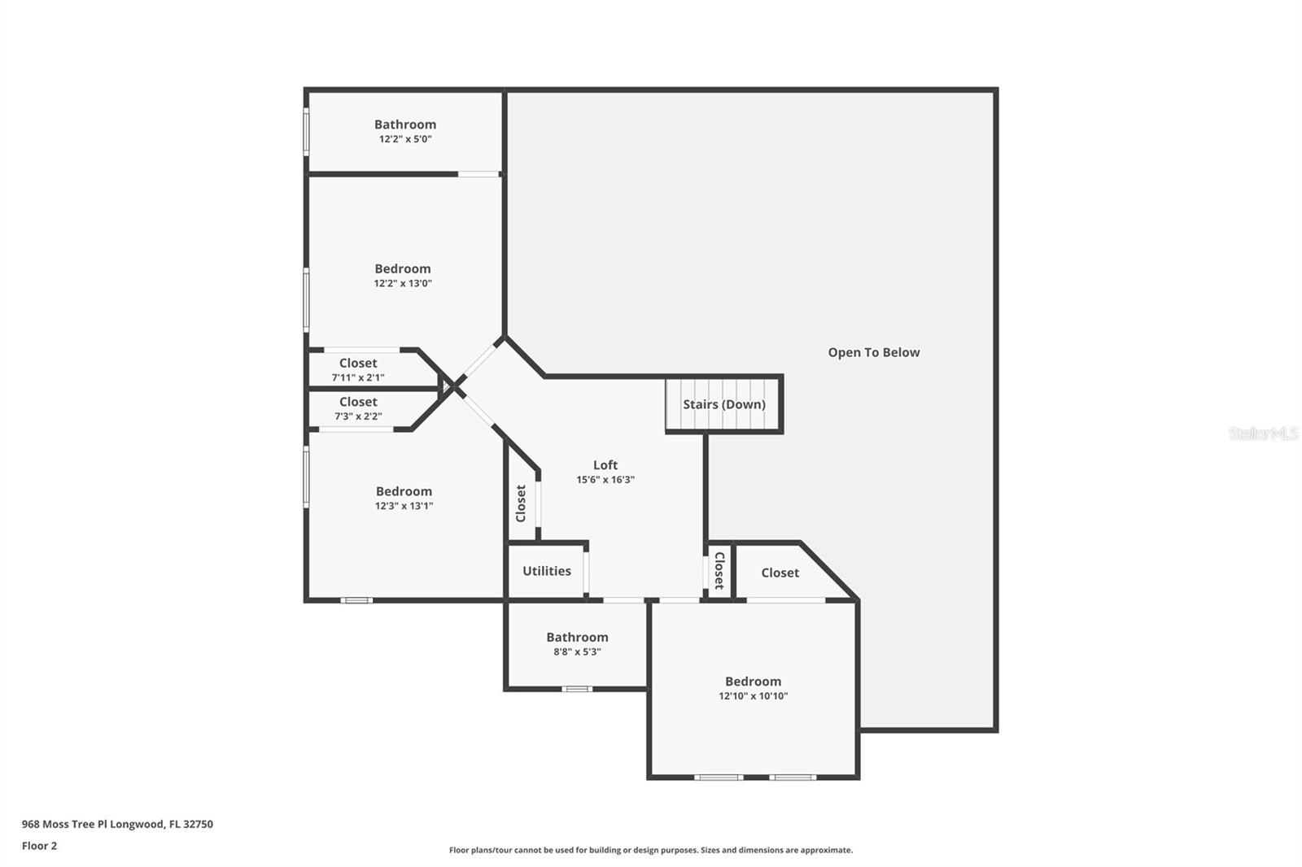968 Moss Tree Place, LONGWOOD, FL 32750
Property Photos
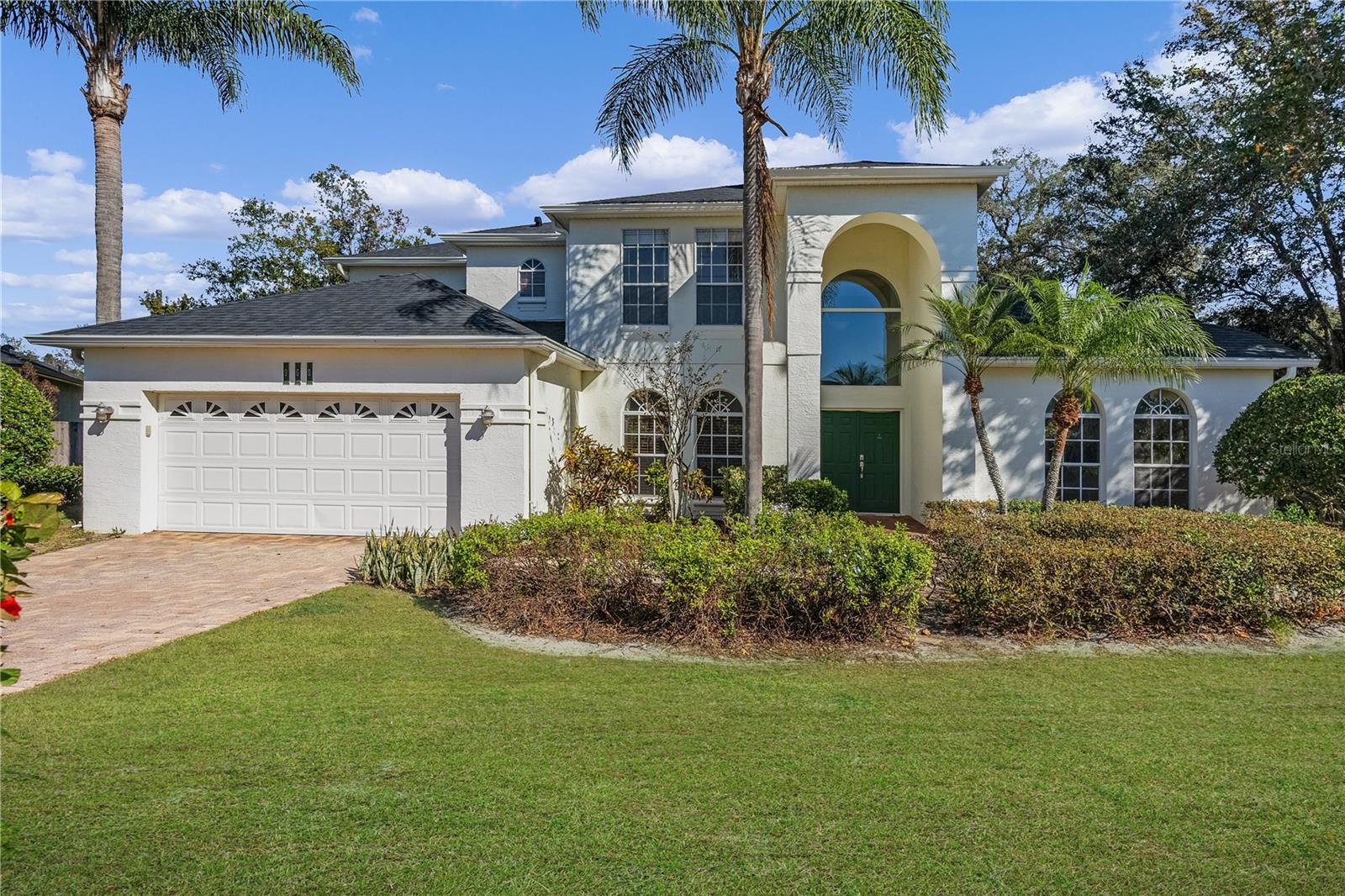
Would you like to sell your home before you purchase this one?
Priced at Only: $700,000
For more Information Call:
Address: 968 Moss Tree Place, LONGWOOD, FL 32750
Property Location and Similar Properties
- MLS#: O6253116 ( Residential )
- Street Address: 968 Moss Tree Place
- Viewed: 8
- Price: $700,000
- Price sqft: $228
- Waterfront: No
- Year Built: 1998
- Bldg sqft: 3064
- Bedrooms: 5
- Total Baths: 4
- Full Baths: 4
- Garage / Parking Spaces: 2
- Days On Market: 7
- Additional Information
- Geolocation: 28.7037 / -81.3602
- County: SEMINOLE
- City: LONGWOOD
- Zipcode: 32750
- Subdivision: Longwood Club
- Elementary School: Woodlands Elementary
- Middle School: Greenwood Lakes Middle
- High School: Lyman High
- Provided by: EXP REALTY LLC
- Contact: Kathryn West
- 407-305-4300

- DMCA Notice
-
DescriptionDiscover a stunning home on an oversized lot in the highly desirable gated community of Longwood Club. Nestled in a private cul de sac, this oasis offers serene views of a lush conservation area, with tropical landscaping that transforms the expansive backyard into your own getaway. Step inside to soaring 20 foot ceilings and upper windows that flood the living space with natural light, enhancing the open layout and showcasing the recently updated kitchen with granite countertops and abundant cabinetry. The chef in the family will appreciate the view of the pool while crafting culinary masterpieces. After a relaxing evening, retreat to the spacious master suite, featuring a generous walk in closet and a recently updated bathroom with a jetted Jacuzzi tub and a large walk in shower. The main level also includes an additional bedroom with hardwood floors and an updated bath, perfect for guests. Upstairs, youll find three more bedrooms, one with a private bath, along with a dedicated office/bonus room ideal for working from home or a creative space. This home boasts recent updates that include all new interior paint, a new roof installed in 2019, and a new water heater in 2020, adding peace of mind for years to come. Additional features include a washer/dryer, dishwasher, and Samsung refrigerator, all installed in 2020. The two car garage and spacious brick driveway provide ample parking. This home is an ideal sanctuary for your family, blending style, comfort, and function in one exceptional package.
Payment Calculator
- Principal & Interest -
- Property Tax $
- Home Insurance $
- HOA Fees $
- Monthly -
Features
Building and Construction
- Covered Spaces: 0.00
- Exterior Features: French Doors, Irrigation System, Lighting, Rain Gutters, Sliding Doors
- Flooring: Carpet, Ceramic Tile, Laminate
- Living Area: 3064.00
- Roof: Shingle
School Information
- High School: Lyman High
- Middle School: Greenwood Lakes Middle
- School Elementary: Woodlands Elementary
Garage and Parking
- Garage Spaces: 2.00
Eco-Communities
- Pool Features: Gunite, In Ground, Screen Enclosure
- Water Source: Public
Utilities
- Carport Spaces: 0.00
- Cooling: Central Air
- Heating: Central
- Pets Allowed: Cats OK, Dogs OK
- Sewer: Public Sewer
- Utilities: Cable Available, Electricity Connected, Fiber Optics
Finance and Tax Information
- Home Owners Association Fee: 305.00
- Net Operating Income: 0.00
- Tax Year: 2024
Other Features
- Appliances: Built-In Oven, Dishwasher, Dryer, Microwave, Range, Refrigerator, Washer
- Association Name: Sherry Shackleford
- Association Phone: 407-614-3978
- Country: US
- Interior Features: Ceiling Fans(s), Eat-in Kitchen, High Ceilings, Primary Bedroom Main Floor, Vaulted Ceiling(s), Walk-In Closet(s), Window Treatments
- Legal Description: LOT 15 LONGWOOD CLUB PB 51 PGS 63 THRU 65
- Levels: Two
- Area Major: 32750 - Longwood East
- Occupant Type: Owner
- Parcel Number: 31-20-30-512-0000-0150
- Possession: Close of Escrow
- Zoning Code: LDR
Nearby Subdivisions
Chelsea Place
Columbus Harbor
Crystal Creek
Entzmingers Add 1
Entzmingers Add No 1
Hensons Acres
Hidden Oak Estates
Highland Hills
Knollwood 3rd Add Amd
Lake Searcy Shores
Lake Wayman Heights
Lake Wayman Heights Lake Add
Landings The
Longdale
Longdale First Add
Longwood Club
Longwood Hills
Longwood Plantation
Meadows West The
Myrtle Lake Hills
Nelson Court
Nelsons Lakeview Heights Amd
None
North Cove
Oakmont Reserve Ph 2
Reserve At Harbour Isle
Sanlando
Sanlando Spgs
Sanlando Springs
Shadow Hill
Sky Lark Sub
Sleepy Hollow
South Wildmere Amd
Tiberon Hills Ph 1b
Westlake Manor
Wildmere
Wildmere Resurvey Of Blk 4
Wildmere Village Rep
Windtree West
Winsor Manor 1st Add
Woodlands
Woodlands East
Woodlands Sec 2
Woodlands Sec 4
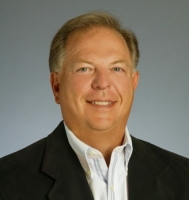
- Frank Filippelli, Broker,CDPE,CRS,REALTOR ®
- Southern Realty Ent. Inc.
- Quality Service for Quality Clients
- Mobile: 407.448.1042
- frank4074481042@gmail.com


