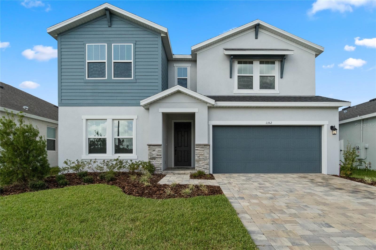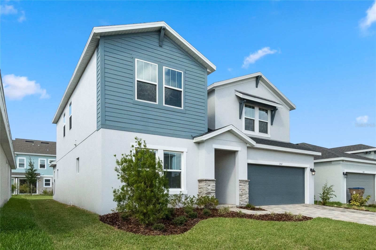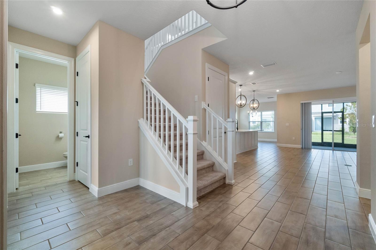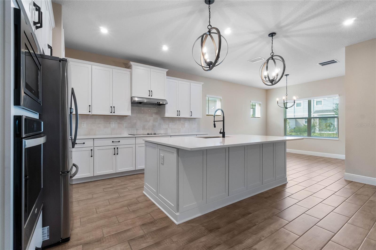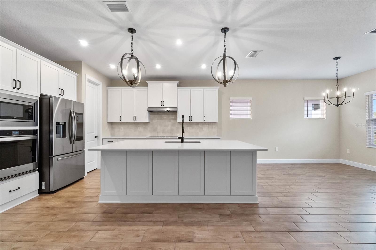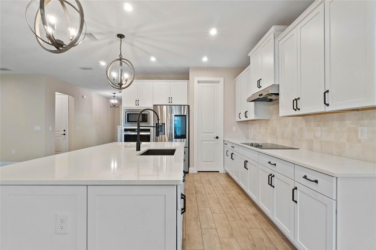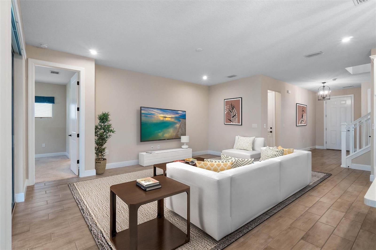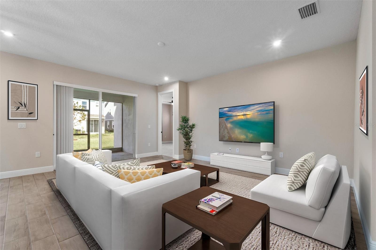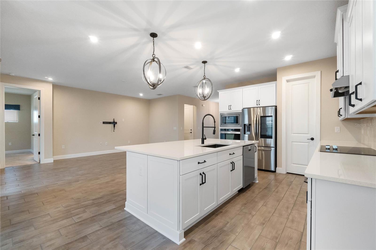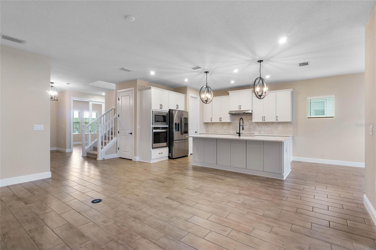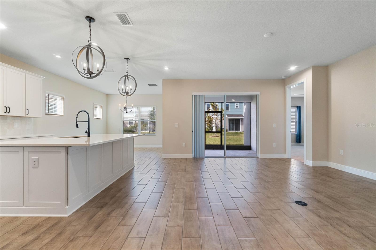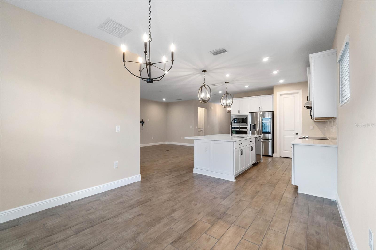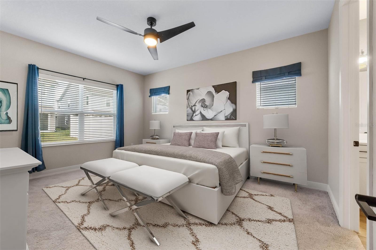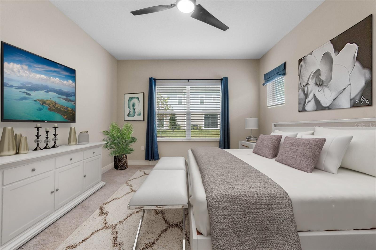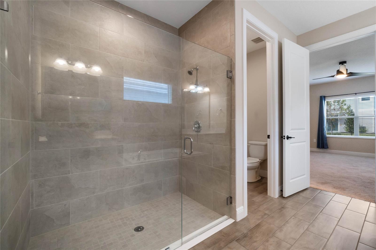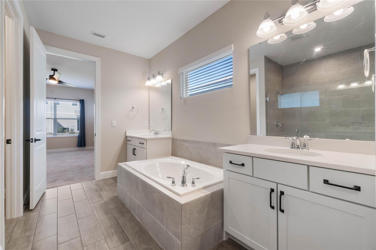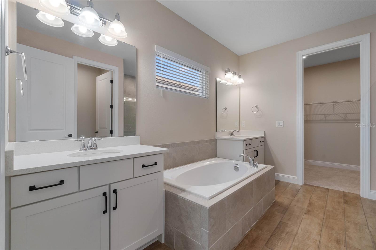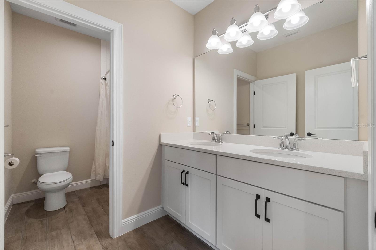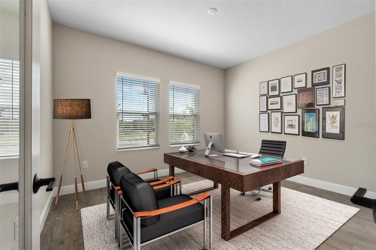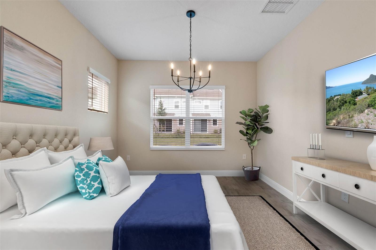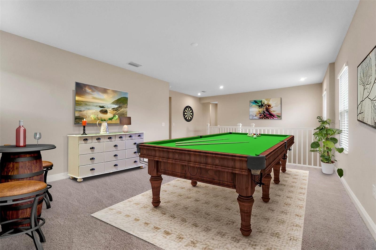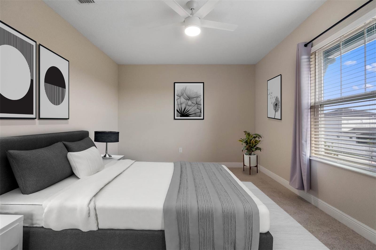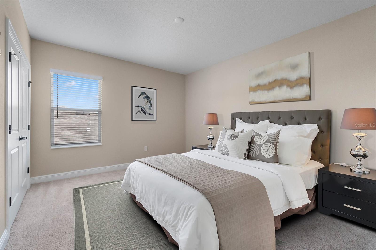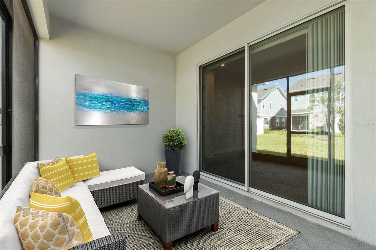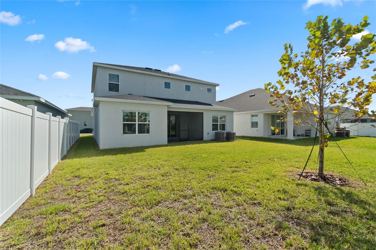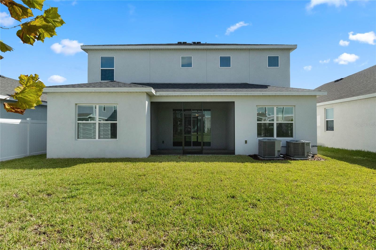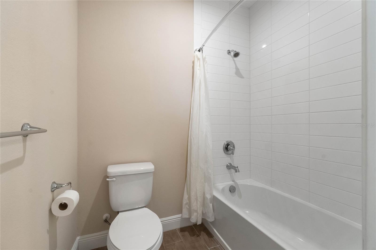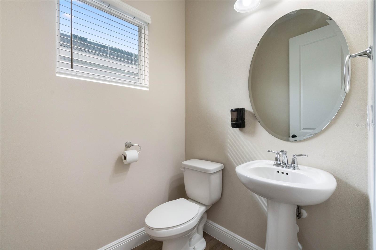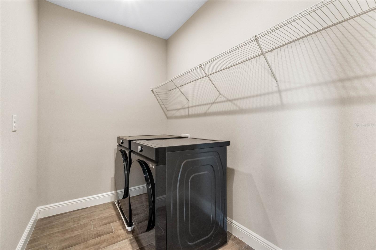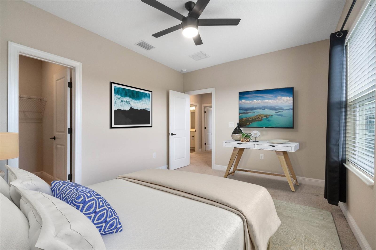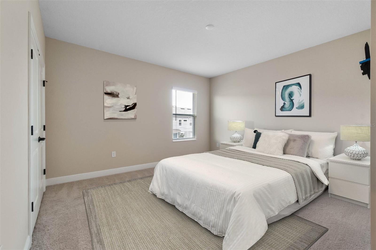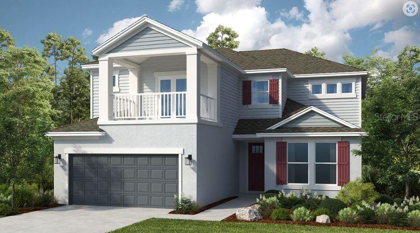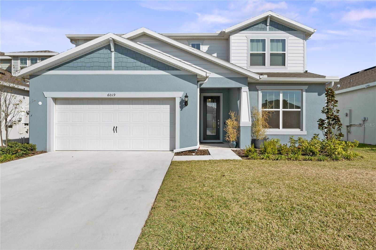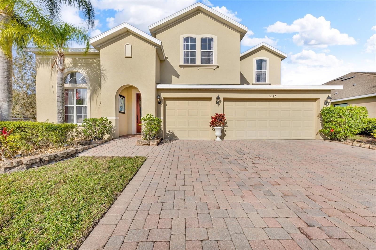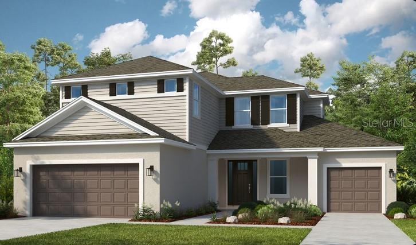1352 Silo Drive, SAINT CLOUD, FL 34771
Property Photos
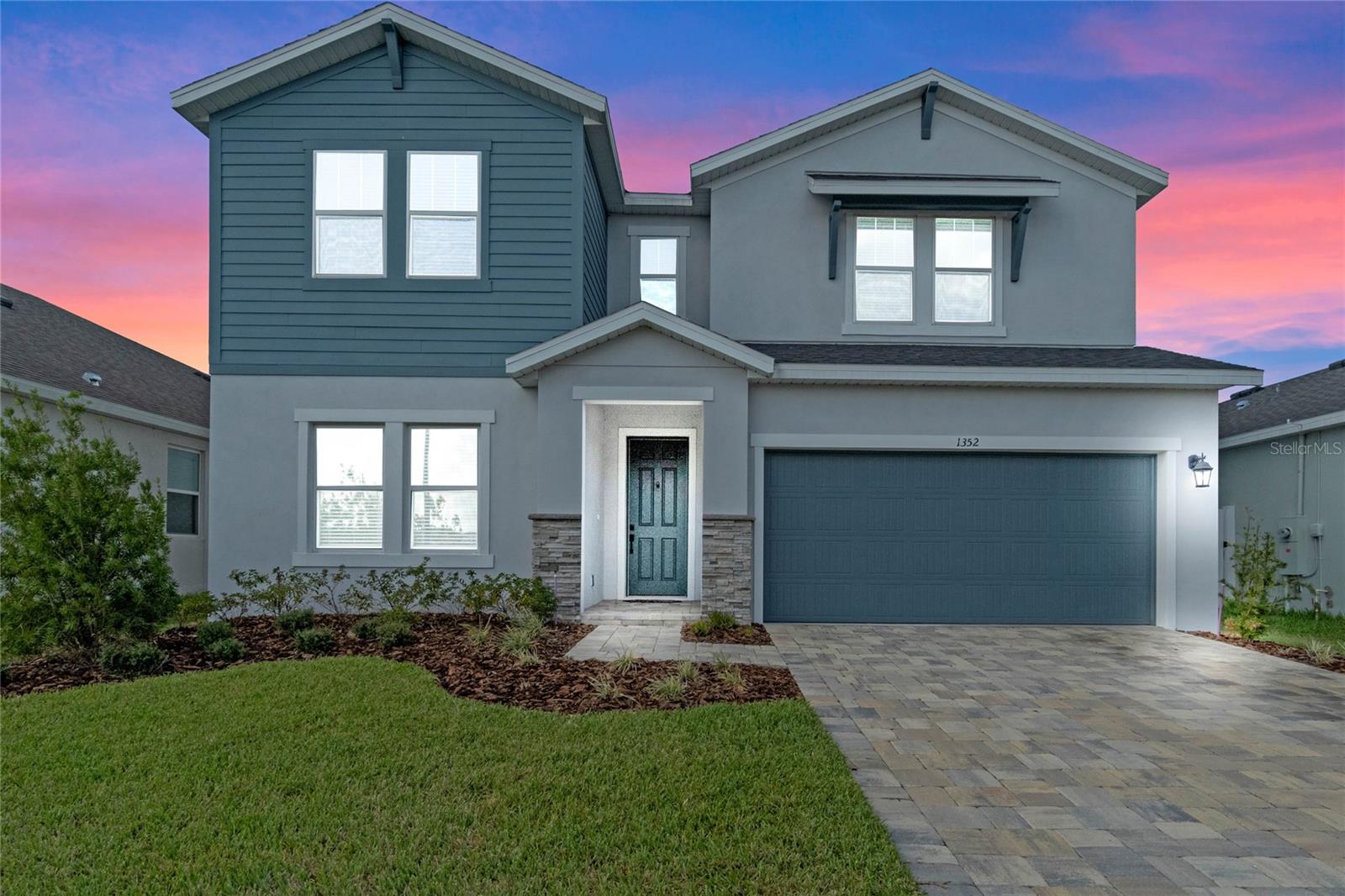
Would you like to sell your home before you purchase this one?
Priced at Only: $619,990
For more Information Call:
Address: 1352 Silo Drive, SAINT CLOUD, FL 34771
Property Location and Similar Properties






- MLS#: O6251645 ( Residential )
- Street Address: 1352 Silo Drive
- Viewed: 216
- Price: $619,990
- Price sqft: $169
- Waterfront: No
- Year Built: 2023
- Bldg sqft: 3660
- Bedrooms: 5
- Total Baths: 4
- Full Baths: 3
- 1/2 Baths: 1
- Garage / Parking Spaces: 2
- Days On Market: 166
- Additional Information
- Geolocation: 28.3052 / -81.209
- County: OSCEOLA
- City: SAINT CLOUD
- Zipcode: 34771
- Subdivision: Prairie Oaks
- Elementary School: VOYAGER K 8
- Middle School: VOYAGER K 8
- High School: Tohopekaliga High School
- Provided by: BHHS FLORIDA REALTY
- Contact: Andrew Kincaid
- 407-876-2090

- DMCA Notice
Description
One or more photo(s) has been virtually staged. Motivated seller make an offer! Seller offering $10,000 buyer credit until end of march! 5. 25% assumable rate mortgage available! Welcome to 1352 silo dr, a beautiful newer construction home with 5 bedrooms, 3. 5 bathrooms, plus an office/den and oversize upstairs loft! With just over 3,200 sqft of living area, this home was built in 2023 and offers many custom features! Let's walk through the home: after walking up the pavered driveway and enter into the front door, you'll immediately notice the large spacious floor plan, wood look tile flooring, and private office space! Moving through into the main area, you can find the large great room, spacious gourmet kitchen complete with oversized quartz counters, all new upgraded stainless steel appliance, custom tile backsplash, and large walk in pantry, and additional dining room space. The primary bedroom suite is located on the first floor and offers a huge walk in shower, soaking tub, dual vanity sinks with quartz counter tops, and generously sized walk in closet space. The home also has a whole house water filtration system with uv and water softener, as well as a ro water system at the fridge. In addition, the backyard has a screened in patio, offering a great outdoor living space! Moving on upstairs, the first room that you'll enter is the 19'x15' bonus room/loft, perfect for additional lounge space and game room! All bathrooms upstairs offer tiled showers with quartz counter vanities. The other 4 bedrooms upstairs offer an ample space for privacy. The hoa fee includes fiber optic cable! Close to major highways providing easy access to orlando international airport, the theme parks, downtown orlando, and the incredibly popular lake nona region which offers some of the best restaurants, shopping, and events in orlando. This home will not last long! Call now to schedule your private showing!
Description
One or more photo(s) has been virtually staged. Motivated seller make an offer! Seller offering $10,000 buyer credit until end of march! 5. 25% assumable rate mortgage available! Welcome to 1352 silo dr, a beautiful newer construction home with 5 bedrooms, 3. 5 bathrooms, plus an office/den and oversize upstairs loft! With just over 3,200 sqft of living area, this home was built in 2023 and offers many custom features! Let's walk through the home: after walking up the pavered driveway and enter into the front door, you'll immediately notice the large spacious floor plan, wood look tile flooring, and private office space! Moving through into the main area, you can find the large great room, spacious gourmet kitchen complete with oversized quartz counters, all new upgraded stainless steel appliance, custom tile backsplash, and large walk in pantry, and additional dining room space. The primary bedroom suite is located on the first floor and offers a huge walk in shower, soaking tub, dual vanity sinks with quartz counter tops, and generously sized walk in closet space. The home also has a whole house water filtration system with uv and water softener, as well as a ro water system at the fridge. In addition, the backyard has a screened in patio, offering a great outdoor living space! Moving on upstairs, the first room that you'll enter is the 19'x15' bonus room/loft, perfect for additional lounge space and game room! All bathrooms upstairs offer tiled showers with quartz counter vanities. The other 4 bedrooms upstairs offer an ample space for privacy. The hoa fee includes fiber optic cable! Close to major highways providing easy access to orlando international airport, the theme parks, downtown orlando, and the incredibly popular lake nona region which offers some of the best restaurants, shopping, and events in orlando. This home will not last long! Call now to schedule your private showing!
Payment Calculator
- Principal & Interest -
- Property Tax $
- Home Insurance $
- HOA Fees $
- Monthly -
Features
Building and Construction
- Covered Spaces: 0.00
- Exterior Features: Irrigation System, Lighting, Sidewalk, Sliding Doors, Storage
- Flooring: Carpet, Tile
- Living Area: 3220.00
- Roof: Shingle
School Information
- High School: Tohopekaliga High School
- Middle School: VOYAGER K-8
- School Elementary: VOYAGER K-8
Garage and Parking
- Garage Spaces: 2.00
- Open Parking Spaces: 0.00
Eco-Communities
- Water Source: Public
Utilities
- Carport Spaces: 0.00
- Cooling: Central Air
- Heating: Central, Electric
- Pets Allowed: Cats OK, Dogs OK, Yes
- Sewer: Public Sewer
- Utilities: Cable Connected, Electricity Connected, Public, Sewer Connected, Sprinkler Recycled, Water Connected
Amenities
- Association Amenities: Maintenance, Pool
Finance and Tax Information
- Home Owners Association Fee Includes: Pool, Maintenance Grounds
- Home Owners Association Fee: 150.00
- Insurance Expense: 0.00
- Net Operating Income: 0.00
- Other Expense: 0.00
- Tax Year: 2023
Other Features
- Appliances: Built-In Oven, Cooktop, Dishwasher, Dryer, Electric Water Heater, Exhaust Fan, Kitchen Reverse Osmosis System, Microwave, Range Hood, Refrigerator, Washer, Water Filtration System, Water Softener
- Association Name: Jessica Tavarez
- Association Phone: 407-770-1748
- Country: US
- Furnished: Unfurnished
- Interior Features: Ceiling Fans(s), Eat-in Kitchen, Kitchen/Family Room Combo, Open Floorplan, Primary Bedroom Main Floor, Stone Counters, Thermostat, Walk-In Closet(s)
- Legal Description: PRAIRIE OAKS PB 31 PGS 166-172 LOT 16
- Levels: Two
- Area Major: 34771 - St Cloud (Magnolia Square)
- Occupant Type: Vacant
- Parcel Number: 22-25-31-4751-0001-0160
- Views: 216
- Zoning Code: PUD
Similar Properties
Nearby Subdivisions
Amelia Groves
Bay Lake Ranch
Brack Ranch
Breezy Pines
Bridgewalk Ph 1a
Bridgewalk Ph 1b 2a 2b
Center Lake On The Park
Chisholm Estates
Country Meadow N
Country Meadow North
Country Meadow West
Del Webb Sunbridge
Del Webb Sunbridge Ph 1
Del Webb Sunbridge Ph 1d
Del Webb Sunbridge Ph 2a
East Lake Cove Ph 1
Ellington Place
Florida Agricultural Co
Gardens At Lancaster Park
Hanover Square
Harmony Central Ph 1
John J Johnstons
Lake Ajay Village
Lake Pointe Ph 2b
Lancaster Park East Ph 1
Lancaster Park East Ph 2
Lancaster Park East Ph 3 4
Live Oak Lake Ph 3
New Eden On The Lakes
Northshore Stage 01
Nova Grove
Nova Grv
Oakwood Shores
Pine Glen
Pine Grove Park
Prairie Oaks
Preserve At Turtle Creek
Preserve At Turtle Creek Ph 3
Preserveturtle Crk Ph 3 4
Preserveturtle Crk Ph 5
Preston Cove
Preston Cove Ph 1 2
Preston Cove Ph 1 2 Pb 33 Pgs
Runnymede North Half Town Of
Runnymede Ranchlands
Silver Spgs 2
Split Oak Estates
Split Oak Reserve
Starline Estates
Stonewood Estates
Summerly Ph 3
Sunbrooke
Sunbrooke Ph 2
Suncrest
Sunset Grove Ph 1
Sunset Groves Ph 2
Terra Vista
The Crossings
The Waters At Center Lake Ranc
Thompson Grove
Tindall Bay Estates
Trinity Place Ph 1
Turtle Creek Ph 1a
Turtle Creek Ph 1b
Waterside Vista
Weslyn Park
Weslyn Park Ph 1
Whip O Will Hill
Wiregrass Ph 1
Wiregrass Ph 2
Contact Info

- Frank Filippelli, Broker,CDPE,CRS,REALTOR ®
- Southern Realty Ent. Inc.
- Quality Service for Quality Clients
- Mobile: 407.448.1042
- frank4074481042@gmail.com



