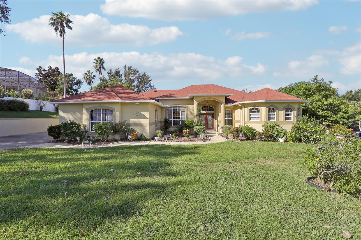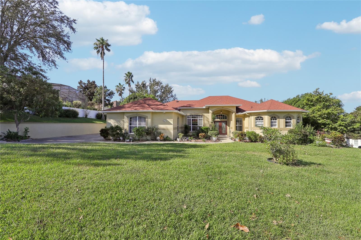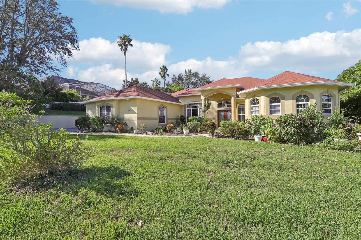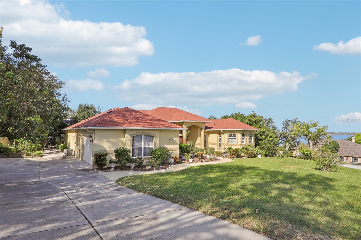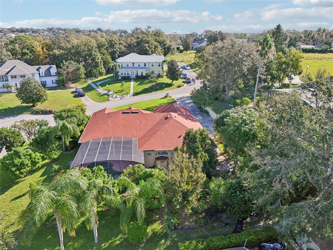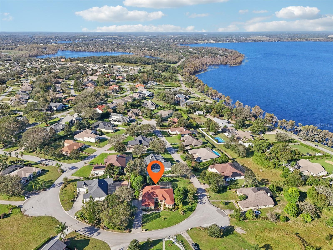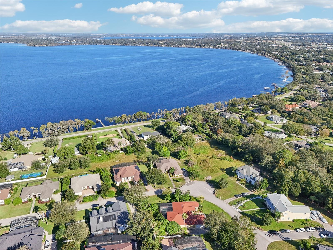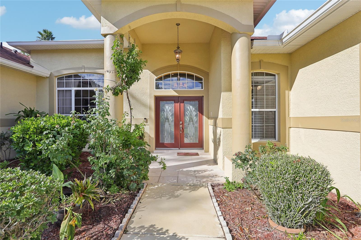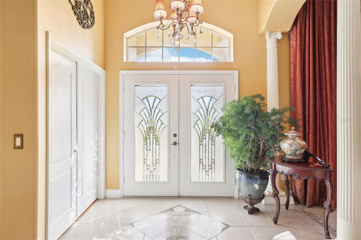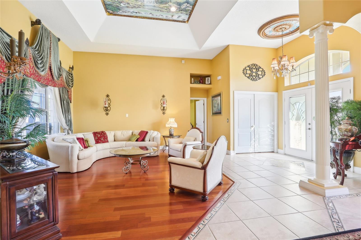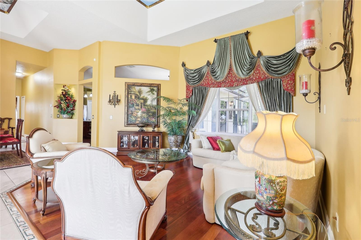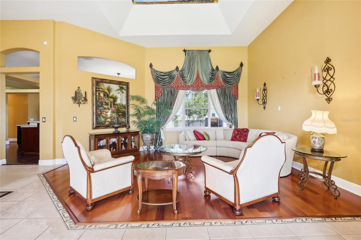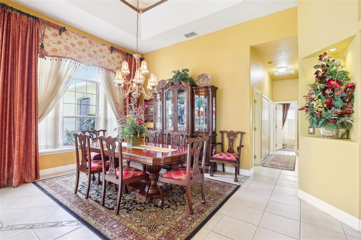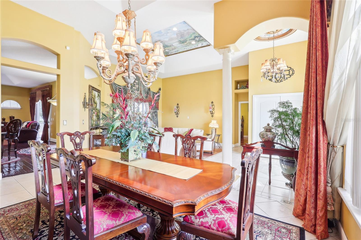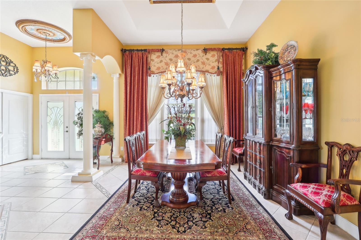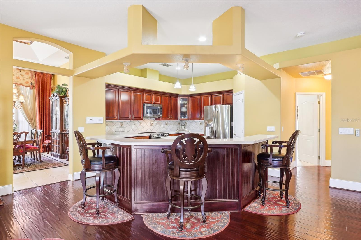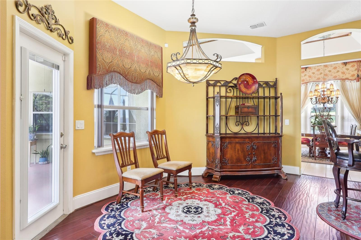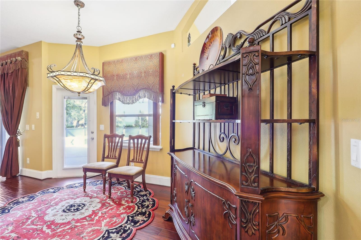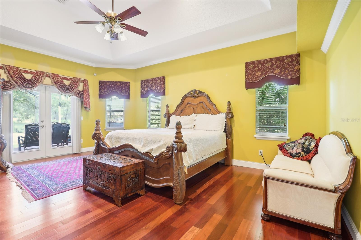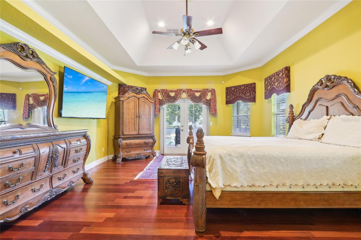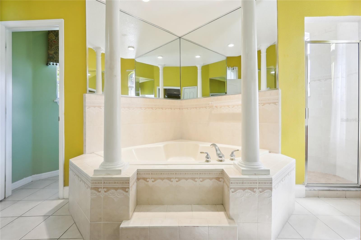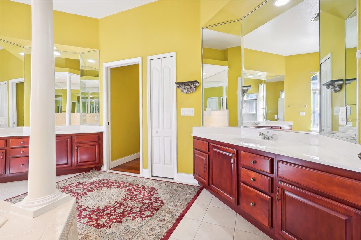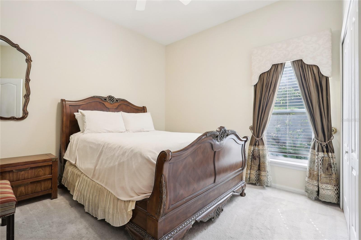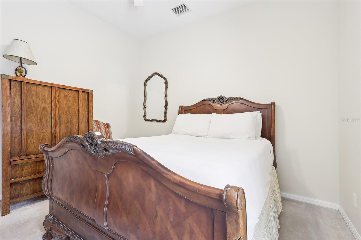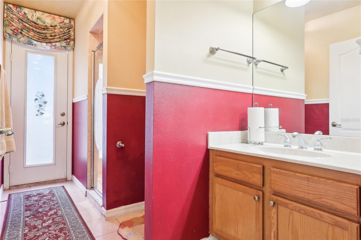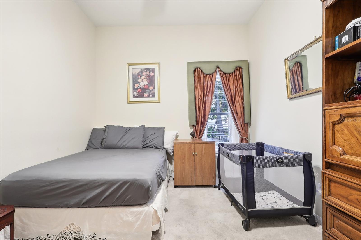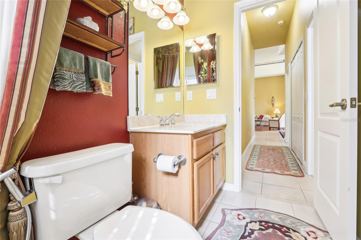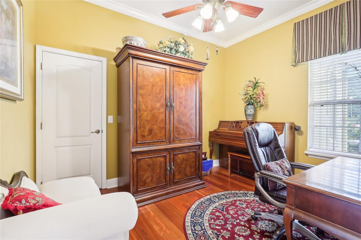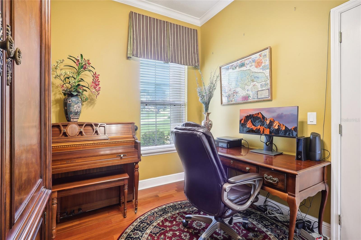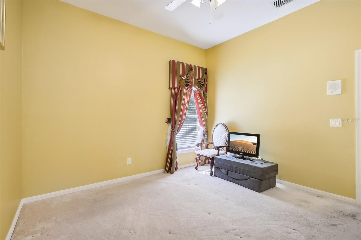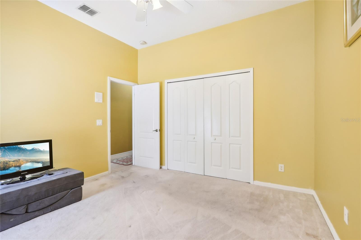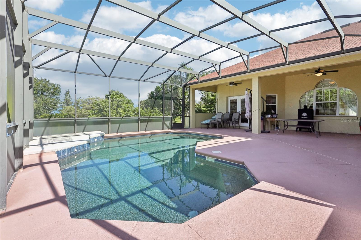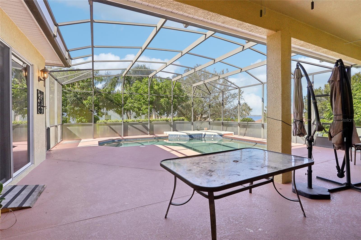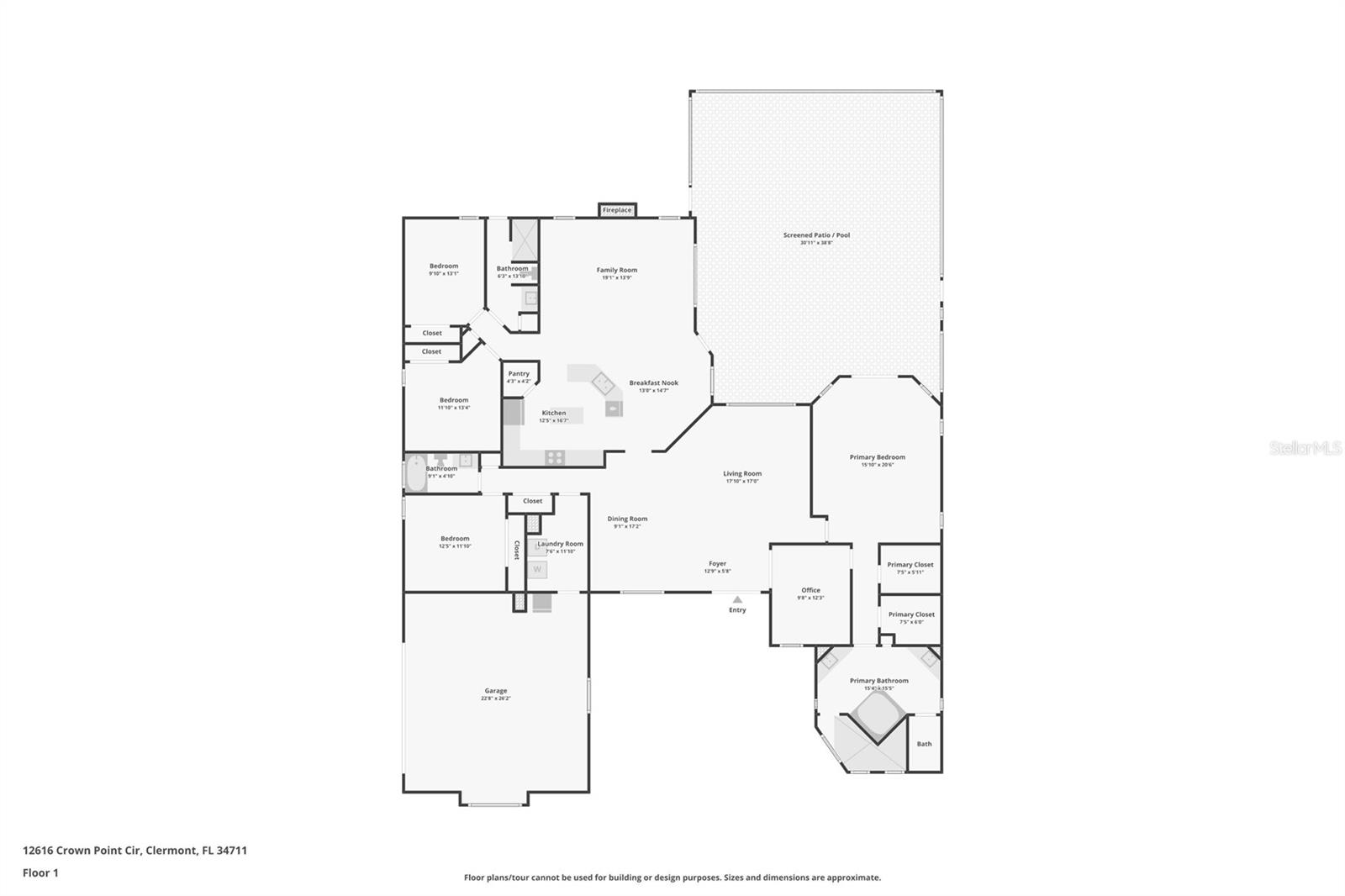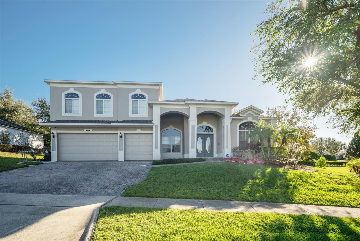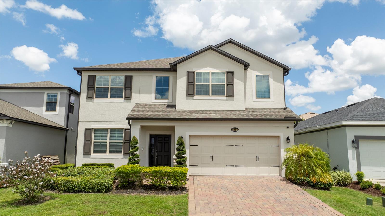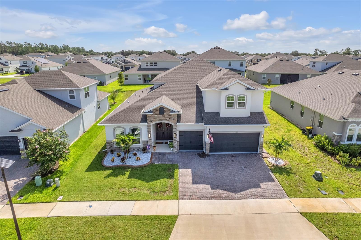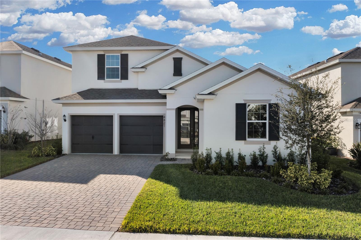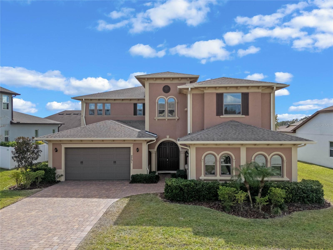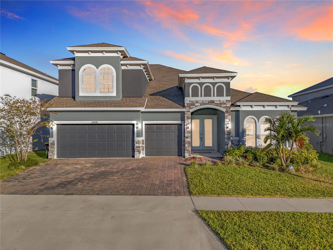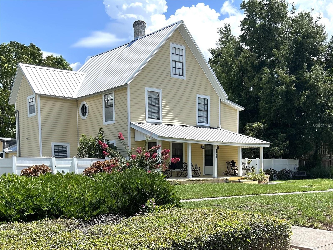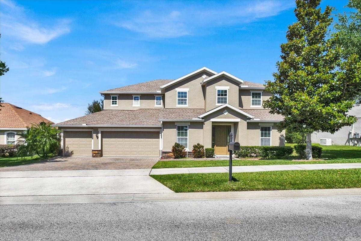12616 Crown Point Circle, CLERMONT, FL 34711
Property Photos
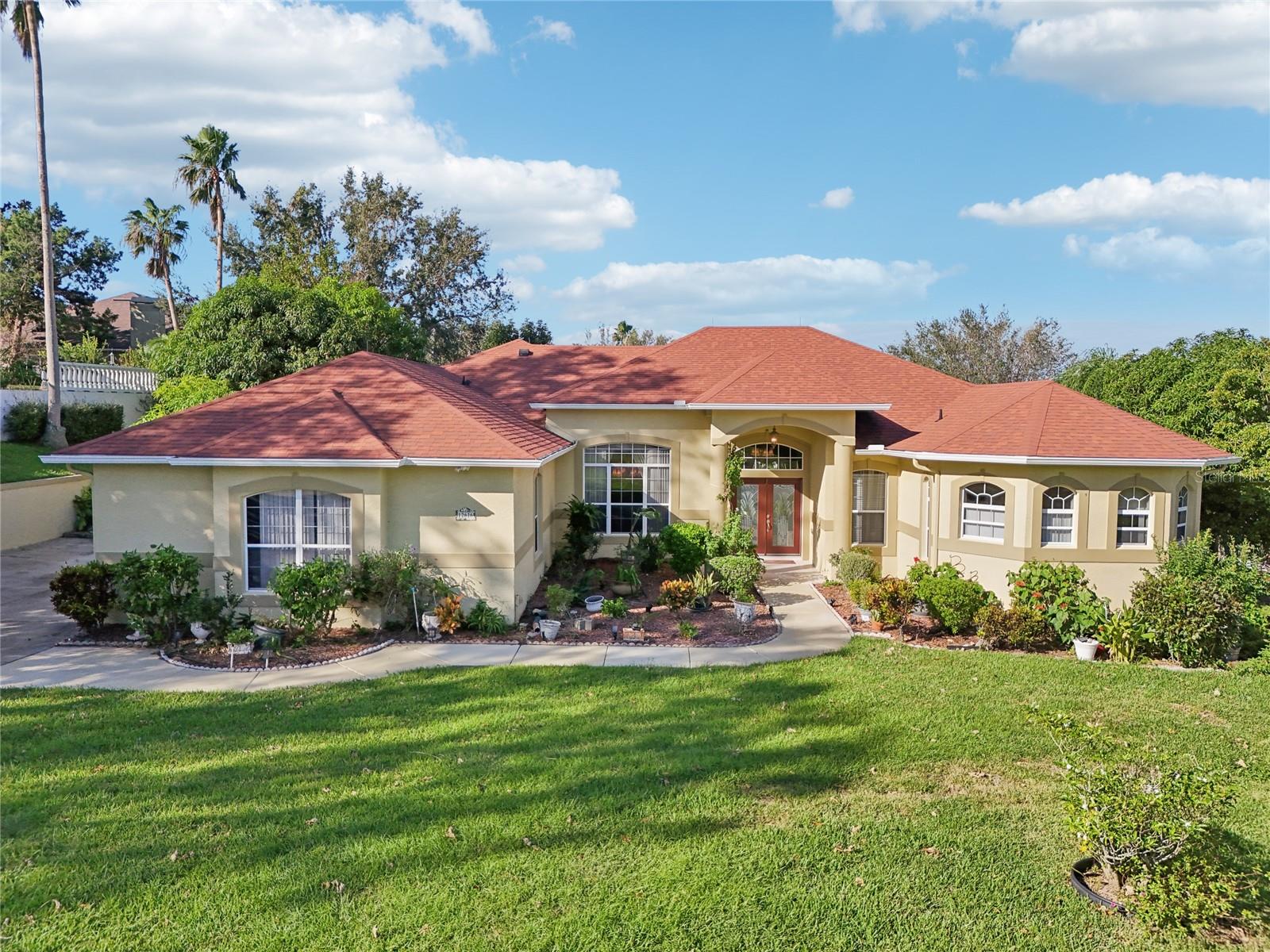
Would you like to sell your home before you purchase this one?
Priced at Only: $699,999
For more Information Call:
Address: 12616 Crown Point Circle, CLERMONT, FL 34711
Property Location and Similar Properties
- MLS#: O6250477 ( Residential )
- Street Address: 12616 Crown Point Circle
- Viewed: 27
- Price: $699,999
- Price sqft: $169
- Waterfront: No
- Year Built: 2002
- Bldg sqft: 4133
- Bedrooms: 4
- Total Baths: 3
- Full Baths: 3
- Garage / Parking Spaces: 2
- Days On Market: 82
- Additional Information
- Geolocation: 28.5228 / -81.7455
- County: LAKE
- City: CLERMONT
- Zipcode: 34711
- Subdivision: Crown Pointe Sub
- Provided by: ICON REALTY ASSOCIATES INC
- Contact: Thomas Neubacher
- 321-303-5851

- DMCA Notice
-
DescriptionStunning four bedroom, three bathroom pool home with tremendous lake views! Welcome to Crown Pointe, a well established community sitting above Lakeshore Drive, and one of the most sought after chain of lakes in Florida, the Clermont chain. With shopping, dining, entertainment, and the chain of lakes just a stones throw away, this location doesn't get much better. Past the mature landscaping, breathtaking water views, and in the front door, high tray ceilings and an open and airy floor plan greets you. In front of you, a formal sitting area with views to the pool is the perfect place to pop open a book and relax. To the right, the homes gigantic master suite is situated on its own end of the home for added privacy. The master boasts his and her walk in closets, tray ceilings, separate access to the homes office which could also be used as a gym or more storage, and private access to the pool and patio. The master bathroom is also spacious and includes his and her vanities, a large soaking tub, and an enormous walk in shower. Back past the front door and formal dining area, you can either walk down the hall past the inside laundry room to the second bedroom with its almost private full bath, making it the perfect mother in law space, or into the kitchen and living room. The kitchen and living room are the perfect places to have family gatherings with great space for everyone. The kitchen boasts oversized finished cabinets, tile backsplash, stainless appliances with the oven being less than four months old, breakfast bar, recess lighting, large pantry, and views to the pool. The living room holds two more accesses to the pool, and the homes fireplace for those rare chilly Florida nights. Bedrooms three and four, along with bathroom three are located down the hall from the living room. These two bedrooms have good storage space. The third bathroom has a tiled shower, and direct access to the back functioning as the homes pool bath to keep wet feet and bathing suits out of the main residence. Out back, the over half acre lot, screened in pool, and patio are the perfect places to enjoy the pristine Florida weather. House updates and facts: roof 2016, Ac 2019, new garage door, septic always regularly pumped and maintained. Come make this home yours today!
Payment Calculator
- Principal & Interest -
- Property Tax $
- Home Insurance $
- HOA Fees $
- Monthly -
Features
Building and Construction
- Covered Spaces: 0.00
- Exterior Features: Lighting, Rain Gutters, Sliding Doors
- Flooring: Carpet, Tile, Wood
- Living Area: 3034.00
- Roof: Shingle
Land Information
- Lot Features: Corner Lot
Garage and Parking
- Garage Spaces: 2.00
Eco-Communities
- Pool Features: Other
- Water Source: Public
Utilities
- Carport Spaces: 0.00
- Cooling: Central Air
- Heating: Central
- Pets Allowed: Yes
- Sewer: Septic Tank
- Utilities: Cable Available, Electricity Available, Sewer Connected, Water Connected
Finance and Tax Information
- Home Owners Association Fee: 350.00
- Net Operating Income: 0.00
- Tax Year: 2023
Other Features
- Appliances: Cooktop, Dishwasher, Disposal, Microwave, Range, Refrigerator, Trash Compactor
- Association Name: Tony Savine
- Country: US
- Interior Features: Eat-in Kitchen, High Ceilings, Open Floorplan, Split Bedroom, Tray Ceiling(s), Vaulted Ceiling(s), Walk-In Closet(s)
- Legal Description: CROWN POINTE SUB LOT 22 PB 41 PGS 77-78 ORB 2038 PG 1172
- Levels: One
- Area Major: 34711 - Clermont
- Occupant Type: Owner
- Parcel Number: 31-22-26-0325-000-02200
- View: Water
- Views: 27
- Zoning Code: R-2
Similar Properties
Nearby Subdivisions
16th Fairway Villas
17761776
303425
Arrowhead Ph 01
Arrowhead Ph 03
Barrington Estates
Beacon Rdglegends
Bella Lago
Bella Terra
Bent Tree Ph Ii Sub
Boones Rep
Brighton At Kings Ridge Ph 01
Brighton At Kings Ridge Ph 02
Brighton At Kings Ridge Ph 03
Brighton At Kings Ridge Ph Ii
Clermont
Clermont Beacon Ridge At Legen
Clermont Bridgestone At Legend
Clermont Dearcroft At Legends
Clermont Edgewood Place
Clermont Farms 122325
Clermont Heights
Clermont Heritage Hills Ph 02
Clermont Highgate At Kings Rid
Clermont Hillcrest
Clermont Huntington At Kings R
Clermont Indian Shores Tr A
Clermont Lakeview Hills Ph 01
Clermont Lakeview Pointe
Clermont Lost Lake Tr B
Clermont Magnolia Park Ph 02 L
Clermont North Ridge Ph 03 Lt
Clermont Oak View
Clermont Orange Park
Clermont Skyridge Valley Ph 02
Clermont Somerset Estates
Clermont Summit Greens Ph 02b
Clermont Sunnyside
Clermont Woodlawn
Crescent Bay
Crescent Bay Sub
Crescent Lake Club 1st Add
Crestview
Crestview Ph Ii A Rep
Crestview Phase Ii
Crown Pointe Sub
Crystal Cove
Cypress Landing Sub
Featherstones Replatcaywood
Foxchase
Greater Hills Ph 03 Tr A B
Greater Hills Ph 05
Groveland Farms
Groveland Farms 272225
Hammock Pointe
Hammock Pointe Sub
Hartwood Landing
Hartwood Lndg
Hartwood Lndg Ph 2
Harvest Lndg
Heritage Hills
Heritage Hills Ph 02
Heritage Hills Ph 2a
Heritage Hills Ph 4b
Heritage Hills Ph 5b
Heritage Hills Ph 6b
Highland Groves Ph I Sub
Highland Groves Ph Ii Sub
Highland Overlook Sub
Highland Ters
Hills Clermont Ph 01
Hills Clermont Ph 02
Hunters Run
Hunters Run Ph 2
Hunters Run Ph 3
Johns Lake Estates
Johns Lake Estates Phase 2
Johns Lake Lndg
Johns Lake Lndg Ph 2
Johns Lake Lndg Ph 3
Johns Lake Lndg Ph 4
Johns Lake Lndg Ph 5
Johns Lake North
Kings Ridge
Kings Ridge Lt 01 Orb 02
Kings Ridge Manchester At King
Lake Clair Place Sub
Lake Crescent Hills Sub
Lake Crescent View Dev
Lake Louisa Oaks Sub
Lake Minnehaha Shores
Lake Valley Sub
Lakeview Pointe
Lancaster At Kings Ridge
Linwood Sub
Lost Lake
Lot Lake F
Louisa Pointe Ph 01
Louisa Pointe Ph Ii Sub
Louisa Pointe Ph V Sub
Magnolia Island
Magnolia Pkph 03
Magnolia Pointe Sub
Manchester At Kings Ridge Ph 0
Marsh Hammock
Marsh Hammock Ph 03 Lt 125 Orb
Marsh Pointe
Minnehaha Shores
Minneola Edgewood Lake North T
Montclair Ph I
Montclair Ph Ii Sub
Nottingham At Legends
Oak Village Sub
Osprey Pointe Sub
Overlook At Lake Louisa
Overlook At Lake Louisa Ph 01
Palisades
Palisades Ph 01
Palisades Ph 02b
Palisades Ph 3b
Palisades Ph 3c
Palisades Ph 3d
Palisades Phase 3b
Palms At Serenoa
Pillars Rdg
Porter Groves Sub
Postal Colony
Regency Hills Ph 2
Seasons At Palisades
Shady Nook
Shores Of Lake Clair Sub
Skiing Paradise Ph 2
Skyridge Valley
Somerset Estates Phase I
South Hampton At Kings Ridge
Southern Fields Ph 02
Southern Fields Ph I
Spring Valley Ph I Sub
Spring Valley Ph Vi Sub
Summit Greens
Summit Greens Ph 01
Summit Greens Ph 01b
Summit Greens Ph 2d
Sutherland At Kings Ridge
Swiss Fairways Ph One Sub
Timberlane Ph I Sub
Timberlane Phase Ii
Vacation Village Condo
Village Green Pt Rep Sub
Village Green Sub
Vista Grande Ph I Sub
Vista Grande Ph Iii Sub
Vista Pines Sub
Vistas Sub
Waterbrooke
Waterbrooke Ph 1
Waterbrooke Ph 3
Waterbrooke Ph 4
Waterbrooke Phase 6
Wellington At Kings Ridge Ph 0
Whitehall At Kings Ridge
Whitehallkings Rdg Ph 2
Whitehallkings Rdg Ph Ii
Whitehallkings Ridge

- Frank Filippelli, Broker,CDPE,CRS,REALTOR ®
- Southern Realty Ent. Inc.
- Quality Service for Quality Clients
- Mobile: 407.448.1042
- frank4074481042@gmail.com


