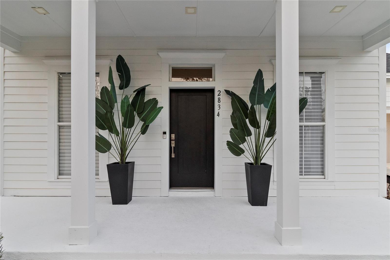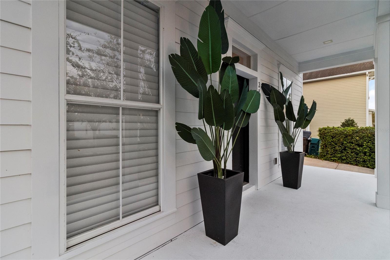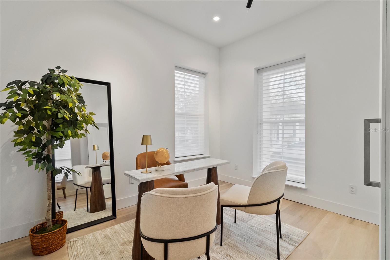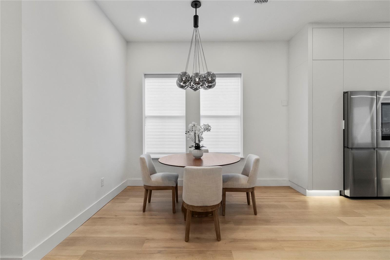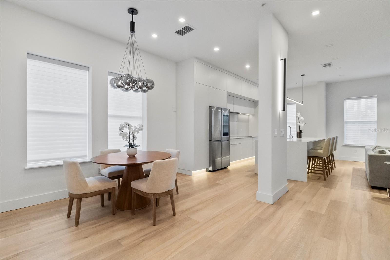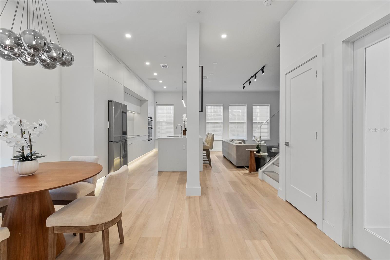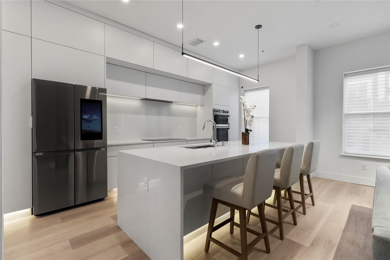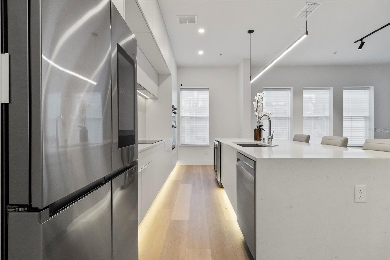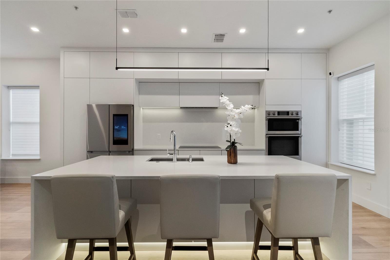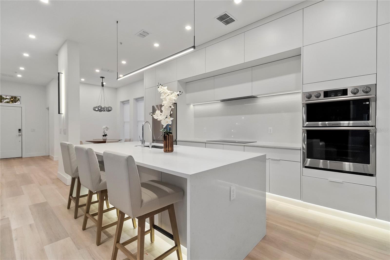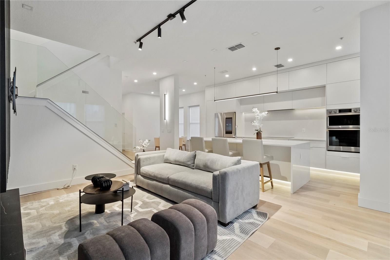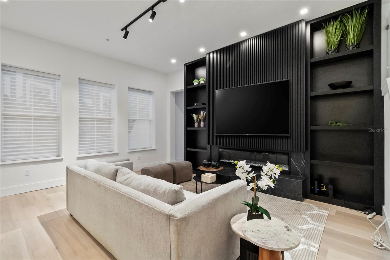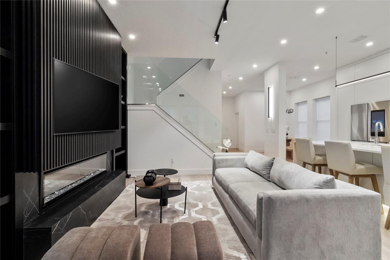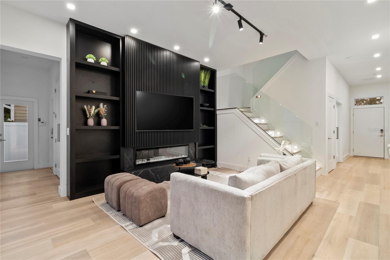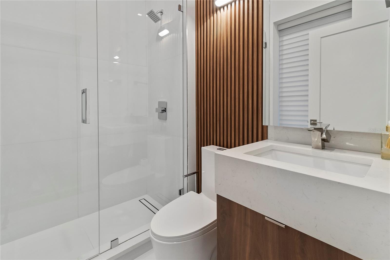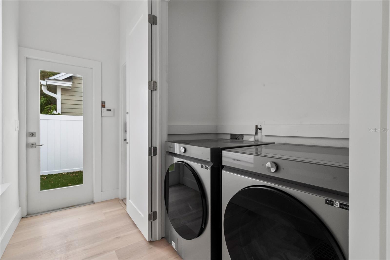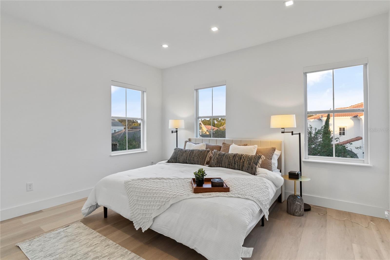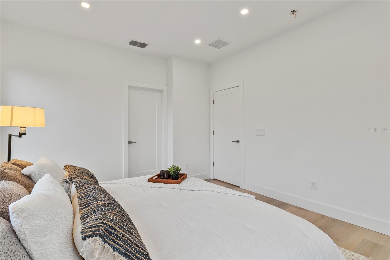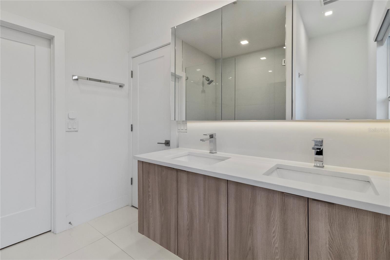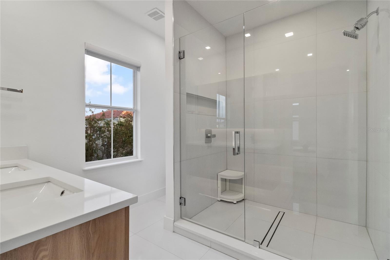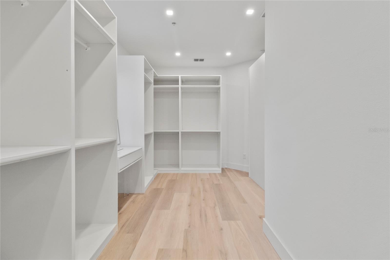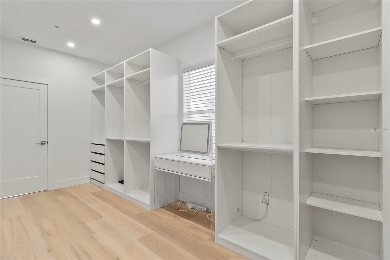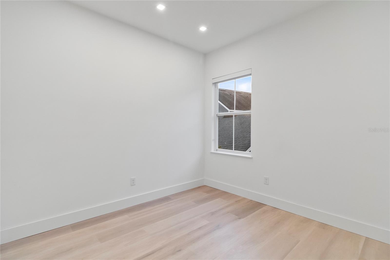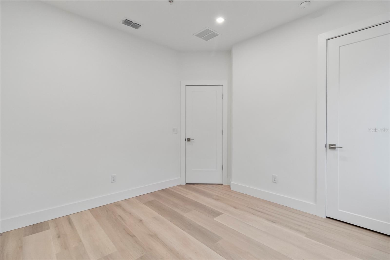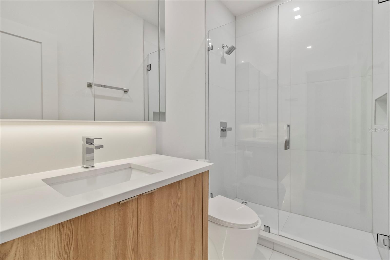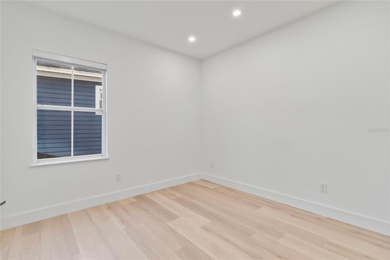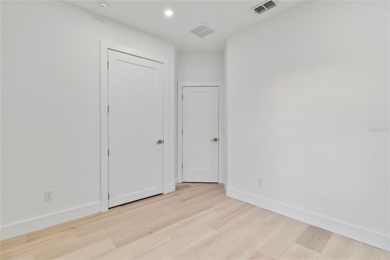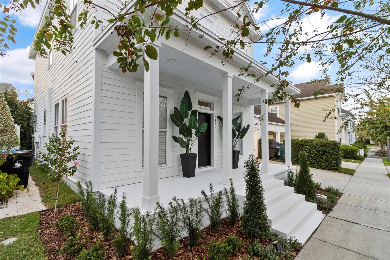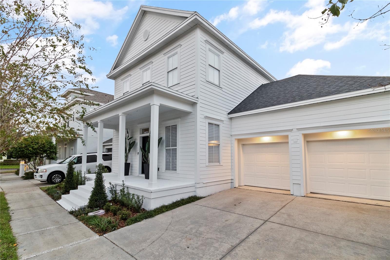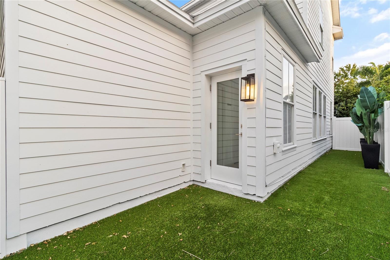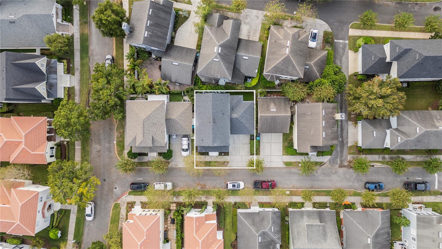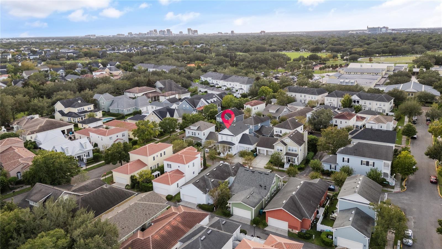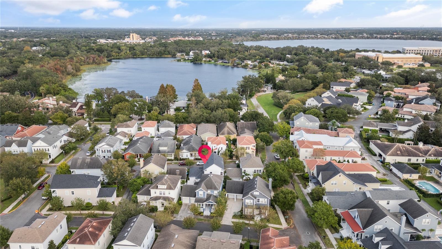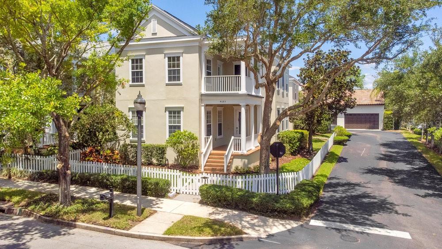2834 Wilford Avenue, ORLANDO, FL 32814
Property Photos
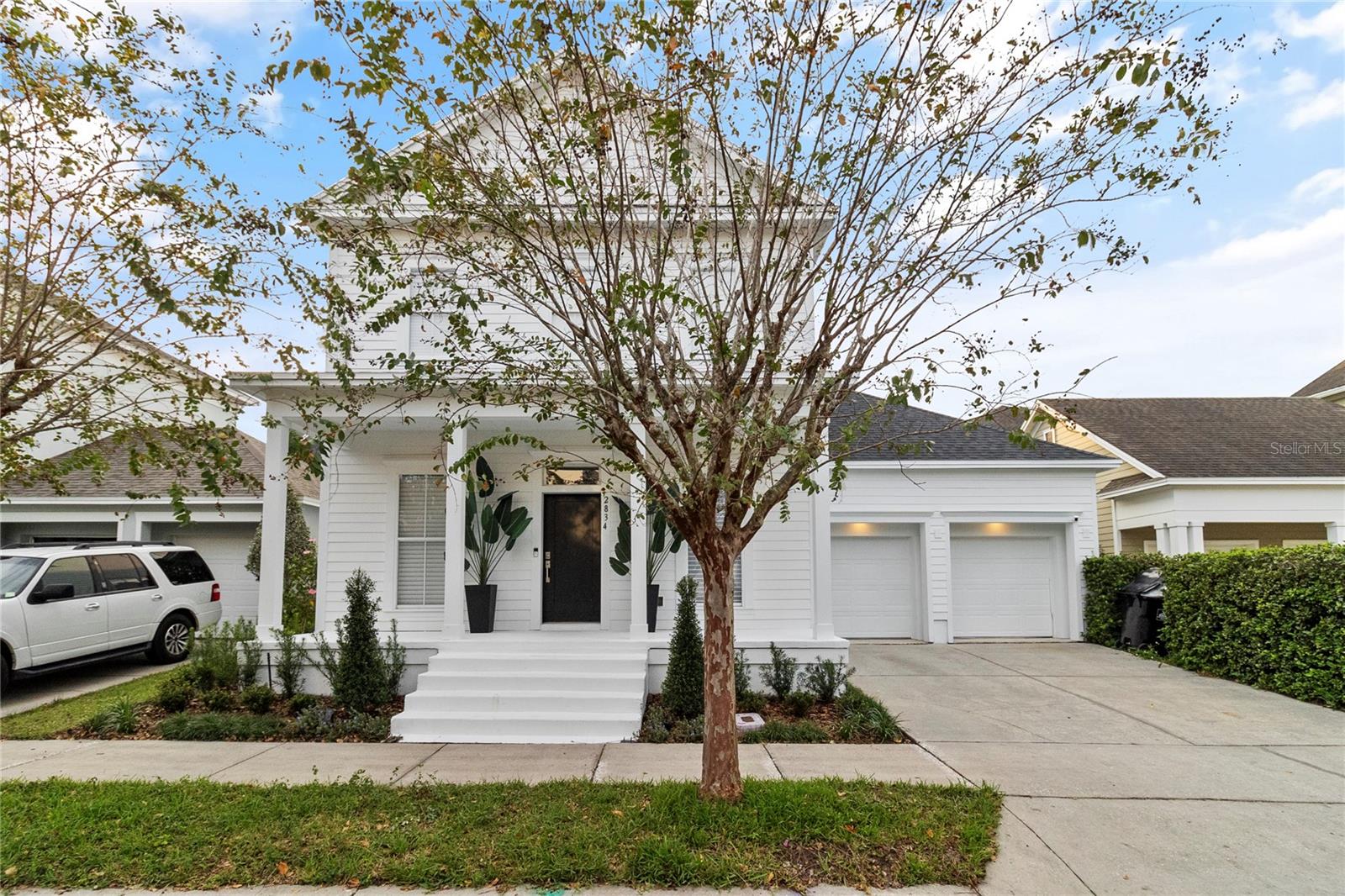
Would you like to sell your home before you purchase this one?
Priced at Only: $980,000
For more Information Call:
Address: 2834 Wilford Avenue, ORLANDO, FL 32814
Property Location and Similar Properties
- MLS#: O6250157 ( Residential )
- Street Address: 2834 Wilford Avenue
- Viewed: 9
- Price: $980,000
- Price sqft: $404
- Waterfront: No
- Year Built: 2005
- Bldg sqft: 2424
- Bedrooms: 4
- Total Baths: 3
- Full Baths: 3
- Garage / Parking Spaces: 2
- Days On Market: 72
- Additional Information
- Geolocation: 28.5774 / -81.3339
- County: ORANGE
- City: ORLANDO
- Zipcode: 32814
- Subdivision: Baldwin Park 6
- Provided by: NOVA REAL ESTATE SERVICES INC
- Contact: Fernanda Negromonte
- 407-592-1744

- DMCA Notice
-
DescriptionFULLY RENOVATED*** Welcome to your modern sanctuary, where elegant details meet thoughtful design. This beautifully renovated home features a charming front porch and offers 4 spacious bedrooms and 3 full bathrooms, including a convenient main level suite perfect for guests or visiting family. Upon entering, youll find a seamless flow between the dining room, well appointed kitchen, and laundry areaideal for everyday living and entertaining. Recent upgrades include a brand new roof installed in November 2022, luxurious wood floors throughout both levels, and a newer A/C system, ensuring comfort and peace of mind, larger driveway in Baldwin Park that can fit two cars and this home is equipped with a Tesla Wall Charger, offering a seamless charging experience for electric vehicle (EV) owners. Located within a top rated school district, this home is just minutes from Baldwin Park Elementary, Glenridge Middle School, and Winter Park High School. With easy access to several exits leading directly to Winter Park, convenience is at your fingertips. Residents enjoy exclusive access to Baldwin Park's amenities, including three pools, two fitness centers, a community pavilion, and a clubhouse. Embrace the opportunity to make this dreamy space your home, where elegance and community come together!
Payment Calculator
- Principal & Interest -
- Property Tax $
- Home Insurance $
- HOA Fees $
- Monthly -
Features
Building and Construction
- Covered Spaces: 0.00
- Exterior Features: Irrigation System, Sidewalk, Sprinkler Metered
- Flooring: Wood
- Living Area: 1854.00
- Roof: Shingle
Garage and Parking
- Garage Spaces: 2.00
Eco-Communities
- Water Source: None
Utilities
- Carport Spaces: 0.00
- Cooling: Central Air
- Heating: Central
- Pets Allowed: Yes
- Sewer: Public Sewer
- Utilities: Cable Available, Electricity Connected, Sewer Connected, Sprinkler Meter, Sprinkler Recycled, Street Lights, Underground Utilities, Water Connected
Finance and Tax Information
- Home Owners Association Fee: 553.50
- Net Operating Income: 0.00
- Tax Year: 2023
Other Features
- Appliances: Dishwasher, Disposal, Range, Range Hood, Refrigerator
- Association Name: Stacey Fryrear
- Association Phone: 407-740-5838
- Country: US
- Interior Features: Ceiling Fans(s), Kitchen/Family Room Combo, PrimaryBedroom Upstairs, Tray Ceiling(s), Walk-In Closet(s), Window Treatments
- Legal Description: BALDWIN PARK UNIT 6 57/1 LOT 1163
- Levels: Two
- Area Major: 32814 - Orlando
- Occupant Type: Vacant
- Parcel Number: 17-22-30-0526-01-163
- Zoning Code: PD
Similar Properties
Nearby Subdivisions
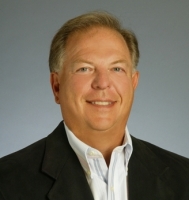
- Frank Filippelli, Broker,CDPE,CRS,REALTOR ®
- Southern Realty Ent. Inc.
- Quality Service for Quality Clients
- Mobile: 407.448.1042
- frank4074481042@gmail.com


